775.000 EUR
775.000 EUR
775.000 EUR
678.900 EUR
775.000 EUR
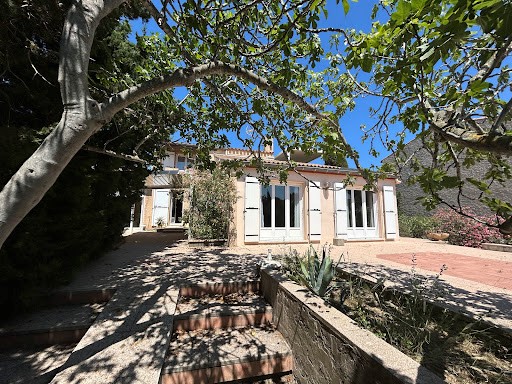
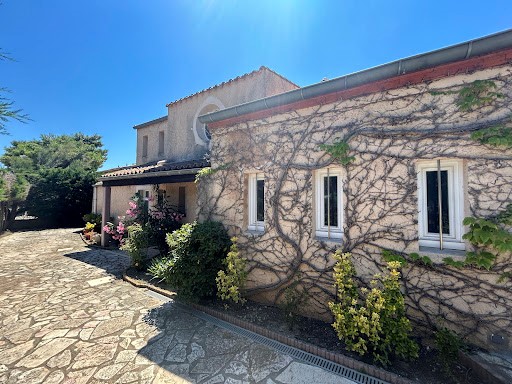

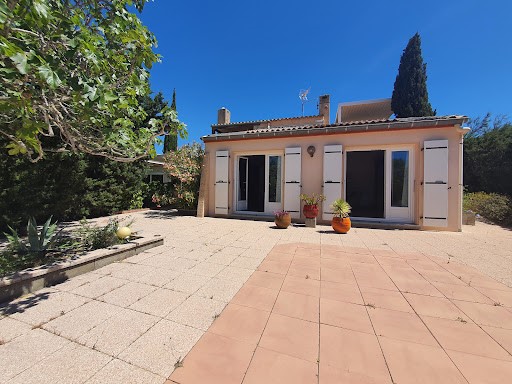



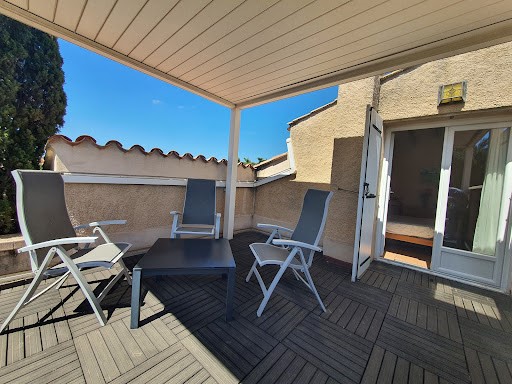

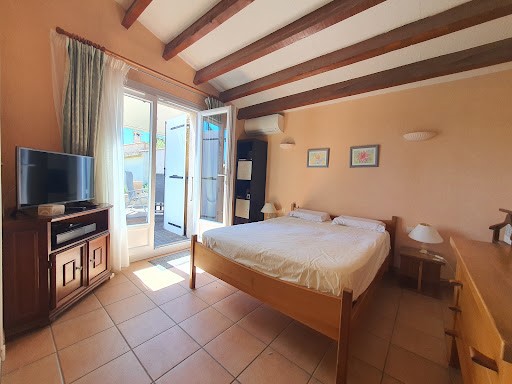
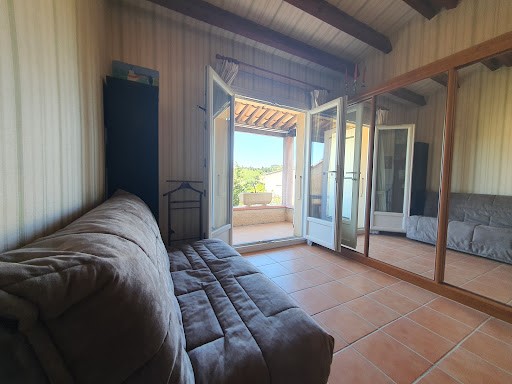
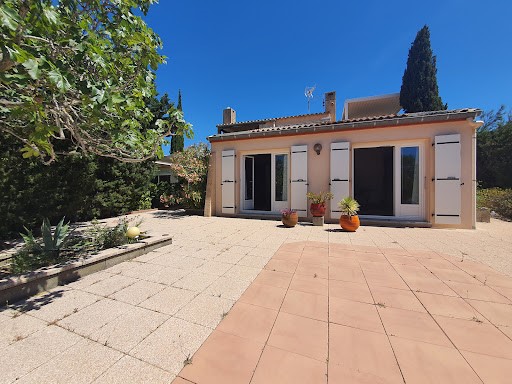


Virtual tour available on request.
Come and discover this beautiful architect-designed house from the 1980s, with an unobstructed view, offering a living area of 135 m² and an annex of 23 m².
It is ideally located on the heights in a highly sought-after area of the charming village of Leucate, just a few minutes' walk from all amenities, less than 10 minutes by bike from the beaches, and directly on the walking paths of the Leucate-La Franqui plateau. Close to Spain, 45 minutes, and ski resorts, 1h30.
This property, built on a beautiful 1,110 m² plot, offers a peaceful and exceptional living environment. The exteriors, featuring terraces, pergolas, and garden sheds, are landscaped and offer many possibilities, including the option to create a pool if desired.
The house has four sides, quality features, good layout, space, and beautiful volumes. It is South/West facing, benefiting from optimal sunlight throughout the day and is protected from prevailing winds. Comfortable, functional, and perfectly maintained, this true family home is ideal for year-round living and is also suitable for tourism activities, as it is a highly sought-after destination for quality clientele.
The house is equipped with 24 photovoltaic panels on the roof, generating 250 kWc or 6 kWc. A long-term lease with EDF started in 2011, generating additional income of about €2,400/year.
Parking is not an issue, with space available in front of the property. The garage can accommodate two vehicles and other equipment (motorbike, sailboat, etc.), and the space of about 60 m² also includes a technical area (boiler, heat pump, EDF installation), an office, and a laundry area with direct access to the house.
On the ground floor, an inviting entrance leads to a large living room of nearly 50 m², with high ceilings, wooden beams, and a sunken fireplace area, offering a warm, spacious, and light-filled living space. Two French doors open directly onto the terrace and garden.
A beautiful separate and fully equipped kitchen opens onto its terrace with a motorized pergola providing shade, very practical and perfect for outdoor dining. Right next door, a veranda of about 23 m², covered and enclosed by bay windows, with a BBQ, also allows for sheltered evenings in all seasons.
Two bedrooms, a bathroom with an Italian shower, and a separate toilet.
A beautiful solid wood staircase leads to the upper floor, where you will find two additional comfortable bedrooms, each with direct access to a terrace and a loggia, as well as a bathroom with a toilet.
The villa features quality amenities (heat pump, reversible air conditioning, gas boiler), double and triple glazing, some of which are tilt-and-turn, and double-leaf shutters made of resin by TRYBA. The bedrooms are equipped with fitted wardrobes, floors with terracotta-type tiles, granite countertops, and a marble shower tray, adding a touch of authentic charm to the whole. Good insulation.
This is a rare opportunity in the Leucate market. Mehr anzeigen Weniger anzeigen BELLE MAISON 4 CHAMBRES - 635 000 €
Visite virtuelle sur demande.
Venez découvrir cette belle maison d’architecte des années 80, avec vue dégagée, d’une superficie habitable de 135m² et annexe de 23m².
Elle est idéalement située sur les hauteurs, dans un secteur très prisé du charmant village de Leucate, à seulement quelques minutes à pied de toutes commodités, à moins de 10 minutes à vélo des plages et donnant directement sur les chemins de balades du plateau de Leucate-La Franqui. A proximité de l’Espagne, 45 min et des stations de ski, 1h30.
Cette propriété, édifiée sur une belle parcelle de 1110m², offre un cadre de vie paisible et exceptionnel. Les extérieurs, aménagés de terrasses-pergolas-cabanons sont arborés et permettent de nombreuses possibilités, vous pouvez envisager la création d’une piscine, si vous le souhaitez.
Quatre faces, des prestations de qualités, un bon agencement, de l'espace, de beaux volumes. La maison est orientée Sud/Ouest et bénéficie d'un ensoleillement optimal tout au long de la journée, elle est protégée des vents dominants. Confortable, fonctionnelle et parfaitement entretenue, cette véritable maison de famille est idéale pour y vivre à l’année et conviendra également pour une activité touristique car c’est une destination très recherchée par une clientèle de qualité.
La maison est équipée de 24 panneaux photovoltaïques situés en toiture, représentant 250 kWc soit 6 kWc. Un contrat emphytéotique avec EDF a pris effet en 2011 et génère des revenus complémentaires d'environ 2400€/an.
Le stationnement n’est pas un souci, vous bénéficiez d’un espace devant la propriété, le garage peut accueillir deux véhicules et bien d’autres matériels (moto, voile…), l’espace d’environ 60m², comprend également la partie technique (chaudière, pompe à chaleur, installation EDF), un bureau, un coin buanderie, avec accès direct à la maison.
Au rez-de-chaussée, une entrée accueillante vous mène à un grand séjour de près de 50m², avec une belle hauteur sous plafond, des poutres bois et un coin cheminée en contrebas, l’ensemble offrant un espace de vie chaleureux, spacieux et baigné de lumière, deux portes fenêtres donnent directement sur la terrasse et le jardin.
Une belle cuisine séparée et entièrement équipée s'ouvre sur sa terrasse avec une pergola motorisée, permettant l'ombrage, très pratique et parfaite pour les repas en plein air. Tout à côté, une véranda d’environ 23m², couverte et fermée par des baies, avec BBQ, permet également bien des soirées à l’abri et en toutes saisons.
Deux chambres, une salle d'eau-douche à l’italienne, WC séparé.
Un bel escalier en bois massif mène à l’étage, où vous trouverez deux chambres supplémentaires, confortables, chacune avec un accès direct à une terrasse et une loggia, ainsi qu'une salle d'eau avec WC.
La villa bénéficie de prestations de qualité (pompe à chaleur, climatisation réversible, chaudière gaz) double et triple vitrage, dont certaines oscillo battantes et volets à double vantaux en résine de la marque TRYBA. Chambres équipées de placards aménagés, sol en carrelage de type "terre cuite", plan de travail en granit, receveur de douche en marbre, ajoutant une touche de charme authentique à l'ensemble. Bonne isolation.
C’est une opportunité rare sur le marché de Leucate. BEAUTIFUL 4-BEDROOM HOUSE - €635,000
Virtual tour available on request.
Come and discover this beautiful architect-designed house from the 1980s, with an unobstructed view, offering a living area of 135 m² and an annex of 23 m².
It is ideally located on the heights in a highly sought-after area of the charming village of Leucate, just a few minutes' walk from all amenities, less than 10 minutes by bike from the beaches, and directly on the walking paths of the Leucate-La Franqui plateau. Close to Spain, 45 minutes, and ski resorts, 1h30.
This property, built on a beautiful 1,110 m² plot, offers a peaceful and exceptional living environment. The exteriors, featuring terraces, pergolas, and garden sheds, are landscaped and offer many possibilities, including the option to create a pool if desired.
The house has four sides, quality features, good layout, space, and beautiful volumes. It is South/West facing, benefiting from optimal sunlight throughout the day and is protected from prevailing winds. Comfortable, functional, and perfectly maintained, this true family home is ideal for year-round living and is also suitable for tourism activities, as it is a highly sought-after destination for quality clientele.
The house is equipped with 24 photovoltaic panels on the roof, generating 250 kWc or 6 kWc. A long-term lease with EDF started in 2011, generating additional income of about €2,400/year.
Parking is not an issue, with space available in front of the property. The garage can accommodate two vehicles and other equipment (motorbike, sailboat, etc.), and the space of about 60 m² also includes a technical area (boiler, heat pump, EDF installation), an office, and a laundry area with direct access to the house.
On the ground floor, an inviting entrance leads to a large living room of nearly 50 m², with high ceilings, wooden beams, and a sunken fireplace area, offering a warm, spacious, and light-filled living space. Two French doors open directly onto the terrace and garden.
A beautiful separate and fully equipped kitchen opens onto its terrace with a motorized pergola providing shade, very practical and perfect for outdoor dining. Right next door, a veranda of about 23 m², covered and enclosed by bay windows, with a BBQ, also allows for sheltered evenings in all seasons.
Two bedrooms, a bathroom with an Italian shower, and a separate toilet.
A beautiful solid wood staircase leads to the upper floor, where you will find two additional comfortable bedrooms, each with direct access to a terrace and a loggia, as well as a bathroom with a toilet.
The villa features quality amenities (heat pump, reversible air conditioning, gas boiler), double and triple glazing, some of which are tilt-and-turn, and double-leaf shutters made of resin by TRYBA. The bedrooms are equipped with fitted wardrobes, floors with terracotta-type tiles, granite countertops, and a marble shower tray, adding a touch of authentic charm to the whole. Good insulation.
This is a rare opportunity in the Leucate market. MOOI HUIS MET 4 SLAAPKAMERS - € 635.000
Virtuele tour beschikbaar op aanvraag.
Kom en ontdek deze prachtige onder architectuur gebouwde woning uit de jaren 1980, met vrij uitzicht, met een bewoonbare oppervlakte van 135 m² en een bijgebouw van 23 m².
Het is ideaal gelegen op de hoogten in een zeer gewilde wijk van het charmante dorpje Leucate, op slechts een paar minuten lopen van alle voorzieningen, op minder dan 10 minuten fietsen van de stranden en direct aan de wandelpaden van het plateau van Leucate-La Franqui. Dicht bij Spanje, 45 minuten, en skigebieden, 1u30.
Deze woning, gebouwd op een prachtig perceel van 1.110 m², biedt een rustige en uitzonderlijke leefomgeving. De buitenkant, met terrassen, pergola's en tuinhuisjes, is aangelegd en biedt veel mogelijkheden, waaronder de mogelijkheid om desgewenst een zwembad te creëren.
De woning heeft vier zijden, kwaliteitskenmerken, goede indeling, ruimte en mooie volumes. Het ligt op het zuidwesten, profiteert de hele dag van optimaal zonlicht en is beschermd tegen de heersende wind. Comfortabel, functioneel en perfect onderhouden, dit echte familiehuis is ideaal om het hele jaar door te wonen en is ook geschikt voor toeristische activiteiten, omdat het een zeer gewilde bestemming is voor kwaliteitsklanten.
Het huis is uitgerust met 24 fotovoltaïsche panelen op het dak, die 250 kWc of 6 kWc opwekken. In 2011 is een langlopende huurovereenkomst met EDF van start gegaan, die extra inkomsten genereert van ongeveer € 2.400/jaar.
Parkeren is geen probleem, er is ruimte beschikbaar voor het pand. De garage biedt plaats aan twee voertuigen en andere apparatuur (motor, zeilboot, enz.), en de ruimte van ongeveer 60 m² omvat ook een technische ruimte (boiler, warmtepomp, EDF-installatie), een kantoor en een wasruimte met directe toegang tot het huis.
Op de begane grond leidt een uitnodigende entree naar een grote woonkamer van bijna 50 m², met hoge plafonds, houten balken en een verzonken open haard, die een warme, ruime en lichte leefruimte biedt. Twee openslaande deuren geven direct toegang tot het terras en de tuin.
Een prachtige aparte en volledig uitgeruste keuken komt uit op het terras met een gemotoriseerde pergola die schaduw biedt, zeer praktisch en perfect om buiten te eten. Direct naast de deur is er een veranda van ongeveer 23 m², overdekt en omsloten door erkers, met een barbecue, ook voor beschutte avonden in alle seizoenen.
Twee slaapkamers, een badkamer met Italiaanse douche en een apart toilet.
Een prachtige massief houten trap leidt naar de bovenverdieping, waar u twee extra comfortabele slaapkamers vindt, elk met directe toegang tot een terras en een loggia, evenals een badkamer met toilet.
De villa beschikt over hoogwaardige voorzieningen (warmtepomp, omkeerbare airconditioning, gasboiler), dubbele en driedubbele beglazing, waarvan sommige draai-en-draaigordijnen, en dubbele luiken gemaakt van hars van TRYBA. De slaapkamers zijn uitgerust met inbouwkasten, vloeren met terracotta-achtige tegels, granieten werkbladen en een marmeren douchebak, wat een vleugje authentieke charme aan het geheel toevoegt. Goede isolatie.
Dit is een zeldzame kans op de markt van Leucate.