3.450.000 EUR
4 Ba
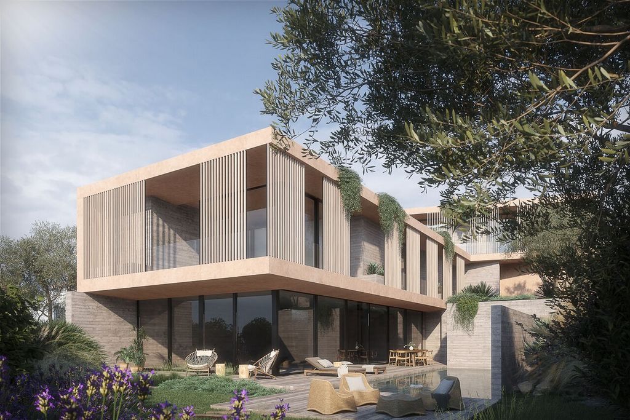
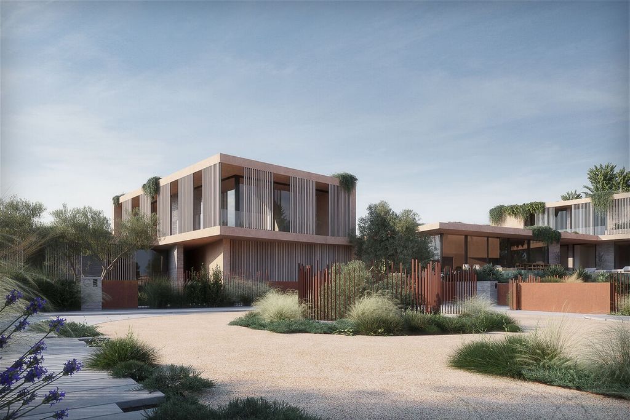
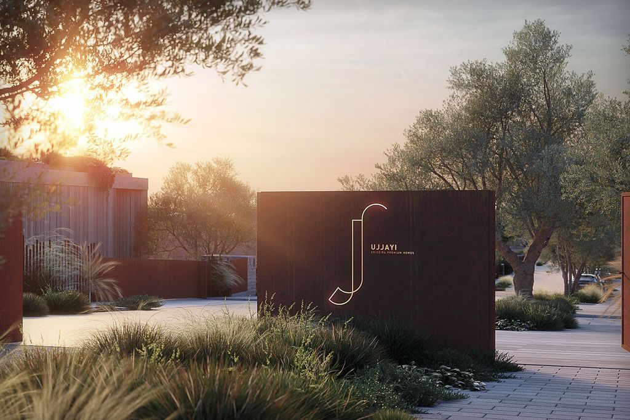
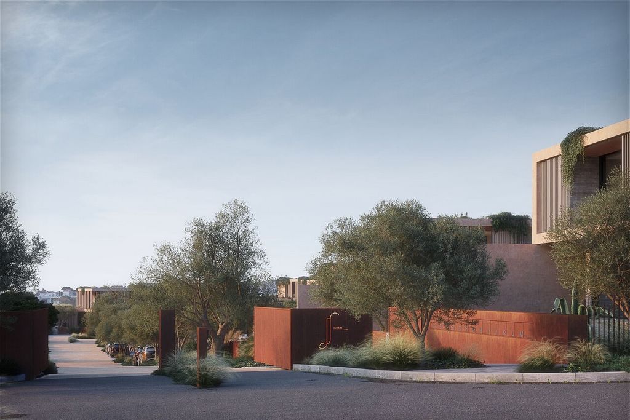
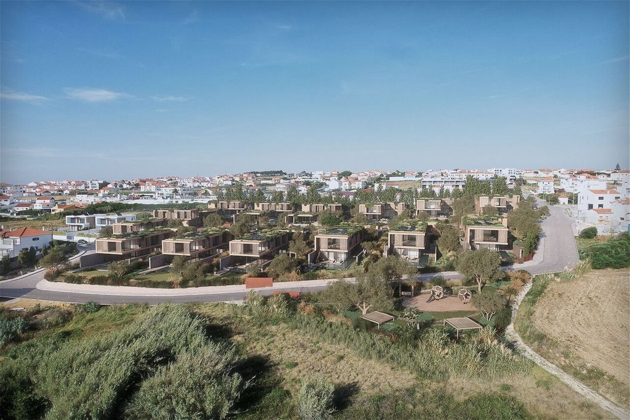
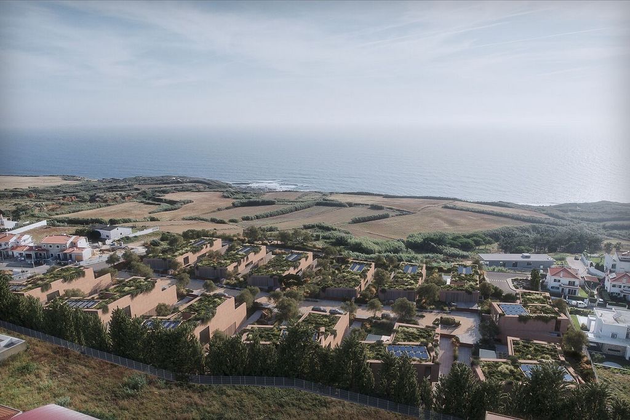
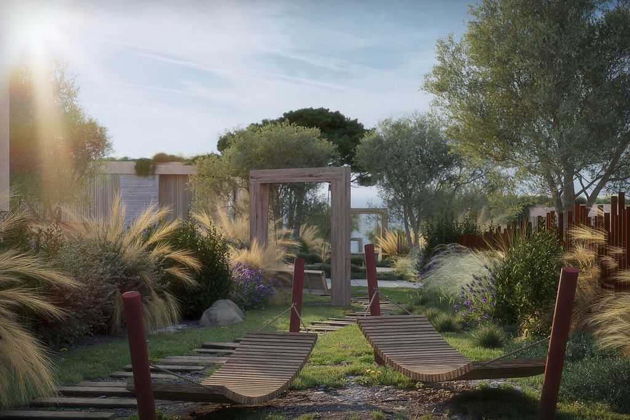
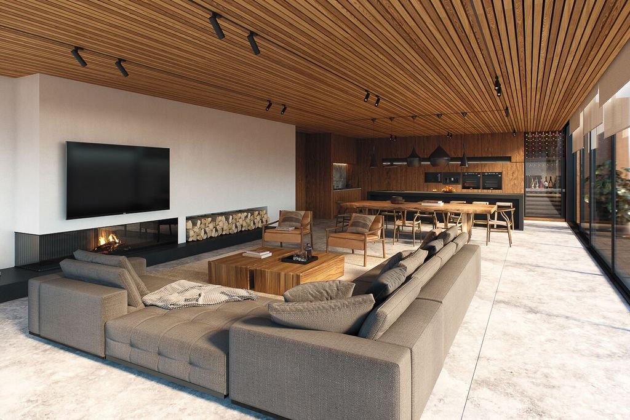
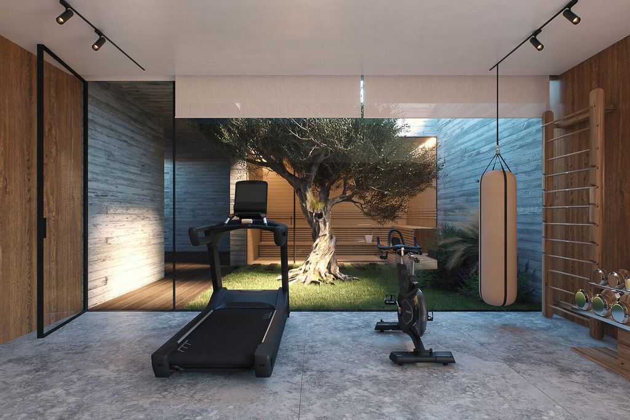
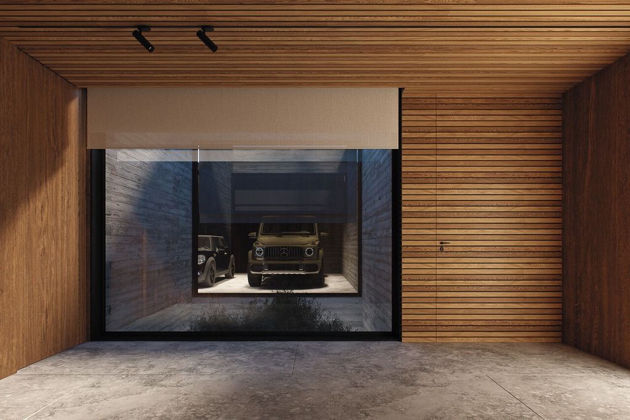
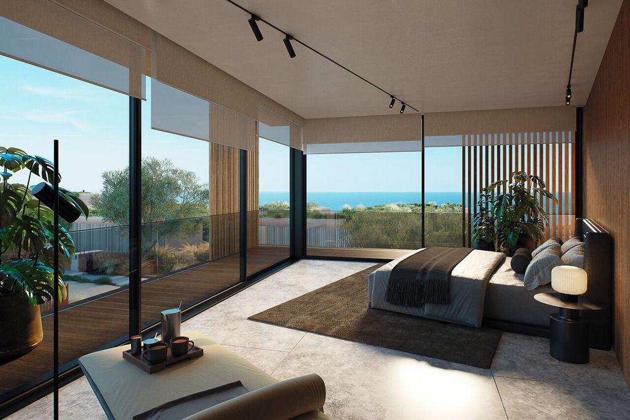
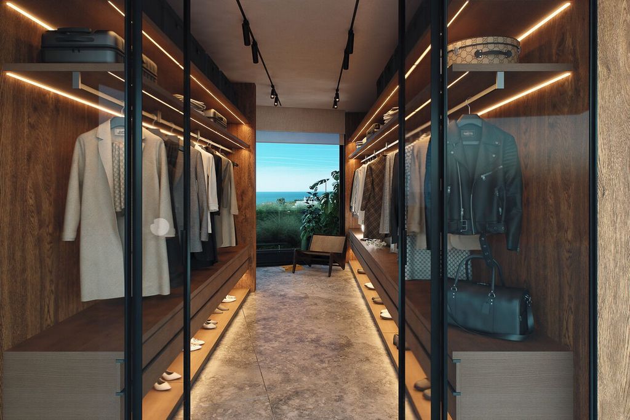
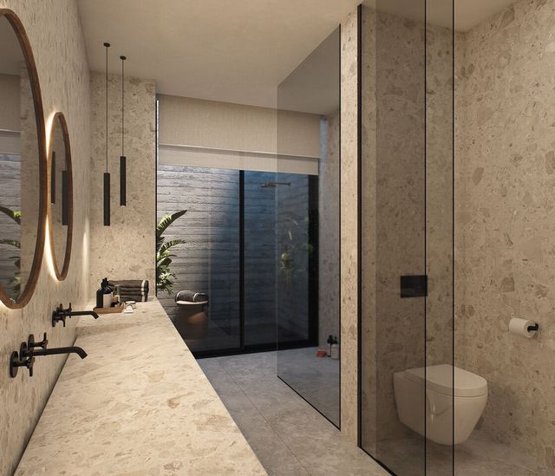
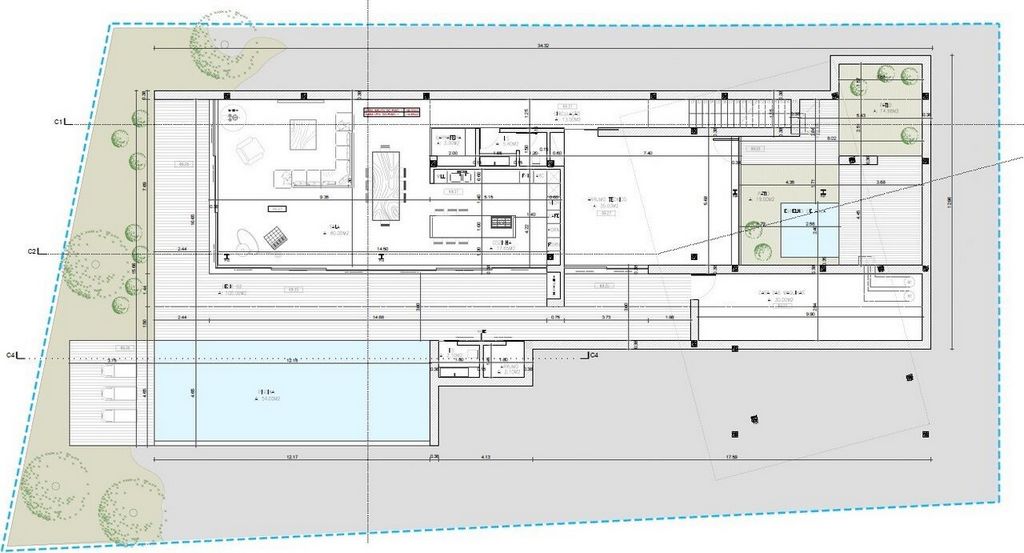
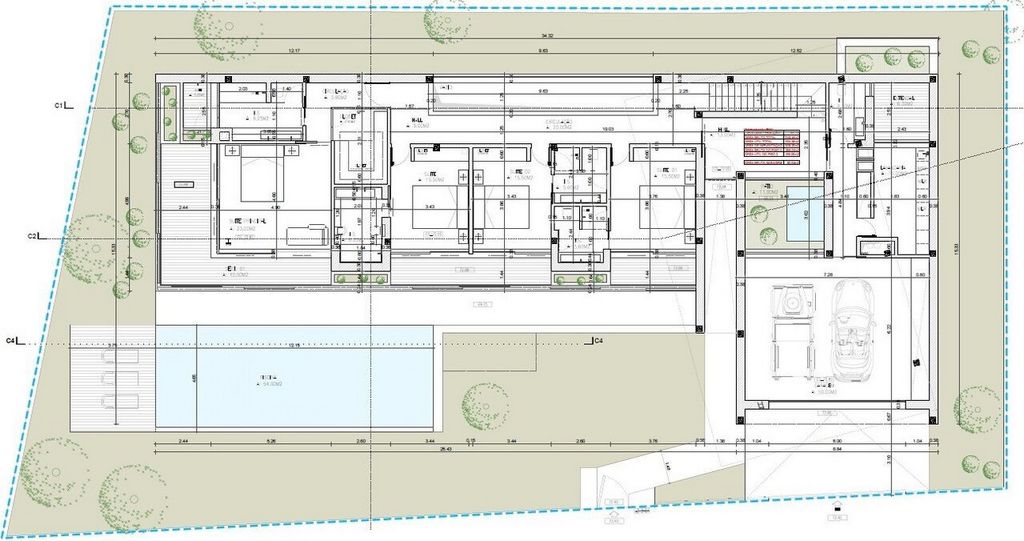
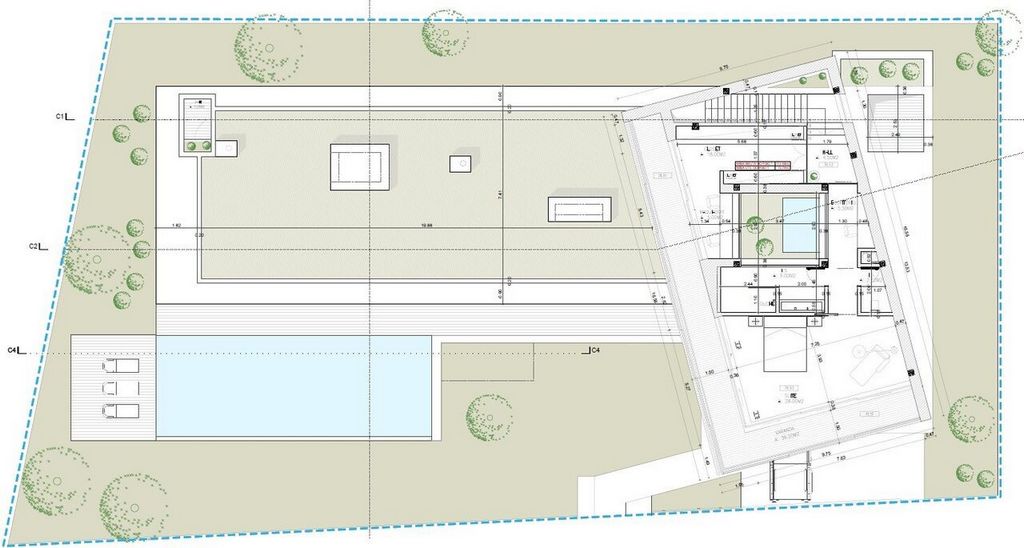
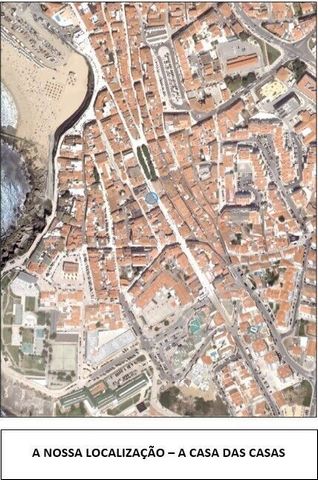
The UJJAYI project consists of a private condominium of 13 villas located on the land 350 meters from the sea on the cliffs, located in Ribamar, 3 km from Ericeira.PROPERTY DESCRIPTION:
VILLAS
T4 to T5, all rooms in suite concept
Master suite between 44m² to 70m² with dressing room
Living and dining area between 89m² to 115m²
Walk-in wine rack with refrigeration
SPA with jacuzzi, sauna and Turkish bath
Multipurpose room that can be used as a gym, yoga studio or cinema room between 31m² to 69m²
Laundry between 10m² to 14m²
Garage for 2 to 4 cars with 'wallbox' for electric vehicle charging
Machine room and support room between 15m² and 33m²
Private heated swimming pool between 48m² to 69m² with outdoor bathroom as supportEXTERIOR DESCRIPTION:CONDOMINIUM
Leisure area with garden with outdoor lighting
Circulation within the gardens with exclusive lounge areas
Entrance gate and fence for security and privacy
Multipurpose meeting room for condominium owners
Use of rainwater captured on common sidewalks and streets, directing them to an underground reservoir of 120000 liters, in order to supply the irrigation system of the gardens of the common areas and washing of the common sidewalks and streetsEQUIPMENT:
The home automation system will monitor and/or control the attributes of the home, such as lighting, climate, entertainment systems, heating, ventilation and air conditioning (HVAC) systems. It also includes home security, such as access control, alarm systems and video surveillance.
HVAC System (Heating, Ventilation & Air Conditioning)
Hydraulic underfloor heating
Heat pump with 950 litre tank
30 to 35 solar PV panels per home (390 to 455 total) with community energy storage systems
Intrusion protection, video surveillance, fire detection in the kitchen area, carbon monoxide detection in the garage and water leak prevention
Smart locks with fingerprint, code or key
Home network with fiber optics
Thermal windows with triple glazing and aluminum frames with thermal break
Outdoor Electrical Blackouts
Interior electric 'blinds'
Automatic control of gate and garage door by remote control or smartphone
Water softener for the water supply circuit of the house
Reverse osmosis water purification plant for the kitchen water supply circuit
Use of rainwater collected on roofs and terraces, directing it to an underground reservoir of 25000 liters
Filter and reuse light grey water from showers and sinks for reuse in toilets
Kitchens equipped with Miele built-in appliances: oven, steam oven, microwave, ceramic hob with integrated extractor hood, coffee machine, dishwasher, combined fridge and refrigerated wine cellar
Duravit Italian washbasins, bathtubs and toilets
Fantini Italian faucetsMATERIALS
Exterior cladding materials: exposed concrete, pigmented mass in the earth's earth tone and wooden slats
Interior wall and ceiling coverings in stucco and wood
Floors covered with Italian Marazzi ceramics and wood
Bathrooms covered with Italian Marazzi ceramics
Terraces with wooden deckingPROPERTY APPRAISAL:
UJJAYI - ERICEIRA PREMIUM HOMES
A PROMISE OF BEAUTY AND SERENITYThe promise of a calm and relaxing lifestyle, enveloped by the comforting sound of nature, the sea and the privileged observation of the brilliant sunset in front of you. Houses with soul, full of design, inspiration and unique environments.A splendid and privileged location that allows for gentle mornings with an invigorating sea breeze, inspiring walks along the picturesque paths between green fields and cliffs that take us through the smell of the sea air to the ocean.The UJJAYI project consists of a private condominium of 13 villas located on a plot of land 350m from the sea on the cliffs that allows a true immersion in nature through the view that the villas provide. The organic architecture project is based on an ecological concern, sustainability and distinct quality where futuristic innovations predominate in symbiosis with respect for the land where the project is located and the surrounding nature.VISION
'Our focus was totally on design, quality and proximity to nature, seeking perfection through innovation, architecture, design and sustainability. A challenging team project that resulted in an idyll, inspiring and distinctive setting' - Nuno RibeiroUJJAYI's configuration celebrates the creation of a space where sophistication, privacy and tranquility are integrated, with each villa being totally independent and differentiated.
The architectural project was created and developed by the Portuguese architects Yuri Martinho, Ana Matos and the owners, Nuno and Sofia Ribeiro.UPON
At UJJAYI you will find a timeless connection with nature.
An exclusive getaway located in the heart of the Ericeira World Surfing Reserve, in Ribamar, Lisbon.UJJAYI is the perfect place to enjoy a sublime lifestyle with environmental awareness and connection to the surrounding environment. We have made a commitment where we have privileged excellence and sustainability in each chosen element, from thermal and acoustic insulation to the materials carefully selected for each house.The 13 luxurious villas stand out for their comfort and spacious areas with the immensity of the sea as a permanent backdrop. They are T4 and T5 typologies with private garden areas, large terraces, private pool and common leisure areas.Project developed with the Architecture Office - Yuma ConceptADDITIONAL INFORMATION:- Areas removed from the PH area table- Property with an approved architectural project, with a specialty project under preparation and, for this reason, the presentation of the Energy Certificate is not yet applicable- 3D images, are only demonstrations of the project, cannot be used in a contractual way- All available information does not dispense with confirmation by the mediator as well as consultation of the property's documentation. - Mehr anzeigen Weniger anzeigen A MAIS VALIA DO IMÓVEL:
O projeto UJJAYI é composto por um condomínio privado de 13 moradias implantadas no terreno a 350 metros do mar sobre as arribas, localizado em Ribamar a 3 km da Ericeira.DESCRIÇÃO DO IMÓVEL:
MORADIAS
T4 a T5, todos os quartos em conceito suite
Suite principal entre 44m² a 70m² com closet
Área de estar e de refeições entre 89m² a 115m²
Garrafeira 'walk in' com refrigeração
SPA com jacuzzi, sauna e banho turco
Sala polivalente que pode ser usada como ginásio, estúdio de yoga ou sala de cinema entre 31m² a 69m²
Lavandaria entre 10m² a 14m²
Garagem para 2 a 4 carros com 'wallbox' para carregamento de veículos elétricos
Sala das Máquinas e sala de apoio entre 15m² a 33m²
Piscina privada aquecida entre 48m² a 69m² com casa de banho exterior como apoioDESCRIÇÃO DO EXTERIOR:CONDOMÍNIO
Zona de lazer com jardim com iluminação exterior
Circulação dentro dos jardins com áreas lounge exclusivas
Portão de entrada e vedação para segurança e privacidade
Sala de reuniões multiusos de condóminos
Aproveitamento das águas pluviais captadas nos passeios e arruamento comuns, encaminhando-as para um reservatório subterrâneo de 120000 litros, com o intuito de abastecer o sistema de rega dos jardins das áreas comuns e lavagem dos passeios e arruamento comunsEQUIPAMENTOS:
O sistema de domótica residencial irá monitorizar e/ou controlar os atributos da casa, como a iluminação, o clima, os sistemas de entretenimento, sistemas de aquecimento, ventilação e ar condicionado (AVAC). Incluindo também segurança residencial, como controlo de acesso, sistemas de alarme e vídeo vigilância.
Sistema AVAC (Aquecimento, ventilação e ar condicionado)
Pavimento radiante hidráulico
Bomba de calor com depósito de 950 litros
30 a 35 painéis solares fotovoltaicos por casa (390 a 455 no total) com sistemas de armazenamento de energia comunitários
Proteção contra intrusão, vídeo vigilância, deteção de incêndio na zona da cozinha, deteção de monóxido de carbono na garagem e prevenção de fugas de água
Fechaduras inteligentes com impressão digital, código ou chave
Rede doméstica com fibra ótica
Janelas térmicas com vidro triplo e caixilharia em alumínio com corte térmico
'Blackouts' elétricos exteriores
'Cortinas' elétricas interiores
Controlo automático de portão e porta de garagem por comando ou smartphone
Descalcificador de água para o circuito de abastecimento de água da casa
Central de purificação de água pelo processo de osmose inversa para o circuito de abastecimento de água da cozinha
Aproveitamento das águas pluviais captadas em telhados e terraços, encaminhando-as para um reservatório subterrâneo de 25000 litros
Filtrar e reutilizar águas cinzentas-claras de chuveiros e lavatórios para reutilização em sanitas
Cozinhas equipadas com eletrodomésticos encastrados Miele: forno, forno a vapor, micro-ondas, placa vitrocerâmica com exaustor integrado, máquina de café, máquina de lavar loiça, frigorífico combinado e garrafeira refrigerada
Lavatórios, banheiras e sanitas italianas Duravit
Torneiras italianas FantiniMATERIAIS
Materiais de revestimento exterior: betão aparente, massa pigmentada na tonalidade da terra da região e ripas de madeira
Revestimentos interiores de paredes e tetos em estuque e madeira
Pavimentos revestidos a cerâmica italiana Marazzi e madeira
Casas de banho revestidas com cerâmica italiana Marazzi
Terraços com deck de madeiraAPRECIAÇÃO DO IMÓVEL:
UJJAYI - ERICEIRA PREMIUM HOMES
UMA PROMESSA DE BELEZA E SERENIDADEA promessa de um estilo de vida calmo e relaxante, envolvido pelo reconfortante som da natureza, do mar e da observação privilegiada do pôr do sol brilhante à sua frente. Moradias com alma, repletas de design, inspiração e ambientes únicos.Uma localização esplendorosa e privilegiada que permite manhãs suaves com uma brisa marítima revigorante, inspiradores passeios pelos caminhos pitorescos entre campos verdes e arribas que nos levam pelo cheiro da maresia ao oceano.O projeto UJJAYI é composto por um condomínio privado de 13 moradias implantadas num terreno a 350m do mar sobre as arribas que permite uma verdadeira imersão na natureza através da vista que as moradias proporcionam. O projeto de arquitetura orgânica que tem como base uma preocupação ecológica, de sustentabilidade e qualidade distinta onde predominam inovações futuristas em simbiose com o respeito ao terreno onde o projeto se insere e à natureza envolvente.VISÃO
'O nosso foco direcionou-se totalmente para o design, qualidade e proximidade com a natureza, procurando a perfeição através da inovação, arquitetura, design e sustentabilidade. Um projeto de equipa desafiante que resultou num cenário idílio, inspirador e distinto' - Nuno RibeiroA configuração do UJJAYI celebra a criação de um espaço onde a sofisticação, privacidade e tranquilidade se integram, sendo que cada moradia é totalmente independente e diferenciada.
O projeto arquitetónico foi criado e desenvolvido pelos arquitetos portugueses Yuri Martinho, Ana Matos e pelos proprietários, Nuno e Sofia Ribeiro.SOBRE
No UJJAYI encontrará uma ligação intemporal com a natureza.
Um refúgio exclusivo localizado no coração da Reserva Mundial de Surf da Ericeira, em Ribamar, Lisboa.UJJAYI é o lugar perfeito para desfrutar de um estilo de vida sublime com consciência ambiental e conexão com o ambiente envolvente. Assumimos um compromisso onde privilegiámos a excelência e a sustentabilidade em cada elemento escolhido, desde o isolamento térmico e acústico aos materiais cuidadosamente selecionados para cada moradia.As 13 moradias luxuosas primam pelo conforto e pelas espaçosas áreas tendo a imensidão do mar como cenário permanente. São tipologias T4 e T5 com zonas de jardim privativo, terraços amplos, piscina privativa e zonas de lazer comuns.Projeto desenvolvido com o Gabinete de Arquitectura - Yuma ConceptINFORMAÇÕES COMPLEMENTARES:- Áreas retiradas do quadro de áreas da PH- Imóvel com projeto de arquitetura aprovado, com projeto de especialidades em elaboração e, por este motivo, ainda não é aplicável apresentação do Certificado Energético- Imagens 3D, são apenas demostrativas do projeto, não poderá ser usadas de forma contratual- Toda a informação disponível não dispensa a confirmação por parte da mediadora bem como a consulta da documentação do imóvel. - LA VALEUR AJOUTÉE DU BIEN :
Le projet UJJAYI se compose d’une copropriété privée de 13 villas situées sur le terrain à 350 mètres de la mer sur les falaises, situé à Ribamar, à 3 km d’Ericeira.DESCRIPTION DE LA PROPRIÉTÉ :
VILLAS
T4 à T5, toutes les chambres en suite
Suite parentale entre 44m² et 70m² avec dressing
Salon et salle à manger entre 89m² et 115m²
Casier à vin de plain-pied avec réfrigération
SPA avec jacuzzi, sauna et bain turc
Salle polyvalente pouvant servir de salle de sport, de studio de yoga ou de salle de cinéma entre 31m² et 69m²
Laverie entre 10m² et 14m²
Garage pour 2 à 4 voitures avec wallbox pour la recharge des véhicules électriques
Salle des machines et salle d’appui entre 15m² et 33m²
Piscine privée chauffée entre 48m² et 69m² avec salle de bain extérieure comme supportDESCRIPTION EXTÉRIEURE :CONDOMINIUM
Zone de loisirs avec jardin avec éclairage extérieur
Circulation dans les jardins avec des espaces de détente exclusifs
Portail d’entrée et clôture pour la sécurité et l’intimité
Salle de réunion polyvalente pour les copropriétaires
Utilisation de l’eau de pluie captée sur les trottoirs communs et les rues, en les dirigeant vers un réservoir souterrain de 120000 litres, afin d’alimenter le système d’irrigation des jardins des espaces communs et le lavage des trottoirs et rues communsÉQUIPEMENT:
Le système domotique surveillera et/ou contrôlera les attributs de la maison, tels que l’éclairage, la climatisation, les systèmes de divertissement, les systèmes de chauffage, de ventilation et de climatisation (CVC). Cela comprend également la sécurité domestique, comme le contrôle d’accès, les systèmes d’alarme et la vidéosurveillance.
Système CVC (chauffage, ventilation et climatisation)
Chauffage hydraulique par le sol
Pompe à chaleur avec réservoir de 950 litres
30 à 35 panneaux solaires photovoltaïques par foyer (390 à 455 au total) avec des systèmes de stockage d’énergie communautaires
Protection anti-intrusion, vidéosurveillance, détection d’incendie dans la cuisine, détection de monoxyde de carbone dans le garage et prévention des fuites d’eau
Serrures intelligentes avec empreinte digitale, code ou clé
Réseau domestique avec fibre optique
Fenêtres thermiques avec triple vitrage et cadres en aluminium à rupture de pont thermique
Pannes électriques extérieures
Stores électriques intérieurs
Contrôle automatique du portail et de la porte de garage par télécommande ou smartphone
Adoucisseur d’eau pour le circuit d’alimentation en eau de la maison
Installation de purification d’eau par osmose inverse pour le circuit d’alimentation en eau de cuisine
Utilisation de l’eau de pluie récupérée sur les toits et les terrasses, en la dirigeant vers un réservoir souterrain de 25000 litres
Filtrer et réutiliser les eaux grises claires des douches et des éviers pour les réutiliser dans les toilettes
Cuisines équipées d’appareils encastrés Miele : four, four à vapeur, micro-ondes, plaque vitrocéramique avec hotte aspirante intégrée, machine à café, lave-vaisselle, réfrigérateur combiné et cave à vin réfrigérée
Duravit Lavabos, baignoires et toilettes à l’italienne
Robinetterie italienne FantiniMATÉRIAUX
Matériaux de revêtement extérieur : béton apparent, masse pigmentée dans le ton de la terre et lattes de bois
Revêtements intérieurs des murs et des plafonds en stuc et bois
Planchers recouverts de céramique italienne Marazzi et de bois
Salles de bains recouvertes de céramique italienne Marazzi
Terrasses avec terrasse en boisÉVALUATION DE LA PROPRIÉTÉ :
UJJAYI - ERICEIRA PREMIUM HOMES
UNE PROMESSE DE BEAUTÉ ET DE SÉRÉNITÉLa promesse d’un style de vie calme et relaxant, enveloppé par le bruit réconfortant de la nature, de la mer et de l’observation privilégiée du coucher de soleil éclatant devant vous. Des maisons avec une âme, pleines de design, d’inspiration et d’environnements uniques.Un emplacement splendide et privilégié qui permet de douces matinées avec une brise marine revigorante, des promenades inspirantes le long des sentiers pittoresques entre champs verdoyants et falaises qui nous emmènent à travers l’odeur de l’air marin jusqu’à l’océan.Le projet UJJAYI se compose d’une copropriété privée de 13 villas situées sur un terrain à 350m de la mer sur les falaises qui permet une véritable immersion dans la nature à travers la vue qu’offrent les villas. Le projet d’architecture organique est basé sur une préoccupation écologique, la durabilité et une qualité distincte où les innovations futuristes prédominent en symbiose avec le respect du terrain où se situe le projet et de la nature environnante.VISION
« Nous nous sommes totalement concentrés sur le design, la qualité et la proximité avec la nature, en recherchant la perfection à travers l’innovation, l’architecture, le design et la durabilité. Un projet d’équipe stimulant qui a abouti à un cadre idyllique, inspirant et distinctif » - Nuno RibeiroLa configuration d’UJJAYI célèbre la création d’un espace où la sophistication, l’intimité et la tranquillité sont intégrées, chaque villa étant totalement indépendante et différenciée.
Le projet architectural a été créé et développé par les architectes portugais Yuri Martinho, Ana Matos et les propriétaires, Nuno et Sofia Ribeiro.SUR
À UJJAYI, vous trouverez une connexion intemporelle avec la nature.
Une escapade exclusive située au cœur de la réserve mondiale de surf Ericeira, à Ribamar, Lisbonne.UJJAYI est l’endroit idéal pour profiter d’un style de vie sublime avec une conscience environnementale et une connexion avec l’environnement environnant. Nous avons pris un engagement où nous avons privilégié l’excellence et la durabilité dans chaque élément choisi, de l’isolation thermique et acoustique aux matériaux soigneusement sélectionnés pour chaque maison.Les 13 villas luxueuses se distinguent par leur confort et leurs espaces spacieux avec l’immensité de la mer comme toile de fond permanente. Il s’agit de typologies T4 et T5 avec des jardins privés, de grandes terrasses, une piscine privée et des espaces de loisirs communs.Projet développé avec le Bureau d’Architecture - Yuma ConceptINFORMATIONS COMPLÉMENTAIRES :- Zones supprimées du tableau des zones PH- Propriété avec un projet architectural approuvé, avec un projet de spécialité en préparation et, pour cette raison, la présentation du certificat énergétique n’est pas encore applicable- Les images 3D, ne sont que des démonstrations du projet, ne peuvent pas être utilisées de manière contractuelle- Toutes les informations disponibles ne dispensent pas de la confirmation du médiateur ainsi que de la consultation de la documentation du bien. - THE ADDED VALUE OF THE PROPERTY:
The UJJAYI project consists of a private condominium of 13 villas located on the land 350 meters from the sea on the cliffs, located in Ribamar, 3 km from Ericeira.PROPERTY DESCRIPTION:
VILLAS
T4 to T5, all rooms in suite concept
Master suite between 44m² to 70m² with dressing room
Living and dining area between 89m² to 115m²
Walk-in wine rack with refrigeration
SPA with jacuzzi, sauna and Turkish bath
Multipurpose room that can be used as a gym, yoga studio or cinema room between 31m² to 69m²
Laundry between 10m² to 14m²
Garage for 2 to 4 cars with 'wallbox' for electric vehicle charging
Machine room and support room between 15m² and 33m²
Private heated swimming pool between 48m² to 69m² with outdoor bathroom as supportEXTERIOR DESCRIPTION:CONDOMINIUM
Leisure area with garden with outdoor lighting
Circulation within the gardens with exclusive lounge areas
Entrance gate and fence for security and privacy
Multipurpose meeting room for condominium owners
Use of rainwater captured on common sidewalks and streets, directing them to an underground reservoir of 120000 liters, in order to supply the irrigation system of the gardens of the common areas and washing of the common sidewalks and streetsEQUIPMENT:
The home automation system will monitor and/or control the attributes of the home, such as lighting, climate, entertainment systems, heating, ventilation and air conditioning (HVAC) systems. It also includes home security, such as access control, alarm systems and video surveillance.
HVAC System (Heating, Ventilation & Air Conditioning)
Hydraulic underfloor heating
Heat pump with 950 litre tank
30 to 35 solar PV panels per home (390 to 455 total) with community energy storage systems
Intrusion protection, video surveillance, fire detection in the kitchen area, carbon monoxide detection in the garage and water leak prevention
Smart locks with fingerprint, code or key
Home network with fiber optics
Thermal windows with triple glazing and aluminum frames with thermal break
Outdoor Electrical Blackouts
Interior electric 'blinds'
Automatic control of gate and garage door by remote control or smartphone
Water softener for the water supply circuit of the house
Reverse osmosis water purification plant for the kitchen water supply circuit
Use of rainwater collected on roofs and terraces, directing it to an underground reservoir of 25000 liters
Filter and reuse light grey water from showers and sinks for reuse in toilets
Kitchens equipped with Miele built-in appliances: oven, steam oven, microwave, ceramic hob with integrated extractor hood, coffee machine, dishwasher, combined fridge and refrigerated wine cellar
Duravit Italian washbasins, bathtubs and toilets
Fantini Italian faucetsMATERIALS
Exterior cladding materials: exposed concrete, pigmented mass in the earth's earth tone and wooden slats
Interior wall and ceiling coverings in stucco and wood
Floors covered with Italian Marazzi ceramics and wood
Bathrooms covered with Italian Marazzi ceramics
Terraces with wooden deckingPROPERTY APPRAISAL:
UJJAYI - ERICEIRA PREMIUM HOMES
A PROMISE OF BEAUTY AND SERENITYThe promise of a calm and relaxing lifestyle, enveloped by the comforting sound of nature, the sea and the privileged observation of the brilliant sunset in front of you. Houses with soul, full of design, inspiration and unique environments.A splendid and privileged location that allows for gentle mornings with an invigorating sea breeze, inspiring walks along the picturesque paths between green fields and cliffs that take us through the smell of the sea air to the ocean.The UJJAYI project consists of a private condominium of 13 villas located on a plot of land 350m from the sea on the cliffs that allows a true immersion in nature through the view that the villas provide. The organic architecture project is based on an ecological concern, sustainability and distinct quality where futuristic innovations predominate in symbiosis with respect for the land where the project is located and the surrounding nature.VISION
'Our focus was totally on design, quality and proximity to nature, seeking perfection through innovation, architecture, design and sustainability. A challenging team project that resulted in an idyll, inspiring and distinctive setting' - Nuno RibeiroUJJAYI's configuration celebrates the creation of a space where sophistication, privacy and tranquility are integrated, with each villa being totally independent and differentiated.
The architectural project was created and developed by the Portuguese architects Yuri Martinho, Ana Matos and the owners, Nuno and Sofia Ribeiro.UPON
At UJJAYI you will find a timeless connection with nature.
An exclusive getaway located in the heart of the Ericeira World Surfing Reserve, in Ribamar, Lisbon.UJJAYI is the perfect place to enjoy a sublime lifestyle with environmental awareness and connection to the surrounding environment. We have made a commitment where we have privileged excellence and sustainability in each chosen element, from thermal and acoustic insulation to the materials carefully selected for each house.The 13 luxurious villas stand out for their comfort and spacious areas with the immensity of the sea as a permanent backdrop. They are T4 and T5 typologies with private garden areas, large terraces, private pool and common leisure areas.Project developed with the Architecture Office - Yuma ConceptADDITIONAL INFORMATION:- Areas removed from the PH area table- Property with an approved architectural project, with a specialty project under preparation and, for this reason, the presentation of the Energy Certificate is not yet applicable- 3D images, are only demonstrations of the project, cannot be used in a contractual way- All available information does not dispense with confirmation by the mediator as well as consultation of the property's documentation. - ДОБАВЕНАТА СТОЙНОСТ НА ИМОТА:
Проектът UJJAYI се състои от частна кооперация от 13 вили, разположени на земята на 350 метра от морето на скалите, разположени в Рибамар, на 3 км от Ерисейра.ОПИСАНИЕ НА ИМОТА:
ВИЛИ
От Т4 до Т5, всички стаи в концепция за апартаменти
Главен апартамент между 44 м² и 70 м² със съблекалня
Дневна и трапезария между 89m² до 115m²
Поставка за вино с хладилник
СПА център с джакузи, сауна и турска баня
Многофункционална стая, която може да се използва като фитнес зала, йога студио или кино между 31 м² и 69 м²
Пералня между 10m² до 14m²
Гараж за 2 до 4 автомобила с "wallbox" за зареждане на електрически превозни средства
Машинно помещение и поддържащо помещение между 15m² и 33m²
Частен отопляем плувен басейн между 48 м² и 69 м² с външна баня като опораОПИСАНИЕ НА ЕКСТЕРИОРА:ЕТАЖНАТА
Зона за отдих с градина с външно осветление
Движение в градините с ексклузивни зони за отдих
Входна порта и ограда за сигурност и уединение
Многофункционална заседателна зала за собственици на етажна собственост
Използване на дъждовна вода, уловена по общи тротоари и улици, насочвайки ги към подземен резервоар от 120000 литра, с цел захранване на напоителната система на градините на общите части и измиване на общите тротоари и улициОБОРУДВАНЕ:
Системата за домашна автоматизация ще наблюдава и/или контролира атрибутите на дома, като осветление, климат, развлекателни системи, системи за отопление, вентилация и климатизация (ОВК). Той също така включва домашна охрана, като контрол на достъпа, алармени системи и видеонаблюдение.
ОВК система (отопление, вентилация и климатизация)
Хидравлично подово отопление
Термопомпа с 950-литров резервоар
30 до 35 слънчеви фотоволтаични панела на дом (общо 390 до 455) със системи за съхранение на енергия в общността
Защита от проникване, видеонаблюдение, откриване на пожар в кухненската зона, откриване на въглероден окис в гаража и предотвратяване на течове на вода
Интелигентни брави с пръстов отпечатък, код или ключ
Домашна мрежа с оптични влакна
Термопрозорци с троен стъклопакет и алуминиева дограма с термопрекъсване
Външни електрически прекъсвания
Интериорни електрически "щори"
Автоматично управление на порта и гаражна врата чрез дистанционно управление или смартфон
Омекотител за вода за водоснабдителната верига на къщата
Пречиствателна станция за вода с обратна осмоза за кухненския водопроводен кръг
Използване на дъждовна вода, събрана по покриви и тераси, насочвайки я към подземен резервоар от 25000 литра
Филтрирайте и използвайте повторно светлосива вода от душове и мивки за повторна употреба в тоалетни
Кухни, оборудвани с вградени уреди Miele: фурна, парна фурна, микровълнова печка, керамичен котлон с вграден аспиратор, кафе машина, съдомиялна машина, комбиниран хладилник и хладилна винарска изба
Италиански умивалници, вани и тоалетни Duravit
Италиански смесители FantiniМАТЕРИАЛИ
Външни облицовъчни материали: открит бетон, пигментирана маса в земния тон и дървени летви
Вътрешни стенни и таванни покрития от мазилка и дърво
Подове, покрити с италианска керамика и дърво Marazzi
Бани, покрити с италианска керамика Marazzi
Тераси с дървена настилкаОЦЕНКА НА ИМОТА:
UJJAYI - ERICEIRA PREMIUM HOMES
ОБЕЩАНИЕ ЗА КРАСОТА И СПОКОЙСТВИЕОбещанието за спокоен и релаксиращ начин на живот, обгърнат от успокояващия шум на природата, морето и привилегированото наблюдение на блестящия залез пред вас. Къщи с душа, пълни с дизайн, вдъхновение и уникална среда.Прекрасно и привилегировано място, което позволява нежни сутрини с ободряващ морски бриз, вдъхновяващи разходки по живописните пътеки между зелени полета и скали, които ни отвеждат през миризмата на морския въздух до океана.Проектът UJJAYI се състои от частна кооперация от 13 вили, разположени на парцел на 350 м от морето върху скалите, което позволява истинско потапяне в природата чрез гледката, която вилите предоставят. Проектът за органична архитектура се основава на екологична загриженост, устойчивост и отличително качество, където футуристичните иновации преобладават в симбиоза с уважението към земята, където се намира проектът и заобикалящата природа.ВИДЕНИЕ
"Нашият фокус беше изцяло върху дизайна, качеството и близостта до природата, търсейки съвършенство чрез иновации, архитектура, дизайн и устойчивост. Предизвикателен екипен проект, който доведе до идилия, вдъхновяваща и отличителна обстановка" - Нуно РибейроКонфигурацията на UJJAYI празнува създаването на пространство, в което са интегрирани изтънченост, уединение и спокойствие, като всяка вила е напълно независима и диференцирана.
Архитектурният проект е създаден и разработен от португалските архитекти Юри Мартино, Ана Матос и собствениците Нуно и София Рибейро.ПРИ
В UJJAYI ще намерите вечна връзка с природата.
Ексклузивно бягство, разположено в сърцето на Световния резерват за сърф Ерисейра, в Рибамар, Лисабон.UJJAYI е идеалното място да се насладите на възвишен начин на живот с екологично съзнание и връзка със заобикалящата среда. Поели сме ангажимент, в който сме привилегировани на съвършенство и устойчивост във всеки избран елемент, от топло и звукоизолация до внимателно подбрани материали за всяка къща.13-те луксозни вили се открояват със своя комфорт и просторни площи с необятността на морето като постоянен фон. Те са типологии Т4 и Т5 със самостоятелни градини, големи тераси, част...