905.181 EUR
3 Z
4 Ba


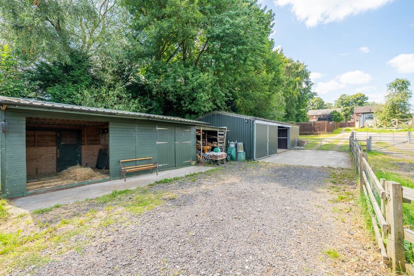

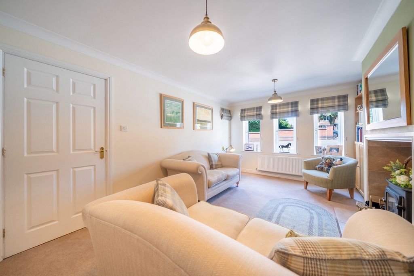
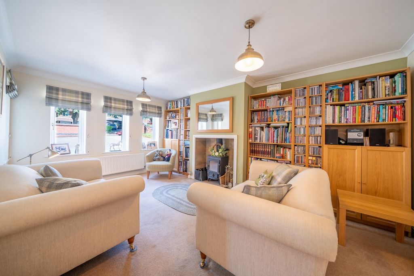
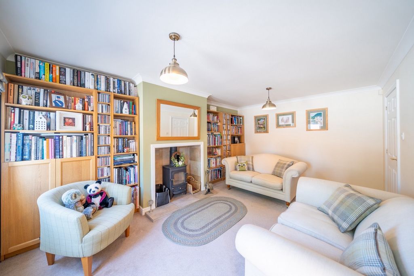

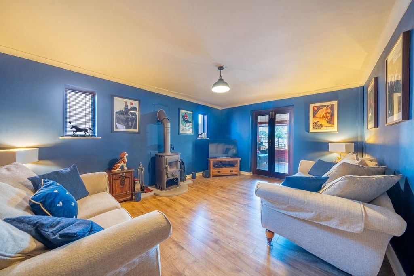
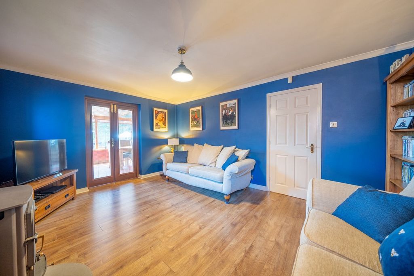
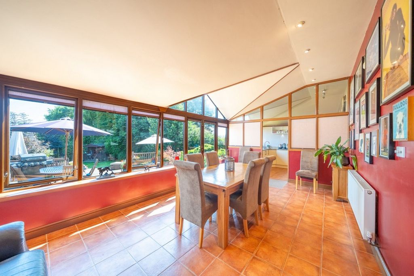

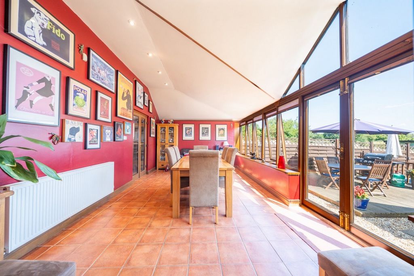





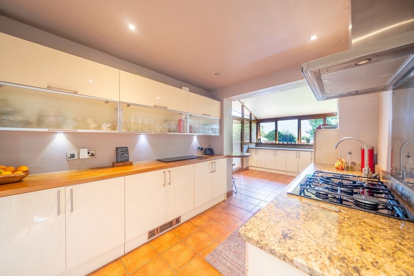
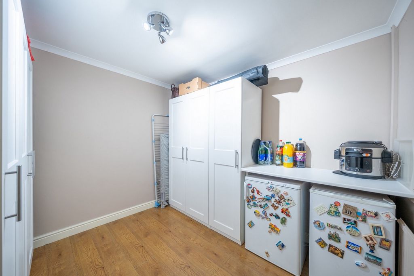
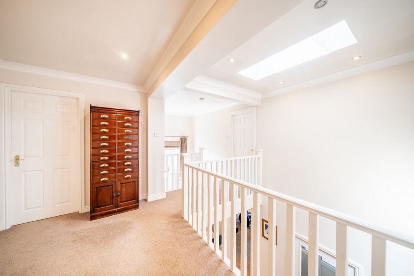
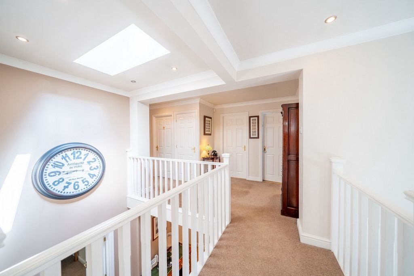
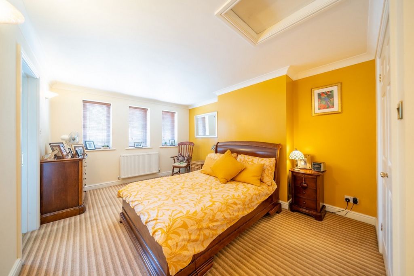
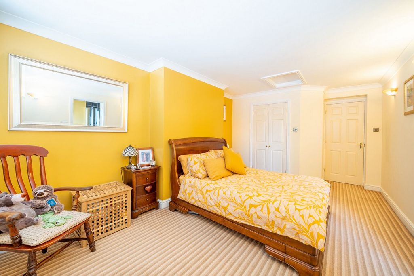


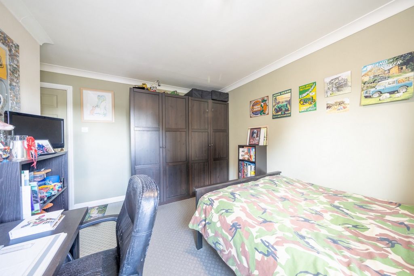
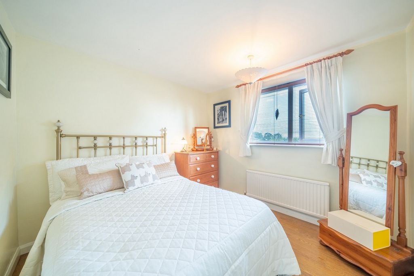
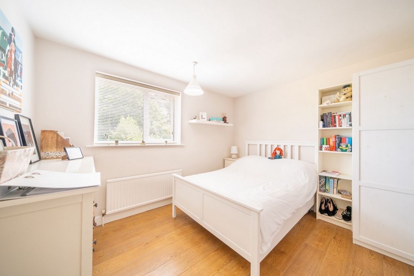
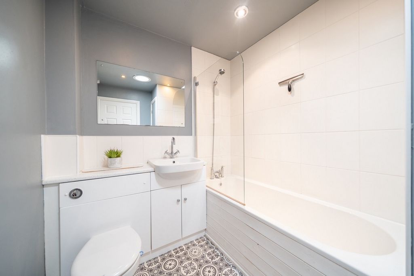
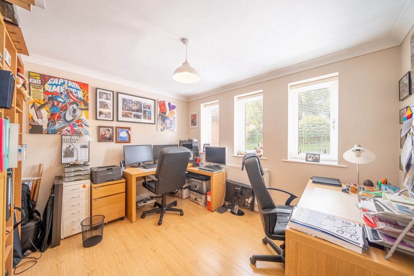
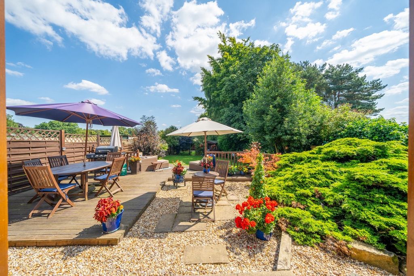
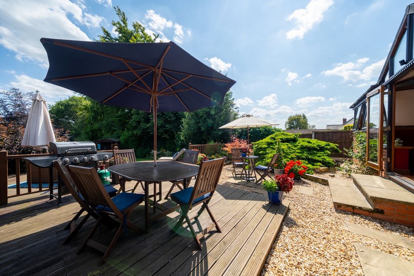
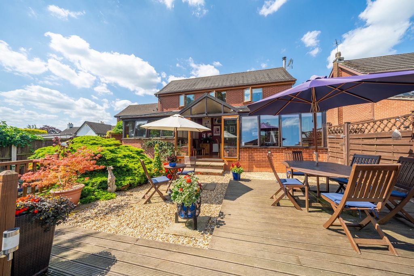
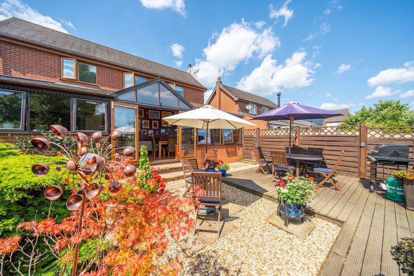

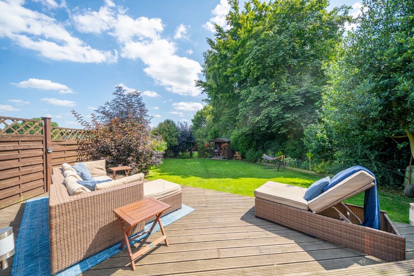




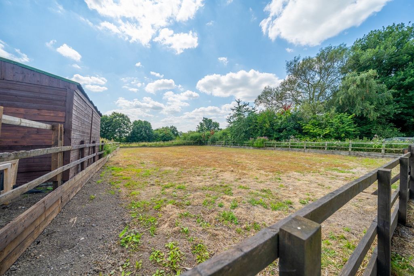
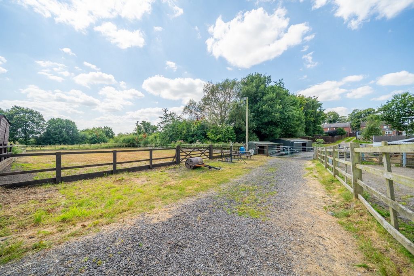
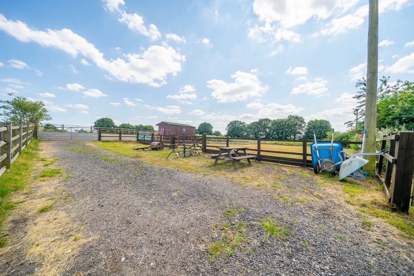
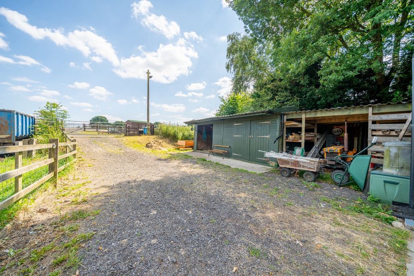
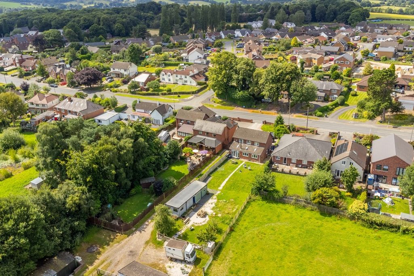
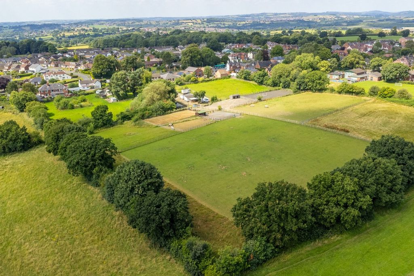

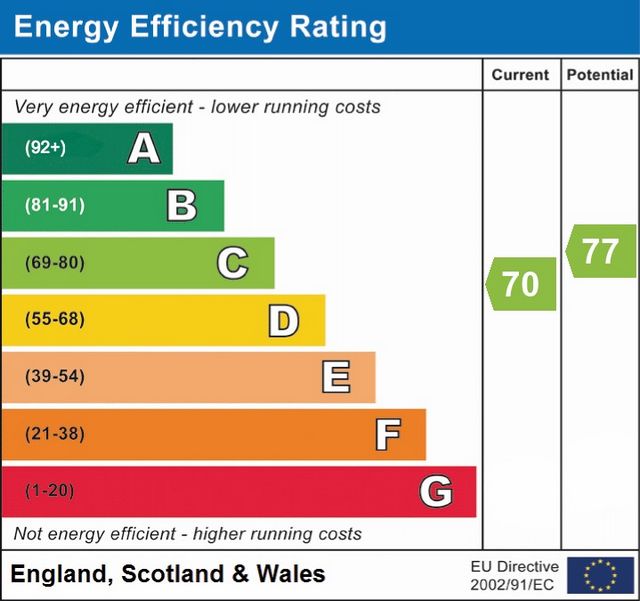
Gas, Electricity and Water Mains as standard.
Mobile Coverage: Please check with your network provider, up to 5G is available.
Broadband: FTTC - Superfast Broadband is available, please check with your provider.Tenure: Freehold | Tax Band: E | EPC: CFor more information, please contact Greg Perrins at Fine & Country Derbyshire Mehr anzeigen Weniger anzeigen Greenacres is accessed via a spacious driveway leading to a large parking area and the front of the property. Upon entering this fabulous home via the porch and boot room you can see the modern and contemporary finishes that the current owners have applied to this beautiful family home. The hallway is both spacious and bright with its double height ceiling, Velux window and neutral colours. Accessed off the main hallway is the spacious and versatile study with wooden floors that could also be used as a kids play room or gym. Located on the opposite side of the entrance hallway is the formal sitting room that is a lovely place to relax and unwind with its recessed log burner and three postcard windows overlooking the front of the property. Also accessed off the main entrance hallway is a w/c and a very large utility room that is ideal for those with large families. The sitting room with wooden floors and a log burner offers additional living space that is required in a large 5-bedroom property and leads through into the fabulous dining room via a set of patio doors. The dining room features tiled floors, high ceilings and an impressive wall of windows including patio doors that frame the beautiful garden and fields beyond. The modern high gloss kitchen with a mixture of granite and wooden countertops, features a gas hob with overhead extractor, chrome splash back, sink, a chrome prep sink, built in microwave and oven. The kitchen also features a breakfast bar, and ample cupboard space for the keen cook. The kitchen also benefits from a side door offering access to the side of the property and an internal door offering access into the main hallway.The first floor of the property is accessed via a modern wooden staircase that leads to the light and spacious first-floor galleried landing. On this floor you have five good size double bedrooms of which the master bedroom also features a walk-in wardrobe and ensuite. On the first floor you also have a good size family bathroom.The property is setback from the round behind a redbrick wall and low maintenance front garden with ample parking for multiple cars. The rear garden boasts an easternly aspect, and the generous gardens are laid to lawn with mature trees and shrubs to the boundaries. A gated driveway to the left-hand side of the property (shared access with the neighbour) leads down a track to the stables, tack room, hay store and workshop. Located to the rear of the stables are a winter turnout area with lighting, and two large paddocks. Shipley Country Park is also within easy access of the property offering plenty of options including Bridle paths. The property is situated in the popular village of Smalley which is within close proximity of excellent schools, village pubs, bridleways, country parks and three very good Golf Clubs. Greenacres is also within easy access to Heanor, Derby and Nottingham via major road links including the A38, M1 and A610, whilst the award-winning market town of Belper provides the gateway to the stunning Peak District is only 15 minutes away.SERVICES
Gas, Electricity and Water Mains as standard.
Mobile Coverage: Please check with your network provider, up to 5G is available.
Broadband: FTTC - Superfast Broadband is available, please check with your provider.Tenure: Freehold | Tax Band: E | EPC: CFor more information, please contact Greg Perrins at Fine & Country Derbyshire