4 Z
4 Ba
4 Ba
3 Z
3 Ba
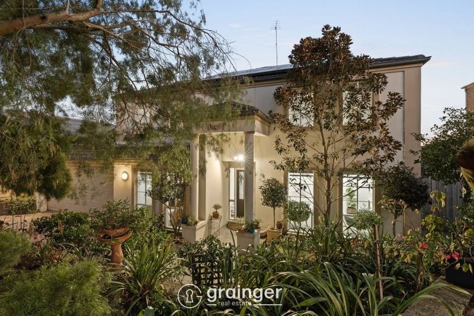
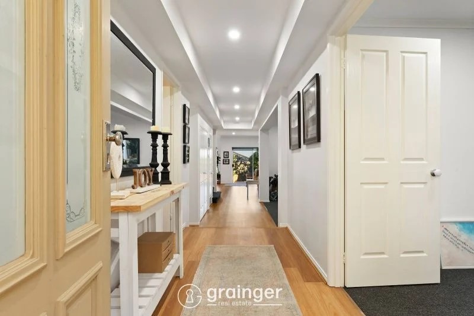
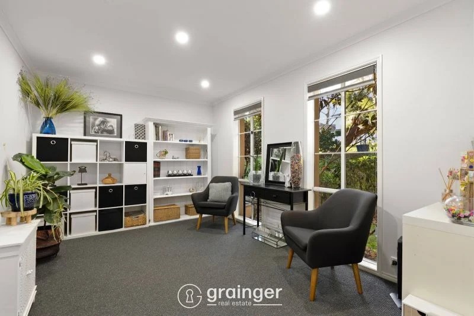
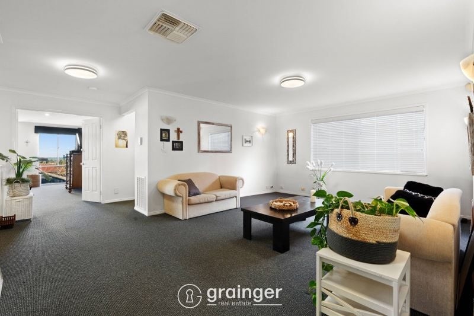
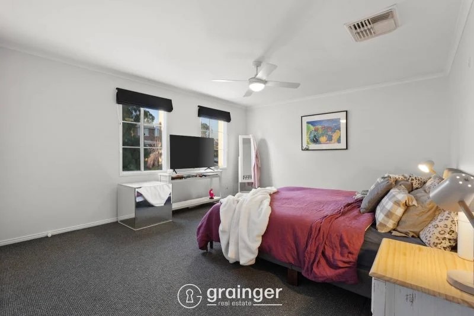
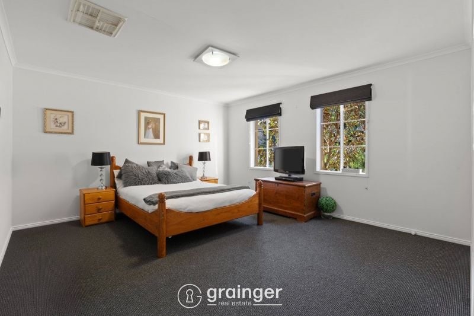
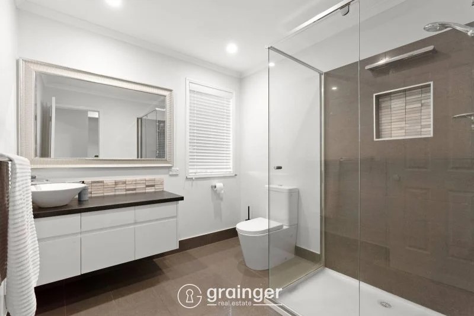
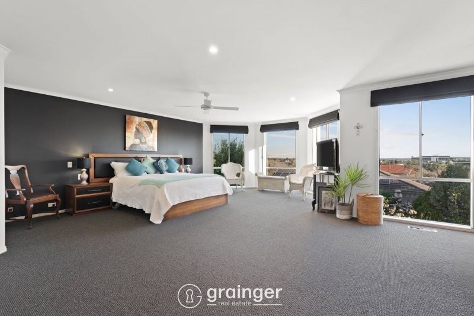
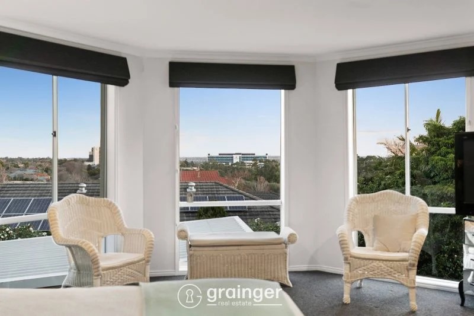
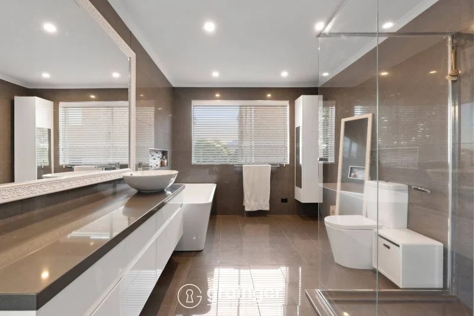
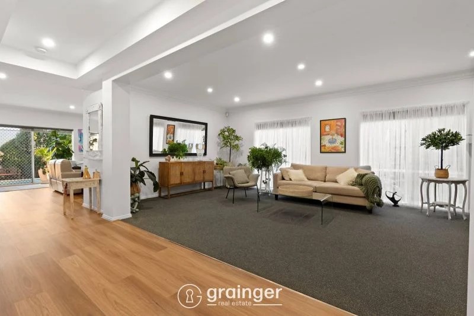
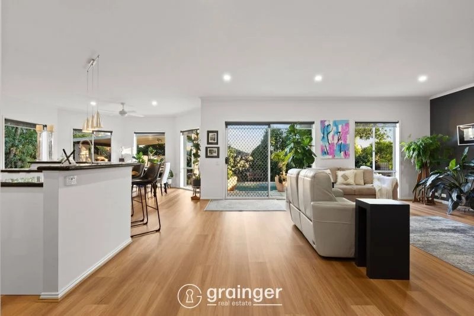
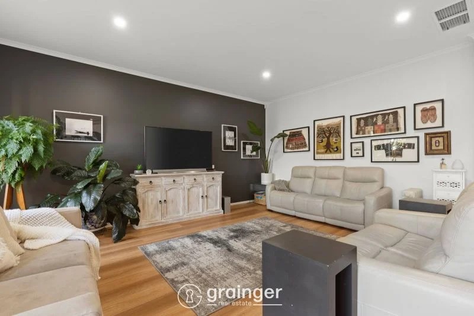
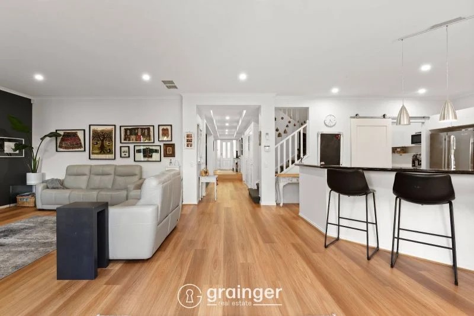
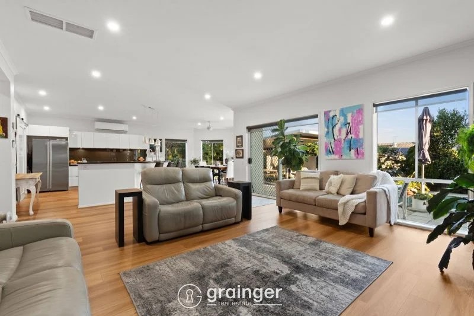
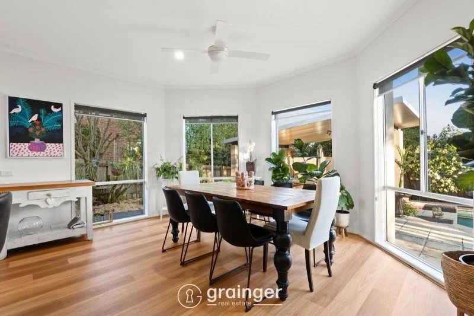
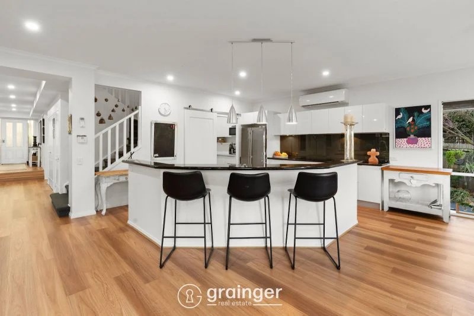
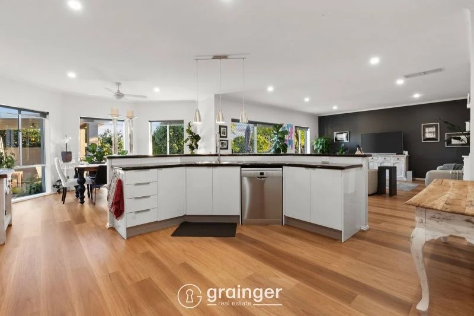
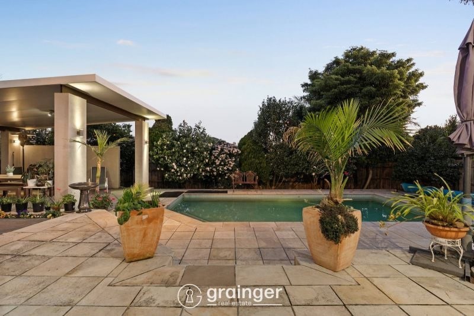
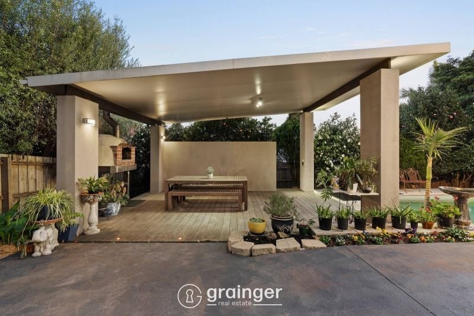
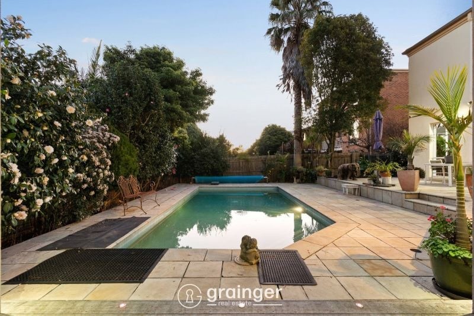
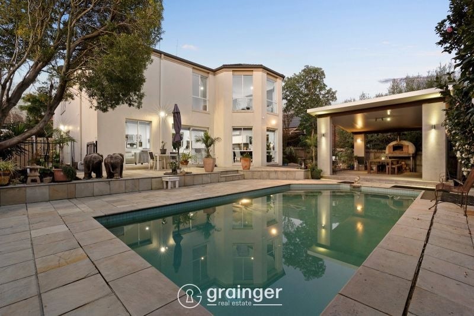
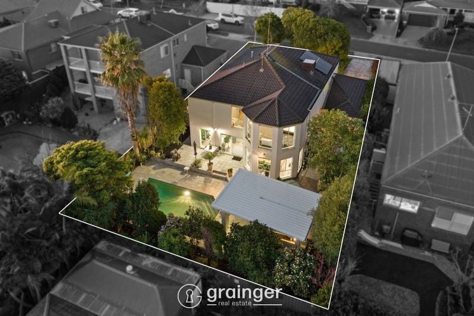
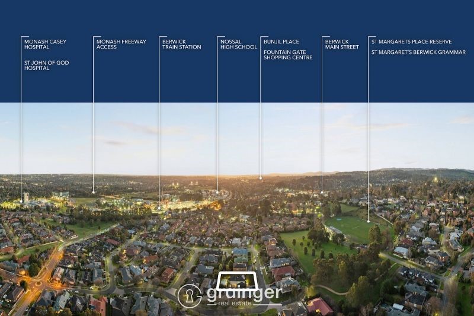
Features:
- Air Conditioning
- Alarm
- Dishwasher
- Parking
- Garage Mehr anzeigen Weniger anzeigen This impressive two-storey family home boasts grand proportions and meticulous attention to detail, starting with its stately facade. With approximately 40 squares of living space and 2.7m high ceilings, this residence offers: a palatial master bedroom complimented by a beautiful chic ensuite, large walk-in robe and magnificent views of Berwick, four remaining oversized bedrooms, plus a home-office and three large living zones. Three additional bathrooms, plus a sauna combined with a shower and powder room, servicing the Tuscan-style solar pool. The granite kitchen is a chef’s dream, featuring stainless steel appliances, a large breakfast bar and a walk-in pantry, adjoining the light-filled family and dining areas. The conservatory-style meals area overlooks heated swimming pool and covered outdoor entertaining with a wood-fire pizza oven built by a professional stonemason, all of which is surrounded by beautifully landscaped gardens with exotic plants and fruit trees. Additional highlights include: Sandstone paving, Gas ducted heating, Evaporative cooling, Security system, Double garage with internal entry, Two water tanks and Solar panels. Located within walking distance of St. Margaret’s, Haileybury College, Monash University, and Berwick Village shops and cafes; this home combines luxury with convenience. Proudly marketed For Sale by Grainger Real Estate. Thinking of Selling? Call Emily Grainger on ... to discover the value of your property today.
Features:
- Air Conditioning
- Alarm
- Dishwasher
- Parking
- Garage