4 Ba
3 Ba
3 Ba
4 Ba
4 Ba
5 Ba
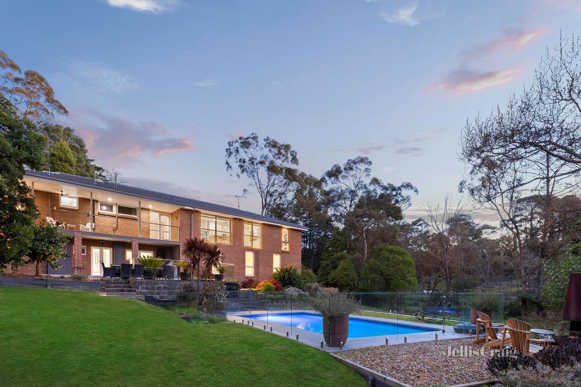
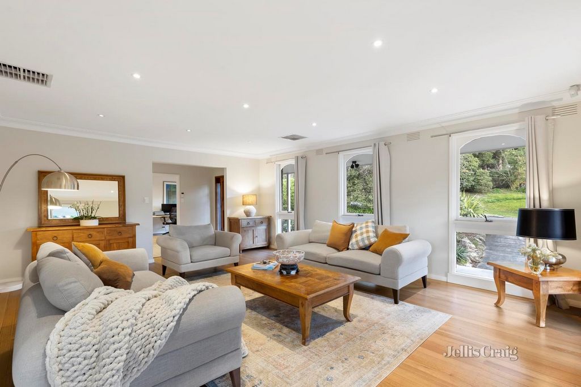
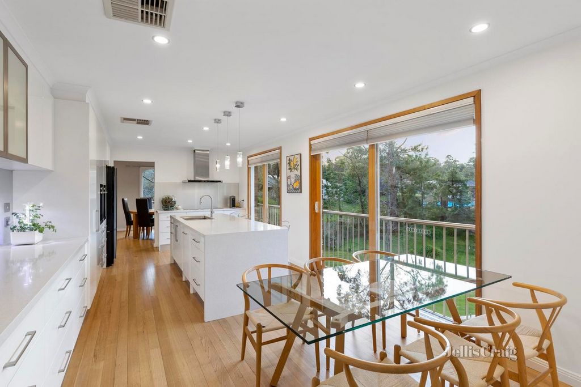
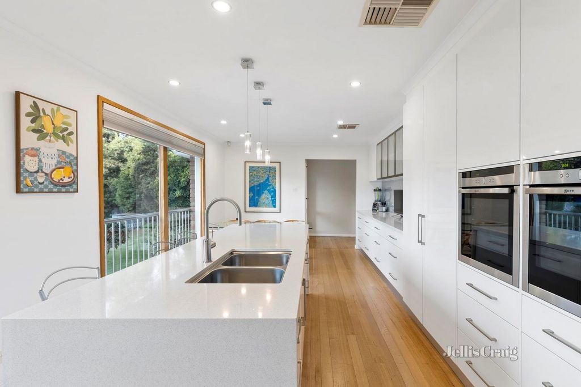
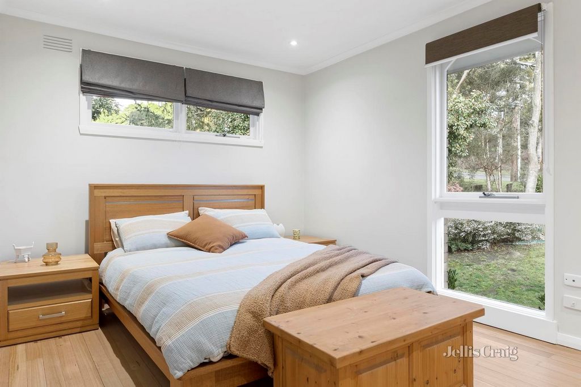
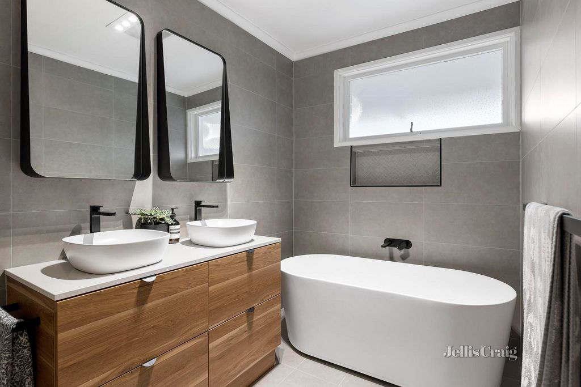
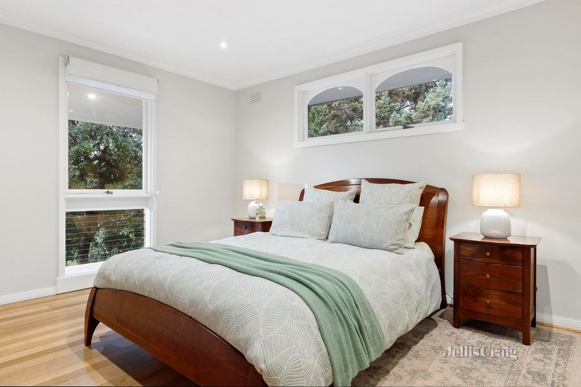
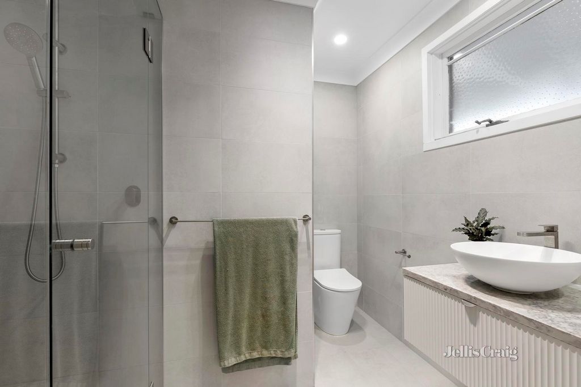
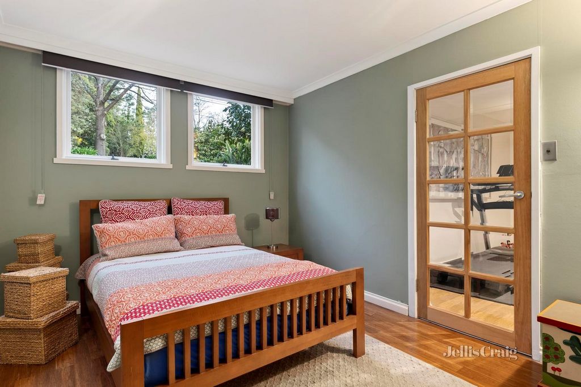
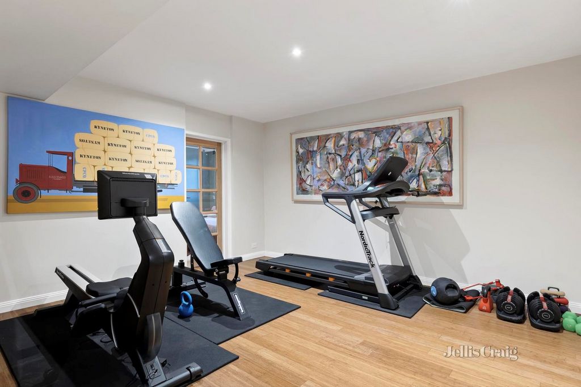
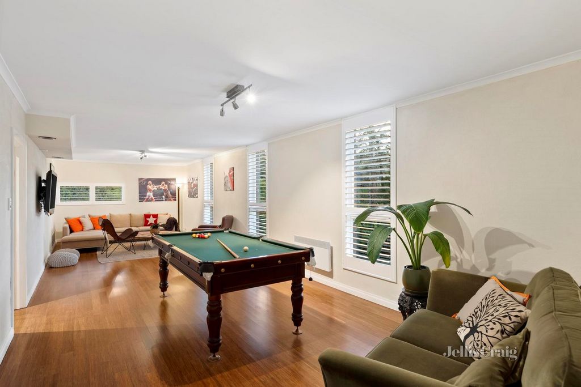
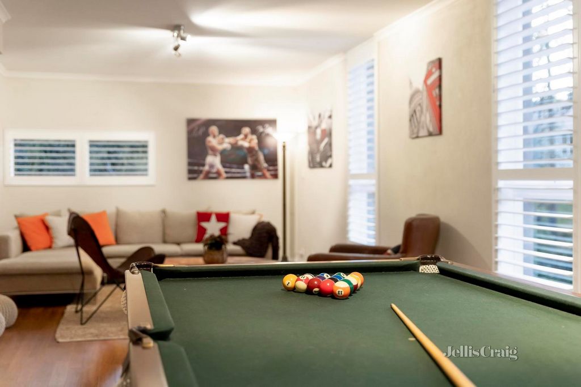
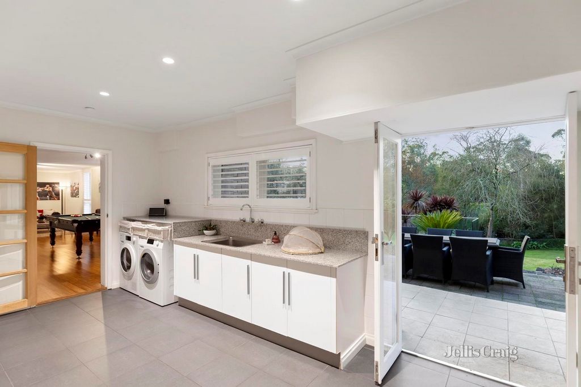
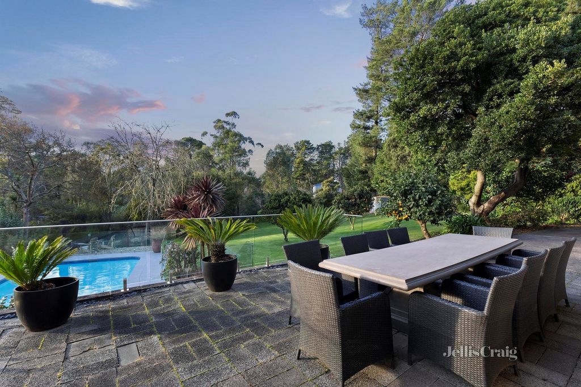
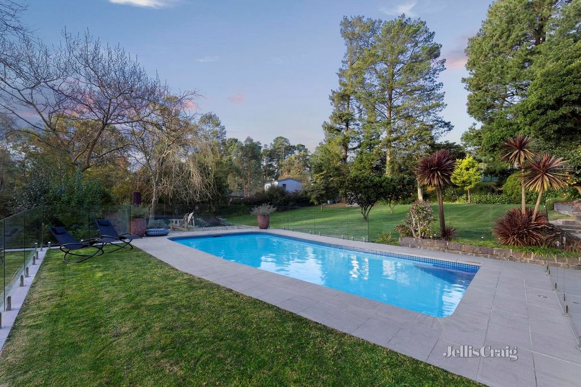
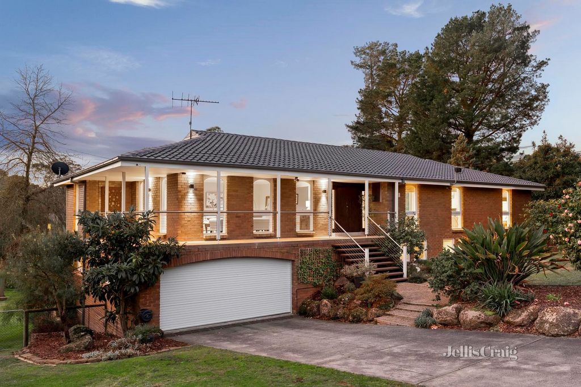
Features:
- SwimmingPool Mehr anzeigen Weniger anzeigen Making a bold statement with its expansive front and back lawns and commanding elevated status, this home is sure to impress. Magnificently appointed and planned with comfort features and storage throughout, to offer everything a growing family needs. Affording abundant natural light, the zoned layout provides genuinely welcoming warmth and functionality. Comprising beautifully appointed living and dining domains, with seamless access to the front balcony. The kitchen is splashed with light with broad glazing appreciating the remarkable, north rear-facing alfresco vistas. A stone waterfall island is complemented by soft-close drawers and large well designed pull out pantries, plus banks of extra integrated storage. Fitted with premium NEFF appliances incl induction cooktop, double ovens with handy slide and hide doors, and integrated dishwasher. Windows open for added breeze and connection, safely secured by a Juliet balcony. An adjoining door extends to a full length terrace encapsulating the impressive garden views across this prestigious acre allotment. Splash about in the salt chlorinated pool, host parties with an alfresco dining area, or warm yourself in the designated firepit area, surrounded by gardens planted with citrus trees and featuring a veggie garden/greenhouse. The home flaunts all the luxuries you would expect with five bedrooms plus a study. The master provides built-in robes and a modern ensuite, and the family amenity showcases relaxation with a freestanding bath, enhanced by a solid timber vanity with stone top, double basins and black matte tapware, plus separate shower and WC cubicles. A ground floor level is perfectly arranged for growing families and intergenerational living. Entering to an open gym, from which you can access a double garage, flowing through to a great family room, elegantly appointed with plantation shutters. Two of the five bedrooms are located in this area, accompanied by a third fully tiled bathroom. The home additionally supplies a large laundry with granite benchtop and walk-in storage, separate workshop and under-house access plus an outdoor storeroom and garden shed. The list of inclusions is extensive, providing: zoned refrigerated cooling and heating, Tasmanian Oak floorboards, security alarm, LED lights, quality window furnishings and a recently repointed roof with newly installed gutters and downpipes, in addition to ample off-street parking. This exclusive, tranquil Donvale court has seamless connections to the Eastern Freeway, Eastlink and inner-city private schools. Close to Whitefriars College, Carey Baptist Grammar and Donvale Christian College, with buses to Yarra Valley Grammar. Surrounded by the Mullum Mullum and Eastlink cycling/walking trails, and near-by to Donvale Reserve and DISC. A pleasant stroll to Tunstall Square shopping and central to The Pines shops and Westfield Doncaster. Good walking access to public transport with direct bus routes to Mitcham or Nunawading station. Disclaimer: The information contained herein has been supplied to us and is to be used as a guide only. No information in this report is to be relied on for financial or legal purposes. Although every care has been taken in the preparation of the above information, we stress that particulars herein are for information only and do not constitute representation by the Owners or Agent.
Features:
- SwimmingPool Stanowiąc odważne oświadczenie dzięki rozległym trawnikom z przodu i z tyłu oraz dominującemu podwyższonemu statusowi, ten dom z pewnością zrobi wrażenie. Wspaniale urządzony i zaplanowany z funkcjami komfortowymi i schowkami w całym budynku, aby zaoferować wszystko, czego potrzebuje rosnąca rodzina. Zapewniając obfitość naturalnego światła, strefowy układ zapewnia naprawdę przyjemne ciepło i funkcjonalność. Składa się z pięknie urządzonych salonów i jadalni, z bezproblemowym dostępem do frontowego balkonu. Kuchnia jest zalana światłem z szerokimi przeszkleniami, z których roztaczają się niezwykłe, skierowane na północ widoki na świeżym powietrzu. Kamienna wyspa wodospadowa jest uzupełniona miękko domykającymi się szufladami i dużymi, dobrze zaprojektowanymi wysuwanymi spiżarniami, a także bankami dodatkowych zintegrowanych schowków. Wyposażony w wysokiej jakości urządzenia NEFF, w tym płytę indukcyjną, podwójne piekarniki z poręcznymi przesuwanymi i chowanymi drzwiami oraz zintegrowaną zmywarkę. Okna otwierają się, zapewniając dodatkową bryzę i połączenie, bezpiecznie zabezpieczone balkonem Juliet. Sąsiednie drzwi rozciągają się na taras na całej długości, z którego roztaczają się imponujące widoki na ogród na tej prestiżowej działce. Pluskaj się w basenie z chlorowaną solą, organizuj przyjęcia z jadalnią na świeżym powietrzu lub rozgrzej się w wyznaczonym miejscu na ognisko, otoczonym ogrodami obsadzonymi drzewami cytrusowymi i wyposażonymi w ogród warzywny/szklarnię. Dom obnosi się ze wszystkimi luksusami, których można się spodziewać, z pięcioma sypialniami i gabinetem. Mistrz zapewnia wbudowane szlafroki i nowoczesną łazienkę, a rodzinne udogodnienie prezentuje relaks dzięki wolnostojącej wannie, wzbogaconej o umywalkę z litego drewna z kamiennym blatem, podwójnymi umywalkami i czarną matową armaturą, a także oddzielnymi kabinami prysznicowymi i WC. Parter jest idealnie przystosowany do powiększających się rodzin i życia międzypokoleniowego. Wejście do otwartej siłowni, z której można uzyskać dostęp do podwójnego garażu, przechodzącego do wspaniałego pokoju rodzinnego, elegancko urządzonego z plantacyjnymi okiennicami. Dwie z pięciu sypialni znajdują się w tej części, wraz z trzecią łazienką w pełni wyłożoną kafelkami. W domu znajduje się również duża pralnia z granitowym blatem i schowkiem, oddzielny warsztat i dostęp pod domem oraz schowek na świeżym powietrzu i szopa ogrodowa. Lista dodatków jest obszerna i obejmuje: strefowe chłodzenie i ogrzewanie chłodnicze, deski podłogowe z dębu tasmańskiego, alarm bezpieczeństwa, oświetlenie LED, wysokiej jakości meble okienne i niedawno odnowiony dach z nowo zainstalowanymi rynnami i rurami spustowymi, a także duży parking poza ulicą. Ten ekskluzywny, spokojny dziedziniec Donvale ma bezproblemowe połączenia z autostradą Eastern Freeway, Eastlink i prywatnymi szkołami w centrum miasta. Blisko Whitefriars College, Carey Baptist Grammar i Donvale Christian College, z autobusami do Yarra Valley Grammar. Otoczony szlakami rowerowymi/pieszymi Mullum Mullum i Eastlink, w pobliżu rezerwatu Donvale i DISC. Przyjemny spacer do sklepów Tunstall Square i centrum sklepów The Pines i Westfield Doncaster. Dobry dostęp do transportu publicznego pieszo z bezpośrednimi trasami autobusowymi do stacji Mitcham lub Nunawading. Zastrzeżenie: Informacje zawarte w niniejszym dokumencie zostały nam dostarczone i należy je traktować wyłącznie jako przewodnik. Nie należy opierać się na żadnych informacjach zawartych w tym raporcie w celach finansowych lub prawnych. Chociaż dołożono wszelkich starań przy przygotowywaniu powyższych informacji, podkreślamy, że dane szczegółowe zawarte w niniejszym dokumencie mają charakter wyłącznie informacyjny i nie stanowią oświadczenia Właścicieli lub Agenta.
Features:
- SwimmingPool