DIE BILDER WERDEN GELADEN…
Häuser & einzelhäuser zum Verkauf in Tregaron
379.834 EUR
Häuser & Einzelhäuser (Zum Verkauf)
3 Z
3 Ba
2 Schla
Aktenzeichen:
EDEN-T99617204
/ 99617204
Aktenzeichen:
EDEN-T99617204
Land:
GB
Stadt:
Tregaron
Postleitzahl:
SY25 6RX
Kategorie:
Wohnsitze
Anzeigentyp:
Zum Verkauf
Immobilientyp:
Häuser & Einzelhäuser
Zimmer:
3
Schlafzimmer:
3
Badezimmer:
2

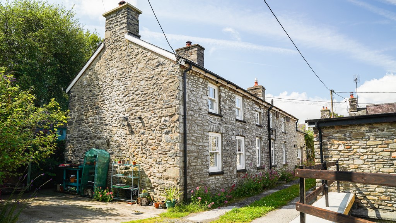
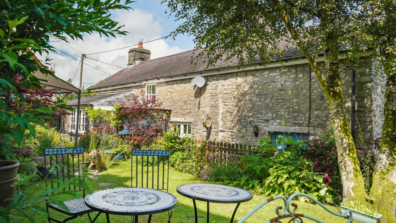


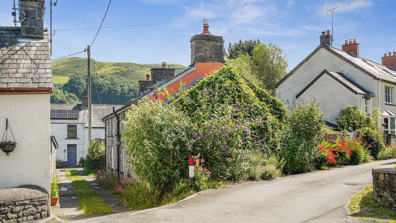
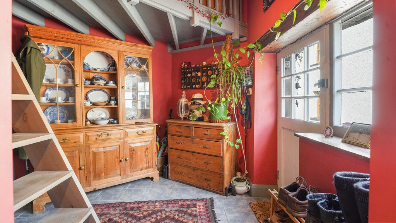
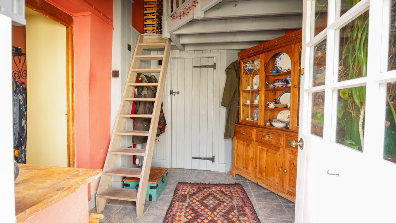
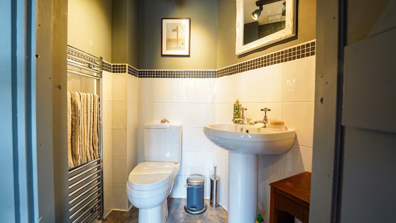
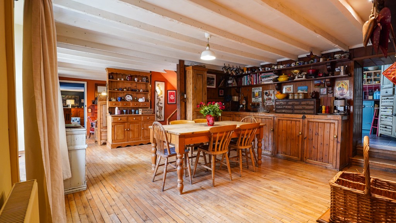
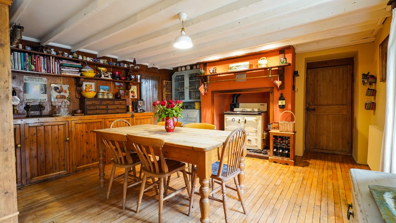
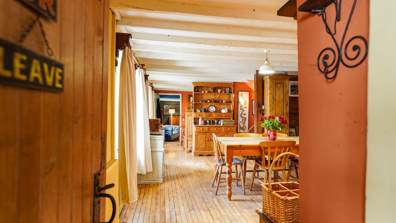
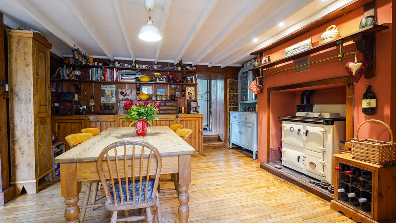
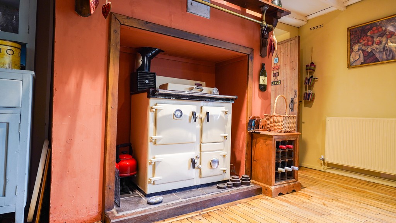

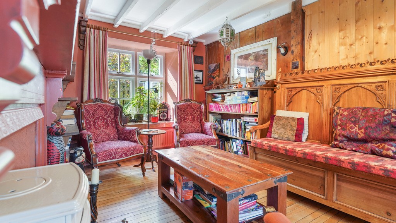
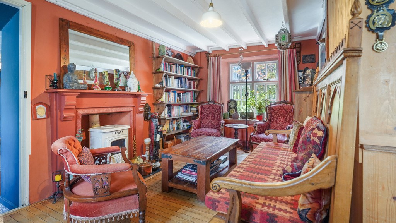
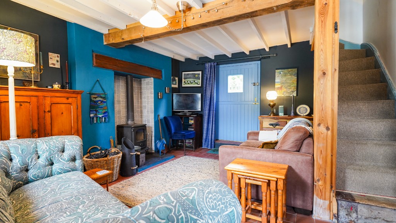
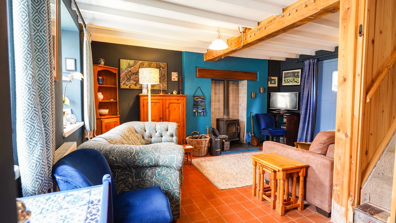
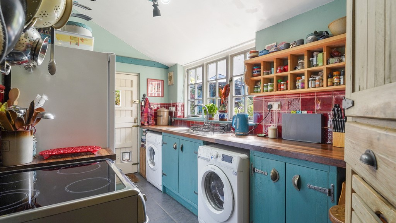
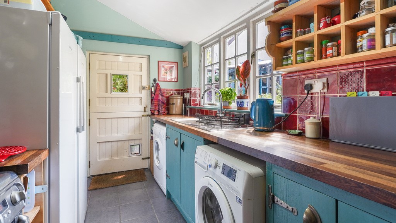
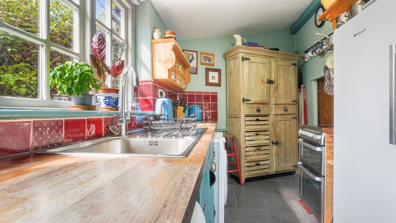
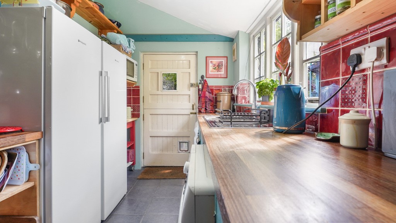

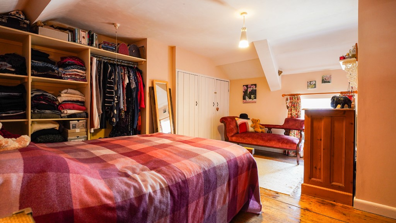


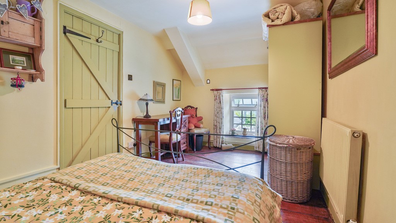
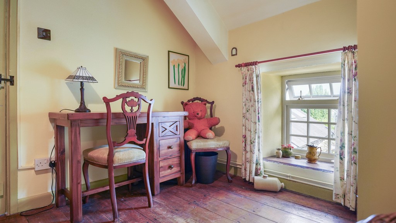
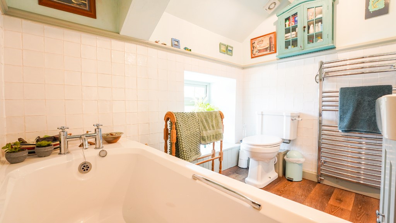
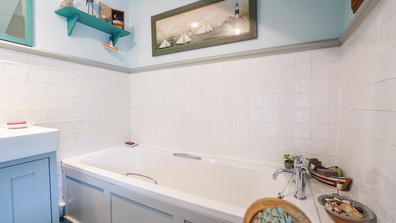
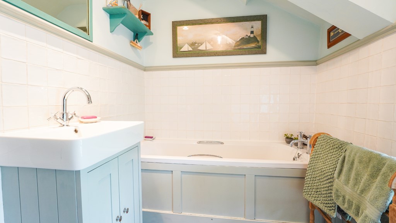
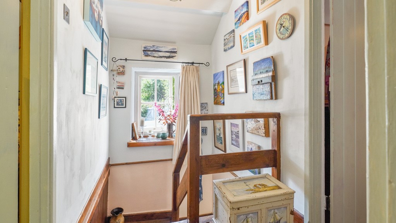
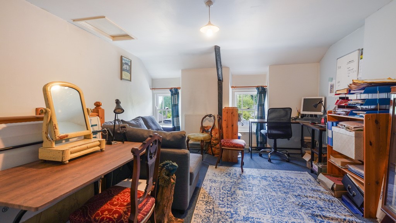
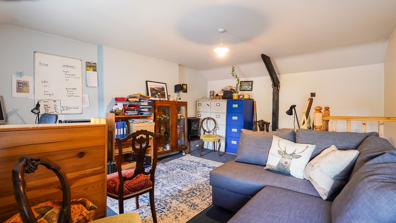
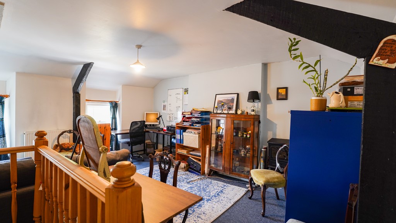
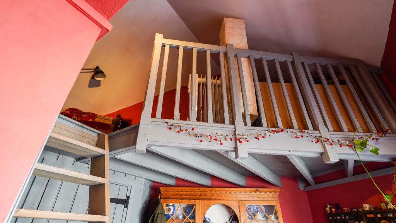
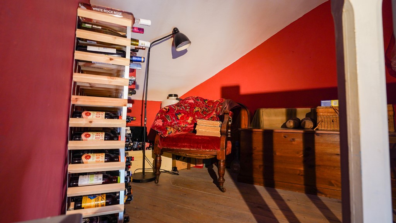
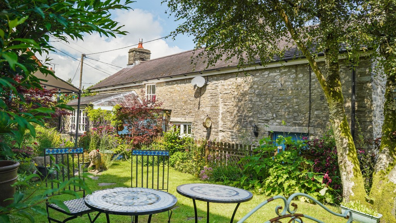
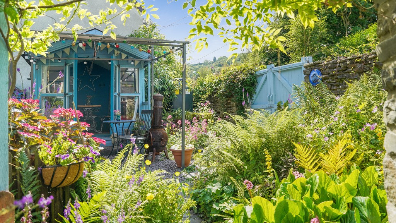
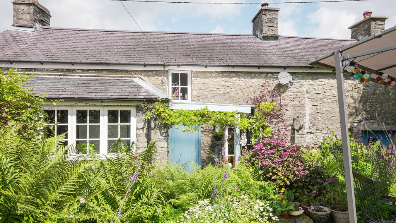

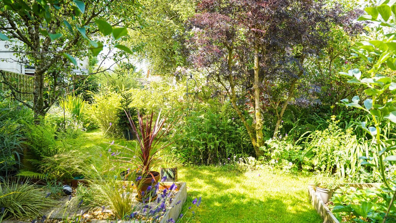
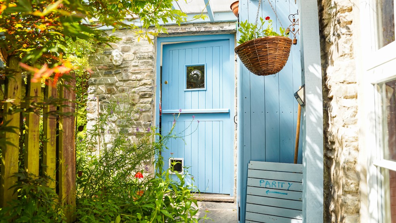


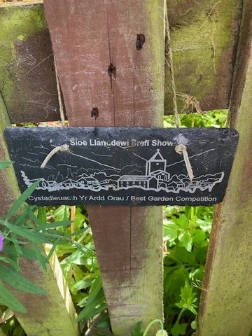
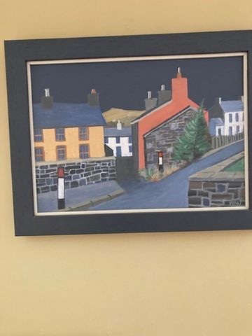
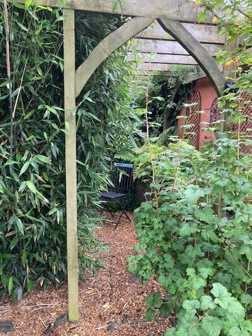
Wir verliebten uns in Penlon, sobald wir durch die Tür traten. Wir lieben die Holzvertäfelung und die Regale und haben keine Änderungen vorgenommen, nur Verbesserungen.Penlon bestand ursprünglich aus zwei Ferienhäusern und wir glauben, dass der ältere Teil aus der Mitte des 18. Jahrhunderts stammt. Das Endteil ist vermutlich 100 Jahre jünger. Uns wurde erzählt, dass es sich bei dem Haus um eine Herberge handelte, in der Geistliche untergebracht waren, die die nahe gelegene Kirche besuchten, die als Wallfahrtsort berühmt ist. In den letzten Jahren war das Haus das Zuhause eines bekannten lokalen Künstlers, der für den Umbau verantwortlich war, den Sie heute sehen. Wir genießen es, in einem Haus mit ein bisschen Geschichte zu leben.Wir waren sehr glücklich im Dorf Llanddewi. Die Umgebung ist wunderschön unter dem Berg Foelallt. Die Nachbarn sind brillant und die Dorfkneipe ist immer einladend. Es gibt einige gute Hundespaziergänge und wir sind in der Nähe der größeren Städte Tregaron und Lampeter. Wir würden dieses Dorf jedem empfehlen, Ruhe und Frieden, aber ohne Abgeschiedenheit.ERDGESCHOßEingangshalle:
Mit einer halbverglasten, doppelt verglasten Eingangstür aus Holz mit seitlichem Fenster, das in die Eingangshalle führt.Garderobe:
Niedriges WC, Standwaschbecken, teilweise geflieste Wände, Fliesenboden, beheizter Handtuchhalter und Dunstabzugshaube.Eingangshalle:
9'2" x 7'10"
Mit Fliesenböden, Holzbalkendecke, Türen zum Frühstücksraum / Esszimmer und zur Garderobe und Treppe zu einem Sitzbereich / Weinlager im Zwischengeschoss.Zwischengeschoss/Arbeitszimmer/gelegentliches Einzelzimmer:
Mit einer schrägen Decke, einem Galeriebereich mit Blick auf die Eingangshalle, der in den Hauptempfangsraum führt, der derzeit als zusätzliche Sitzgelegenheiten/Weinlager genutzt wird.Esszimmer:
14'9" x 29'6"
Mit originaler Treppe zum Treppenabsatz im ersten Stock. Ein großer Raum mit einem eingebauten Rayburn-Bodenbelag, attraktiven Upcycling-Bodenbelägen und einer Reihe von ausgezeichneten Einbauschränken auf der unteren Ebene mit Regalen darüber. Zwei Fenster mit Blick auf die Vorderseite, Heizkörper, originale Balkendecke und Schrank unter der Treppe.Wohnzimmer / Kuschelig:
13'9" x 16'1"
Dualer Aspekt mit Holzofen, attraktiven doppelt verglasten Holzfenstern mit Blick auf den hinteren Garten und auf die vordere Gasse. Originale Holzvertäfelung, Balkendecke und Tür zum Wohnzimmer.Komfortable Lounge:
Dualer Aspekt mit zwei attraktiven doppelt verglasten Holzschiebefenstern mit Blick auf die Vorderseite, Heizkörper, attraktivem Holzofen, Steinbruchfliesenboden, Abstellraum unter der Treppe und Treppe zum Schlafzimmer drei.ERSTER STOCKTreppenabsatz im ersten Stock:
Man gelangt über eine Dogleg-Treppe, die durch das Fenster auf der Rückseite gut beleuchtet ist und Zugang zum Loft-Raum bietet.Schlafzimmer eins:
15'5" x 12'2"
Frontseite mit Blick auf die kleine Gasse, mit einem umfangreichen Regal, mit Lüftungsschrank und Stauraum, Heizkörper und attraktiven Originaldielen.Schlafzimmer zwei:
15'5" x 8'6"
Frontansicht mit Fenster mit Blick auf die Fahrbahn, Kühler und originale Bodenplatte.Familienbadezimmer:
7'7" x 5'11"
Die Vorderseite wurde mit einer attraktiven, modernen und dennoch traditionellen Suite mit niedrigem WC, Waschtisch mit Mischbatterie, Badewanne mit Paneel, teilweise gefliesten Wänden, beheiztem Handtuchhalter und Dunstabzugshaube ausgestattet.Äußeres:
Der Zugang erfolgt über eine attraktive ruhige Gasse. An der Seite des Grundstücks gibt es Doppeltore, die Zugang zu potenziellen Parkplätzen bieten (die derzeit als formaler Garten genutzt werden). Ein schöner Garten im Landhausstil mit einer Vielzahl von Pflanzen, Sträuchern und Bäumen. Sehr abgeschieden mit herrlicher Aussicht im Hintergrund. Zusätzlich zu den potenziellen seitlichen Parkplätzen gibt es Einfahrtsparkplätze an der Seite des Grundstücks abseits der Fahrspur.Der Garten selbst ist hauptsächlich mit Rasen angelegt mit einer Vielzahl von Blumen- und Strauchrabatten und es gibt zusätzlich einen Gemüseanbaubereich auf der Rückseite und auf der Rückseite des Grundstücks. Am Ende des Gartens befindet sich ein attraktives Sommerhaus und eine Sitzgelegenheit unter einer Pergola. Es gibt auch Zugang zum Öltank und der Garten hat einen sonnigen Aspekt.Schlafzimmer drei:
15'5" x 12'6"
Mit zwei doppelt verglasten Holzschiebefenstern mit Blick auf die Vorderseite, Heizkörper und Zugang zum Dachboden. Mehr anzeigen Weniger anzeigen Fine and Country West Wales are delighted to bring the Detached Cottage of Penlon onto the open market. This character and ancient Cottage is situated in the sought after village location of Llanddewi Brefi and offers much characterful accommodation with beautiful cottage style gardens and off road parking.To the ground floor, there is a spacious entrance hall with a mezzanine and cloakroom, leading into a large dining/reception room, kitchen, second sitting room, three first floor bedrooms and a family bathroom.To the rear of the property, there are beautiful cottage gardens with a summer house, an attractive summer house and a seating area under a pergola at the end of the garden and much seclusion with great views. The property is approached via a quiet lane and properties like this should be viewed to be appreciated as soon as possible.Vendor Interview:
We fell in love with Penlon as soon as we walked through the door. We love the wood panelling and the shelving and have not made any changes, only enhancements.Penlon was originally two cottages and we believe the older part dates back to the mid 18th century. The end part is probably 100 years younger. We have been told that the house was a lodge providing accommodation for clerics visiting the nearby church, which is famous as a place of pilgrimage. The house in more recent years was home to a well known local artist who was responsible for the conversion to which you see today. We enjoy living in a house with a bit of history.We have been very happy in the village of Llanddewi. The setting is beautiful under Foelallt mountain. The neighbours are brilliant and the village pub is always welcoming. There are some good dog walks and we are close to the larger towns of Tregaron and Lampeter. We would recommend this village to anyone, peace and quiet but without remoteness.GROUND FLOOREntrance Porch:
With a half glazed, double glazed wooden front door with window to side leading into the entrance hall.Cloakroom:
Low level WC, pedestal wash hand basin, part tiled walls, tiled flooring, heated towel rail and extractor fan.Entrance Hall:
9'2" x 7'10"
With tiled floors, beam ceiling, doors to breakfast room / dining room and cloakroom and staircase up to a mezzanine seating area/wine store.Mezzanine/Study/Occasional Single Bedroom:
With a pitched ceiling, galleried area overlooking the entrance hall leading into principal reception room, currently used as additional seating/wine store.Dining Room:
14'9" x 29'6"
With original stairs to first floor landing. A large room with a fitted Rayburn, attractive upcycled reclaimed flooring, range of excellent fitted base level units with shelving above. Two windows looking out to the front, radiator, original beam ceiling and understairs cupboard.Sitting Room / Snug:
13'9" x 16'1"
Dual aspect with wood burning stove, attractive wooden double glazed windows overlooking the rear garden and to the front lane. Original wood paneling, beam ceiling and door through to lounge.Comfortable Lounge:
Dual aspect with two attractive double glazed wooden sash windows looking out to the front, radiator, attractive wood burning stove, quarry tiled flooring, understairs storage area and stairs to Bedroom Three.FIRST FLOORFirst Floor Landing:
Approached by a dogleg staircase, well lit by window to rear and access to the loft space.Bedroom One:
15'5" x 12'2"
Front aspect looking onto the small lane, with a comprehensive shelving unit, with airing cupboard and storage space, radiator and attractive original floorboards.Bedroom Two:
15'5" x 8'6"
Front aspect with window looking onto lane, radiator and original floor boarding.Family Bathroom:
7'7" x 5'11"
Front aspect, refitted with an attractive, modern yet traditional suite with a low WC, vanity wash hand basin with mixer tap, panel enclosed bath, part tiled walls, heated towel rail and extractor fan.Exterior:
Accessed via an attractive quiet Lane. To the side of the property, there are double gates giving access to potential parking (currently used as a formal garden). A beautiful cottage style garden with a proliferation of plants and shrubs and trees. Very secluded with wonderful views in the back. There is driveway parking to the side of the property off the lane in addition to the potential side parking.The garden itself is mainly laid to lawn with a variety of flower and shrub borders and there is additionally a vegetable growing area to the rear and to the back of the property. There is an attractive summer house and a seating area under a pergola at the end of the garden. There's also access to the oil tank and the garden enjoys a sunny aspect.Bedroom Three:
15'5" x 12'6"
With two wooden double glazed sash windows overlooking the front, radiator and access to loft space. Fine and Country West Wales sont ravis d’amener le Detached Cottage of Penlon sur le marché libre. Ce cottage de caractère et ancien est situé dans le village recherché de Llanddewi Brefi et offre beaucoup d’hébergement de caractère avec de beaux jardins de style cottage et un parking hors route.Au rez-de-chaussée, il y a un hall d’entrée spacieux avec une mezzanine et un vestiaire, menant à une grande salle à manger / réception, une cuisine, un deuxième salon, trois chambres au premier étage et une salle de bains familiale.À l’arrière de la propriété, il y a de beaux jardins de chalet avec une maison d’été, une jolie maison d’été et un coin salon sous une pergola au bout du jardin et beaucoup d’isolement avec de superbes vues. La propriété est accessible par une ruelle tranquille et des propriétés comme celle-ci doivent être vues pour être appréciées dès que possible.Entretien avec le fournisseur :
Nous sommes tombés amoureux de Penlon dès que nous avons franchi la porte. Nous aimons les boiseries et les étagères et n’avons apporté aucun changement, seulement des améliorations.Penlon était à l’origine composé de deux cottages et nous pensons que la partie la plus ancienne remonte au milieu du 18ème siècle. La partie finale est probablement 100 ans plus jeune. On nous a dit que la maison était un pavillon offrant un hébergement aux clercs visitant l’église voisine, qui est célèbre comme un lieu de pèlerinage. Plus récemment, la maison abritait un artiste local bien connu qui était responsable de la conversion à laquelle vous voyez aujourd’hui. Nous aimons vivre dans une maison avec un peu d’histoire.Nous avons été très heureux dans le village de Llanddewi. Le cadre est magnifique sous la montagne Foelallt. Les voisins sont géniaux et le pub du village est toujours accueillant. Il y a de bonnes promenades pour chiens et nous sommes proches des grandes villes de Tregaron et Lampeter. Nous recommandons ce village à tout le monde, calme et tranquillité mais sans éloignement.REZ-DE-CHAUSSÉEPorche d’entrée :
Avec une porte d’entrée en bois semi-vitrée à double vitrage avec fenêtre sur le côté menant au hall d’entrée.Vestiaire:
WC bas, lavabo sur pied, murs partiellement carrelés, sol carrelé, sèche-serviettes et hotte aspirante.Vestibule:
9'2 » x 7'10 »
Avec des sols carrelés, un plafond à poutres apparentes, des portes donnant sur la salle de petit-déjeuner / salle à manger et un vestiaire et un escalier menant à un coin salon / magasin de vin en mezzanine.Mezzanine/Bureau/Chambre individuelle occasionnelle :
Avec un plafond en pente, une galerie donnant sur le hall d’entrée menant à la salle de réception principale, actuellement utilisée comme salon supplémentaire / magasin de vin.Salle à manger:
14'9 » x 29'6 »
Avec escalier d’origine vers le palier du premier étage. Une grande pièce avec un Rayburn aménagé, un revêtement de sol récupéré attrayant recyclé, une gamme d’excellentes unités de base équipées avec des étagères au-dessus. Deux fenêtres donnant sur l’avant, radiateur, plafond à poutres d’origine et placard sous l’escalier.Salon / Douillet :
13'9 » x 16'1 »
Double exposition avec poêle à bois, de jolies fenêtres en bois à double vitrage donnant sur le jardin arrière et sur la voie avant. Boiseries d’origine, plafond à poutres apparentes et porte donnant sur le salon.Salon confortable :
Double aspect avec deux jolies fenêtres à guillotine en bois à double vitrage donnant sur l’avant, un radiateur, un poêle à bois attrayant, un sol carrelé de carrière, un espace de rangement sous l’escalier et des escaliers menant à la chambre trois.REZ-DE-CHAUSSÉEPalier du premier étage :
On y accède par un escalier en dogleg, bien éclairé par une fenêtre à l’arrière et un accès à l’espace loft.Première chambre :
15'5 » x 12'2 »
Façade donnant sur la petite ruelle, avec une étagère complète, avec placard d’aération et espace de rangement, radiateur et parquet d’origine attrayant.Deuxième chambre :
15'5 » x 8'6 »
Aspect avant avec fenêtre donnant sur la ruelle, radiateur et revêtement de sol d’origine.Salle de bain familiale :
7'7 » x 5'11 »
Aspect avant, réaménagé avec une suite attrayante, moderne mais traditionnelle avec un WC bas, un lavabo avec mitigeur, une baignoire fermée à panneaux, des murs partiellement carrelés, un sèche-serviettes et une hotte aspirante.Extérieur:
On y accède par une jolie ruelle tranquille. Sur le côté de la propriété, il y a des doubles portails donnant accès à un parking potentiel (actuellement utilisé comme jardin formel). Un beau jardin de style cottage avec une prolifération de plantes, d’arbustes et d’arbres. Très isolé avec une vue magnifique à l’arrière. Il y a un parking dans l’allée sur le côté de la propriété en plus du stationnement latéral potentiel.Le jardin lui-même est principalement constitué de pelouse avec une variété de bordures de fleurs et d’arbustes et il y a en outre une zone de culture de légumes à l’arrière et à l’arrière de la propriété. Il y a une jolie maison d’été et un coin salon sous une pergola au bout du jardin. Il y a aussi un accès à la cuve à mazout et le jardin bénéficie d’un aspect ensoleillé.Troisième chambre :
15'5 » x 12'6 »
Avec deux fenêtres à guillotine en bois à double vitrage donnant sur l’avant, un radiateur et un accès à l’espace loft. Fine en Country West Wales zijn verheugd om de vrijstaande cottage van Penlon op de open markt te brengen. Dit karaktervolle en oude huisje is gelegen in het gewilde dorp Llanddewi Brefi en biedt veel karaktervolle accommodatie met prachtige tuinen in cottage-stijl en off-road parking.Op de begane grond is er een ruime inkomhal met een mezzanine en garderobe, die leidt naar een grote eet-/ontvangstruimte, keuken, tweede zitkamer, drie slaapkamers op de eerste verdieping en een familiebadkamer.Aan de achterzijde van het pand zijn er prachtige cottage-tuinen met een zomerhuis, een sfeervol zomerhuis en een zithoek onder een pergola aan het einde van de tuin en veel afzondering met een prachtig uitzicht. De woning wordt benaderd via een rustige laan en eigendommen zoals deze moeten zo snel mogelijk worden bekeken om te worden gewaardeerd.Interview met de verkoper:
We werden verliefd op Penlon zodra we door de deur liepen. We houden van de houten lambrisering en de planken en hebben geen veranderingen aangebracht, alleen verbeteringen.Penlon bestond oorspronkelijk uit twee huisjes en we geloven dat het oudere deel dateert uit het midden van de 18e eeuw. Het laatste deel is waarschijnlijk 100 jaar jonger. Er is ons verteld dat het huis een lodge was die onderdak bood aan geestelijken die de nabijgelegen kerk bezochten, die bekend staat als een bedevaartsoord. Het huis was in recentere jaren de thuisbasis van een bekende lokale kunstenaar die verantwoordelijk was voor de conversie naar wie je vandaag de dag ziet. We wonen met veel plezier in een huis met een beetje geschiedenis.We zijn erg gelukkig geweest in het dorp Llanddewi. De omgeving is prachtig onder de berg Foelallt. De buren zijn briljant en de dorpskroeg is altijd gastvrij. Er zijn een aantal goede hondenwandelingen en we zijn dicht bij de grotere steden Tregaron en Lampeter. We zouden dit dorp aan iedereen aanraden, rust en stilte, maar zonder afgelegenheid.BENEDENVERDIEPINGEntree portiek:
Met een half beglaasde, dubbele beglazing houten voordeur met raam aan de zijkant die leidt naar de inkomhal.Garderobe:
Laag toilet, wastafel op voetstuk, gedeeltelijk betegelde wanden, betegelde vloer, verwarmd handdoekenrek en afzuigkap.Inkomhal:
9'2" x 7'10"
Met tegelvloeren, balkenplafond, deuren naar ontbijtruimte / eetkamer en garderobe en trap naar een mezzanine zithoek / wijnwinkel.Mezzanine/studeerkamer/af en toe een eenpersoonskamer:
Met een schuin plafond, galerij met uitzicht op de inkomhal die leidt naar de belangrijkste ontvangstruimte, momenteel in gebruik als extra zitplaatsen/wijnopslag.Eetkamer:
14'9" x 29'6"
Met originele trap naar overloop op de eerste verdieping. Een grote kamer met een ingerichte Rayburn, aantrekkelijke geüpcyclede teruggewonnen vloeren, een reeks uitstekend ingerichte basisniveau-eenheden met rekken erboven. Twee ramen aan de voorzijde, radiator, origineel balkenplafond en ondertrapkast.Zitkamer / Knus:
13'9" x 16'1"
Dubbel aspect met houtkachel, mooie houten ramen met dubbele beglazing met uitzicht op de achtertuin en de voorlaan. Originele houten lambrisering, balkenplafond en deur door naar de woonkamer.Comfortabele lounge:
Dubbel aspect met twee aantrekkelijke houten schuiframen met dubbele beglazing die uitkijken op de voorzijde, radiator, aantrekkelijke houtkachel, steengroeve tegelvloer, opslagruimte onder de trap en een trap naar slaapkamer drie.EERSTE VERDIEPINGOverloop eerste verdieping:
Benaderd door een dogleg trap, goed verlicht door raam aan de achterzijde en toegang tot de zolderruimte.Slaapkamer één:
15'5" x 12'2"
Voorzijde met uitzicht op het steegje, voorzien van een uitgebreide stellingkast met droogkast en bergruimte, radiator en fraaie originele vloerdelen.Slaapkamer twee:
15'5" x 8'6"
Voorzijde met raam met uitzicht op de laan, radiator en originele vloerbeplanking.Familie badkamer:
7'7" x 5'11"
Aan de voorzijde, opnieuw ingericht met een aantrekkelijke, moderne maar traditionele suite met een laag toilet, wastafel met wastafel en mengkraan, gesloten bad, gedeeltelijk betegelde wanden, verwarmd handdoekenrek en afzuigkap.Buitenkant:
Toegankelijk via een aantrekkelijke rustige laan. Aan de zijkant van het pand zijn er dubbele poorten die toegang geven tot mogelijke parkeergelegenheid (momenteel in gebruik als formele tuin). Een prachtige tuin in cottagestijl met een wildgroei aan planten en struiken en bomen. Zeer afgelegen met een prachtig uitzicht aan de achterkant. Er is parkeergelegenheid op de oprit aan de zijkant van het pand van de rijstrook, naast de mogelijke zijparkeergelegenheid.De tuin zelf is voornamelijk aangelegd met gazon met een verscheidenheid aan bloemen- en struikborders en er is ook een groenteteeltgebied aan de achterzijde en aan de achterkant van het pand. Er is een sfeervol zomerhuis en een zithoek onder een pergola aan het einde van de tuin. Er is ook toegang tot de olietank en de tuin heeft een zonnig aspect.Slaapkamer drie:
15'5" x 12'6"
Met twee houten schuiframen met dubbele beglazing aan de voorzijde, radiator en toegang tot zolderruimte. Fine and Country West Wales freuen sich, das Detached Cottage of Penlon auf den freien Markt zu bringen. Dieses charaktervolle und alte Ferienhaus befindet sich in der begehrten Dorflage von Llanddewi Brefi und bietet viele charaktervolle Unterkünfte mit schönen Gärten im Landhausstil und Parkplätzen abseits der Straße.Im Erdgeschoss befindet sich eine geräumige Eingangshalle mit Zwischengeschoss und Garderobe, die in ein großes Ess-/Empfangszimmer, eine Küche, ein zweites Wohnzimmer, drei Schlafzimmer im ersten Stock und ein Familienbadezimmer führt.Auf der Rückseite des Grundstücks gibt es schöne Bauerngärten mit einem Sommerhaus, einem attraktiven Sommerhaus und einer Sitzgelegenheit unter einer Pergola am Ende des Gartens und viel Abgeschiedenheit mit toller Aussicht. Das Anwesen wird über eine ruhige Gasse angefahren und Immobilien wie diese sollten so schnell wie möglich besichtigt werden, um geschätzt zu werden.Anbieter-Interview:
Wir verliebten uns in Penlon, sobald wir durch die Tür traten. Wir lieben die Holzvertäfelung und die Regale und haben keine Änderungen vorgenommen, nur Verbesserungen.Penlon bestand ursprünglich aus zwei Ferienhäusern und wir glauben, dass der ältere Teil aus der Mitte des 18. Jahrhunderts stammt. Das Endteil ist vermutlich 100 Jahre jünger. Uns wurde erzählt, dass es sich bei dem Haus um eine Herberge handelte, in der Geistliche untergebracht waren, die die nahe gelegene Kirche besuchten, die als Wallfahrtsort berühmt ist. In den letzten Jahren war das Haus das Zuhause eines bekannten lokalen Künstlers, der für den Umbau verantwortlich war, den Sie heute sehen. Wir genießen es, in einem Haus mit ein bisschen Geschichte zu leben.Wir waren sehr glücklich im Dorf Llanddewi. Die Umgebung ist wunderschön unter dem Berg Foelallt. Die Nachbarn sind brillant und die Dorfkneipe ist immer einladend. Es gibt einige gute Hundespaziergänge und wir sind in der Nähe der größeren Städte Tregaron und Lampeter. Wir würden dieses Dorf jedem empfehlen, Ruhe und Frieden, aber ohne Abgeschiedenheit.ERDGESCHOßEingangshalle:
Mit einer halbverglasten, doppelt verglasten Eingangstür aus Holz mit seitlichem Fenster, das in die Eingangshalle führt.Garderobe:
Niedriges WC, Standwaschbecken, teilweise geflieste Wände, Fliesenboden, beheizter Handtuchhalter und Dunstabzugshaube.Eingangshalle:
9'2" x 7'10"
Mit Fliesenböden, Holzbalkendecke, Türen zum Frühstücksraum / Esszimmer und zur Garderobe und Treppe zu einem Sitzbereich / Weinlager im Zwischengeschoss.Zwischengeschoss/Arbeitszimmer/gelegentliches Einzelzimmer:
Mit einer schrägen Decke, einem Galeriebereich mit Blick auf die Eingangshalle, der in den Hauptempfangsraum führt, der derzeit als zusätzliche Sitzgelegenheiten/Weinlager genutzt wird.Esszimmer:
14'9" x 29'6"
Mit originaler Treppe zum Treppenabsatz im ersten Stock. Ein großer Raum mit einem eingebauten Rayburn-Bodenbelag, attraktiven Upcycling-Bodenbelägen und einer Reihe von ausgezeichneten Einbauschränken auf der unteren Ebene mit Regalen darüber. Zwei Fenster mit Blick auf die Vorderseite, Heizkörper, originale Balkendecke und Schrank unter der Treppe.Wohnzimmer / Kuschelig:
13'9" x 16'1"
Dualer Aspekt mit Holzofen, attraktiven doppelt verglasten Holzfenstern mit Blick auf den hinteren Garten und auf die vordere Gasse. Originale Holzvertäfelung, Balkendecke und Tür zum Wohnzimmer.Komfortable Lounge:
Dualer Aspekt mit zwei attraktiven doppelt verglasten Holzschiebefenstern mit Blick auf die Vorderseite, Heizkörper, attraktivem Holzofen, Steinbruchfliesenboden, Abstellraum unter der Treppe und Treppe zum Schlafzimmer drei.ERSTER STOCKTreppenabsatz im ersten Stock:
Man gelangt über eine Dogleg-Treppe, die durch das Fenster auf der Rückseite gut beleuchtet ist und Zugang zum Loft-Raum bietet.Schlafzimmer eins:
15'5" x 12'2"
Frontseite mit Blick auf die kleine Gasse, mit einem umfangreichen Regal, mit Lüftungsschrank und Stauraum, Heizkörper und attraktiven Originaldielen.Schlafzimmer zwei:
15'5" x 8'6"
Frontansicht mit Fenster mit Blick auf die Fahrbahn, Kühler und originale Bodenplatte.Familienbadezimmer:
7'7" x 5'11"
Die Vorderseite wurde mit einer attraktiven, modernen und dennoch traditionellen Suite mit niedrigem WC, Waschtisch mit Mischbatterie, Badewanne mit Paneel, teilweise gefliesten Wänden, beheiztem Handtuchhalter und Dunstabzugshaube ausgestattet.Äußeres:
Der Zugang erfolgt über eine attraktive ruhige Gasse. An der Seite des Grundstücks gibt es Doppeltore, die Zugang zu potenziellen Parkplätzen bieten (die derzeit als formaler Garten genutzt werden). Ein schöner Garten im Landhausstil mit einer Vielzahl von Pflanzen, Sträuchern und Bäumen. Sehr abgeschieden mit herrlicher Aussicht im Hintergrund. Zusätzlich zu den potenziellen seitlichen Parkplätzen gibt es Einfahrtsparkplätze an der Seite des Grundstücks abseits der Fahrspur.Der Garten selbst ist hauptsächlich mit Rasen angelegt mit einer Vielzahl von Blumen- und Strauchrabatten und es gibt zusätzlich einen Gemüseanbaubereich auf der Rückseite und auf der Rückseite des Grundstücks. Am Ende des Gartens befindet sich ein attraktives Sommerhaus und eine Sitzgelegenheit unter einer Pergola. Es gibt auch Zugang zum Öltank und der Garten hat einen sonnigen Aspekt.Schlafzimmer drei:
15'5" x 12'6"
Mit zwei doppelt verglasten Holzschiebefenstern mit Blick auf die Vorderseite, Heizkörper und Zugang zum Dachboden.