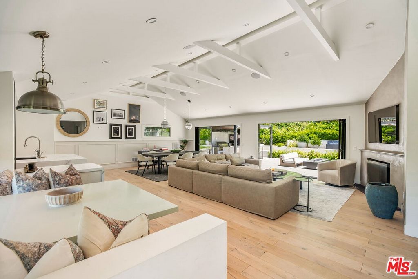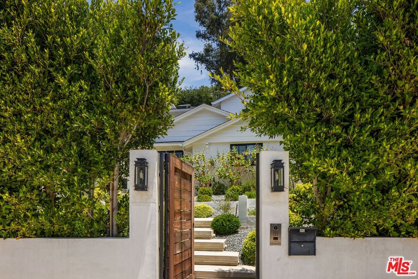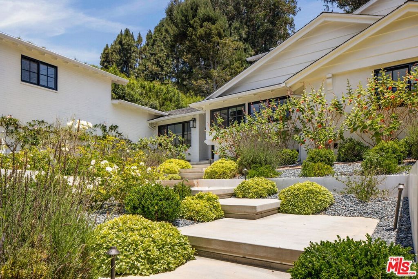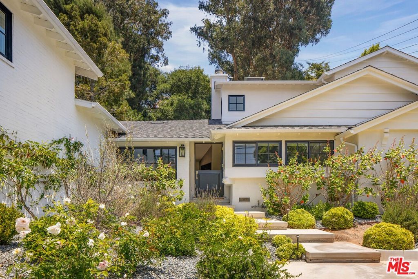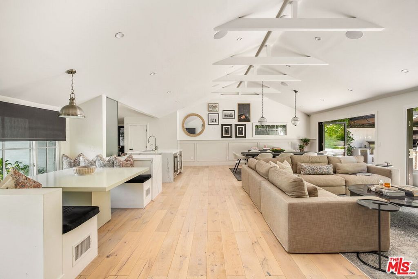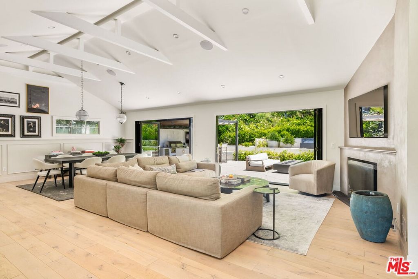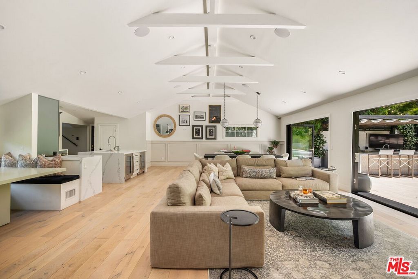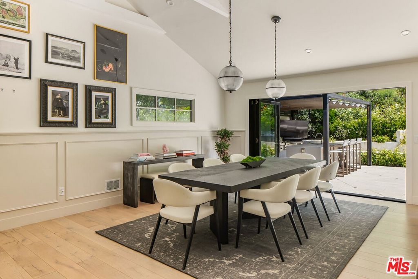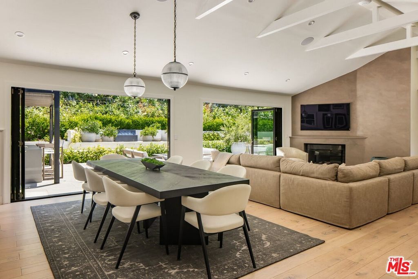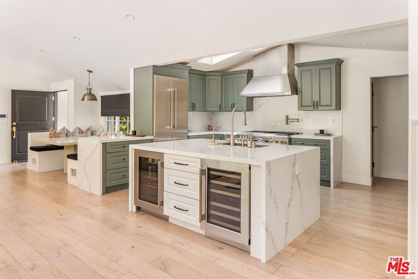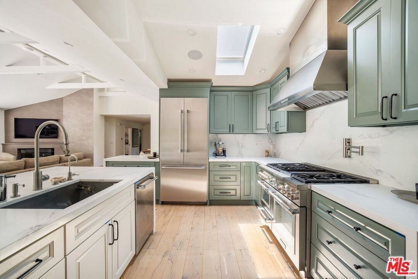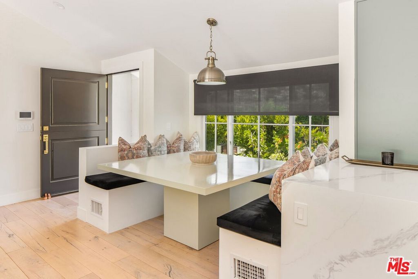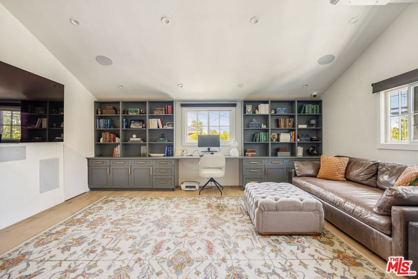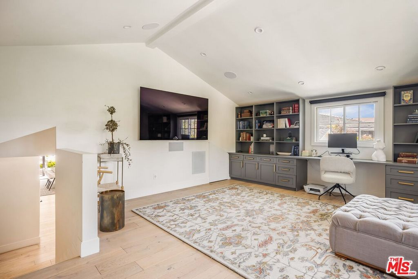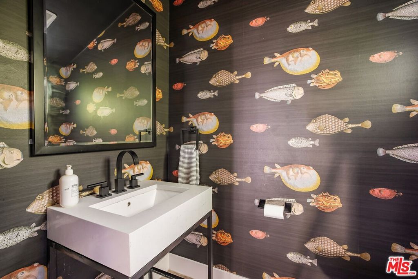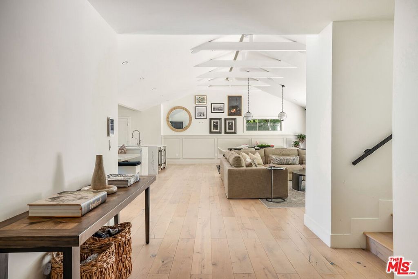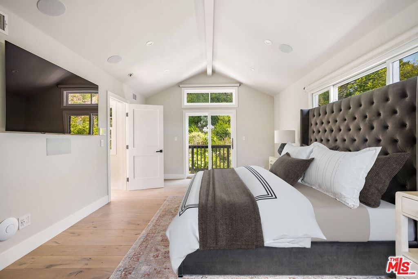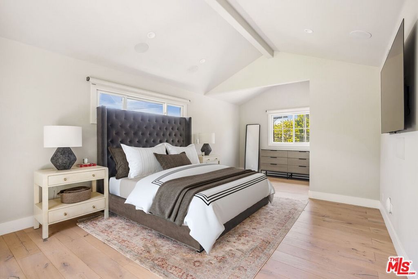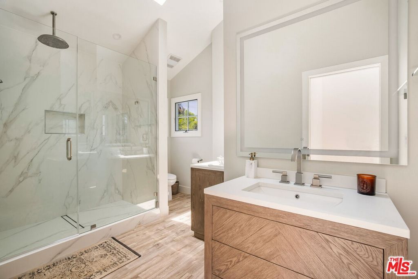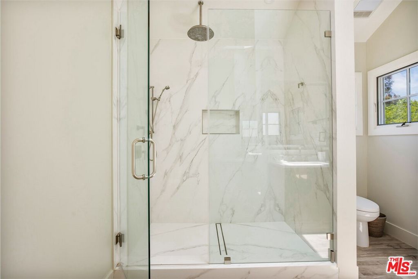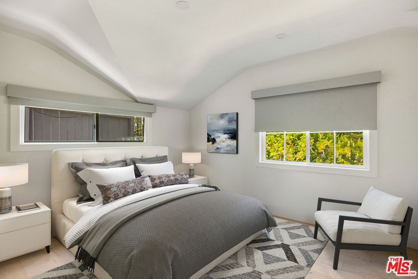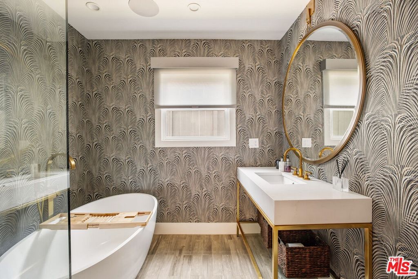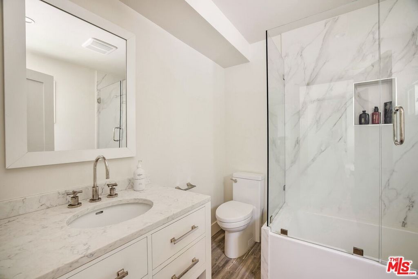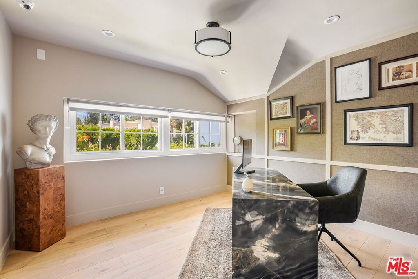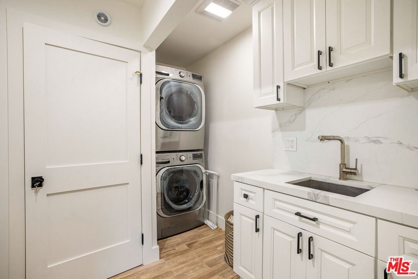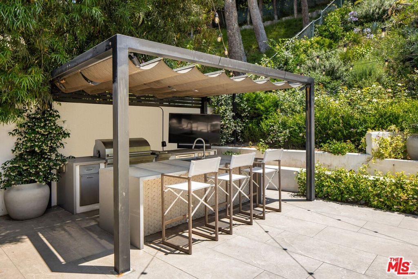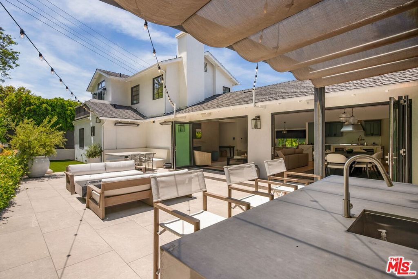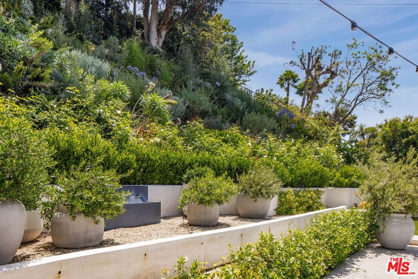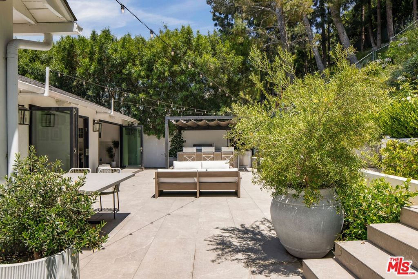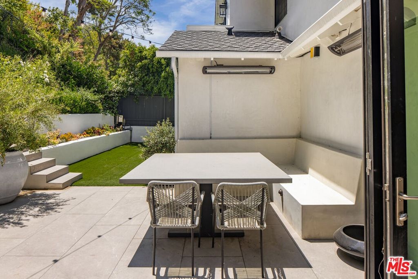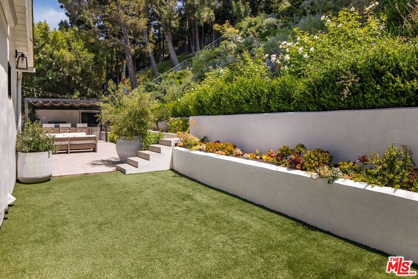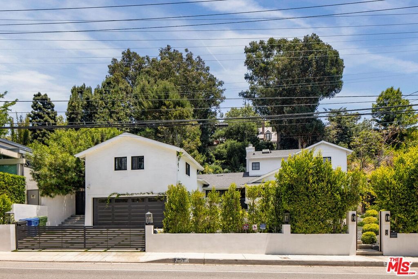DIE BILDER WERDEN GELADEN…
Häuser & einzelhäuser zum Verkauf in Riviera
4.998.701 EUR
Häuser & Einzelhäuser (Zum Verkauf)
Aktenzeichen:
EDEN-T99507791
/ 99507791
Serenely situated behind a gate and located minutes from the Brentwood Country Club, Kenter Canyon Elementary, and the Brentwood Country Mart, this private residence sits up and back from the street. In nearly 4,000 square feet, the home is thoughtfully configured and bathed in light all day. While traditional in form and decorated with vaulted high ceilings, a dutch door, and exposed beams, every surface was touched in a recent remodel executed by AP Design. The main level is wide open, with all of the primary living spaces enmeshed with one another. A living room adorned with a venetian-plastered fireplace, dedicated dining area, built-in banquette seating and a gourmet kitchen with stainless appliances and wine fridge seamlessly connect to an outdoor lounge with firepit, bar, built-in grill, and flat grassy pad. The front and back of the property is cradled by an award-worthy landscaping plan. The home is bookended by two short staircases up. On one side is the primary suite, equipped with a spa-like bathroom, walk-in closet, and private balcony. On the other, a generously-sized space with high ceilings, which provides the flexibility of a gym, office, or home theater. Other amenities include: an attached two-car garage, ample storage, smart home technology and security. All this, centrally located to Beverly Hills and the beaches.
Mehr anzeigen
Weniger anzeigen
Serenely situated behind a gate and located minutes from the Brentwood Country Club, Kenter Canyon Elementary, and the Brentwood Country Mart, this private residence sits up and back from the street. In nearly 4,000 square feet, the home is thoughtfully configured and bathed in light all day. While traditional in form and decorated with vaulted high ceilings, a dutch door, and exposed beams, every surface was touched in a recent remodel executed by AP Design. The main level is wide open, with all of the primary living spaces enmeshed with one another. A living room adorned with a venetian-plastered fireplace, dedicated dining area, built-in banquette seating and a gourmet kitchen with stainless appliances and wine fridge seamlessly connect to an outdoor lounge with firepit, bar, built-in grill, and flat grassy pad. The front and back of the property is cradled by an award-worthy landscaping plan. The home is bookended by two short staircases up. On one side is the primary suite, equipped with a spa-like bathroom, walk-in closet, and private balcony. On the other, a generously-sized space with high ceilings, which provides the flexibility of a gym, office, or home theater. Other amenities include: an attached two-car garage, ample storage, smart home technology and security. All this, centrally located to Beverly Hills and the beaches.
Située sereinement derrière un portail et à quelques minutes du Brentwood Country Club, de l’école primaire Kenter Canyon et du Brentwood Country Mart, cette résidence privée se trouve en haut et en arrière de la rue. Sur près de 4 000 pieds carrés, la maison est soigneusement configurée et baignée de lumière toute la journée. Bien que de forme traditionnelle et décorée de hauts plafonds voûtés, d’une porte hollandaise et de poutres apparentes, chaque surface a été touchée lors d’une récente rénovation exécutée par AP Design. Le niveau principal est grand ouvert, avec tous les espaces de vie principaux enchevêtrés les uns dans les autres. Un salon orné d’une cheminée en plâtre vénitien, d’une salle à manger dédiée, de banquettes intégrées et d’une cuisine gastronomique avec des appareils en acier inoxydable et un réfrigérateur à vin se connectent de manière transparente à un salon extérieur avec foyer, bar, gril intégré et tapis d’herbe plat. L’avant et l’arrière de la propriété sont bercés par un plan d’aménagement paysager digne d’un prix. La maison est bordée par deux petits escaliers. D’un côté se trouve la suite principale, équipée d’une salle de bains de type spa, d’un dressing et d’un balcon privé. De l’autre, un espace aux dimensions généreuses avec de hauts plafonds, qui offre la flexibilité d’une salle de sport, d’un bureau ou d’un home cinéma. Les autres commodités comprennent : un garage attenant pour deux voitures, un grand espace de rangement, la technologie de la maison intelligente et la sécurité. Tout cela, situé au centre de Beverly Hills et des plages.
Aktenzeichen:
EDEN-T99507791
Land:
US
Stadt:
Los Angeles
Postleitzahl:
90049
Kategorie:
Wohnsitze
Anzeigentyp:
Zum Verkauf
Immobilientyp:
Häuser & Einzelhäuser
Größe der Immobilie :
357 m²
Größe des Grundstücks:
950 m²
Zimmer:
5
Schlafzimmer:
4
Badezimmer:
4
IMMOBILIENPREIS DES M² DER NACHBARSTÄDTE
| Stadt |
Durchschnittspreis m2 haus |
Durchschnittspreis m2 wohnung |
|---|---|---|
| Mahou Riviera | 19.066 EUR | - |
| Los Angeles | 8.296 EUR | 8.103 EUR |
| Newport Beach | 11.573 EUR | - |
| Orange | 5.751 EUR | 5.123 EUR |
| Riverside | 2.912 EUR | 2.702 EUR |
| California | 5.233 EUR | 5.031 EUR |
| Santa Clara | 8.914 EUR | - |
| Maricopa | 2.630 EUR | - |
| United States | 4.235 EUR | 7.184 EUR |
