2.202.901 EUR
1.072.604 EUR
3 Z
4 Ba
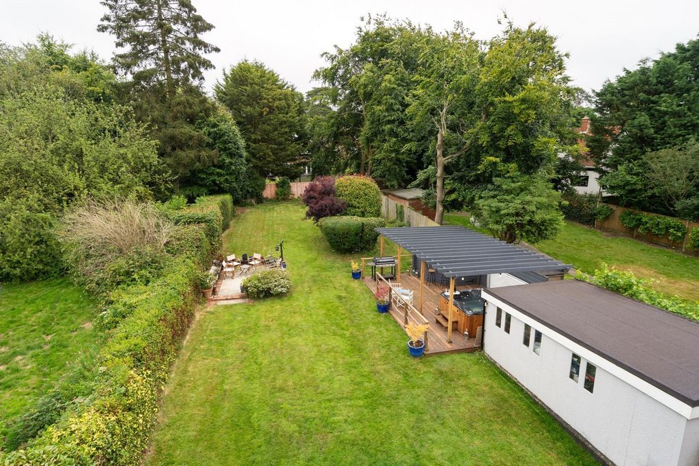
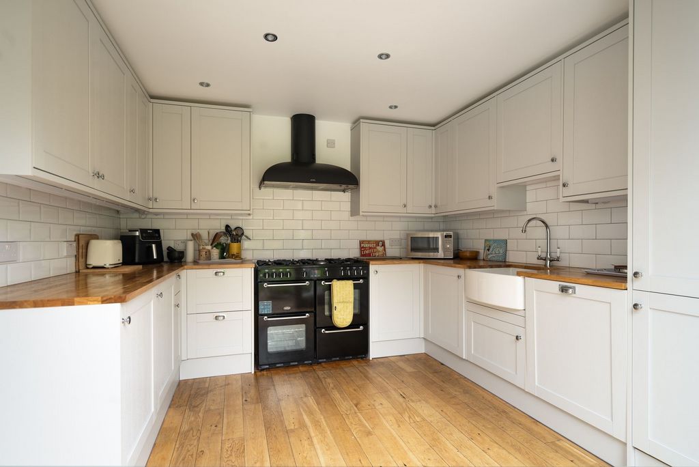
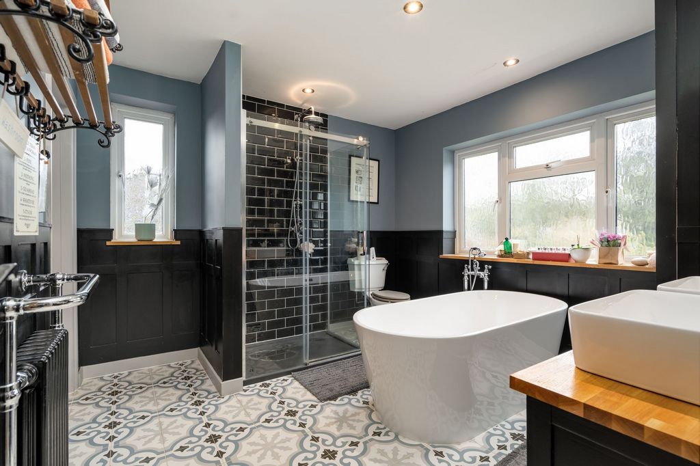
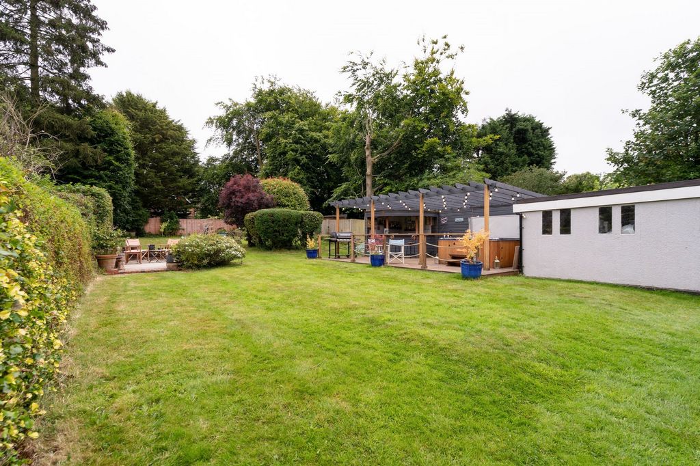
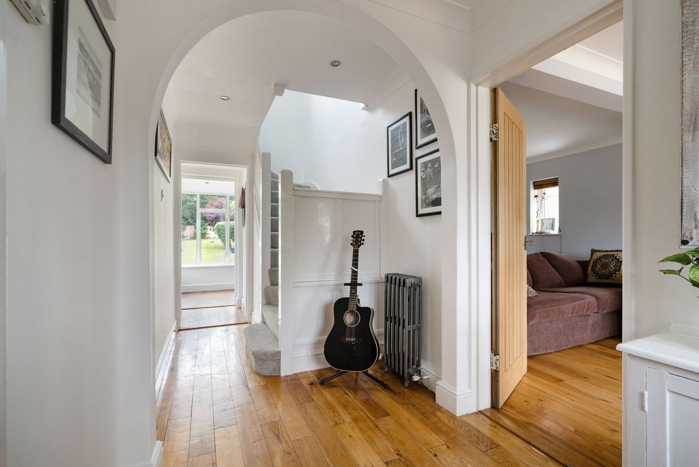

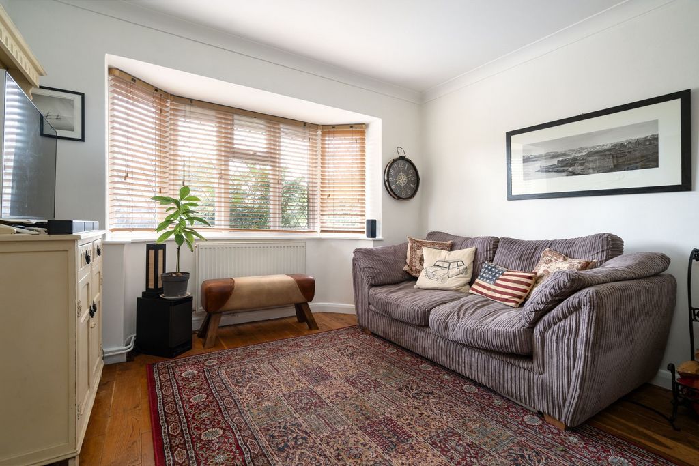
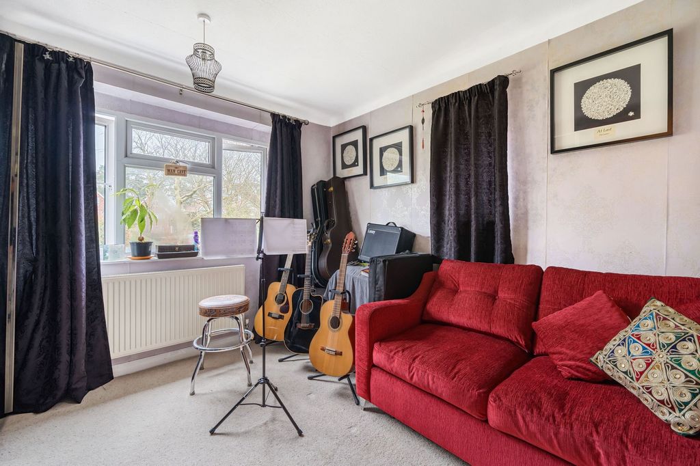
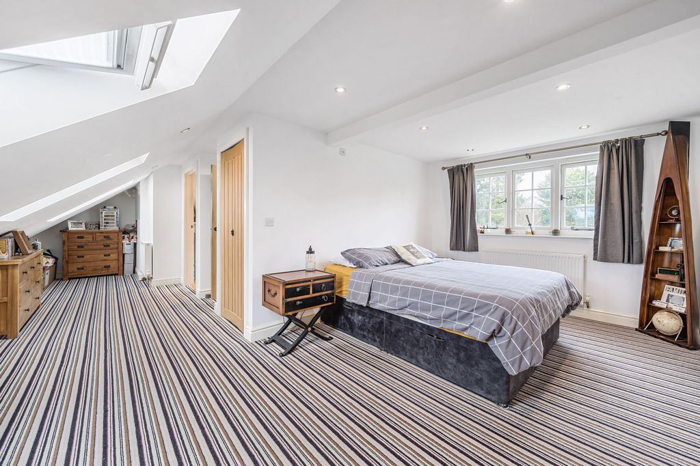

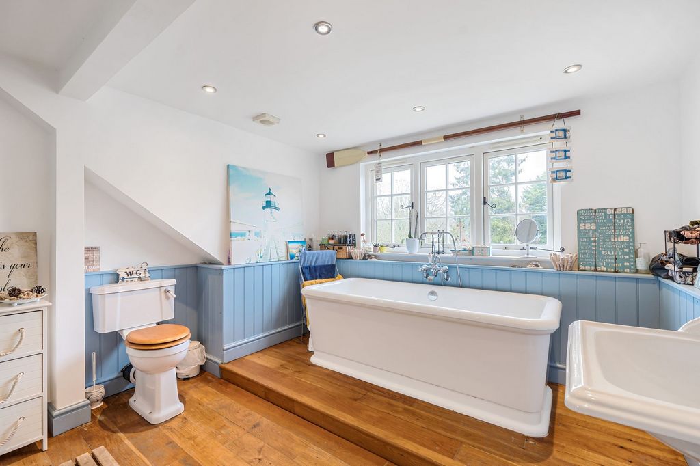
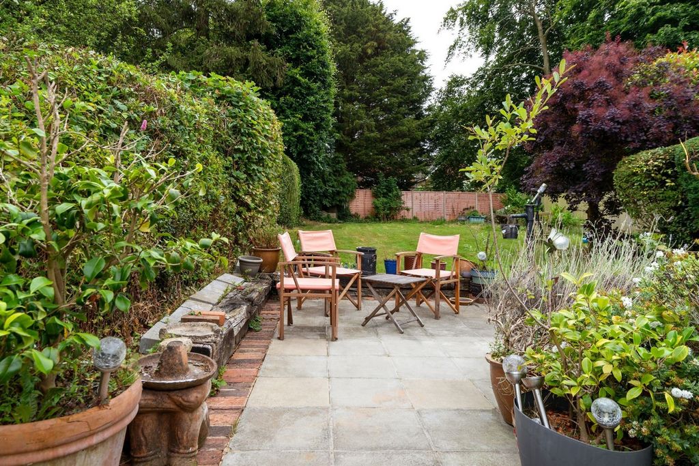




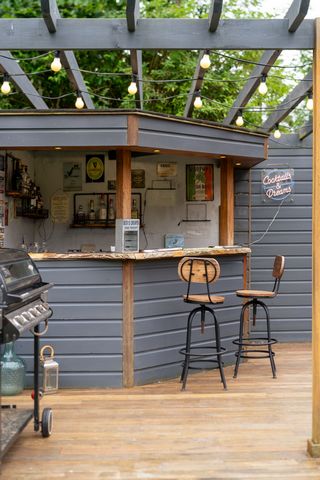

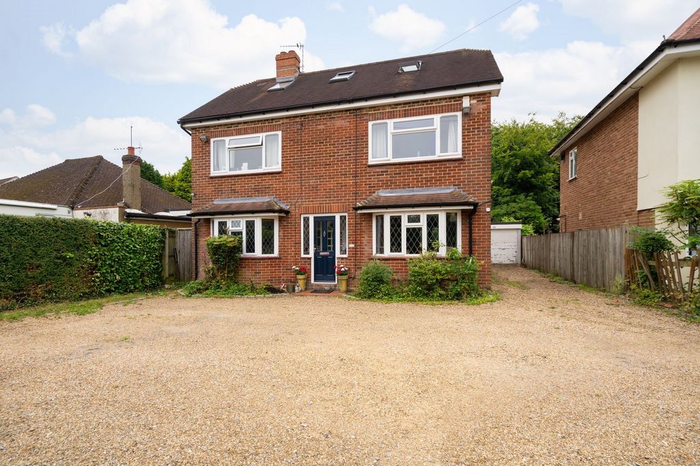

Energy Efficiency Potential: 78.0
Features:
- Garage
- Garden Mehr anzeigen Weniger anzeigen Providing 4 double bedrooms this detached house benefits from further planning permission to build a double storey rear extension. The current owners have just installed a brand new kitchen to include a range style cooker, butler sink, integrated fridge/freezer and dishwasher with wood worktops. With french doors to the rear garden, there is also a useful conservatory with delightful views overlooking the rear garden via picture windows. Double doors also from here open up to the through lounge/dining room. A third reception room, currently used as a family room has a fireplace and bay window overlooking the front garden. Rising to the first floor, there are three spacious double bedrooms and a luxuriously fitted jack and jill family bathroom with large walk in rain shower, free standing bath, vanity sink unit and wc. The well designed and spacious principal bedroom suite occupies the third floor with ensuite facilities, offering ample cupboard and storage space. OUTSIDE A level, southerly aspect garden approached via the conservatory, mainly laid to lawn bordered by mature hedging and fencing. Extensive alfresco dining area with bar, hot tub With those warmer days in mind the level southerly aspect garden is mainly lawned and part given over to a covered timber leisure and alfresco dining area with plumbed in hot tub. Patio area. To the front there is an excellent parking and turning area with good access to a large single garage with power and light. Energy Efficiency Current: 69.0
Energy Efficiency Potential: 78.0
Features:
- Garage
- Garden