DIE BILDER WERDEN GELADEN…
Häuser & Einzelhäuser (Zum Verkauf)
Aktenzeichen:
EDEN-T99491611
/ 99491611
Aktenzeichen:
EDEN-T99491611
Land:
CA
Stadt:
Saint-Lazare
Postleitzahl:
J7T2B3
Kategorie:
Wohnsitze
Anzeigentyp:
Zum Verkauf
Immobilientyp:
Häuser & Einzelhäuser
Größe der Immobilie :
195 m²
Größe des Grundstücks:
3.404 m²
Zimmer:
20
Schlafzimmer:
5
Badezimmer:
3
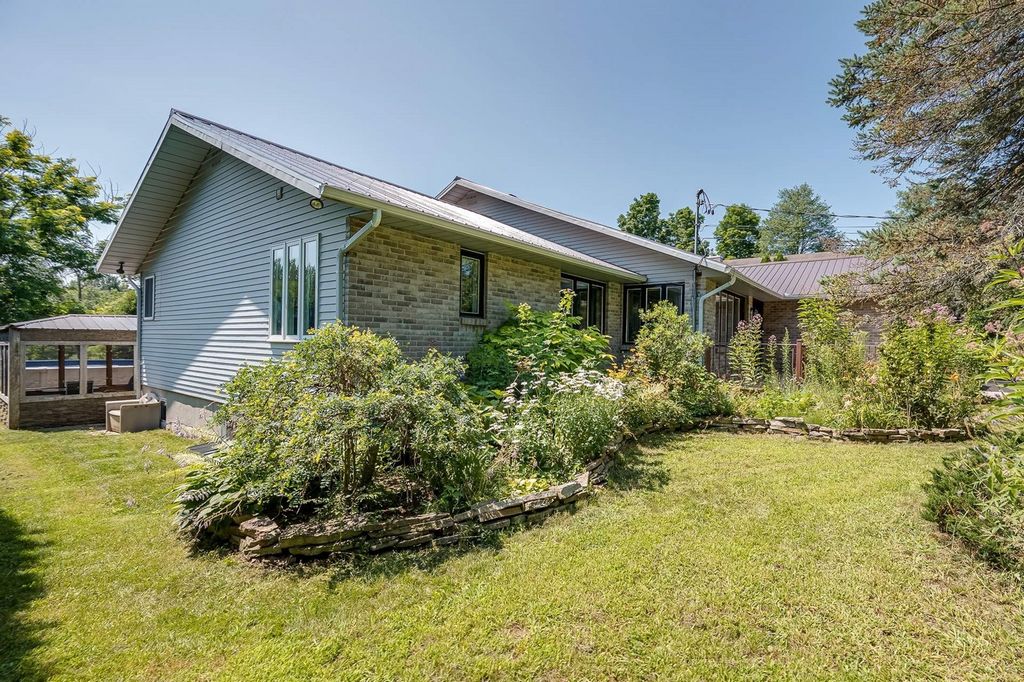
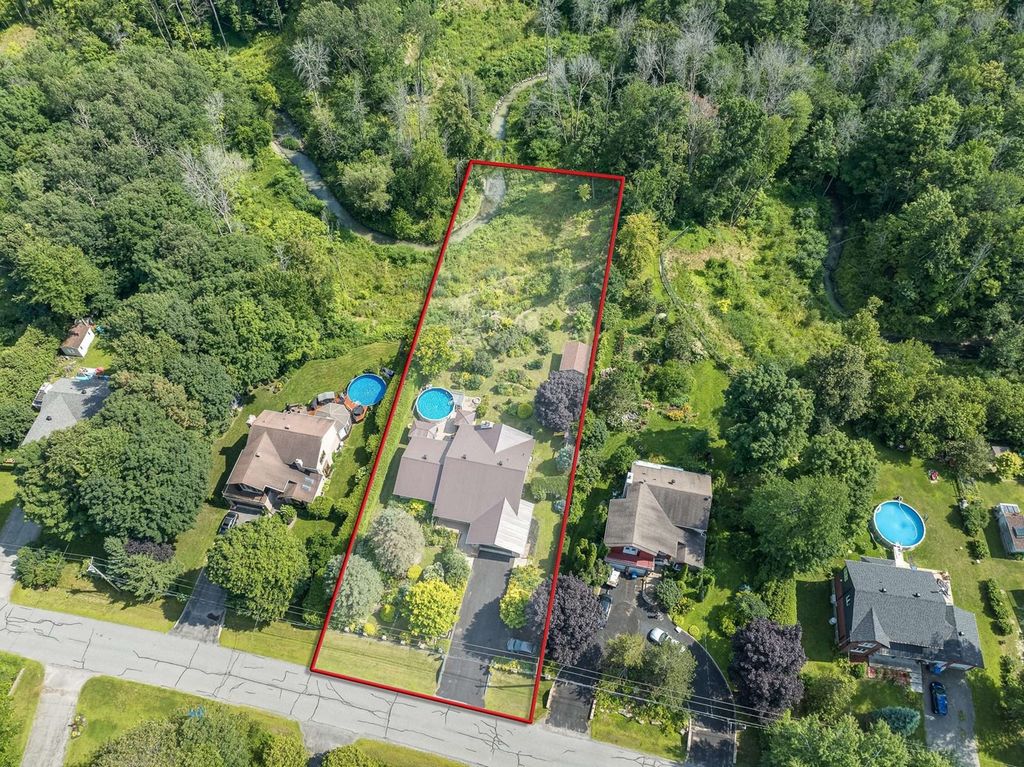

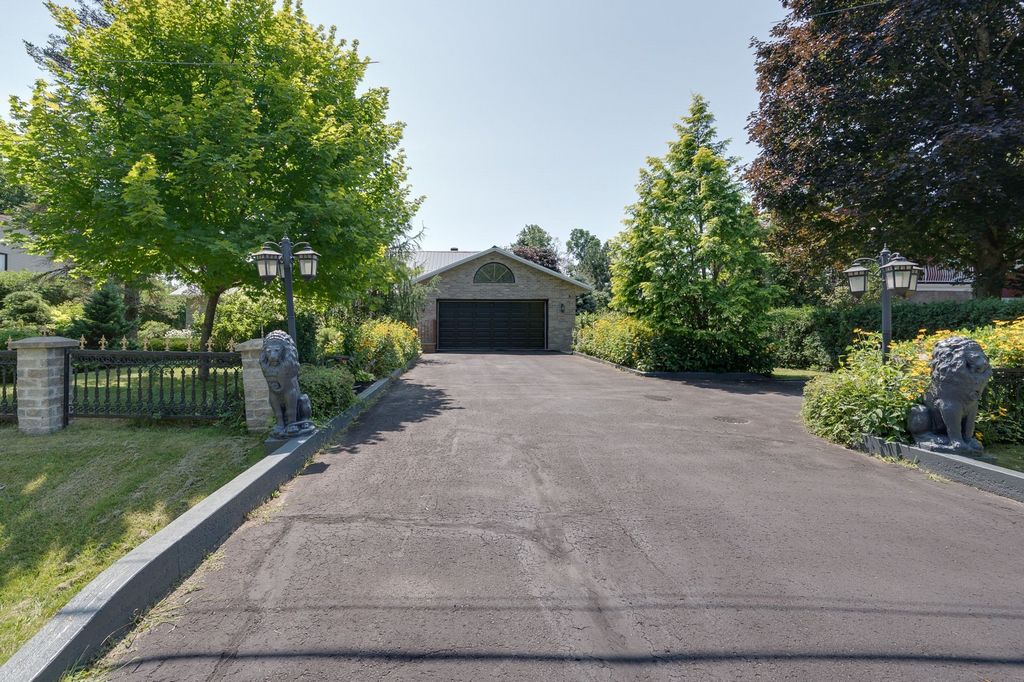
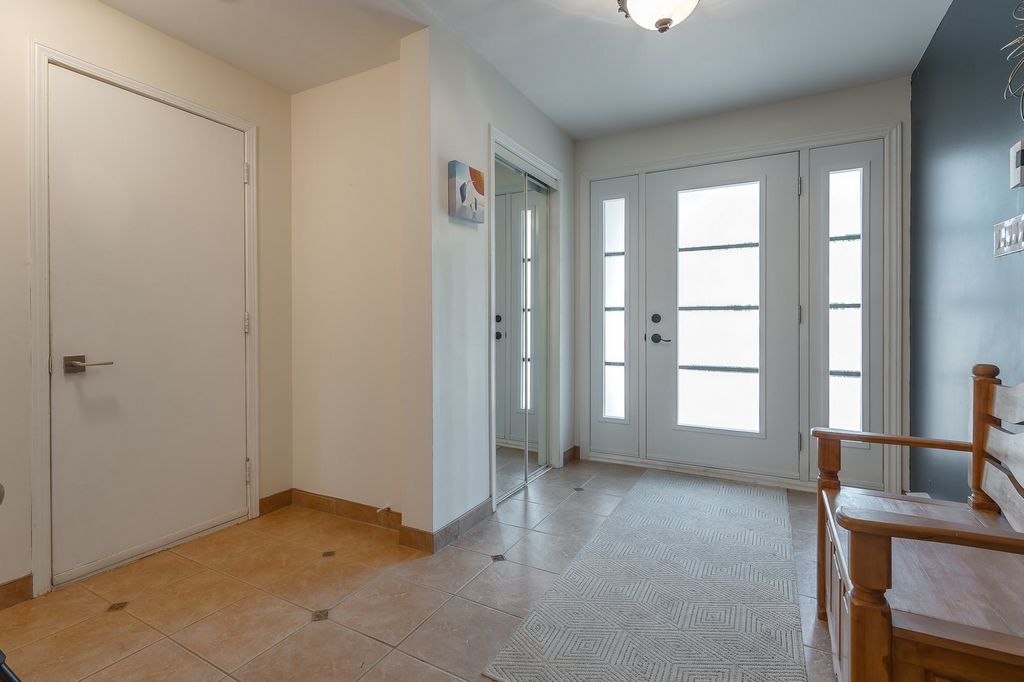
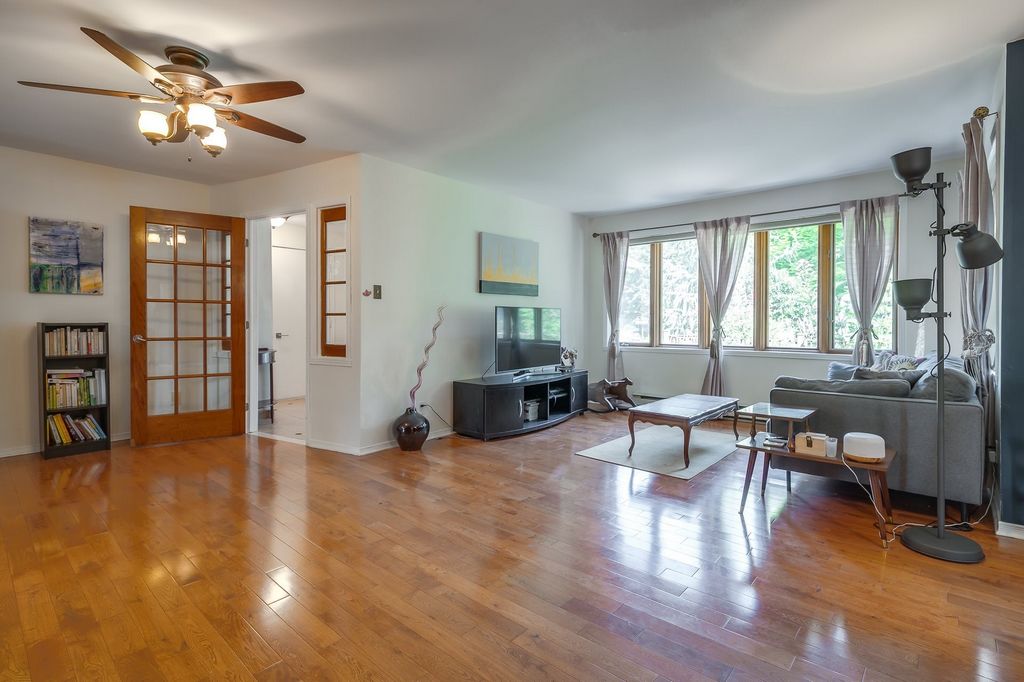
Very large asphalt parking (7) in addition to a double garage.Interior:
Generous entrance hall & its new door welcome you warmly. You have direct access to either the garage, basement, office or living room & dining room.You are looking for large spaces for entertaining, you will be well served here! Watch the 3D virtual tour including interior plans. Living room is open to the dining room which is off the kitchen equipped with high-end solid oak cabinets & decorative molding columns in addition to a granite countertop. You will have a view of the backyard, the dining area, the dining room ... You will see everything & be among your guests & the action at all time! Then, a warm family room with cathedral ceiling, wood fireplace adorned with an oak mantel recalling the quality of the kitchen. A patio door invites you to the unistone terrace which can be suitable for a large reception such as a wedding!Note that the interior concept allows a large family to have their privacy. The master bedroom being at the far left with all its splendor of the cathedral ceiling & patio door. Your *2021* private bathroom is equipped with heated floors, shower stall & plenty of storage, beautifully decorated!
On the other hand, 3 other rooms, 2 of which are currently used as offices, can be converted into 1 large room. The family bathroom is also there.THE BASEMENT:
Just like outside, here, nothing is missing! Games room/ pool table room, wet bar area, bathroom, cinema room, guest bedroom, storage, cold room, workshop, etc!Don't miss the Virtual 3D tour. If you do not have an agent or planning to, you can ask the listing broker additional information & your visit. INCLUSIONS
Window covering in place, kitchen vent hood, dishwasher, pool table, cinema room systems in place, fixtures, cent vacc & acc, heatpump 2020, pool & acc, 2 gazebo & 1 pergola, hot tub (10 years old as is/fonctional), wifi camera/door bell, garage door opener, large shed. EXCLUSIONS
Generator, fridge & stove (available / sold separately) Mehr anzeigen Weniger anzeigen À qui la chance d'être les prochains à profiter de cette magnifique et très grande propriété. Facilement adaptable aux personnes à mobilité réduite; parfaite pour famille reconstituée ou grande famille avec ado; idéale pour ceux qui adorent recevoir amis; paradis pour les amants de la nature, oasis de paix pour ceux qui cherchent la tranquillité. Cette unique propriété vous offre une multitude de bénéfices que vous ne trouverez pas ailleurs. Notez la proximité du futur hôpital, accès à l'aut30, parcs, écoles & tant d'autres avantages tout en ayant un immense terrain surplombant la rivière Quinchien donc sans voisin arrière! Voir visite 3DBienvenue au 688 Charbonneau, St-Lazare située dans le magnifique boisé de la Vallée Chaline étant à quelques minutes de l'autoroute 30 d'où vous pourrez accéder à l'autoroute 40 et 20 rapidement pour vous rendre soit sur la rive sud, ouest de Vaudreuil-Soulanges ou Ile de Montréal. Notez que l'arrivé du nouveau pont et de l'hôpital seront très bientôt des ajouts significatifs à la région qui feront augmenter la demande immobilière déjà très sollicitée.Quartier stratégiquement implanté permettant la tranquillité, intimité, sérénité en pleine forêt et nature à son meilleure... pourtant à quelques minutes des quartiers résidentielles de proximité à Vaudreuil. Profitez de votre espace, rues sécuritaires et agréables pour vos marches, vélos, etc.Un paradis pour les amateurs de fleurs, arbres fruitiers, jardins et pratiquement tout sont des vivaces. Une propriété dont tous seront stupéfaits par la beauté & grandeur autant de la façade qu'à l'arrière avec une vue surplombant en paliers une forêt & rivière sinueuse frôlant votre terrain.Une baignade, un spa, un coin repos gazebo, un espace pour le feu, une pergola, remise, etc. Rien ne manque pour être comblé!Notez que pour la maison, très peu d'entretien est à faire tel que toiture de tôle, aucun patio de bois, entrée en fibre de verre, plupart des fenêtres en PVC, etc.
Très grand stationnement asphalté (7) en plus d'un garage double.Intérieur:
Généreux vestibule d'entré et sa nouvelle porte vous accueil chaleureusement. Vous avez accès directement soit au garage, sous-sol, bureau ou salon et salle à manger.Vous cherchez de grands espaces pour recevoir, vous serez bien servi ici! Regardez la visite virtuelle 3D incluant les plans intérieur. Salon est ouvert à la salle à manger qui est attenante à la cuisine munie d'armoires haut de gammes en chênes massif et ses colonnes moulures décoratives en plus d'un comptoir de granite. Vous aurez la vue sur la cour arrière, au coin repas, salle à manger... Vous verrez tout et serez parmi vos invités et de l'action! Ensuite, une chaleureuse salle familiale avec plafond cathédral, foyer au bois orné d'un manteau de chêne rappelant la qualité de la cuisine. Une porte patio vous invite à la terrasse de pavé-unis pouvant convenir à une grande réception tel qu'un mariage!Notez que le concept intérieur permet à une grande famille d'avoir leur intimité. La chambre des maîtres étant à l'extrémité gauche avec toute sa splendeur du plafond cathédral & porte patio. Votre salle de bains *2021* privée est équipée de plancher chauffant, douche sans seuil & beaucoup de rangement, magnifiquement décorée!
À l'opposer, 3 autres pièces dont 2 présentement utilisées comme bureaux peuvent se remettre en 1 grande pièce. La salle de bains familiale s'y retrouve aussi.LE SOUS-SOL:
Tel qu'à l'extérieur, ici, rien ne manque! Salle de jeux/ billard, coin bar, salle de bains, salle de cinéma, chambre d'invités, rangement, chambre froide, atelier, etc! INCLUSIONS
Revêtements fenêtres en place, hotte de cuisinière, lave-vaisselle, table de billard, cinéma maison (système & projecteur), luminaires, bal cent & acc, thermopompe 2020, piscine & acc, 2 gazebo & 1 pergola, spa (10 ans tel quel/fonctionnel), caméra entrée wifi, ouvre-porte garage elec, remise. EXCLUSIONS
Génératrice, réfrigérateur et cuisinière (à vendre séparément) Who has the chance to be the next to enjoy this magnificent & impressive property. Easily adaptable to people with reduced mobility; perfect for a blended family or a large family with a teenager; ideal for those who love entertaining friends; paradise for nature lovers, oasis of peace for those seeking tranquility. This unique property offers you a multitude of benefits that you will not find again. Note the proximity of the future hospital, access to the Highway 30, parks, schools & many other advantages while having a huge & your very private land overlooking the Quinchien River so no rear neighbors! See virtual 3D reality tour.Welcome to 688 Charbonneau, St-Lazare located in the magnificent wooded area of Chaline Valley being a few minutes from Highway 30 from where you can quickly access Highways 40 & 20 to get to either the south or west shore from Vaudreuil-Soulanges or to Montreal. Note that the arrival of the new bridge & the hospital will very soon be significant additions to the region which will increase the already very busy real estate demand. Don't wait!Strategically located neighborhood allowing tranquility, privacy, serenity in the middle of the forest and nature at its best... yet a few minutes from nearby residential neighborhoods in Vaudreuil. Enjoy your space, safe and pleasant streets for your walks, bikes, etc.A paradise for lovers of flowers, fruit trees, gardens & practically everything are perennials. A property where everyone will be amazed by the beauty & grandeur of both the front & the back with a view overlooking a forest & winding river bordering your land.A swimming pool, a hot tub, a gazebo rest area, a space for the firepit, a pergola, large shed, etc. Nothing is missing to be fulfilled!Note that for the house, very little maintenance is required such as tin roof, no wooden patio, fiberglass entrance, most PVC windows, etc.
Very large asphalt parking (7) in addition to a double garage.Interior:
Generous entrance hall & its new door welcome you warmly. You have direct access to either the garage, basement, office or living room & dining room.You are looking for large spaces for entertaining, you will be well served here! Watch the 3D virtual tour including interior plans. Living room is open to the dining room which is off the kitchen equipped with high-end solid oak cabinets & decorative molding columns in addition to a granite countertop. You will have a view of the backyard, the dining area, the dining room ... You will see everything & be among your guests & the action at all time! Then, a warm family room with cathedral ceiling, wood fireplace adorned with an oak mantel recalling the quality of the kitchen. A patio door invites you to the unistone terrace which can be suitable for a large reception such as a wedding!Note that the interior concept allows a large family to have their privacy. The master bedroom being at the far left with all its splendor of the cathedral ceiling & patio door. Your *2021* private bathroom is equipped with heated floors, shower stall & plenty of storage, beautifully decorated!
On the other hand, 3 other rooms, 2 of which are currently used as offices, can be converted into 1 large room. The family bathroom is also there.THE BASEMENT:
Just like outside, here, nothing is missing! Games room/ pool table room, wet bar area, bathroom, cinema room, guest bedroom, storage, cold room, workshop, etc!Don't miss the Virtual 3D tour. If you do not have an agent or planning to, you can ask the listing broker additional information & your visit. INCLUSIONS
Window covering in place, kitchen vent hood, dishwasher, pool table, cinema room systems in place, fixtures, cent vacc & acc, heatpump 2020, pool & acc, 2 gazebo & 1 pergola, hot tub (10 years old as is/fonctional), wifi camera/door bell, garage door opener, large shed. EXCLUSIONS
Generator, fridge & stove (available / sold separately)