DIE BILDER WERDEN GELADEN…
Häuser & einzelhäuser zum Verkauf in Paleokastritsa
13.000.000 EUR
Häuser & Einzelhäuser (Zum Verkauf)
Aktenzeichen:
EDEN-T99460334
/ 99460334
Aktenzeichen:
EDEN-T99460334
Land:
GR
Stadt:
Gr
Kategorie:
Wohnsitze
Anzeigentyp:
Zum Verkauf
Immobilientyp:
Häuser & Einzelhäuser
Größe der Immobilie :
1.559 m²
Größe des Grundstücks:
2.558 m²
Zimmer:
25
Schlafzimmer:
9
Badezimmer:
16
IMMOBILIENPREIS DES M² DER NACHBARSTÄDTE
| Stadt |
Durchschnittspreis m2 haus |
Durchschnittspreis m2 wohnung |
|---|---|---|
| Peloponnes | 1.526 EUR | 1.243 EUR |
| Attika | 2.385 EUR | 2.541 EUR |
| Athen | 2.274 EUR | 1.850 EUR |
| Großraum Athen | 2.099 EUR | 1.893 EUR |
| Glyfada | 3.396 EUR | 3.361 EUR |
| Ägäische Inseln | 2.462 EUR | 1.999 EUR |
| Oblast Plowdiw | 192 EUR | 355 EUR |
| Oblast Chaskowo | - | 430 EUR |
| Kreta | 1.949 EUR | 1.873 EUR |
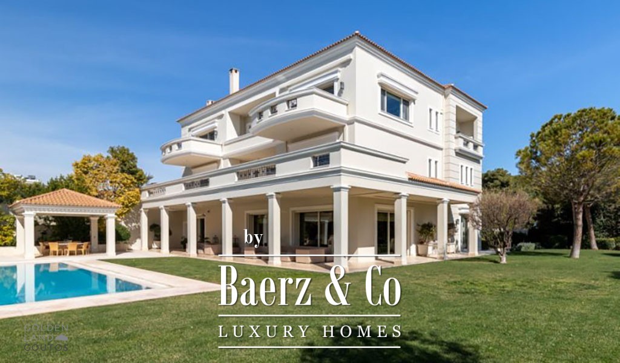
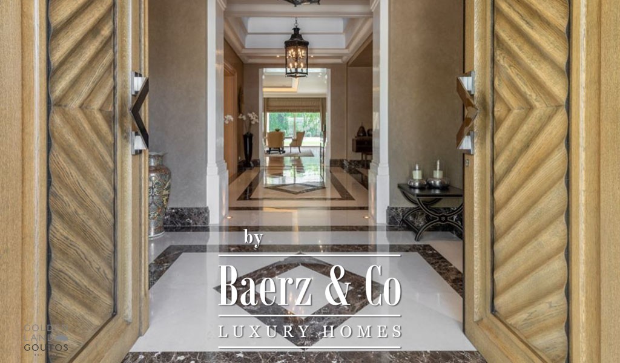
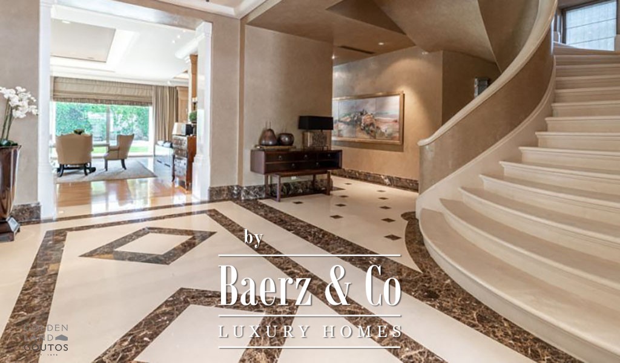
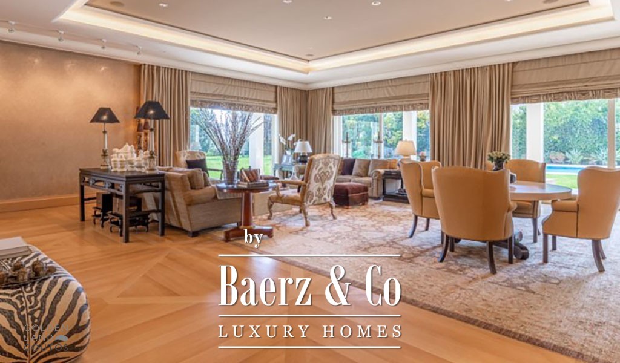
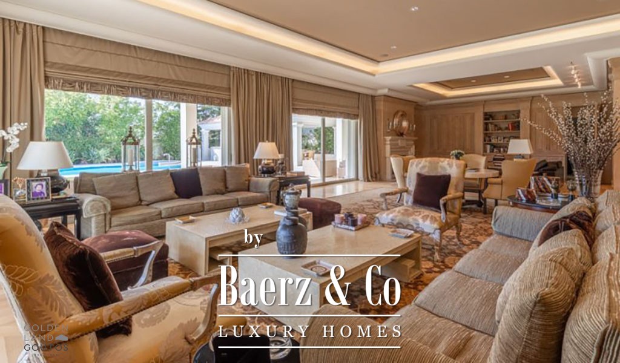
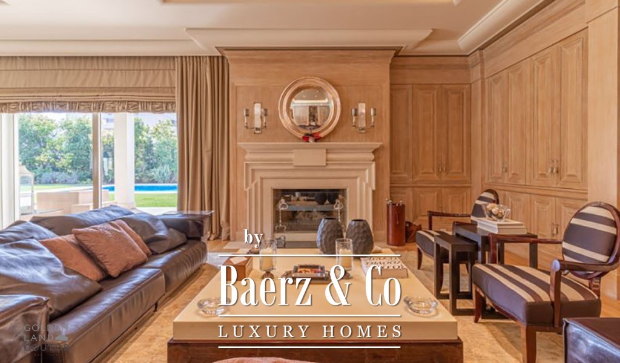
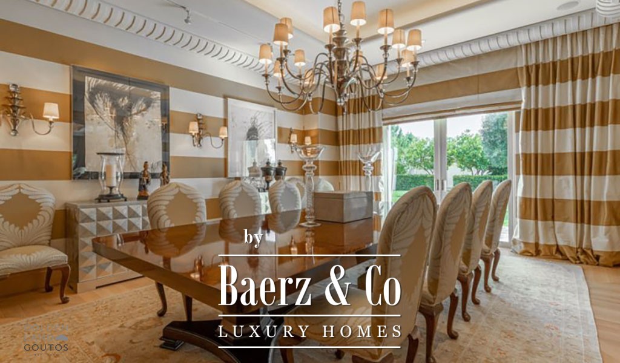
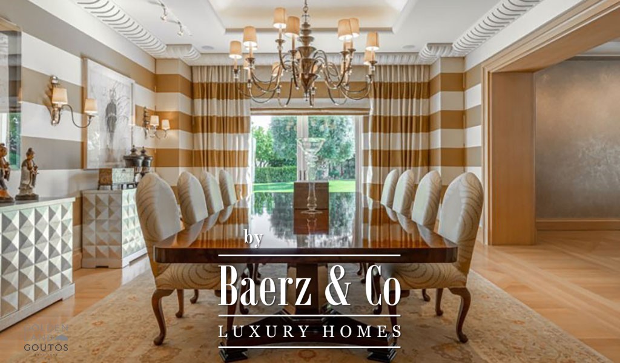
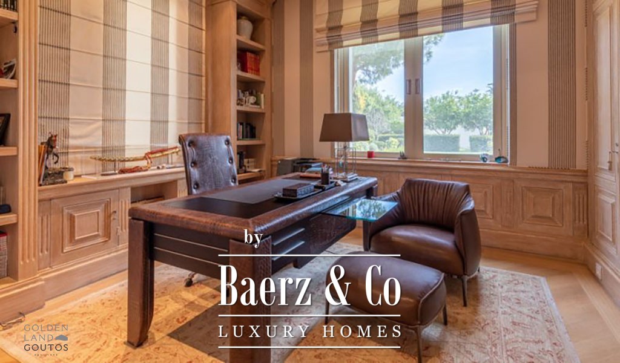
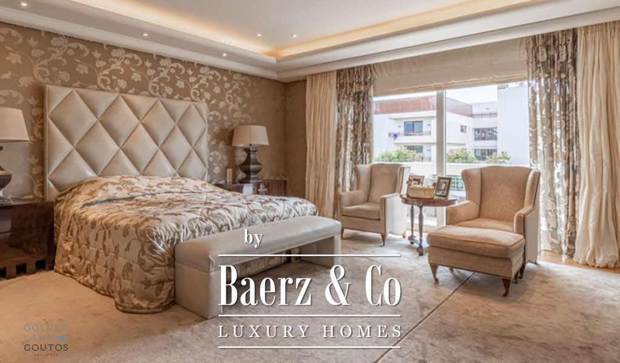
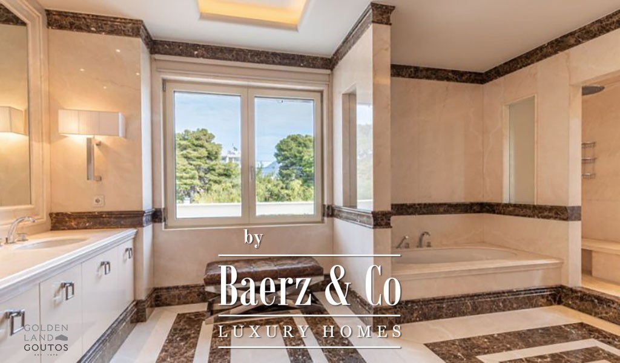
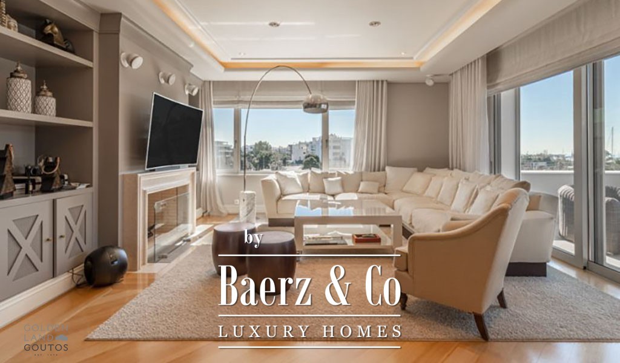
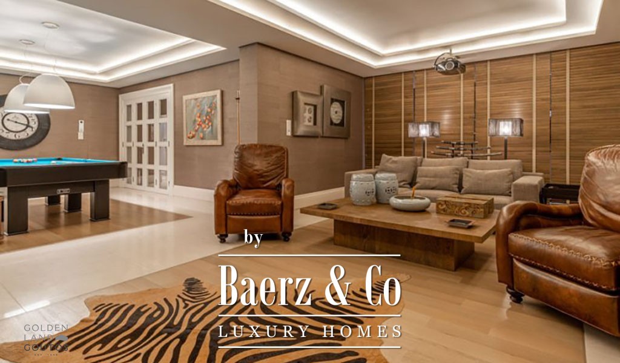

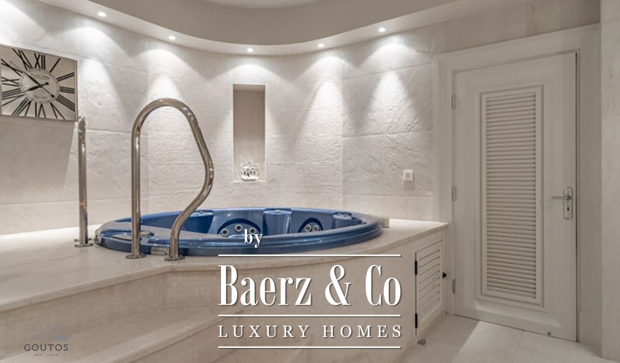
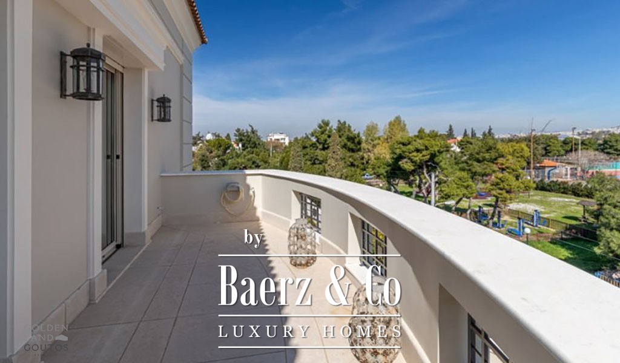
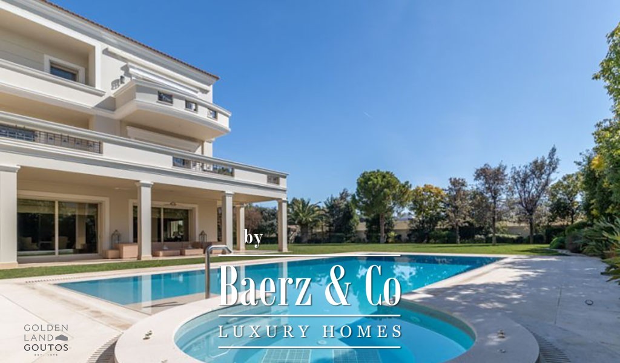
one enormous master suite, one VIP suite, one guest suite, playroom and gym areas and a mini spa with jacuzzi
∙ an independent “lofty aesthetic” suite (2nd storey) ∙ an independent 3-bedroom apartment (2nd storey) ∙ independent staff quarters
∙ big scale parking area and other auxiliary areas (basement) This luxurious property is designed for a contemporary way of life, for a big or even an extended family. It has all the necessary amenities of comfort and technology (central A/C system, underfloor heating etc.), with “airy” and full of daylight rooms, comfortable bathrooms, big storage spaces (closets and walk ins), etc. Ideal for both individual bases, with well-designed suites and cozy seating corners, or for entertaining people with big living and dining areas. All of these both indoors and outdoors, as it is designed for the fine Greek weather conditions. A feeling of so phisticated luxury defines the spaces, with size and comfort, but still human scale. Materials of high and very fine quality have been used throughout the villa, such as oak and marble floors, marble bathrooms, marble staircases, oak paneling and doors, silk and raffia wallpapers as well as stucco walls and modern ceiling corniches. All in all, the level of this construction, as well as the quality of materials, is included in he category of super-luxury found in rare and special properties. Mehr anzeigen Weniger anzeigen A premium property at the coastal zone of Athens, in Helinikon, bordering with the former Athens Airport area and possessing of all the advantages of a luxury residence in a very quiet location and great environment, in view of the development perspective due to the major redevelopment of the area of the airport in a unique urban park. The plot has a surface of 2.558sqm and the residence and swimming pool are sited in such a way that leave ample space for a large garden area. There is also significant remaining building capacity and coverage (750sqm). The villa has been designed with classical aesthetic and proportions, adorned with updated Neoclassical style columns, ironwork and other elements. This is a very popular style in Greece, with references to the international Classic Revival houses as well as the ancient Greek civilization. It includes a 3 storey main building with basement, a very big pool, plus pool house and BBQ, and extended open air living areas. All of these in a vast garden with green grass and big trees. The main 3 storey building, comprises of : ∙ the main house (3 levels), with big scale reception areas, a grand staircase, office,
one enormous master suite, one VIP suite, one guest suite, playroom and gym areas and a mini spa with jacuzzi
∙ an independent “lofty aesthetic” suite (2nd storey) ∙ an independent 3-bedroom apartment (2nd storey) ∙ independent staff quarters
∙ big scale parking area and other auxiliary areas (basement) This luxurious property is designed for a contemporary way of life, for a big or even an extended family. It has all the necessary amenities of comfort and technology (central A/C system, underfloor heating etc.), with “airy” and full of daylight rooms, comfortable bathrooms, big storage spaces (closets and walk ins), etc. Ideal for both individual bases, with well-designed suites and cozy seating corners, or for entertaining people with big living and dining areas. All of these both indoors and outdoors, as it is designed for the fine Greek weather conditions. A feeling of so phisticated luxury defines the spaces, with size and comfort, but still human scale. Materials of high and very fine quality have been used throughout the villa, such as oak and marble floors, marble bathrooms, marble staircases, oak paneling and doors, silk and raffia wallpapers as well as stucco walls and modern ceiling corniches. All in all, the level of this construction, as well as the quality of materials, is included in he category of super-luxury found in rare and special properties. Uma propriedade premium na zona costeira de Atenas, em Helinikon, na fronteira com a antiga área do Aeroporto de Atenas e possuindo todas as vantagens de uma residência de luxo em uma localização muito tranquila e ótimo ambiente, tendo em vista a perspectiva de desenvolvimento devido à grande remodelação da área do aeroporto em um parque urbano único. O terreno tem uma superfície de 2.558m² e a residência e a piscina estão localizadas de forma a deixar amplo espaço para uma grande área de jardim. Há também uma capacidade e cobertura de construção remanescente significativa (750m²). A moradia foi desenhada com estética e proporções clássicas, adornada com colunas de estilo neoclássico atualizadas, ferragens e outros elementos. Este é um estilo muito popular na Grécia, com referências às casas internacionais do Renascimento Clássico, bem como à antiga civilização grega. Inclui um edifício principal de 3 andares com porão, uma piscina muito grande, além de casa com piscina e churrasqueira, e áreas de estar ao ar livre estendidas. Tudo isso em um vasto jardim com grama verde e grandes árvores. O edifício principal de 3 andares, é composto por: ∙ a casa principal (3 níveis), com áreas de recepção em grande escala, uma grande escadaria, escritório,
uma enorme suíte master, uma suíte VIP, uma suíte de hóspedes, áreas de brinquedoteca e academia e um mini spa com jacuzzi
∙ uma suíte independente de "estética elevada" (2º andar) ∙ um apartamento independente de 3 quartos (2º andar) ∙ aposentos independentes para funcionários
∙ área de estacionamento em grande escala e outras áreas auxiliares (cave) Esta luxuosa propriedade foi projetada para um modo de vida contemporâneo, para uma família grande ou até mesmo extensa. Tem todas as comodidades necessárias de conforto e tecnologia (sistema central de ar condicionado, piso radiante etc.), com quartos "arejados" e cheios de luz natural, casas de banho confortáveis, grandes espaços de arrumação (closets e walk-ins), etc. Ideal para bases individuais, com suítes bem projetadas e cantos aconchegantes, ou para entreter pessoas com grandes áreas de estar e jantar. Tudo isso tanto em ambientes internos quanto externos, pois foi projetado para as boas condições climáticas gregas. Uma sensação de luxo tão sofisticado define os espaços, com tamanho e conforto, mas ainda assim escala humana. Materiais de alta e muito fina qualidade foram usados em toda a moradia, como pisos de carvalho e mármore, banheiros de mármore, escadas de mármore, painéis e portas de carvalho, papéis de parede de seda e ráfia, bem como paredes de estuque e corniches de teto modernos. Em suma, o nível desta construção, bem como a qualidade dos materiais, está incluído na categoria de superluxo encontrado em propriedades raras e especiais.