555.000 EUR
4 Ba
207 m²
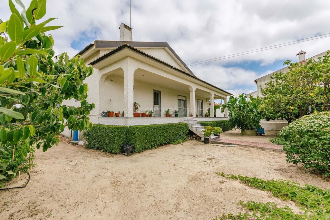
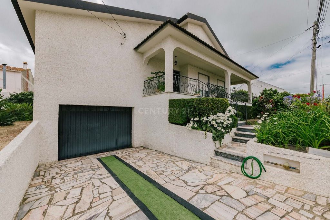
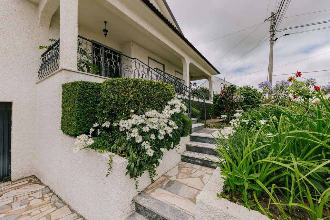
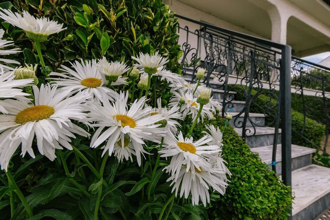
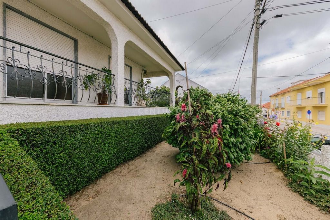
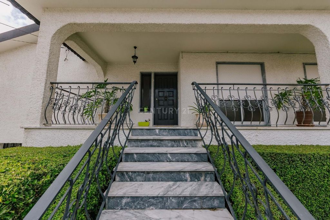
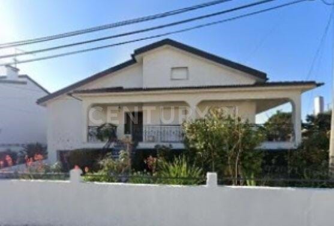
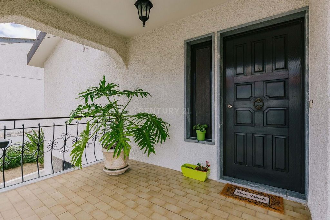
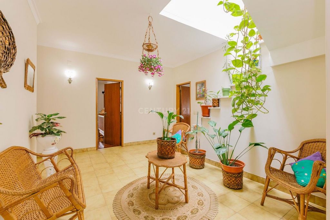
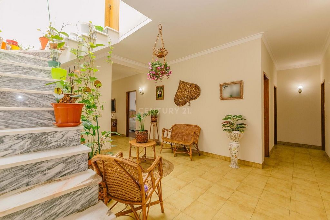
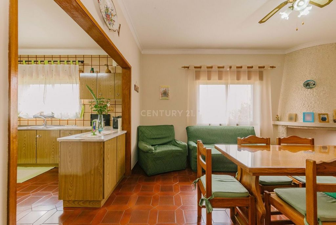
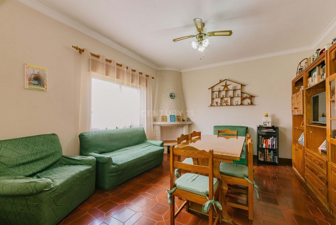
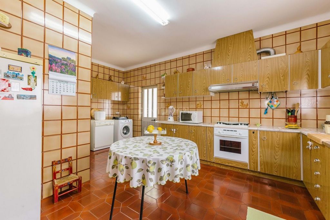
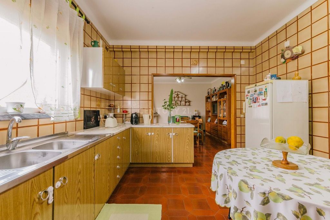
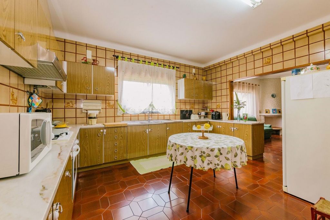
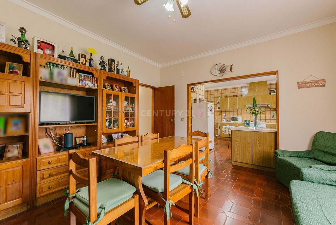
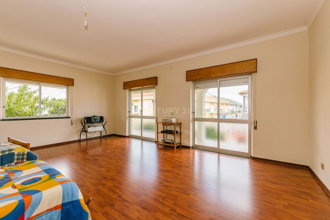
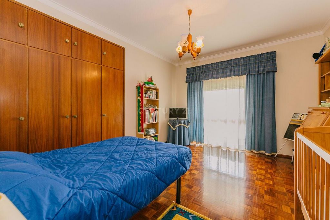
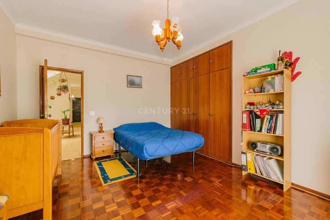
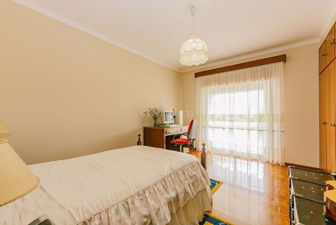
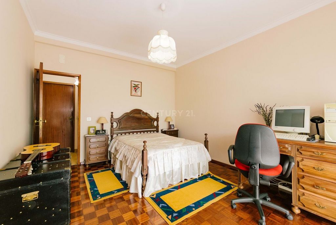
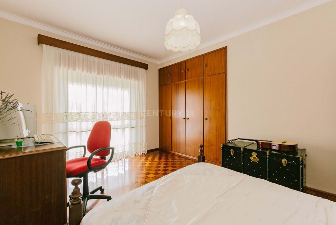
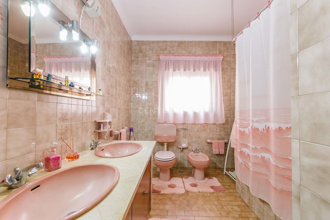
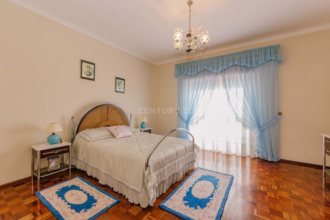
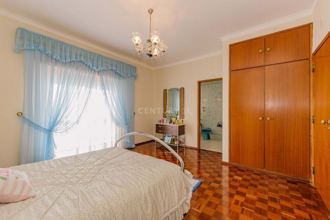
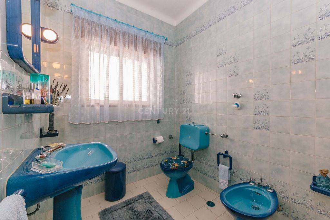
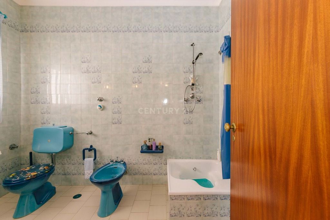
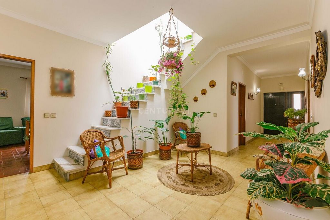
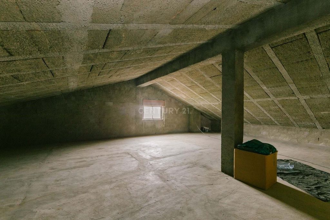
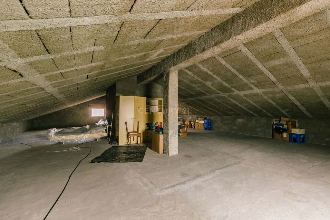
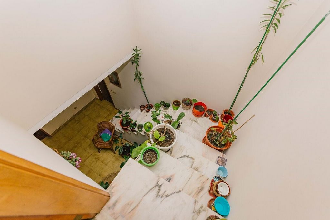
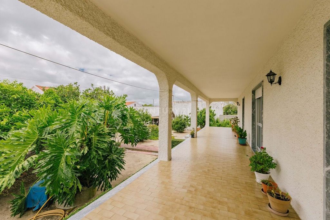
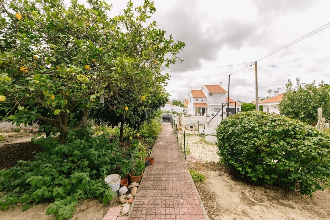
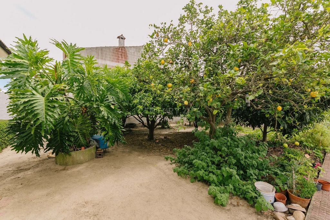
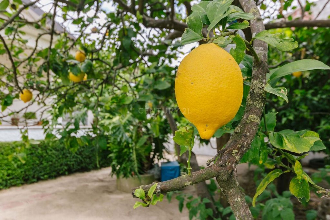
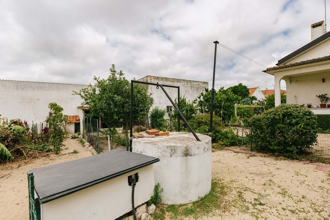
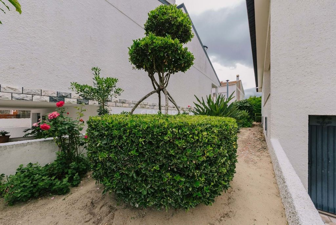
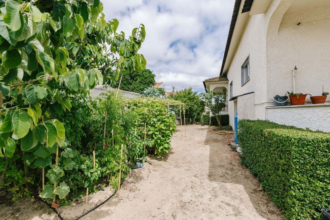
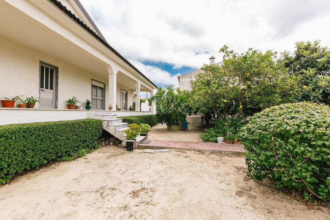
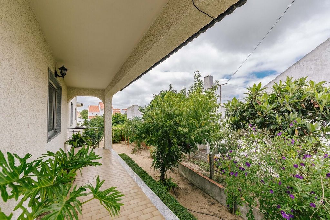
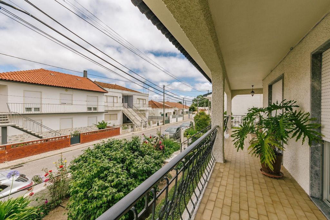
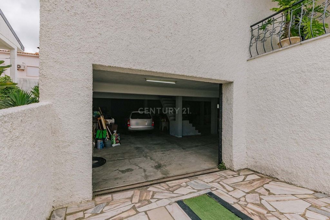
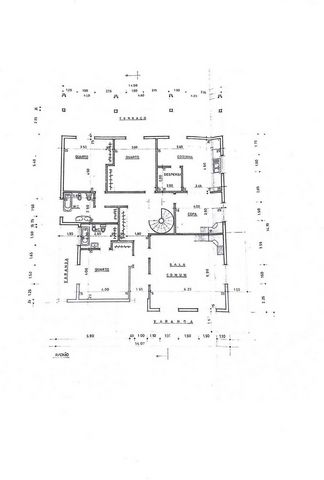
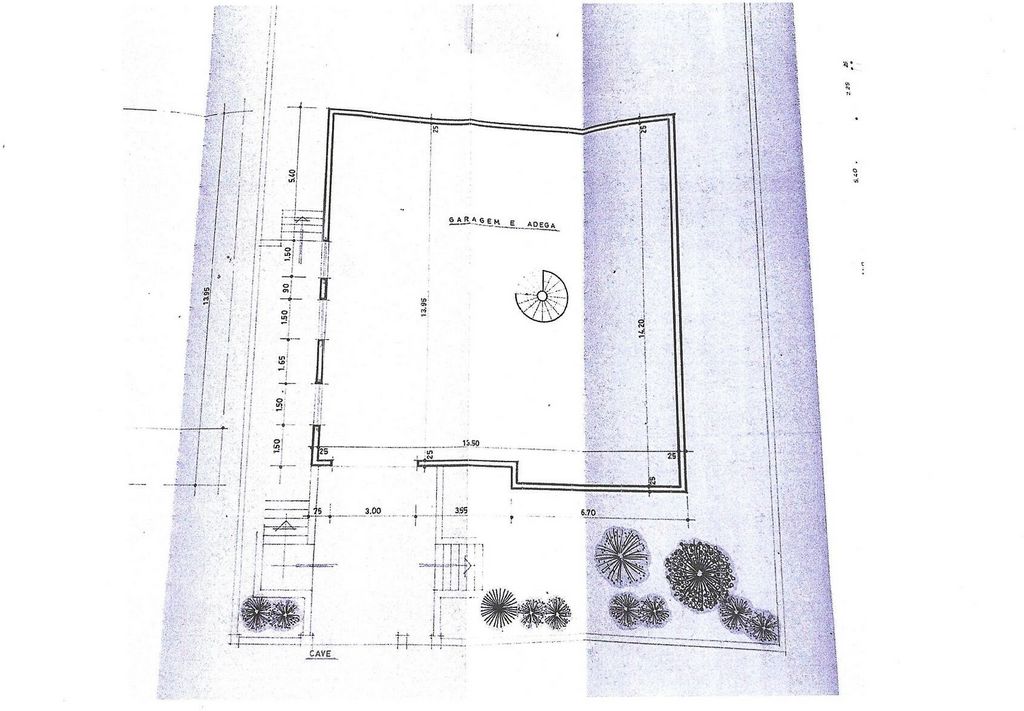
With the possibility of building a swimming pool that will provide you with excellent leisure time.
It also has a well with drinking water from a spring that you can use for your own consumption, to maintain the pool if you decide to, and also to water the garden without spending more.On the ground floor you'll find 4 bedrooms, one of which is en-suite, with built-in wardrobes,
Two with an area of around 16m2, one with 24m2 and another with around 30m2. In two of these rooms you'll find two generous balconies.The kitchen has a door with direct access to the garden.
There is a large pantry with plenty of storage space and a fireplace in the dining area.
Also on the ground floor is a marble staircase leading to the attic, which is properly insulated and completely airy with two sliding windows and an area of 191.70m2.Space on the upper floor that you can use as an office, gym, leisure area or make more bedrooms, depending on your needs. The basement, designated as a garage, has an area of 194m2, with internal access to the house via stairs, comprising a complete bathroom and a kitchenette.
You can also turn this space into your place of work or leisure.Close to public transport, schools, services, supermarkets, fruit, vegetable and fresh fish markets, Mac Donald's, Burger King, Marisqueira, a pharmacy, among others, and 30 minutes from Lisbon.A very pleasant and cosy atmosphere prepared especially for you.
Come and see for yourself! Mehr anzeigen Weniger anzeigen Aqui apresento-vos uma moradia de 3 pisos situada no Porto Alto, Samora Correia, a 30 minutos de Lisboa.Inserida num lote de terreno de 1036m2, com uma área construída de 392m2, transformada numa área útil de 196m2 acrescida de um amplo sótão e uma garagem com capacidade para 10 carros.Construída em 1986, com materiais de alta qualidade e que mostram ainda hoje a sua durabilidade.Rodeada de um jardim com 644m2 com diversas plantas e árvores de frutos com sistema de rega automática.
Com possibilidade de construção de uma piscina que lhe proporcionará excelentes momentos de lazer.
Dispõe ainda de um poço com água potável vinda de uma nascente que poderá utilizar para próprio consumo, para a manutenção da piscina, se essa for uma decisão, e também, utilizar na rega do jardim sem gastar mais.No piso térreo encontrará 4 quartos, um dos quais suíte, com roupeiros embutidos,
Dois com uma área aproximada dos 16m2, um com 24m2 e outro com cerca de 30 m2. Em dois destes quartos encontrará duas generosas varandas.A cozinha tem uma porta de acesso direto ao jardim.
Despensa ampla com bastante espaço de arrumação e uma lareira na área de jantar.
Ainda no rés do chão temos uma escada em mármore de acesso ao sótão que está devidamente isolado é completamente arejado com duas janelas de correr e uma área de 191.70m2.Espaço no piso superior, que poderá utilizar como escritório, ginásio, zona de lazer ou fazer mais quartos, dependendo das suas necessidades. A cave, designada como garagem, com uma área de 194m2, com acesso interior à habitação através de escadas, composta por uma casa de banho completa e uma kitchenette de apoio.
Poderá também transformar este espaço no seu local de trabalho ou lazer.Perto de transportes públicos, escolas, serviços, grandes superfícies, mercado de frutas, legumes e peixe fresco, Mac Donald 's, Burger King, Marisqueira, farmácia, entre outros e a 30 minutos de Lisboa.Ambiente bastante agradável e acolhedor preparado especialmente pra si.
Venha conhecer!4 Bedroom House With Garage - Porto AltoHere I present to you a 3-storey villa located in Porto Alto, Samora Correia, 30 minutes from Lisbon.Inserted in a plot of 1036m2, with a built area of 392m2, transformed into a useful area of 196m2 plus a large attic and a garage with capacity for 10 cars.Built in 1986 using high quality materials that still prove their durability today.Surrounded by a 644m2 garden with various plants and fruit trees with an automatic irrigation system.
With the possibility of building a swimming pool that will provide you with excellent leisure time.
It also has a well with drinking water from a spring that you can use for your own consumption, to maintain the pool if you decide to, and also to water the garden without spending more.On the ground floor you'll find 4 bedrooms, one of which is en-suite, with built-in wardrobes,
Two with an area of around 16m2, one with 24m2 and another with around 30m2. In two of these rooms you'll find two generous balconies.The kitchen has a door with direct access to the garden.
There is a large pantry with plenty of storage space and a fireplace in the dining area.
Also on the ground floor is a marble staircase leading to the attic, which is properly insulated and completely airy with two sliding windows and an area of 191.70m2.Space on the upper floor that you can use as an office, gym, leisure area or make more bedrooms, depending on your needs. The basement, designated as a garage, has an area of 194m2, with internal access to the house via stairs, comprising a complete bathroom and a kitchenette.
You can also turn this space into your place of work or leisure.Close to public transport, schools, services, supermarkets, fruit, vegetable and fresh fish markets, Mac Donald's, Burger King, Marisqueira, a pharmacy, among others, and 30 minutes from Lisbon.A very pleasant and cosy atmosphere prepared especially for you.
Come and see for yourself! Here I present to you a 3-storey villa located in Porto Alto, Samora Correia, 30 minutes from Lisbon.Inserted in a plot of 1036m2, with a built area of 392m2, transformed into a useful area of 196m2 plus a large attic and a garage with capacity for 10 cars.Built in 1986 using high quality materials that still prove their durability today.Surrounded by a 644m2 garden with various plants and fruit trees with an automatic irrigation system.
With the possibility of building a swimming pool that will provide you with excellent leisure time.
It also has a well with drinking water from a spring that you can use for your own consumption, to maintain the pool if you decide to, and also to water the garden without spending more.On the ground floor you'll find 4 bedrooms, one of which is en-suite, with built-in wardrobes,
Two with an area of around 16m2, one with 24m2 and another with around 30m2. In two of these rooms you'll find two generous balconies.The kitchen has a door with direct access to the garden.
There is a large pantry with plenty of storage space and a fireplace in the dining area.
Also on the ground floor is a marble staircase leading to the attic, which is properly insulated and completely airy with two sliding windows and an area of 191.70m2.Space on the upper floor that you can use as an office, gym, leisure area or make more bedrooms, depending on your needs. The basement, designated as a garage, has an area of 194m2, with internal access to the house via stairs, comprising a complete bathroom and a kitchenette.
You can also turn this space into your place of work or leisure.Close to public transport, schools, services, supermarkets, fruit, vegetable and fresh fish markets, Mac Donald's, Burger King, Marisqueira, a pharmacy, among others, and 30 minutes from Lisbon.A very pleasant and cosy atmosphere prepared especially for you.
Come and see for yourself! Je vous présente ici une villa de 3 étages située à Porto Alto, Samora Correia, à 30 minutes de Lisbonne.Insérée dans un terrain de 1036m2, avec une surface construite de 392m2, transformée en une surface utile de 196m2 plus un grand grenier et un garage pouvant accueillir 10 voitures.Construite en 1986 avec des matériaux de haute qualité qui prouvent encore aujourd'hui leur durabilité.Entourée d'un jardin de 644m2 avec diverses plantes et arbres fruitiers avec un système d'irrigation automatique.
Avec la possibilité de construire une piscine qui vous procurera d'excellents moments de loisirs.
Elle dispose également d'un puits avec de l'eau potable provenant d'une source que vous pourrez utiliser pour votre propre consommation, pour entretenir la piscine si vous le décidez, et aussi pour arroser le jardin sans dépenser plus.Au rez-de-chaussée se trouvent 4 chambres à coucher, dont une avec salle de bain et armoires encastrées,
Deux avec une superficie d'environ 16m2, une avec 24m2 et une autre avec environ 30m2. Dans deux de ces chambres, vous trouverez deux généreux balcons.La cuisine dispose d'une porte donnant directement sur le jardin.
Il y a un grand garde-manger avec beaucoup d'espace de rangement et une cheminée dans la salle à manger.
Au rez-de-chaussée, un escalier en marbre mène au grenier, qui est correctement isolé et entièrement ventilé, avec deux fenêtres coulissantes et une surface de 191,70 m2.L'espace à l'étage supérieur peut être utilisé comme bureau, salle de sport, espace de loisirs ou pour créer des chambres supplémentaires, en fonction de vos besoins. Le sous-sol, destiné à servir de garage, a une superficie de 194m2, avec un accès interne à la maison par un escalier, comprenant une salle de bain complète et une kitchenette.
Vous pouvez également transformer cet espace en lieu de travail ou de loisirs.Proche des transports publics, des écoles, des services, des supermarchés, des marchés de fruits, légumes et poissons frais, Mac Donald's, Burger King, Marisqueira, une pharmacie, entre autres, et à 30 minutes de Lisbonne.Une ambiance très agréable et chaleureuse préparée spécialement pour vous.
Venez vous en rendre compte par vous-même !