DIE BILDER WERDEN GELADEN…
Häuser & einzelhäuser zum Verkauf in Bolton-by-Bowland
1.629.326 EUR
Häuser & Einzelhäuser (Zum Verkauf)
4 Z
5 Ba
3 Schla
Aktenzeichen:
EDEN-T99245665
/ 99245665
Aktenzeichen:
EDEN-T99245665
Land:
GB
Stadt:
Slaidburn
Postleitzahl:
BB7 4TP
Kategorie:
Wohnsitze
Anzeigentyp:
Zum Verkauf
Immobilientyp:
Häuser & Einzelhäuser
Zimmer:
4
Schlafzimmer:
5
Badezimmer:
3
Garagen:
1
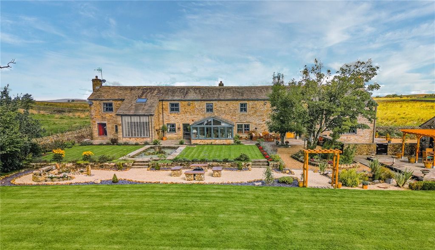
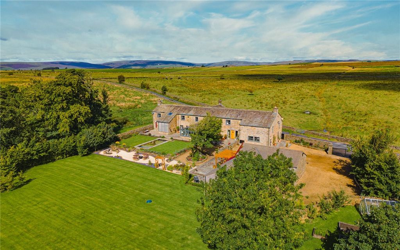
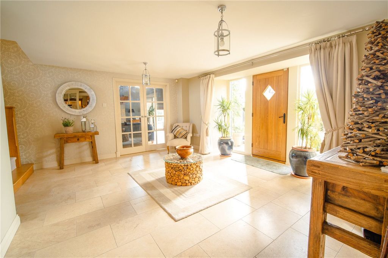
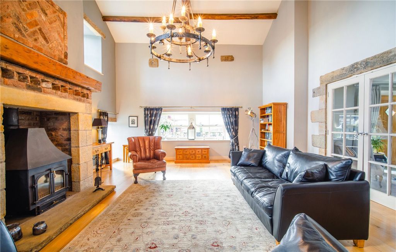
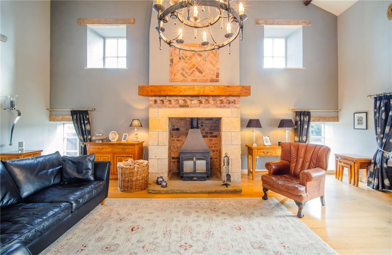
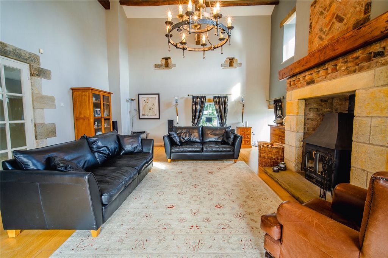
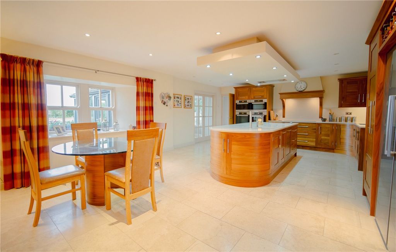
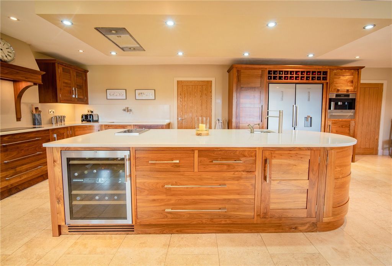
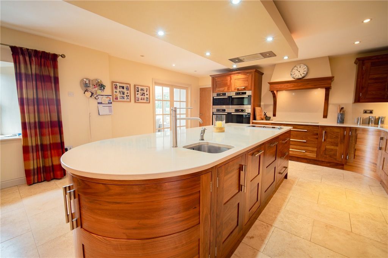
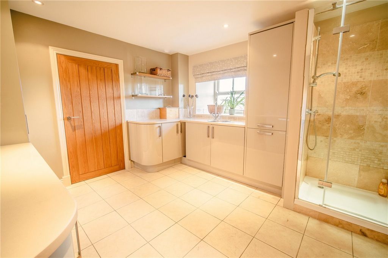
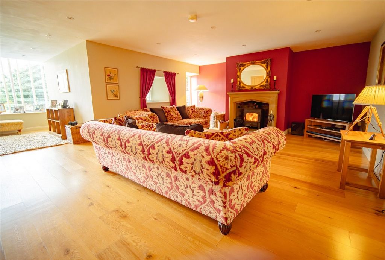
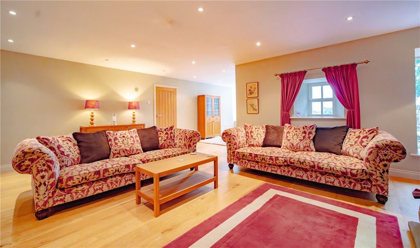
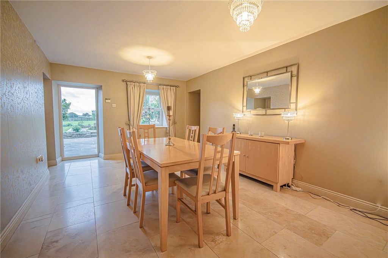
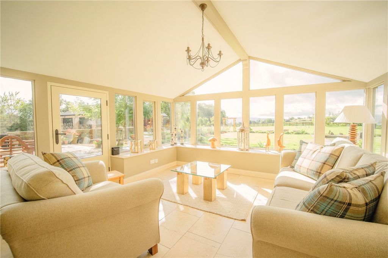
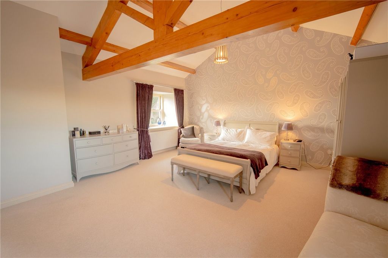
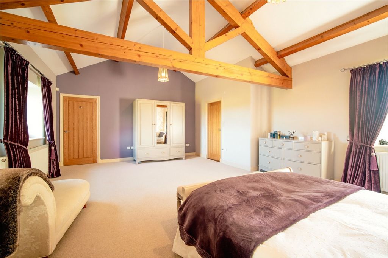
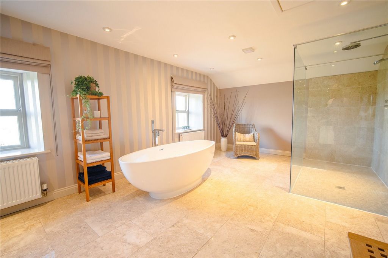
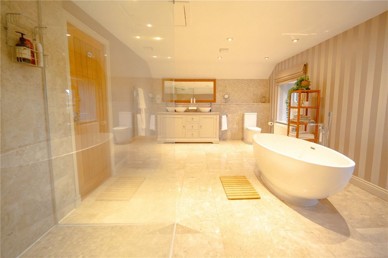
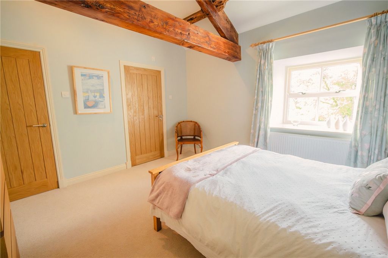
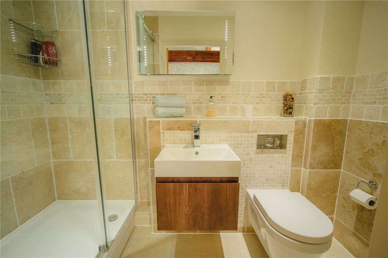
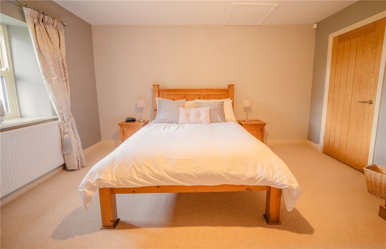
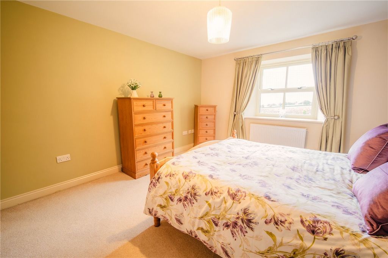
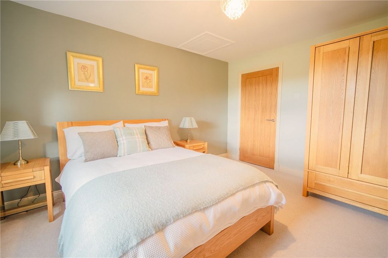
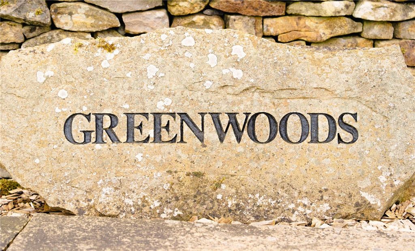
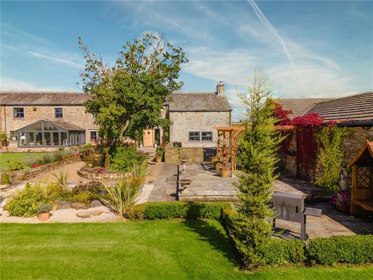
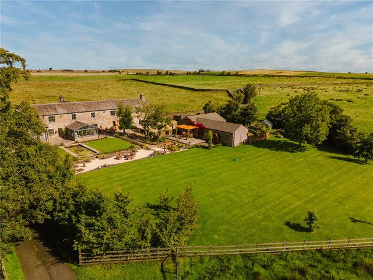
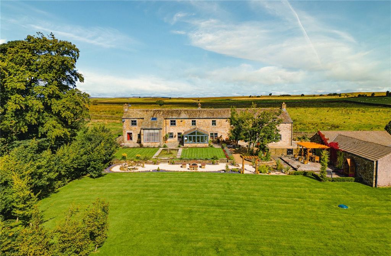
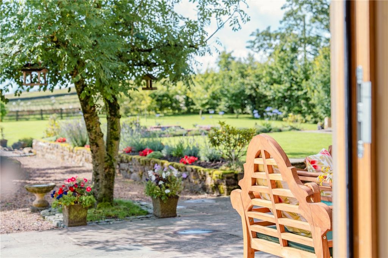
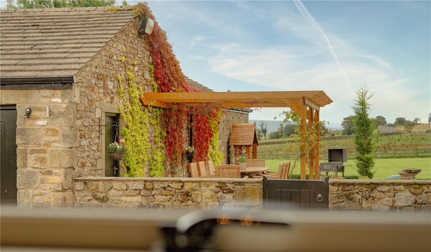
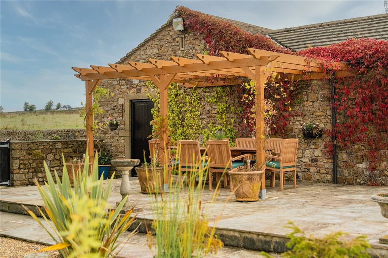
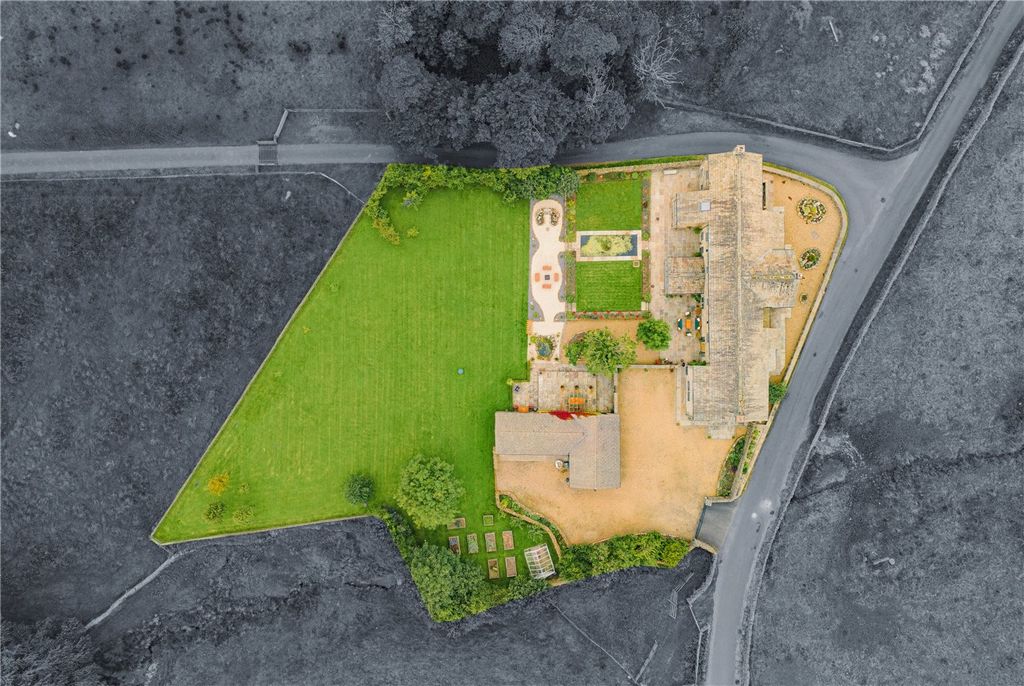
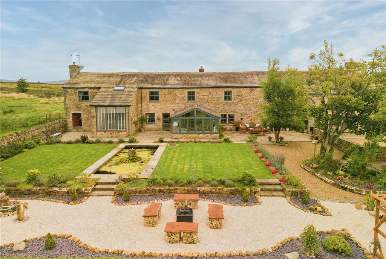
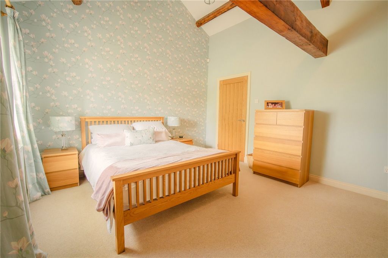
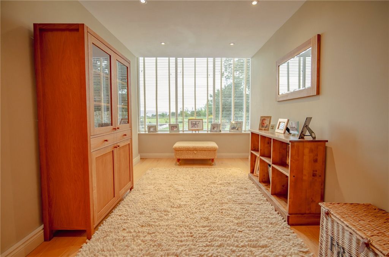
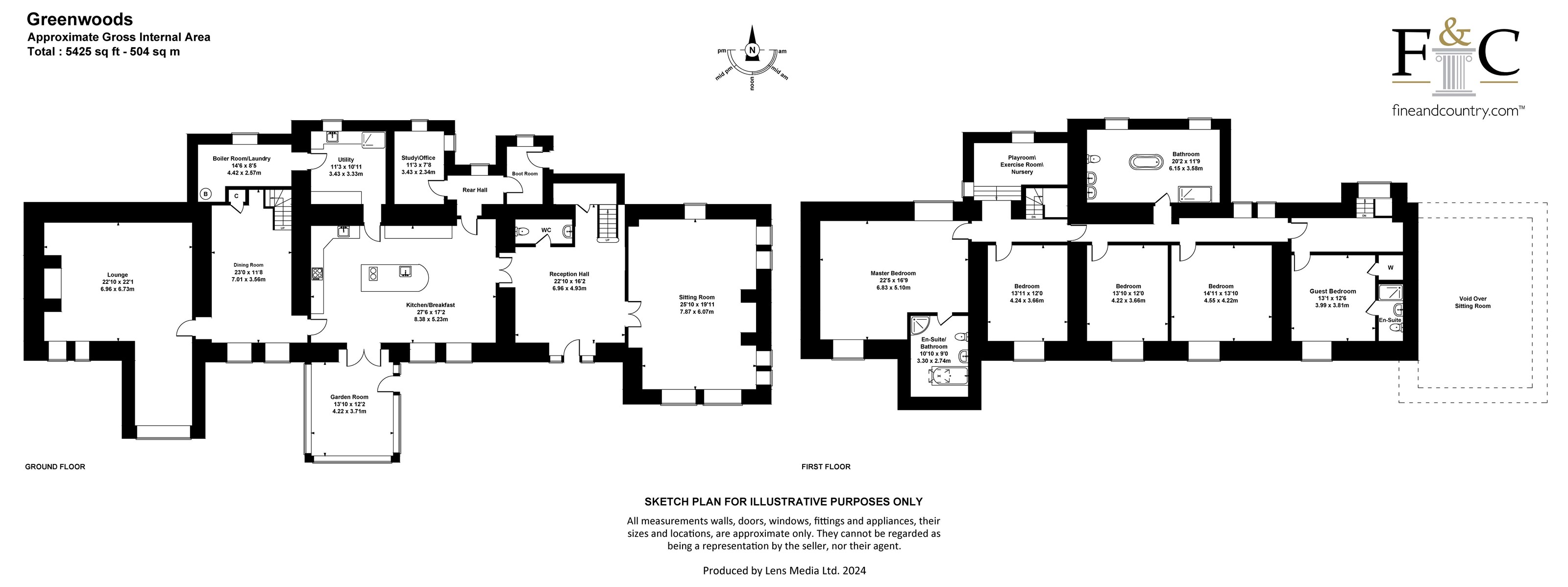
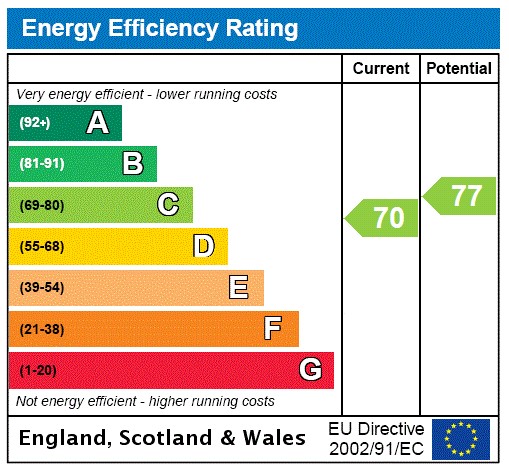
Features:
- Garage
- Garden Mehr anzeigen Weniger anzeigen Greenwoods Farm is beautifully positioned in an Area of Outstanding National Beauty on a fabulous plot of approximately one acre. There are stunning uninterrupted views toward the front and rear.In 2008 the property was sympathetically converted to create a wonderful family home offering over 5000 sq ft of outstanding family living accommodation, which affords a reception hall, double french doors lead into the sitting room, with feature stone fireplace, Clearview log burning stove and vaulted full height ceiling, displaying exposed beams. Across the other side of the hall there is a modern dining kitchen, featuring a large central island with high end walnut base units and light coloured quartz top. The island has its own stainless steel sink unit complete with Quooker hot tap, plus a two plate Miele induction hob. Within the base units there is a Miele integrated dishwasher, a Liebherr wine fridge, whilst overhead there is a feature canopy with contemporary LED down lighters and extractor unit. On two sides of the kitchen there are a range of further walnut base, tall and wall units housing two Miele electric fan ovens, a Miele steam oven and a Miele combi microwave oven. There is also a Miele 4 plate induction hob, Miele plate warmer and Miele coffee machine. From the kitchen double doors lead into a light filled garden room and there is an inner hall leading to a boot room and a study/office. To the other side there is a generous sized, fully fitted utility room complete with tiled shower cubicle and beyond that the plant room housing the oil fired boiler, water softening equipment, plumbing for washing machine and space for dryer. There is a dining room with a second set of stairs to the first floor and following on downstairs there is a living room with feature stone fireplace and Clearview wood burning stove.On the first floor is located a sumptuous master bedroom with vaulted ceiling and exposed beams. Off the bedroom is a large en-suite bathroom, featuring a shower, bath, toilet and vanity unit. There is also electric programmable underfloor heating if required as well as a double radiator and large Velux window. Further along the hall there are another three generous double bedrooms, together with a luxurious 5pc family bathroom incorporating twin wash basins with waterfall taps, a freestanding bath with floor mounted tap, hand shower attachment and also a large glass screened shower cubicle. At the end of the hall there is a guest bedroom featuring exposed beams. This bedroom also has an en-suite bathroom and built in wardrobe.Externally to the front of the property is a low maintenance garden being mainly coloured gravel interspersed with three rockeries behind a dwarf dry stone wall. The gated gravelled driveway provides ample parking and leads to a large stone built double garage with individual electric up and over doors together with power and light laid on. To the rear of the double garage are two stone built stables and a tack room with power and outdoor tap. The rear garden has several features including a raised patio area and wooden pergola adorned with honeysuckle and trailing vines, ideal for outside entertaining. There is a wildlife and an ornamental pond with fountain and filtration system. Raised flower beds add colour & natural interest/structure and a wooden archway leads onto the expansive lawn. There are decorative gravel and slate chippings edged in natural stone, an area for a firepit with oak topped stone gabions providing all-weather seating. Beyond that there is a decorative stone seat with curved dry stone walling ideal for moments of contemplation. From the driveway there is access to the main lawned area and vegetable garden where there is a large 12ft x 10ft greenhouse together with a number of green oak raised beds and fruit trees ( apple, plum & pear).Schools are easily accessible and include a primary school in Bolton-by-Bowland village, senior schools in Sawley and Clitheroe and there are a selection of popular and well known private establishments within the Ribble Valley including Stonyhurst College, Oakhill and Moorlands. The property is well placed for commuting offering excellent communication links with all East Lancashire business centres and the rest of the country by road and rail. Clitheroe offers a varied range of amenities including an excellent range of shops, bars, café’s and salons as well as supermarkets and the impressive Bowland Brewery leisure complex. The area is a renowned “Foodie Heaven” with excellent pubs and restaurants many set within the AONB area of the Trough Of Bowland. The Ribble valley is an affluent area with a café culture and rural heritage and is a desirable and aspirational place to live and visit. Viewing strictly by appointment with Fine & Country.Freehold, Council Tax Band H, EPC: C
Features:
- Garage
- Garden Greenwoods Farm jest pięknie położony w obszarze o wyjątkowym pięknie narodowym na bajecznej działce o powierzchni około jednego akra. Z przodu i z tyłu roztaczają się wspaniałe, niezakłócone widoki.W 2008 roku nieruchomość została sympatycznie przekształcona, aby stworzyć wspaniały dom rodzinny oferujący ponad 5000 stóp kwadratowych wyjątkowego rodzinnego zakwaterowania, który zapewnia hol recepcyjny, podwójne francuskie drzwi prowadzą do salonu, z kamiennym kominkiem, piecem opalanym drewnem Clearview i sklepionym sufitem o pełnej wysokości, wyświetlającym odsłonięte belki. Po drugiej stronie holu znajduje się nowoczesna kuchnia z dużą centralną wyspą z wysokiej klasy szafkami dolnymi z orzecha włoskiego i jasnym blatem kwarcowym. Na wyspie znajduje się własny zlewozmywak ze stali nierdzewnej wraz z gorącym kranem Quooker oraz dwupłytowa płyta indukcyjna Miele. W szafkach dolnych znajduje się zintegrowana zmywarka Miele, lodówka na wino Liebherr, a nad głową znajduje się daszek z nowoczesnymi zapalniczkami LED i wyciągiem. Po dwóch stronach kuchni znajduje się szereg dodatkowych szafek dolnych z orzecha włoskiego, wysokich i ściennych, w których znajdują się dwa piekarniki elektryczne z wentylatorem Miele, piekarnik parowy Miele i kuchenka mikrofalowa Miele. Do dyspozycji Gości jest również 4-płytowa płyta indukcyjna Miele, podgrzewacz do płyt Miele oraz ekspres do kawy Miele. Z kuchni podwójne drzwi prowadzą do wypełnionego światłem pokoju ogrodowego i znajduje się wewnętrzny hol prowadzący do pomieszczenia na buty i gabinetu/biura. Po drugiej stronie znajduje się obszerne, w pełni wyposażone pomieszczenie gospodarcze z kabiną prysznicową wyłożoną kafelkami, a za nią pomieszczenie techniczne, w którym znajduje się kocioł olejowy, sprzęt do zmiękczania wody, instalacja wodno-kanalizacyjna do pralki i miejsce na suszarkę. Na pierwsze piętro prowadzi jadalnia z drugim zestawem schodów, a na dole znajduje się salon z kamiennym kominkiem i piecem opalanym drewnem Clearview.Na pierwszym piętrze znajduje się wystawna główna sypialnia ze sklepionym sufitem i odsłoniętymi belkami. Obok sypialni znajduje się duża łazienka z prysznicem, wanną, toaletą i szafką podumywalkową. W razie potrzeby dostępne jest również elektryczne programowalne ogrzewanie podłogowe, a także podwójny grzejnik i duże okno Velux. W dalszej części korytarza znajdują się kolejne trzy przestronne sypialnie dwuosobowe, wraz z luksusową 5-częściową łazienką rodzinną z dwoma umywalkami z kranami wodospadowymi, wolnostojącą wanną z baterią podłogową, nasadką prysznicową, a także dużą przeszkloną kabiną prysznicową. Na końcu holu znajduje się sypialnia gościnna z odsłoniętymi belkami stropowymi. W tej sypialni znajduje się również łazienka i wbudowana szafa.Na zewnątrz przed posesją znajduje się ogród o niskich kosztach utrzymania, wykonany głównie z kolorowego żwiru, przeplatany trzema skalniakami za karłowatym murem z suchego kamienia. Ogrodzony, żwirowy podjazd zapewnia duży parking i prowadzi do dużego kamiennego podwójnego garażu z indywidualnymi elektrycznymi drzwiami uchylnymi wraz z zasilaniem i oświetleniem. Na tyłach podwójnego garażu znajdują się dwie kamienne stajnie oraz siodlarnia z zasilaniem i kranem na zewnątrz. Tylny ogród ma kilka funkcji, w tym podniesione patio i drewnianą pergolę ozdobioną wiciokrzewem i zwisającymi winoroślami, idealną do rozrywki na świeżym powietrzu. Znajduje się tu dzika przyroda i ozdobny staw z fontanną i systemem filtracji. Podwyższone klomby dodają koloru i naturalnego zainteresowania / struktury, a drewniany łuk prowadzi na rozległy trawnik. Znajdują się tu ozdobne wióry żwirowe i łupkowe obrzeżone kamieniem naturalnym, miejsce na palenisko z dębowymi kamiennymi gabionami, zapewniającymi miejsca do siedzenia na każdą pogodę. Poza tym znajduje się dekoracyjne kamienne siedzisko z zakrzywionymi ścianami z suchego kamienia, idealne na chwile kontemplacji. Z podjazdu jest dostęp do głównego trawnika i ogrodu warzywnego, w którym znajduje się duża szklarnia o wymiarach 12 stóp x 10 stóp wraz z wieloma zielonymi dębowymi podniesionymi łóżkami i drzewami owocowymi (jabłko, śliwka i gruszka).Szkoły są łatwo dostępne i obejmują szkołę podstawową w wiosce Bolton-by-Bowland, szkoły wyższe w Sawley i Clitheroe, a także wybór popularnych i dobrze znanych prywatnych placówek w Ribble Valley, w tym Stonyhurst College, Oakhill i Moorlands. Nieruchomość jest dobrze przygotowana do dojazdów do pracy, oferując doskonałe połączenia komunikacyjne ze wszystkimi centrami biznesowymi East Lancashire i resztą kraju drogą i koleją. Clitheroe oferuje różnorodną gamę udogodnień, w tym doskonały wybór sklepów, barów, kawiarni i salonów, a także supermarketów i imponującego kompleksu rekreacyjnego browaru Bowland. Obszar ten jest znanym "rajem dla smakoszy" z doskonałymi pubami i restauracjami, z których wiele znajduje się w obszarze AONB w Trough Of Bowland. Dolina Ribble to zamożny obszar z kulturą kawiarnianą i dziedzictwem wiejskim, który jest pożądanym i aspirującym miejscem do życia i zwiedzania. Oglądanie wyłącznie po wcześniejszym umówieniu się z Fine & Country.Freehold, Podatek lokalny Pasmo H, EPC: C
Features:
- Garage
- Garden