DIE BILDER WERDEN GELADEN…
Apartments & eigentumswohnungen zum Verkauf in Gornja Radgona
297.840 EUR
Apartments & Eigentumswohnungen (Zum Verkauf)
Aktenzeichen:
EDEN-T99226629
/ 99226629
Aktenzeichen:
EDEN-T99226629
Land:
SI
Stadt:
Gornja Radgona
Kategorie:
Wohnsitze
Anzeigentyp:
Zum Verkauf
Immobilientyp:
Apartments & Eigentumswohnungen
Größe der Immobilie :
134 m²
Größe des Grundstücks:
24 m²
Zimmer:
4
Schlafzimmer:
3
Badezimmer:
1
WC:
1
Parkplätze:
1
Garagen:
1
Terasse:
Ja
Internetzugang:
Ja
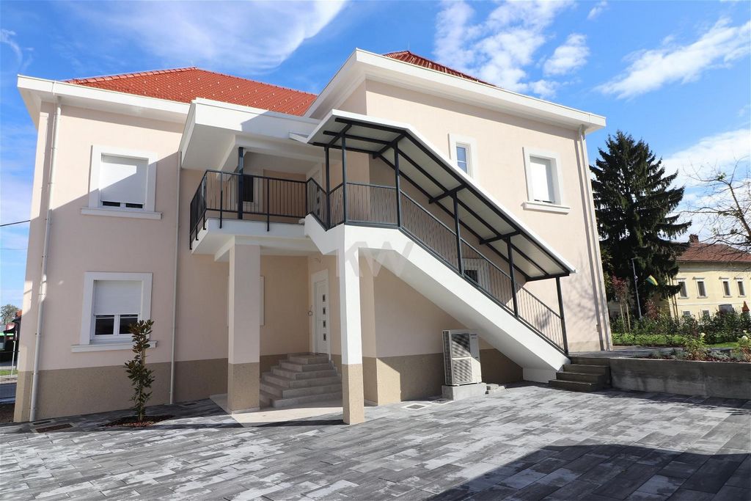
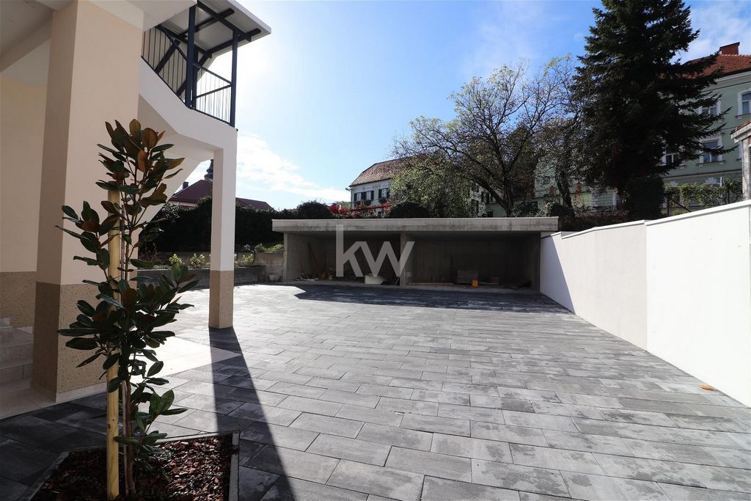

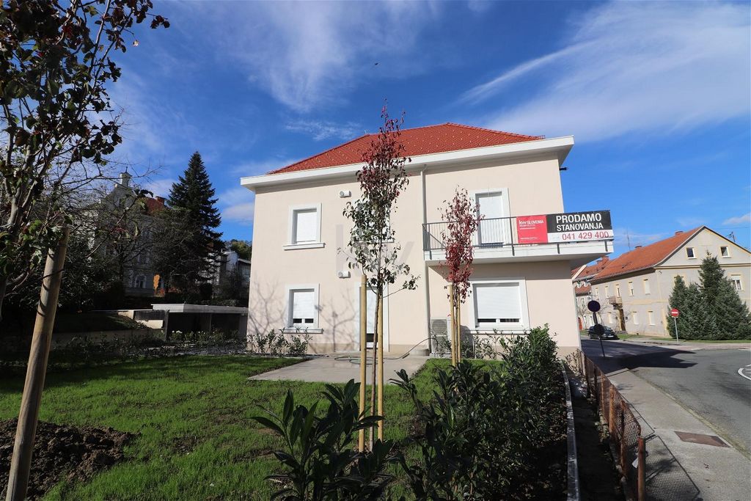


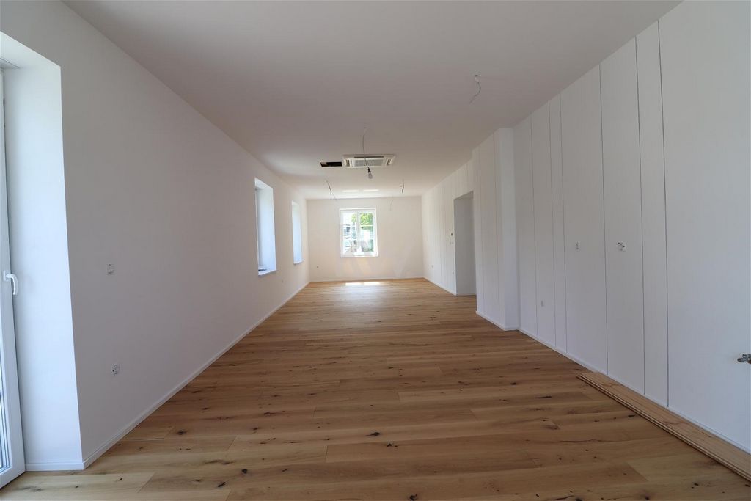
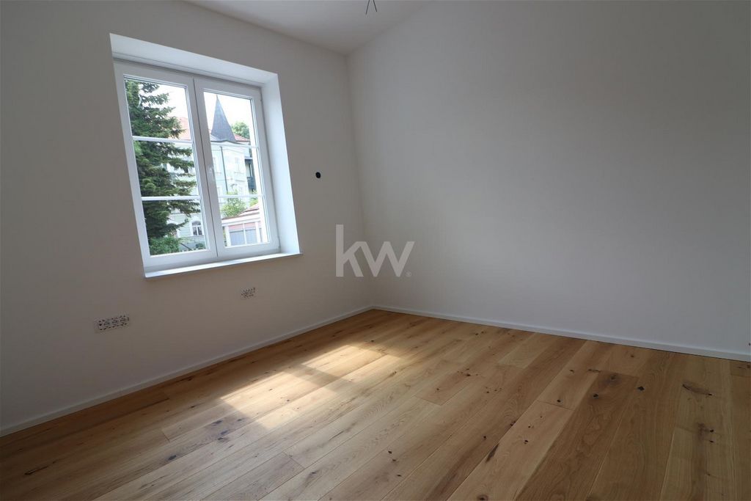

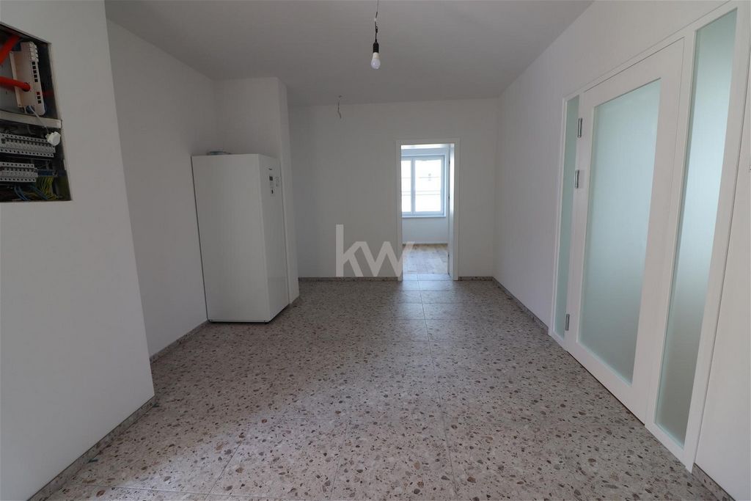

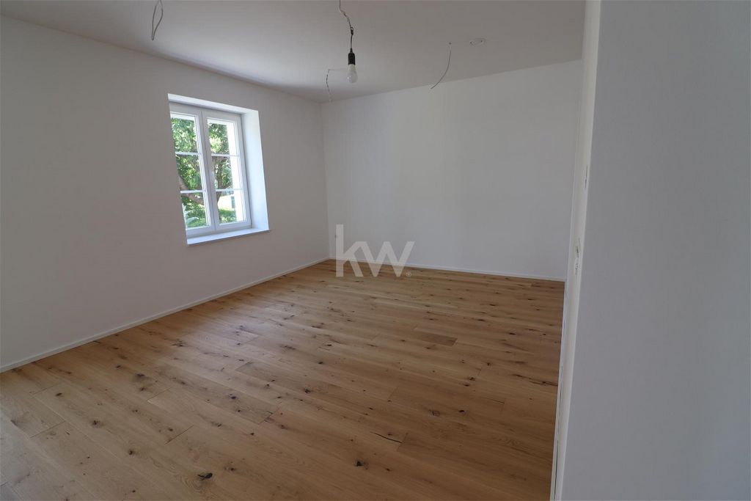
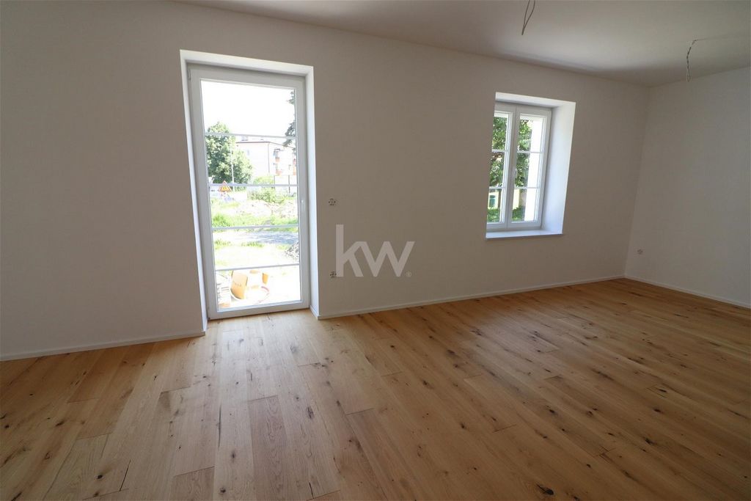

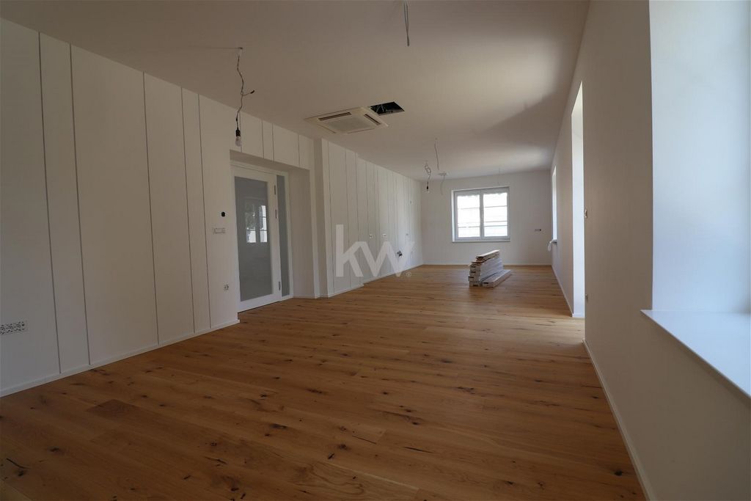


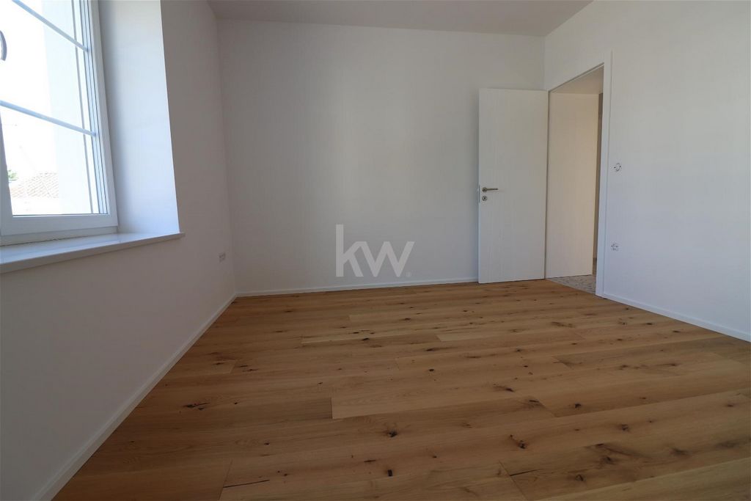


Features:
- Parking
- Garage
- Terrace
- Internet Mehr anzeigen Weniger anzeigen Hallo! Können Sie sich vorstellen, in einer komplett renovierten, neuen, luxuriösen 5-Zimmer-Wohnung mit Terrasse und zwei Garagenplätzen in der Nähe der notwendigen Infrastruktur zu wohnen? WO: Gornja Radgona. Alle notwendigen Infrastrukturen (Schule, Kindergarten, Post, Gesundheitszentrum, Apotheke, Bank, Geschäfte, Spazierwege, Grenzübergang zu Österreich,...) in unmittelbarer Nähe. OBJEKTIVE DATEN: Die Wohnung befindet sich im Erdgeschoss eines Gebäudes mit zwei Wohnungen, das im Jahr 2023 komplett renoviert wurde und umfasst: eine Eingangshalle, ein Wohnzimmer mit Küche und ein Esszimmer mit Zugang zu einer 24 m2 großen Terrasse, ein Badezimmer, eine separate Toilette, einen Flur, ein Schlafzimmer, zwei Kinderzimmer und einen separaten Kleiderschrank, der ein zusätzliches Kinderzimmer oder Büro in der Gesamtgröße von 133,89 m2 + 24 m2 Terrasse sein kann. Zur Wohnung gehört auch ein Abstellraum im Untergeschoss des Blocks mit einer Größe von 33,2 m2. Die Fassade des gesamten Gebäudes ist als Kontaktfassade mit Steinwolle-Deb-Isolierung ausgeführt. 5 cm. Die Innenseite ist mit Gipskartonplatten und einer zusätzlichen Wärmedämmung von 10 cm aus Glaswolle verkleidet. Das Dach besteht aus einem Holzdach mit mehreren Traufen. Die Dacheindeckung besteht aus Ziegeln. Die Wärmedämmung wird auf dem Dachboden oder im Zwischengeschoss über dem ersten Stock verlegt. 30 cm. Im Untergeschoss befindet sich ein Teil des Gemeinschaftsraums, der für Fahrräder vorgesehen ist. Die Fußböden in den Wohn-, Schlaf-, Küchen- und Schränken sind aus fertigem Eichen-Dreischichtparkett (NATUR-Qualität) mit abschließenden Lamellen. In den Bädern und Fluren wird Keramik auf den Böden verlegt. Die Badezimmer werden ausgestattet mit: Waschbecken, spülrandloser Sanitärschale mit Deckel (z.B. Villery Boch), Duschglaswand oder Duschkabine und Badewanne, Armaturen für Waschbecken und Dusche. Die Duschwanne besteht aus Bodenkeramik mit einer erhöhten Neigung zum Bodenablauf in der Druckebene. Alle Außenfenster der Wohnungen sind aus PVC-Profilen (Uw = 0,9) gefertigt, die Beschattung der Glasflächen wird durch elektrisch betriebene Jalousien ermöglicht. Die Innentüren in den Wohnungen sind aus weiß furniertem Holz, der Rahmen ist aus Holz. Die Terrassenböden bestehen aus einer Holzstruktur und Lärchenholzböden. INTERNET, IP-Telefonie und andere vom Betreiber bereitgestellte Dienste. Die Wohnung ist mit einer Gegensprechanlage ausgestattet. Ein Klingelknopf befindet sich vor dem Eingang zu jeder Wohnung. Das Gerät ist mit einem elektrischen Schloss zum Öffnen der Haustür kombiniert. Die Wohnung verfügt über ein separates System zum Heizen und Kühlen der Räume und des Sanitärwassers mit einer Wärmepumpe und einem eingebauten Wandkonvektor, wie z.B. PANASONIC. Die Wohnungen werden mit Fußbodenheizung beheizt. In der Wohnung sind zentrale Deckenlüftungsgeräte installiert, die sich durch hervorragende technische Eigenschaften auszeichnen: hohe Wärmerückführungseffizienz, leisester Betrieb, geringer EnergieverbrauchDie Wohnung verfügt auch über zwei überdachte Garagenplätze und einen 24 m2 großen Rasen. Die Wohnung ist SOFORT bezugsfertig. Wir helfen Ihnen bei der Finanzierung oder helfen Ihnen beim Verkauf Ihrer Immobilie! Mit freundlichen Grüßen, Marina.
Features:
- Parking
- Garage
- Terrace
- Internet Hello! Can you imagine living in a completely renovated, new, luxury 5-room apartment with a terrace and two garage spaces near the necessary infrastructure? WHERE: Gornja Radgona. All necessary infrastructure (school, kindergarten, post office, health center, pharmacy, bank, shops, walking paths, border crossing with Austria,...) nearby. OBJECTIVE DATA: The apartment is located on the ground floor of a two-apartment building that was completely renovated in 2023 and includes: an entrance hall, a living room with a kitchen and a dining room with access to a 24m2 terrace, a bathroom, a separate toilet, a hallway, a bedroom, two children's rooms and a separate wardrobe, which is can be an additional children's room or office in the total size of 133.89 m2 + 24 m2 terrace. The apartment also includes a storage room in the basement of the block measuring 33.2 m2. The facade of the entire building is made as a contact facade with stone wool deb insulation. 5 cm. The inside is covered with plasterboard panels and additional thermal insulation of 10 cm made of glass wool. The roof is made with a wooden roof, several eaves. The roof covering is brick. Thermal insulation is laid in the attic or on the mezzanine above the first floor. 30 cm. In the basement, there is a part of the common room, which is intended for bicycles. The floors in the living rooms, bedrooms, kitchens and cabinets are made of finished oak three-layer parquet (NATUR quality) with finishing slats. Ceramics are laid on the floors in the bathrooms and hallways. Bathrooms will be equipped with:sink, rimless sanitary bowl with lid (such as Villery Boch), shower glass wall or shower cabin and bathtub, fittings for the sink and shower. The shower tub is made of floor ceramics with an increased inclination towards the floor drain in the pressure plane. All the exterior windows of the apartments are made of PVC profiles (Uw = 0.9), the shading of the glass surfaces is made possible by electrically operated blinds. The interior doors in the apartments are white veneered wood, the frame is wooden. The terrace floors are made with a wooden structure and wooden larch floors.INTERNET, IP telephony and other services provided by the operator. The apartment is equipped with an intercom. A bell button is provided in front of the entrance to each apartment. The device is combined with an electric lock for opening the front door.The apartment has a separate system for heating and cooling the rooms and sanitary water with a heat pump and built-in wall convector, such as PANASONIC. The apartments are heated with underfloor heating.Central ceiling ventilation devices are installed in the apartment, which are distinguished by excellent technical characteristics: high heat return efficiency, quietest operation, low energy consumptionThe apartment also includes two covered garage spaces and a 24m2 lawn.The apartment is ready to move in IMMEDIATELY.We help arrange financing or help you sell your property!Best regards, Marina.
Features:
- Parking
- Garage
- Terrace
- Internet Bonjour! Pouvez-vous imaginer vivre dans un appartement de luxe de 5 pièces entièrement rénové avec une terrasse et deux places de garage à proximité de l’infrastructure nécessaire ? OÙ : Gornja Radgona. Toutes les infrastructures nécessaires (école, jardin d’enfants, bureau de poste, centre de santé, pharmacie, banque, magasins, sentiers pédestres, passage de la frontière avec l’Autriche,...) à proximité. DONNÉES OBJECTIVES : L’appartement est situé au rez-de-chaussée d’un immeuble de deux appartements qui a été entièrement rénové en 2023 et comprend : un hall d’entrée, un salon avec une cuisine et une salle à manger avec accès à une terrasse de 24m2, une salle de bain, des toilettes séparées, un couloir, une chambre, deux chambres d’enfants et une armoire séparée, qui peut être une chambre d’enfant supplémentaire ou un bureau d’une taille totale de 133,89 m2 + 24 m2 de terrasse. L’appartement comprend également un débarras au sous-sol de l’immeuble de 33,2 m2. La façade de l’ensemble du bâtiment est réalisée comme une façade de contact avec un isolant en laine de roche. 5 cm. L’intérieur est recouvert de panneaux de plaque de plâtre et d’une isolation thermique supplémentaire de 10 cm en laine de verre. La toiture est faite d’un toit en bois, de plusieurs avant-toits. Le revêtement du toit est en brique. L’isolation thermique est posée dans les combles ou sur la mezzanine au-dessus du premier étage. 30 cm. Au sous-sol, il y a une partie de la salle commune, qui est destinée aux vélos. Les sols des salons, des chambres, des cuisines et des armoires sont en parquet trois couches de chêne fini (qualité NATUR) avec lattes de finition. Des céramiques sont posées sur les sols des salles de bains et des couloirs. Les salles de bains seront équipées de : lavabo, cuvette sanitaire sans bride avec couvercle (comme Villery Boch), douche paroi vitrée ou cabine de douche et baignoire, accessoires pour le lavabo et la douche. La baignoire de douche est fabriquée en céramique de sol avec une inclinaison accrue vers l’écoulement de sol dans le plan de pression. Toutes les fenêtres extérieures des appartements sont en profilés PVC (Uw = 0,9), l’ombrage des surfaces vitrées est rendu possible par des stores à commande électrique. Les portes intérieures des appartements sont en bois plaqué blanc, le cadre est en bois. Les sols de la terrasse sont réalisés avec une structure en bois et des planchers en mélèze bois. INTERNET, téléphonie IP et autres services fournis par l’opérateur. L’appartement est équipé d’un interphone. Un bouton de sonnette est prévu devant l’entrée de chaque appartement. L’appareil est combiné à une serrure électrique pour l’ouverture de la porte d’entrée. L’appartement dispose d’un système séparé pour le chauffage et le refroidissement des pièces et de l’eau sanitaire avec une pompe à chaleur et un convecteur mural intégré, tel que PANASONIC. Les appartements sont chauffés par un chauffage au sol. Des dispositifs de ventilation centrale au plafond sont installés dans l’appartement, qui se distinguent par d’excellentes caractéristiques techniques : efficacité de retour de chaleur élevée, fonctionnement le plus silencieux, faible consommation d’énergieL’appartement comprend également deux places de garage couvertes et une pelouse de 24m2. L’appartement est prêt à emménager IMMÉDIATEMENT. Nous vous aidons à organiser le financement ou à vendre votre propriété ! Cordialement, Marina.
Features:
- Parking
- Garage
- Terrace
- Internet Dobrý deň! Viete si predstaviť bývanie v kompletne zrekonštruovanom, novom, luxusnom 5-izbovom byte s terasou a dvoma garážovými státiami v blízkosti potrebnej infraštruktúry? KDE: Gornja Radgona. Všetka potrebná infraštruktúra (škola, škôlka, pošta, zdravotné stredisko, lekáreň, banka, obchody, turistické chodníky, hraničný priechod s Rakúskom,...) v blízkosti. OBJEKTÍVNE ÚDAJE: Byt sa nachádza na prízemí dvojbytového domu, ktorý bol kompletne zrekonštruovaný v roku 2023 a zahŕňa: vstupnú chodbu, obývaciu izbu s kuchyňou a jedálňou so vstupom na terasu 24m2, kúpeľňu, samostatnú toaletu, chodbu, spálňu, dve detské izby a samostatný šatník, ktorým môže byť ďalšia detská izba alebo kancelária v celkovej veľkosti 133,89 m2 + 24 m2 terasa. K bytu patrí aj komora v suteréne bloku s rozlohou 33,2 m2. Fasáda celej budovy je vyrobená ako kontaktná fasáda s izoláciou z kamennej vlny. 5 cm. Vnútro je pokryté sadrokartónovými panelmi a dodatočnou tepelnou izoláciou 10 cm zo sklenenej vaty. Strecha je vyrobená drevenou strechou, niekoľkými odkvapmi. Strešná krytina je tehlová. Tepelná izolácia sa kladie v podkroví alebo na medziposchodí nad prvým poschodím. 30 cm. V suteréne sa nachádza časť spoločenskej miestnosti, ktorá je určená pre bicykle. Podlahy v obývacích izbách, spálňach, kuchyniach a skrinkách sú z hotových dubových trojvrstvových parkiet (kvalita NATUR) s dokončovacími lamelami. Keramika sa kladie na podlahy v kúpeľniach a na chodbách. Kúpeľne budú vybavené:umývadlom, bezrámovou sanitárnou misou s vekom (napr. Villery Boch), sprchovou sklenenou stenou alebo sprchovacím kútom a vaňou, armatúrami do umývadla a sprchy. Sprchovací kút je vyrobený z podlahovej keramiky so zvýšeným sklonom smerom k podlahovému odtoku v tlakovej rovine. Všetky vonkajšie okná bytov sú vyrobené z PVC profilov (Uw = 0,9), tienenie sklenených plôch umožňujú elektricky ovládané žalúzie. Interiérové dvere v bytoch sú z bieleho dyhovaného dreva, rám je drevený. Podlahy terasy sú vyrobené z drevenej konštrukcie a drevených smrekovcových podláh. INTERNET, IP telefónia a ďalšie služby poskytované prevádzkovateľom. Byt je vybavený interkomom. Pred vchodom do každého apartmánu je k dispozícii zvonček. Zariadenie je kombinované s elektrickým zámkom na otváranie predných dverí. V byte je samostatný systém vykurovania a chladenia miestností a sanitárnej vody s tepelným čerpadlom a zabudovaným nástenným konvektorom, ako je napríklad PANASONIC. Byty sú vykurované podlahovým kúrením. V byte sú inštalované centrálne stropné vetracie zariadenia, ktoré sa vyznačujú vynikajúcimi technickými vlastnosťami: vysoká účinnosť spätného tepla, najtichšia prevádzka, nízka spotreba energieSúčasťou bytu sú aj dve kryté garážové státia a trávnik s rozlohou 24 m2. Byt je pripravený na nasťahovanie OKAMŽITE. Pomôžeme vám zabezpečiť financovanie alebo vám pomôžeme predať vašu nehnuteľnosť! S pozdravom, Marina.
Features:
- Parking
- Garage
- Terrace
- Internet