829.552 EUR
5 Z
3 Ba
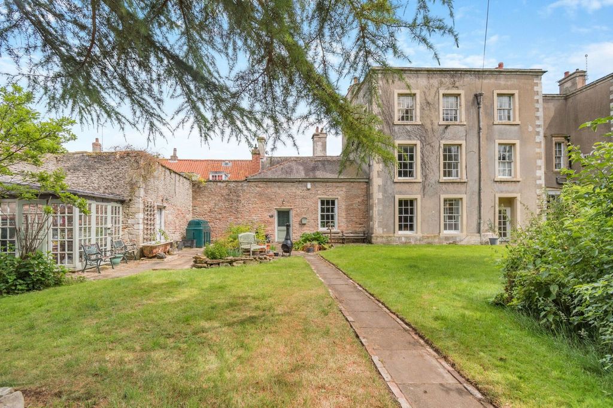



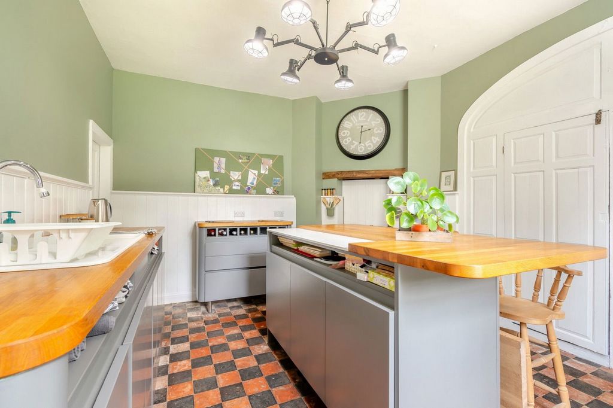









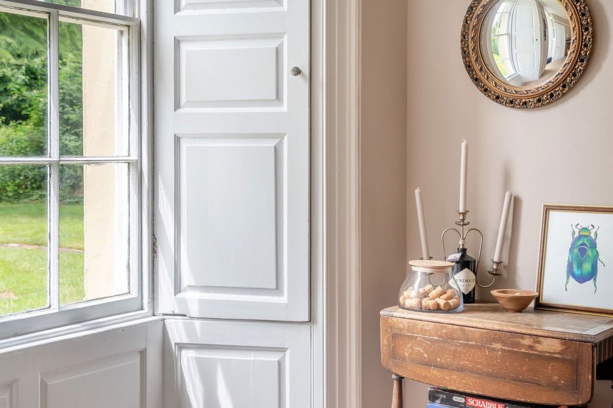
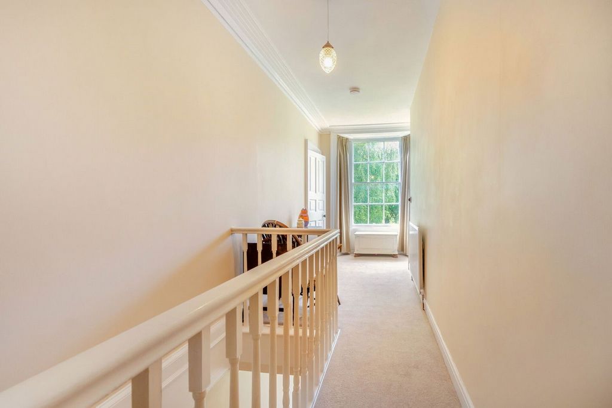


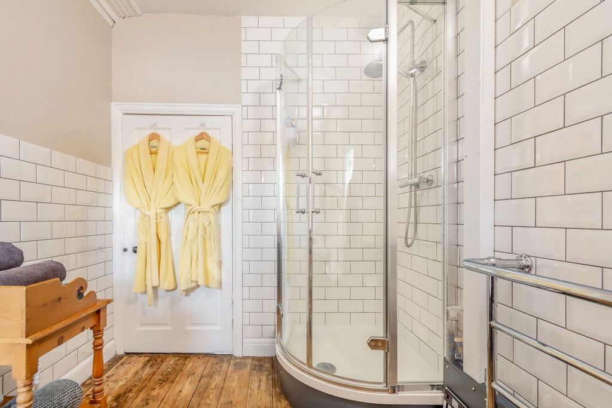

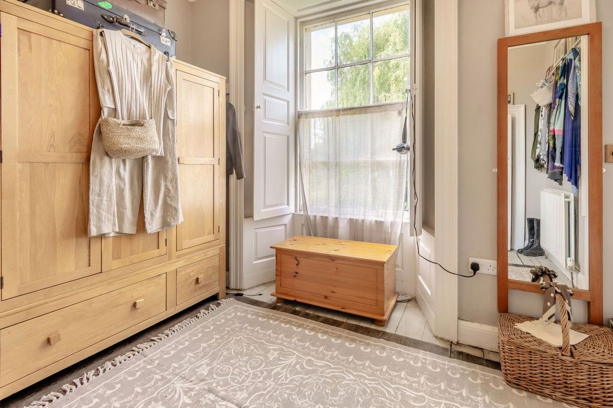
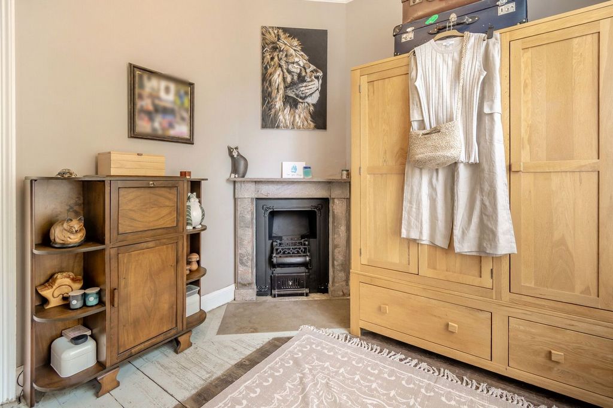


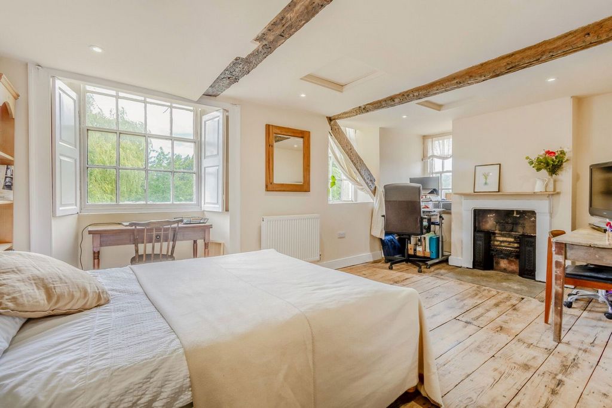


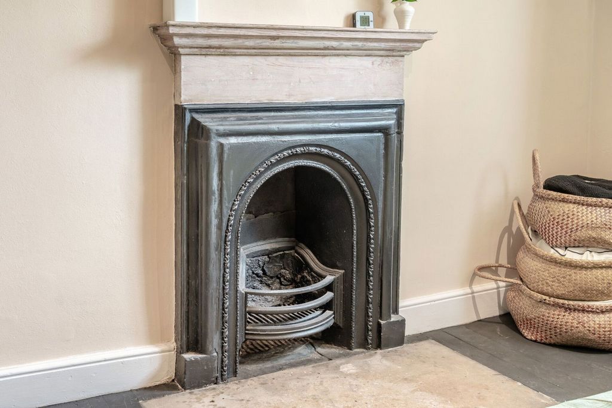

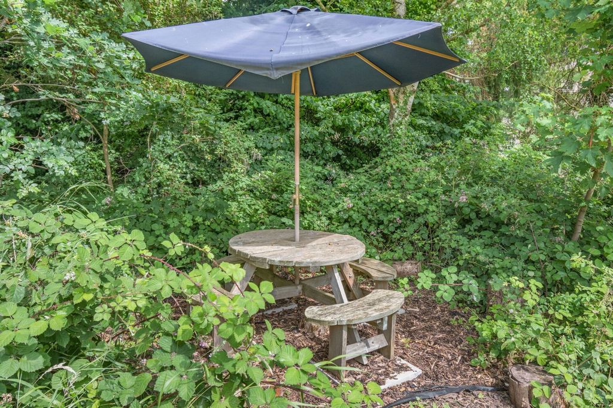

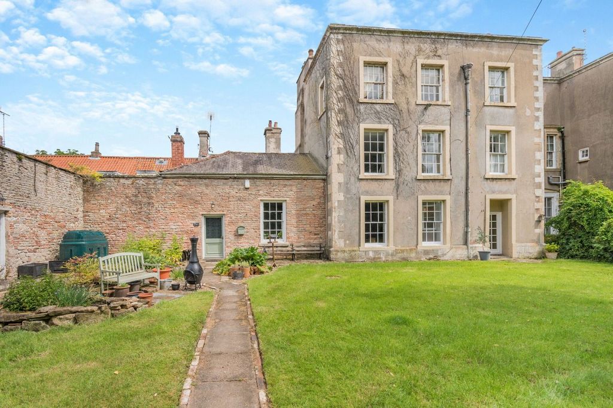

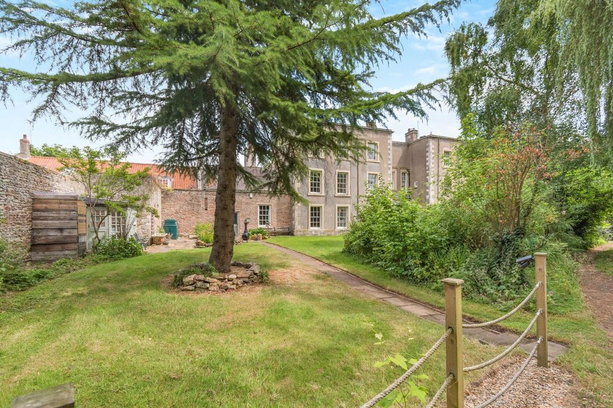

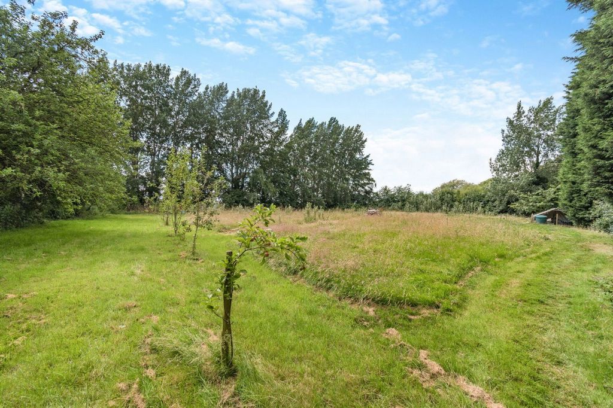
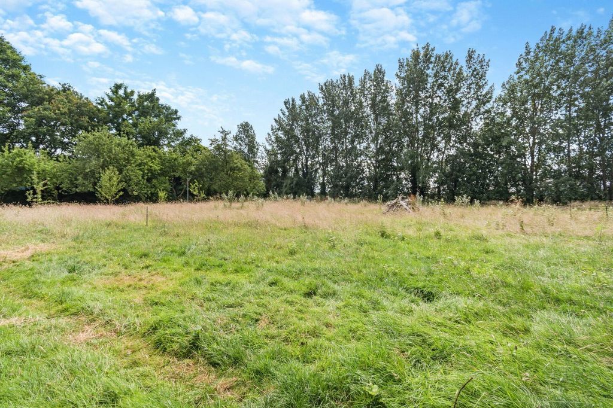
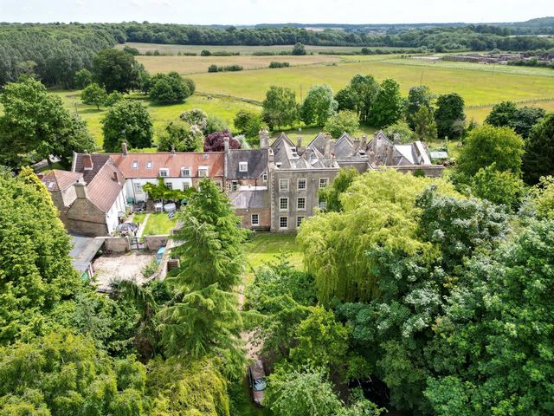
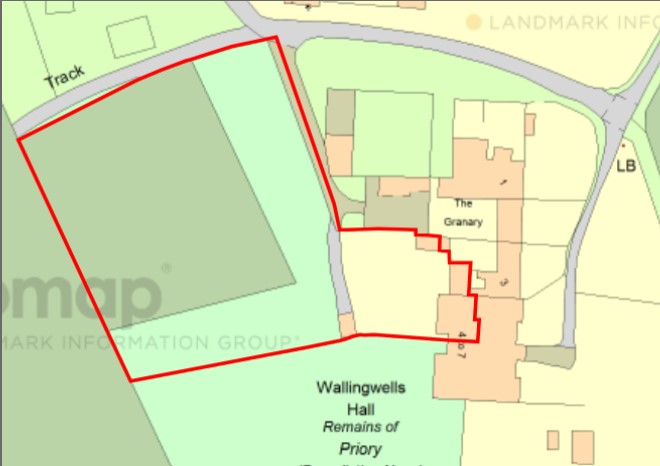

All bedrooms are good sizes, and the dining room and lounge are long. They have high ceilings and a nod to the building's history. The entrance hall/boot room will come in useful for anyone with a dog, and this space has the potential to make use of the unconverted loft area. The kitchen is a good size with a larger-than-average pantry, which could easily be incorporated into the kitchen if required.
Located on the outskirts of Worksop, Wallingwells Hall offers both seclusion and privacy. Its location has good commuter links to South Yorkshire, Derbyshire, and Nottinghamshire and great connections to London. Wallingwells is just a short drive to Carlton-in-Lindrick, where you will find a superb range of shops and services, such as a Co-op, restaurants, and good pubs. There is also a local youth centre, good schools, and the Langold Country Park.
Ground Floor
As you enter the utility/boot room, there is ample space for storage and cleaning pets after a long walk. This room houses the Worcester Bosch oil boiler and is kept up to modern standards with a dishwasher and a washing machine. This room provides access to an undeveloped loft with endless possibilities.
From the boot room, you enter the kitchen, which boasts original quarry tiles on the floor. The kitchen units are finished in grey with solid oak work surfaces. The kitchen has an electric hob and an AEG oven with a synthetic rock white sink. To the rear of the kitchen is a pantry where the free-standing fridge-freezer is kept. Due to the age of the building, all windows in the property are large sash and single-glazed.
From the kitchen, you enter the dining room, which features a wool carpet, high ceilings, and a stunning fireplace with a marble surround and glazed Victorian brick tiles. This room is seven metres long, and the double windows beam in plenty of natural light. At the rear of this room is a useful under-stairs storage space, and this room also has a large radiator.
From the dining room, you pass the stairs and into a small library. This magnificent room can only encourage the younger members of your family to read more often. The library leads you into a fabulous lounge sympathetically finished in Buckingham Green. The flooring again boasts a wool carpet, and the ceilings are four metres high. It boasts a multi-fuel burner with a teak fire surround. A huge three-metre door/window beams in natural light.
First Floor
The stairs to the first floor are covered with wool carpets and the landing is blessed with natural light. The first room on this floor is the family bathroom which is complimented with wooden flooring, a separate shower and a bath and is finished with stylish metro tiles.
The next room is the principal bedroom which also boasts a feature fireplace. With carpet flooring and a large window with original shutters, you can’t fail to feel relaxed in this comfortable room.
On this floor is another double bedroom, which features wooden floorboards, built-in storage and a marble fireplace.
Second Floor
The third bedroom is a double room with carpet flooring and a large window. The split-level staircase leads to the fourth bedroom, which boasts three windows, a fireplace, an en-suite shower room, and wide floorboards.
The fifth bedroom has a cast iron fireplace, wooden floorboards, and built-in storage. All bedrooms have radiators for warmth in the winter months.
Externally
In front of the house is a large garden with an additional 1.25 acres. The land consists of a paddock and an orchard that looks out onto fields towards Woodsetts. The garden is a botanical sanctuary and boasts a wood store, a stone-built storeroom with power and a WC, a potting shed, and a garage with a fuse board. The orchard also contains apple, pear, plum, and cherry trees.
Location
Set in a tranquil rural countryside location with convenient access to the A1 and M1, Worksop town centre and Langold Country Park. Trains from Retford take less than two hours to London. Wallingwells Hall is just a short drive to Carlton-In-Lindrick, Costhorpe, and Woodsetts.
Additional Information
The property is Grade II Listed, Freehold, and Council Tax Band D. Electricity is mains-powered, and there is an oil tank for heating, a septic tank for sewage, and a mains water connection. Fixtures and fitting are by separate negotiation.
Directions
From the M1, turn off at junction 31 and go towards Worksop on the A57. After a short drive turn left onto the B6463. At the next junction, turn right towards Dinnington on the B6060. Take Doe Quarry Lane, Lodge Lane and Rotherham Baulk to your destination.
1967 & MISDESCRIPTION ACT 1991 - When instructed to market this property, every effort was made by visual inspection and from information supplied by the vendor to provide these details, which are for description purposes only. Certain information was not verified, and we advise that the details are checked to your personal satisfaction. In particular, none of the services or fittings and equipment have been tested, nor have any boundaries been confirmed with the registered deed plans. Fine & Country or any persons in their employment cannot give any representations of warranty whatsoever in relation to this property and we would ask prospective purchasers to bear this in mind when formulating their offer. We advise purchasers to have these areas checked by their own surveyor, solicitor and tradesman. Fine & Country accept no responsibility for errors or omissions. These particulars do not form the basis of any contract nor constitute any part of an offer of a contract.
Features:
- Garden Mehr anzeigen Weniger anzeigen An impressive long drive takes you to Wallingwells Hall. The building's grandeur resembles something from a Bridgerton film set, and it has been transformed into a small number of properties in recent years. This five-bedroom period property has been meticulously renovated into a family home with mature gardens, outdoor buildings, an orchard, and equestrian facilities, Wallingwells Hall offers a relaxing outdoor lifestyle.
All bedrooms are good sizes, and the dining room and lounge are long. They have high ceilings and a nod to the building's history. The entrance hall/boot room will come in useful for anyone with a dog, and this space has the potential to make use of the unconverted loft area. The kitchen is a good size with a larger-than-average pantry, which could easily be incorporated into the kitchen if required.
Located on the outskirts of Worksop, Wallingwells Hall offers both seclusion and privacy. Its location has good commuter links to South Yorkshire, Derbyshire, and Nottinghamshire and great connections to London. Wallingwells is just a short drive to Carlton-in-Lindrick, where you will find a superb range of shops and services, such as a Co-op, restaurants, and good pubs. There is also a local youth centre, good schools, and the Langold Country Park.
Ground Floor
As you enter the utility/boot room, there is ample space for storage and cleaning pets after a long walk. This room houses the Worcester Bosch oil boiler and is kept up to modern standards with a dishwasher and a washing machine. This room provides access to an undeveloped loft with endless possibilities.
From the boot room, you enter the kitchen, which boasts original quarry tiles on the floor. The kitchen units are finished in grey with solid oak work surfaces. The kitchen has an electric hob and an AEG oven with a synthetic rock white sink. To the rear of the kitchen is a pantry where the free-standing fridge-freezer is kept. Due to the age of the building, all windows in the property are large sash and single-glazed.
From the kitchen, you enter the dining room, which features a wool carpet, high ceilings, and a stunning fireplace with a marble surround and glazed Victorian brick tiles. This room is seven metres long, and the double windows beam in plenty of natural light. At the rear of this room is a useful under-stairs storage space, and this room also has a large radiator.
From the dining room, you pass the stairs and into a small library. This magnificent room can only encourage the younger members of your family to read more often. The library leads you into a fabulous lounge sympathetically finished in Buckingham Green. The flooring again boasts a wool carpet, and the ceilings are four metres high. It boasts a multi-fuel burner with a teak fire surround. A huge three-metre door/window beams in natural light.
First Floor
The stairs to the first floor are covered with wool carpets and the landing is blessed with natural light. The first room on this floor is the family bathroom which is complimented with wooden flooring, a separate shower and a bath and is finished with stylish metro tiles.
The next room is the principal bedroom which also boasts a feature fireplace. With carpet flooring and a large window with original shutters, you can’t fail to feel relaxed in this comfortable room.
On this floor is another double bedroom, which features wooden floorboards, built-in storage and a marble fireplace.
Second Floor
The third bedroom is a double room with carpet flooring and a large window. The split-level staircase leads to the fourth bedroom, which boasts three windows, a fireplace, an en-suite shower room, and wide floorboards.
The fifth bedroom has a cast iron fireplace, wooden floorboards, and built-in storage. All bedrooms have radiators for warmth in the winter months.
Externally
In front of the house is a large garden with an additional 1.25 acres. The land consists of a paddock and an orchard that looks out onto fields towards Woodsetts. The garden is a botanical sanctuary and boasts a wood store, a stone-built storeroom with power and a WC, a potting shed, and a garage with a fuse board. The orchard also contains apple, pear, plum, and cherry trees.
Location
Set in a tranquil rural countryside location with convenient access to the A1 and M1, Worksop town centre and Langold Country Park. Trains from Retford take less than two hours to London. Wallingwells Hall is just a short drive to Carlton-In-Lindrick, Costhorpe, and Woodsetts.
Additional Information
The property is Grade II Listed, Freehold, and Council Tax Band D. Electricity is mains-powered, and there is an oil tank for heating, a septic tank for sewage, and a mains water connection. Fixtures and fitting are by separate negotiation.
Directions
From the M1, turn off at junction 31 and go towards Worksop on the A57. After a short drive turn left onto the B6463. At the next junction, turn right towards Dinnington on the B6060. Take Doe Quarry Lane, Lodge Lane and Rotherham Baulk to your destination.
1967 & MISDESCRIPTION ACT 1991 - When instructed to market this property, every effort was made by visual inspection and from information supplied by the vendor to provide these details, which are for description purposes only. Certain information was not verified, and we advise that the details are checked to your personal satisfaction. In particular, none of the services or fittings and equipment have been tested, nor have any boundaries been confirmed with the registered deed plans. Fine & Country or any persons in their employment cannot give any representations of warranty whatsoever in relation to this property and we would ask prospective purchasers to bear this in mind when formulating their offer. We advise purchasers to have these areas checked by their own surveyor, solicitor and tradesman. Fine & Country accept no responsibility for errors or omissions. These particulars do not form the basis of any contract nor constitute any part of an offer of a contract.
Features:
- Garden