DIE BILDER WERDEN GELADEN…
Geschäftsmöglichkeiten zum Verkauf in Santa Maria e São Miguel
960.000 EUR
Geschäftsmöglichkeiten (Zum Verkauf)
Aktenzeichen:
EDEN-T99092644
/ 99092644
Aktenzeichen:
EDEN-T99092644
Land:
PT
Stadt:
Uniao Freguesias Santa Maria Sao Pedro e Matacaes
Kategorie:
Kommerziell
Anzeigentyp:
Zum Verkauf
Immobilientyp:
Geschäftsmöglichkeiten
IMMOBILIENPREIS DES M² DER NACHBARSTÄDTE
| Stadt |
Durchschnittspreis m2 haus |
Durchschnittspreis m2 wohnung |
|---|---|---|
| Torres Vedras | 1.192 EUR | 1.216 EUR |
| Lourinhã | 1.193 EUR | 1.170 EUR |
| Mafra | 1.661 EUR | 1.953 EUR |
| Cadaval | 848 EUR | - |
| Cadaval | 855 EUR | - |
| Bombarral | 984 EUR | - |
| Lisboa | 2.219 EUR | 3.389 EUR |
| Vila Franca de Xira | - | 1.579 EUR |
| Óbidos | 1.704 EUR | - |
| Loures | 1.941 EUR | 2.242 EUR |
| Loures | 1.824 EUR | 2.394 EUR |
| Sintra | 2.372 EUR | 1.378 EUR |
| Odivelas | 1.611 EUR | 2.170 EUR |
| Belas | 2.907 EUR | 2.563 EUR |
| Odivelas | - | 2.258 EUR |
| Nossa Senhora do Pópulo | 1.253 EUR | 1.063 EUR |
| Nadadouro | 1.475 EUR | - |
| Amadora | - | 1.780 EUR |
| Foz do Arelho | 1.890 EUR | - |
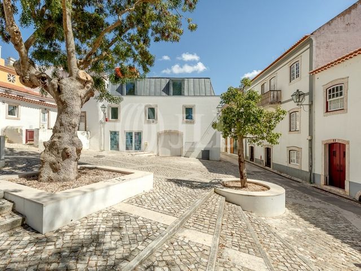
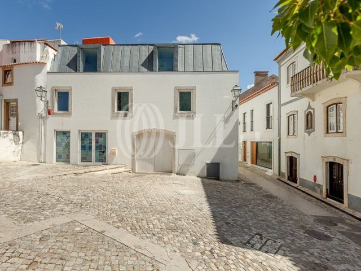
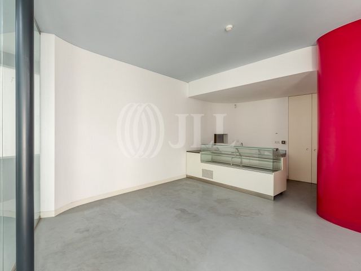
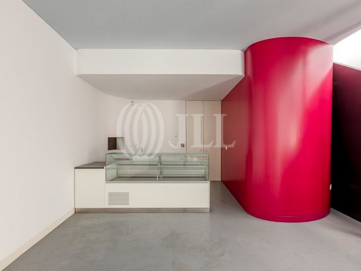
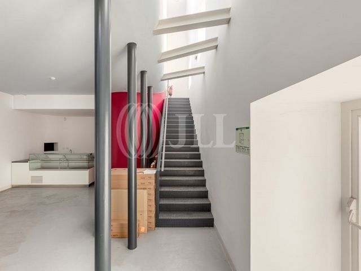
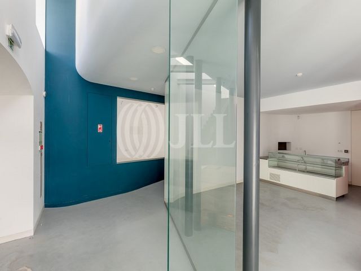
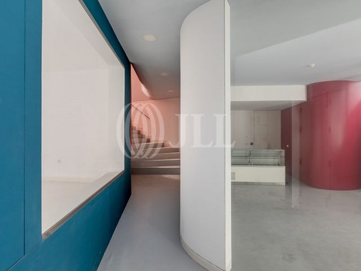
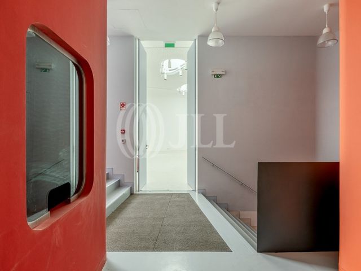
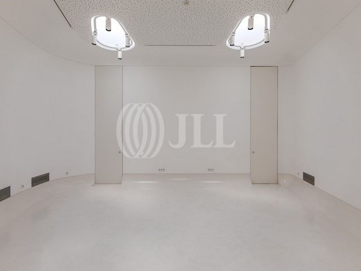
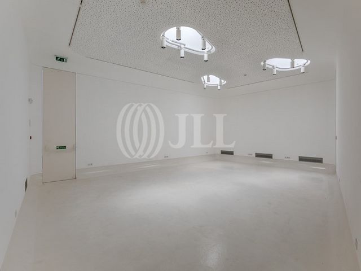
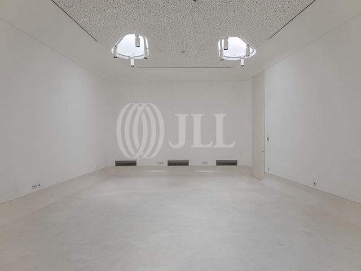
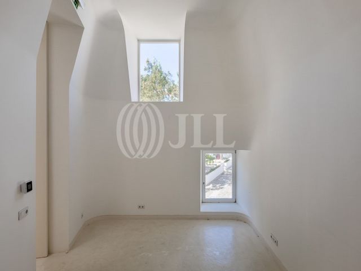
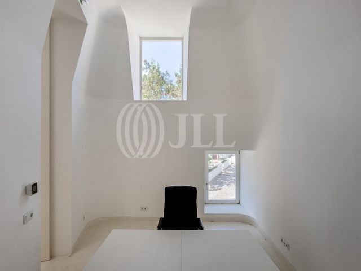
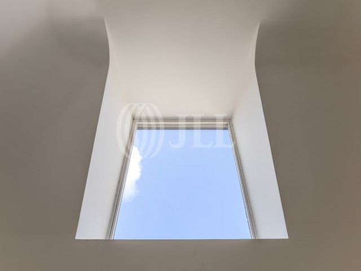
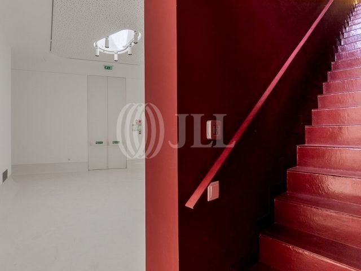
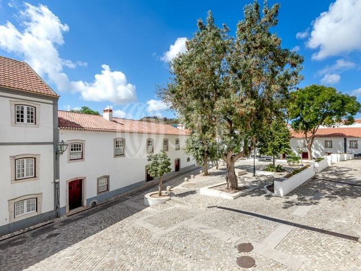
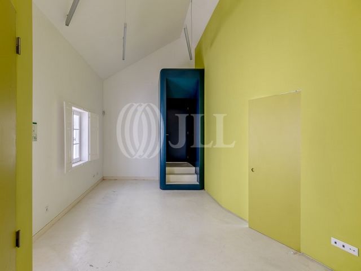
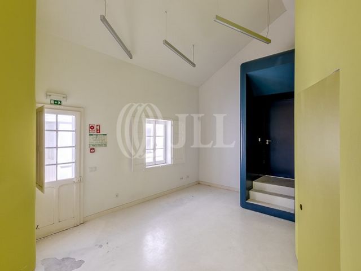
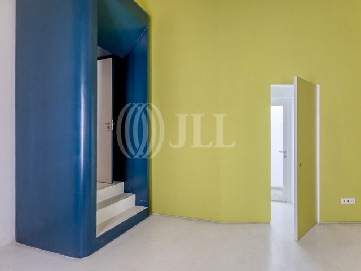
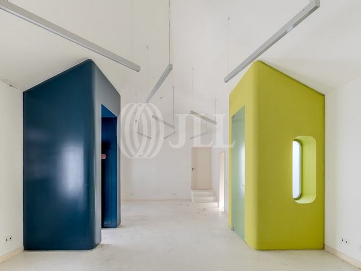
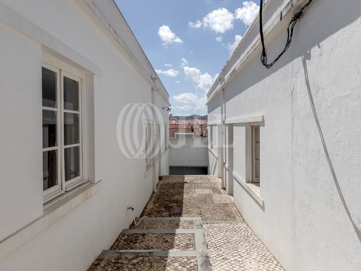
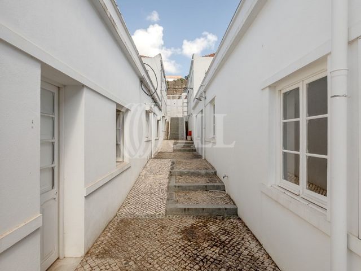
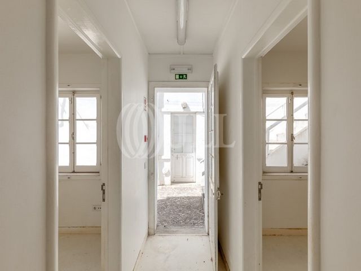
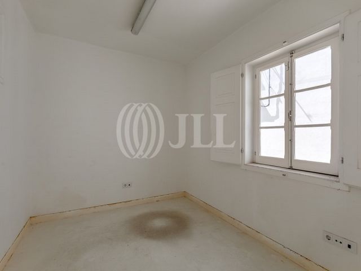
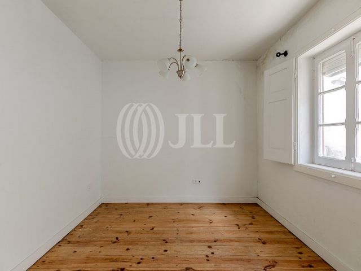
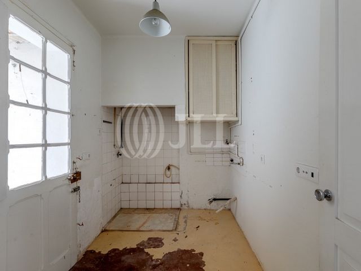
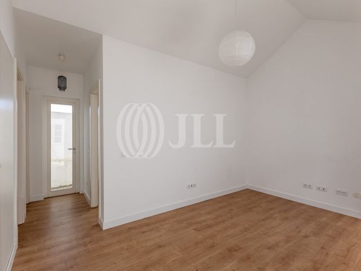
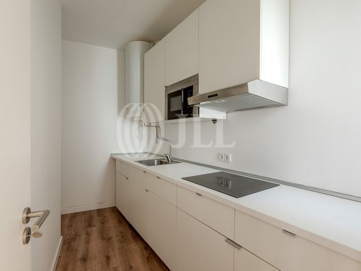
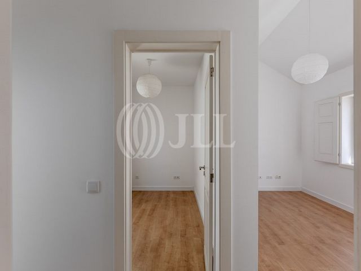
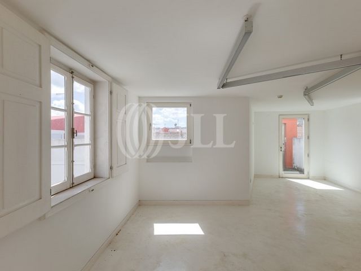
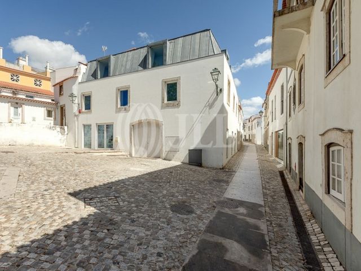
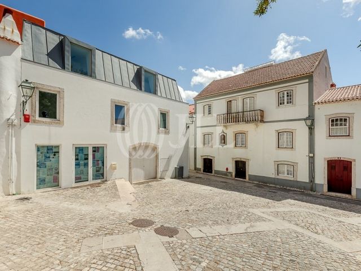
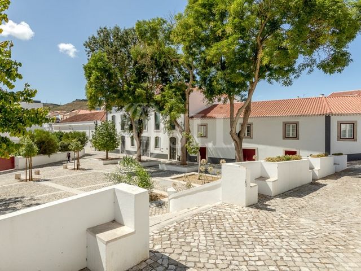
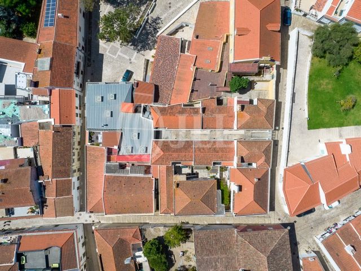
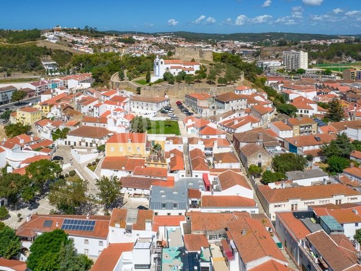
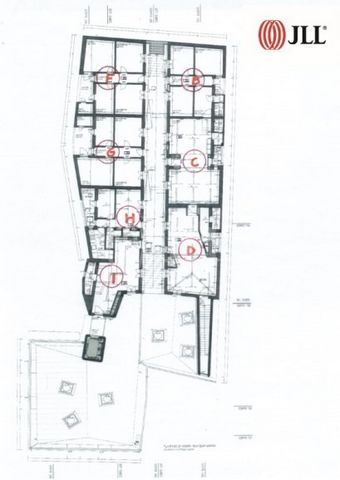
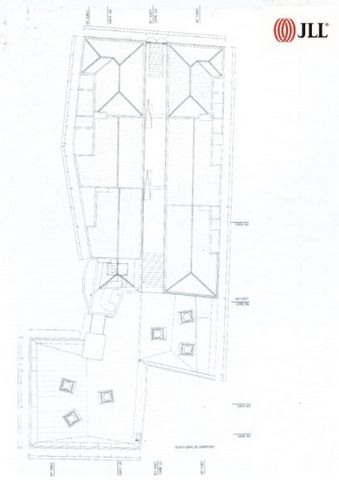
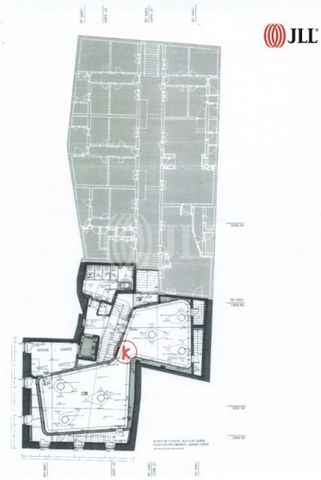
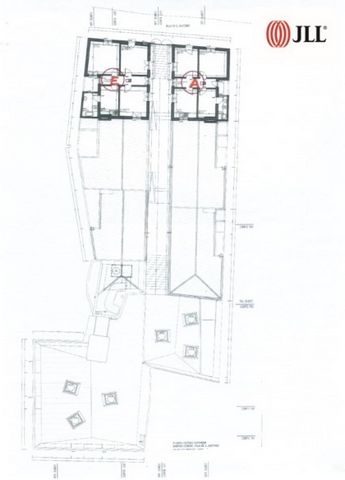
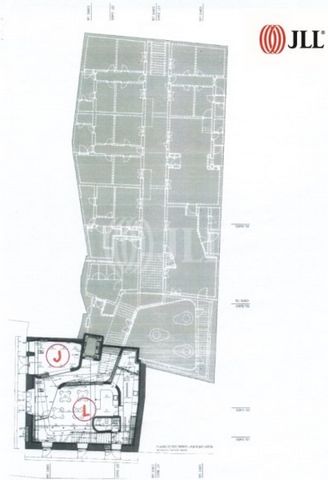
Energy Rating: D
#ref:74016 Mehr anzeigen Weniger anzeigen La propriété se compose d'un ensemble de bâtiments, pour une superficie brute privative totale de 828 m². Elle possède une licence d'utilisation pour le commerce, les services et l'habitation, comprenant cinq maisons individuelles, deux avec 1 chambre et trois avec 2 chambres (dont deux sont louées), un espace de cafétéria (26 places assises) avec zone de soutien/cuisine, des bureaux et salles de travail avec des superficies diverses, trois salles polyvalentes avec une hauteur de plafond en double et un magasin.Avec des installations pour les personnes à mobilité réduite, ces espaces sont répartis sur quatre niveaux, articulés autour d'un passage piéton qui relie le niveau inférieur (Largo de Sto. António) au niveau supérieur (Rua de Sto. António), à partir duquel l'accès à l'extérieur est fait. Le bâtiment principal dispose d'un ascenseur.Située dans le centre-ville de Torres Vedras, cette propriété, qui a reçu un prix lors de la Biennale d'architecture, offre une variété de prestations résultant d'un processus de réhabilitation qui a permis la rénovation d'un ensemble de bâtiments, dont un petit quartier ouvrier (Bairro Leonor).Elle bénéficie d'un accès facile aux transports publics, à la Maison du Citoyen, aux hôpitaux publics et privés (CUF et SOERAD), au centre de santé, aux crèches et écoles, aux espaces sportifs et de loisirs, à un centre commercial (Arena Shopping) et à des supermarchés. Deux parcs verts se trouvent dans la ville et des zones de paysage protégé local offrent des itinéraires variés, des vignobles ainsi que des opportunités pour explorer la gastronomie, l'histoire et le patrimoine (Lignes de Torres) à proximité.
Performance Énergétique: D
#ref:74016 Conjunto de edifícios situado em Torres Vedras, no centro de Portugal, a 15 minutos da Costa Atlântica e nas proximidades de Lisboa (40 kms / 30 minutos driving distance), um imóvel de características únicas e traçado contemporâneo, que estabelece uma ponte entre o passado e o futuro.O imóvel é constituído por um conjunto de edifícios, num total de 828 m2 de área bruta privativa, tem licença de utilização para comércio, serviços e habitação e compreende: cinco moradias unifamiliares, sendo duas de tipologia T1 e três de tipologia T2 (duas delas, arrendadas), espaço para cafetaria (26 lugares sentados) com zona de apoio/confeção, gabinetes e salas de trabalho, com áreas diversas, três salas polivalentes, com pé-direito duplo e ainda uma loja. Com facilidades de circulação para pessoas com mobilidade reduzida, estes espaços estão distribuídos por quatro níveis, articulados em torno de um atravessamento pedonal que liga o nível de cota mais baixa (Largo de Sto. António) ao de cota mais elevada (Rua de Sto. António), a partir dos quais é feito o acesso ao exterior. O edifício principal, tem elevador.Situado no centro da cidade de Torres Vedras, este imóvel, que recebeu um Prémio Bienal de Arquitetura, possui valências diversificadas, resultantes de um processo de reabilitação, que requalificou um conjunto de prédios, entre os quais um pequeno bairro operário (Bairro Leonor). Tem fácil acesso a transportes públicos, Loja do Cidadão, hospitais públicos e privados (CUF e SOERAD), Centro de Saúde, creches e escolas, áreas desportivas e de lazer, centro comercial (Arena Shopping), grandes superfícies comerciais. Pode desfrutar de dois Parques verdes na cidade, de zonas de Paisagem Protegida Local com percursos diversos, vinícolas, gastronómicos e históricos / patrimoniais (Linhas de Torres) nas imediações.
Categoria Energética: D
#ref:74016 Set of buildings located in Torres Vedras, in central Portugal, 15 minutes from the Atlantic Coast, and in proximity to Lisbon (40 km / 30 minutes' driving distance), a property with unique features and contemporary design that blends past and future. The property consists of a set of buildings, with a total of 828 sqm of gross private area. It has a license for commercial, service, and residential use, comprising five single-family houses, two with 1 bedroom and three with 2 bedrooms (two of them are leased), a cafeteria space (26 seats) with support/cooking area, offices and work rooms with various areas, three multipurpose rooms with double ceiling height, and a store.With facilities for people with reduced mobility, these spaces are distributed over four levels, articulated around a pedestrian pathway that connects the lower level (Largo de Sto. António) to the higher level (Rua de Sto. António), from which access to the exterior is made. The main building has an elevator.Located in the city center of Torres Vedras, this property, which has received an Architecture Biennial Award, offers a variety of services resulting from a rehabilitation process that redeveloped a collection of buildings, including a small workers' neighborhood (Bairro Leonor).It has easy access to public transportation, Citizen's Office, public and private hospitals (CUF and SOERAD), Health Center, daycare centers, schools, sports and leisure areas, a shopping center (Arena Shopping), and supermarkets. There are two green parks in the city and nearby areas of Local Protected Landscape with various routes, wineries, and opportunities to explore the gastronomy, history, and heritage (Torres Lines).
Energy Rating: D
#ref:74016