995.302 EUR
3 Z
3 Ba
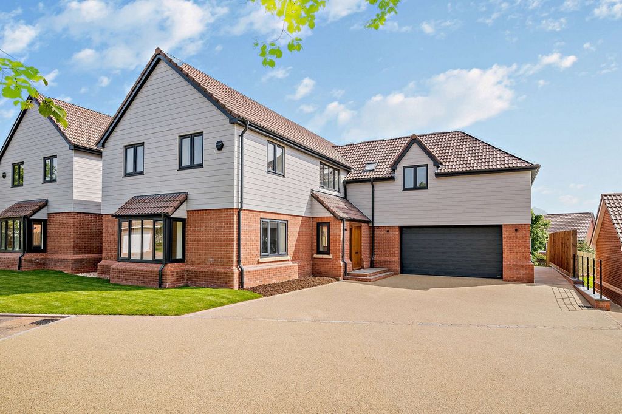
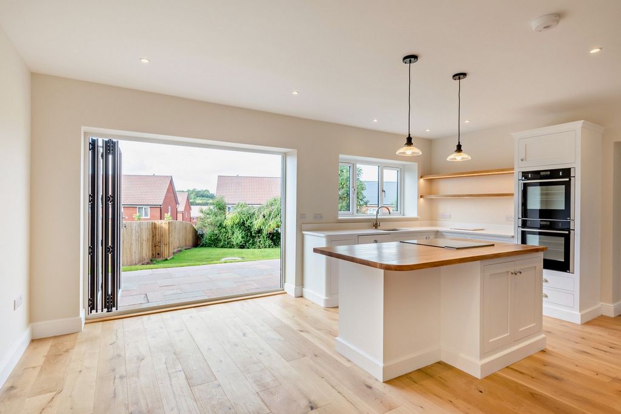
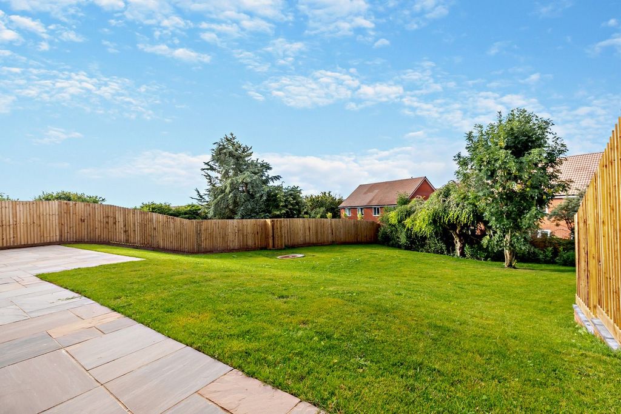
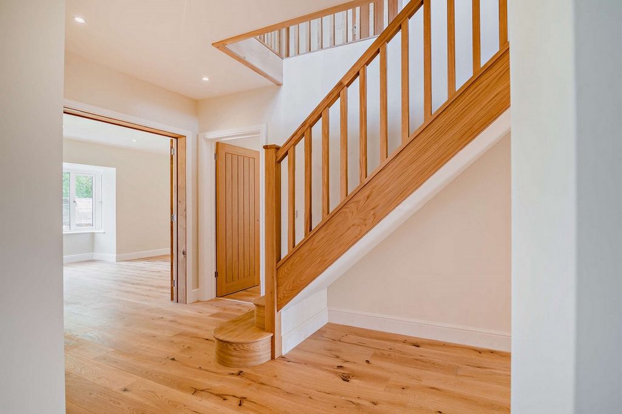

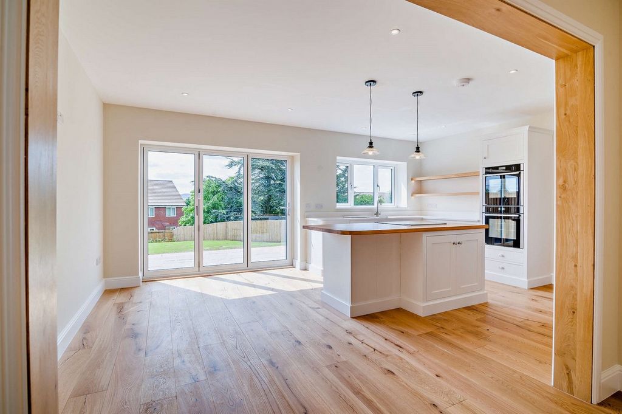
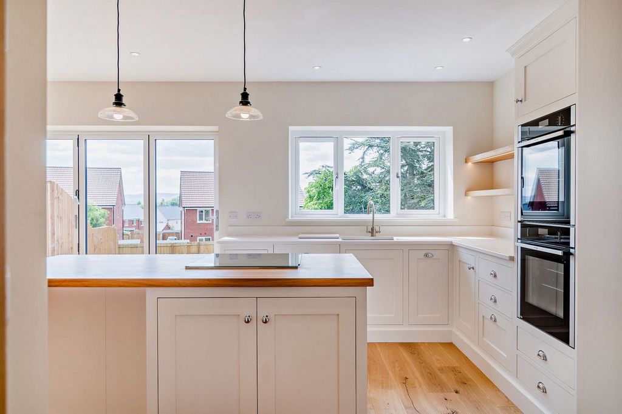
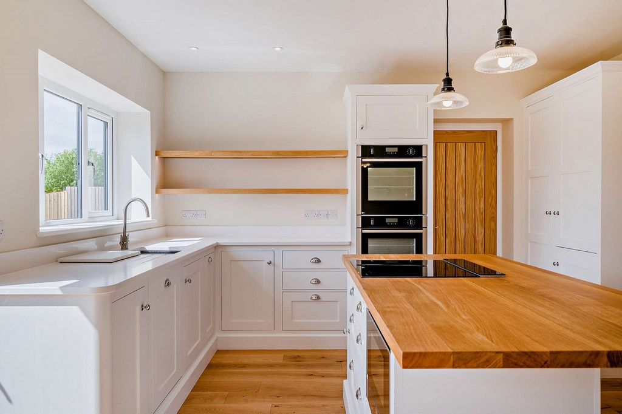

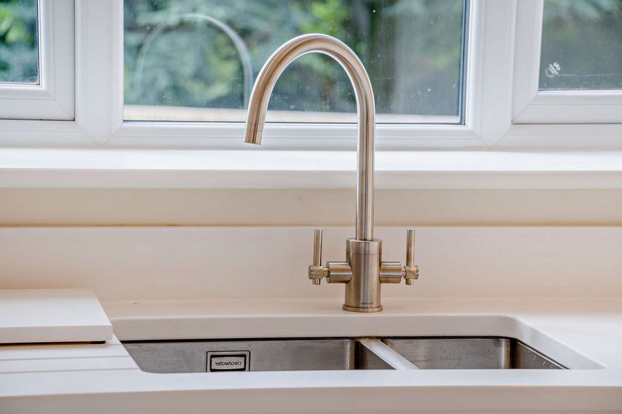
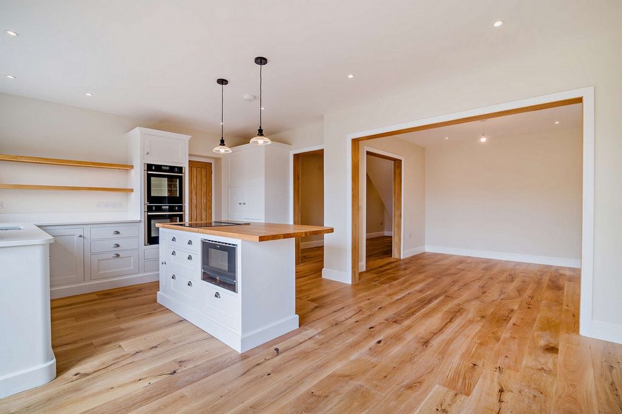
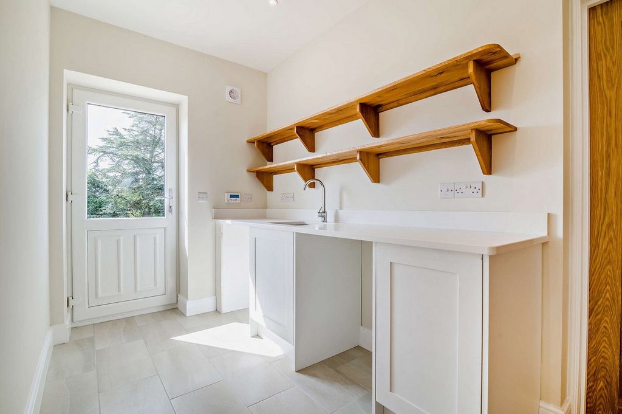


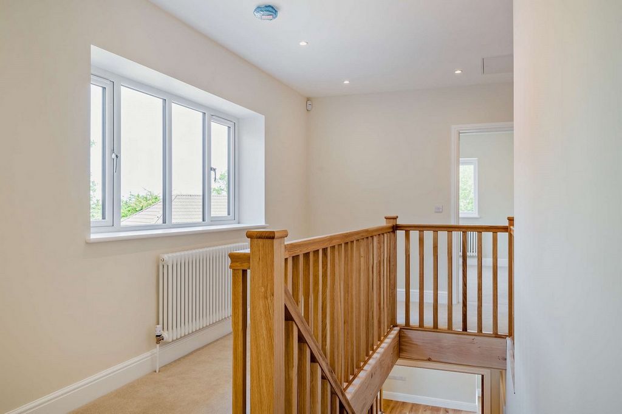

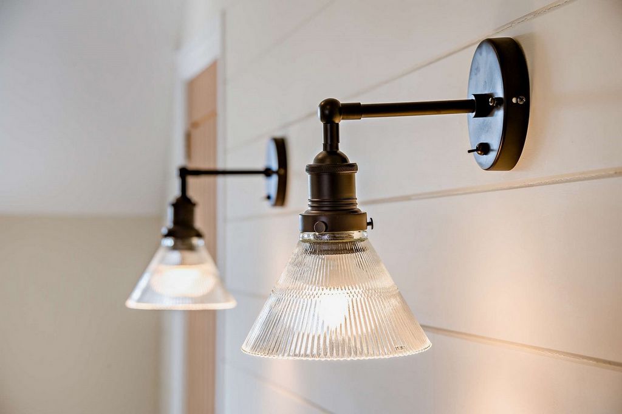



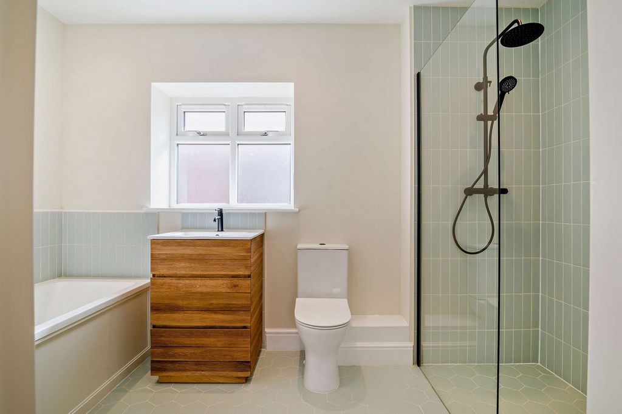


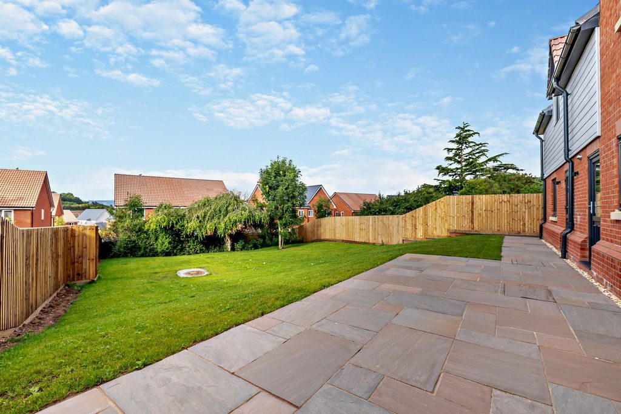



As you step into the house, you are welcomed by a capacious entrance hall adorned with oak floors and an impressive oak staircase. The ground floor unfolds to reveal a versatile study or snug, a chic cloakroom, a commodious sitting room with a bay window, and the heart of the home—a stunning kitchen dining room. The kitchen boasts a traditional handmade design with shaker style units, stone countertops, a central island with wooden top, pendant lights, built-in appliances, and floating illuminated shelves. Open the bi-folding doors to access a patio terrace overlooking the garden, while an additional door from the kitchen leads to a convenient utility room. Ascend to the first floor, where a spacious landing with an oak banister provides access to five ample bedrooms, served by three tastefully designed bathroom suites—two of which are en-suite to the principal and guest bedrooms. The expansive principal bedroom suite features a substantial dressing room concealed behind a wooden clad wall, complemented by over bed reading lights. Throughout the property, discover underfloor heating on the ground floor, oak floors, doors, and staircase, double glazing, an intruder alarm, Cat 6 Data System, and a double garage with an electric door. Outside, a sizable garden with a westerly aspect beckons, featuring a patio terrace, a sprawling lawn, and panoramic views towards the Blackdown Hills. Convenient access to the double garage can be found from the garden, utility room, or driveway. In summary, this meticulously crafted family home boasts refined fittings, meticulous attention to detail, all encompassed within an enviable location.
Features:
- Garden
- Garage Mehr anzeigen Weniger anzeigen Indulge in the epitome of opulence with this bespoke new build residence, offering not only stylish but also generously spacious living quarters at the prestigious Stonegallows locale in Taunton. Nestled within an exclusive enclave, this executive home stands out with a smart resin driveway leading to an exquisite Oak front door and porch, providing a grand entrance.
As you step into the house, you are welcomed by a capacious entrance hall adorned with oak floors and an impressive oak staircase. The ground floor unfolds to reveal a versatile study or snug, a chic cloakroom, a commodious sitting room with a bay window, and the heart of the home—a stunning kitchen dining room. The kitchen boasts a traditional handmade design with shaker style units, stone countertops, a central island with wooden top, pendant lights, built-in appliances, and floating illuminated shelves. Open the bi-folding doors to access a patio terrace overlooking the garden, while an additional door from the kitchen leads to a convenient utility room. Ascend to the first floor, where a spacious landing with an oak banister provides access to five ample bedrooms, served by three tastefully designed bathroom suites—two of which are en-suite to the principal and guest bedrooms. The expansive principal bedroom suite features a substantial dressing room concealed behind a wooden clad wall, complemented by over bed reading lights. Throughout the property, discover underfloor heating on the ground floor, oak floors, doors, and staircase, double glazing, an intruder alarm, Cat 6 Data System, and a double garage with an electric door. Outside, a sizable garden with a westerly aspect beckons, featuring a patio terrace, a sprawling lawn, and panoramic views towards the Blackdown Hills. Convenient access to the double garage can be found from the garden, utility room, or driveway. In summary, this meticulously crafted family home boasts refined fittings, meticulous attention to detail, all encompassed within an enviable location.
Features:
- Garden
- Garage