DIE BILDER WERDEN GELADEN…
Häuser & einzelhäuser zum Verkauf in Toulouse
1.850.000 EUR
Häuser & Einzelhäuser (Zum Verkauf)
Aktenzeichen:
EDEN-T98999584
/ 98999584
Aktenzeichen:
EDEN-T98999584
Land:
FR
Stadt:
Toulouse
Postleitzahl:
31000
Kategorie:
Wohnsitze
Anzeigentyp:
Zum Verkauf
Immobilientyp:
Häuser & Einzelhäuser
Größe der Immobilie :
280 m²
Größe des Grundstücks:
260 m²
Zimmer:
10
Schlafzimmer:
6
Badezimmer:
4
WC:
5
Parkplätze:
1
Garagen:
1
Fahrstuhl:
Ja
Airconditioning:
Ja
Balkon:
Ja
Terasse:
Ja
PRIX PAR BIEN TOULOUSE
IMMOBILIENPREIS DES M² DER NACHBARSTÄDTE
| Stadt |
Durchschnittspreis m2 haus |
Durchschnittspreis m2 wohnung |
|---|---|---|
| Blagnac | - | 3.745 EUR |
| Ramonville-Saint-Agne | - | 3.776 EUR |
| Cugnaux | 3.047 EUR | 2.950 EUR |
| Midi-Pyrénées | 2.115 EUR | 3.975 EUR |
| Muret | 2.639 EUR | - |
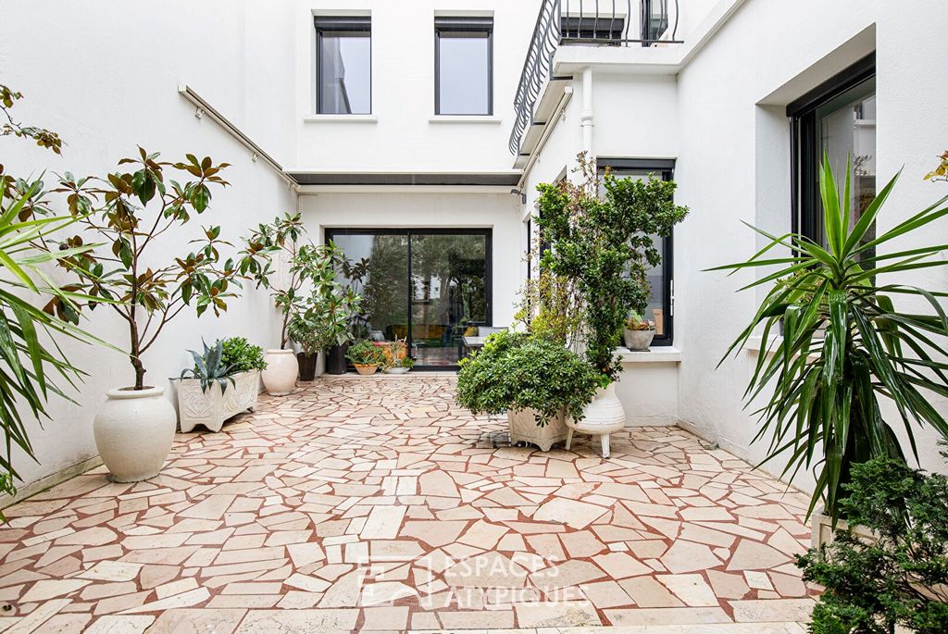
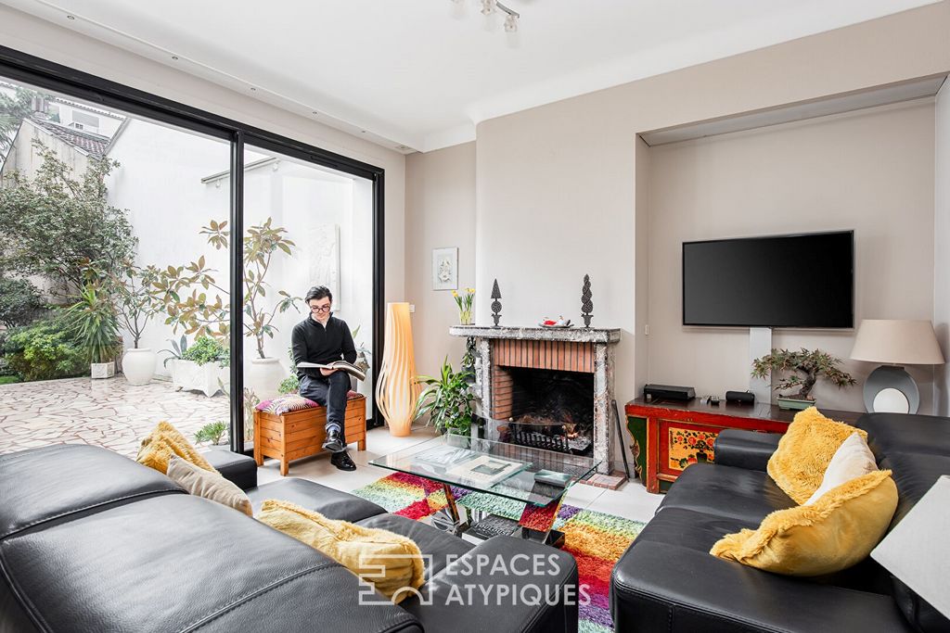

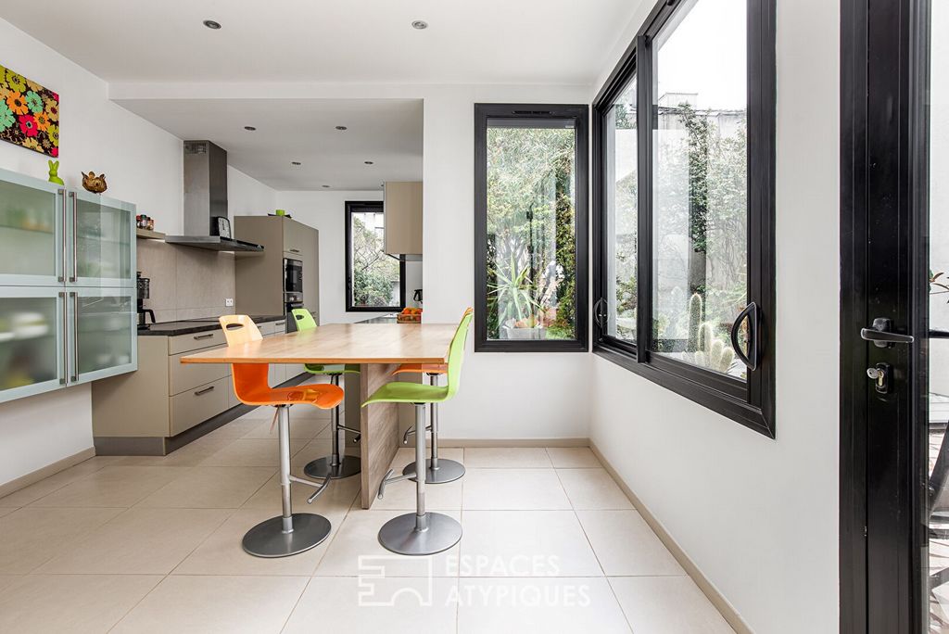



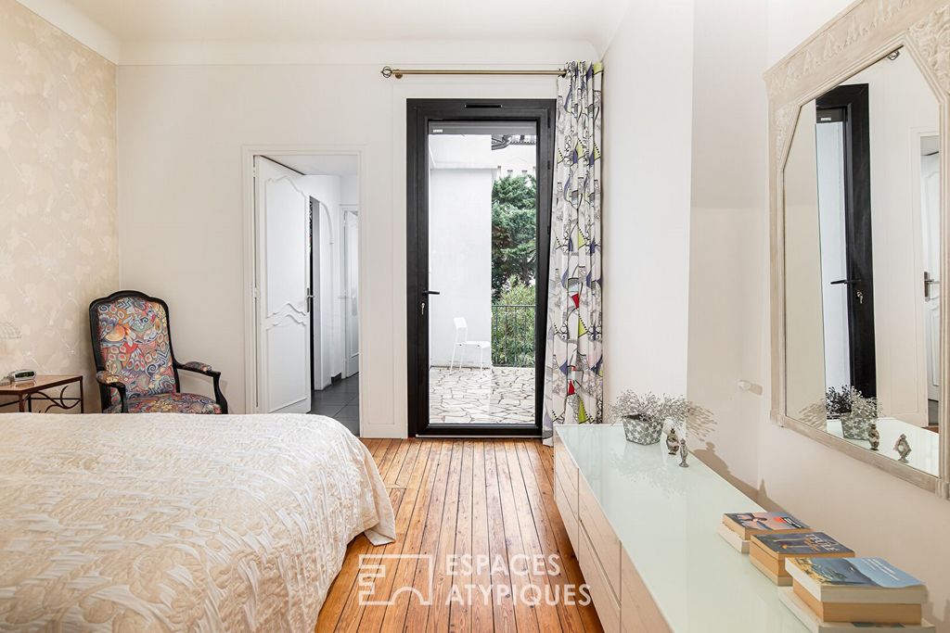

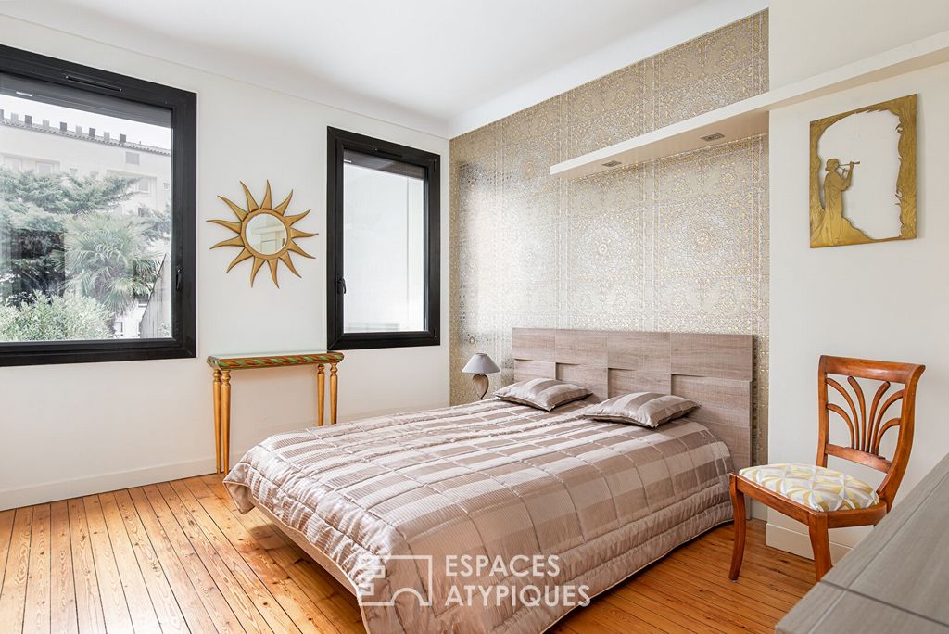

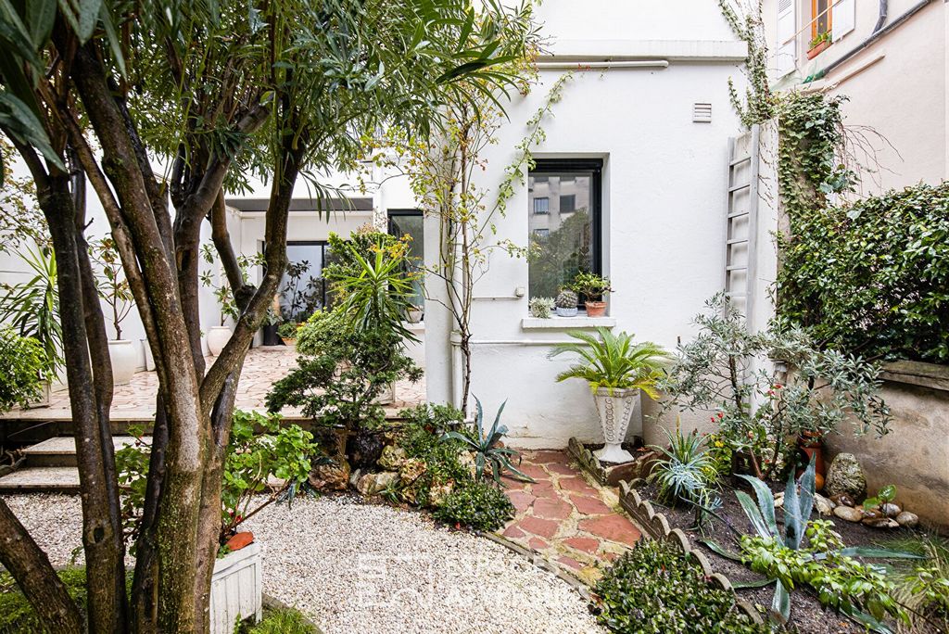
Features:
- Lift
- Air Conditioning
- Balcony
- Garage
- Garden
- Parking
- Terrace Mehr anzeigen Weniger anzeigen Située au coeur du quartier des Chalets, cette maison bourgeoise a été rénovée dans un style art déco. Elle développe une surface d'environ 280m2 sur un jardin savamment pensé. La façade laisse transparaître un charme indéniable. L'entrée dessert le grand garage et différentes pièces aménageables en salle de sport, cave à vin ; au gré des projets. Au rez-de-chaussée surélevé, un vaste dégagement dessert les différents espaces de vie baignés de lumière et à l'identité affirmée. Les éléments caractéristiques de l'art déco se marient harmonieusement aux touches contemporaines de la dernière rénovation. Le salon et la cuisine s'ouvrent naturellement sur une terrasse, prolongeant ainsi l'espace de vie vers un jardin intime. L'escalier, véritable colonne vertébrale de la propriété, dessert le niveau supérieur dédié au repos. Quatre chambres, dont une imposante suite parentale, trouvent leur place. Le dernier niveau, accessible par un escalier de service ou un ascenseur, profite de deux appartements récemment rénovés offrent différentes possibilités d'aménagement. Ce bien rare allie prestations de qualité et emplacement privilégié et offre ainsi un cadre de vie privilégié. Possibilité de louer un parking complémentaire à 50 mètres Surface totale construite 340m2 Climatisation pour les appartements CLASSE ENERGIE : C / CLASSE CLIMAT : C. Montant moyen estimé des dépenses annuelles d'énergie pour un usage standard, établi à partir des prix de l'énergie de l'année 2021 : entre 1 910 euros et 2 584 euros Les informations sur les risques auxquels ce bien est exposé sont disponibles sur le site Géorisques ... Agent commercial : Louis Chevallet - EI - numéro RSAC ...
Features:
- Lift
- Air Conditioning
- Balcony
- Garage
- Garden
- Parking
- Terrace Located in the heart of the Chalets district, this bourgeois house has been renovated in an art deco style. It develops a surface area of approximately 280m2 on a cleverly designed garden. The façade reveals an undeniable charm. The entrance leads to the large garage and various rooms that can be converted into a gym, wine cellar; according to the projects. On the raised ground floor, a large hallway leads to the various living spaces bathed in light and with an assertive identity. The characteristic elements of art deco blend harmoniously with the contemporary touches of the latest renovation. The living room and kitchen naturally open onto a terrace, extending the living space into an intimate garden. The staircase, the real backbone of the property, leads to the upper level dedicated to rest. Four bedrooms, including an imposing master suite, find their place. The top level, accessible by a service staircase or a lift, benefits from two recently renovated apartments with different layout possibilities. This rare property combines quality services and a privileged location and thus offers a privileged living environment. Possibility of renting an additional parking space 50 meters away Total built area 340m2 Air conditioning for the apartments ENERGY CLASS: C / CLIMATE CLASS: C. Estimated average amount of annual energy expenditure for standard use, based on energy prices for the year 2021: between 1,910 euros and 2,584 euros Information on the risks to which this property is exposed is available on the Géorisques website ... Commercial agent: Louis Chevallet - EI - RSAC number ...
Features:
- Lift
- Air Conditioning
- Balcony
- Garage
- Garden
- Parking
- Terrace Разположена в сърцето на квартал Chalets, тази буржоазна къща е реновирана в стил арт деко. Той развива площ от приблизително 280 м2 върху интелигентно проектирана градина. Фасадата разкрива неоспорим чар. Входът води до големия гараж и различни стаи, които могат да бъдат превърнати във фитнес зала, винарска изба; според проектите. На повдигнатия приземен етаж голям коридор води до различните жилищни пространства, окъпани в светлина и с уверена идентичност. Характерните елементи на арт деко се съчетават хармонично със съвременните щрихи на последния ремонт. Всекидневната и кухнята естествено се отварят към тераса, разширявайки жилищното пространство в интимна градина. Стълбището, истинският гръбнак на имота, води до горното ниво, предназначено за почивка. Четири спални, включително внушителен главен апартамент, намират своето място. Най-горното ниво, до което се стига по сервизно стълбище или асансьор, се възползва от два наскоро реновирани апартамента с различни възможности за оформление. Този рядък имот съчетава качествени услуги и привилегировано местоположение и по този начин предлага привилегирована среда на живот. Възможност за наемане на допълнително паркомясто на 50 метра Обща застроена площ 340м2 Климатизация за апартаментите ЕНЕРГИЕН КЛАС: C / КЛИМАТИЧЕН КЛАС: C. Прогнозен среден размер на годишните разходи за енергия за стандартно ползване, въз основа на цените на енергията за 2021 г.: между 1 910 евро и 2 584 евро Информация за рисковете, на които е изложен този имот, е достъпна на уебсайта на Géorisques ... Търговски представител: Louis Chevallet - EI - RSAC номер ...
Features:
- Lift
- Air Conditioning
- Balcony
- Garage
- Garden
- Parking
- Terrace