1.900.000 EUR
1.900.000 EUR
2.350.000 EUR
2.650.000 EUR
1.890.000 EUR
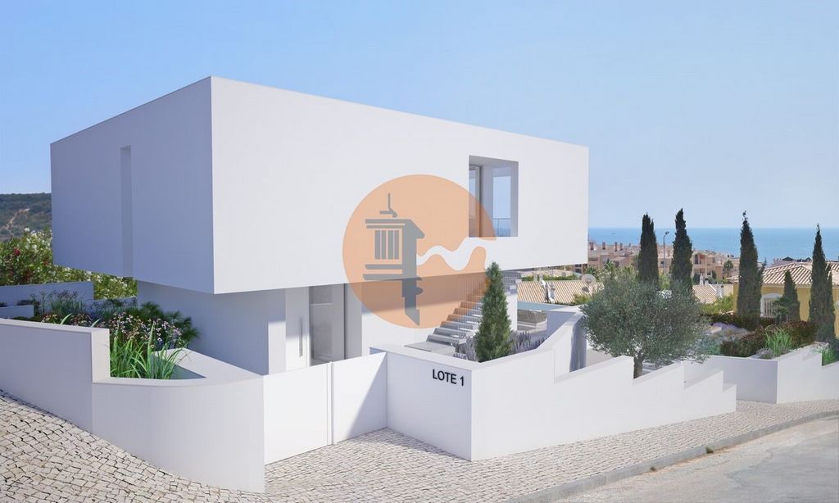
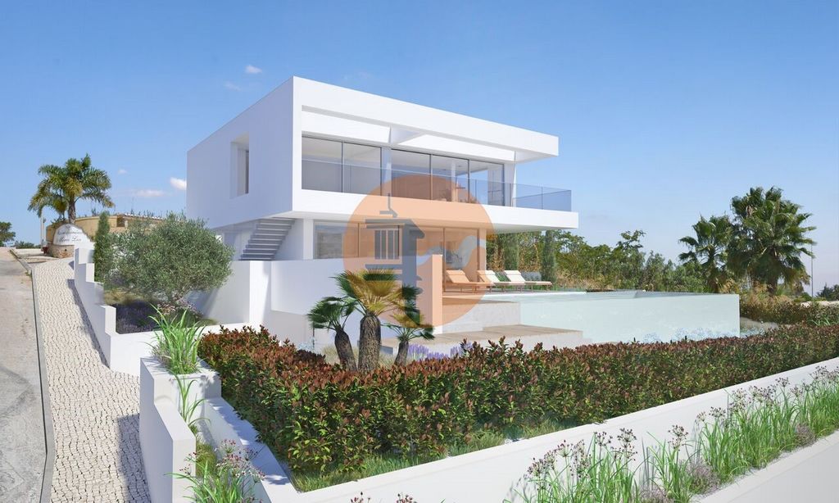
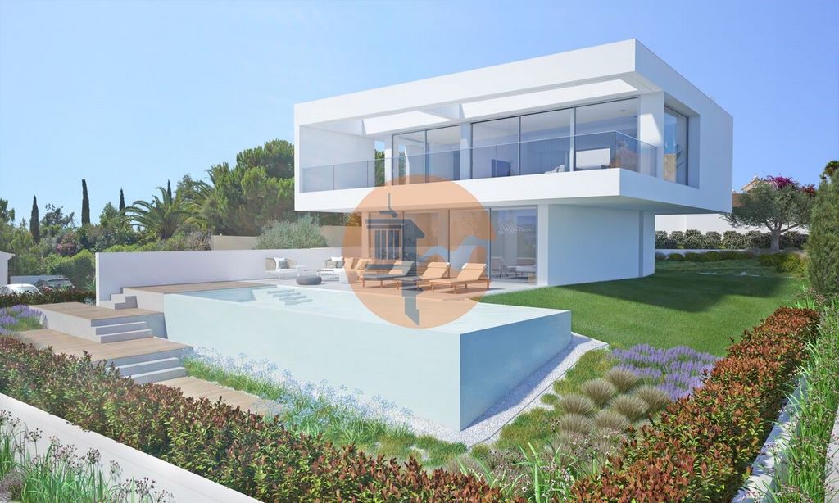
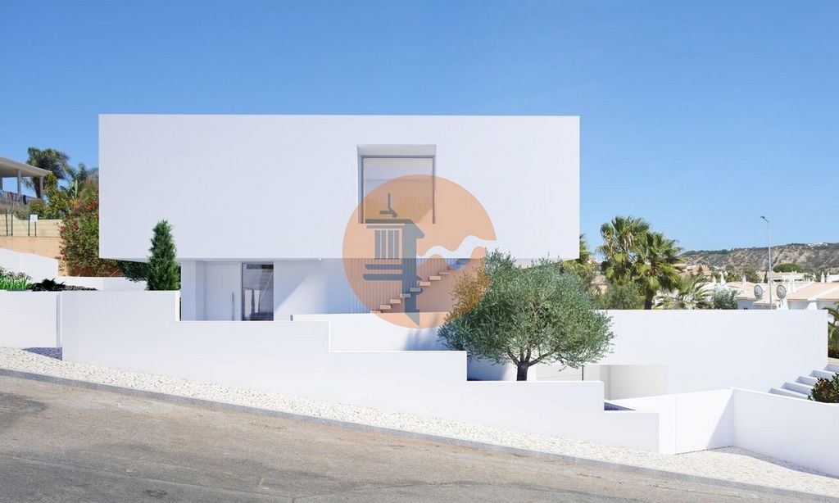
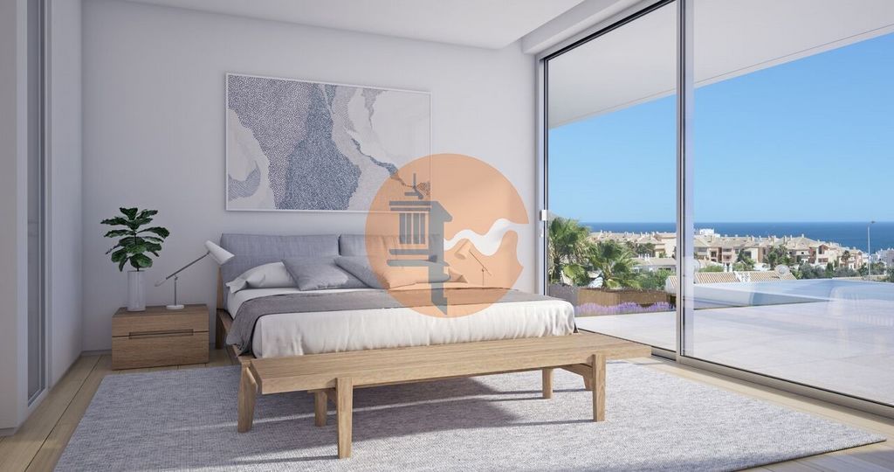
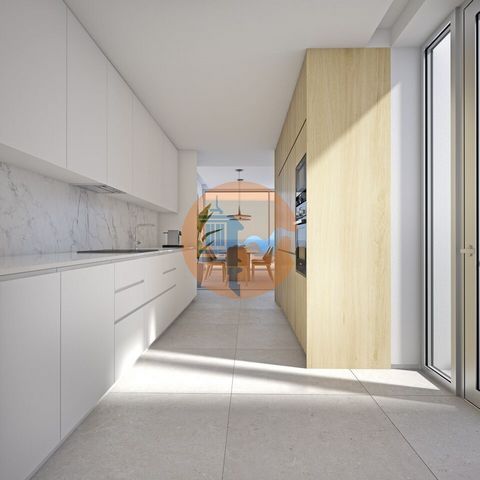
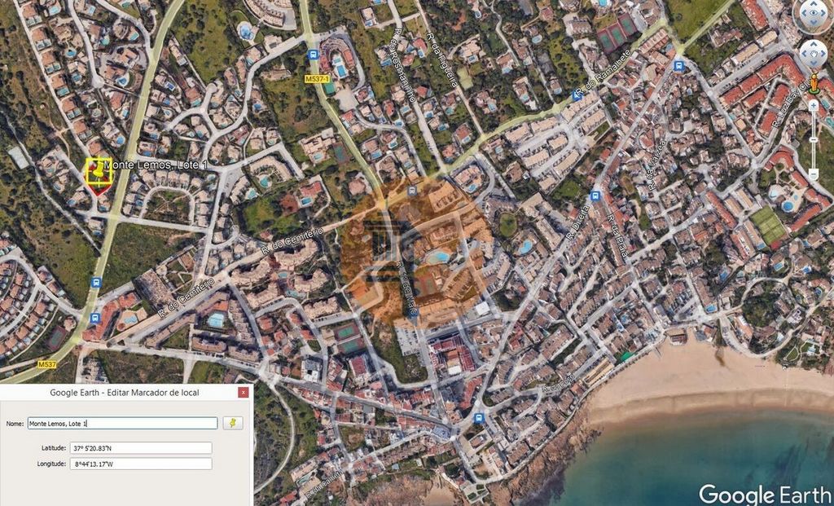
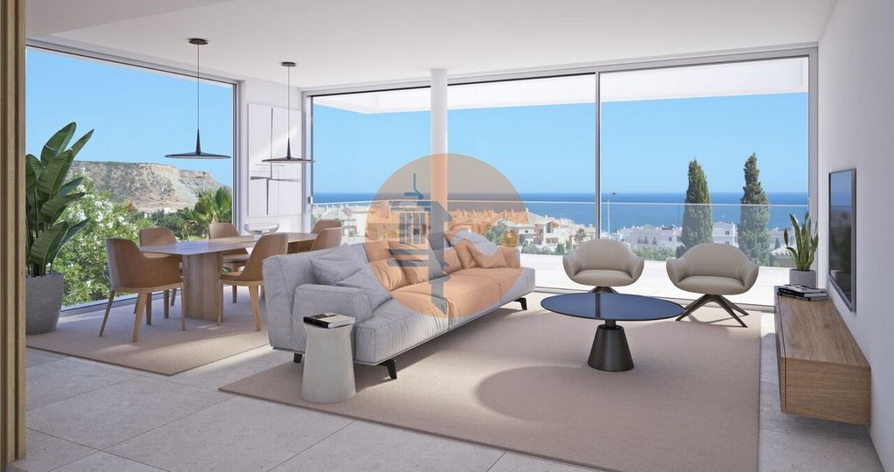
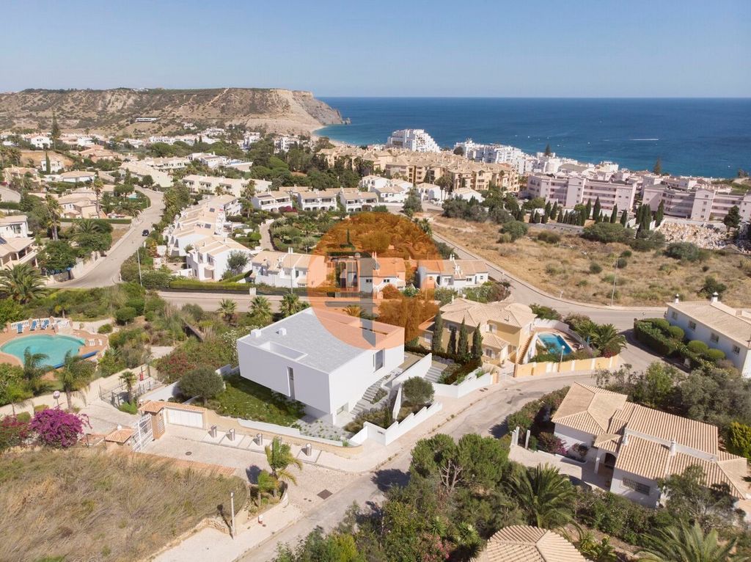
Kitchens
Walls covered with rectified tiles or stone
Light-coloured Postforming furniture
Silestone or natural stone tops
Kitchen equipment - Bosch (or similar)
Induction hob, ventilation hood and oven
Mirco-ondas
Vertical chest refrigerator
Washing machine
Dishwasher
Single-lever taps
Boiler
Sanitary facilities
White crockery
Grohe chrome single lever faucets
Floor and walls in ceramic tiles with rectified joints or
stone
Whirlpool bathtub and shower column
Bath and shower facilities
Carpentry
Matte white lacquered wardrobes
Handles and hardware in brushed stainless steel from TUPAI or other
Interior doors in matt white lacquered wood
Climate
Complete installation of air conditioning system
Installation of electric heating system
Vacuum - Complete installation of central vacuum system
Security facilities.
High security entrance door
Alarm installation
Built-in safety deposit boxes (in one of the bedrooms)
Facades
Double glazing with laminated safety glass frames
Stonework
Screen and electrical blackouts
TV Satellite
Garage with electric gate
Swimming pool, terrace, landscaped garden
Lot fenced on all sides with wall and electric gate on the
entry
Led Lighting
Outdoor BBQWe are waiting for you to discover this incredible opportunity to live in comfort, elegance and a spectacular view. Mehr anzeigen Weniger anzeigen Um novo e extraordinário projeto de construção surge na Praia da Luz, no concelho de Lagos. Esta moradia de alta qualidade está situada num lote de 790m², com uma área bruta de construção de 295m², além de uma cave destinada à garagem.A residência, distribuída por dois pisos, oferece um espaço habitacional amplo e luxuoso. No rés-do-chão, encontram-se dois quartos en suite, ambos com acesso a um terraço semicoberto e à piscina. O jardim, cuidadosamente planejado, será de fácil manutenção e esteticamente agradável.No primeiro andar, a master suite destaca-se com um walk-in closet e vistas deslumbrantes sobre o mar. Este piso também alberga a sala de estar, a sala de jantar e uma cozinha equipada com eletrodomésticos de última geração, móveis postforming de cor clara e tampos em Silestone ou pedra natural.As casas de banho estão projetadas para oferecer o máximo conforto e elegância, com louças brancas, torneiras monocomando cromadas Grohe, pavimentos e paredes revestidos em azulejo cerâmico de junta retificada, banheira de hidromassagem e coluna de duche. Os acabamentos em carpintaria incluem roupeiros lacados em branco mate, puxadores e ferragens em aço inox escovado da Tupai, além de portas interiores em madeira lacada em branco mate.A moradia está equipada com um sistema completo de ar condicionado e aquecimento elétrico, vidros duplos com caixilharia em vidro laminado de segurança e cofres embutidos (num dos quartos). Conta ainda com um sistema de aspiração central completo, porta de entrada de alta segurança e alarme.Com uma arquitetura moderna e imponente, grandes janelas e acabamentos de alta qualidade, esta moradia oferece vistas incríveis sobre o mar. A localização privilegiada permite caminhar facilmente até ao centro da vila da Praia da Luz e à praia.AcabamentosPavimentos - Pavimento em ladrilho cerâmico, Pedra ou madeira
Cozinhas
Paredes revestidas a azulejo rectificado ou pedra
Móveis em Postforming (porta lisa) de côr clara
Tampos em Silestone ou Pedra natural
Equipamentos das cozinhas - de marca Bosch (ou semelhante)
Placa a indução, hotte de ventilação e forno
Mirco-ondas
Frigorifico arca vertical
Máquina de lavar roupa
Máquina de lavar louça
Torneiras monocomando
Caldeira
Instalações sanitárias
Louças brancas
Torneiras monocomando cromadas Grohe
Pavimento e paredes em azulejo cerâmico de junta rectificada ou
pedra
Banheira de Hidromassagem e coluna de duche
Resgardos de banho e duche
Carpintarias
Roupeiros lacados de branco mate
Puxadores e ferragens em aço inox escovado da TUPAI ou outra
Portas interiores em madeira lacada de branco mate
Climatização
Instalação completa de sistema de ar condicionado
Instalação de sistema de aquecimento eléctrico
Aspiração - Instalação completa de sistema de aspiração central
Instalações de segurança.
Porta de entrada de alta segurança
Instalação de alarme
Cofres de segurança embutidos (num dos quartos)
Fachadas
Vidros duplos com caixilharia com vidro laminado de segurança
Cantarias em pedra
Screen e blackouts elétricos
TV Satellite
Garagem com portão eléctrico
Piscina, terraço, jardim paisagístico
Lote vedado por todos os lados com muro e portão elétrico na
entrada
Iluminação Led
BBQ exteriorEsperamos por si para descobrir esta incrível oportunidade de viver com conforto, elegância e uma vista espetacular. A new and extraordinary construction project arises in Praia da Luz, in the municipality of Lagos. This high-quality villa is situated on a plot of 790m², with a gross construction area of 295m², plus a basement for the garage.The residence, spread over two floors, offers a large and luxurious living space. On the ground floor, there are two en-suite bedrooms, both with access to a semi-covered terrace and the swimming pool. The garden, carefully planned, will be easy to maintain and aesthetically pleasing.On the first floor, the master suite stands out with a walk-in closet and stunning sea views. This floor also houses the living room, the dining room and a kitchen equipped with state-of-the-art appliances, light-colored postforming furniture and Silestone or natural stone tops.The bathrooms are designed to offer maximum comfort and elegance, with white crockery, Grohe chrome single-lever taps, floors and walls covered in ceramic tile with a rectified joint, whirlpool bathtub and shower column. The woodwork finishes include matt white lacquered wardrobes, brushed stainless steel handles and hardware by Tupai, as well as interior doors in matt white lacquered wood.The villa is equipped with a full air conditioning and electric heating system, double glazing with laminated glass security frames and built-in safes (in one of the bedrooms). It also has a complete central vacuum system, high security entrance door and alarm.With modern and imposing architecture, large windows and high-quality finishes, this villa offers incredible views of the sea. The privileged location allows you to easily walk to the center of the village of Praia da Luz and the beach.FinishesFlooring - Ceramic tile, stone or wood flooring
Kitchens
Walls covered with rectified tiles or stone
Light-coloured Postforming furniture
Silestone or natural stone tops
Kitchen equipment - Bosch (or similar)
Induction hob, ventilation hood and oven
Mirco-ondas
Vertical chest refrigerator
Washing machine
Dishwasher
Single-lever taps
Boiler
Sanitary facilities
White crockery
Grohe chrome single lever faucets
Floor and walls in ceramic tiles with rectified joints or
stone
Whirlpool bathtub and shower column
Bath and shower facilities
Carpentry
Matte white lacquered wardrobes
Handles and hardware in brushed stainless steel from TUPAI or other
Interior doors in matt white lacquered wood
Climate
Complete installation of air conditioning system
Installation of electric heating system
Vacuum - Complete installation of central vacuum system
Security facilities.
High security entrance door
Alarm installation
Built-in safety deposit boxes (in one of the bedrooms)
Facades
Double glazing with laminated safety glass frames
Stonework
Screen and electrical blackouts
TV Satellite
Garage with electric gate
Swimming pool, terrace, landscaped garden
Lot fenced on all sides with wall and electric gate on the
entry
Led Lighting
Outdoor BBQWe are waiting for you to discover this incredible opportunity to live in comfort, elegance and a spectacular view. Un nouveau projet de construction extraordinaire voit le jour à Praia da Luz, dans la municipalité de Lagos. Cette villa de haute qualité est située sur un terrain de 790m², avec une surface de construction brute de 295m², plus un sous-sol pour le garage.La résidence, répartie sur deux étages, offre un espace de vie vaste et luxueux. Au rez-de-chaussée, il y a deux chambres en suite, toutes deux avec accès à une terrasse semi-couverte et à la piscine. Le jardin, soigneusement planifié, sera facile à entretenir et esthétique.Au premier étage, la suite parentale se distingue par un dressing et une vue imprenable sur la mer. Cet étage abrite également le salon, la salle à manger et une cuisine équipée d’appareils électroménagers à la pointe de la technologie, de meubles postformables de couleur claire et de plateaux en silestone ou en pierre naturelle.Les salles de bains sont conçues pour offrir un maximum de confort et d’élégance, avec de la vaisselle blanche, des robinets monocommande chromés Grohe, des sols et des murs recouverts de carreaux de céramique avec joint rectifié, une baignoire à remous et une colonne de douche. Les finitions des boiseries comprennent des armoires laquées blanc mat, des poignées et de la quincaillerie en acier inoxydable brossé de Tupai, ainsi que des portes intérieures en bois laqué blanc mat.La villa est équipée d’un système complet de climatisation et de chauffage électrique, d’un double vitrage avec des cadres de sécurité en verre feuilleté et de coffres-forts intégrés (dans l’une des chambres). Il dispose également d’un système d’aspirateur central complet, d’une porte d’entrée de haute sécurité et d’une alarme.Avec une architecture moderne et imposante, de grandes fenêtres et des finitions de haute qualité, cette villa offre une vue incroyable sur la mer. L’emplacement privilégié vous permet de vous rendre facilement à pied au centre du village de Praia da Luz et à la plage.FinitionsRevêtements de sol - Carreaux de céramique, sols en pierre ou en bois
Cuisines
Murs recouverts de carreaux rectifiés ou de pierre
Meubles de postformage de couleur claire
Plateaux en silestone ou en pierre naturelle
Équipement de cuisine - Bosch (ou similaire)
Plaque à induction, hotte de ventilation et four
Mirco-ondas
Réfrigérateur coffre vertical
Machine à laver
Lave-vaisselle
Tarauds monocommande
Chaudière
Sanitaires
Vaisselle blanche
Robinets monocommande Grohe chrome
Sols et murs en carreaux de céramique avec joints rectifiés ou
pierre
Baignoire balnéo et colonne de douche
Baignoire et douche
Menuiserie
Armoires laquées blanc mat
Poignées et quincaillerie en acier inoxydable brossé de TUPAI ou autre
Portes intérieures en bois laqué blanc mat
Climat
Installation complète du système de climatisation
Installation d’un système de chauffage électrique
Vide - Installation complète du système d’aspirateur central
Installations de sécurité.
Porte d’entrée de haute sécurité
Installation de l’alarme
Coffres-forts intégrés (dans l’une des chambres)
Façades
Double vitrage avec cadres en verre feuilleté de sécurité
Travail de la pierre
Pannes d’écran et d’électricité
TV Satellite
Garage avec portail électrique
Piscine, terrasse, jardin paysager
Terrain clôturé de tous les côtés avec mur et portail électrique sur le
entrée
Éclairage LED
BBQ extérieurNous vous attendons pour découvrir cette incroyable opportunité de vivre dans le confort, l’élégance et une vue spectaculaire. Нов и необикновен строителен проект възниква в Прая да Луш, в община Лагос. Тази висококачествена вила е разположена върху парцел от 790 м², с брутна застроена площ от 295 м², плюс мазе за гаража.Резиденцията, разположена на два етажа, предлага голямо и луксозно жилищно пространство. На приземния етаж има две спални със самостоятелни бани, и двете с излаз на полупокрита тераса и басейн. Градината, внимателно планирана, ще бъде лесна за поддръжка и естетически приятна.На първия етаж главният апартамент се откроява с дрешник и зашеметяваща гледка към морето. На този етаж се помещават също холът, трапезарията и кухнята, оборудвани с най-съвременни уреди, светли мебели и плотове от естествен камък.Баните са проектирани така, че да предлагат максимален комфорт и елегантност, с бели съдове, хромирани едноръкохваткови смесители Grohe, подове и стени, покрити с керамични плочки с ректифицирана фуга, хидромасажна вана и душ колона. Дървените покрития включват матово бели лакирани гардероби, дръжки от полирана неръждаема стомана и хардуер от Tupai, както и интериорни врати от матово бяло лакирано дърво.Вилата е оборудвана с пълна климатична и електрическа отоплителна система, двоен стъклопакет с ламинирана стъклена дограма и вградени сейфове (в една от спалните). Освен това разполага с цялостна централна вакуумна система, входна врата с висока степен на сигурност и аларма.С модерна и внушителна архитектура, големи прозорци и висококачествени покрития, тази вила предлага невероятна гледка към морето. Привилегированото местоположение ви позволява лесно да се разходите до центъра на село Прая да Луш и плажа.ЗавършваПодови настилки - Керамични плочки, камък или дърво
Кухни
Стени, покрити с ректифицирани плочки или камък
Светли мебели за постформинг
Плотове от силен камък или естествен камък
Кухненско оборудване - Bosch (или подобен)
Индукционен котлон, вентилационен аспиратор и фурна
Мирко-ондас
Вертикален хладилник
Пералня
Съдомиялна машина
Едноръкохваткови кранове
Бойлер
Санитарни помещения
Бели съдове
Хромирани едноръкохваткови смесители Grohe
Подове и стени от керамични плочки с ректифицирани фуги или
камък
Хидромасажна вана и душ колона
Вана и душ
Дърводелски
Матови бели лакирани гардероби
Дръжки и хардуер от полирана неръждаема стомана от TUPAI или друг
Интериорни врати от матово бяло лакирано дърво
Климат
Цялостен монтаж на климатична система
Монтаж на електрическа отоплителна система
Вакуум - Цялостен монтаж на централна вакуумна система
Съоръжения за сигурност.
Входна врата с висока сигурност
Монтаж на аларма
Вградени сейфове (в една от спалните)
Фасади
Двоен стъклопакет с ламинирана рамка от безопасно стъкло
Каменна зидария
Прекъсване на екрана и електричеството
Сателитна телевизия
Гараж с електрическа порта
Басейн, тераса, озеленена градина
Парцелът е ограден от всички страни със стена и електрическа порта на
вход
LED осветление
Външно барбекюОчакваме ви да откриете тази невероятна възможност да живеете в комфорт, елегантност и невероятна гледка.