1.612.248 EUR
4 Z
5 Ba


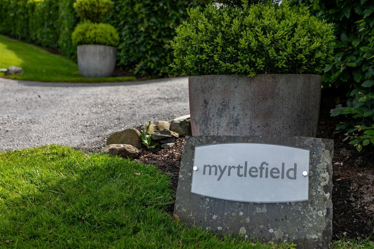

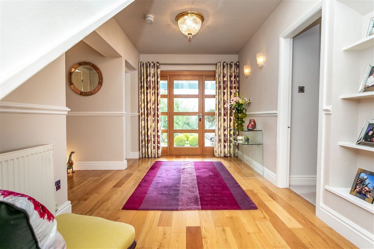

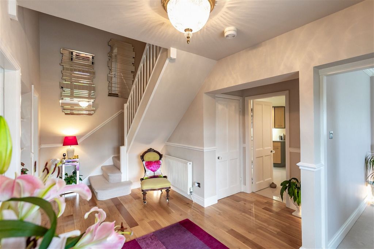
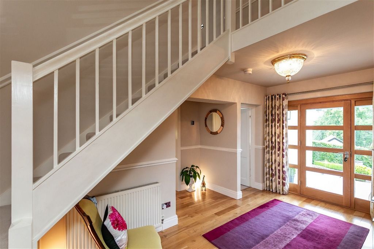
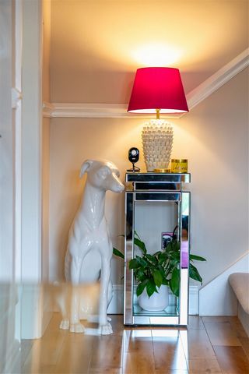
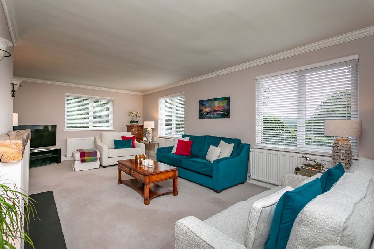
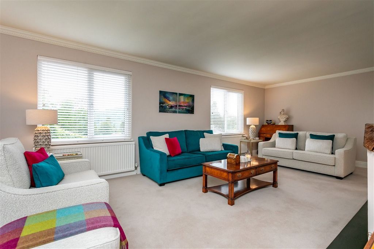

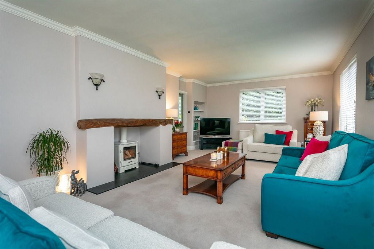
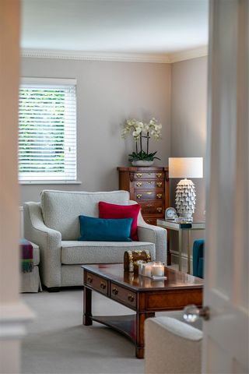
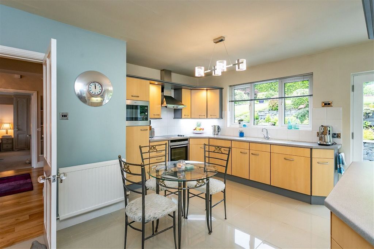
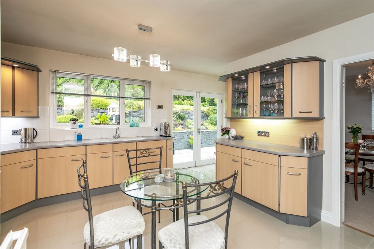
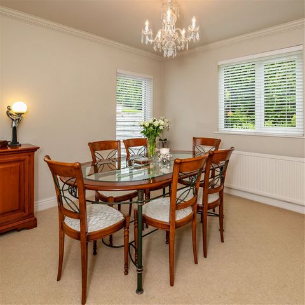
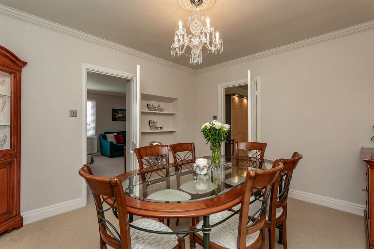

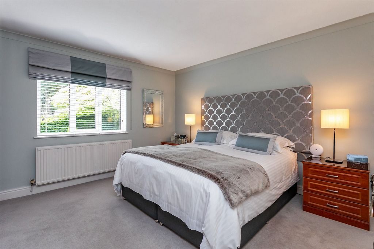

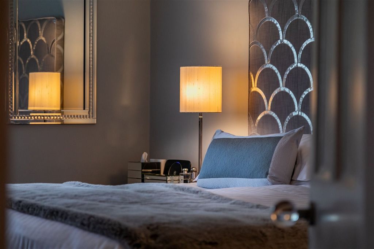

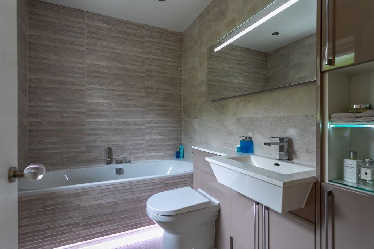
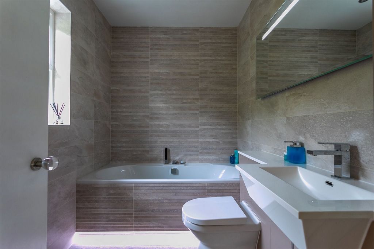
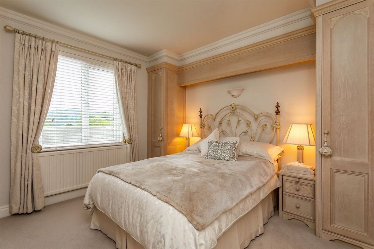

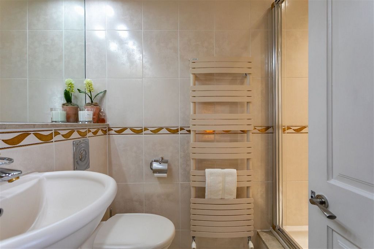
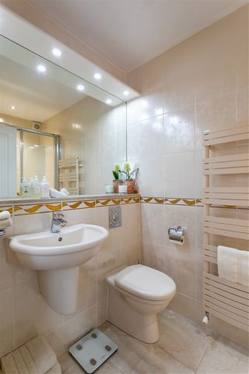
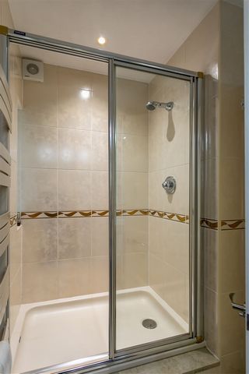
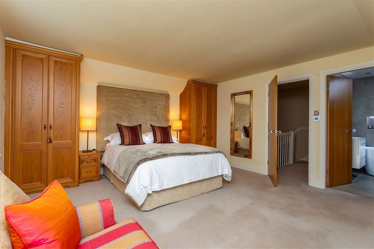
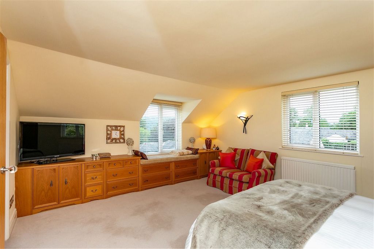


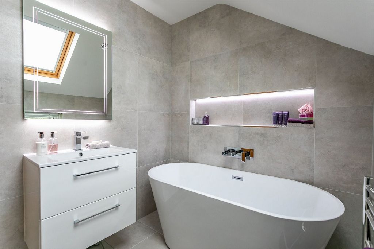
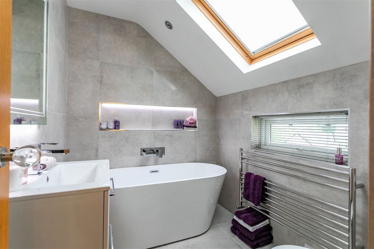
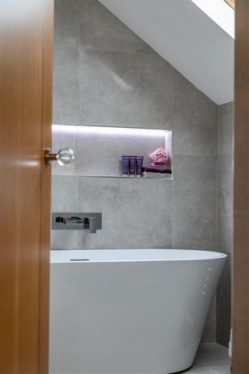
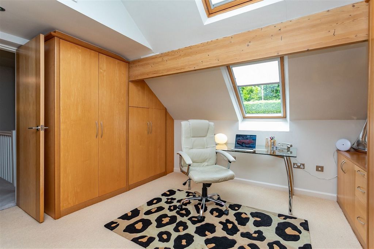

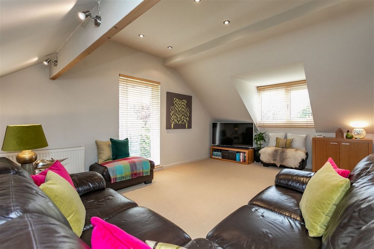
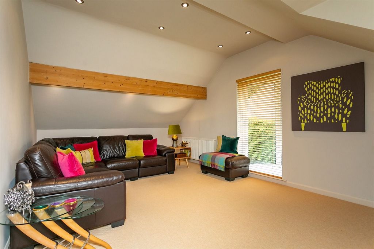
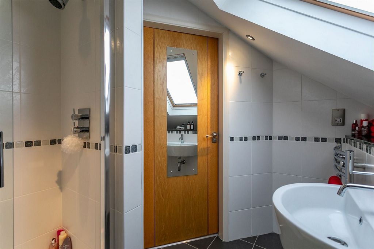
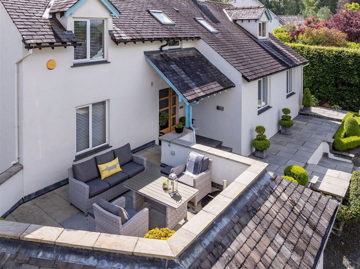
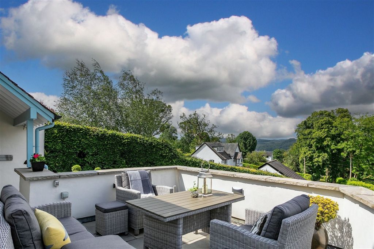
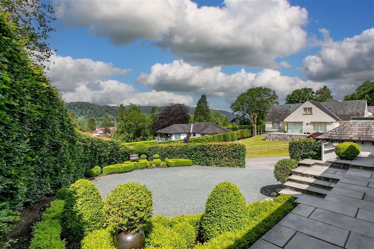
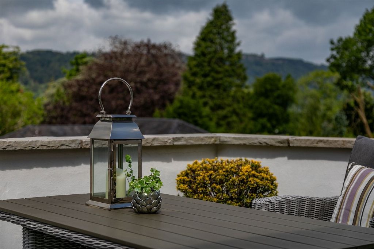
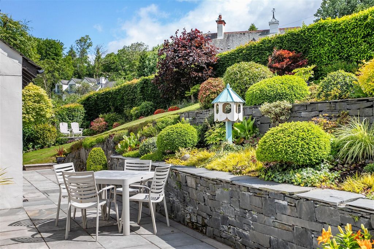
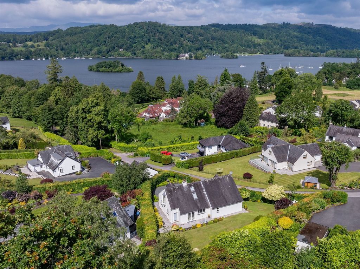
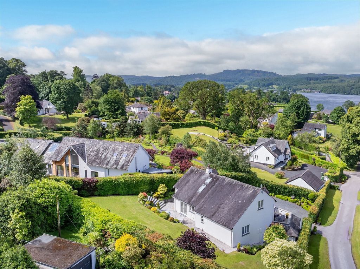



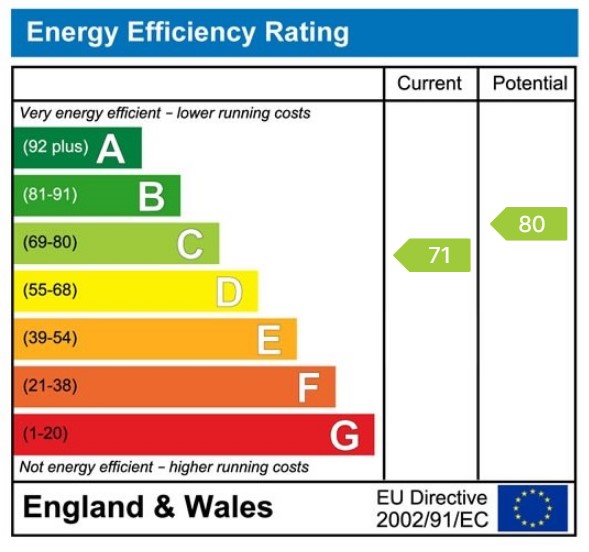
Zonsondergangen zijn hier vaak glorieus, echt opbeurend, dit lichte en zonnige huis heeft een westelijk aspect en is zowel goed onderhouden als onberispelijk gepresenteerd; De accommodatie is ingericht volgens een hoge specificatie en de kamers hebben goede verhoudingen. Op de begane grond biedt de leefruimte een grote entree veranda die uitkomt op een dubbele hoogte ruime hal, zitkamer, eetkamer en ontbijtkeuken, evenals twee ensuite slaapkamers. Boven, op de overloop op de eerste verdieping, heeft de hoofdslaapkamer een kleedkamer en een eigen badkamer en er is een vierde slaapkamer met tweepersoonsbed, ook met een eigen badkamer.
De garage zal twee auto's huisvesten en bevindt zich onder een fantastisch dakterras en een handige ondercroft biedt uitstekende opslag. De iets verhoogde ligging biedt uitzicht op Lake Windermere en de royale tuinen bieden privacy en een zonnig aspect dat de hele dag door geopend is. De tuinen zijn goed onderhouden en ruim gevuld, de tuinen omringen Myrtlefield en bieden een keuze aan zitjes en geweldige parkeergelegenheid.
Dit is een door en door mooi huis, of het nu voor fulltime of parttime wonen is en zou graag passen bij het gezinsleven of een stel, of het nu professioneel of gepensioneerd is, dat op zoek is naar spreiding en omarming van de ruimte om familie en vrienden te ontvangen of mogelijk vanuit huis te werken.
Plaats
Locatie is van het grootste belang als het gaat om het kiezen van uw perfecte woning en Myrtlefield heeft het geluk dat het ook een uitgelezen omgeving heeft. Hoewel er buren zijn op Christmas Lane en de aangrenzende Meadowcroft Lane, is de afstand tussen de individuele vrijstaande woningen zodanig dat er geen concessies worden gedaan aan de privacy. Over de tuinen en door de bomen is er uitzicht op Lake Windermere naar de heuvels daarachter.
De locatie is perfect geschikt voor diegenen die willen genieten van het beste van het leven in het Lake District en toch willen profiteren van alles wat een rustige woonwijk te bieden heeft. Het ligt vlak bij de A592, het is gemakkelijk te vinden en ligt op loop- of fietsafstand van Bowness, waardoor alle geweldige voorzieningen van dit honeypot Lakeland-resort binnen handbereik zijn - tal van cafés, bars en restaurants, de bioscoop, een theater en tal van galeries en winkels. Voor de dagelijkse boodschappen zijn er filialen van Tesco en Co-op in Bowness zelf en in Windermere vind je regionale favorieten Booths en Sainsbury's.
In termen van frisse lucht en plezier, terwijl de heuvels rondom klaar zijn om ontdekt te worden, zijn er ook een aantal super wandelingen direct vanaf de deur, dus je hoeft de auto niet te gebruiken, trek gewoon je laarzen aan en ga aan de slag. Voor watersporters bent u gunstig gelegen voor de toegang tot de jachthaven.
Als u graag uit eten gaat, dan is de directe omgeving gezegend met een aantal fantastische landelijke pubs en restaurants met keukens van over de hele wereld in Bowness en Windermere. Als u op zoek bent naar een locatie om een speciale gelegenheid te markeren, dan zijn er tal van Michelin-sterrenrestaurants om te proberen in High Newton, Cartmel, Windermere, Ambleside en Grasmere. Je hebt echt keuze te over!
Myrtlefield geniet van een locatie die zeer goed bereikbaar is. Ambleside, Grasmere, Hawkshead en Coniston zijn allemaal binnen handbereik voor dagtochten en als er een grotere keuze aan winkels nodig is, dan ligt het Cumbriaanse marktstadje Kendal op iets minder dan 10 mijl afstand. Knooppunt 36 is de dichtstbijzijnde toegang tot de M6 en als u met de trein reist, is er een aftakkingsstation in Windermere of rijd naar Oxenholme, dat aan de belangrijkste westkustlijn ligt.
Als u met kinderen naar het gebied verhuist, dan is er een goede selectie van basisscholen, staatsscholen en onafhankelijke scholen in de omgeving van Windermere, waardoor dit de perfecte optie is voor een hoofdverblijfplaats.
Je bent hier echt in het centrum van de dingen - Myrtlefield biedt een geweldige kans om te genieten van een goed afgeronde levensstijl in het Lake District.
Stap binnen
Gebouwd in 1985 voor de vorige eigenaren, kochten de verkopers Myrtlefield in 1997. In hun tijd hebben ze de garage gebouwd, waarop een fantasierijk dakterras zit en hebben ze wat zolderkamers waren omgebouwd tot een hoofdslaapkamersuite. Dit is een veelzijdige ruimte en hoewel het is ontworpen als slaapkamer, kleedkamer en doucheruimte, is het in de loop der jaren voor andere doeleinden gebruikt.
De goed geproportioneerde accommodatie is overal royaal licht en biedt ook een super uitzicht over de tuin en de aangrenzende eigendommen van Lake Windermere vanuit de kamers aan de voorzijde en vanaf het benijdenswaardige dakterras. Dwars door het huis is de raamvoorziening overvloedig met PVC kozijnen dubbele beglazing voor onderhoudsgemak. De voordeur is eikenhout met beglaasde panelen aan weerszijden en zorgt voor een indrukwekkende entree, net als de ruime hal die gedeeltelijk dubbel hoog is, de halvloer is gelegd met eiken planken en alle stopcontacten en schakelaars in de hal, en inderdaad, op de begane grond en in de hoofdslaapkamersuite, hebben een slimme chromen afwerking.
De zitkamer is formeel en elegant met een crèmekleurige geëmailleerde houtkachel onder een eikenhouten latei. De eetkamer zorgt voor een geweldige doorstroming door het huis en is toegankelijk vanuit zowel de zitkamer als de keuken. De keuken heeft ruimte voor een tafel (perfect voor het ontbijt omdat het 's ochtends een zonnige kamer is) en heeft uitgebreide inbouwkasten, een handige waskast, een droogkast (heerlijk bij nat weer voor het drogen van buitenkleding) en dubbele glazen deuren naar de hoofdtuin die aan de achterzijde van het huis is gelegen. Onder voorbehoud van de nodige toestemmingen, kunt u overwegen om de keuken en eetkamer te combineren om een open woonkeuken te creëren.
De slaapkamer is gesplitst met twee kamers met eigen badkamer op de begane grond en nog twee op de eerste verdieping. We vinden dat dit altijd een populaire configuratie is, omdat het goed werkt met huisgasten, oudere kinderen en ook een zekere mate van toekomstbestendigheid biedt met de mogelijkheid om op één niveau te wonen dat zonder wijziging beschikbaar is. De slaapkamer op het westen heeft uitzicht op het meer (hoe heerlijk om in bed te liggen, kopje thee bij de hand en uit te kijken op dit fantastische uitzicht) heeft meubels en een eigen badkamer met een grote douche, wastafel en toilet. Een tweede tweepersoonskamer heeft ook inbouwmeubels en een eigen badkamer, opnieuw ingericht met een moderne suite, er is een dubbel eindbad, een wastafel en een toilet.
Op de eerste verdieping en vanaf de overloop is een derde slaapkamer met tweepersoonsbed, deze biedt ook een super uitzicht op Lake Windermere en met een uitgebreid scala aan ingerichte meubels. De en-suite is opnieuw ingericht met een stijlvolle suite van een dubbel eindig bad, een zwevende wastafel en een toilet; het is mogelijk om in het bad te liggen en te genieten van een uitzicht op het westen terwijl de zon ondergaat boven Claife Heights aan de overkant - magisch!
Hoewel ontworpen als een hoofdslaapkamersuite, zijn de laatste kamers op onze tour een veelzijdige opstelling, afhankelijk van wat u nodig heeft van uw accommodatie. Op een gegeven moment werkten de eigenaren van het huis vanuit huis en zo werd de kleedkamer een kantoor en werd de slaapkamer gebruikt als vergaderruimte. De kleedkamer wordt nog steeds gebruikt als kantoor, maar tegenwoordig is de slaapkamer nu een geweldige tv-kamer waar slaapbanken indien nodig extra slaapvertrekken kunnen bieden. Kom binnen via de volledig ingerichte kleedkamer waar een groot Velux dakraam precies de juiste hoogte heeft om de achtertuin te bewonderen. Er zijn twee extra hogere dakramen, waardoor er extra licht van bovenaf naar binnen komt, waardoor het een heerlijke, lichte ruimte is. De ensuite badkamer met douche is eigentijds en stijlvol met een grote cabine, zwevende wastafel en een toilet. De slaapkamer biedt uitzicht op het meer en een opvallende erker op het zuiden. Er is dakrandopslag in beide slaapkamers op de eerste verdieping, die veel toegankelijker is dan de zolder voor het opbergen van koffers en kerstversieringen.
Stap naar buiten
De keurig onderhouden tuin is omsloten door goed aangelegde beukenhagen; kom aan in Myrtlefield, trek naar de grindparkeerplaats en de eerste indrukken zijn van een slimme, ingetogen en zorgvuldig aangelegde buitenkant. Vormsnoei is geplant achter nette buxushagen en leistenen trappen leiden naar de voordeur en het creatief ontworpen dakterras dat bovenop de garage zit. De garage heeft een elektrische kanteldeur, interne stroom, licht en water en ruimte voor twee auto's. Een deur aan de achterzijde leidt naar de zijtuin waar toegang is tot de tuinkelder, een undercroft die uitstekende opslag biedt met stroom en licht. Rondom het huis is een geplaveid leistenen pad aangelegd dat zich op sommige plaatsen uitstrekt tot bredere zitplaatsen.
Omdat er geen grote bomen in de tuin staan, geniet Myrtlefield van een zonnige omgeving met de zon die zich in de loop van de dag door het huis beweegt. Met dit in het achterhoofd zijn zitjes in de landschappelijke inpassing verwerkt.
De omringende beukenhaag zorgt ervoor dat het volledig privé is in de achtertuin, koesterend in de ochtend- en midd... Lokalizacja jest wszystkim, a Myrtlefield korzysta z godnej pozazdroszczenia lokalizacji w bardzo poszukiwanej i prestiżowej dzielnicy mieszkalnej Storrs Park. Z widokiem na jezioro Windermere, dom cieszy się korzyściami płynącymi ze spokojnego położenia, ale pozostaje łatwo dostępny, zarówno samochodem, jak i pieszo, do tętniącego życiem kurortu Bowness-on-Windermere, dzięki czemu do Państwa dyspozycji jest wiele restauracji, kawiarni, barów, sklepów i obiektów sportowych, a także przystań Windermere.
Zachody słońca są tu często wspaniałe, naprawdę podnoszące na duchu, ten jasny i słoneczny dom cieszy się zachodnim aspektem i jest zarówno dobrze utrzymany, jak i nieskazitelnie prezentujący; Zakwaterowanie jest urządzone zgodnie z wysokim standardem, a pokoje mają dobre proporcje. Na parterze przestrzeń dzienna oferuje dużą werandę wejściową otwierającą się na przestronny hol o podwójnej wysokości, salon, jadalnię i kuchnię śniadaniową, a także dwie dwuosobowe sypialnie z łazienkami. Na piętrze, przy podeście na pierwszym piętrze, główna sypialnia ma garderobę i łazienkę, a także czwartą sypialnię dwuosobową, również z łazienką.
Garaż pomieści dwa samochody i znajduje się pod bajecznym tarasem na dachu, a użyteczna zagroda pod ziemią zapewnia doskonałe miejsce do przechowywania. Z nieznacznie położonej pozycji roztacza się widok na jezioro Windermere, a obszerne ogrody zapewniają prywatność, a także całodniowy słoneczny aspekt. Dobrze utrzymane i obficie zaopatrzone ogrody otaczają Myrtlefield i oferują wybór miejsc do siedzenia oraz wspaniałe miejsca parkingowe.
Jest to całkowicie piękny dom, zarówno do zamieszkania w pełnym, jak i niepełnym wymiarze godzin i z przyjemnością pasuje do życia rodzinnego lub pary, zarówno zawodowej, jak i emerytowanej, która chce się rozłożyć i objąć przestrzeń, w której można gościć rodzinę i przyjaciół lub ewentualnie pracować w domu.
Lokalizacja
Lokalizacja jest najważniejsza, jeśli chodzi o wybór idealnej nieruchomości, a Myrtlefield ma szczęście, ponieważ również lubi wybierać ustawienia. Chociaż na Christmas Lane i przyległej Meadowcroft Lane znajdują się sąsiedzi, odstępy między poszczególnymi domkami jednorodzinnymi są takie, że nie ma kompromisów w zakresie prywatności. Z ogrodów i drzew roztacza się widok na jezioro Windermere i wzgórza w oddali.
Lokalizacja jest idealna dla tych, którzy chcą cieszyć się tym, co najlepsze w życiu Lake District, jednocześnie korzystając ze wszystkiego, co ma do zaoferowania spokojna dzielnica mieszkalna. Położony tuż przy A592, jest łatwy do znalezienia i znajduje się w odległości spaceru lub jazdy na rowerze od Bowness, dzięki czemu wszystkie wspaniałe udogodnienia tego miodowego kurortu Lakeland są w zasięgu ręki - liczne kawiarnie, bary i restauracje, kino, teatr oraz wiele galerii i sklepów. Jeśli chodzi o artykuły spożywcze, w samym Bowness znajdują się oddziały Tesco i Co-op, a w Windermere znajdziesz ulubione przez region Booths i Sainsbury's.
Jeśli chodzi o świeże powietrze i zabawę, podczas gdy wzgórza są wszędzie gotowe do eksploracji, jest też kilka super spacerów tuż od drzwi, więc nie ma potrzeby korzystania z samochodu, po prostu załóż buty i ruszaj w drogę. Miłośnicy sportów wodnych mają dogodny dostęp do przystani.
Jeśli lubisz jeść poza domem, w najbliższej okolicy znajduje się kilka fantastycznych wiejskich pubów, a także restauracji oferujących kuchnie z całego świata w Bowness i Windermere. Jeśli szukasz miejsca, w którym możesz uczcić specjalną okazję, w High Newton, Cartmel, Windermere, Ambleside i Grasmere znajdziesz wiele restauracji z gwiazdkami Michelin, w których możesz spróbować. Jesteś naprawdę rozpieszczony wyborem!
Myrtlefield cieszy się lokalizacją, która jest łatwo dostępna. Ambleside, Grasmere, Hawkshead i Coniston są w zasięgu ręki na jednodniowe wycieczki, a jeśli potrzebny jest większy wybór sklepów, to miasto targowe Kendal w Kumbrii jest oddalone o niecałe 10 mil. Zjazd 36 jest najbliższym dostępem do M6, a jeśli podróżujesz pociągiem, znajduje się stacja linii rozgałęzionej w Windermere lub przejedź do Oxenholme, które leży na głównej linii zachodniego wybrzeża.
Jeśli przeprowadzasz się do tego obszaru z dziećmi, w rejonie Windermere jest duży wybór szkół podstawowych, państwowych i niezależnych, co czyni go idealną opcją na główne miejsce zamieszkania.
Jesteś tu naprawdę w centrum wydarzeń - Myrtlefield oferuje wspaniałą okazję, aby cieszyć się wszechstronnym stylem życia Lake District.
Wejdź do środka
Zbudowany w 1985 roku dla poprzednich właścicieli, sprzedawcy kupili Myrtlefield w 1997 roku. W swoim czasie zbudowali garaż, na szczycie którego znajduje się fantazyjny taras na dachu i przekształcili to, co było pokojami na poddaszu, w apartament z główną sypialnią. Jest to wszechstronna przestrzeń i chociaż została zaprojektowana jako sypialnia, garderoba i łazienka z prysznicem, na przestrzeni lat została wykorzystana do innych zastosowań.
Przestronne i proporcjonalne zakwaterowanie zapewnia również wspaniałe widoki na ogród i sąsiednie nieruchomości na jezioro Windermere z pokoi na elewacji frontowej, a także z godnego pozazdroszczenia tarasu na dachu. W całym domu okna są obfite w podwójne szyby z ramą PCV ułatwiającą konserwację. Drzwi wejściowe są dębowe z przeszklonymi panelami po obu stronach i stanowią imponujące wejście, podobnie jak przestronny korytarz, który częściowo ma podwójną wysokość, podłoga w holu jest wyłożona dębowymi deskami, a wszystkie gniazdka i przełączniki w przedpokoju, a wszystko na całym parterze i w głównej sypialni mają eleganckie chromowane wykończenie.
Salon jest formalny i elegancki z piecem opalanym drewnem z kremową emalią ustawionym pod dębowym nadprożem. Zapewniając doskonały przepływ w domu, jadalnia jest dostępna zarówno z salonu, jak i kuchni. W kuchni jest miejsce na stół (idealny na śniadanie, ponieważ rano jest to słoneczny pokój) i ma obszerne szafki na baterie, przydatną szafkę na pranie, szafkę do suszenia (wspaniałą w deszczową pogodę do suszenia odzieży outdoorowej) i podwójnie otwierane przeszklone drzwi na główny ogród, który znajduje się z tyłu domu. Z zastrzeżeniem niezbędnych zgód, możesz połączyć kuchnię i jadalnię, aby stworzyć otwartą kuchnię dzienną.
Sypialnia jest podzielona na dwa pokoje z łazienką znajdujące się na parterze i dwa kolejne na pierwszym piętrze. Uważamy, że jest to zawsze popularna konfiguracja, ponieważ dobrze sprawdza się w przypadku gości domu, starszych dzieci, a także zapewnia pewien stopień zabezpieczenia na przyszłość dzięki opcji mieszkania na jednym poziomie dostępnym bez zmian. Z sypialni od strony zachodniej roztacza się widok na jezioro (jak cudownie jest leżeć w łóżku, z filiżanką herbaty w ręku i patrzeć na ten bajeczny widok), ma wyposażone meble i łazienkę z dużym prysznicem, umywalką i toaletą. Drugi pokój dwuosobowy również wyposażony jest w meble i łazienkę, a w nowoczesnym apartamencie znajduje się podwójna wanna, umywalka i toaleta.
Na pierwsze piętro i przy podeście znajduje się trzecia sypialnia dwuosobowa, z której roztacza się wspaniały widok na jezioro Windermere i szeroka gama mebli na wymiar. Łazienka została wyposażona w stylowy zestaw z wanną z podwójnym zakończeniem, pływającą umywalką i toaletą; można leżeć w wannie i podziwiać widok na zachód, gdy słońce zachodzi nad Claife Heights naprzeciwko - magiczne!
Chociaż został zaprojektowany jako apartament z główną sypialnią, ostatnie pokoje na naszej wycieczce są wszechstronnym układem w zależności od tego, czego potrzebujesz od swojego zakwaterowania. W pewnym momencie właściciele domu pracowali w domu, więc garderoba stała się biurem, a sypialnia służyła jako sala konferencyjna. Garderoba jest nadal używana jako biuro, ale obecnie sypialnia jest teraz świetnym pokojem telewizyjnym, w którym rozkładane sofy mogą w razie potrzeby zapewnić dodatkowe miejsca do spania. Wejdź przez w pełni wyposażoną garderobę, w której duży świetlik Velux ma odpowiednią wysokość, aby podziwiać ogród na tyłach. Istnieją dwa dodatkowe wyższe świetliki, które wpuszczają dodatkowe światło z góry, dzięki czemu jest to piękna, jasna przestrzeń. Łazienka z prysznicem jest nowoczesna i stylowa z dużą kabiną, pływającą umywalką i toaletą. Z sypialni roztacza się widok na jezioro, a także efektowne okno wykuszowe wychodzące na południe. W obu sypialniach na pierwszym piętrze znajduje się schowek na okap, który jest znacznie łatwiej dostępny niż strych do przechowywania walizek i ozdób świątecznych.
Wyjdź na zewnątrz
Zadbany ogród otoczony jest dobrze osadzonymi żywopłotami bukowymi; Przyjedź do Myrtlefield, wjedź na żwirowy parking, a pierwsze wrażenie to eleganckie, powściągliwe i przemyślane nadwozie. Topiary są posadzone za schludnymi żywopłotami, a łupkowe schody wznoszą się do drzwi wejściowych i kreatywnie zaprojektowanego tarasu na dachu, który znajduje się na szczycie garażu. W garażu znajduje się elektryczna brama uchylna, wewnętrzne zasilanie, światło i woda oraz miejsce na dwa samochody. Drzwi z tyłu prowadzą do bocznego ogrodu, gdzie jest dostęp do piwnicy ogrodowej, podziemnej piwnicy zapewniającej doskonałe miejsce do przechowywania energii i światła. Wokół domu położono utwardzoną ścieżkę z łupków, która miejscami rozciąga się na szersze miejsca do siedzenia.
Ponieważ w ogrodzie ni...