795.000 EUR
DIE BILDER WERDEN GELADEN…
Häuser & einzelhäuser zum Verkauf in Sceaux
850.000 EUR
Häuser & Einzelhäuser (Zum Verkauf)
Aktenzeichen:
EDEN-T98801180
/ 98801180
Aktenzeichen:
EDEN-T98801180
Land:
FR
Stadt:
Sceaux
Postleitzahl:
92330
Kategorie:
Wohnsitze
Anzeigentyp:
Zum Verkauf
Immobilientyp:
Häuser & Einzelhäuser
Größe der Immobilie :
150 m²
Größe des Grundstücks:
300 m²
Zimmer:
8
Schlafzimmer:
5
Badezimmer:
3
ÄHNLICHE IMMOBILIENANZEIGEN
PRIX PAR BIEN SCEAUX
IMMOBILIENPREIS DES M² DER NACHBARSTÄDTE
| Stadt |
Durchschnittspreis m2 haus |
Durchschnittspreis m2 wohnung |
|---|---|---|
| Fontenay-aux-Roses | - | 6.549 EUR |
| Châtenay-Malabry | - | 6.534 EUR |
| Bagneux | - | 6.175 EUR |
| Antony | 5.673 EUR | 5.632 EUR |
| Clamart | 6.893 EUR | 6.732 EUR |
| Fresnes | - | 3.761 EUR |
| Cachan | - | 5.449 EUR |
| Verrières-le-Buisson | 4.957 EUR | 4.933 EUR |
| Vanves | - | 9.299 EUR |
| Montrouge | - | 8.221 EUR |
| Chevilly-Larue | - | 5.614 EUR |
| Issy-les-Moulineaux | - | 10.320 EUR |
| Massy | - | 5.218 EUR |
| Villejuif | 5.736 EUR | 5.529 EUR |
| Île-de-France | 3.636 EUR | 5.230 EUR |
| Paris 14e arrondissement | - | 10.934 EUR |
| Paris 15e arrondissement | - | 11.493 EUR |
| Paris 13e arrondissement | - | 9.617 EUR |
| Vitry-sur-Seine | 4.484 EUR | 4.263 EUR |

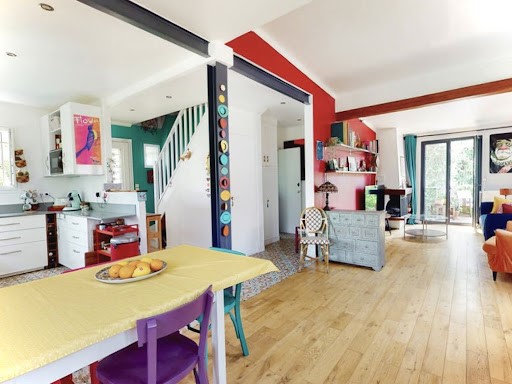
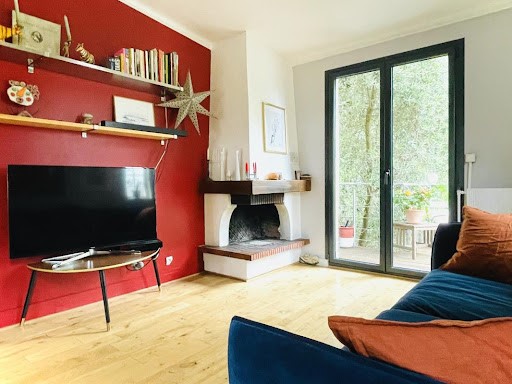
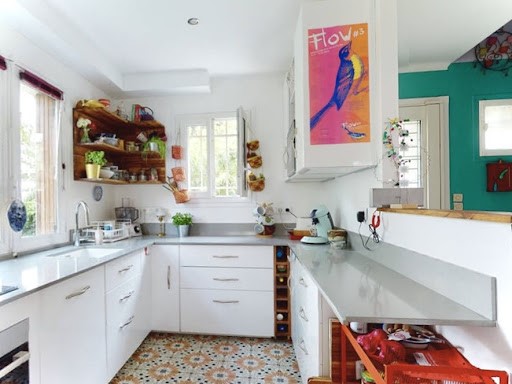
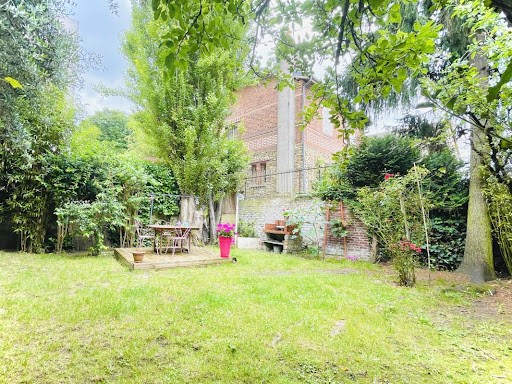
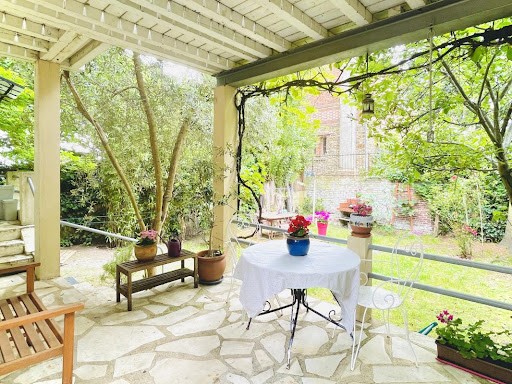
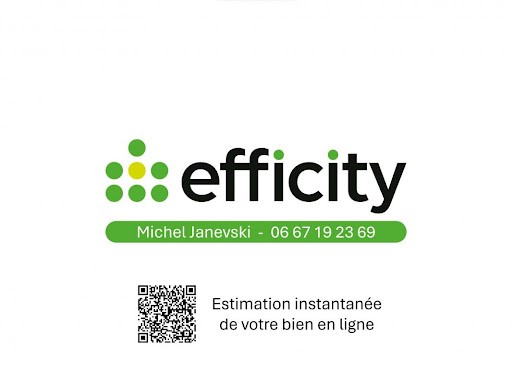
Renovate in 2022, this house with a total area of 173.73 m² (130.73 m² under Carrez law) is built on a 300 m² plot of land and overlooks a 250 m² garden.
Exceptionally bright, the house consists of a large open and crossing living space with triple exposure (entrance/living room/dining room/kitchen) leading to a south-facing terrace, an open kitchen (which can be separated), 5 bedrooms, a laundry room/cellar, two bathrooms, a shower room, and three toilets (one separate).
On the ground floor, an independent studio with a living room, kitchen, bedroom, and shower room with toilet.
The house also has a large garage and a second parking space in the driveway accessible through an electric gate.
Level 1 - ground floor with a total floor area of 59.90 m² including:
- Living room, kitchen, shower room, and toilet 1: 16.17 m² under Carrez law
- Bedroom 5: 9.58 m² under Carrez law
- Laundry room: 15.60 m²
- Garage: 18.55 m²
Level 2 - ground floor with a Carrez area of 59.48 m² including:
- Entrance: 8.15 m² under Carrez law
- Living room: 29.01 m² under Carrez law
- Kitchen: 9.41 m² under Carrez law
- Bedroom 1: 9.55 m² under Carrez law
- Bathroom with toilet: 3.36 m² under Carrez law
Level 3 - top floor with a total floor area of 54.35 m² including:
- Bedroom 2: 15.42 m²
- Bedroom 3: 11.15 m²
- Bedroom 4: 10.01 m²
- Bathroom: 13.31 m²
- Toilet: 0.96 m²
- Landing: 3.41 m²
Additional information:
- Essential shops (bakery, grocery store, pharmacy, restaurants, etc.) within a 1-minute walk
- Fontenay-aux-Roses RER B station a 2-minute walk (15-minute journey to the center of Paris)
- Coulée Verte (green walkway) a 5-minute walk
- Parc de Sceaux a 10-minute walk
- School district: close to Marie-Curie High School, Lakanal High School and Preparatory Class, University of Paris Saclay (Jean Monnet Law School and Sceaux IUT)
- No shared walls
- No overlooked areas
- Ideal for a liberal profession
.
My team and I remain at your disposal for any estimation or sale of real estate properties throughout France.
. Mehr anzeigen Weniger anzeigen LIMITE SCEAUX / FONTENAY-AUX-ROSES - MAISON CALME ET LUMINEUSE ORIENTÉE SUD AVEC 5 CHAMBRES ET 2 GRANDES TERRASSES DONNANT SUR UN JARDIN ARBORÉ - Efficity, l'agence qui estime votre bien en ligne vous propose cette maison de charme située dans un quartier résidentiel à deux minutes à pied de la gare de Fontenay-aux-Roses et à proximité immédiate des commerces, des écoles, de la Coulée Verte et du Parc de Sceaux.
Rénovée en 2022, cette maison d'une superficie de 173,73 m² (dont 130,73 m² Carrez) est édifiée sur un terrain de 300 m² et donne sur un jardin de 250 m².
D'une luminosité exceptionnelle, la maison se compose d'un vaste espace de vie ouvert et traversant avec une triple exposition (entrée/séjour/salle à manger/cuisine) et donnant sur une terrasse orientée plein Sud, d'une cuisine ouverte (qu'il est possible de séparer), de 5 chambres, d'une buanderie/cave, de deux salles de bains, d'une salle de douche et de trois toilettes (dont un séparé).
En rez-de-jardin, un studio indépendant avec séjour, cuisine, chambre et salle de douche avec toilettes.
La maison dispose également d'un vaste garage ainsi que d'une deuxième place de parking dans l'allée accessibles par un portail électrique.
Niveau 1 - rez-de-jardin d'une superficie au sol de 59,90 m² comprenant :
- Séjour, cuisine, salle de douche et toilettes 1 : 16,17 m² Carrez
- Chambre 5 : 9,58 m² Carrez
- Buanderie : 15,60 m²
- Garage : 18,55 m²
Niveau 2 - rez-de-chaussée d'une superficie Carrez de 59,48 m² comprenant :
- Entrée : 8,15 m² Carrez
- Séjour : 29,01 m² Carrez
- Cuisine : 9,41 m² Carrez
- Chambre 1 : 9,55 m² Carrez
- Salle de bains avec toilettes : 3,36 m² Carrez
Niveau 3 - étage d'une superficie au sol de 54,35 m² comprenant :
- Chambre 2 : 15,42 m²
- Chambre 3 : 11,15 m²
- Chambre 4 : 10,01 m²
- Salle de bains : 13,31 m²
- Toilettes : 0,96 m²
- Palier 3,41 m²
Information complémentaires :
- Commerces essentiels (boulangerie, épicerie, pharmacie, restaurants…) à 1 minute à pied
- Gare RER B de Fontenay-aux-Roses à 2 minutes à pied (centre de Paris en 15 minutes)
- Coulée verte à 5 minutes à pied
- Parc de Sceaux à 10 minutes à pied
- Carte scolaire : proximité Lycée Marie-Curie, Lycée Lakanal et Classe Prépa, Université Paris Saclay (faculté de droit Jean Monnet et IUT de Sceaux)
- Pas de mitoyenneté
- Pas de vis-à-vis
- Idéal pour profession libérale
.
Mon équipe et moi restons à votre écoute pour toute estimation ou vente de biens immobiliers partout en France.
.
Nous sommes également en quête de deux consultants indépendants basés dans le 14ème arrondissement de Paris et ses environs, afin de compléter notre effectif parisien.
.
Les informations sur les risques auxquels ce bien est exposé sont disponibles sur le site Georisque : georisques. gouv. fr
Michel Janevski - EI - est Agent Commercial mandataire en immobilier, immatriculé au Registre Spécial des Agents Commerciaux du Tribunal de Commerce de Paris sous le n°880937503.
Siège social du mandant : effiCity, 48 avenue de Villiers - 75017 PARIS - Société par Actions Simplifiée, société au capital de 132 373,05 euros, immatriculée au RCS Paris 497 617 746 et titulaire de la Carte professionnelle CPI ... CCI Paris IDF - Caisse de Garantie : GALIAN Assurances 89 rue de la Boétie 75008 Paris LIMIT SCEAUX / FONTENAY-AUX-ROSES - QUIET AND BRIGHT SOUTH-FACING HOUSE WITH 5 BEDROOMS AND 2 LARGE TERRACES OVERLOOKING A TREE-LINED GARDEN - Efficity, the online agency that values your property, offers this charming house located in a residential area just two minutes' walk from the Fontenay-aux-Roses train station and in close proximity to shops, schools, the Coulée Verte, and the Parc de Sceaux.
Renovate in 2022, this house with a total area of 173.73 m² (130.73 m² under Carrez law) is built on a 300 m² plot of land and overlooks a 250 m² garden.
Exceptionally bright, the house consists of a large open and crossing living space with triple exposure (entrance/living room/dining room/kitchen) leading to a south-facing terrace, an open kitchen (which can be separated), 5 bedrooms, a laundry room/cellar, two bathrooms, a shower room, and three toilets (one separate).
On the ground floor, an independent studio with a living room, kitchen, bedroom, and shower room with toilet.
The house also has a large garage and a second parking space in the driveway accessible through an electric gate.
Level 1 - ground floor with a total floor area of 59.90 m² including:
- Living room, kitchen, shower room, and toilet 1: 16.17 m² under Carrez law
- Bedroom 5: 9.58 m² under Carrez law
- Laundry room: 15.60 m²
- Garage: 18.55 m²
Level 2 - ground floor with a Carrez area of 59.48 m² including:
- Entrance: 8.15 m² under Carrez law
- Living room: 29.01 m² under Carrez law
- Kitchen: 9.41 m² under Carrez law
- Bedroom 1: 9.55 m² under Carrez law
- Bathroom with toilet: 3.36 m² under Carrez law
Level 3 - top floor with a total floor area of 54.35 m² including:
- Bedroom 2: 15.42 m²
- Bedroom 3: 11.15 m²
- Bedroom 4: 10.01 m²
- Bathroom: 13.31 m²
- Toilet: 0.96 m²
- Landing: 3.41 m²
Additional information:
- Essential shops (bakery, grocery store, pharmacy, restaurants, etc.) within a 1-minute walk
- Fontenay-aux-Roses RER B station a 2-minute walk (15-minute journey to the center of Paris)
- Coulée Verte (green walkway) a 5-minute walk
- Parc de Sceaux a 10-minute walk
- School district: close to Marie-Curie High School, Lakanal High School and Preparatory Class, University of Paris Saclay (Jean Monnet Law School and Sceaux IUT)
- No shared walls
- No overlooked areas
- Ideal for a liberal profession
.
My team and I remain at your disposal for any estimation or sale of real estate properties throughout France.
.