367.500 EUR
DIE BILDER WERDEN GELADEN…
Häuser & einzelhäuser zum Verkauf in Pont-l'Évêque
359.000 EUR
Häuser & Einzelhäuser (Zum Verkauf)
Aktenzeichen:
EDEN-T98787011
/ 98787011
Aktenzeichen:
EDEN-T98787011
Land:
FR
Stadt:
Pont-l'Eveque
Postleitzahl:
14130
Kategorie:
Wohnsitze
Anzeigentyp:
Zum Verkauf
Immobilientyp:
Häuser & Einzelhäuser
Größe der Immobilie :
113 m²
Größe des Grundstücks:
1.702 m²
Zimmer:
5
Schlafzimmer:
3
Badezimmer:
1
WC:
3
Stockwerk:
3
Parkplätze:
1
Terasse:
Ja
Waschmaschine:
Ja
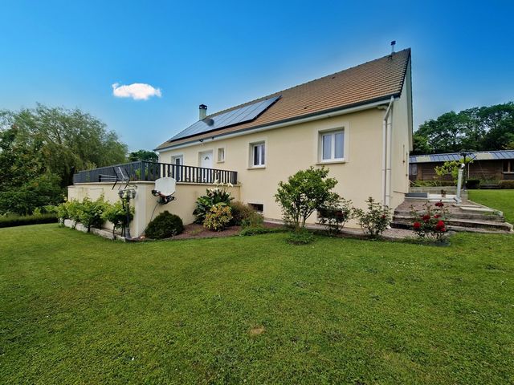
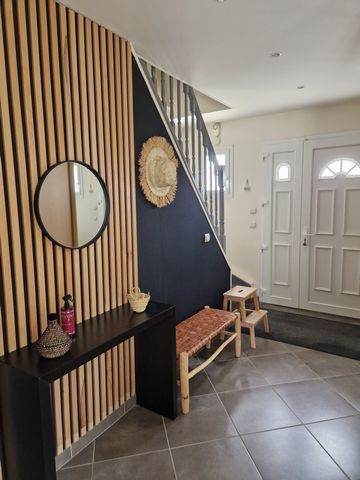
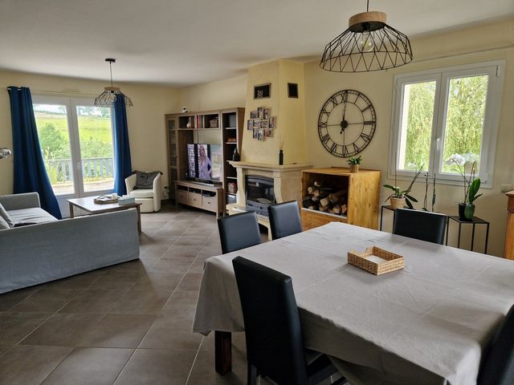
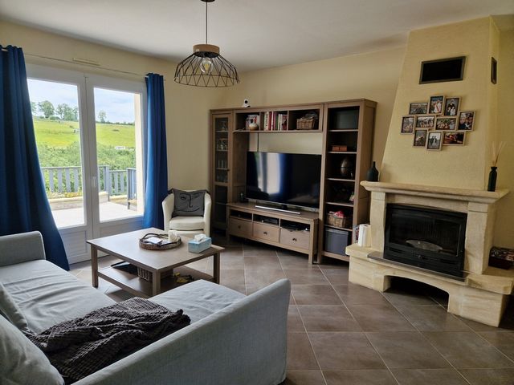
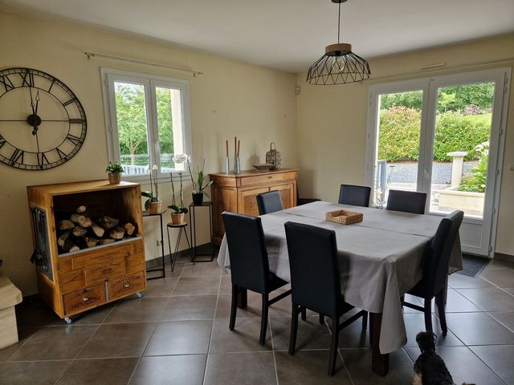
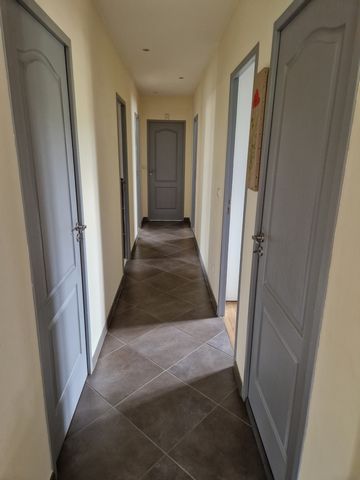
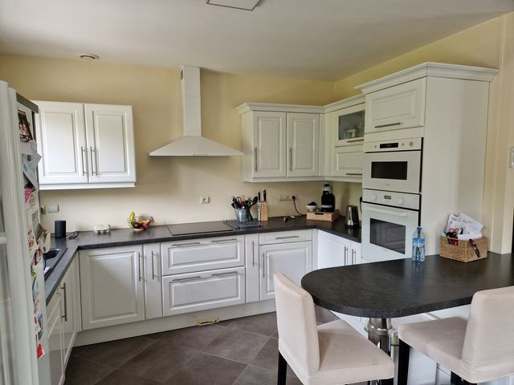
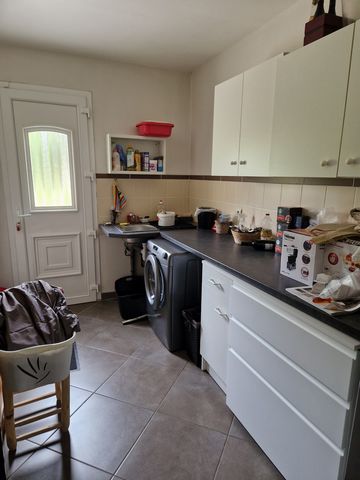
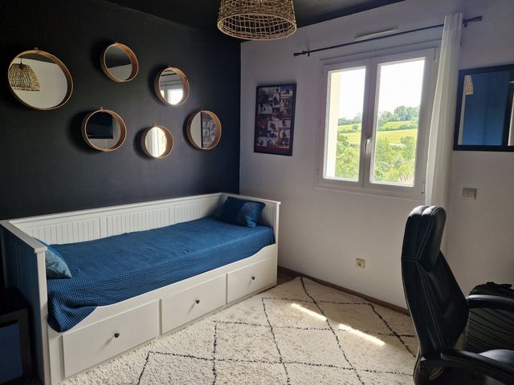
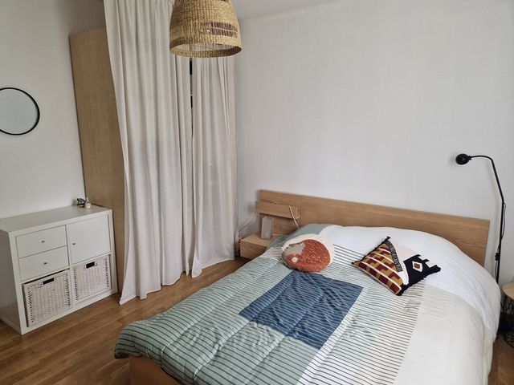
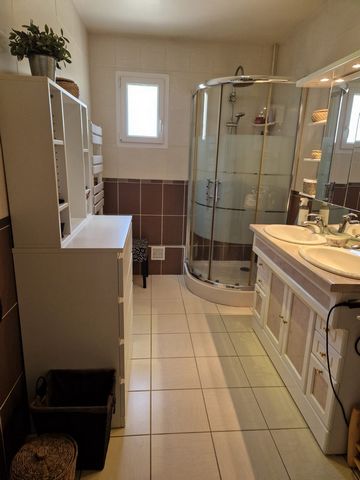
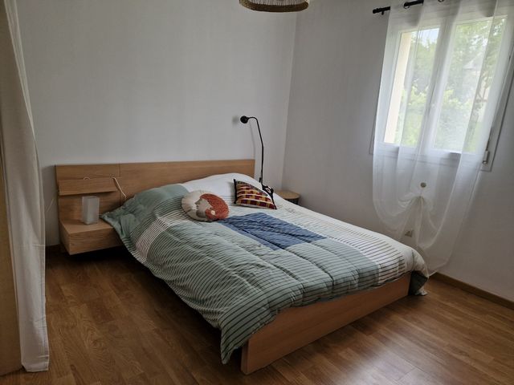
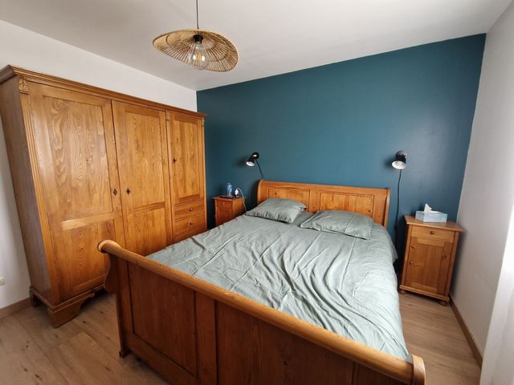
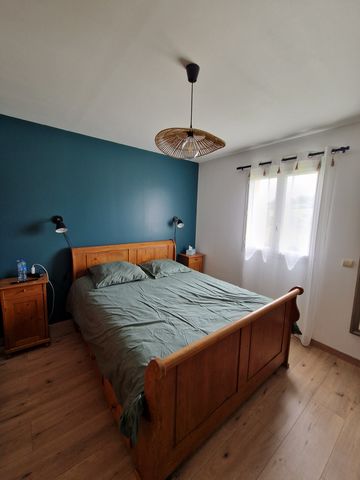
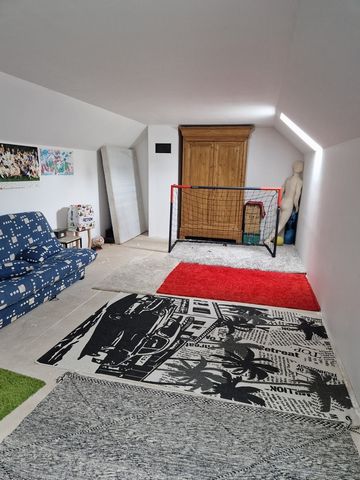
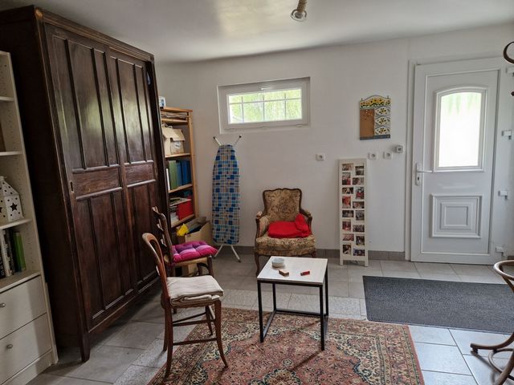
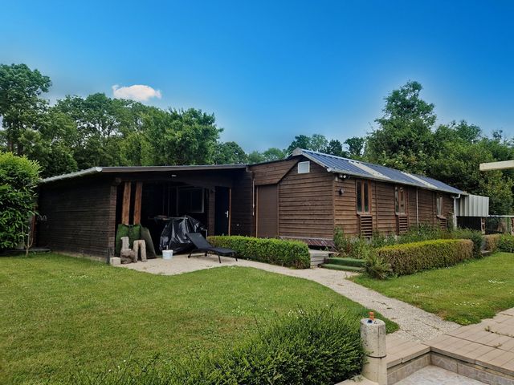
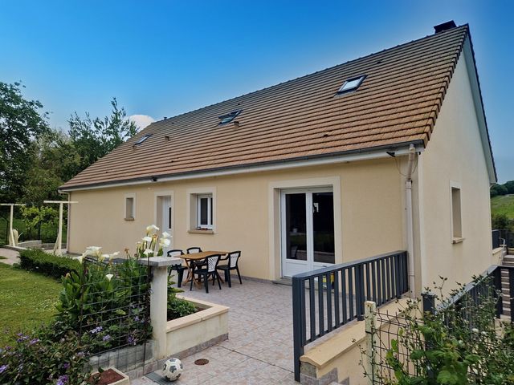
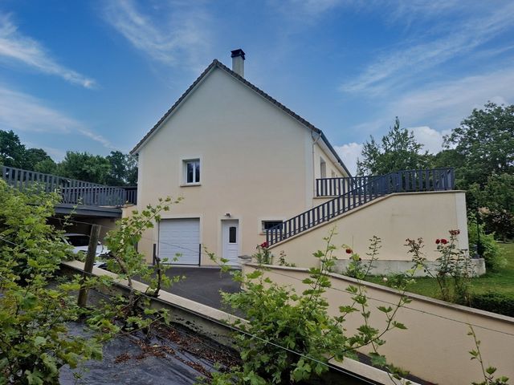
It will delight you with its volumes and comfort, it consists on the ground floor of an entrance hall with cupboard, a spacious living room with fitted and equipped kitchen, a back kitchen. A corridor leads to three bedrooms, a shower room with WC and another separate WC.
On the first floor you will have 57 m2 of attic space to finish converting.
Underfloor heating, central vacuum, solar panels, alarm, electric gate with videophone.
Full basement of 113 m2.
Outbuilding, garden sheds, workshop, carport.
All on a plot of 1702 m2
Features:
- Terrace
- Washing Machine Mehr anzeigen Weniger anzeigen L'agence BELLE MAISON IMMOBILIER vous présente ce charmant pavillon idéalement situé entre Pont-l'évêque et Caen, à 15 min des plages de villers-sur-Mer ou Houlgate.
Il saura vous ravir par ses volumes et son confort, il se compose au rez-de-chaussée d'une entrée avec placard, un spacieux séjour avec cuisine aménagée et équipée, une arrière-cuisine. Un couloir dessert trois chambres, une salle de douches avec WC et un autre WC indépendant.
Au premier étage vous disposerez de 57 m2 de combles à finir d'aménager.
Chauffage au sol, aspiration centralisée, panneaux solaires, alarme, portail électrique avec visiophone.
Sous-sol complet de 113 m2.
Dépendance, abris de jardin, atelier, carport.
Le tout sur un terrain de 1702 m2
Features:
- Terrace
- Washing Machine The BELLE MAISON IMMOBILIER agency presents this charming pavilion ideally located between Pont-l'évêque and Caen, 15 minutes from the beaches of Villers-sur-Mer or Houlgate.
It will delight you with its volumes and comfort, it consists on the ground floor of an entrance hall with cupboard, a spacious living room with fitted and equipped kitchen, a back kitchen. A corridor leads to three bedrooms, a shower room with WC and another separate WC.
On the first floor you will have 57 m2 of attic space to finish converting.
Underfloor heating, central vacuum, solar panels, alarm, electric gate with videophone.
Full basement of 113 m2.
Outbuilding, garden sheds, workshop, carport.
All on a plot of 1702 m2
Features:
- Terrace
- Washing Machine