DIE BILDER WERDEN GELADEN…
Häuser & einzelhäuser zum Verkauf in Armação de Pêra
16.800.000 EUR
Häuser & Einzelhäuser (Zum Verkauf)
Aktenzeichen:
EDEN-T98681032
/ 98681032
Aktenzeichen:
EDEN-T98681032
Land:
PT
Stadt:
Faro Porches
Postleitzahl:
8400
Kategorie:
Wohnsitze
Anzeigentyp:
Zum Verkauf
Immobilientyp:
Häuser & Einzelhäuser
Größe der Immobilie :
760 m²
Schlafzimmer:
8
Badezimmer:
12
PRIX PAR BIEN ARMAÇÃO DE PÊRA
IMMOBILIENPREIS DES M² DER NACHBARSTÄDTE
| Stadt |
Durchschnittspreis m2 haus |
Durchschnittspreis m2 wohnung |
|---|---|---|
| Alcantarilha | 3.512 EUR | - |
| Guia | 4.482 EUR | - |
| Algoz | 2.807 EUR | - |
| Albufeira | 4.030 EUR | 3.900 EUR |
| Albufeira | 4.327 EUR | 4.005 EUR |
| Faro | 3.519 EUR | 3.944 EUR |
| Portimão | 3.098 EUR | 3.389 EUR |
| Boliqueime | 3.711 EUR | - |
| Quarteira | 5.220 EUR | 4.947 EUR |
| Luz | 5.339 EUR | 4.676 EUR |
| Faro | 3.770 EUR | 3.876 EUR |
| Budens | 4.162 EUR | - |
| Estoi | 3.818 EUR | - |
| São Brás de Alportel | 2.860 EUR | 2.483 EUR |
| São Brás de Alportel | 2.743 EUR | 2.389 EUR |
| Olhão | 3.211 EUR | 3.601 EUR |
| Olhão | 3.186 EUR | 3.254 EUR |
| Moncarapacho | 3.706 EUR | - |
| Fuseta | 3.345 EUR | - |
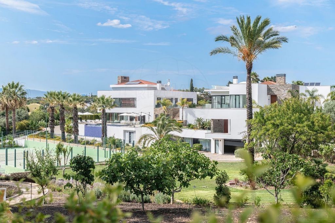
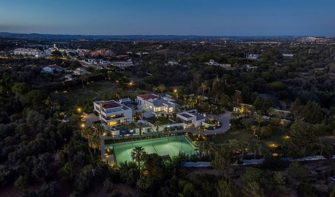
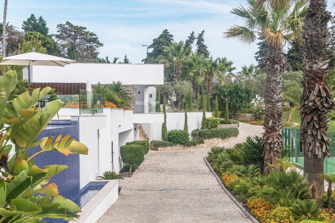
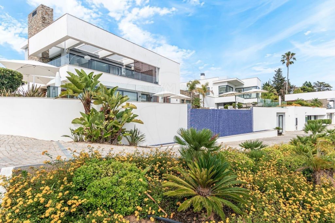
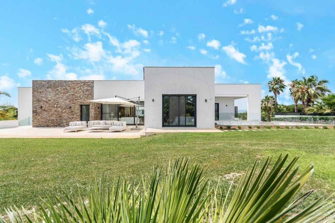
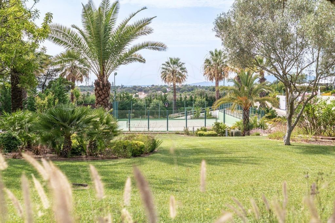
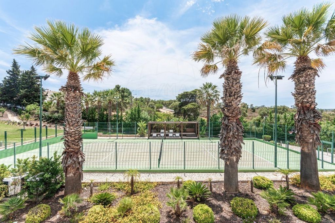
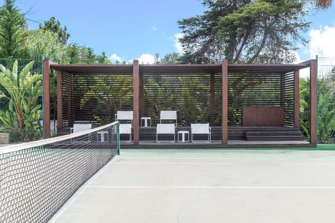
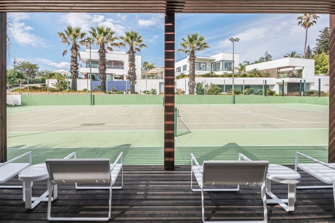
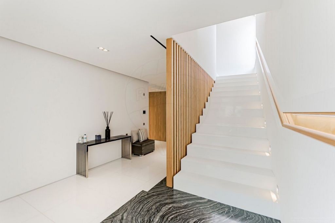
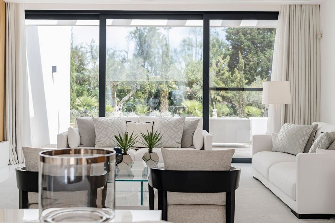
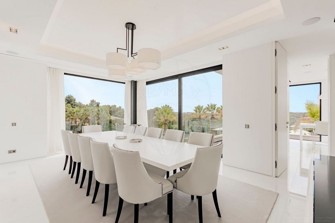
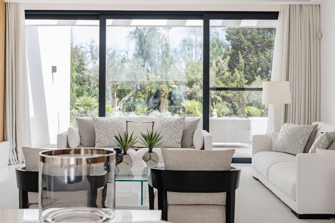
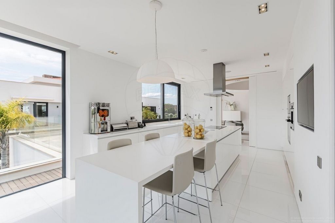
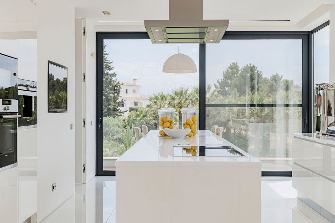
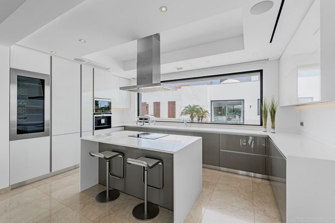
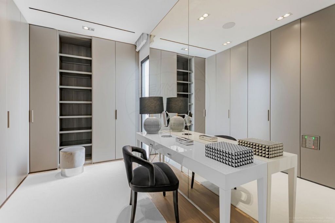
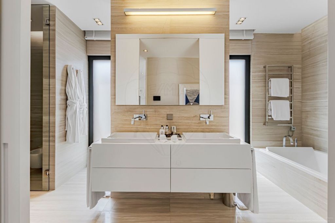
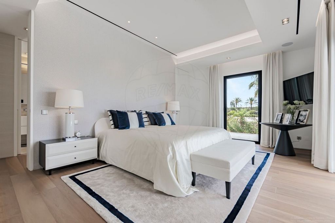
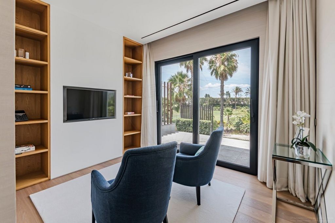
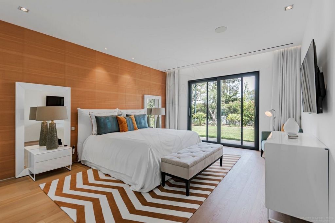
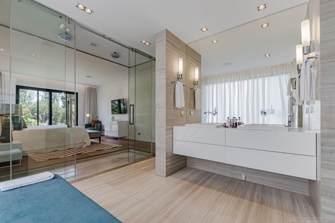
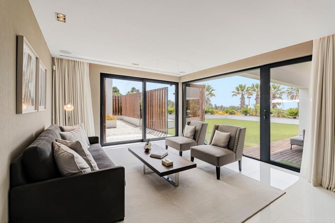
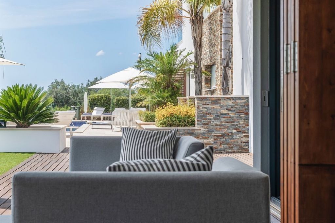
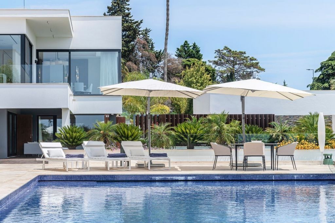
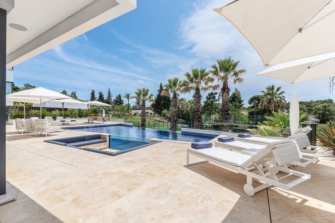
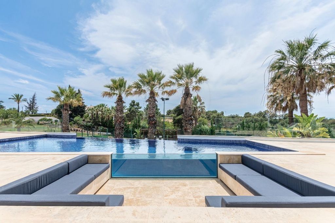
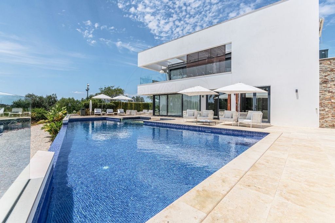
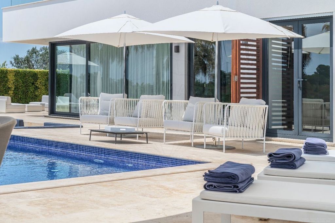
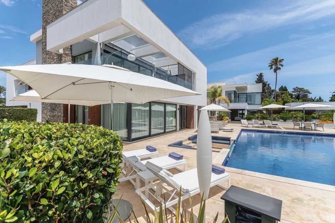
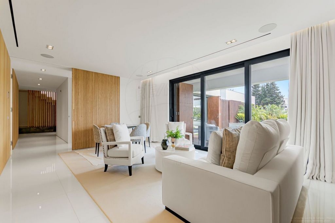
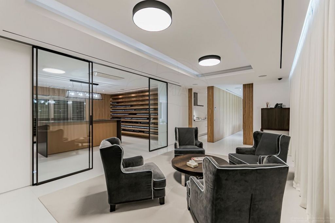
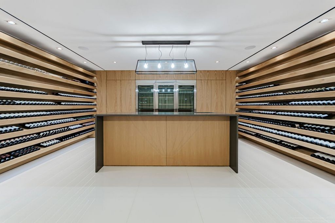
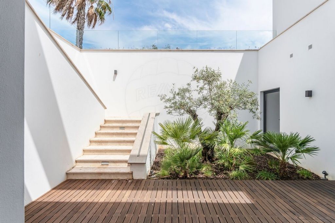
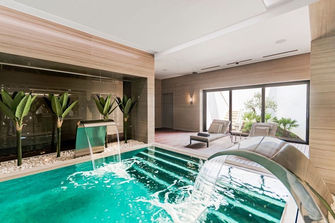
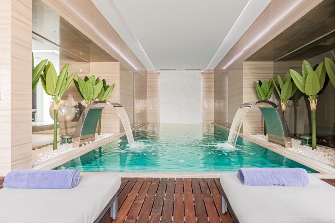
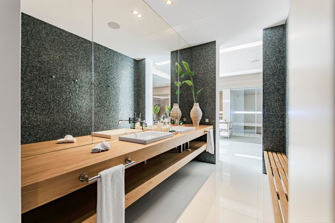
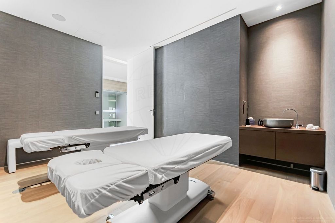
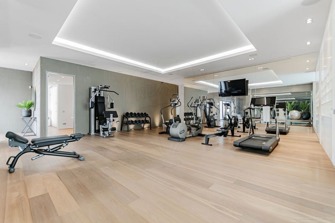
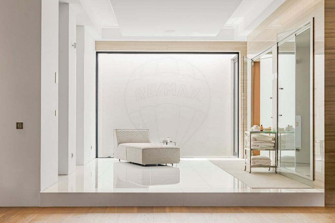
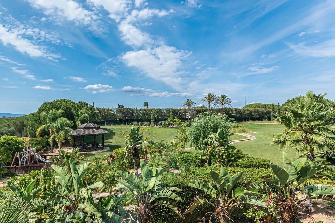
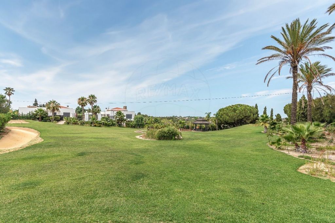
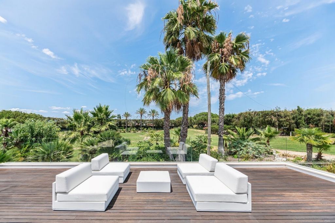
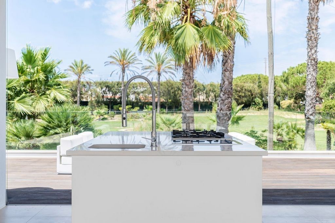
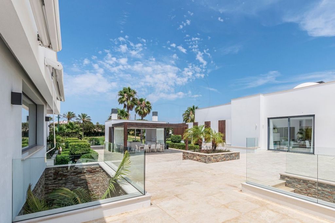
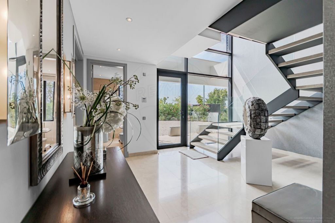
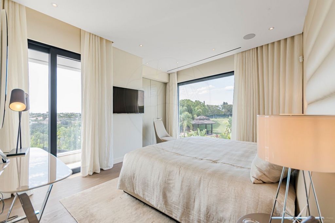
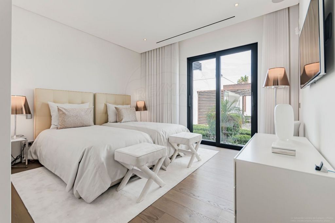
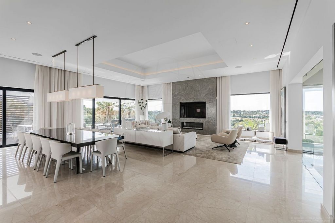
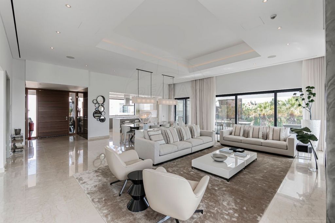
Sítio das Quintas / Porches / LagoaIn the best region of Portugal where the hours of sunshine allow you to enjoy nature all year round, and within walking distance of the sea, is this unique property with large green spaces, including two luxury villas with contemporary architecture.
The project executed in an excellent way, allows to reconcile the privacy of the interior environments with the green spaces throughout the surrounding exterior. The construction of the villas included high standards of insulation, heating and cooling systems, home automation, and the latest technology that the market offers.
Inserted in a plot of land with 16,000m², the 2 villas were built with independent accesses, although communicating with each other from the inside, and provide all the comfort imaginable. The surrounding areas have excellent conditions for sports on a 3-hole Pitch & Putt golf course with sand and water hazards, tennis court, heated infinity pool, fire pit, and also entertainment spaces: children's playground, bandstand, vegetable garden/orchard, lounge areas, gardens and lakes.
The golf area is also used to access the property by helicopter.House 1On the 1st floor is the gym and SPA area with Turkish bath, sauna, heated indoor pool, jacuzzi, changing rooms, high pressure shower area, massage room and medical office.
On the 2nd floor there are two master suites. The largest suite with 60m² is distributed by entrance hall, bathroom, living room, closet and bedroom with outdoor lounge and direct exit to the golf course, on this floor the villa has a magnificent living room with rest area, TV and fireplace. It follows the dining room and the kitchen with a fully equipped pantry with the best appliances on the market. All rooms have a balcony or access to the outside.House 2Like the previous one, this villa also has two floors, with the particularity of being functionally independent from each other, corresponding to a T2 and a T3.
On the 1st floor there is a suite, a bedroom, bathroom, and living room in open-space with the kitchen. We highlight the library with panoramic views of the pool and a 50m² dance or gym room followed by a bathroom to support the pool, SPA area with sauna, Turkish bath and indoor garden.
On the 2nd floor there are 3 splendid suites of large dimensions with panoramic views of the golf course, an open-space living room with a 60m² kitchen. We highlight the access to the terrace, dining area and lounge overlooking the infinity pool, unparalleled conditions to enjoy the sunset in memorable evenings.Complementary structures:- Between the two houses there is a connecting corridor where you can access an office, a kitchen, a bathroom, two living rooms and a fabulous wine cellar with 34m² that has conditions for the exhibition and conservation of wines and other beverages at the appropriate temperature and luminosity.
- In the space that permeates the two buildings there is an outdoor glass kitchen with a dining area for 20 people seated, equipment and structures for cooking, lounge area overlooking the golf course.
- The villas have a laundry area, technical area, garage, storage and a caretaker's house with type T2.Summary of general characteristics: Elegant finishes, excellent interior luminosity, the best materials on the market, warm and relaxing atmosphere, multiple leisure spaces, extensive surrounding green areas and maximum privacy.- 8 Bedrooms (7 suites);
- 12 bathrooms with underfloor heating;
- 6 Rooms;
- 5 Kitchens;
- Golf and tennis courses;
- Infinity pool and indoor pool;
- Garage for 6 cars;
- Security system (weight sensor throughout the property limit);
- Home automation with iPad control in each room;
- Indoor and outdoor sound system;
- Mobile application for control of AC, lights, internet, server access, water temperature for bathrooms and water level for consumption;
- Solar water heating panels;A magnificent house where the uniqueness of life is celebrated.
Schedule a visit.Exclusive property with two luxury villas / Maximum privacy
Sítio das Quintas / Porches / LagoaIn the best region of Portugal where the hours of sunshine allow you to enjoy nature all year round, and within walking distance of the sea, lies this unique property of wide green spaces, which includes two luxury villas with contemporary architecture.
The project was executed in an excellent way, allowing to reconcile the privacy of the interior environments with the green spaces throughout the surrounding exterior. The construction of the villas included high standards of insulation, heating and cooling systems, home automation, and the latest technology that the market offers.
Inserted in a plot of land with 16.000m², the 2 villas were built with independent accesses, although communicating with each other on the inside, and provide all imaginable comfort. The surrounding areas have excellent conditions for sports practice on a 3-hole Pitch & Putt golf course with sand and water obstacles, tennis court, heated infinity pool, fire pit, and also spaces for distraction: playground, bandstand, vegetable garden / orchard, lounge areas, gardens and lakes.
The golf area is also used to access the property by helicopter.Villa 1
On the 1st floor is the gym and SPA area with Turkish bath, sauna, heated indoor pool, jacuzzi, changing rooms, high pressure shower area, massage room and medical office.
On the 2nd floor there are two master suites. The largest suite with 60m² is distributed by entrance hall, bathroom, living room, closet and bedroom with outdoor lounge and direct exit to the golf course, on this floor the villa has a magnificent living room with rest area, TV and fireplace. It follows the dining room and the kitchen with pantry fully equipped with the best appliances on the market. All rooms have a balcony or access to the outside.Villa 2
Like the previous one, this villa also has two floors, with the particularity of being functionally independent from each other, corresponding to a T2 and a T3.
On the 1st floor there is a suite, a bedroom, a bathroom, and an open-space living room with the kitchen. We highlight the library with panoramic views of the pool and a dance or gym room with 50m² followed by a bathroom to support the pool, SPA area with sauna, Turkish bath and indoor garden.
On the 2nd floor there are 3 splendid large suites with panoramic views of the golf course, an open-space living room with a 60m² kitchen. We highlight in continuity the access to the terrace, dining area and lounge overlooking the infinity pool, unparalleled conditions to enjoy the sunset in memorable evenings.Complementary structures
- Between the two villas is the connecting corridor where you access an office, a kitchen, a bathroom, two living rooms and a fabulous 34m² wine cellar that has conditions for displaying and preserving wines and other drinks at the right temperature and brightness.
- In the space that permeates the two buildings there is an outdoor kitchen in glass with dining area for 20 people seated, equipment and structures for cooking, lounge area overlooking the golf course.
- The villas have a laundry area, technical area, garage, storage and caretaker's house with typology T2.Summary of general characteristics: Elegant finishes, excellent interior light, the best materials on the market, cozy and relaxing atmosphere, multiple leisure spaces, extensive surrounding green areas and maximum privacy.
- 8 bedrooms (7 suites);
- 12 Bathrooms with underfloor heating;
- 6 living rooms;
- 5 Kitchens;
- Golf course and tennis court;
- Infinity pool and indoor pool;
- Garage for 6 cars;
- Security system (weight sensor throughout the property);
- Home automation with iPad control in each room;
- Interior and exterior sound system;
- Mobile application to control AC, lights, internet, server access, water temperature for bathing and water level for consumption;
- Solar panels for water heating;A magnificent house where the uniqueness of life is celebrated.
Make an appointment to visit.FRPropriété exclusive avec deux maisons de luxe
Sítio das Quintas / Porches / LagoaC'est dans la plus belle région du Portugal, ou les heures de soleil permettent profiter la nature tout au long de l'année, qu'on trouve cette propriété unique.
Une propriété exclusive, qui comprend deux maisons de luxe, d'une magnifique architecture contemporaine, entouré par de vastes espaces verts et à une courte distance de la mer.
Un projet exécuté avec excellence, qui a permis une parfaite conciliation entre l'intimité de son intérieur et les espaces verts de son environnement extérieur.
La construction des deux maisons à compris toutes les normes d'isolation, de systèmes de chauffage et de refroidissement et de la domotique. Une construction exécutée avec les plus modernes technologies, qui offrent un confort inimaginable.
Situées sur un terrain de 16000m², les deux maisons ont été construites avec des accès indépendants, mais communiquant l'une avec l'autre à l'intérieur.
Les environs offrent d'excellentes conditions pour les activités sportives: terrain de golf, tennis court, piscine chauffée avec foyer, ainsi que des zones récréatives: aire de jeux, kiosque à musique, potager/verger, zones de détente, des jardins et des lacs.
Le terrain de golf est également utilisé pour accéder à la propriété par hélicoptère.Maison... Mehr anzeigen Weniger anzeigen Propriedade exclusiva com duas moradias de luxo / Privacidade máxima
Sítio das Quintas / Porches / LagoaNa melhor região de Portugal onde as horas de sol permitem desfrutar da natureza durante todo o ano, e a curta distância do mar, situa-se esta propriedade ímpar de amplos espaços verdes, onde se incluem duas moradias de luxo com arquitectura contemporânea.
O projecto executado de forma exímia, permite conciliar a privacidade dos ambientes interiores com os espaços verdes em todo o exterior envolvente. A construção das moradias incluiu elevados padrões de isolamento, sistemas de aquecimento e arrefecimento, domótica, e a tecnologia mais recente que o mercado oferece.
Inseridas num lote de terreno com 16.000m², as 2 moradias foram edificadas com acessos independentes, embora comunicantes entre si pela parte interior, e proporcionam todo o conforto imaginável. As áreas circundantes dispõem de excelentes condições para prática desportiva em campo de golf Pitch & Putt de 3 buracos com obstáculos de areia e água, campo de ténis, piscina infinita aquecida, fire pit, e ainda espaços de distração: parque infantil, coreto, horta/pomar, zonas de lounge, jardins e lagos.
A zona de golf é também utilizada para aceder à propriedade por helicóptero.Moradia 1No piso 1 situa-se a área de ginásio e SPA com banho turco, sauna, piscina interior aquecida, jacuzzi, balneários, zona de chuveiros de alta pressão, sala de massagens e gabinete médico.
No piso 2 situam-se duas master suites. A suite maior com 60m² distribui-se por hall de entrada, casa de banho, sala de estar, closet e quarto com lounge exterior e saída directa para o campo de golf, neste piso a moradia dispõe de uma magnifica sala de estar com zona de repouso, TV e lareira. Segue a sala de jantar e a cozinha com copa totalmente equipada com os melhores eletrodomésticos do mercado. Todas as divisões têm varanda ou acesso ao exterior.Moradia 2À semelhança da anterior esta moradia tem igualmente dois pisos, com a particularidade de serem funcionalmente independentes entre si, correspondendo a um T2 e um T3.
No piso 1 situa-se uma suite, um quarto, casa de banho, e sala de estar em open-space com a cozinha. Destacamos a biblioteca com vista panorâmica para a piscina e uma sala de dança ou ginástica com 50m² seguida de casa de banho de apoio à piscina, área de SPA com sauna, banho turco e jardim interior.
No piso 2 localizam-se 3 esplêndidas suites de amplas dimensões com vista panorâmica para o campo de golf, uma sala de estar em open-space com a cozinha com 60m². Destacamos na continuidade o acesso ao terraço, zona de refeições e lounge com vista sobre a infinity pool, condições inigualáveis para apreciar o pôr-do-sol em fins de tarde memoráveis.Estruturas complementares:- Entre as duas moradias percorre-se o corredor comunicante onde se acede a um escritório, uma cozinha, casa de banho, duas salas de estar e uma fabulosa garrafeira com 34m² que dispõe de condições de exposição e conservação de vinhos e outras bebidas à temperatura e luminosidade adequadas.
- No espaço que permeia as duas edificações existe uma cozinha exterior em vidro com zona de refeições para 20 pessoas sentadas, equipamento e estruturas para cozinhar, zona lounge com vista para o campo de golf.
- As moradias dispõem de área de lavandaria, zona técnica, garagem, arrumos e casa de caseiro com tipologia T2.Síntese das características gerais: Acabamentos elegantes, excelente luminosidade interior, os melhores materiais do mercado, ambiente acolhedor e relaxante, múltiplos espaços de lazer, extensas zonas verdes envolventes e o máximo de privacidade.- 8 Quartos (7 suites);
- 12 Casas de banho com piso radiante;
- 6 Salas;
- 5 Cozinhas;
- Campo de golf e de ténis;
- Piscina infinita e piscina interior;
- Garagem para 6 carros;
- Sistema de segurança (sensor de peso em todo o limite da propriedade);
- Domótica com controlo de iPad em cada divisão;
- Sistema de som interior e exterior;
- Aplicação móvel para controlo de AC, luzes, internet, acesso ao servidor, temperatura das águas para casas de banho e nível de água para consumo;
- Painéis solares de aquecimento de águas;Uma casa magnifica onde se celebra a singularidade da vida.
Marque visita.Exclusive property with two luxury villas / Maximum privacy
Sítio das Quintas / Porches / LagoaIn the best region of Portugal where the hours of sunshine allow you to enjoy nature all year round, and within walking distance of the sea, lies this unique property of wide green spaces, which includes two luxury villas with contemporary architecture.
The project was executed in an excellent way, allowing to reconcile the privacy of the interior environments with the green spaces throughout the surrounding exterior. The construction of the villas included high standards of insulation, heating and cooling systems, home automation, and the latest technology that the market offers.
Inserted in a plot of land with 16.000m², the 2 villas were built with independent accesses, although communicating with each other on the inside, and provide all imaginable comfort. The surrounding areas have excellent conditions for sports practice on a 3-hole Pitch & Putt golf course with sand and water obstacles, tennis court, heated infinity pool, fire pit, and also spaces for distraction: playground, bandstand, vegetable garden / orchard, lounge areas, gardens and lakes.
The golf area is also used to access the property by helicopter.Villa 1
On the 1st floor is the gym and SPA area with Turkish bath, sauna, heated indoor pool, jacuzzi, changing rooms, high pressure shower area, massage room and medical office.
On the 2nd floor there are two master suites. The largest suite with 60m² is distributed by entrance hall, bathroom, living room, closet and bedroom with outdoor lounge and direct exit to the golf course, on this floor the villa has a magnificent living room with rest area, TV and fireplace. It follows the dining room and the kitchen with pantry fully equipped with the best appliances on the market. All rooms have a balcony or access to the outside.Villa 2
Like the previous one, this villa also has two floors, with the particularity of being functionally independent from each other, corresponding to a T2 and a T3.
On the 1st floor there is a suite, a bedroom, a bathroom, and an open-space living room with the kitchen. We highlight the library with panoramic views of the pool and a dance or gym room with 50m² followed by a bathroom to support the pool, SPA area with sauna, Turkish bath and indoor garden.
On the 2nd floor there are 3 splendid large suites with panoramic views of the golf course, an open-space living room with a 60m² kitchen. We highlight in continuity the access to the terrace, dining area and lounge overlooking the infinity pool, unparalleled conditions to enjoy the sunset in memorable evenings.Complementary structures
- Between the two villas is the connecting corridor where you access an office, a kitchen, a bathroom, two living rooms and a fabulous 34m² wine cellar that has conditions for displaying and preserving wines and other drinks at the right temperature and brightness.
- In the space that permeates the two buildings there is an outdoor kitchen in glass with dining area for 20 people seated, equipment and structures for cooking, lounge area overlooking the golf course.
- The villas have a laundry area, technical area, garage, storage and caretaker's house with typology T2.Summary of general characteristics: Elegant finishes, excellent interior light, the best materials on the market, cozy and relaxing atmosphere, multiple leisure spaces, extensive surrounding green areas and maximum privacy.
- 8 bedrooms (7 suites);
- 12 Bathrooms with underfloor heating;
- 6 living rooms;
- 5 Kitchens;
- Golf course and tennis court;
- Infinity pool and indoor pool;
- Garage for 6 cars;
- Security system (weight sensor throughout the property);
- Home automation with iPad control in each room;
- Interior and exterior sound system;
- Mobile application to control AC, lights, internet, server access, water temperature for bathing and water level for consumption;
- Solar panels for water heating;A magnificent house where the uniqueness of life is celebrated.
Make an appointment to visit.FRPropriété exclusive avec deux maisons de luxe
Sítio das Quintas / Porches / LagoaC’est dans la plus belle région du Portugal, ou les heures de soleil permettent profiter la nature tout au long de l’année, qu’on trouve cette propriété unique.
Une propriété exclusive, qui comprend deux maisons de luxe, d’une magnifique architecture contemporaine, entouré par de vastes espaces verts et à une courte distance de la mer.
Un projet exécuté avec excellence, qui a permis une parfaite conciliation entre l’intimité de son intérieur et les espaces verts de son environnement extérieur.
La construction des deux maisons a compris toutes les normes d'isolation, de systèmes de chauffage et de refroidissement et de la domotique. Une construction exécutée avec les plus modernes technologies, qui offrent un confort inimaginable.
Situées sur un terrain de 16000m², les deux maisons ont été construites avec des accès indépendants, mais communiquant l’une avec l'autre à l’intérieur.
Les environs offrent d'excellentes conditions pour les activités sportives: terrain de golf, court d... Exclusive property with two luxury villas / Maximum privacy
Sítio das Quintas / Porches / LagoaIn the best region of Portugal where the hours of sunshine allow you to enjoy nature all year round, and within walking distance of the sea, is this unique property with large green spaces, including two luxury villas with contemporary architecture.
The project executed in an excellent way, allows to reconcile the privacy of the interior environments with the green spaces throughout the surrounding exterior. The construction of the villas included high standards of insulation, heating and cooling systems, home automation, and the latest technology that the market offers.
Inserted in a plot of land with 16,000m², the 2 villas were built with independent accesses, although communicating with each other from the inside, and provide all the comfort imaginable. The surrounding areas have excellent conditions for sports on a 3-hole Pitch & Putt golf course with sand and water hazards, tennis court, heated infinity pool, fire pit, and also entertainment spaces: children's playground, bandstand, vegetable garden/orchard, lounge areas, gardens and lakes.
The golf area is also used to access the property by helicopter.House 1On the 1st floor is the gym and SPA area with Turkish bath, sauna, heated indoor pool, jacuzzi, changing rooms, high pressure shower area, massage room and medical office.
On the 2nd floor there are two master suites. The largest suite with 60m² is distributed by entrance hall, bathroom, living room, closet and bedroom with outdoor lounge and direct exit to the golf course, on this floor the villa has a magnificent living room with rest area, TV and fireplace. It follows the dining room and the kitchen with a fully equipped pantry with the best appliances on the market. All rooms have a balcony or access to the outside.House 2Like the previous one, this villa also has two floors, with the particularity of being functionally independent from each other, corresponding to a T2 and a T3.
On the 1st floor there is a suite, a bedroom, bathroom, and living room in open-space with the kitchen. We highlight the library with panoramic views of the pool and a 50m² dance or gym room followed by a bathroom to support the pool, SPA area with sauna, Turkish bath and indoor garden.
On the 2nd floor there are 3 splendid suites of large dimensions with panoramic views of the golf course, an open-space living room with a 60m² kitchen. We highlight the access to the terrace, dining area and lounge overlooking the infinity pool, unparalleled conditions to enjoy the sunset in memorable evenings.Complementary structures:- Between the two houses there is a connecting corridor where you can access an office, a kitchen, a bathroom, two living rooms and a fabulous wine cellar with 34m² that has conditions for the exhibition and conservation of wines and other beverages at the appropriate temperature and luminosity.
- In the space that permeates the two buildings there is an outdoor glass kitchen with a dining area for 20 people seated, equipment and structures for cooking, lounge area overlooking the golf course.
- The villas have a laundry area, technical area, garage, storage and a caretaker's house with type T2.Summary of general characteristics: Elegant finishes, excellent interior luminosity, the best materials on the market, warm and relaxing atmosphere, multiple leisure spaces, extensive surrounding green areas and maximum privacy.- 8 Bedrooms (7 suites);
- 12 bathrooms with underfloor heating;
- 6 Rooms;
- 5 Kitchens;
- Golf and tennis courses;
- Infinity pool and indoor pool;
- Garage for 6 cars;
- Security system (weight sensor throughout the property limit);
- Home automation with iPad control in each room;
- Indoor and outdoor sound system;
- Mobile application for control of AC, lights, internet, server access, water temperature for bathrooms and water level for consumption;
- Solar water heating panels;A magnificent house where the uniqueness of life is celebrated.
Schedule a visit.Exclusive property with two luxury villas / Maximum privacy
Sítio das Quintas / Porches / LagoaIn the best region of Portugal where the hours of sunshine allow you to enjoy nature all year round, and within walking distance of the sea, lies this unique property of wide green spaces, which includes two luxury villas with contemporary architecture.
The project was executed in an excellent way, allowing to reconcile the privacy of the interior environments with the green spaces throughout the surrounding exterior. The construction of the villas included high standards of insulation, heating and cooling systems, home automation, and the latest technology that the market offers.
Inserted in a plot of land with 16.000m², the 2 villas were built with independent accesses, although communicating with each other on the inside, and provide all imaginable comfort. The surrounding areas have excellent conditions for sports practice on a 3-hole Pitch & Putt golf course with sand and water obstacles, tennis court, heated infinity pool, fire pit, and also spaces for distraction: playground, bandstand, vegetable garden / orchard, lounge areas, gardens and lakes.
The golf area is also used to access the property by helicopter.Villa 1
On the 1st floor is the gym and SPA area with Turkish bath, sauna, heated indoor pool, jacuzzi, changing rooms, high pressure shower area, massage room and medical office.
On the 2nd floor there are two master suites. The largest suite with 60m² is distributed by entrance hall, bathroom, living room, closet and bedroom with outdoor lounge and direct exit to the golf course, on this floor the villa has a magnificent living room with rest area, TV and fireplace. It follows the dining room and the kitchen with pantry fully equipped with the best appliances on the market. All rooms have a balcony or access to the outside.Villa 2
Like the previous one, this villa also has two floors, with the particularity of being functionally independent from each other, corresponding to a T2 and a T3.
On the 1st floor there is a suite, a bedroom, a bathroom, and an open-space living room with the kitchen. We highlight the library with panoramic views of the pool and a dance or gym room with 50m² followed by a bathroom to support the pool, SPA area with sauna, Turkish bath and indoor garden.
On the 2nd floor there are 3 splendid large suites with panoramic views of the golf course, an open-space living room with a 60m² kitchen. We highlight in continuity the access to the terrace, dining area and lounge overlooking the infinity pool, unparalleled conditions to enjoy the sunset in memorable evenings.Complementary structures
- Between the two villas is the connecting corridor where you access an office, a kitchen, a bathroom, two living rooms and a fabulous 34m² wine cellar that has conditions for displaying and preserving wines and other drinks at the right temperature and brightness.
- In the space that permeates the two buildings there is an outdoor kitchen in glass with dining area for 20 people seated, equipment and structures for cooking, lounge area overlooking the golf course.
- The villas have a laundry area, technical area, garage, storage and caretaker's house with typology T2.Summary of general characteristics: Elegant finishes, excellent interior light, the best materials on the market, cozy and relaxing atmosphere, multiple leisure spaces, extensive surrounding green areas and maximum privacy.
- 8 bedrooms (7 suites);
- 12 Bathrooms with underfloor heating;
- 6 living rooms;
- 5 Kitchens;
- Golf course and tennis court;
- Infinity pool and indoor pool;
- Garage for 6 cars;
- Security system (weight sensor throughout the property);
- Home automation with iPad control in each room;
- Interior and exterior sound system;
- Mobile application to control AC, lights, internet, server access, water temperature for bathing and water level for consumption;
- Solar panels for water heating;A magnificent house where the uniqueness of life is celebrated.
Make an appointment to visit.FRPropriété exclusive avec deux maisons de luxe
Sítio das Quintas / Porches / LagoaC'est dans la plus belle région du Portugal, ou les heures de soleil permettent profiter la nature tout au long de l'année, qu'on trouve cette propriété unique.
Une propriété exclusive, qui comprend deux maisons de luxe, d'une magnifique architecture contemporaine, entouré par de vastes espaces verts et à une courte distance de la mer.
Un projet exécuté avec excellence, qui a permis une parfaite conciliation entre l'intimité de son intérieur et les espaces verts de son environnement extérieur.
La construction des deux maisons à compris toutes les normes d'isolation, de systèmes de chauffage et de refroidissement et de la domotique. Une construction exécutée avec les plus modernes technologies, qui offrent un confort inimaginable.
Situées sur un terrain de 16000m², les deux maisons ont été construites avec des accès indépendants, mais communiquant l'une avec l'autre à l'intérieur.
Les environs offrent d'excellentes conditions pour les activités sportives: terrain de golf, tennis court, piscine chauffée avec foyer, ainsi que des zones récréatives: aire de jeux, kiosque à musique, potager/verger, zones de détente, des jardins et des lacs.
Le terrain de golf est également utilisé pour accéder à la propriété par hélicoptère.Maison... Propriété exclusive avec deux villas de luxe / Intimité maximale Sítio das Quintas / Porches / Lagoa Dans la meilleure région du Portugal où les heures d’ensoleillement vous permettent de profiter de la nature toute l’année, et à distance de marche de la mer, se trouve cette propriété unique avec de grands espaces verts, dont deux villas de luxe à l’architecture contemporaine. Le projet exécuté de manière excellente, permet de concilier l’intimité des environnements intérieurs avec les espaces verts tout au long de l’extérieur environnant. La construction des villas comprenait des normes élevées d’isolation, de systèmes de chauffage et de climatisation, de domotique et les dernières technologies offertes par le marché. Insérées dans un terrain de 16 000m², les 2 villas ont été construites avec des accès indépendants, bien que communiquant entre elles de l’intérieur, et offrent tout le confort imaginable. Les environs offrent d’excellentes conditions pour faire du sport sur un parcours de golf Pitch & Putt de 3 trous avec des obstacles de sable et d’eau, un court de tennis, une piscine à débordement chauffée, un brasero, ainsi que des espaces de divertissement : aire de jeux pour enfants, kiosque à musique, potager/verger, espaces de détente, jardins et lacs. La zone de golf est également utilisée pour accéder à la propriété en hélicoptère. Maison 1 Au 1er étage se trouve la salle de sport et l’espace SPA avec bain turc, sauna, piscine intérieure chauffée, jacuzzi, vestiaires, zone de douche à haute pression, salle de massage et cabinet médical. Au 2ème étage, il y a deux suites parentales. La plus grande suite de 60m² est distribuée par hall d’entrée, salle de bain, salon, placard et chambre avec salon extérieur et sortie directe sur le terrain de golf, à cet étage la villa dispose d’un magnifique salon avec coin repos, TV et cheminée. Il suit la salle à manger et la cuisine avec un garde-manger entièrement équipé avec les meilleurs appareils du marché. Toutes les chambres disposent d’un balcon ou d’un accès à l’extérieur. Maison 2 Comme la précédente, cette villa dispose également de deux étages, avec la particularité d’être fonctionnellement indépendants l’un de l’autre, correspondant à un T2 et un T3. Au 1er étage, il y a une suite, une chambre, une salle de bain, et un salon en open-space avec la cuisine. Nous soulignons la bibliothèque avec vue panoramique sur la piscine et une salle de danse ou de gym de 50m² suivie d’une salle de bain pour soutenir la piscine, un espace SPA avec sauna, bain turc et jardin intérieur. Au 2ème étage se trouvent 3 splendides suites de grandes dimensions avec vue panoramique sur le golf, un salon en open space avec une cuisine de 60m². Nous soulignons l’accès à la terrasse, à la salle à manger et au salon donnant sur la piscine à débordement, des conditions inégalées pour profiter du coucher de soleil lors de soirées mémorables. Structures complémentaires : - Entre les deux maisons, il y a un couloir de liaison où vous pouvez accéder à un bureau, une cuisine, une salle de bain, deux salons et une fabuleuse cave à vin de 34m² qui présente des conditions pour l’exposition et la conservation des vins et autres boissons à la température et à la luminosité appropriées. - Dans l’espace qui imprègne les deux bâtiments, il y a une cuisine extérieure en verre avec un coin repas pour 20 personnes assises, des équipements et des structures pour cuisiner, un coin salon donnant sur le terrain de golf. - Les villas disposent d’une buanderie, d’un local technique, d’un garage, d’un débarras et d’une maison de gardien de type T2. Résumé des caractéristiques générales : Finitions élégantes, excellente luminosité intérieure, les meilleurs matériaux du marché, atmosphère chaleureuse et relaxante, plusieurs espaces de loisirs, vastes espaces verts environnants et une intimité maximale. - 8 chambres (7 suites) ; - 12 salles de bains avec chauffage au sol ; - 6 chambres ; - 5 cuisines ; - Terrains de golf et de tennis ; - Piscine à débordement et piscine intérieure ; - Garage pour 6 voitures ; - Système de sécurité (capteur de poids sur toute la limite de la propriété) ; - Domotique avec contrôle par iPad dans chaque pièce ; - Système de sonorisation intérieur et extérieur ; - Application mobile pour le contrôle de la climatisation, des lumières, d’Internet, de l’accès au serveur, de la température de l’eau pour les salles de bains et du niveau d’eau pour la consommation ; - Panneaux solaires pour chauffer l’eau ; Une magnifique maison où l’unicité de la vie est célébrée. Planifiez une visite. Propriété exclusive avec deux villas de luxe / Intimité maximale Sítio das Quintas / Porches / Lagoa Dans la meilleure région du Portugal où les heures d’ensoleillement vous permettent de profiter de la nature toute l’année, et à distance de marche de la mer, se trouve cette propriété unique de grands espaces verts, qui comprend deux villas de luxe à l’architecture contemporaine. Le projet a été réalisé de manière excellente, permettant de concilier l’intimité des environnements intérieurs avec les espaces verts de l’extérieur environnant. La construction des villas comprenait des normes élevées d’isolation, de systèmes de chauffage et de climatisation, de domotique et les dernières technologies offertes par le marché. Insérées dans un terrain de 16.000m², les 2 villas ont été construites avec des accès indépendants, bien que communiquant entre elles à l’intérieur, et offrent tout le confort imaginable. Les alentours disposent d’excellentes conditions pour la pratique sportive sur un parcours de golf Pitch & Putt 3 trous avec des obstacles de sable et d’eau, un court de tennis, une piscine à débordement chauffée, un brasero, ainsi que des espaces de distraction : aire de jeux, kiosque à musique, potager/verger, espaces lounge, jardins et lacs. La zone de golf est également utilisée pour accéder à la propriété en hélicoptère. Villa 1 Au 1er étage se trouve la salle de sport et l’espace SPA avec bain turc, sauna, piscine intérieure chauffée, jacuzzi, vestiaires, zone de douche à haute pression, salle de massage et cabinet médical. Au 2ème étage, il y a deux suites parentales. La plus grande suite de 60m² est distribuée par hall d’entrée, salle de bain, salon, placard et chambre avec salon extérieur et sortie directe sur le terrain de golf, à cet étage la villa dispose d’un magnifique salon avec coin repos, TV et cheminée. Il suit la salle à manger et la cuisine avec garde-manger entièrement équipée avec les meilleurs appareils du marché. Toutes les chambres disposent d’un balcon ou d’un accès à l’extérieur. Villa 2 Comme la précédente, cette villa dispose également de deux étages, avec la particularité d’être fonctionnellement indépendants l’un de l’autre, correspondant à un T2 et un T3. Au 1er étage, il y a une suite, une chambre, une salle de bain et un salon en open space avec la cuisine. Nous soulignons la bibliothèque avec vue panoramique sur la piscine et une salle de danse ou de gym de 50m² suivie d’une salle de bain pour soutenir la piscine, un espace SPA avec sauna, bain turc et jardin intérieur. Au 2ème étage se trouvent 3 splendides grandes suites avec vue panoramique sur le golf, un salon en aire ouverte avec une cuisine de 60m². Nous soulignons dans la continuité l’accès à la terrasse, à la salle à manger et au salon donnant sur la piscine à débordement, des conditions inégalées pour profiter du coucher de soleil lors de soirées mémorables. Structures complémentaires - Entre les deux villas se trouve le couloir de liaison où vous accédez à un bureau, une cuisine, une salle de bain, deux salons et une fabuleuse cave à vin de 34m² qui offre des conditions pour exposer et conserver les vins et autres boissons à la bonne température et luminosité. - Dans l’espace qui imprègne les deux bâtiments, il y a une cuisine extérieure en verre avec salle à manger pour 20 personnes assises, des équipements et des structures pour cuisiner, un coin salon donnant sur le terrain de golf. - Les villas disposent d’une buanderie, d’un local technique, d’un garage, d’un débarras et d’une maison de gardien avec typologie T2. Résumé des caractéristiques générales : Finitions élégantes, excellente lumière intérieure, les meilleurs matériaux du marché, atmosphère chaleureuse et relaxante, plusieurs espaces de loisirs, vastes espaces verts environnants et intimité maximale. - 8 chambres (7 suites) ; - 12 salles de bains avec chauffage au sol ; - 6 salons ; - 5 cuisines ; - Terrain de golf et court de tennis ; - Piscine à débordement et piscine intérieure ; - Garage pour 6 voitures ; - Système de sécurité (capteur de poids dans toute la propriété) ; - Domotique avec contrôle par iPad dans chaque pièce ; - Système de sonorisation intérieur et extérieur ; - Application mobile pour contrôler la climatisation, les lumières, Internet, l’accès au serveur, la température de l’eau pour la baignade et le niveau de l’eau pour la consommation ; - Panneaux solaires pour le chauffage de l’eau ; Une magnifique maison où l’unicité de la vie est célébrée. Prenez rendez-vous pour visiter. FR