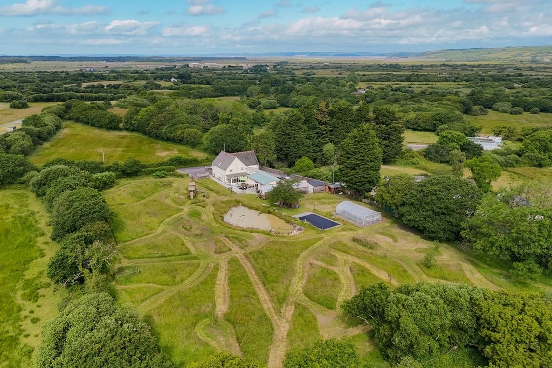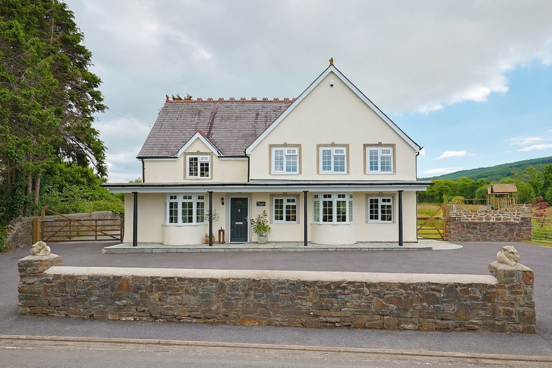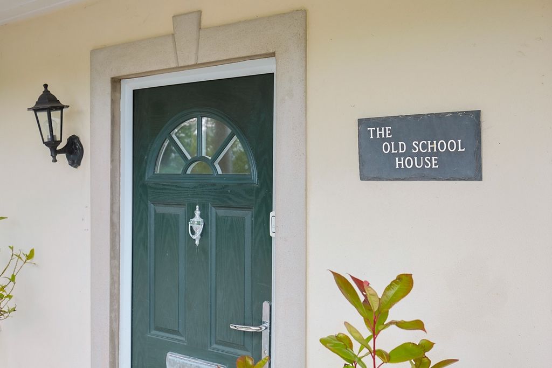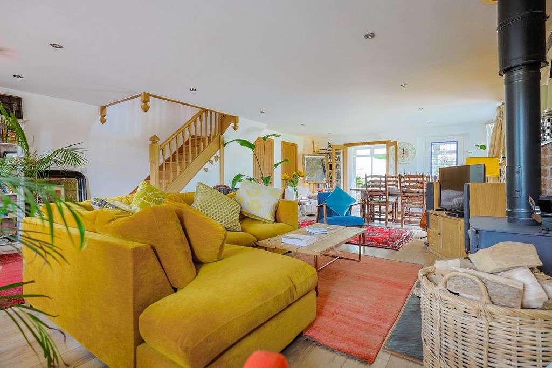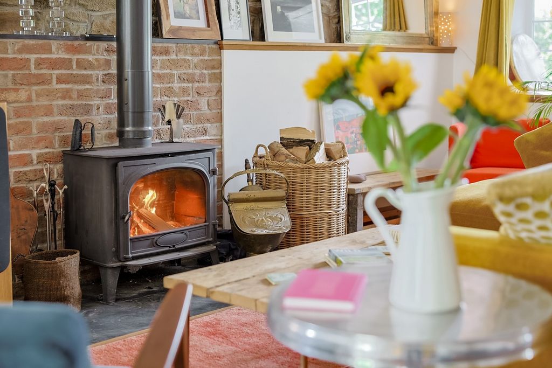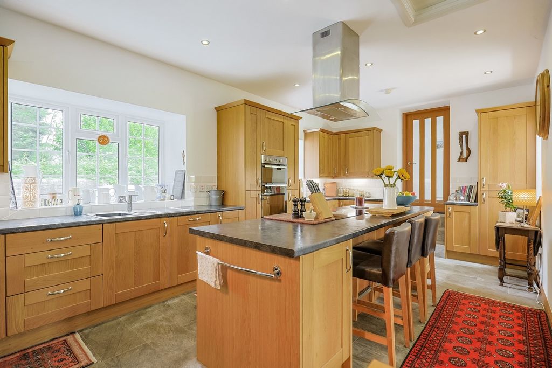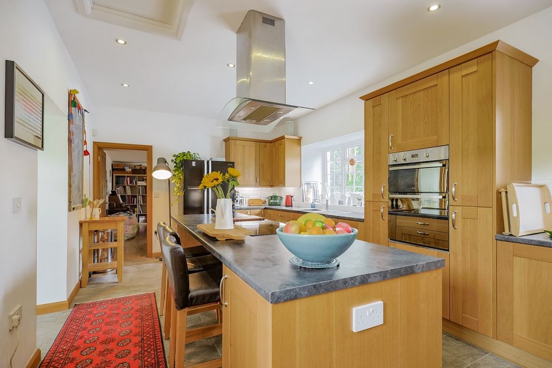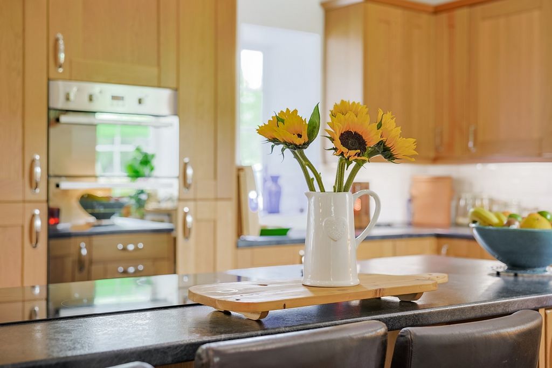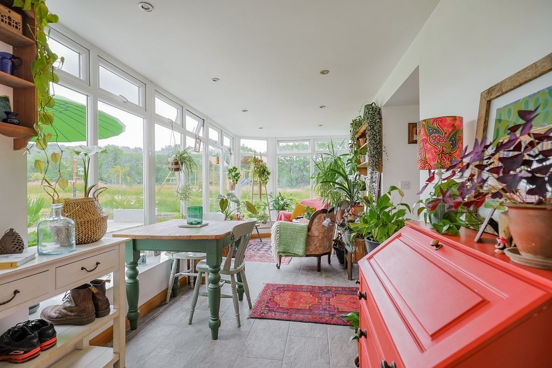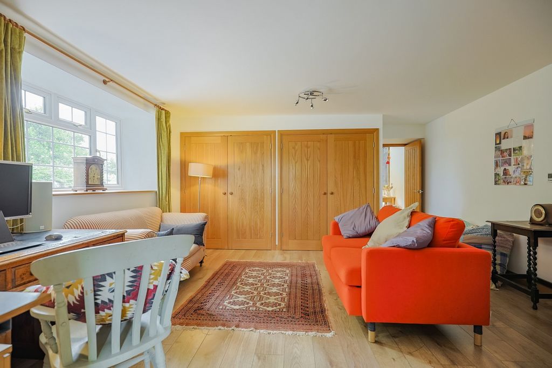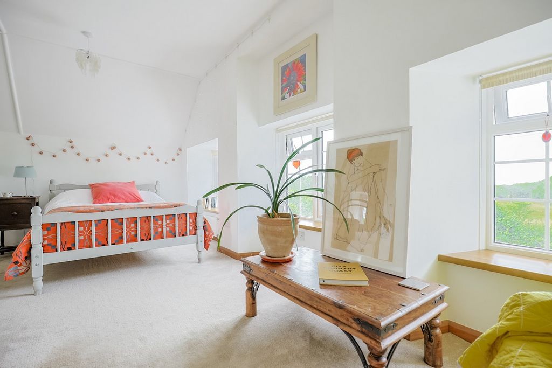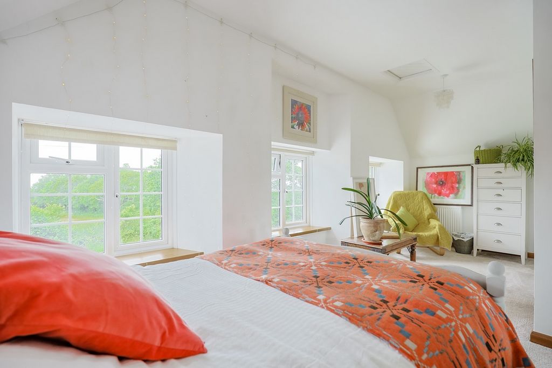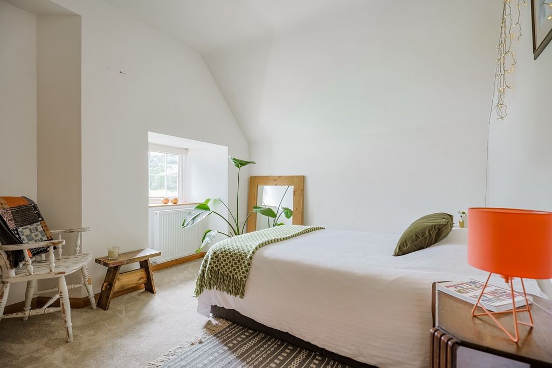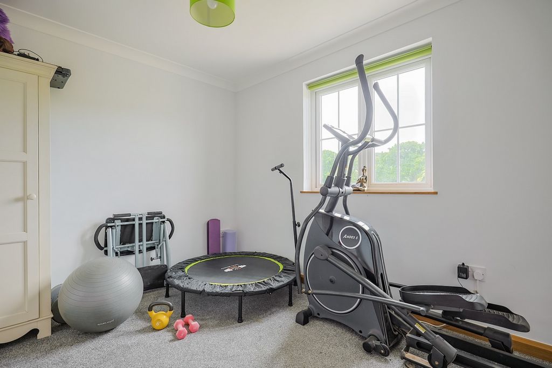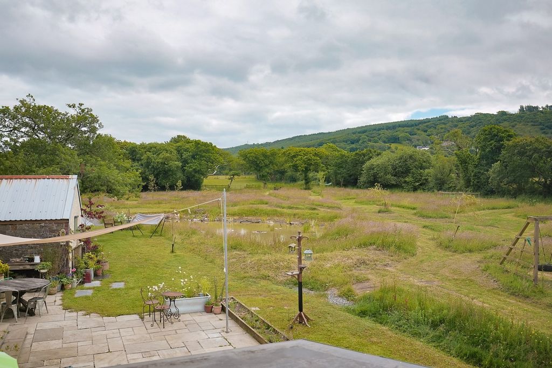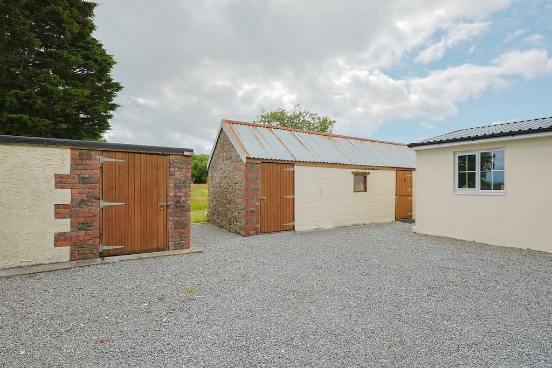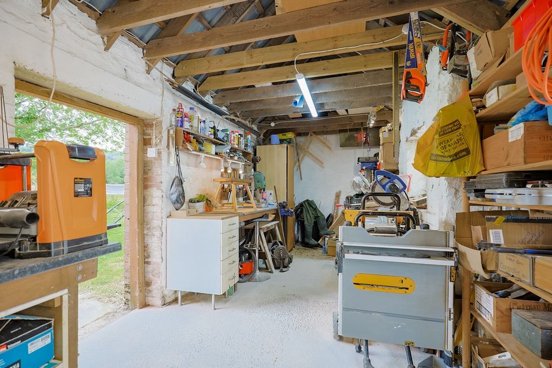DIE BILDER WERDEN GELADEN…
Häuser & einzelhäuser zum Verkauf in Burry Port
892.156 EUR
Häuser & Einzelhäuser (Zum Verkauf)
4 Z
6 Ba
3 Schla
Aktenzeichen:
EDEN-T98663607
/ 98663607
Versteckt in einer ruhigen, grünen Umgebung entlang einer abgelegenen Gasse verkörpert dieses viktorianische Schulhaus auf einem ca. 5,64 Hektar großen, weitläufigen Grundstück die perfekte Verschmelzung von historischem Charme und zeitgenössischem Landleben. Dieses Haus mit 6 Schlafzimmern liegt nur wenige Kilometer von den atemberaubenden Sandstränden und der malerischen Hafenstadt Burry Port entfernt. Dieses einzigartige Anwesen bietet einen ruhigen ländlichen Rückzugsort mit bequemem Zugang zu hervorragenden lokalen Annehmlichkeiten. Das vielseitige Layout von The Old School House macht es perfekt für Home-Office-Setups, unabhängige Unterkünfte und Mehrgenerationenwohnen. Das Anwesen verfügt über einen großen, nach Süden ausgerichteten Garten, ebene Paddocks, einen großen Wildteich, alte Bäume und einen kleinen Obstgarten, die alle einen atemberaubenden Blick auf die Landschaft und die Wälder bieten. Das Old School House wurde 1898 erbaut und bis 1964 als Schule genutzt. Im Jahr 2014 wurde es sorgfältig nach höchsten Standards renoviert. Es verfügt jetzt über eine Ölzentralheizung, eine Fußbodenheizung auf der unteren Ebene mit einem neuen Außenboiler und doppelt verglaste Fenster im gesamten Gebäude. Die Residenz ist geräumig, wunderschön präsentiert und von natürlichem Licht durchflutet, was ein warmes und einladendes Ambiente schafft. Zu den wichtigsten Highlights dieses außergewöhnlichen Hauses gehören sechs Doppelzimmer, drei großzügige Empfangsräume und ein integrierter Anbau mit zwei Schlafzimmern, ideal für Mehrgenerationenwohnen oder potenzielle Mieteinnahmen. Das Anwesen verfügt auch über mehrere Nebengebäude, darunter einen neu errichteten Folientunnel, was es zu einem traumhaften Rückzugsort für diejenigen macht, die eine nahtlose Mischung aus ländlichem Charme und modernem Luxus suchen. Lassen Sie uns genauer untersuchen... Anfahrt Wenn Sie sich dem Old School House nähern, werden Sie von einer großzügigen Einfahrt mit zwei Eingängen begrüßt, die den Zugang erleichtern. Ein hölzernes 5-Stangen-Tor öffnet sich und gibt den Blick auf eine zusätzliche Einfahrt aus Splitterstein frei, die ausreichend Parkplätze für mehrere Autos bietet. Treten Sie ein ... Eingang Der Haupteingang, der unter einer durchgehenden Sturmveranda zugänglich ist, öffnet sich in eine helle Empfangshalle mit einem raumhohen Garderobenschrank und einer attraktiven Fensterbank aus tiefem Holz. Holztüren führen in ein geräumiges Arbeits- und Wohnzimmer, das einen einladenden und funktionalen Wohnraum bietet. Hier haben Sie auch Eichenparkett und ein Bedienfeld für die Alarmanlage. Lounge Eine geräumige und einladende 29-Fuß-Lounge verfügt über Eichenböden und dreifache Fenster, von denen eines über einen Fenstersitz aus tiefem Holz verfügt. Das Herzstück dieses Hauptraums ist ein großer, freistehender Holzofen, der an einer Wand aus original freiliegendem Stein steht, ergänzt durch eine speziell angefertigte Eichentreppe. Der Raum verfügt auch über zwei große Abstellschränke unter der Treppe und zwei Türen, von denen eine in den Wintergarten führt und die andere zu einer Seitenterrasse und dem Garten führt. Wintergarten Dieser sonnendurchflutete Raum ist von natürlichem Tageslicht durchflutet und bietet einen malerischen Blick auf den Garten, die Wiese, die weite Landschaft und den Wald dahinter. Es verfügt über Fliesenböden und Scheinwerfer mit einer Außentür, die sich auf die Gartenterrasse öffnet. Von hier aus haben Sie Zugang zur Küche. Küche/Frühstücksraum Diese geräumige Küche/Frühstücksraum verfügt über Fliesenböden, Scheinwerfer und Fenster mit zwei Seiten. Es ist mit mehreren Ober- und Unterschränken, einem elektrischen Hotpoint-Doppelbackofen, einem integrierten Hotpoint-Geschirrspüler, einer doppelt versenkten Edelstahlspüle und Platz für einen Kühl-/Gefrierschrank im amerikanischen Stil ausgestattet. Das Herzstück der Küche ist eine große zentrale Insel mit einem eingelassenen 4-Flammen-Elektroherd aus Keramik, einem Deckenventilator, einer Frühstücksbar mit drei Hockern und einer Vielzahl von Schränken auf Untertage. Türen von der Küche führen zum Home Office/Arbeits- und Hauswirtschaftsraum. Home Office/Arbeitszimmer Dieser große Empfangsraum, der derzeit als Homeoffice genutzt wird, verfügt über Eichenparkett und ein Fenster an der Seite. Es ist ein sehr vielseitiger Raum mit umfangreichen Einbauschränken mit Eichenrahmen. Von hier aus haben Sie wieder Zugang in den Eingangsbereich. Erkunden wir die erste Etage, bevor wir uns mit dem Potenzial des eigenständigen Anbaus mit 2 Schlafzimmern befassen. Wenn Sie die maßgefertigte Eichentreppe hinaufsteigen, gelangen Sie zu einem mit Teppich ausgelegten Treppenabsatz, der Zugang zu vier Schlafzimmern und dem Familienbadezimmer bietet. Hauptschlafzimmer mit eigenem Bad Das Hauptschlafzimmer ist ein heller und gemütlicher Raum mit Teppichboden und Doppelfenstern. Seine schöne Größe wird durch eine gewölbte Decke und zwei Nischen unterstrichen. Eine durchgehende Wand aus Schiebetürschränken bietet viel Stauraum mit Einbauregalen, Kleiderstangen und Schubladen. Das private Bad verfügt über ein WC, ein Waschbecken mit Waschtisch, eine große begehbare Doppeldusche, einen beheizten Handtuchhalter, einen Strahler, einen Dunstabzugshaube, Fliesenböden, geflieste Wände und einen Spiegel mit Beleuchtung und zwei Rasierpunkten. Schlafzimmer Zwei Schlafzimmer zwei ist ein helles und geräumiges Zimmer mit drei nach vorne gerichteten Fenstern. Seine schöne Größe bietet ausreichend Platz für eine Sitzecke oder einen Schminktisch. Dieser Raum verfügt auch über Teppichböden und eine gewölbte Decke. Schlafzimmer Drei Schlafzimmer Drei ist ein gemütliches Doppelzimmer mit einem Fenster auf der Rückseite und herrlichem Blick auf den Garten und die Landschaft. Der Raum ist mit Teppichboden ausgelegt und verfügt über eine gewölbte Decke. Es gibt zwei Einbauschränke, einer mit einer Kleiderstange und der andere mit Einbauregalen, die viel Stauraum bieten. Schlafzimmer Vier Das vierte Schlafzimmer ist ein Doppelzimmer mit Teppichboden und einer gewölbten Decke mit einem Velux-Fenster, das natürliches Licht hereinlässt. Familienbadezimmer Das Familienbadezimmer ist komplett ausgestattet mit einem WC, einem Waschbecken mit Waschtisch, einer Einbaubadewanne, einem beheizten Handtuchhalter, einem Dunstabzug, Fliesenböden, gefliesten Wänden, einem mattierten Fenster und einem Spiegel mit Beleuchtung und zwei Rasierpunkten. Zusätzlich gibt es einen großzügigen Lüftungsschrank, der viel Stauraum bietet. Kehren wir nun in die Küche/den Frühstücksraum zurück und erkunden das potenziell eigenständige Nebengebäude, das sich ideal für die Unterbringung von Großfamilien, potenziellen Ferienvermietungen oder anderen Zwecken eignet, die Ihren Bedürfnissen entsprechen. Dieser äußerst vielseitige Raum, der derzeit als Hauswirtschafts-/Gartenraum genutzt wird, verfügt über Wand- und Unterschränke, ein einzelnes Edelstahlwaschbecken, Platz für zwei Unterbaugeräte, Fliesenböden, einen Dunstabzug, Strahler, ein Alarmanlagen-Bedienfeld, Fenster mit zwei Aspekten und Schiebetüren, die zum hinteren Terrassenbereich führen. Es wäre eine perfekte offene Küche/Wohnbereich, ein zusätzlicher Empfangsraum oder was auch immer Sie wünschen. Ein innerer Flur mit Fliesenboden bietet Zugang zum Außenbereich, der zur seitlichen Auffahrt aus Splittstein führt. Der Flur ist auch mit zwei Schlafzimmern verbunden, die jeweils über Fenster auf beiden Seiten und Teppichboden verfügen. Eines der Schlafzimmer wird derzeit als Home-Gym genutzt. Darüber hinaus gibt es ein großes Duschbad mit WC, Waschbecken mit Waschtisch, ebenerdiger Doppeldusche, beheiztem Handtuchhalter, Dunstabzugshaube, Fliesenboden, gefliesten Wänden, einem mattierten Fenster und einem Spiegel mit Beleuchtung und zwei Rasierpunkten. Treten Sie nach draußen... Das Gelände des Old School House ist ein Paradies der Natur und bietet einen weitläufigen Familiengarten mit Terrassenbereich, eine Wildblumenwiese und zwei große Wildtierteiche. Ein Obstgarten bietet eine Vielzahl von Früchten, während zwei ebene Paddocks derzeit von den Pferden und Eseln der Nachbarn als Weide genutzt werden. Das Gelände ist mit zahlreichen alten Eichen und einheimischen Hecken geschmückt, die eine malerische und ruhige Umgebung schaffen. Es gibt mehrere Plätze zum Sitzen und Genießen der Umgebung, was es zu einem friedlichen und ruhigen Rückzugsort macht. Es ist ein idealer Ort, um mit Freunden und Familie Kontakte zu knüpfen oder einfach nur abzuschalten und die Welt an sich vorbeiziehen zu lassen. Zu den Nebengebäuden gehört eine Steinscheune im traditionellen Stil, die derzeit als Werkstatt und Lagerbereich dient, aber auf Wunsch in einen Stall umgewandelt werden kann. Es gibt auch mehrere andere Nebengebäude und Schuppen, von denen zwei über einen Stromanschluss verfügen. Ein umfangreiches Holzlager sorgt für eine ausreichende Versorgung des Holzofens im Haupthaus, während ein großer Folientunnel mit den Maßen 9,2 m x 5,5 m (30' x 18') über ein automatisiertes Überkopfbewässerungssystem verfügt, das sich perfekt für den Anbau einer Vielzahl von Pflanzen und Gemüse eignet. Das Gelände des Old School House bietet nicht nur Schönheit, sondern auch Zweckmäßigkeit und Potenzial für weitere Entwicklungen. Die Umgebung Pinged genießt eine ideale Lage, nur wenige Minuten von Kidwelly, Pembrey und dem Küstendorf Burry Port entfernt, in dem sich ein Hafen mit 450 Liegeplätzen und weitläufige Sandstrände befinden. Der atemberaubende Millenium Coastal Path, ein 13 Meilen langer, verkehrsfreier Fuß- und Radweg, erstreckt sich vom nahe gelegenen Pembrey Country Park bis vorbei an Llanelli nach Loughor. Der Pembrey Country Park ist eines der beliebtesten Reiseziele in Wales und ver...
Mehr anzeigen
Weniger anzeigen
Tucked away in serene, leafy surroundings along a secluded lane, this Victorian schoolhouse, nestled within approx. 5.64 acres of expansive grounds, epitomises the perfect fusion of historical charm and contemporary countryside living. This 6-bedroom home is just a few miles from the breath-taking sandy beaches and the picturesque harbour town of Burry Port, this unique property offers a tranquil rural escape with convenient access to excellent local amenities. The versatile layout of The Old School House makes it perfect for home office setups, self-contained accommodations, and multigenerational living. The property features a vast south-facing garden, level paddocks, a large wildlife pond, mature trees, and a small fruit orchard, all offering stunning views of the countryside and woodlands. Built in 1898 and used as a school until 1964, The Old School House has been meticulously refurbished to the highest standards in 2014. It now boasts oil-fired central heating, underfloor heating on the lower level with a new external boiler, and double-glazed windows throughout. The residence is spacious, beautifully presented, and flooded with natural light, creating a warm and welcoming ambiance. Key highlights of this extraordinary home include six double bedrooms, three generously sized reception rooms, and an integral two-bedroom annex, ideal for multigenerational living or potential rental income. The property also boasts several outbuildings, including a newly erected polytunnel, making it a dream retreat for those seeking a seamless blend of rural charm and modern luxury. Let us explore in more detail… Approach As you approach The Old School House, you are greeted by a generous driveway with dual entrances for ease of access. A wooden 5-bar gate opens to reveal an additional chip stone driveway, providing ample parking for multiple cars. Step Inside... Entrance The main entrance, accessed under a full-length storm porch, opens into a bright reception hall with a full-height cloak cupboard and an attractive deep timber window seat. Timber doors lead into a spacious home office/study and lounge, providing an inviting and functional living space. Here you also have oak flooring and a control panel for the alarm system. Lounge A spacious and inviting 29-foot lounge boasts oak flooring and triple aspect windows, one of which features a deep timber window seat. The centrepiece of this main room is a large freestanding wood burner set against a wall of original exposed stone, complemented by a custom-built oak staircase. The room also includes two sizable under-stairs storage cupboards and two sets of doors, one opening into the sunroom and the other leading out to a side patio and the garden. Sunroom This sunlit room, bathed in natural daylight, offers picturesque views of the garden, meadow, expansive countryside and woodland beyond. It features tiled flooring and spotlighting, with an exterior door that opens onto the garden patio area. From here you have access to the kitchen. Kitchen/Breakfast Room This spacious kitchen/breakfast room features tiled flooring, spotlighting, and dual aspect windows. It is equipped with multiple wall and base units, a Hotpoint electric double oven, an integrated Hotpoint dishwasher, a double sunken stainless-steel sink, and space for an American-style fridge/freezer. The centrepiece of the kitchen is a large central island, which includes an inset ceramic 4-ring electric hob, an overhead extractor fan, a breakfast bar accommodating three stools, and a variety of base-level storage cupboards. Doors from the kitchen lead to the Home Office/Study and Utility room. Home Office/Study This large reception room, currently used as a home office, features oak flooring and a window to the side. It is a very versatile space with extensive oak-framed built-in storage cupboards. From here, you have access back into the entranceway. Let's explore the first floor before delving into the potential of the self-contained 2-bedroom annex. Landing Ascending the custom-built oak staircase, you arrive at a carpeted landing that provides access to four bedrooms and the family bathroom. Master Bedroom with En-Suite The master bedroom is a bright and cosy space with carpeted flooring and dual aspect windows. Its lovely size is enhanced by a vaulted ceiling and two feature alcoves. A full-length wall of sliding door wardrobes offers ample storage with fitted shelving, hanging rails, and drawers. The private en-suite includes a WC, a wash basin with vanity, a large double walk-in shower, a heated towel rail, spotlighting, an extractor fan, tiled flooring, tiled walls, and a mirror with lighting and two shaving points. Bedroom Two Bedroom two is a bright and spacious room featuring three front-facing windows. Its lovely size provides ample room for a seating area or dressing table. This space also enjoys carpeted flooring and a vaulted ceiling. Bedroom Three Bedroom three is a cosy double bedroom with a window to the rear offering superb garden and rural views. The room is carpeted and features a vaulted ceiling. There are two built-in wardrobes, one with a hanging rail and the other with fitted shelving, providing ample storage space. Bedroom Four Bedroom four is a double room, featuring a carpeting and a vaulted ceiling with a Velux window that provides natural light. Family Bathroom The family bathroom is fully equipped with a WC, a wash basin with vanity, a fitted bath, a heated towel rail, an extractor fan, tiled flooring, tiled walls, a frosted window, and a mirror with lighting and two shaving points. Additionally, there is a generous airing cupboard providing ample storage space. Now, let's return to the kitchen/breakfast room and explore the potential self-contained annex, ideal for accommodating extended family, potential holiday let, or any other purpose that suits your needs. Potential Self-Contained annex This extremely versatile space, currently used as a utility/garden room, features wall and base units, a single stainless-steel sink, space for two under-counter appliances, tiled flooring, an extractor fan, spotlighting, an alarm system control panel, dual aspect windows, and sliding patio doors leading to the rear patio area. It would make a perfect open-plan kitchen/living area, additional reception room, or whatever you desire. Situated off here, an inner hallway with tiled flooring provides access to the exterior which leads to the side chip stone driveway. The hallway also connects to two bedrooms, each featuring windows on either side and carpeted flooring. One of the bedrooms is currently utilised as a home gym. Additionally, there is a large shower room which includes a WC, a wash basin with vanity, a double walk-in shower, a heated towel rail, an extractor fan, tiled flooring, tiled walls, a frosted window, and a mirror with lighting and two shaving points. Step Outside… The grounds at The Old School House are a nature's heaven, offering an extensive family garden with a patio area, a wildflower meadow, and two substantial wildlife ponds. An orchard provides a variety of fruits, while two level paddocks are currently used for grazing by neighbour’s horses and donkeys. The grounds are adorned with numerous mature oak trees and native hedging, creating a picturesque and tranquil environment. There are multiple spaces to sit and enjoy the surroundings, making it a peaceful and tranquil retreat. It is an ideal setting for socializing with friends and family, or simply unwinding and watching the world go by. Among the outbuildings is a traditional style stone barn, currently serving as a workshop and storage area, but with potential for conversion to stabling if desired. There are also several other outbuildings and sheds, two of which have power supply. An extensive wood store ensures ample supply for the wood burner in the main house, while a large polytunnel measuring 30' x 18' (9.2m x 5.5m) features an automated overhead irrigation system, perfect for growing a variety of plants and vegetables. The grounds at The Old School House offer not only beauty but also practicality and potential for further development. Local Area Pinged enjoys an ideal location just minutes away from Kidwelly, Pembrey, and the coastal village of Burry Port, home to a 450-berth harbour and expansive sandy beaches. The stunning Millenium Coastal Path, a 13-mile traffic-free walkway and cycle route, stretches from the nearby Pembrey Country Park all the way past Llanelli to Loughor. Pembrey Country Park stands out as one of Wales's premier visitor destinations, seamlessly blending coastal allure with rustic countryside charm. Pembrey Burrows and Cefn Sidan, boasting eight miles of pristine golden sands, have become integral parts of an expansive leisure area managed by local authorities. Visitors can indulge in a variety of attractions, from Ski Pembrey's artificial ski centre and toboggan ride to scenic mountain walks, idyllic picnic spots, a classic links golf course, and the historic Pembrey Old Harbour. The surrounding villages provide a variety of shops and amenities, while the larger shopping hubs of Carmarthen and Llanelli offer even more extensive options. For commuters, the Pembrey & Burry Port train station is just a 10-minute drive away, offering regular direct services to London Paddington, Manchester Piccadilly, and other d...
Weggestopt in een serene, lommerrijke omgeving langs een afgelegen laan, belichaamt dit Victoriaanse schoolgebouw, genesteld op ca. 5,64 hectare uitgestrekt terrein, de perfecte samensmelting van historische charme en hedendaags plattelandsleven. Dit huis met 6 slaapkamers ligt op slechts een paar kilometer van de adembenemende zandstranden en het pittoreske havenstadje Burry Port, deze unieke woning biedt een rustige landelijke ontsnapping met gemakkelijke toegang tot uitstekende lokale voorzieningen. De veelzijdige indeling van The Old School House maakt het perfect voor thuiskantooropstellingen, zelfstandige accommodaties en wonen met meerdere generaties. De woning beschikt over een grote tuin op het zuiden, vlakke paddocks, een grote vijver voor wilde dieren, volwassen bomen en een kleine fruitboomgaard, allemaal met een prachtig uitzicht op het platteland en de bossen. Gebouwd in 1898 en tot 1964 gebruikt als school, is The Old School House in 2014 zorgvuldig gerenoveerd volgens de hoogste normen. Het beschikt nu over oliegestookte centrale verwarming, vloerverwarming op de benedenverdieping met een nieuwe externe ketel en overal dubbele beglazing. De residentie is ruim, mooi gepresenteerd en overspoeld met natuurlijk licht, waardoor een warme en gastvrije sfeer ontstaat. De belangrijkste hoogtepunten van dit buitengewone huis zijn zes tweepersoonsslaapkamers, drie ruime ontvangstruimten en een integraal bijgebouw met twee slaapkamers, ideaal voor wonen met meerdere generaties of potentiële huurinkomsten. Het pand beschikt ook over verschillende bijgebouwen, waaronder een nieuw opgetrokken polytunnel, waardoor het een droomtoevluchtsoord is voor diegenen die op zoek zijn naar een naadloze mix van landelijke charme en moderne luxe. Laten we het in meer detail onderzoeken... Aanpak Als u The Old School House nadert, wordt u begroet door een royale oprijlaan met dubbele ingangen voor gemakkelijke toegang. Een houten poort met 5 spijlen opent om een extra oprit van chipstone te onthullen, die voldoende parkeergelegenheid biedt voor meerdere auto's. Stap binnen... Entree De hoofdentree, toegankelijk via een stormportaal over de volledige lengte, komt uit in een lichte ontvangsthal met een garderobekast over de volledige hoogte en een aantrekkelijke diepe houten zitplaats bij het raam. Houten deuren leiden naar een ruim thuiskantoor/studeerkamer en woonkamer en bieden een uitnodigende en functionele leefruimte. Hier heb je ook een eikenhouten vloer en een bedieningspaneel voor het alarmsysteem. Lounge Een ruime en uitnodigende lounge van 29 voet heeft eikenhouten vloeren en driedubbele ramen, waarvan er één is voorzien van een diepe houten stoel bij het raam. Het middelpunt van deze hoofdkamer is een grote vrijstaande houtkachel tegen een muur van originele zichtbare steen, aangevuld met een op maat gemaakte eikenhouten trap. De kamer beschikt ook over twee grote opbergkasten onder de trap en twee sets deuren, een die uitkomt in de serre en de andere die uitkomt op een zijpatio en de tuin. Serre Deze zonovergoten kamer, badend in natuurlijk daglicht, biedt een schilderachtig uitzicht op de tuin, de weide, het uitgestrekte landschap en de bossen daarachter. Het is voorzien van tegelvloeren en spotverlichting, met een buitendeur die uitkomt op de patio in de tuin. Vanuit hier heeft u toegang tot de keuken. Keuken/ontbijtzaal Deze ruime keuken/ontbijtruimte is voorzien van tegelvloeren, spotverlichting en ramen met twee aspecten. Het is uitgerust met meerdere wand- en onderkasten, een Hotpoint elektrische dubbele oven, een geïntegreerde Hotpoint-vaatwasser, een dubbele verzonken roestvrijstalen spoelbak en ruimte voor een koelkast / vriezer in Amerikaanse stijl. Het middelpunt van de keuken is een groot centraal eiland met een ingebouwde keramische 4-pits elektrische kookplaat, een afzuigkap, een ontbijtbar met drie krukken en een verscheidenheid aan opbergkasten op basisniveau. Deuren vanuit de keuken leiden naar de Thuiswerkplek/Studeerkamer en Bijkeuken. Kantoor aan huis/studeerkamer Deze grote ontvangstruimte, die momenteel wordt gebruikt als kantoor aan huis, is voorzien van eikenhouten vloeren en een raam aan de zijkant. Het is een zeer veelzijdige ruimte met uitgebreide eikenhouten omlijsting ingebouwde opbergkasten. Vanaf hier heeft u toegang tot de ingang. Laten we de eerste verdieping verkennen voordat we ons verdiepen in het potentieel van het zelfstandige bijgebouw met 2 slaapkamers. Overloop Via de op maat gemaakte eikenhouten trap komt u op een overloop met vloerbedekking die toegang biedt tot vier slaapkamers en de familiebadkamer. Hoofdslaapkamer met eigen badkamer De hoofdslaapkamer is een lichte en gezellige ruimte met vloerbedekking en ramen met twee aspecten. De mooie grootte wordt versterkt door een gewelfd plafond en twee nissen. Een muur van schuifdeurkasten over de volledige lengte biedt voldoende opbergruimte met ingebouwde rekken, ophangrails en lades. De eigen badkamer is voorzien van een toilet, een wastafel met wastafel, een grote dubbele inloopdouche, een verwarmd handdoekenrek, spotverlichting, een afzuigkap, betegelde vloeren, betegelde muren en een spiegel met verlichting en twee scheerpunten. Slaapkamer twee Slaapkamer twee is een lichte en ruime kamer met drie ramen aan de voorzijde. Het mooie formaat biedt voldoende ruimte voor een zithoek of kaptafel. Deze ruimte is ook voorzien van vloerbedekking en een gewelfd plafond. Slaapkamer drie Slaapkamer drie is een gezellige tweepersoonsslaapkamer met een raam aan de achterzijde met een prachtig uitzicht op de tuin en het platteland. De kamer is voorzien van vloerbedekking en een gewelfd plafond. Er zijn twee ingebouwde kasten, een met een ophangstang en de andere met vaste planken, die voldoende opbergruimte bieden. Slaapkamer vier Slaapkamer vier is een tweepersoonskamer, voorzien van vloerbedekking en een gewelfd plafond met een Velux-raam dat zorgt voor natuurlijk licht. Familie badkamer De familie badkamer is volledig uitgerust met een toilet, een wastafel met wastafel, een inbouw bad, een verwarmd handdoekenrek, een afzuigkap, betegelde vloeren, betegelde muren, een mat raam en een spiegel met verlichting en twee scheerpunten. Daarnaast is er een royale droogkast die voldoende opbergruimte biedt. Laten we nu terugkeren naar de keuken/ontbijtruimte en het potentiële zelfstandige bijgebouw verkennen, ideaal voor het huisvesten van uitgebreide familie, mogelijke vakantieverhuur of een ander doel dat aan uw behoeften voldoet. Deze uiterst veelzijdige ruimte, momenteel in gebruik als bijkeuken/tuinkamer, is voorzien van wand- en onderkasten, een enkele roestvrijstalen gootsteen, ruimte voor twee onderbouwapparatuur, tegelvloeren, een afzuigkap, spotverlichting, een bedieningspaneel van het alarmsysteem, ramen met twee aspecten en schuifdeuren naar de patio aan de achterzijde. Het zou een perfecte open keuken / woonkamer zijn, een extra ontvangstruimte of wat u maar wenst. Hier bevindt zich een binnenhal met tegelvloer die toegang biedt tot het exterieur dat leidt naar de oprit van zijsteenslag. De gang staat ook in verbinding met twee slaapkamers, elk met ramen aan weerszijden en vloerbedekking. Een van de slaapkamers is momenteel in gebruik als fitnessruimte aan huis. Daarnaast is er een grote doucheruimte met een toilet, een wastafel met wastafel, een dubbele inloopdouche, een verwarmd handdoekenrek, een afzuigkap, tegelvloeren, betegelde muren, een mat raam en een spiegel met verlichting en twee scheerpunten. Stap naar buiten... Het terrein van The Old School House is een paradijs voor de natuur en biedt een uitgebreide familietuin met een patio, een wilde bloemenweide en twee aanzienlijke vijvers voor wilde dieren. Een boomgaard zorgt voor een verscheidenheid aan fruit, terwijl twee vlakke paddocks momenteel worden gebruikt voor begrazing door de paarden en ezels van de buren. Het terrein is versierd met talrijke volwassen eiken en inheemse hagen, waardoor een schilderachtige en rustige omgeving ontstaat. Er zijn meerdere plekken om te zitten en te genieten van de omgeving, waardoor het een vredig en vredig toevluchtsoord is. Het is een ideale omgeving om te socializen met vrienden en familie, of gewoon te ontspannen en de wereld aan je voorbij te zien gaan. Onder de bijgebouwen bevindt zich een stenen schuur in traditionele stijl, die momenteel dienst doet als werkplaats en opslagruimte, maar met potentieel voor verbouwing tot stalling indien gewenst. Er zijn ook verschillende andere bijgebouwen en schuren, waarvan er twee voorzien zijn van stroomvoorziening. Een uitgebreide houtopslag zorgt voor voldoende aanvoer voor de houtkachel in het hoofdgebouw, terwijl een grote polytunnel van 30 'x 18' (9,2 m x 5,5 m) is voorzien van een geautomatiseerd bovengronds irrigatiesysteem, perfect voor het kweken van een verscheidenheid aan planten en groenten. Het terrein van The Old School House biedt niet alleen schoonheid, maar ook bruikbaarheid en potentieel voor verdere ontwikkeling. Local Area Pinged ligt op een ideale locatie op slechts enkele minuten afstand van Kidwelly, Pembrey en het kustplaatsje Burry Port, de thuisbasis van een haven met 450 ligplaatsen en uitgestrekte zandstranden. Het prachtige Millenium Coastal Path, een verkeersvrije wandel- en fietsroute van 13 mijl, strekt zich uit van het nabijgelegen Pembrey Country Park helemaal langs Llanelli naar Loughor. Pembrey Country Park onderscheidt zich als een van de belangrijkste bezoekersbestemmingen van Wales en combineert naadloos kustallure met rustieke landelijke charme. Pembrey Burrows en Cefn Sidan, met acht mijl ongerept goudkleurig zand, zijn een integraal onderdeel geworden van een uitgestrekt recreatiegebied dat wordt beheerd door lokale autoriteiten. Bezoekers kunnen genieten van een verscheidenheid aan attracties, van het kunstmatige skicentrum en de rodelbaan van Ski Pembrey tot schilderachtige bergwandelingen, idyllische picknickplekken, een klassieke ...
Ukryta w spokojnej, zielonej okolicy wzdłuż zacisznej ulicy, ta wiktoriańska szkoła, położona na ok. 5,64 akrach rozległego terenu, uosabia doskonałe połączenie historycznego uroku i współczesnego życia na wsi. Ten dom z 6 sypialniami znajduje się zaledwie kilka kilometrów od zapierających dech w piersiach piaszczystych plaż i malowniczego miasta portowego Burry Port, ta wyjątkowa nieruchomość oferuje spokojną wiejską ucieczkę z wygodnym dostępem do doskonałych lokalnych udogodnień. Wszechstronny układ The Old School House sprawia, że idealnie nadaje się do domowych biur, samodzielnych pomieszczeń i wielopokoleniowego życia. Na terenie posiadłości znajduje się rozległy ogród od strony południowej, równe wybiegi, duży staw z dzikimi zwierzętami, dojrzałe drzewa i mały sad owocowy, z których roztacza się wspaniały widok na okolicę i lasy. Zbudowany w 1898 roku i używany jako szkoła do 1964 roku, The Old School House został skrupulatnie odnowiony zgodnie z najwyższymi standardami w 2014 roku. Obecnie posiada centralne ogrzewanie opalane olejem, ogrzewanie podłogowe na dolnym poziomie z nowym kotłem zewnętrznym oraz okna z podwójnymi szybami w całym budynku. Rezydencja jest przestronna, pięknie się prezentuje i jest zalana naturalnym światłem, tworząc ciepłą i przyjazną atmosferę. Najważniejsze cechy tego niezwykłego domu to sześć dwuosobowych sypialni, trzy przestronne pokoje recepcyjne i integralny aneks z dwiema sypialniami, idealny do wielopokoleniowego życia lub potencjalnego dochodu z wynajmu. Nieruchomość szczyci się również kilkoma budynkami gospodarczymi, w tym nowo wybudowanym tunelem foliowym, co czyni ją wymarzonym miejscem na wypoczynek dla osób poszukujących płynnego połączenia wiejskiego uroku i nowoczesnego luksusu. Przyjrzyjmy się bardziej szczegółowo... Podejście Gdy zbliżasz się do The Old School House, wita Cię obszerny podjazd z podwójnymi wejściami dla łatwego dostępu. Drewniana 5-belkowa brama otwiera się, odsłaniając dodatkowy podjazd z kamienia wiórowego, zapewniając duży parking dla wielu samochodów. Wejdź do środka... Wejście Główne wejście, do którego wchodzi się pod pełnowymiarową werandą burzową, otwiera się na jasny hol recepcyjny z szafką na ubrania o pełnej wysokości i atrakcyjnym głębokim drewnianym siedziskiem przy oknie. Drewniane drzwi prowadzą do przestronnego domowego biura/gabinetu i salonu, zapewniając zachęcającą i funkcjonalną przestrzeń życiową. Tutaj również znajduje się dębowa podłoga i panel sterowania systemem alarmowym. Salon Przestronny i zachęcający salon o długości 29 stóp szczyci się dębową podłogą i potrójnymi oknami, z których jedno ma głębokie drewniane siedzisko przy oknie. Centralnym elementem tego głównego pomieszczenia jest duży wolnostojący piec na drewno ustawiony na ścianie z oryginalnego, odsłoniętego kamienia, uzupełniony wykonanymi na zamówienie dębowymi schodami. W pokoju znajdują się również dwie spore szafki pod schodami i dwa zestawy drzwi, z których jedne otwierają się na pokój słoneczny, a drugie prowadzą na boczne patio i ogród. Pokój słoneczny Ten nasłoneczniony pokój, skąpany w naturalnym świetle dziennym, oferuje malowniczy widok na ogród, łąkę, rozległą okolicę i lasy. Do dyspozycji Gości jest podłoga wyłożona kafelkami, oświetlenie punktowe, a drzwi zewnętrzne otwierają się na patio w ogrodzie. Stąd masz dostęp do kuchni. Kuchnia/pokój śniadaniowy Ta przestronna kuchnia/pokój śniadaniowy ma podłogę wyłożoną kafelkami, oświetlenie punktowe i podwójne okna. Jest wyposażony w wiele jednostek ściennych i dolnych, podwójny piekarnik elektryczny Hotpoint, zintegrowaną zmywarkę Hotpoint, podwójny zatopiony zlewozmywak ze stali nierdzewnej oraz miejsce na lodówkę/zamrażarkę w stylu amerykańskim. Centralnym elementem kuchni jest duża centralna wyspa, na której znajduje się wbudowana ceramiczna 4-palnikowa płyta elektryczna, górny wentylator wyciągowy, barek śniadaniowy z trzema stołkami oraz różne szafki do przechowywania na poziomie podstawy. Drzwi z kuchni prowadzą do domowego biura/gabinetu i pomieszczenia gospodarczego. Domowe biuro/gabinet Ten duży pokój recepcyjny, obecnie używany jako biuro domowe, ma dębową podłogę i okno z boku. Jest to bardzo uniwersalna przestrzeń z obszernymi szafkami do zabudowy w kształcie dębu. Stąd masz dostęp z powrotem do wejścia. Zbadajmy pierwsze piętro, zanim zagłębimy się w potencjał samodzielnego aneksu z 2 sypialniami. Lądowanie Wspinając się po specjalnie zbudowanych dębowych schodach, dotrzesz do wyłożonego wykładziną podestu, który zapewnia dostęp do czterech sypialni i rodzinnej łazienki. Główna sypialnia z łazienką Główna sypialnia to jasna i przytulna przestrzeń z podłogą wyłożoną wykładziną i podwójnymi oknami. Jego piękny rozmiar podkreśla sklepiony sufit i dwie wnęki. Pełnowymiarowa ściana szaf z drzwiami przesuwnymi oferuje dużo miejsca do przechowywania z wbudowanymi półkami, drążkami na wieszaki i szufladami. W prywatnej łazience znajduje się WC, umywalka z umywalką, duża podwójna kabina prysznicowa, podgrzewany wieszak na ręczniki, oświetlenie punktowe, wentylator wyciągowy, podłoga wyłożona kafelkami, ściany wyłożone kafelkami oraz lustro z oświetleniem i dwoma punktami do golenia. Sypialnia druga Druga sypialnia to jasny i przestronny pokój z trzema oknami wychodzącymi na front. Jego piękny rozmiar zapewnia dużo miejsca na część wypoczynkową lub toaletkę. Przestrzeń ta cieszy się również podłogą wyłożoną wykładziną i sklepionym sufitem. Sypialnia trzy: Sypialnia trzecia to przytulna sypialnia z dwuosobowym łóżkiem z oknem z tyłu, z którego roztacza się wspaniały widok na ogród i wieś. Pokój wyłożony jest wykładziną i ma sklepiony sufit. Dostępne są dwie szafy wnękowe, jedna z drążkiem na wieszaki, a druga z wbudowanymi półkami, zapewniające dużo miejsca do przechowywania. Sypialnia Czwarta sypialnia to pokój dwuosobowy z wykładziną i sklepionym sufitem z oknem Velux, które zapewnia naturalne światło. Rodzinna łazienka Rodzinna łazienka jest w pełni wyposażona w WC, umywalkę z umywalką, wannę, podgrzewany wieszak na ręczniki, wentylator wyciągowy, podłogę wyłożoną kafelkami, ściany wyłożone kafelkami, matowe okno oraz lustro z oświetleniem i dwoma punktami golenia. Dodatkowo dostępna jest obszerna szafka wentylacyjna zapewniająca dużo miejsca do przechowywania. Wróćmy teraz do kuchni/sali śniadaniowej i zbadajmy potencjalny samodzielny aneks, idealny do zakwaterowania dla dalszej rodziny, potencjalnego wynajmu wakacyjnego lub innego celu, który odpowiada Twoim potrzebom. Ten niezwykle wszechstronny obszar, obecnie wykorzystywany jako pomieszczenie gospodarcze / ogrodowe, wyposażony jest w szafki ścienne i dolne, pojedynczy zlew ze stali nierdzewnej, miejsce na dwa urządzenia podblatowe, podłogę wyłożoną kafelkami, wentylator wyciągowy, oświetlenie punktowe, panel sterowania systemem alarmowym, podwójne okna i przesuwne drzwi tarasowe prowadzące do tylnego patio. Byłaby to idealna kuchnia/salon na otwartym planie, dodatkowa recepcja lub cokolwiek chcesz. Usytuowany tutaj wewnętrzny korytarz z podłogą wyłożoną kafelkami zapewnia dostęp na zewnątrz, która prowadzi do bocznego podjazdu z kamienia łupanego. Korytarz łączy się również z dwiema sypialniami, z których każda ma okna po obu stronach i podłogę wyłożoną wykładziną. Jedna z sypialni jest obecnie wykorzystywana jako domowa siłownia. Dodatkowo do dyspozycji Gości jest duża łazienka z prysznicem, w której znajduje się WC, umywalka z umywalką, podwójna kabina prysznicowa, podgrzewany wieszak na ręczniki, wentylator wyciągowy, podłoga wyłożona kafelkami, ściany wyłożone kafelkami, matowe okno oraz lustro z oświetleniem i dwoma punktami do golenia. Wyjdź na zewnątrz... Teren The Old School House to raj dla natury, oferujący rozległy ogród rodzinny z patio, łąkę z dzikimi kwiatami i dwa duże stawy z dziką przyrodą. Sad zapewnia różnorodne owoce, a dwa poziome wybiegi są obecnie wykorzystywane do wypasu koni i osłów sąsiadów. Teren ozdobiony jest licznymi dojrzałymi dębami i rodzimymi żywopłotami, tworząc malownicze i spokojne otoczenie. Istnieje wiele miejsc do siedzenia i cieszenia się otoczeniem, dzięki czemu jest to spokojne i spokojne schronienie. Jest to idealne miejsce do spotkań towarzyskich z przyjaciółmi i rodziną lub po prostu relaksu i oglądania świata. Wśród budynków gospodarczych znajduje się kamienna stodoła w tradycyjnym stylu, obecnie służąca jako warsztat i magazyn, ale w razie potrzeby z możliwością przekształcenia w stajnię. Znajduje się tu również kilka innych budynków gospodarczych i szop, z których dwie mają zasilanie elektryczne. Obszerny magazyn drewna zapewnia wystarczające zaopatrzenie w palnik na drewno w głównym budynku, a duży tunel foliowy o wymiarach 30 x 18 stóp (9,2 m x 5,5 m) jest wyposażony w automatyczny system nawadniania górnego, idealny do uprawy różnych roślin i warzyw. Teren Domu Starej Szkoły oferuje nie tylko piękno, ale także praktyczność i potencjał do dalszego rozwoju. Okolica Pinged cieszy się doskonałą lokalizacją, zaledwie kilka minut od Kidwelly, Pembrey i nadmorskiej wioski Burry Port, w której znajduje się port z 450 miejscami do cumowania i rozległe piaszczyste plaże. Oszałamiająca Millenium Coastal Path, 13-milowa trasa piesza i rowerowa wolna od ruchu samochodowego, rozciąga się od pobliskiego Pembrey Country Park aż przez Llanelli do Loughor. Pembrey Country Park wyróżnia się jako jedno z głównych miejsc turystycznych w Walii, płynnie łącząc nadmorski urok z rustykalnym urokiem wsi. Pembrey...
Versteckt in einer ruhigen, grünen Umgebung entlang einer abgelegenen Gasse verkörpert dieses viktorianische Schulhaus auf einem ca. 5,64 Hektar großen, weitläufigen Grundstück die perfekte Verschmelzung von historischem Charme und zeitgenössischem Landleben. Dieses Haus mit 6 Schlafzimmern liegt nur wenige Kilometer von den atemberaubenden Sandstränden und der malerischen Hafenstadt Burry Port entfernt. Dieses einzigartige Anwesen bietet einen ruhigen ländlichen Rückzugsort mit bequemem Zugang zu hervorragenden lokalen Annehmlichkeiten. Das vielseitige Layout von The Old School House macht es perfekt für Home-Office-Setups, unabhängige Unterkünfte und Mehrgenerationenwohnen. Das Anwesen verfügt über einen großen, nach Süden ausgerichteten Garten, ebene Paddocks, einen großen Wildteich, alte Bäume und einen kleinen Obstgarten, die alle einen atemberaubenden Blick auf die Landschaft und die Wälder bieten. Das Old School House wurde 1898 erbaut und bis 1964 als Schule genutzt. Im Jahr 2014 wurde es sorgfältig nach höchsten Standards renoviert. Es verfügt jetzt über eine Ölzentralheizung, eine Fußbodenheizung auf der unteren Ebene mit einem neuen Außenboiler und doppelt verglaste Fenster im gesamten Gebäude. Die Residenz ist geräumig, wunderschön präsentiert und von natürlichem Licht durchflutet, was ein warmes und einladendes Ambiente schafft. Zu den wichtigsten Highlights dieses außergewöhnlichen Hauses gehören sechs Doppelzimmer, drei großzügige Empfangsräume und ein integrierter Anbau mit zwei Schlafzimmern, ideal für Mehrgenerationenwohnen oder potenzielle Mieteinnahmen. Das Anwesen verfügt auch über mehrere Nebengebäude, darunter einen neu errichteten Folientunnel, was es zu einem traumhaften Rückzugsort für diejenigen macht, die eine nahtlose Mischung aus ländlichem Charme und modernem Luxus suchen. Lassen Sie uns genauer untersuchen... Anfahrt Wenn Sie sich dem Old School House nähern, werden Sie von einer großzügigen Einfahrt mit zwei Eingängen begrüßt, die den Zugang erleichtern. Ein hölzernes 5-Stangen-Tor öffnet sich und gibt den Blick auf eine zusätzliche Einfahrt aus Splitterstein frei, die ausreichend Parkplätze für mehrere Autos bietet. Treten Sie ein ... Eingang Der Haupteingang, der unter einer durchgehenden Sturmveranda zugänglich ist, öffnet sich in eine helle Empfangshalle mit einem raumhohen Garderobenschrank und einer attraktiven Fensterbank aus tiefem Holz. Holztüren führen in ein geräumiges Arbeits- und Wohnzimmer, das einen einladenden und funktionalen Wohnraum bietet. Hier haben Sie auch Eichenparkett und ein Bedienfeld für die Alarmanlage. Lounge Eine geräumige und einladende 29-Fuß-Lounge verfügt über Eichenböden und dreifache Fenster, von denen eines über einen Fenstersitz aus tiefem Holz verfügt. Das Herzstück dieses Hauptraums ist ein großer, freistehender Holzofen, der an einer Wand aus original freiliegendem Stein steht, ergänzt durch eine speziell angefertigte Eichentreppe. Der Raum verfügt auch über zwei große Abstellschränke unter der Treppe und zwei Türen, von denen eine in den Wintergarten führt und die andere zu einer Seitenterrasse und dem Garten führt. Wintergarten Dieser sonnendurchflutete Raum ist von natürlichem Tageslicht durchflutet und bietet einen malerischen Blick auf den Garten, die Wiese, die weite Landschaft und den Wald dahinter. Es verfügt über Fliesenböden und Scheinwerfer mit einer Außentür, die sich auf die Gartenterrasse öffnet. Von hier aus haben Sie Zugang zur Küche. Küche/Frühstücksraum Diese geräumige Küche/Frühstücksraum verfügt über Fliesenböden, Scheinwerfer und Fenster mit zwei Seiten. Es ist mit mehreren Ober- und Unterschränken, einem elektrischen Hotpoint-Doppelbackofen, einem integrierten Hotpoint-Geschirrspüler, einer doppelt versenkten Edelstahlspüle und Platz für einen Kühl-/Gefrierschrank im amerikanischen Stil ausgestattet. Das Herzstück der Küche ist eine große zentrale Insel mit einem eingelassenen 4-Flammen-Elektroherd aus Keramik, einem Deckenventilator, einer Frühstücksbar mit drei Hockern und einer Vielzahl von Schränken auf Untertage. Türen von der Küche führen zum Home Office/Arbeits- und Hauswirtschaftsraum. Home Office/Arbeitszimmer Dieser große Empfangsraum, der derzeit als Homeoffice genutzt wird, verfügt über Eichenparkett und ein Fenster an der Seite. Es ist ein sehr vielseitiger Raum mit umfangreichen Einbauschränken mit Eichenrahmen. Von hier aus haben Sie wieder Zugang in den Eingangsbereich. Erkunden wir die erste Etage, bevor wir uns mit dem Potenzial des eigenständigen Anbaus mit 2 Schlafzimmern befassen. Wenn Sie die maßgefertigte Eichentreppe hinaufsteigen, gelangen Sie zu einem mit Teppich ausgelegten Treppenabsatz, der Zugang zu vier Schlafzimmern und dem Familienbadezimmer bietet. Hauptschlafzimmer mit eigenem Bad Das Hauptschlafzimmer ist ein heller und gemütlicher Raum mit Teppichboden und Doppelfenstern. Seine schöne Größe wird durch eine gewölbte Decke und zwei Nischen unterstrichen. Eine durchgehende Wand aus Schiebetürschränken bietet viel Stauraum mit Einbauregalen, Kleiderstangen und Schubladen. Das private Bad verfügt über ein WC, ein Waschbecken mit Waschtisch, eine große begehbare Doppeldusche, einen beheizten Handtuchhalter, einen Strahler, einen Dunstabzugshaube, Fliesenböden, geflieste Wände und einen Spiegel mit Beleuchtung und zwei Rasierpunkten. Schlafzimmer Zwei Schlafzimmer zwei ist ein helles und geräumiges Zimmer mit drei nach vorne gerichteten Fenstern. Seine schöne Größe bietet ausreichend Platz für eine Sitzecke oder einen Schminktisch. Dieser Raum verfügt auch über Teppichböden und eine gewölbte Decke. Schlafzimmer Drei Schlafzimmer Drei ist ein gemütliches Doppelzimmer mit einem Fenster auf der Rückseite und herrlichem Blick auf den Garten und die Landschaft. Der Raum ist mit Teppichboden ausgelegt und verfügt über eine gewölbte Decke. Es gibt zwei Einbauschränke, einer mit einer Kleiderstange und der andere mit Einbauregalen, die viel Stauraum bieten. Schlafzimmer Vier Das vierte Schlafzimmer ist ein Doppelzimmer mit Teppichboden und einer gewölbten Decke mit einem Velux-Fenster, das natürliches Licht hereinlässt. Familienbadezimmer Das Familienbadezimmer ist komplett ausgestattet mit einem WC, einem Waschbecken mit Waschtisch, einer Einbaubadewanne, einem beheizten Handtuchhalter, einem Dunstabzug, Fliesenböden, gefliesten Wänden, einem mattierten Fenster und einem Spiegel mit Beleuchtung und zwei Rasierpunkten. Zusätzlich gibt es einen großzügigen Lüftungsschrank, der viel Stauraum bietet. Kehren wir nun in die Küche/den Frühstücksraum zurück und erkunden das potenziell eigenständige Nebengebäude, das sich ideal für die Unterbringung von Großfamilien, potenziellen Ferienvermietungen oder anderen Zwecken eignet, die Ihren Bedürfnissen entsprechen. Dieser äußerst vielseitige Raum, der derzeit als Hauswirtschafts-/Gartenraum genutzt wird, verfügt über Wand- und Unterschränke, ein einzelnes Edelstahlwaschbecken, Platz für zwei Unterbaugeräte, Fliesenböden, einen Dunstabzug, Strahler, ein Alarmanlagen-Bedienfeld, Fenster mit zwei Aspekten und Schiebetüren, die zum hinteren Terrassenbereich führen. Es wäre eine perfekte offene Küche/Wohnbereich, ein zusätzlicher Empfangsraum oder was auch immer Sie wünschen. Ein innerer Flur mit Fliesenboden bietet Zugang zum Außenbereich, der zur seitlichen Auffahrt aus Splittstein führt. Der Flur ist auch mit zwei Schlafzimmern verbunden, die jeweils über Fenster auf beiden Seiten und Teppichboden verfügen. Eines der Schlafzimmer wird derzeit als Home-Gym genutzt. Darüber hinaus gibt es ein großes Duschbad mit WC, Waschbecken mit Waschtisch, ebenerdiger Doppeldusche, beheiztem Handtuchhalter, Dunstabzugshaube, Fliesenboden, gefliesten Wänden, einem mattierten Fenster und einem Spiegel mit Beleuchtung und zwei Rasierpunkten. Treten Sie nach draußen... Das Gelände des Old School House ist ein Paradies der Natur und bietet einen weitläufigen Familiengarten mit Terrassenbereich, eine Wildblumenwiese und zwei große Wildtierteiche. Ein Obstgarten bietet eine Vielzahl von Früchten, während zwei ebene Paddocks derzeit von den Pferden und Eseln der Nachbarn als Weide genutzt werden. Das Gelände ist mit zahlreichen alten Eichen und einheimischen Hecken geschmückt, die eine malerische und ruhige Umgebung schaffen. Es gibt mehrere Plätze zum Sitzen und Genießen der Umgebung, was es zu einem friedlichen und ruhigen Rückzugsort macht. Es ist ein idealer Ort, um mit Freunden und Familie Kontakte zu knüpfen oder einfach nur abzuschalten und die Welt an sich vorbeiziehen zu lassen. Zu den Nebengebäuden gehört eine Steinscheune im traditionellen Stil, die derzeit als Werkstatt und Lagerbereich dient, aber auf Wunsch in einen Stall umgewandelt werden kann. Es gibt auch mehrere andere Nebengebäude und Schuppen, von denen zwei über einen Stromanschluss verfügen. Ein umfangreiches Holzlager sorgt für eine ausreichende Versorgung des Holzofens im Haupthaus, während ein großer Folientunnel mit den Maßen 9,2 m x 5,5 m (30' x 18') über ein automatisiertes Überkopfbewässerungssystem verfügt, das sich perfekt für den Anbau einer Vielzahl von Pflanzen und Gemüse eignet. Das Gelände des Old School House bietet nicht nur Schönheit, sondern auch Zweckmäßigkeit und Potenzial für weitere Entwicklungen. Die Umgebung Pinged genießt eine ideale Lage, nur wenige Minuten von Kidwelly, Pembrey und dem Küstendorf Burry Port entfernt, in dem sich ein Hafen mit 450 Liegeplätzen und weitläufige Sandstrände befinden. Der atemberaubende Millenium Coastal Path, ein 13 Meilen langer, verkehrsfreier Fuß- und Radweg, erstreckt sich vom nahe gelegenen Pembrey Country Park bis vorbei an Llanelli nach Loughor. Der Pembrey Country Park ist eines der beliebtesten Reiseziele in Wales und ver...
Aktenzeichen:
EDEN-T98663607
Land:
GB
Stadt:
Burry Port
Postleitzahl:
SA16 0JR
Kategorie:
Wohnsitze
Anzeigentyp:
Zum Verkauf
Immobilientyp:
Häuser & Einzelhäuser
Zimmer:
4
Schlafzimmer:
6
Badezimmer:
3
Parkplätze:
1
