964.401 EUR
3 Ba












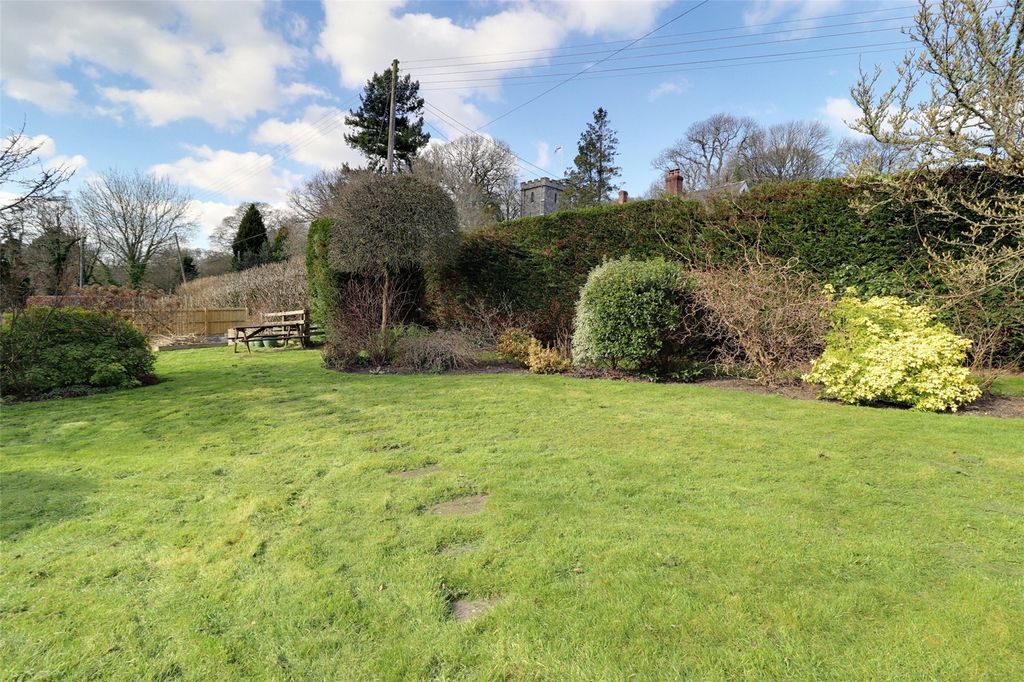
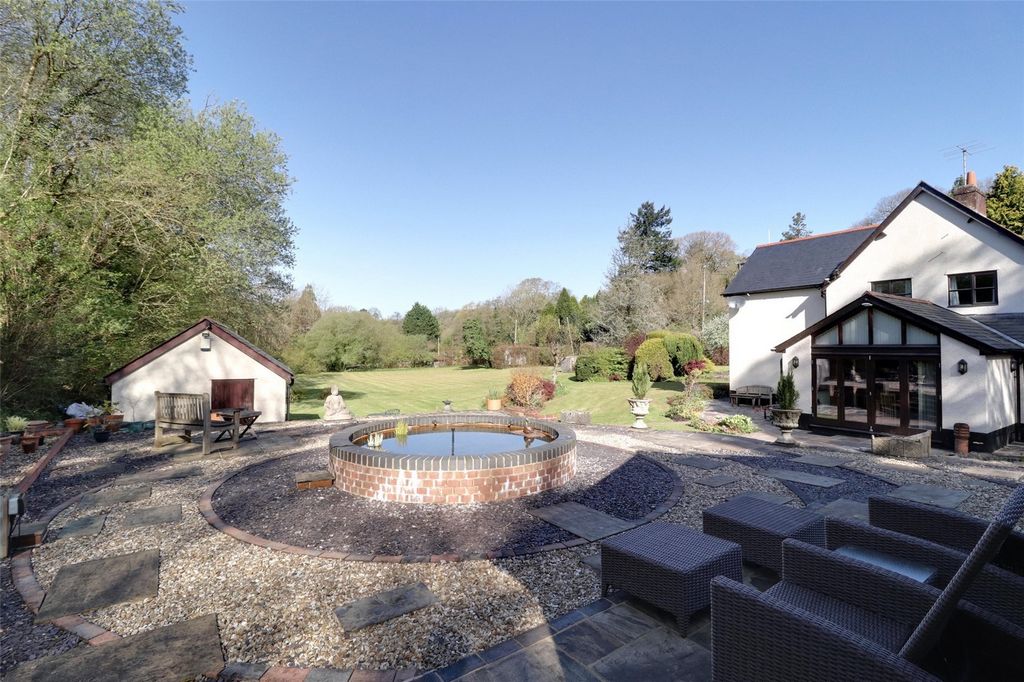

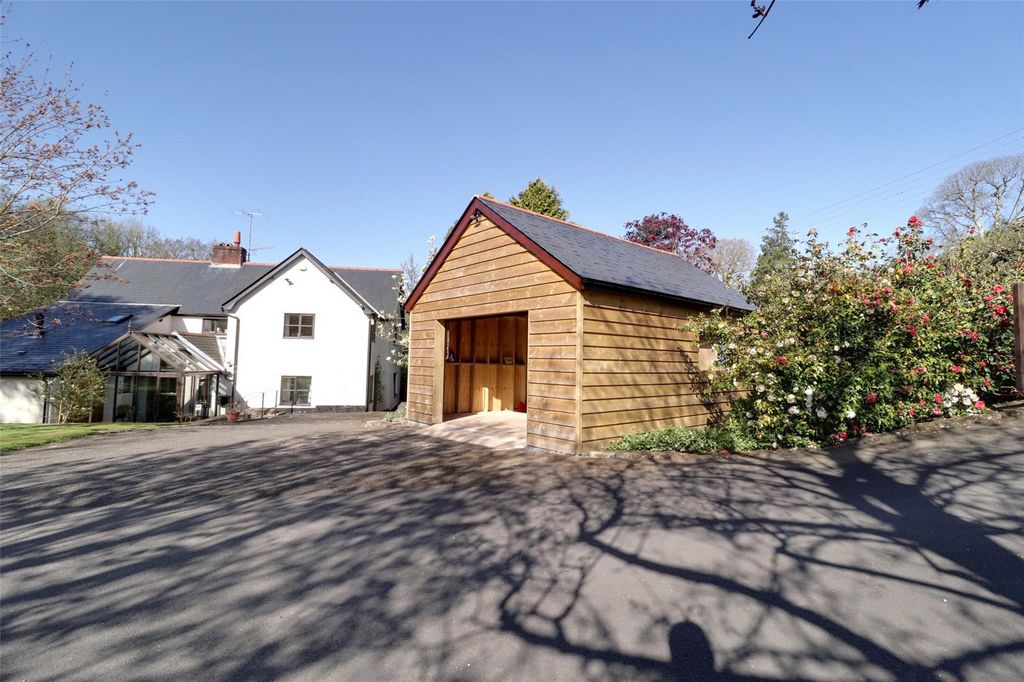

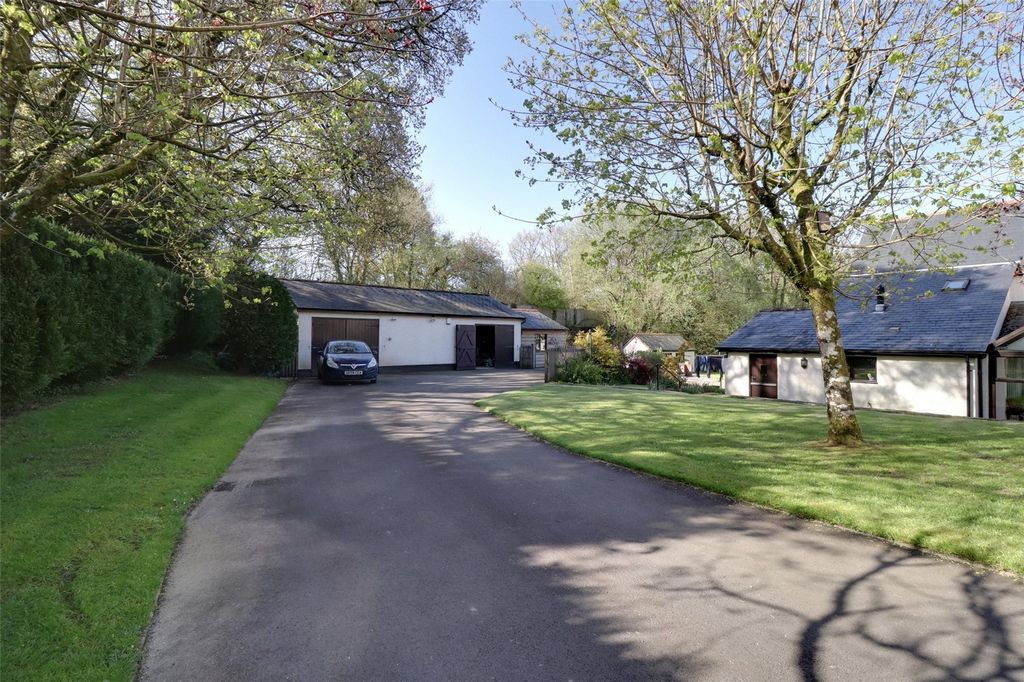

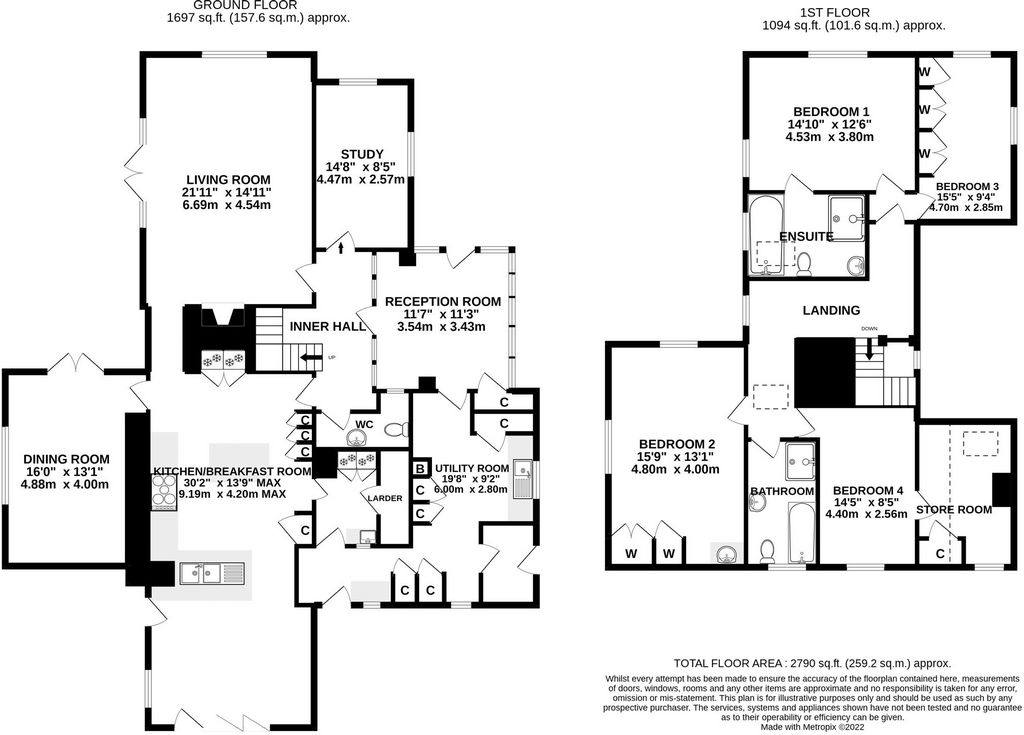

Glazed Reception Hall. Double glazed to two elevations with pitched double glazed roof, tiled floor, cupboard, access into utility areas and full length glazed door pair of full length windows at either side into:-Inner Hall. Turned staircase to first floor with storage under, double radiator.Cloakroom. Half tiled, W.C, wash hand basin, window to side, tiled floor, single radiator.Study. Double aspect (front and side), single radiator.Living Room. Double aspect with window to side elevation (with window seat), feature full length glazed patio doors with windows at either side to patio and gardens, pointed stone fireplace with beam over, raised hearth with inset wood burning grate and canopy over. Beamed and timbered ceiling, 2 double and 2 single radiators.Dining Room. Double aspect with window to rear overlooking gardens and grounds, double full length glazed doors to patio and gardens, timber flooring and 2 double radiators.Superb Open Plan Kitchen/Breakfast Room. Extensively and comprehensively fitted with kitchen units. Comprising wall and base units, larder units, peninsular work surface and central island with storage under. Two recessed upright fridge units. Polished work surfaces, concealed under unit lighting, concealed display lighting, double bowl single drainer sink unit, "Stoves" range cooker with 5 ringed hob with ovens and grills under, fume canopy above. Double radiator, extensive supply of recessed halogen down lights. Breakfast end double aspect with full length glazed door to garden and folding full length glazed doors to gardens and patio at side. Vaulted ceiling with timbers, 2 double radiators.Preparation Area. Polished work surface, sink and mixer tap, recessed units housing two recessed upright freezers. And door into Walk-in Larder."L" Shaped Side Lobby and Utility Area. Tiled floor, window to front and side elevations, work surfaces and storage units/cupboards. Door to side, door to reception hall, door to small porch/lobby. Oil fired Grant boiler for domestic hot water and heating, single drainer sink unit, storage and plumbing for washing machines.Off the inner Hallway a turned staircase to the First Floor Landing. "L" shaped landing, windows front and rear, double and single radiator. Inner landing with access into principle bedroom and Bedroom 3.Principle Bedroom Suite. A double aspect bedroom with windows to side and rear, double and single radiator. Fully tiled En-suite Bathroom with bath, shower cubicle, W.C., wash hand basin, heated towel rail, sky light.Bedroom 3. (presently used as a large dressing room for the principle bedroom), double aspect with windows front and side, double radiator, range of fitted wardrobes (2 double and 1 single)Bedroom 2. Double aspect with windows side and rear with views over the garden and towards the Church. Double radiator, modern slim line wash hand basin.Bathroom. Fully tiled with bath, shower cubicle, wash hand basin, W.C, single radiator. Bedroom 4 with window to side elevation, double radiator, access to roof void. Door through to:-Store Room. (Limited height restriction due to sloping ceiling), window to side elevation, sky light, cupboard.Outside. Set within approximately 1.7 Acres with stone pillared double drive entrance gates and sweeping drive with ample parking and turning areas with adjoining lawns and herbaceous borders.Garage (5.8, x 5.3m), with double doors, concrete floor, power and lighting, door through to Large Workshop (7.57m x 5.8m) with concreted floor, power and lighting. Cloakroom (with W.C and wash hand basin) and double doors to drive. There is granted planning permission (Somerset Council 3/04/22/009) for conversion of the workshop/garage to create ancillary accommodation to the main house. Garden House. Located to the side of the workshop and ideal as a garden room, hobbies room or studio/office with double glazed windows, tri fold double glazed windows and door. Oil tank at the rear. To the front of the Garden House is a newly terraced area with ornate brick and stove/gravel with central ornamental pond. A superb area for sitting and relaxing with fine views over the gardens.The Main Gardens are to the west of the main house and are laid to lawn, with vegetable garden area and herbaceous borders with mature trees, shrubs and plants. The immediate gardens wrap around the house and for a variety of private and sheltered patio areas for relaxing and entertaining and all offer a good degree of privacy as well as external water taps and outside lighting. Within the gardens there is a further Detached Garden Store/Tool Shed (ideal as a potting shed or for garden tool storage). There is also a 21'6'' x 15'7'' Garage with storage above.Kitchen/Breakfast Room 30'2" x 13'9" (9.2m x 4.2m).Reception Room 11'7" x 11'3" (3.53m x 3.43m).Utility Room 19'8" x 9'2" (6m x 2.8m).Study 14'8" x 8'5" (4.47m x 2.57m).Living Room 21'11" x 14'11" (6.68m x 4.55m).Dining Room 16' x 13'1" (4.88m x 4m).Bedroom 1 14'10" x 12'6" (4.52m x 3.8m).Bedroom 2 15'9" x 13'1" (4.8m x 4m).Bedroom 3 15'5" x 9'4" (4.7m x 2.84m).Bedroom 4 14'5" x 8'5" (4.4m x 2.57m).Services Mains Electric, Mains Water and DrainageTenure FreeholdAgents Note An overage clause will be placed on the land. Details yet to be finalised with our client and solicitor. Please see agent for more details.Energy Performance Certificate EPC Rating - DViewing Strictly by appointment with the selling agentCouncil Tax Somerset Council - GFrom our office, proceed South, out of Dulverton on the B3222 passing over the river and continue on this road for c.2 miles. Upon entering Brushford, you will see a garage on your right hand side; you will need to turn right just before this into Brushford New Road. Proceed through the village heading towards the church and just before the church, Ashleigh House will be found on your left hand side.Using What3words Smart Phone App. For those who already use this Geolocation App device for your smartphone Type in the following three words: pointed.noisy.nosediveFor those not already using this facility. It is a smartphone App that can give you directions to any 3qm area on the planet and is ideal for finding properties in remote or secluded locations You can download the app to your smartphone or visit their website by typing in https://what3words.comFeatures:
- Garage
- Garden
- Parking Mehr anzeigen Weniger anzeigen Accommodation
Glazed Reception Hall. Double glazed to two elevations with pitched double glazed roof, tiled floor, cupboard, access into utility areas and full length glazed door pair of full length windows at either side into:-Inner Hall. Turned staircase to first floor with storage under, double radiator.Cloakroom. Half tiled, W.C, wash hand basin, window to side, tiled floor, single radiator.Study. Double aspect (front and side), single radiator.Living Room. Double aspect with window to side elevation (with window seat), feature full length glazed patio doors with windows at either side to patio and gardens, pointed stone fireplace with beam over, raised hearth with inset wood burning grate and canopy over. Beamed and timbered ceiling, 2 double and 2 single radiators.Dining Room. Double aspect with window to rear overlooking gardens and grounds, double full length glazed doors to patio and gardens, timber flooring and 2 double radiators.Superb Open Plan Kitchen/Breakfast Room. Extensively and comprehensively fitted with kitchen units. Comprising wall and base units, larder units, peninsular work surface and central island with storage under. Two recessed upright fridge units. Polished work surfaces, concealed under unit lighting, concealed display lighting, double bowl single drainer sink unit, "Stoves" range cooker with 5 ringed hob with ovens and grills under, fume canopy above. Double radiator, extensive supply of recessed halogen down lights. Breakfast end double aspect with full length glazed door to garden and folding full length glazed doors to gardens and patio at side. Vaulted ceiling with timbers, 2 double radiators.Preparation Area. Polished work surface, sink and mixer tap, recessed units housing two recessed upright freezers. And door into Walk-in Larder."L" Shaped Side Lobby and Utility Area. Tiled floor, window to front and side elevations, work surfaces and storage units/cupboards. Door to side, door to reception hall, door to small porch/lobby. Oil fired Grant boiler for domestic hot water and heating, single drainer sink unit, storage and plumbing for washing machines.Off the inner Hallway a turned staircase to the First Floor Landing. "L" shaped landing, windows front and rear, double and single radiator. Inner landing with access into principle bedroom and Bedroom 3.Principle Bedroom Suite. A double aspect bedroom with windows to side and rear, double and single radiator. Fully tiled En-suite Bathroom with bath, shower cubicle, W.C., wash hand basin, heated towel rail, sky light.Bedroom 3. (presently used as a large dressing room for the principle bedroom), double aspect with windows front and side, double radiator, range of fitted wardrobes (2 double and 1 single)Bedroom 2. Double aspect with windows side and rear with views over the garden and towards the Church. Double radiator, modern slim line wash hand basin.Bathroom. Fully tiled with bath, shower cubicle, wash hand basin, W.C, single radiator. Bedroom 4 with window to side elevation, double radiator, access to roof void. Door through to:-Store Room. (Limited height restriction due to sloping ceiling), window to side elevation, sky light, cupboard.Outside. Set within approximately 1.7 Acres with stone pillared double drive entrance gates and sweeping drive with ample parking and turning areas with adjoining lawns and herbaceous borders.Garage (5.8, x 5.3m), with double doors, concrete floor, power and lighting, door through to Large Workshop (7.57m x 5.8m) with concreted floor, power and lighting. Cloakroom (with W.C and wash hand basin) and double doors to drive. There is granted planning permission (Somerset Council 3/04/22/009) for conversion of the workshop/garage to create ancillary accommodation to the main house. Garden House. Located to the side of the workshop and ideal as a garden room, hobbies room or studio/office with double glazed windows, tri fold double glazed windows and door. Oil tank at the rear. To the front of the Garden House is a newly terraced area with ornate brick and stove/gravel with central ornamental pond. A superb area for sitting and relaxing with fine views over the gardens.The Main Gardens are to the west of the main house and are laid to lawn, with vegetable garden area and herbaceous borders with mature trees, shrubs and plants. The immediate gardens wrap around the house and for a variety of private and sheltered patio areas for relaxing and entertaining and all offer a good degree of privacy as well as external water taps and outside lighting. Within the gardens there is a further Detached Garden Store/Tool Shed (ideal as a potting shed or for garden tool storage). There is also a 21'6'' x 15'7'' Garage with storage above.Kitchen/Breakfast Room 30'2" x 13'9" (9.2m x 4.2m).Reception Room 11'7" x 11'3" (3.53m x 3.43m).Utility Room 19'8" x 9'2" (6m x 2.8m).Study 14'8" x 8'5" (4.47m x 2.57m).Living Room 21'11" x 14'11" (6.68m x 4.55m).Dining Room 16' x 13'1" (4.88m x 4m).Bedroom 1 14'10" x 12'6" (4.52m x 3.8m).Bedroom 2 15'9" x 13'1" (4.8m x 4m).Bedroom 3 15'5" x 9'4" (4.7m x 2.84m).Bedroom 4 14'5" x 8'5" (4.4m x 2.57m).Services Mains Electric, Mains Water and DrainageTenure FreeholdAgents Note An overage clause will be placed on the land. Details yet to be finalised with our client and solicitor. Please see agent for more details.Energy Performance Certificate EPC Rating - DViewing Strictly by appointment with the selling agentCouncil Tax Somerset Council - GFrom our office, proceed South, out of Dulverton on the B3222 passing over the river and continue on this road for c.2 miles. Upon entering Brushford, you will see a garage on your right hand side; you will need to turn right just before this into Brushford New Road. Proceed through the village heading towards the church and just before the church, Ashleigh House will be found on your left hand side.Using What3words Smart Phone App. For those who already use this Geolocation App device for your smartphone Type in the following three words: pointed.noisy.nosediveFor those not already using this facility. It is a smartphone App that can give you directions to any 3qm area on the planet and is ideal for finding properties in remote or secluded locations You can download the app to your smartphone or visit their website by typing in https://what3words.comFeatures:
- Garage
- Garden
- Parking