DIE BILDER WERDEN GELADEN…
Häuser & einzelhäuser zum Verkauf in Chesterfield
908.788 EUR
Häuser & Einzelhäuser (Zum Verkauf)
2 Z
6 Ba
3 Schla
Aktenzeichen:
EDEN-T98553674
/ 98553674
Aktenzeichen:
EDEN-T98553674
Land:
GB
Stadt:
Chesterfield
Postleitzahl:
S44 6GQ
Kategorie:
Wohnsitze
Anzeigentyp:
Zum Verkauf
Immobilientyp:
Häuser & Einzelhäuser
Zimmer:
2
Schlafzimmer:
6
Badezimmer:
3
Garagen:
1
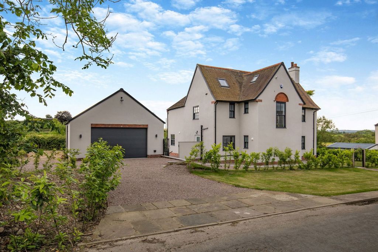
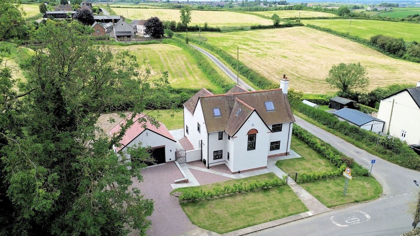

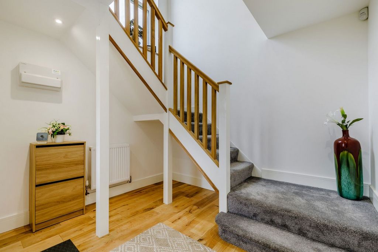
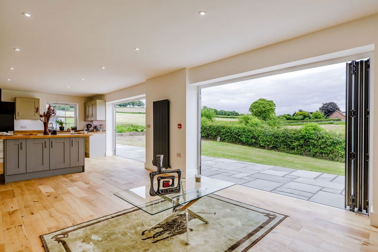
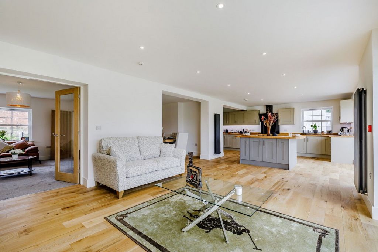
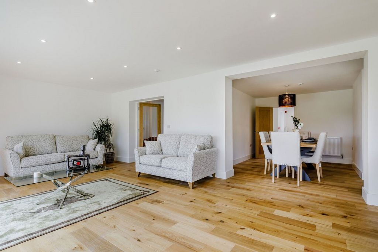
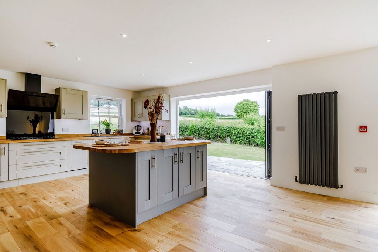
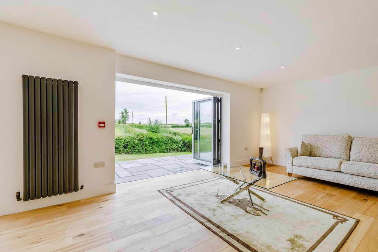
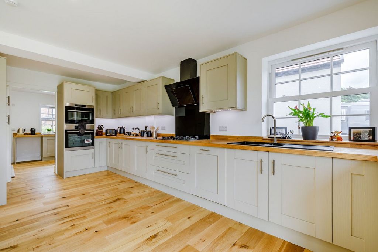
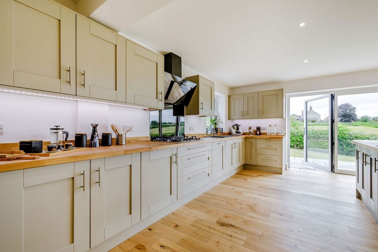

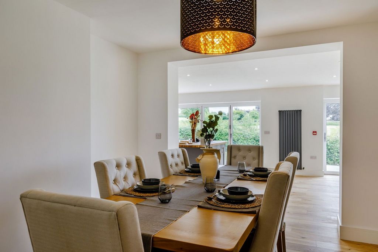
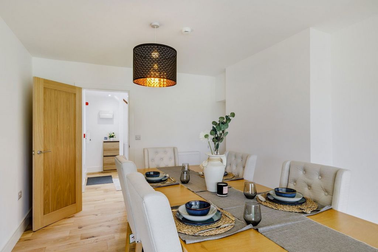
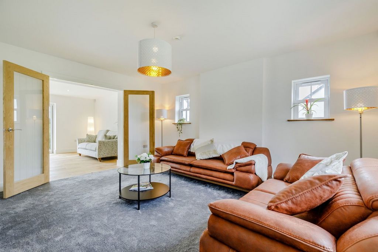
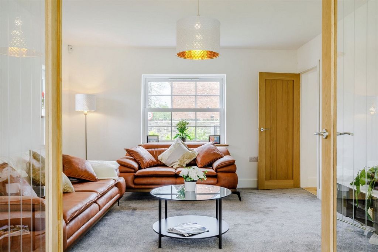
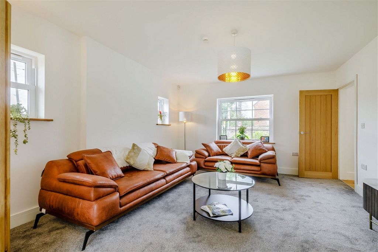
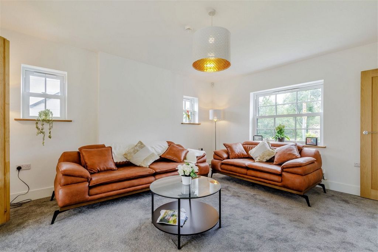

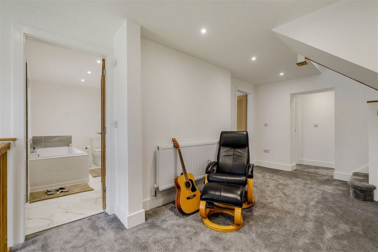
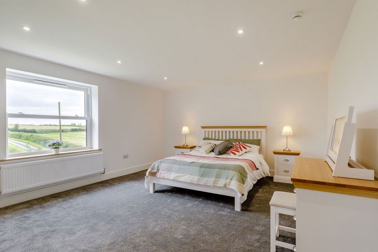
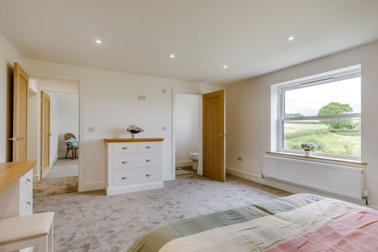

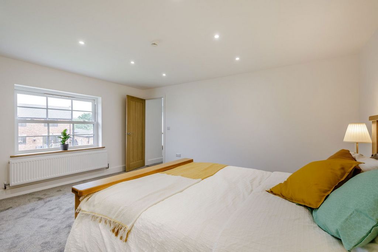
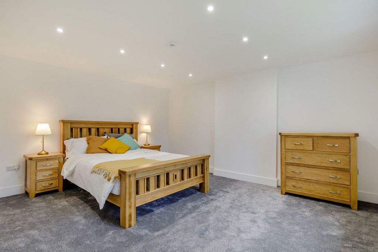
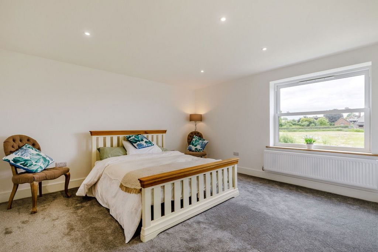
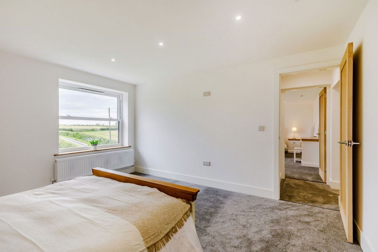
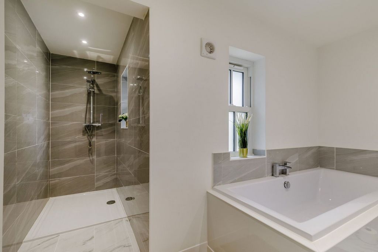

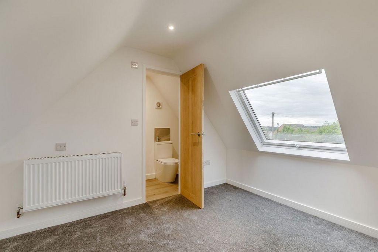
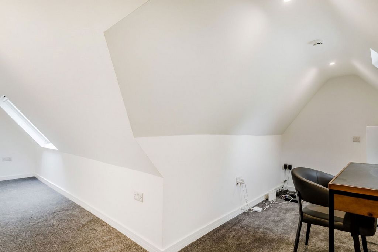
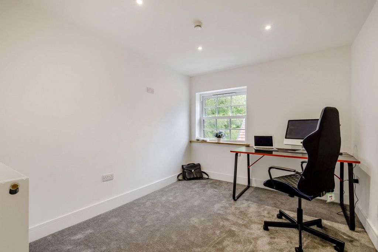
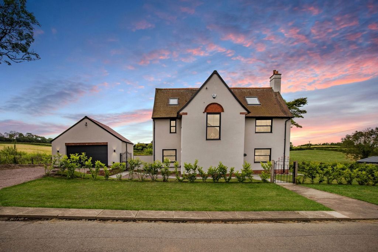
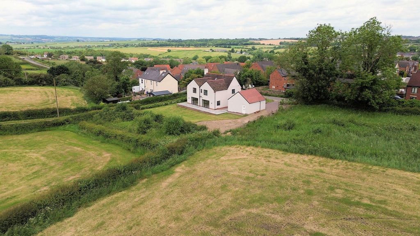
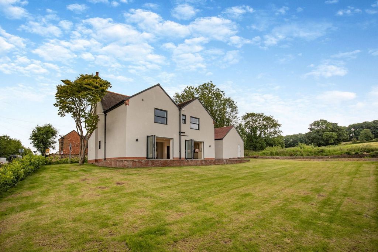
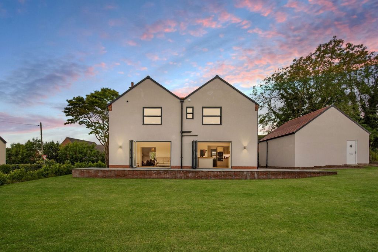
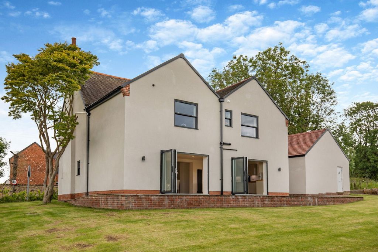
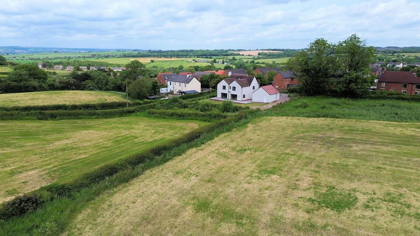
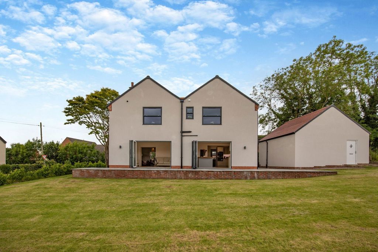
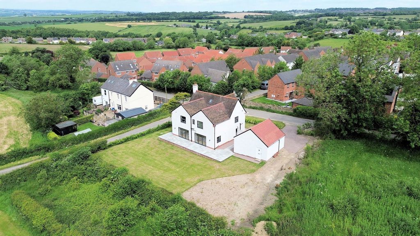
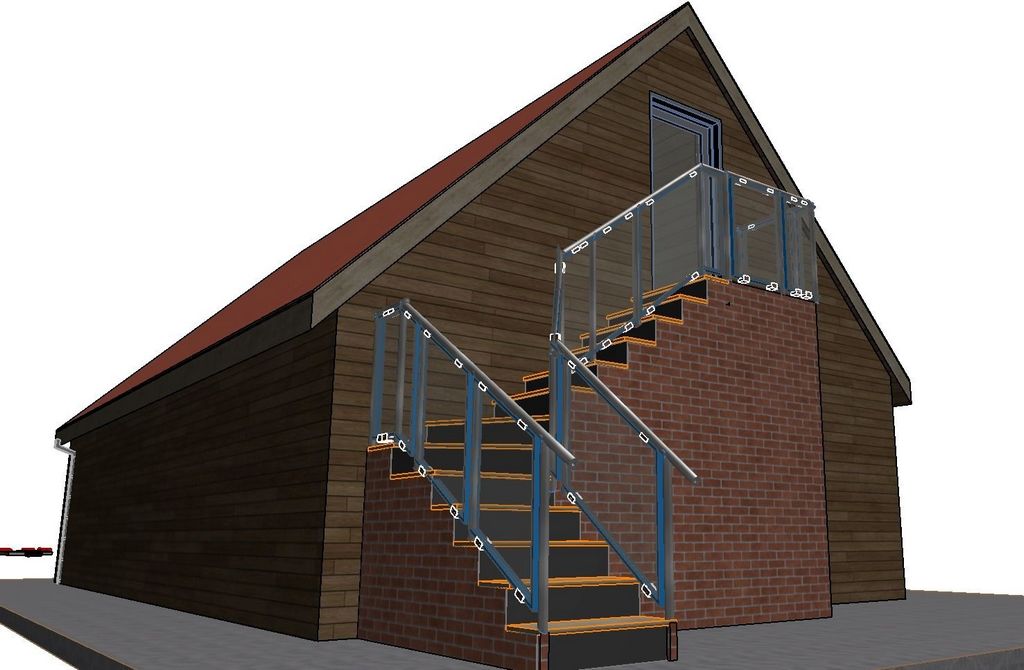
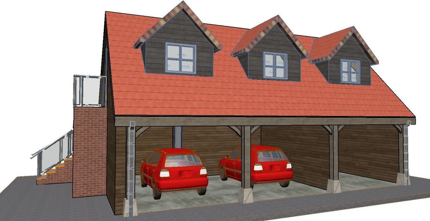
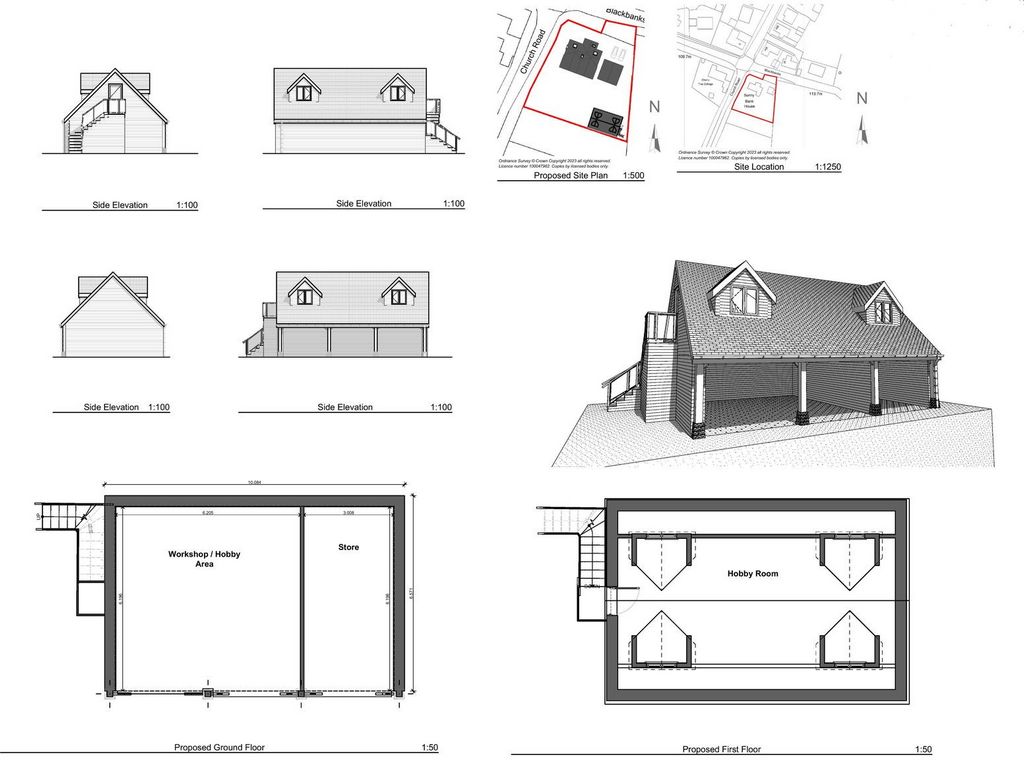
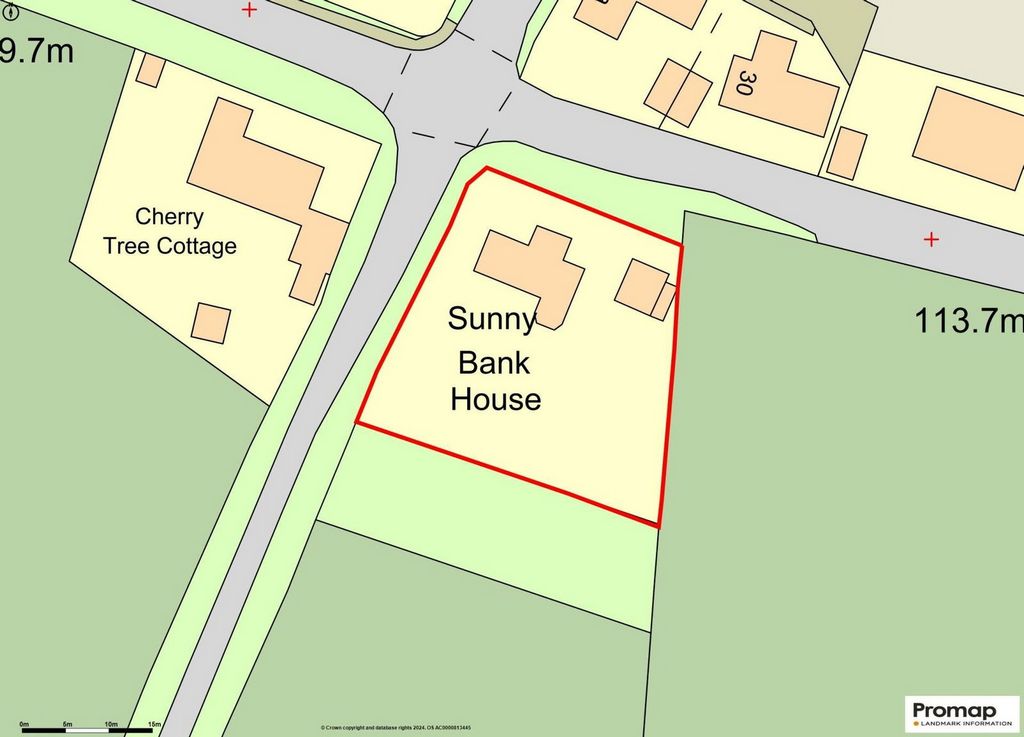
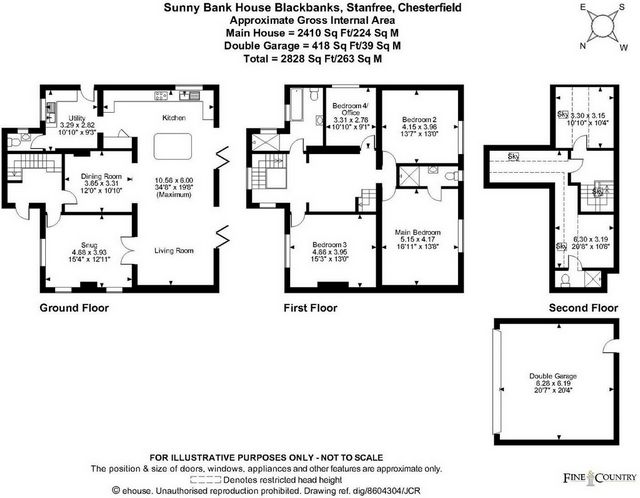
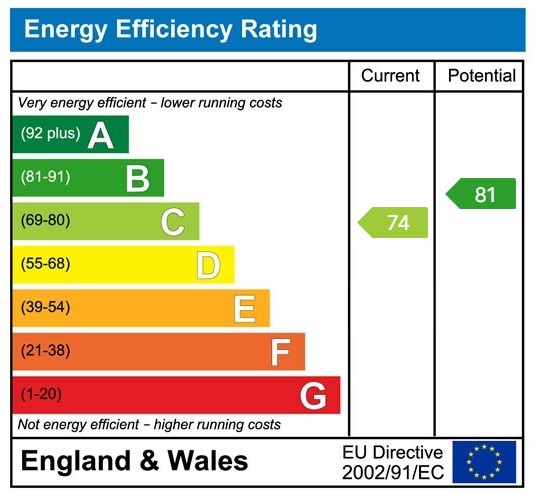
This exceptional home enjoys a delightful village location surrounded by glorious open countryside offering an enviable outdoors lifestyle; the property has been sympathetically extended and renovated resulting in a spacious family home enjoying tremendous levels of natural light the accommodation to the ground floor incorporating an open plan living / dining kitchen whilst six bedrooms offer versatile accommodation and benefit from three bathrooms. Planning permission for a detached barn presents endless opportunities and has sizable accommodation over.
Whilst immediately rural, surrounded by unspoilt countryside, the property enjoys local services and amenities and is positioned within a short drive from the M1 motorway ensuring convenient access throughout the region and beyond.
Ground Floor
A composite entrance door opens into the reception hall, which has a bespoke staircase, and presents an impressive introduction to the home, offering a glimpse through the stunning dining room into the living kitchen with a delightful outlook over the gardens and adjoining countryside beyond.
The lounge enjoys a double aspect position at the front elevation of the home, has windows to the side and front overlooking differing aspects of the gardens, whilst internal twin doors open directly through into the living kitchen.
The living kitchen is undoubtedly the hub of the home, incorporating a sitting area, kitchen and open plan access to the dining room. Two sets of Bi-folding doors open directly onto a south facing flagged terrace, which commands a delightful outlook over the garden and unspoilt greenbelt countryside beyond, offering an idyllic setting for Al-Fresco dining. The room in its entirety has an oak floor and two contemporary styled vertical radiators. The spacious sitting area is positioned so the eye is naturally drawn to the external views, whilst the dining area comfortably seats six. The kitchen has a comprehensive range of modern furniture, with solid wooden work surfaces and a matching central island painted in a complimentary contrasting colour, with an oak surface over, extending to a breakfast bar. A complement of appliances includes a five-ring gas burner with a glass splash back and an extractor canopy over, an integral oven and grill, whilst having space for an American style fridge freezer and an integrated dishwasher.
The adjoining utility offers generous accommodation and doubles as an ideal boot room, has a continuation of the oak floor and is presented with furniture matching the kitchen, with a solid wooden work surface which incorporates a sink unit with a mixer tap over. This room has a window to the front, a door to the side aspect and gains access to a cloakroom that is presented with a modern two-piece suite.
First Floor
A spacious landing has two windows to the front aspect of the home, drawing good levels of light indoors and has a staircase to the second floor.
The principal bedroom suite is positioned to the rear aspect of the home, offers generous double accommodation, with a window commanding a stunning rural outlook over he garden and beyond. The adjoining en-suite presents a modern three-piece suite finished in white, has complimentary tiling, a heated towel radiator and a window.
To the first floor there are three additional bedrooms; a double room to the rear aspect of the property with a window commanding a stunning view. A well-proportioned front facing double bedroom with a window overlooking the front gardens and a bedroom to the side aspect of the property, with a window offering a glimpse over open countryside.
The family bathroom is presented with a four-piece suite, incorporating a double ended panelled bath, a wash hand basin with vanity cupboards beneath and a mirror over, a low flush W.C, and a walk-in wet room style shower. The room has complimentary tiling, a frosted window and a heated chrome towel radiator.
Second Floor
A landing gives access to two rooms offering versatile accommodation, one of which is presented in an L-shaped format with two skylight windows, gaining access to an en-suite shower room presented with a low flush W.C with a sink over and a step-in shower.
The remaining room offers versatile accommodation as a sixth bedroom, home office or snug and has a Skylight window to the front.
Externally
The property occupies a delightful position, privately enclosed within a plot extending to approximately one quarter of an acre. The front garden is landscaped and set within a Laurel hedge, in the main laid to lawn with paved walkways. A pebbled driveway provides off road parking for serval vehicles, gains access to the double garage and has vehicular access beyond the garage to the rear, where planning permission has been granted for annexed accommodation. To the rear of the property a generous garden is set within a hedged boundary. At the immediate rear of the home a flagged terrace spans the width of the property, before stepping down to a lawned garden which wraps the side elevation and backs onto glorious open countryside, resulting in the most idyllic of settings.
Double Garage
A detached double garage with a pitched roof, power, lighting, an electronically operated up and over entrance door, and a personal door the rear aspect.
Additional Information
A Freehold property with mains gas, water, electricity and drainage. Council Tax Band - D. EPC rating C. Fixtures and fittings by separate negotiation.
Planning permission has been granted (Bolsover Planning Portal 23/00523/FUL) for a generous outbuilding / triple car barn which to the ground floor offers accommodation extending to approximately 600sqft whilst the first floor hobby room is accessed by an external staircase and offers accommodation measuring approximately 480 sqft. To be located at the far left rear of the plot with access via the side of the garage.
1967 & MISDESCRIPTION ACT 1991 - When instructed to market this property every effort was made by visual inspection and from information supplied by the vendor to provide these details which are for description purposes only. Certain information was not verified, and we advise that the details are checked to your personal satisfaction. In particular, none of the services or fittings and equipment have been tested nor have any boundaries been confirmed with the registered deed plans. Fine & Country or any persons in their employment cannot give any representations of warranty whatsoever in relation to this property and we would ask prospective purchasers to bear this in mind when formulating their offer. We advise purchasers to have these areas checked by their own surveyor, solicitor and tradesman. Fine & Country accept no responsibility for errors or omissions. These particulars do not form the basis of any contract nor constitute any part of an offer of a contract.
Directions
From Clowne Road at the crossroads follow Blackbanks to the property located at the end of the village on the right hand side.
Features:
- Garage
- Garden Mehr anzeigen Weniger anzeigen An exceptional home set within ¼ of an acre grounds, backing onto glorious open countryside resulting in far reaching views and the most idyllic of rural settings. Offering spacious six bedroom accommodation, incorporating an open plan living kitchen, having a detached double garage and planning permission for a generous outbuilding barn.
This exceptional home enjoys a delightful village location surrounded by glorious open countryside offering an enviable outdoors lifestyle; the property has been sympathetically extended and renovated resulting in a spacious family home enjoying tremendous levels of natural light the accommodation to the ground floor incorporating an open plan living / dining kitchen whilst six bedrooms offer versatile accommodation and benefit from three bathrooms. Planning permission for a detached barn presents endless opportunities and has sizable accommodation over.
Whilst immediately rural, surrounded by unspoilt countryside, the property enjoys local services and amenities and is positioned within a short drive from the M1 motorway ensuring convenient access throughout the region and beyond.
Ground Floor
A composite entrance door opens into the reception hall, which has a bespoke staircase, and presents an impressive introduction to the home, offering a glimpse through the stunning dining room into the living kitchen with a delightful outlook over the gardens and adjoining countryside beyond.
The lounge enjoys a double aspect position at the front elevation of the home, has windows to the side and front overlooking differing aspects of the gardens, whilst internal twin doors open directly through into the living kitchen.
The living kitchen is undoubtedly the hub of the home, incorporating a sitting area, kitchen and open plan access to the dining room. Two sets of Bi-folding doors open directly onto a south facing flagged terrace, which commands a delightful outlook over the garden and unspoilt greenbelt countryside beyond, offering an idyllic setting for Al-Fresco dining. The room in its entirety has an oak floor and two contemporary styled vertical radiators. The spacious sitting area is positioned so the eye is naturally drawn to the external views, whilst the dining area comfortably seats six. The kitchen has a comprehensive range of modern furniture, with solid wooden work surfaces and a matching central island painted in a complimentary contrasting colour, with an oak surface over, extending to a breakfast bar. A complement of appliances includes a five-ring gas burner with a glass splash back and an extractor canopy over, an integral oven and grill, whilst having space for an American style fridge freezer and an integrated dishwasher.
The adjoining utility offers generous accommodation and doubles as an ideal boot room, has a continuation of the oak floor and is presented with furniture matching the kitchen, with a solid wooden work surface which incorporates a sink unit with a mixer tap over. This room has a window to the front, a door to the side aspect and gains access to a cloakroom that is presented with a modern two-piece suite.
First Floor
A spacious landing has two windows to the front aspect of the home, drawing good levels of light indoors and has a staircase to the second floor.
The principal bedroom suite is positioned to the rear aspect of the home, offers generous double accommodation, with a window commanding a stunning rural outlook over he garden and beyond. The adjoining en-suite presents a modern three-piece suite finished in white, has complimentary tiling, a heated towel radiator and a window.
To the first floor there are three additional bedrooms; a double room to the rear aspect of the property with a window commanding a stunning view. A well-proportioned front facing double bedroom with a window overlooking the front gardens and a bedroom to the side aspect of the property, with a window offering a glimpse over open countryside.
The family bathroom is presented with a four-piece suite, incorporating a double ended panelled bath, a wash hand basin with vanity cupboards beneath and a mirror over, a low flush W.C, and a walk-in wet room style shower. The room has complimentary tiling, a frosted window and a heated chrome towel radiator.
Second Floor
A landing gives access to two rooms offering versatile accommodation, one of which is presented in an L-shaped format with two skylight windows, gaining access to an en-suite shower room presented with a low flush W.C with a sink over and a step-in shower.
The remaining room offers versatile accommodation as a sixth bedroom, home office or snug and has a Skylight window to the front.
Externally
The property occupies a delightful position, privately enclosed within a plot extending to approximately one quarter of an acre. The front garden is landscaped and set within a Laurel hedge, in the main laid to lawn with paved walkways. A pebbled driveway provides off road parking for serval vehicles, gains access to the double garage and has vehicular access beyond the garage to the rear, where planning permission has been granted for annexed accommodation. To the rear of the property a generous garden is set within a hedged boundary. At the immediate rear of the home a flagged terrace spans the width of the property, before stepping down to a lawned garden which wraps the side elevation and backs onto glorious open countryside, resulting in the most idyllic of settings.
Double Garage
A detached double garage with a pitched roof, power, lighting, an electronically operated up and over entrance door, and a personal door the rear aspect.
Additional Information
A Freehold property with mains gas, water, electricity and drainage. Council Tax Band - D. EPC rating C. Fixtures and fittings by separate negotiation.
Planning permission has been granted (Bolsover Planning Portal 23/00523/FUL) for a generous outbuilding / triple car barn which to the ground floor offers accommodation extending to approximately 600sqft whilst the first floor hobby room is accessed by an external staircase and offers accommodation measuring approximately 480 sqft. To be located at the far left rear of the plot with access via the side of the garage.
1967 & MISDESCRIPTION ACT 1991 - When instructed to market this property every effort was made by visual inspection and from information supplied by the vendor to provide these details which are for description purposes only. Certain information was not verified, and we advise that the details are checked to your personal satisfaction. In particular, none of the services or fittings and equipment have been tested nor have any boundaries been confirmed with the registered deed plans. Fine & Country or any persons in their employment cannot give any representations of warranty whatsoever in relation to this property and we would ask prospective purchasers to bear this in mind when formulating their offer. We advise purchasers to have these areas checked by their own surveyor, solicitor and tradesman. Fine & Country accept no responsibility for errors or omissions. These particulars do not form the basis of any contract nor constitute any part of an offer of a contract.
Directions
From Clowne Road at the crossroads follow Blackbanks to the property located at the end of the village on the right hand side.
Features:
- Garage
- Garden