DIE BILDER WERDEN GELADEN…
Häuser & einzelhäuser zum Verkauf in Théhillac
639.999 EUR
Häuser & Einzelhäuser (Zum Verkauf)
Aktenzeichen:
EDEN-T98552573
/ 98552573
Aktenzeichen:
EDEN-T98552573
Land:
FR
Stadt:
Thehillac
Postleitzahl:
56130
Kategorie:
Wohnsitze
Anzeigentyp:
Zum Verkauf
Immobilientyp:
Häuser & Einzelhäuser
Größe der Immobilie :
352 m²
Größe des Grundstücks:
3.809 m²
Zimmer:
18
Schlafzimmer:
12
Badezimmer:
9
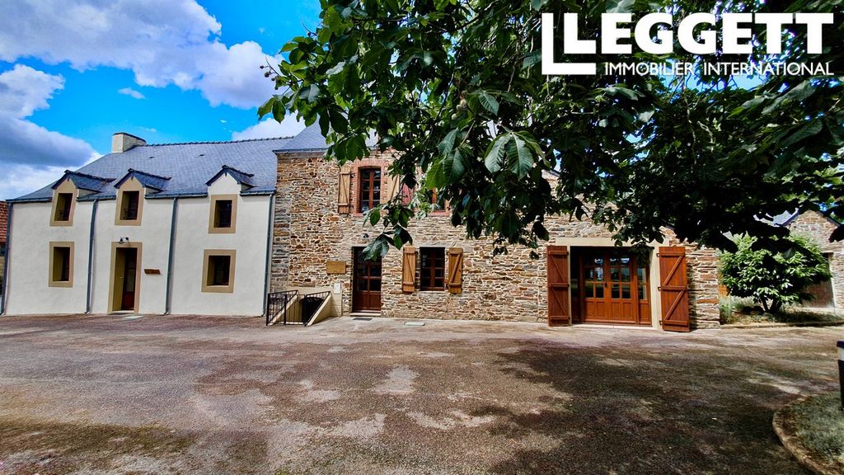
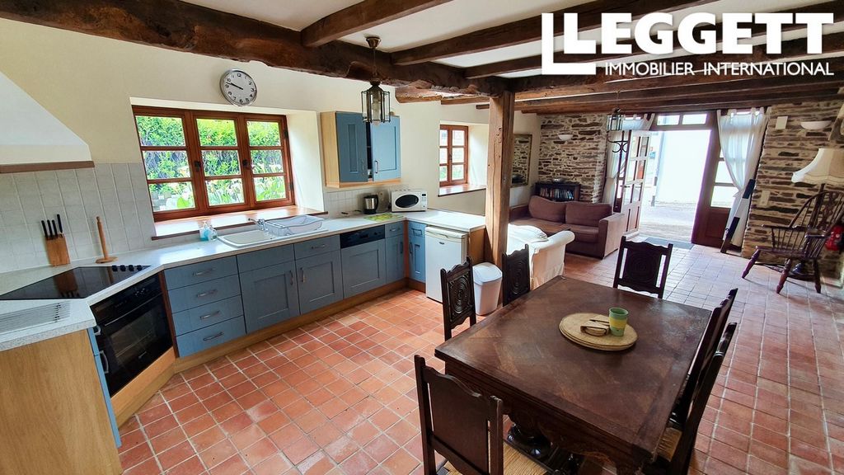

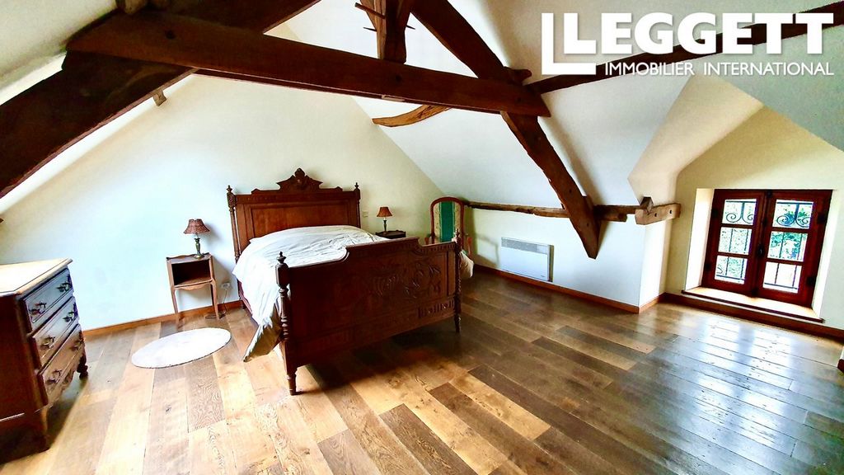
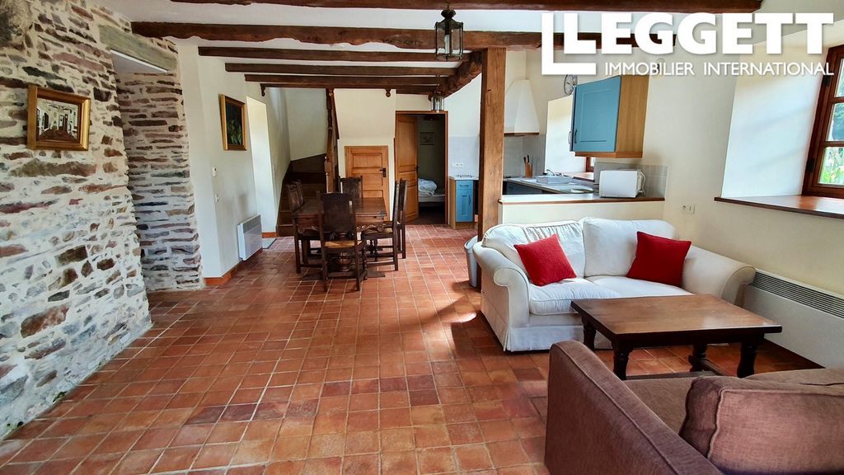
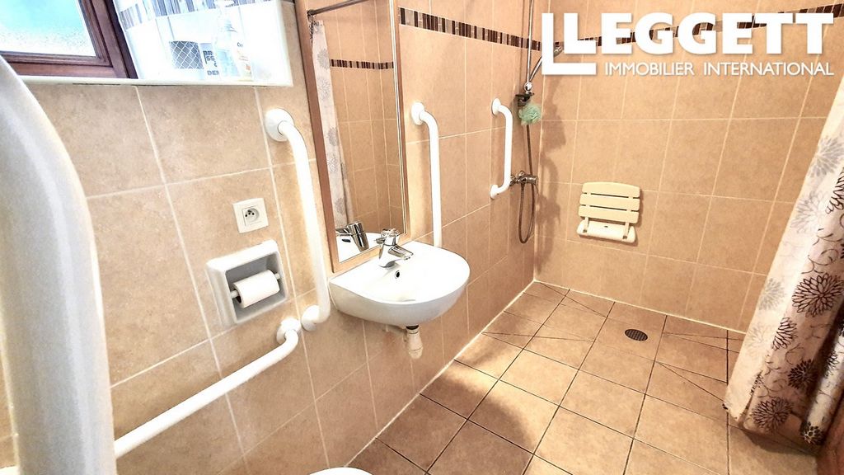
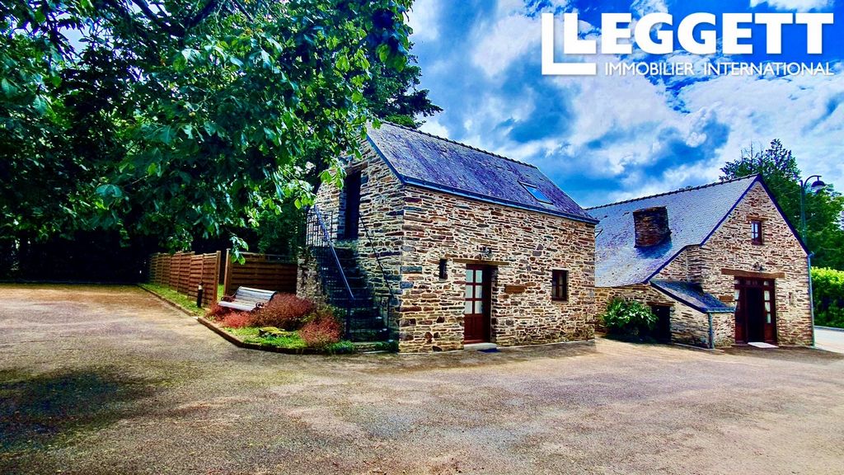
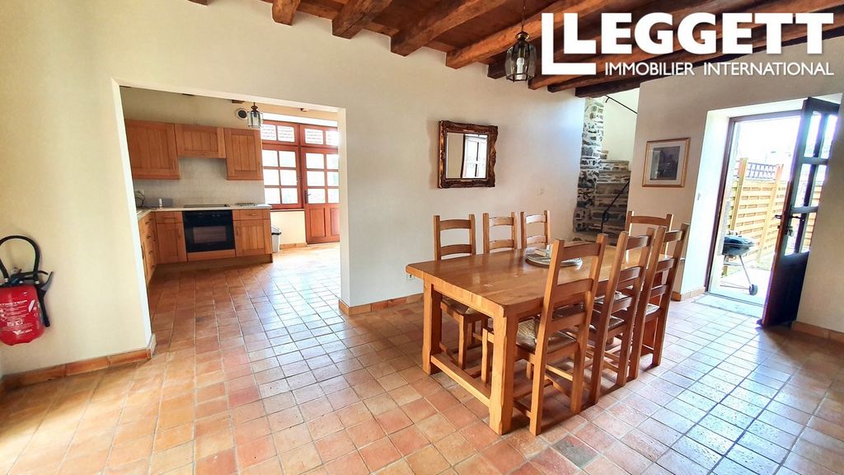
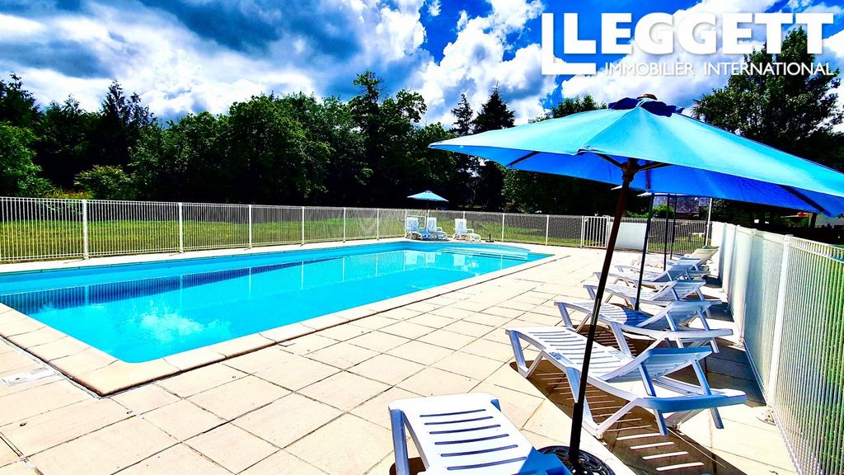
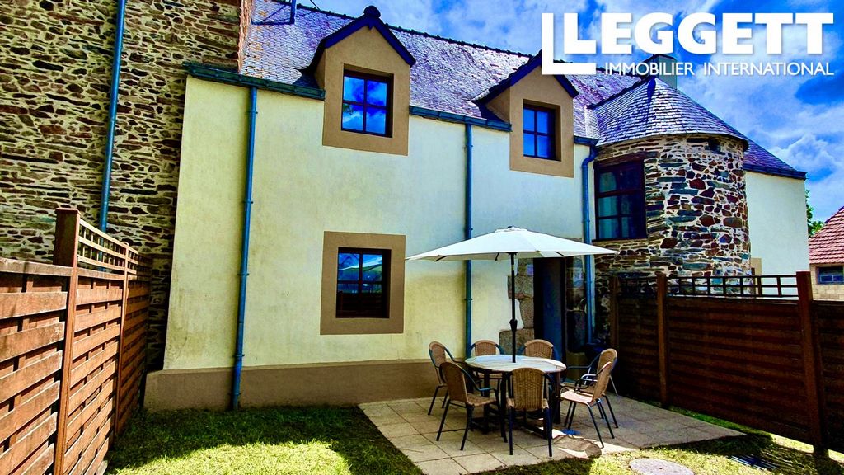
Open plan lounge with wood burning stove &
Open plan fitted, equipped, kitchen with overlooking dining area 45 m²
Bathroom with WC & sink, heated towel rail & bath with overhead shower with folding screen 5.3 m²
Bedroom 1 17.5 m²FIRST FLOOR
Landing 4m²
Shower room with WC, sink, heated towel rail & shower cubicle 4.8 m²
Bedroom 2 13.8m²
Bedroom 3 15 m²SECOND FLOOR
Landing &
Bedroom 4 15m²
Shower room with WC, shower cubicle, heated towel rail & sink 2.3 m²CELLAR
A large storage space 20 m²EXTERNALS
Enclosed lawned garden & patioPROPERTY 2 THE TOWER HOUSEGROUND FLOOR
Lounge 19 m²
Fitted, equipped, kitchen with overlooking dining area 13 m²
WC & hand basin 2m²
Utility area 2 m²
Separate dining room 17.5 m²*** Click on READ MORE to view the full property description ***Information about risks to which this property is exposed is available on the Géorisques website : https:// ... Mehr anzeigen Weniger anzeigen A30284PH56 - PROPRIÉTÉ 1 : LA MAISON DE FERMEREZ-DE-CHAUSSÉESéjour ouvert avec poêle à bois et cuisine ouverte équipée et aménagée et espace repas : 45 m²
Salle de bains avec baignoire, douche au-dessus et pare-baignoire, WC et lavabo : 5,3 m²
Chambre 1 : 17,5 m²PREMIER ÉTAGE
Palier : 4 m²
Salle d’eau avec WC, lavabo, sèche-serviettes et cabine de douche : 4,8 m²
Chambre 2 : 13,8 m²
Chambre 3 : 15 m²2ᵉ ÉTAGE
Palier
Chambre 4 : 15 m²
Salle d’eau avec WC, cabine de douche, sèche-serviettes et lavabo : 2,3 m²CAVE
Un grand espace utile offrant du stockage : 20 m²EXTÉRIEUR
Jardinet clos avec pelouse et terrassePROPRIÉTÉ 2 : LA TOURELLEREZ-DE-CHAUSSÉE
Salon : 19 m²
Cuisine équipée et aménagée et espace repas : 13 m²
WC et lave-mains : 2 m²
Buanderie : 2 m²
Salle à manger : 17,5 m²Cliquez sur LIRE LA DESCRIPTION DÉTAILLÉE pour voir l’annonce entière.
Les informations sur les risques auxquels ce bien est exposé sont disponibles sur le site Géorisques : https:// ... A30284PH56 - PROPERTY 1 THE FARMHOUSEGROUND FLOOR
Open plan lounge with wood burning stove &
Open plan fitted, equipped, kitchen with overlooking dining area 45 m²
Bathroom with WC & sink, heated towel rail & bath with overhead shower with folding screen 5.3 m²
Bedroom 1 17.5 m²FIRST FLOOR
Landing 4m²
Shower room with WC, sink, heated towel rail & shower cubicle 4.8 m²
Bedroom 2 13.8m²
Bedroom 3 15 m²SECOND FLOOR
Landing &
Bedroom 4 15m²
Shower room with WC, shower cubicle, heated towel rail & sink 2.3 m²CELLAR
A large storage space 20 m²EXTERNALS
Enclosed lawned garden & patioPROPERTY 2 THE TOWER HOUSEGROUND FLOOR
Lounge 19 m²
Fitted, equipped, kitchen with overlooking dining area 13 m²
WC & hand basin 2m²
Utility area 2 m²
Separate dining room 17.5 m²*** Click on READ MORE to view the full property description ***Information about risks to which this property is exposed is available on the Géorisques website : https:// ...