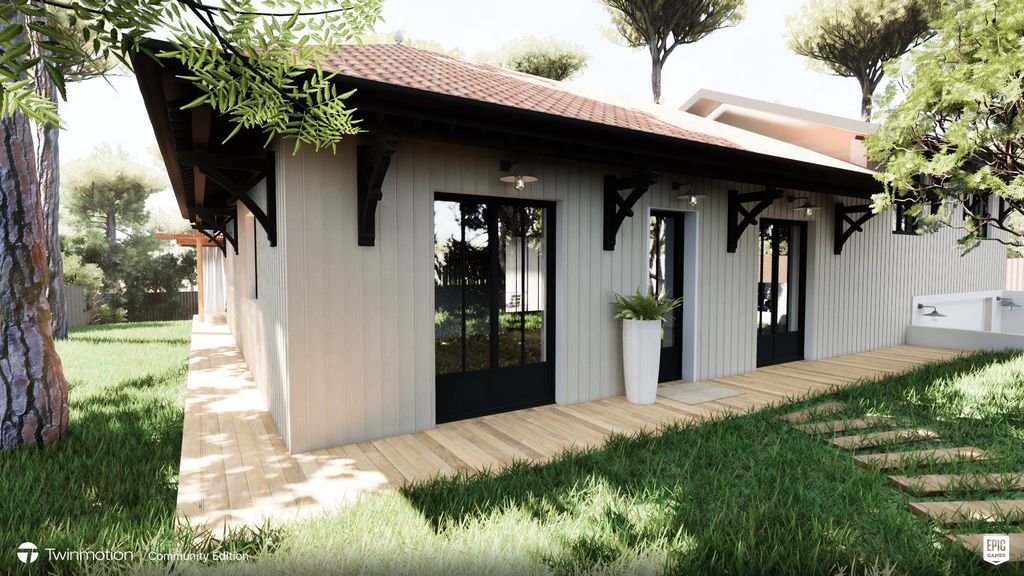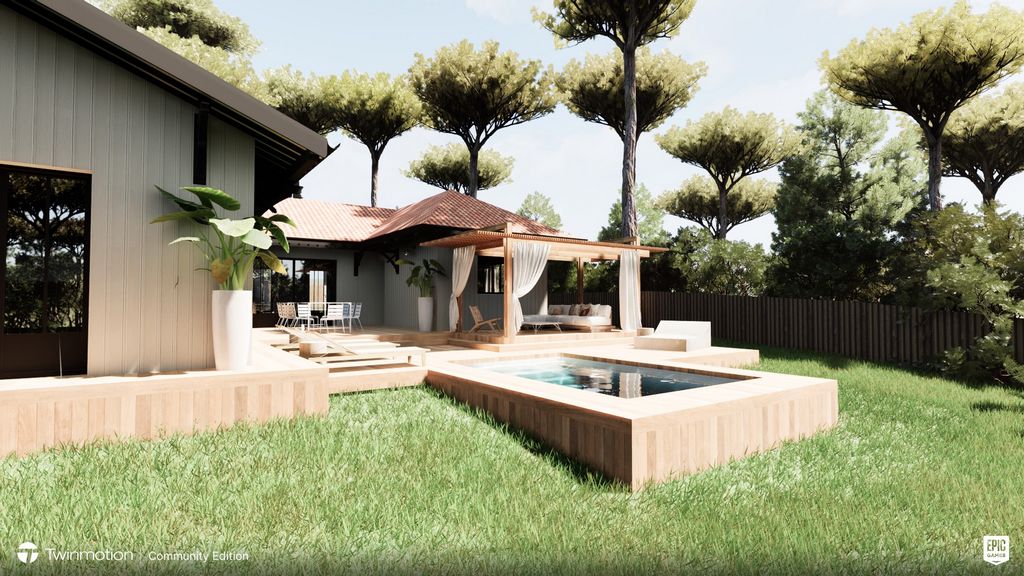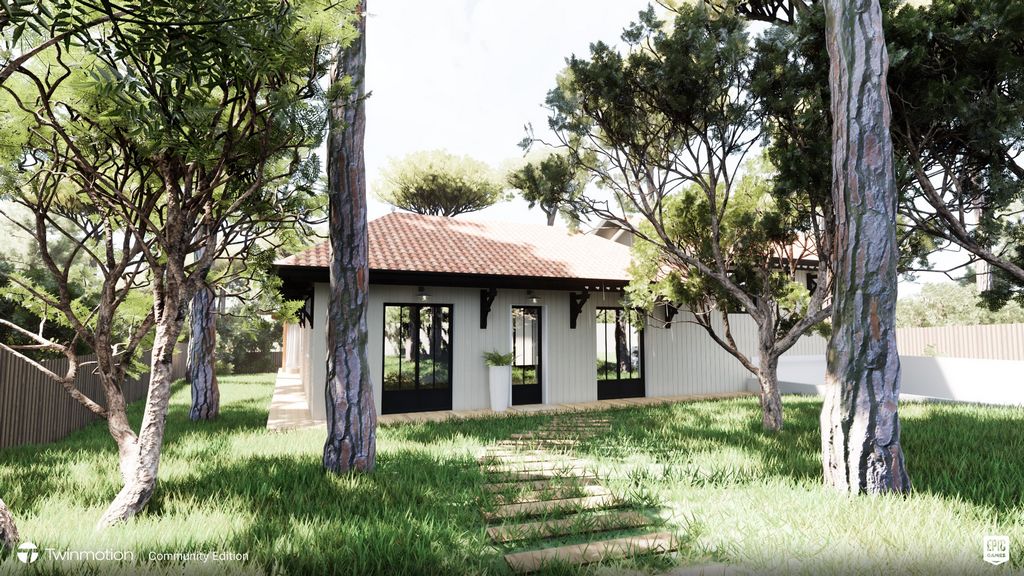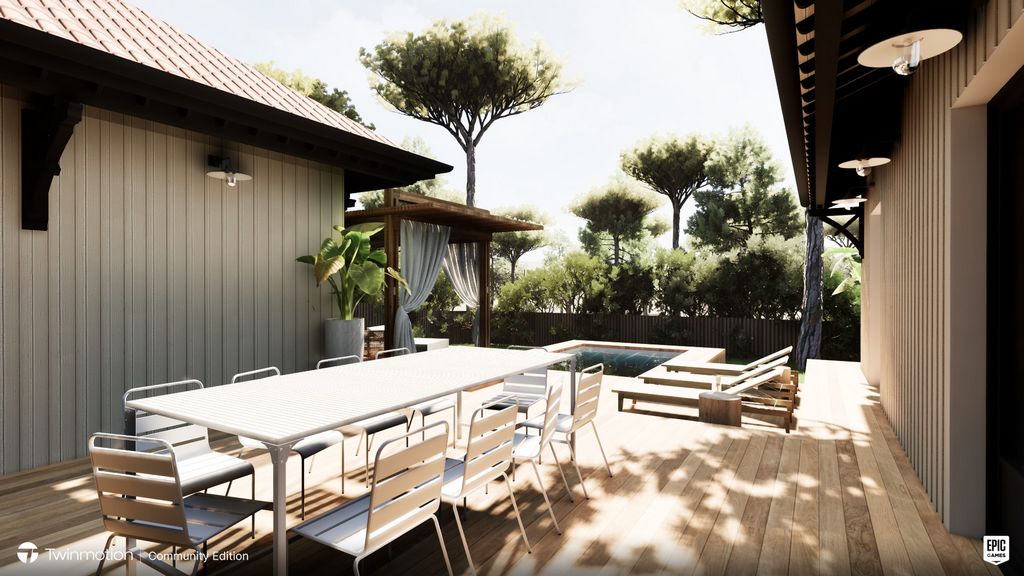1.790.000 EUR
DIE BILDER WERDEN GELADEN…
Häuser & einzelhäuser zum Verkauf in Lège-Cap-Ferret
1.750.000 EUR
Häuser & Einzelhäuser (Zum Verkauf)
Aktenzeichen:
EDEN-T98476041
/ 98476041
Aktenzeichen:
EDEN-T98476041
Land:
FR
Stadt:
Lege-Cap-Ferret
Postleitzahl:
33970
Kategorie:
Wohnsitze
Anzeigentyp:
Zum Verkauf
Immobilientyp:
Häuser & Einzelhäuser
Größe der Immobilie :
230 m²
Größe des Grundstücks:
1.000 m²
Zimmer:
9
Schlafzimmer:
5
Badezimmer:
1
WC:
3
Parkplätze:
1
Schwimmbad:
Ja
Terasse:
Ja
ÄHNLICHE IMMOBILIENANZEIGEN
IMMOBILIENPREIS DES M² DER NACHBARSTÄDTE
| Stadt |
Durchschnittspreis m2 haus |
Durchschnittspreis m2 wohnung |
|---|---|---|
| Arès | 5.460 EUR | - |
| Andernos-les-Bains | 6.043 EUR | - |
| Arcachon | 10.000 EUR | 9.431 EUR |
| La Teste-de-Buch | 6.614 EUR | 6.660 EUR |
| Lacanau | 6.199 EUR | - |
| Saint-Jean-d'Illac | 4.114 EUR | - |
| Le Barp | - | 3.948 EUR |
| Cestas | 3.860 EUR | - |
| Mérignac | 4.492 EUR | 3.985 EUR |
| Eysines | 4.048 EUR | 4.250 EUR |
| Pessac | 4.236 EUR | 4.537 EUR |
| Gradignan | 4.088 EUR | 5.124 EUR |
| Belin-Béliet | 3.235 EUR | - |
| Bruges | 4.989 EUR | 3.945 EUR |
| Le Bouscat | 5.785 EUR | 5.232 EUR |
| Biscarrosse | 4.323 EUR | 4.750 EUR |





The project provides for the construction of a wooden house in the pure respect of the local architecture, with a large bright living room.
5 bedrooms (including a master suite with dressing room and bathroom, three bedrooms with dressing room, mezzanine, shower room and a bedroom with shower room).
Outside, a shaded dining area, a swimming pool, a petanque court, many relaxation areas and a garage.
The project is proposed and costed by a renowned local builder, ensuring a high quality of construction and services.
'Information on the risks to which this property is exposed is available on the Géorisques ... website.
Features:
- Garden
- Terrace
- SwimmingPool Mehr anzeigen Weniger anzeigen Villa to renovate with a construction project of a prestigious villa of 230 m2, located on a plot of 1000 m2 out of sight, ideally located near the beaches and the village of l'Herbe.
The project provides for the construction of a wooden house in the pure respect of the local architecture, with a large bright living room.
5 bedrooms (including a master suite with dressing room and bathroom, three bedrooms with dressing room, mezzanine, shower room and a bedroom with shower room).
Outside, a shaded dining area, a swimming pool, a petanque court, many relaxation areas and a garage.
The project is proposed and costed by a renowned local builder, ensuring a high quality of construction and services.
'Information on the risks to which this property is exposed is available on the Géorisques ... website.
Features:
- Garden
- Terrace
- SwimmingPool Villa à rénover avec projet de construction d'une villa de prestige de 230 m2, implantée sur un terrain de 1000 m2 à l’abris des regards, idéalement situé à proximité des plages et du village de l'Herbe.
Le projet prévoit la construction d'une maison bois dans le pur respect de l’architecture locale, avec une grande pièce de vie lumineuse.
5 chambres (dont une suite parentale avec dressing et salle de bain, trois chambres avec dressing, mezzanine, salle d'eau et une chambre avec salle d'eau).
A l’extérieur, un coin repas ombragé, une piscine, un terrain de pétanque, de nombreux espaces de détente et un garage.
Le projet est proposé et chiffré par un constructeur local de renom, assurant une haute qualité de construction et de services.
'Les informations sur les risques auxquels ce bien est exposé sont disponibles sur le site Géorisques ... />Features:
- Garden
- Terrace
- SwimmingPool