4.713.067 EUR
5 Ba
623 m²
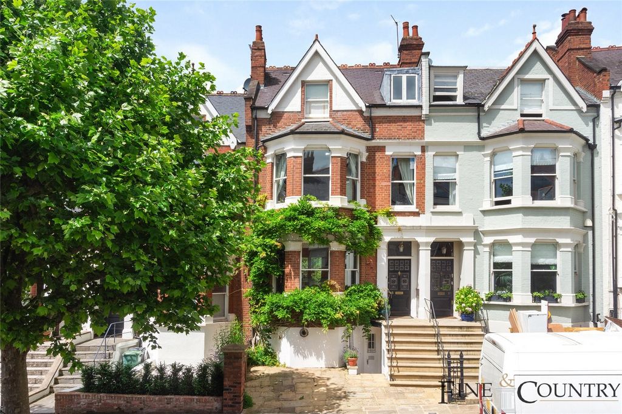
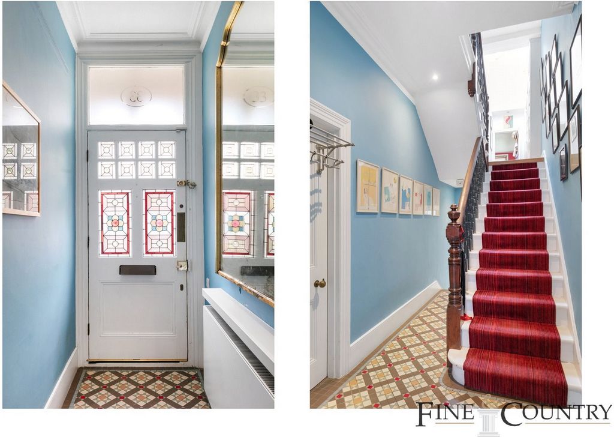

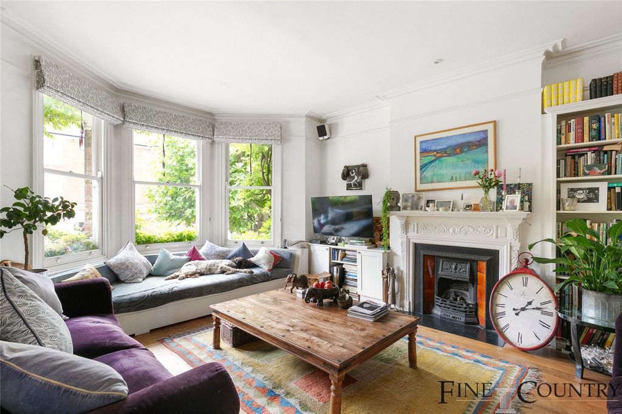
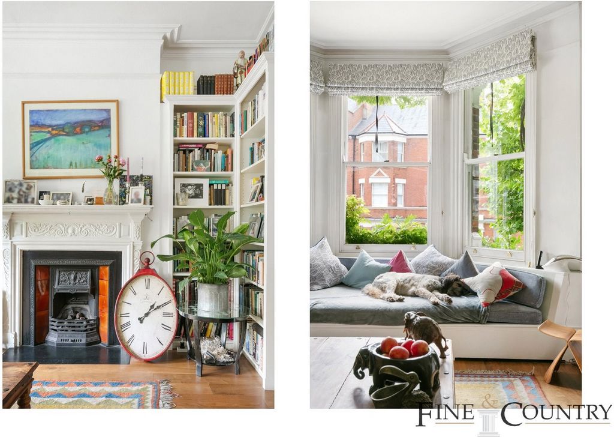



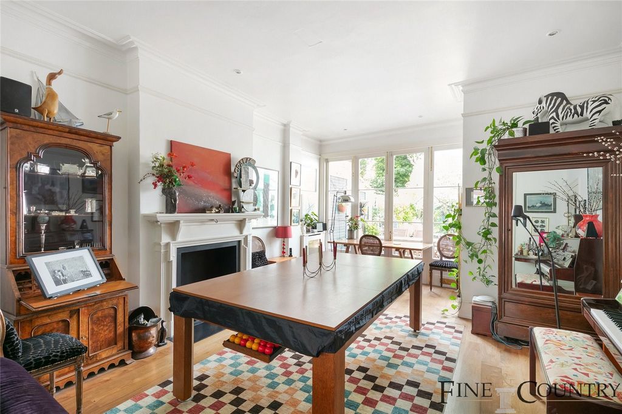
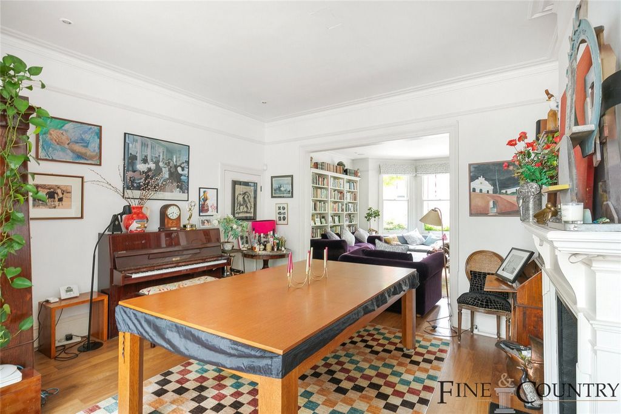
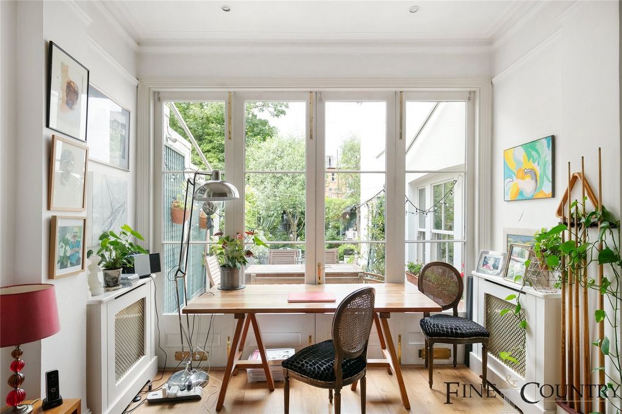
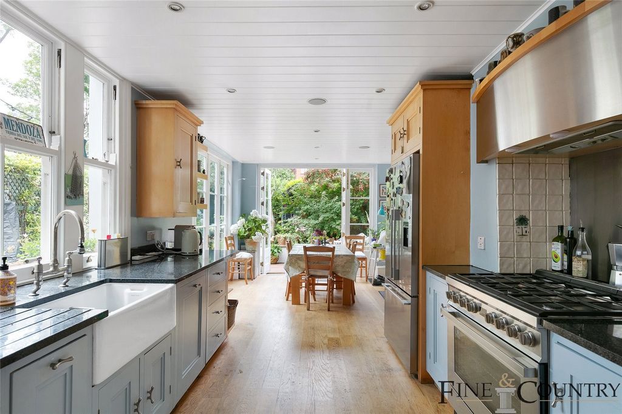

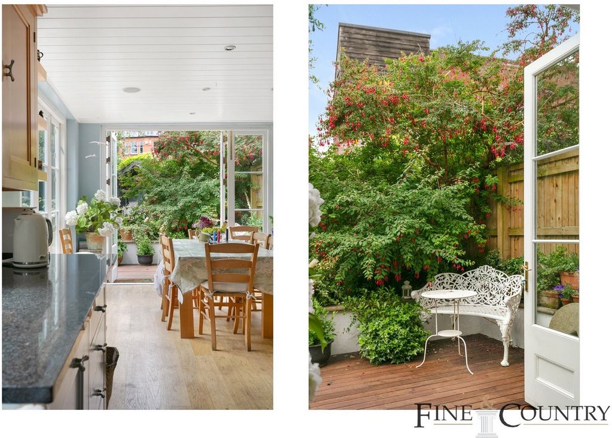
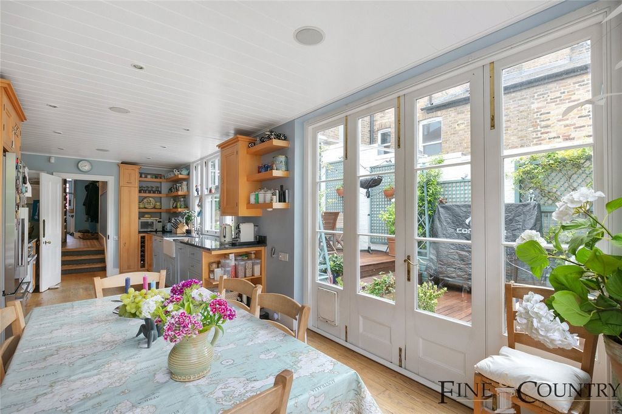

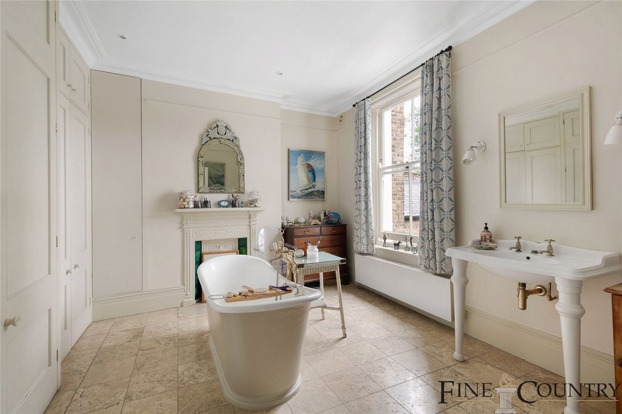




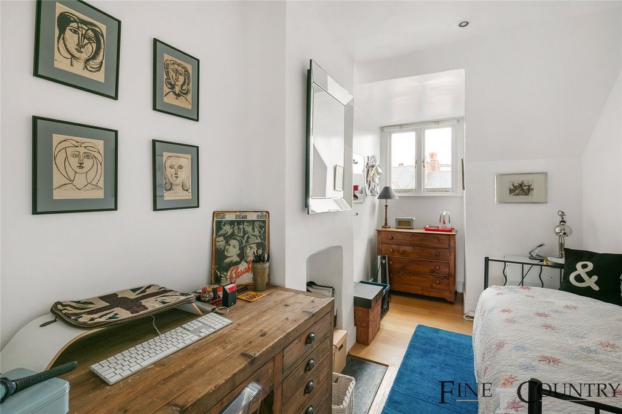

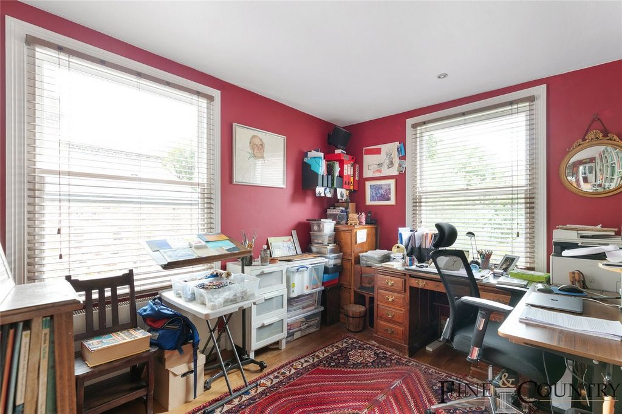





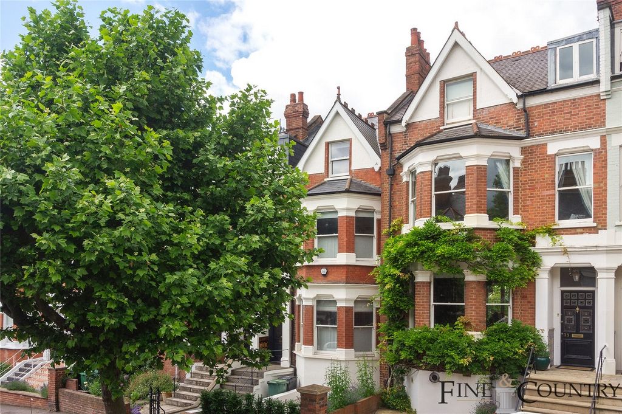
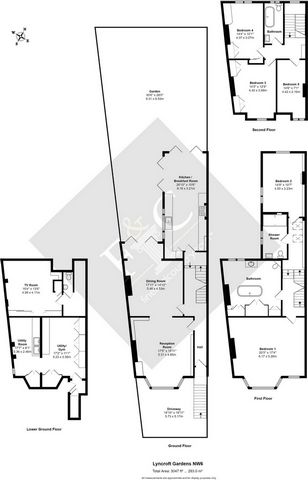

3047 square feet in size
Separate utility area and guest WC
Lush 30 feet garden
Off-street parking
Excellent locationThe TourThe exterior of this charming property showcases classic architectural details with a beautifully maintained brick facade, enhanced by lush greenery climbing around the entrance. The property benefits from a spacious front driveway, providing convenient off-street parkinga rare and valuable feature in this desirable area. The driveway is designed with elegant stone paving, complementing the traditional aesthetic of the home and offering easy access to the main entrance.
The reception room is a testament to the houses period charm, featuring high ceilings, intricate cornicing, and large windows that flood the spaces with natural light. The spacious living area, adorned with a beautiful fireplace and rich wooden floors, provides a cozy yet sophisticated environment for both relaxation and entertainment.
The fireplace is true focal point, showcasing exquisite detailing that enhances the period aesthetic of the home. Featuring an ornate mantel and intricate carvings, adding a touch of grandeur and warmth creating a welcoming ambiance and perfect space for family gatherings or quiet evenings. The dining area is equally impressive, designed to accommodate large gatherings and providing easy access to the beautifully landscaped garden. The adjoining study area is bathed in natural light from the large French doors that open onto the garden, creating an ideal space for working from home or enjoying morning coffee.
The kitchen is a standout feature of this home, blending traditional charm with contemporary functionality. It features custom cabinetry, sleek granite countertops, and top-of-the-line stainless steel appliances, including a large gas range perfect for culinary enthusiasts. The soft blue hues of the kitchen walls create a serene atmosphere, complemented by the warm wood tones of the cabinetry and flooring. This bright and airy space is bathed in natural light, thanks to the extensive use of windows and French doors that open directly onto the garden. The dining area is perfectly positioned to take advantage of this light, creating a seamless indoor-outdoor living experience. It features a spacious dining table that can accommodate family meals and gatherings. The French doors provide direct access to the garden, making it an ideal spot for al fresco dining or enjoying a morning coffee surrounded by greenery.
The lower ground floor is a versatile space designed to meet a variety of needs. It features a playroom, ideal for children, a large utility room equipped with ample storage and workspace, and a guest WC for convenience. The TV room provides a dedicated space for family movie nights, offering a comfortable retreat from the main living areas.
On the half landing, youll find an office/bedroom and a shower room. The unique Catchpole and Rye shower enclosure in the bathroom provides an extravagant bathing experience, adding a touch of luxury to your daily routine.
The principal bedroom on the first floor is a serene sanctuary. It features a lovely bay window that allows an abundance of natural light to fill the room, enhancing the spacious feel and providing charming views of the street. The room is adorned with elegant blue drapes that contrast beautifully with the neutral wall tones, creating a peaceful and inviting atmosphere. The room's aesthetic is further elevated by the period fireplace, which adds both warmth and a touch of historical charm. The bay window area provides a perfect nook for a seating area or dressing table, offering a quiet spot to unwind or prepare for the day.The large bathroom on this floor is designed for luxury and relaxation. It features a roll-top bath that invites long, indulgent soaks, and built-in wardrobes that offer ample storage. The bathroom combines functionality with elegance, featuring classic fixtures and fittings that complement the overall period charm of the house. The neutral tones and large windows ensure the space is bright and airy, creating a spa-like environment in the comfort of your own home.
The second floor accommodates three further bedrooms and a family bathroom. Each bedroom is thoughtfully designed with ample storage and large windows, ensuring every room is bright and welcoming.
The beautifully landscaped 30ft garden is a serene escape, featuring a decked patio area ideal for alfresco dining and entertaining. The mature trees and flowering plants create a private oasis, perfect for relaxation. The garden's design incorporates cozy seating areas, making it a wonderful extension of the home's living space.The AreaNestled on one of West Hampstead's most sought-after streets, this property offers an ideal family setting with excellent potential for future extension. The area is renowned for its vibrant community atmosphere, offering a perfect blend of urban convenience and suburban tranquility. Residents enjoy an array of local amenities, including boutique shops, charming cafes, and fine dining restaurants, all within walking distance. The property is exceptionally well-connected, with West Hampstead underground (Jubilee Line), Finchley Road underground (Jubilee & Metropolitan Lines), and Finchley Road & Frognal Overground stations nearby. The Thameslink service ensures swift and direct access to Gatwick and Luton airports, making travel convenient for both business and leisure. The area's green spaces and reputable schools further enhance its appeal, making it a desirable location for families seeking both lifestyle and connectivity. Additionally, Hampstead Heath, one of London's most beloved open spaces, is just a short walk away, offering expansive parkland, woodlands, and stunning views over the citya perfect spot for outdoor activities and leisurely strolls.VIEWINGS - By appointment only with Fine & Country West Hampstead. Please enquire and quote RBA. Mehr anzeigen Weniger anzeigen Esta encantadora propiedad combina sin esfuerzo detalles arquitectónicos clásicos con funcionalidad moderna, con una fachada de ladrillo bellamente mantenida y un exuberante jardín delantero. El espacioso camino de entrada y el jardín paisajístico de 30 pies ofrecen una vida al aire libre excepcional. Situada en una calle codiciada en West Hampstead, esta casa de 3,047 pies cuadrados con cinco dormitorios y tres baños combina la elegancia atemporal con la comodidad contemporánea, ideal para familias y convenientemente ubicada cerca de excelentes conexiones de transporte.Características principales Cinco dormitorios, tres baños Casa de época de 3047 pies cuadrados de tamaño Área de servicio separada y aseo de invitados Exuberante jardín de 30 pies Estacionamiento fuera de la calle Excelente ubicación El recorrido El exterior de esta encantadora propiedad muestra detalles arquitectónicos clásicos con una fachada de ladrillo bellamente mantenida, realzada por una exuberante vegetación que trepa alrededor de la entrada. La propiedad se beneficia de un amplio camino de entrada delantero, que proporciona un conveniente estacionamiento fuera de la calle, una característica rara y valiosa en esta área deseable. El camino de entrada está diseñado con un elegante pavimento de piedra, complementando la estética tradicional de la casa y ofreciendo un fácil acceso a la entrada principal. La sala de recepción es un testimonio del encanto de la época de la casa, con techos altos, cornisas intrincadas y grandes ventanales que inundan los espacios con luz natural. La espaciosa sala de estar, adornada con una hermosa chimenea y ricos suelos de madera, ofrece un ambiente acogedor y sofisticado tanto para la relajación como para el entretenimiento. La chimenea es un verdadero punto focal, mostrando detalles exquisitos que realzan la estética de época de la casa. Con una repisa ornamentada y tallas intrincadas, que agregan un toque de grandeza y calidez creando un ambiente acogedor y un espacio perfecto para reuniones familiares o noches tranquilas. El comedor es igualmente impresionante, diseñado para acomodar grandes reuniones y proporcionar un fácil acceso al hermoso jardín. La zona de estudio contigua está bañada por la luz natural de las grandes puertas francesas que se abren al jardín, creando un espacio ideal para trabajar desde casa o disfrutar de un café por la mañana. La cocina es una característica destacada de esta casa, que combina el encanto tradicional con la funcionalidad contemporánea. Cuenta con gabinetes personalizados, elegantes encimeras de granito y electrodomésticos de acero inoxidable de primera línea, incluida una amplia estufa de gas perfecta para los entusiastas culinarios. Los suaves tonos azules de las paredes de la cocina crean un ambiente sereno, complementado por los cálidos tonos de madera de los gabinetes y el piso. Este espacio amplio y luminoso está bañado por la luz natural, gracias al uso extensivo de ventanas y puertas francesas que se abren directamente al jardín. El comedor está perfectamente posicionado para aprovechar esta luz, creando una experiencia de vida interior y exterior perfecta. Cuenta con una amplia mesa de comedor que puede acomodar comidas y reuniones familiares. Las puertas francesas brindan acceso directo al jardín, lo que lo convierte en un lugar ideal para cenar al aire libre o disfrutar de un café matutino rodeado de vegetación. La planta semisótano es un espacio versátil diseñado para satisfacer una variedad de necesidades. Cuenta con una sala de juegos, ideal para niños, un gran lavadero equipado con un amplio espacio de almacenamiento y espacio de trabajo, y un aseo de invitados para mayor comodidad. La sala de televisión ofrece un espacio dedicado para las noches de cine en familia, ofreciendo un cómodo refugio de las principales áreas de estar. En el medio rellano, encontrará una oficina/dormitorio y un baño con ducha. La exclusiva cabina de ducha Catchpole y Rye en el baño proporciona una experiencia de baño extravagante, agregando un toque de lujo a su rutina diaria. El dormitorio principal en el primer piso es un santuario sereno. Cuenta con un precioso ventanal que permite que la estancia llene la habitación con abundante luz natural, realzando la sensación de amplitud y proporcionando unas vistas encantadoras de la calle. La habitación está adornada con elegantes cortinas azules que contrastan maravillosamente con los tonos neutros de las paredes, creando un ambiente tranquilo y acogedor. La estética de la habitación se eleva aún más con la chimenea de época, que añade calidez y un toque de encanto histórico. La zona del ventanal ofrece un rincón perfecto para una zona de estar o un tocador, ofreciendo un lugar tranquilo para relajarse o prepararse para el día. El amplio cuarto de baño de esta planta está diseñado para el lujo y la relajación. Cuenta con una bañera enrollable que invita a baños largos e indulgentes, y armarios empotrados que ofrecen un amplio espacio de almacenamiento. El cuarto de baño combina la funcionalidad con la elegancia, con accesorios y accesorios clásicos que complementan el encanto general de época de la casa. Los tonos neutros y los grandes ventanales aseguran que el espacio sea amplio y luminoso, creando un ambiente similar a un spa en la comodidad de su hogar. El segundo piso tiene capacidad para tres dormitorios más y un baño familiar. Cada habitación está cuidadosamente diseñada con un amplio espacio de almacenamiento y grandes ventanales, lo que garantiza que cada habitación sea luminosa y acogedora. El hermoso jardín de 30 pies es un escape sereno, con un patio cubierto ideal para cenar al aire libre y entretenerse. Los árboles maduros y las plantas con flores crean un oasis privado, perfecto para relajarse. El diseño del jardín incorpora acogedoras zonas de estar, lo que lo convierte en una maravillosa extensión del espacio habitable de la casa. Ubicado en una de las calles más codiciadas de West Hampstead, esta propiedad ofrece un entorno familiar ideal con un excelente potencial para futuras extensiones. El área es famosa por su vibrante ambiente comunitario, que ofrece una combinación perfecta de comodidad urbana y tranquilidad suburbana. Los residentes disfrutan de una variedad de servicios locales, que incluyen boutiques, cafés encantadores y restaurantes de alta cocina, todo a poca distancia. La propiedad está excepcionalmente bien conectada, con el metro de West Hampstead (Jubilee Line), el metro de Finchley Road (Jubilee y Metropolitan Lines) y las estaciones de Finchley Road y Frognal Overground cercanas. El servicio Thameslink garantiza un acceso rápido y directo a los aeropuertos de Gatwick y Luton, lo que hace que los viajes sean convenientes tanto para los negocios como para el placer. Los espacios verdes de la zona y las escuelas de renombre mejoran aún más su atractivo, lo que lo convierte en un lugar deseable para las familias que buscan estilo de vida y conectividad. Además, Hampstead Heath, uno de los espacios abiertos más queridos de Londres, está a pocos pasos de distancia, ofreciendo amplios parques, bosques e impresionantes vistas de la ciudad, un lugar perfecto para actividades al aire libre y paseos tranquilos. VISITAS - Solo con cita previa con Fine & Country West Hampstead. Por favor, pregunte y cotice RBA. Cette charmante propriété allie sans effort des détails architecturaux classiques à une fonctionnalité moderne, avec une façade en briques magnifiquement entretenue et un jardin luxuriant. L’allée spacieuse et le jardin paysager de 30 pieds offrent une vie extérieure exceptionnelle. Située dans une rue recherchée de West Hampstead, cette maison de 3 047 pieds carrés de cinq chambres et trois salles de bains allie élégance intemporelle et confort contemporain, idéale pour les familles et idéalement située à proximité d’excellentes liaisons de transport.Caractéristiques principales Cinq chambres, trois salles de bains maison d’époque de 3047 pieds carrés Buanderie séparée et WC invités Jardin luxuriant de 30 pieds Parking hors rue Excellent emplacement La visite L’extérieur de cette charmante propriété présente des détails architecturaux classiques avec une façade en briques magnifiquement entretenue, rehaussée par une végétation luxuriante grimpant autour de l’entrée. La propriété bénéficie d’une allée avant spacieuse, offrant un stationnement pratique hors rue, une caractéristique rare et précieuse dans ce quartier recherché. L’allée est conçue avec un élégant pavage en pierre, complétant l’esthétique traditionnelle de la maison et offrant un accès facile à l’entrée principale. La salle de réception témoigne du charme d’époque de la maison, avec de hauts plafonds, des corniches complexes et de grandes fenêtres qui inondent les espaces de lumière naturelle. Le salon spacieux, orné d’une belle cheminée et de riches planchers en bois, offre un environnement confortable mais sophistiqué pour la détente et le divertissement. La cheminée est un véritable point focal, mettant en valeur des détails exquis qui rehaussent l’esthétique d’époque de la maison. Doté d’un manteau orné et de sculptures complexes, ajoutant une touche de grandeur et de chaleur créant une ambiance accueillante et un espace parfait pour les réunions de famille ou les soirées tranquilles. La salle à manger est tout aussi impressionnante, conçue pour accueillir de grands rassemblements et offrant un accès facile au jardin magnifiquement aménagé. L’espace d’étude attenant est baigné de lumière naturelle grâce aux grandes portes-fenêtres qui s’ouvrent sur le jardin, créant un espace idéal pour travailler à domicile ou prendre le café du matin. La cuisine est une caractéristique remarquable de cette maison, alliant charme traditionnel et fonctionnalité contemporaine. Il comprend des armoires personnalisées, des comptoirs en granit élégants et des appareils électroménagers haut de gamme en acier inoxydable, y compris une grande cuisinière à gaz parfaite pour les amateurs de cuisine. Les douces teintes bleues des murs de la cuisine créent une atmosphère sereine, complétée par les tons chauds du bois des armoires et des planchers. Cet espace lumineux et aéré est baigné de lumière naturelle, grâce à l’utilisation intensive de fenêtres et de portes-fenêtres qui s’ouvrent directement sur le jardin. La salle à manger est parfaitement positionnée pour profiter de cette lumière, créant une expérience de vie intérieure-extérieure sans faille. Il dispose d’une table à manger spacieuse pouvant accueillir des repas et des réunions de famille. Les portes-fenêtres offrent un accès direct au jardin, ce qui en fait un endroit idéal pour dîner en plein air ou prendre un café le matin entouré de verdure. Le rez-de-chaussée inférieur est un espace polyvalent conçu pour répondre à une variété de besoins. Il dispose d’une salle de jeux, idéale pour les enfants, d’une grande buanderie équipée de nombreux rangements et d’un espace de travail, et de toilettes invités pour plus de commodité. La salle de télévision offre un espace dédié aux soirées cinéma en famille, offrant une retraite confortable des principaux espaces de vie. Sur le demi-palier, vous trouverez un bureau/chambre et une salle d’eau. La cabine de douche unique Catchpole et Rye dans la salle de bain offre une expérience de bain extravagante, ajoutant une touche de luxe à votre routine quotidienne. La chambre principale au premier étage est un sanctuaire serein. Il dispose d’une belle baie vitrée qui permet à une abondance de lumière naturelle de remplir la pièce, renforçant la sensation d’espace et offrant une vue charmante sur la rue. La pièce est ornée d’élégants rideaux bleus qui contrastent magnifiquement avec les tons neutres des murs, créant une atmosphère paisible et accueillante. L’esthétique de la pièce est encore rehaussée par la cheminée d’époque, qui ajoute à la fois de la chaleur et une touche de charme historique. La baie vitrée offre un coin parfait pour un coin salon ou une coiffeuse, offrant un endroit calme pour se détendre ou se préparer pour la journée. La grande salle de bain de cet étage est conçue pour le luxe et la détente. Il dispose d’une baignoire à roulettes qui invite à de longs bains indulgents et d’armoires encastrées qui offrent un grand espace de rangement. La salle de bains allie fonctionnalité et élégance, avec des équipements classiques qui complètent le charme général de la maison. Les tons neutres et les grandes fenêtres garantissent que l’espace est lumineux et aéré, créant un environnement de type spa dans le confort de votre propre maison. Le deuxième étage accueille trois autres chambres et une salle de bain familiale. Chaque chambre est soigneusement conçue avec de nombreux rangements et de grandes fenêtres, garantissant que chaque pièce est lumineuse et accueillante. Le jardin magnifiquement aménagé de 30 pieds est une évasion sereine, avec un patio en terrasse idéal pour les repas et les réceptions en plein air. Les arbres matures et les plantes à fleurs créent une oasis privée, parfaite pour la détente. La conception du jardin intègre des coins salons confortables, ce qui en fait une merveilleuse extension de l’espace de vie de la maison. Le secteur Nichée dans l’une des rues les plus recherchées de West Hampstead, cette propriété offre un cadre familial idéal avec un excellent potentiel d’agrandissement futur. Le quartier est réputé pour son atmosphère communautaire dynamique, offrant un mélange parfait de commodité urbaine et de tranquillité de banlieue. Les résidents profitent d’un éventail de commodités locales, notamment des boutiques, de charmants cafés et des restaurants gastronomiques, tous accessibles à pied. La propriété est exceptionnellement bien desservie, avec les stations de métro West Hampstead (Jubilee Line), Finchley Road (Jubilee et Metropolitan Lines) et Finchley Road et Frognal Overground à proximité. Le service Thameslink assure un accès rapide et direct aux aéroports de Gatwick et de Luton, ce qui rend les voyages pratiques pour les affaires et les loisirs. Les espaces verts et les écoles réputées de la région renforcent encore son attrait, ce qui en fait un endroit souhaitable pour les familles à la recherche d’un style de vie et d’une connectivité. De plus, Hampstead Heath, l’un des espaces ouverts les plus appréciés de Londres, est à quelques pas, offrant de vastes parcs, des bois et une vue imprenable sur la ville, un endroit idéal pour les activités de plein air et les promenades tranquilles. VISITES - Sur rendez-vous uniquement avec Fine & Country West Hampstead. Veuillez vous renseigner et citer RBA. Questa affascinante proprietà fonde senza sforzo dettagli architettonici classici con funzionalità moderne, con una facciata in mattoni splendidamente mantenuta e un lussureggiante giardino anteriore. L'ampio vialetto e il giardino paesaggistico di 30 piedi offrono un'eccezionale vita all'aperto. Situata in una strada ricercata a West Hampstead, questa casa di 3.047 piedi quadrati con cinque camere da letto e tre bagni combina un'eleganza senza tempo con comfort contemporaneo, ideale per le famiglie e convenientemente situato vicino a ottimi collegamenti di trasporto.Caratteristiche principali Cinque camere da letto, tre bagni casa d'epoca 3047 piedi quadrati di dimensioni Area di servizio separata e WC per gli ospiti Lussureggiante giardino di 30 piedi Parcheggio fuori strada Ottima posizione Il tour L'esterno di questa affascinante proprietà mette in mostra dettagli architettonici classici con una facciata in mattoni splendidamente mantenuta, arricchita da una vegetazione lussureggiante che si arrampica intorno all'ingresso. La proprietà beneficia di un ampio vialetto anteriore, che offre un comodo parcheggio fuori stradauna caratteristica rara e preziosa in questa zona desiderabile. Il vialetto è progettato con un'elegante pavimentazione in pietra, che completa l'estetica tradizionale della casa e offre un facile accesso all'ingresso principale. La sala di ricevimento è una testimonianza del fascino d'epoca delle case, con soffitti alti, cornici intricate e grandi finestre che inondano gli spazi di luce naturale. L'ampia zona giorno, impreziosita da un bellissimo camino e da ricchi pavimenti in legno, offre un ambiente accogliente e sofisticato sia per il relax che per l'intrattenimento. Il camino è un vero e proprio punto focale, che mette in mostra dettagli squisiti che esaltano l'estetica d'epoca della casa. Caratterizzato da un caminetto decorato e intricati intagli, che aggiungono un tocco di grandezza e calore creando un ambiente accogliente e uno spazio perfetto per riunioni di famiglia o serate tranquille. La sala da pranzo è altrettanto impressionante, progettata per ospitare grandi riunioni e fornire un facile accesso al bellissimo giardino paesaggistico. L'adiacente zona studio è inondata di luce naturale dalle grandi porte finestre che si aprono sul giardino, creando uno spazio ideale per lavorare da casa o gustare il caffè mattutino. La cucina è un elemento distintivo di questa casa, che fonde il fascino tradizionale con la funzionalità contemporanea. È dotato di mobili personalizzati, eleganti ripiani in granito ed elettrodomestici in acciaio inossidabile di alta gamma, tra cui un'ampia gamma di gas perfetta per gli appassionati di cucina. Le tenui tonalità blu delle pareti della cucina creano un'atmosfera serena, completata dai toni caldi del legno dei mobili e dei pavimenti. Questo spazio, luminoso e arioso, è inondato di luce naturale, grazie all'ampio uso di finestre e portefinestre che si aprono direttamente sul giardino. La zona pranzo è perfettamente posizionata per sfruttare questa luce, creando un'esperienza di vita interna ed esterna senza soluzione di continuità. È dotato di un ampio tavolo da pranzo che può ospitare pasti e riunioni in famiglia. Le portefinestre offrono un accesso diretto al giardino, rendendolo un luogo ideale per cenare all'aperto o gustare un caffè mattutino immersi nel verde. Il piano seminterrato è uno spazio versatile progettato per soddisfare una varietà di esigenze. Dispone di una sala giochi, ideale per i bambini, un ampio ripostiglio dotato di ampio spazio di archiviazione e spazio di lavoro e un WC per gli ospiti per comodità. La sala TV offre uno spazio dedicato alle serate di cinema in famiglia, offrendo un rifugio confortevole dalle principali zone giorno. Sul mezzo pianerottolo, troverete un ufficio/camera da letto e un bagno con doccia. L'esclusivo box doccia Catchpole and Rye in bagno offre un'esperienza di bagno stravagante, aggiungendo un tocco di lusso alla tua routine quotidiana. La camera da letto principale al primo piano è un santuario sereno. È dotato di una bella vetrata che consente un'abbondanza di luce naturale di riempire la stanza, migliorando la sensazione di spaziosità e offrendo una vista incantevole sulla strada. La stanza è adornata da eleganti tende blu che contrastano magnificamente con i toni neutri delle pareti, creando un'atmosfera tranquilla e invitante. L'estetica della camera è ulteriormente esaltata dal camino d'epoca, che aggiunge calore e un tocco di fascino storico. L'area della vetrata offre un angolo perfetto per un'area salotto o una toeletta, offrendo un posto tranquillo per rilassarsi o prepararsi per la giornata. L'ampio bagno su questo piano è progettato per il lusso e il relax. È dotato di una vasca da bagno roll-top che invita a bagni lunghi e indulgenti e di armadi a muro che offrono ampio spazio di archiviazione. Il bagno coniuga funzionalità ed eleganza, con arredi classici che completano il fascino d'epoca della casa. I toni neutri e le ampie finestre assicurano che lo spazio sia luminoso e arioso, creando un ambiente simile a una spa nel comfort della propria casa. Il secondo piano ospita altre tre camere da letto e un bagno di famiglia. Ogni camera da letto è progettata con cura, con un ampio spazio di archiviazione e grandi finestre, assicurando che ogni stanza sia luminosa e accogliente. Il bellissimo giardino paesaggistico di 30 piedi è una fuga serena, con un patio decorato ideale per cenare all'aperto e intrattenersi. Gli alberi maturi e le piante fiorite creano un'oasi privata, perfetta per il relax. Il design del giardino incorpora accoglienti aree salotto, rendendolo una meravigliosa estensione dello spazio abitativo della casa. L'area Situata in una delle strade più ricercate di West Hampstead, questa proprietà offre un ambiente familiare ideale con un eccellente potenziale per future estensioni. La zona è rinomata per la sua vibrante atmosfera comunitaria, che offre una perfetta miscela di comodità urbana e tranquillità suburbana. I residenti godono di una vasta gamma di servizi locali, tra cui boutique, affascinanti caffè e ristoranti raffinati, tutti raggiungibili a piedi. La struttura è eccezionalmente ben collegata, con la metropolitana di West Hampstead (Jubilee Line), la metropolitana di Finchley Road (Jubilee e Metropolitan Lines) e le stazioni di Finchley Road e Frognal Overground nelle vicinanze. Il servizio Thameslink garantisce un accesso rapido e diretto agli aeroporti di Gatwick e Luton, rendendo i viaggi convenienti sia per gli affari che per i turisti. Gli spazi verdi della zona e le scuole rinomate ne aumentano ulteriormente l'attrattiva, rendendola un luogo desiderabile per le famiglie che cercano sia uno stile di vita che una connettività. Inoltre, Hampstead Heath, uno degli spazi aperti più amati di Londra, si trova a pochi passi di distanza, offrendo ampi parchi, boschi e viste mozzafiato sulla città, un luogo perfetto per attività all'aperto e piacevoli passeggiate. VISITE - Solo su appuntamento con Fine & Country West Hampstead. Si prega di informarsi e citare RBA. Этот очаровательный дом легко сочетает в себе классические архитектурные детали с современной функциональностью, с красиво ухоженным кирпичным фасадом и пышным палисадником. Просторная подъездная дорожка и 30-футовый ландшафтный сад предлагают исключительную жизнь на свежем воздухе. Расположенный на популярной улице в Уэст-Хэмпстеде, этот дом площадью 3 047 кв. футов с пятью спальнями и тремя ванными комнатами сочетает в себе вневременную элегантность с современным комфортом, идеально подходит для семей и удобно расположен рядом с отличным транспортным сообщением.Ключевые особенности Пять спален, три ванные комнаты Старинный дом площадью 3047 квадратных футов Отдельное подсобное помещение и гостевой туалет Пышный сад 30 футов Парковка во дворе Отличное расположение Тур Экстерьер этого очаровательного дома демонстрирует классические архитектурные детали с красиво ухоженным кирпичным фасадом, подчеркнутым пышной зеленью, вьющейся вокруг входа. Недвижимость имеет просторную подъездную дорожку, обеспечивающую удобную парковку во дворе, редкая и ценная особенность в этом желанном районе. Подъездная дорожка спроектирована с элегантным каменным мощением, дополняющим традиционную эстетику дома и обеспечивающей легкий доступ к главному входу. Приемная является свидетельством очарования старинного дома, с высокими потолками, замысловатыми карнизами и большими окнами, которые наполняют пространство естественным светом. Просторная гостиная, украшенная красивым камином и богатым деревянным полом, обеспечивает уютную, но изысканную обстановку как для отдыха, так и для развлечений. Камин является настоящим центром внимания, демонстрируя изысканные детали, которые усиливают эстетику того времени в доме. С богато украшенной каминной полкой и замысловатой резьбой, добавляющей нотку величия и тепла, создавая гостеприимную атмосферу и идеальное место для семейных встреч или тихих вечеров. Не менее впечатляет обеденная зона, предназначенная для больших собраний и обеспечивающая легкий доступ к красивому ландшафтному саду. Прилегающая учебная зона залита естественным светом благодаря большим французским дверям, которые выходят в сад, создавая идеальное пространство для работы из дома или наслаждения утренним кофе. Кухня является отличительной чертой этого дома, сочетая в себе традиционный шарм с современной функциональностью. Он оснащен изготовленными на заказ шкафами, гладкими гранитными столешницами и первоклассной бытовой техникой из нержавеющей стали, в том числе большой газовой плитой, идеально подходящей для кулинарных энтузиастов. Мягкие голубые оттенки кухонных стен создают безмятежную атмосферу, дополненную теплыми древесными тонами мебели и напольного покрытия. Это светлое и просторное пространство залито естественным светом благодаря широкому использованию окон и французских дверей, которые открываются прямо в сад. Обеденная зона идеально расположена, чтобы использовать этот свет, создавая бесшовную жизнь в помещении и на открытом воздухе. К услугам гостей просторный обеденный стол, за которым можно проводить семейные трапезы и встречи. Французские двери обеспечивают прямой выход в сад, что делает его идеальным местом для трапезы на свежем воздухе или наслаждения утренним кофе в окружении зелени. Цокольный этаж представляет собой универсальное пространство, предназначенное для удовлетворения различных потребностей. К услугам гостей игровая комната, идеально подходящая для детей, большое подсобное помещение, оборудованное достаточным количеством мест для хранения вещей и рабочим местом, а также гостевой туалет для удобства. Зал с телевизором представляет собой специальное пространство для семейных киновечеров, предлагая комфортное уединение от основных жилых помещений. На половине лестничной площадки вы найдете кабинет/спальню и душевую комнату. Уникальная душевая кабина Catchpole and Rye в ванной комнате обеспечивает экстравагантные впечатления от купания, добавляя нотку роскоши в вашу повседневную жизнь. Главная спальня на втором этаже - это безмятежное святилище. Он имеет прекрасное эркерное окно, которое позволяет обилию естественного света заполнять комнату, усиливая ощущение простора и обеспечивая очаровательный вид на улицу. Комната украшена элегантными синими портьерами, которые красиво контрастируют с нейтральными тонами стен, создавая спокойную и уютную атмосферу. Эстетику комнаты еще больше усиливает старинный камин, который добавляет тепла и нотки исторического шарма. Эркер представляет собой идеальный уголок для зоны отдыха или туалетного столика, предлагая тихое место, чтобы расслабиться или подготовиться к дню. Большая ванная комната на этом этаже предназначена для роскоши и отдыха. В нем есть ванна на ножках, которая приглашает к длительному и приятному погружению, и встроенные шкафы с достаточным количеством места для хранения. Ванная комната сочетает в себе функциональность и элегантность, с классической сантехникой и фурнитурой, которые дополняют общее очарование дома. Нейтральные тона и большие окна делают пространство светлым и просторным, создавая атмосферу спа-салона в комфорте собственного дома. Второй этаж вмещает еще три спальни и семейную ванную комнату. Каждая спальня продумана до мелочей с достаточным количеством места для хранения вещей и большими окнами, что делает каждую комнату светлой и уютной. Красиво ухоженный 30-футовый сад - это безмятежное убежище с террасным двориком, иде... This charming property effortlessly blends classic architectural details with modern functionality, featuring a beautifully maintained brick facade and lush front garden. The spacious driveway and 30ft landscaped garden offer exceptional outdoor living. Situated on a sought-after street in West Hampstead, this 3,047 sq ft five bedrooms, three-bathroom home combines timeless elegance with contemporary comfort, ideal for families and conveniently located near excellent transport links.Key Features Five bedrooms, three bathrooms period home
3047 square feet in size
Separate utility area and guest WC
Lush 30 feet garden
Off-street parking
Excellent locationThe TourThe exterior of this charming property showcases classic architectural details with a beautifully maintained brick facade, enhanced by lush greenery climbing around the entrance. The property benefits from a spacious front driveway, providing convenient off-street parkinga rare and valuable feature in this desirable area. The driveway is designed with elegant stone paving, complementing the traditional aesthetic of the home and offering easy access to the main entrance.
The reception room is a testament to the houses period charm, featuring high ceilings, intricate cornicing, and large windows that flood the spaces with natural light. The spacious living area, adorned with a beautiful fireplace and rich wooden floors, provides a cozy yet sophisticated environment for both relaxation and entertainment.
The fireplace is true focal point, showcasing exquisite detailing that enhances the period aesthetic of the home. Featuring an ornate mantel and intricate carvings, adding a touch of grandeur and warmth creating a welcoming ambiance and perfect space for family gatherings or quiet evenings. The dining area is equally impressive, designed to accommodate large gatherings and providing easy access to the beautifully landscaped garden. The adjoining study area is bathed in natural light from the large French doors that open onto the garden, creating an ideal space for working from home or enjoying morning coffee.
The kitchen is a standout feature of this home, blending traditional charm with contemporary functionality. It features custom cabinetry, sleek granite countertops, and top-of-the-line stainless steel appliances, including a large gas range perfect for culinary enthusiasts. The soft blue hues of the kitchen walls create a serene atmosphere, complemented by the warm wood tones of the cabinetry and flooring. This bright and airy space is bathed in natural light, thanks to the extensive use of windows and French doors that open directly onto the garden. The dining area is perfectly positioned to take advantage of this light, creating a seamless indoor-outdoor living experience. It features a spacious dining table that can accommodate family meals and gatherings. The French doors provide direct access to the garden, making it an ideal spot for al fresco dining or enjoying a morning coffee surrounded by greenery.
The lower ground floor is a versatile space designed to meet a variety of needs. It features a playroom, ideal for children, a large utility room equipped with ample storage and workspace, and a guest WC for convenience. The TV room provides a dedicated space for family movie nights, offering a comfortable retreat from the main living areas.
On the half landing, youll find an office/bedroom and a shower room. The unique Catchpole and Rye shower enclosure in the bathroom provides an extravagant bathing experience, adding a touch of luxury to your daily routine.
The principal bedroom on the first floor is a serene sanctuary. It features a lovely bay window that allows an abundance of natural light to fill the room, enhancing the spacious feel and providing charming views of the street. The room is adorned with elegant blue drapes that contrast beautifully with the neutral wall tones, creating a peaceful and inviting atmosphere. The room's aesthetic is further elevated by the period fireplace, which adds both warmth and a touch of historical charm. The bay window area provides a perfect nook for a seating area or dressing table, offering a quiet spot to unwind or prepare for the day.The large bathroom on this floor is designed for luxury and relaxation. It features a roll-top bath that invites long, indulgent soaks, and built-in wardrobes that offer ample storage. The bathroom combines functionality with elegance, featuring classic fixtures and fittings that complement the overall period charm of the house. The neutral tones and large windows ensure the space is bright and airy, creating a spa-like environment in the comfort of your own home.
The second floor accommodates three further bedrooms and a family bathroom. Each bedroom is thoughtfully designed with ample storage and large windows, ensuring every room is bright and welcoming.
The beautifully landscaped 30ft garden is a serene escape, featuring a decked patio area ideal for alfresco dining and entertaining. The mature trees and flowering plants create a private oasis, perfect for relaxation. The garden's design incorporates cozy seating areas, making it a wonderful extension of the home's living space.The AreaNestled on one of West Hampstead's most sought-after streets, this property offers an ideal family setting with excellent potential for future extension. The area is renowned for its vibrant community atmosphere, offering a perfect blend of urban convenience and suburban tranquility. Residents enjoy an array of local amenities, including boutique shops, charming cafes, and fine dining restaurants, all within walking distance. The property is exceptionally well-connected, with West Hampstead underground (Jubilee Line), Finchley Road underground (Jubilee & Metropolitan Lines), and Finchley Road & Frognal Overground stations nearby. The Thameslink service ensures swift and direct access to Gatwick and Luton airports, making travel convenient for both business and leisure. The area's green spaces and reputable schools further enhance its appeal, making it a desirable location for families seeking both lifestyle and connectivity. Additionally, Hampstead Heath, one of London's most beloved open spaces, is just a short walk away, offering expansive parkland, woodlands, and stunning views over the citya perfect spot for outdoor activities and leisurely strolls.VIEWINGS - By appointment only with Fine & Country West Hampstead. Please enquire and quote RBA.