2.200.000 EUR
DIE BILDER WERDEN GELADEN…
Häuser & einzelhäuser zum Verkauf in Gordes
2.550.000 EUR
Häuser & Einzelhäuser (Zum Verkauf)
Aktenzeichen:
EDEN-T98207556
/ 98207556
Aktenzeichen:
EDEN-T98207556
Land:
FR
Stadt:
Gordes
Postleitzahl:
84220
Kategorie:
Wohnsitze
Anzeigentyp:
Zum Verkauf
Immobilientyp:
Häuser & Einzelhäuser
Größe der Immobilie :
345 m²
Größe des Grundstücks:
3.845 m²
Zimmer:
12
Schlafzimmer:
5
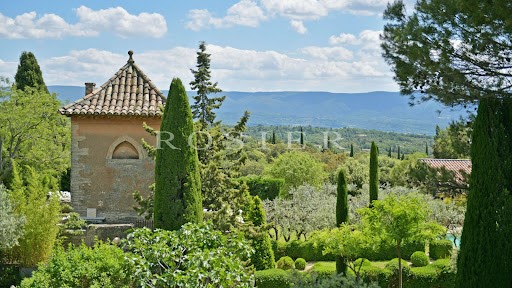

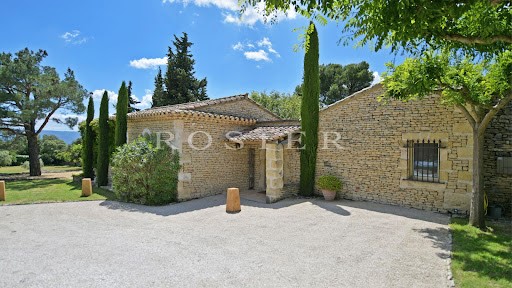

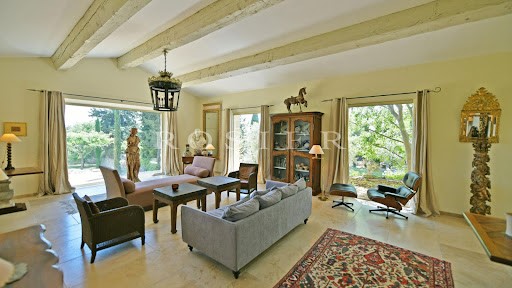
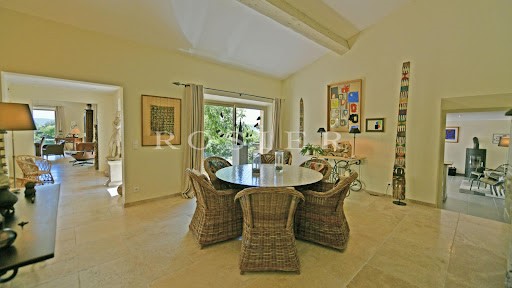


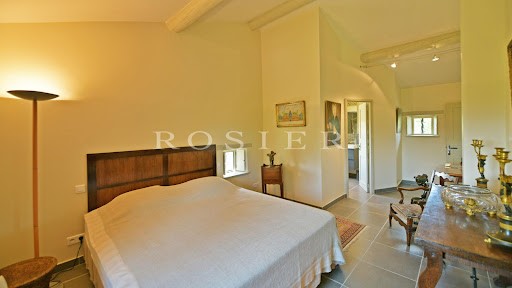

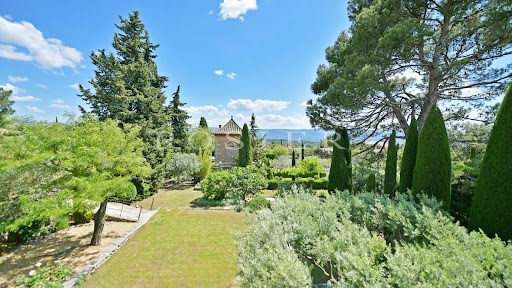

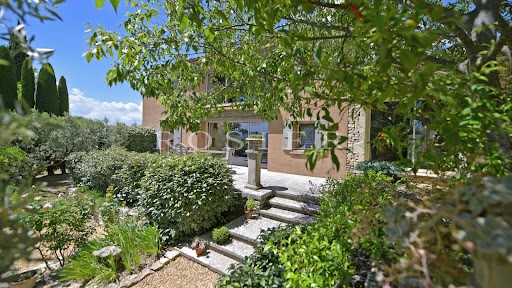



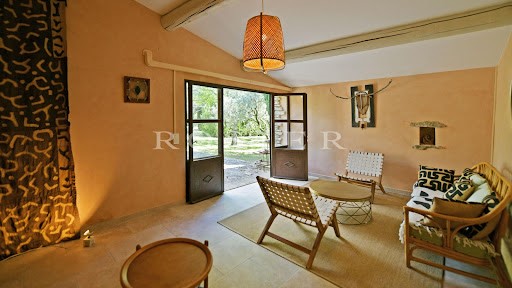

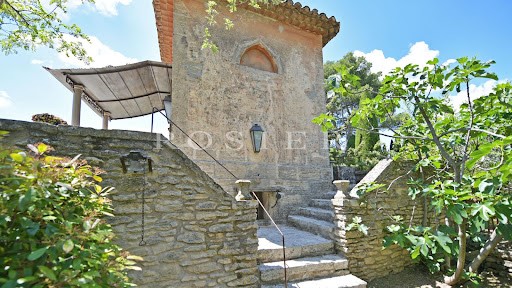
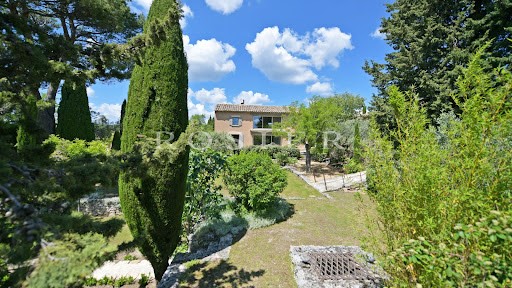
charming property composed of a main house as well as 2 outbuildings, located a
few minutes' walk from the center of the village of Gordes.
The
history of this property is closely linked with the underground spring which
supplies the old well and its vaulted stone cistern, buried and cut into the
rock. The first owners of this place away from the village developed it into an
'enclosure', half vegetable garden, half priest's garden around the
18th century, where they built a remarkable Tower with its pyramidal roof in
old tiles, in the style of a “Folie”, both sober and very simple!
You
enter the property through a large electric gate, into a parking area where
there is an awning for 2 cars.
The
front door of the main house (east side) opens onto a large glassed connecting corridor,
between the superb bright living room thanks to its numerous bay windows which
also offer cross views, and then the formal dining room. Continuing the visit,
we enter a large kitchen with dining area, small living room and office corner.
At the back a scullery and a laundry/technical room. Finally, the west gable is
occupied by a bedroom I on garden level with its bathroom and toilet at the
rear.
A
staircase hidden behind large cupboards provides access to the first floor,
where there are bedroom II with its bathroom and toilet at the back, and
finally the very large bedroom III with wide bay windows, its bathroom and
toilet.
A few
meters from the main house, on the west side, is a small, long guest house,
which includes a living room, a small lounge, a bedroom IV, a kitchen and a
bathroom. A private garden area is enhanced by a partly glazed outdoor lounge
and a small awning.
Slightly
below in the middle of a sublime priest's garden decorated with boxwood and
olive trees, is this adorable Tower in ocher coating. A double staircase
provides access to a landing which goes around it, covered by a small awning to
the south. There a glass door gives access to bedroom V where a small wrought
iron spiral staircase provides access to a dressing room with toilet upstairs.
Under the Tower, at the lower garden level, there is a glazed veranda-type
living room, a small kitchen and a bathroom with toilet.
Finally,
about twenty meters in the southwest corner of the property, the 6 x 6 meters
swimming pool with a small pool house (awning and technical room) and a
stone-paved beach complete the constructions.
Comfort:
total usable surface area of 345 m² with careful renovation, old materials,
heating underfloor or with radiators by heat pump, reversible air conditioning, wood stove, city water + spring, septic tank, fiber optic internet.
The
garden is wonderful, mixing oaks, olive trees, magnolia, fruit trees and old
cypresses with beds of shrubs and flowers, beautiful lawns and Gordes stones
used as borders, stairs, low walls, fence walls, Japanese steps, etc.
The
whole of more than 3800 m² is enchanting, conducive to relaxation where
everyone will find their little corner of paradise! Mehr anzeigen Weniger anzeigen Elégante propriété de charme composée
d'une maison principale ainsi que de 2 annexes, située à quelques minutes à pied
du centre du village de Gordes.
L'histoire de cette propriété est
intimement liée à celle de la source souterraine qui alimente le vieux puits et
sa citerne voûtée en pierres, enterrée et taillée dans la roche. Les premiers
propriétaires de ce lieu à l'écart du village l'ont aménagé en 'clos',
mi-jardin potager mi-jardin de curé vers le XVIIIème siècle, où ils ont édifié une
Tour remarquable avec sa couverture pyramidale en tuiles anciennes, à la manière
d'une 'Folie', à la fois sobre
et d'une grande simplicité !
On entre dans la propriété par un grand
portail électrique, sur une zone de stationnement où se trouve un auvent pour 2
voitures.
La porte d'entrée de la maison principale (côté
Est) ouvre sur un élément de liaison vitré, entre le grand salon lumineux grâce
à ses nombreuses baies qui offrent aussi des vues croisées, puis la salle à
manger formelle. En poursuivant la visite on entre dans une grande cuisine à
vivre avec coin repas, petit salon et bureau d'appoint. A l'arrière une arrière-cuisine
et une buanderie / local technique. Enfin le pignon Ouest est occupé par une
chambre I de plain-pied avec sa salle d'eau et wc à l'arrière.
Un escalier dissimulé derrière de grands
placards permet d'accéder à l'étage, où se trouvent une chambre II avec sa
salle d'eau et wc à l'arrière, et enfin la très grande chambre III avec de
grandes baies vitrées, sa salle d'eau et wc.
A quelques mètres de la maison principale,
coté Ouest, se trouve une petite maison d'amis tout en longueur, qui comprend
un séjour, un petit salon, une chambre IV, une cuisine et une salle d'eau. Un coin
de jardin privatif est agrémenté par un salon extérieur en partie vitré et un
petit auvent.
En léger contrebas au milieu d'un sublime
jardin de curé agrémenté de buis et d'oliviers, se trouve cette adorable Tour
en enduit ocré. Un double escalier permet d'accéder sur un palier qui en fait
le tour, couvert par un petit auvent au sud. Là une porte vitrée donne accès à
une chambre V où un petit escalier à vis en fer forgé permet d'accéder à un
dressing avec wc à l'étage. Sous la Tour, au niveau du jardin bas, se trouvent un
séjour vitré de type jardin d'hiver, une petite cuisine et une salle d'eau avec wc.
Enfin à une vingtaine de mètres dans le
coin Sud-Ouest de la propriété, la piscine de 6 x 6 mètres avec un petit pool
house (auvent et local technique) et une plage dallée de pierres complètent les
constructions.
Confort : surface totale utilisable de 345
m² à la rénovation soignée, matériaux anciens, chauffage par Pompe à Chaleur au
sol ou radiateurs, climatisations réversibles, poêle à bois, eau de ville + source, fosse
septique, internet par fibre optique.
Le jardin est merveilleux, mélangeant
chênes, oliviers, magnolia, fruitiers et vieux cyprès avec des parterres d'arbustes
et de fleurs, de belles pelouses et des pierres de Gordes utilisées comme
bordures, escaliers, murets, murs de clôtures, pas japonais, etc.
L'ensemble de plus de 3800 m² est
enchanteur, propice au farniente où chacun trouvera son petit coin de paradis !
Les informations sur les risques auquel ce bien est exposé sont disponibles sur le site Géorisques ... Elegant,
charming property composed of a main house as well as 2 outbuildings, located a
few minutes' walk from the center of the village of Gordes.
The
history of this property is closely linked with the underground spring which
supplies the old well and its vaulted stone cistern, buried and cut into the
rock. The first owners of this place away from the village developed it into an
'enclosure', half vegetable garden, half priest's garden around the
18th century, where they built a remarkable Tower with its pyramidal roof in
old tiles, in the style of a “Folie”, both sober and very simple!
You
enter the property through a large electric gate, into a parking area where
there is an awning for 2 cars.
The
front door of the main house (east side) opens onto a large glassed connecting corridor,
between the superb bright living room thanks to its numerous bay windows which
also offer cross views, and then the formal dining room. Continuing the visit,
we enter a large kitchen with dining area, small living room and office corner.
At the back a scullery and a laundry/technical room. Finally, the west gable is
occupied by a bedroom I on garden level with its bathroom and toilet at the
rear.
A
staircase hidden behind large cupboards provides access to the first floor,
where there are bedroom II with its bathroom and toilet at the back, and
finally the very large bedroom III with wide bay windows, its bathroom and
toilet.
A few
meters from the main house, on the west side, is a small, long guest house,
which includes a living room, a small lounge, a bedroom IV, a kitchen and a
bathroom. A private garden area is enhanced by a partly glazed outdoor lounge
and a small awning.
Slightly
below in the middle of a sublime priest's garden decorated with boxwood and
olive trees, is this adorable Tower in ocher coating. A double staircase
provides access to a landing which goes around it, covered by a small awning to
the south. There a glass door gives access to bedroom V where a small wrought
iron spiral staircase provides access to a dressing room with toilet upstairs.
Under the Tower, at the lower garden level, there is a glazed veranda-type
living room, a small kitchen and a bathroom with toilet.
Finally,
about twenty meters in the southwest corner of the property, the 6 x 6 meters
swimming pool with a small pool house (awning and technical room) and a
stone-paved beach complete the constructions.
Comfort:
total usable surface area of 345 m² with careful renovation, old materials,
heating underfloor or with radiators by heat pump, reversible air conditioning, wood stove, city water + spring, septic tank, fiber optic internet.
The
garden is wonderful, mixing oaks, olive trees, magnolia, fruit trees and old
cypresses with beds of shrubs and flowers, beautiful lawns and Gordes stones
used as borders, stairs, low walls, fence walls, Japanese steps, etc.
The
whole of more than 3800 m² is enchanting, conducive to relaxation where
everyone will find their little corner of paradise!