1.367.025 EUR
2 Z
3 Ba
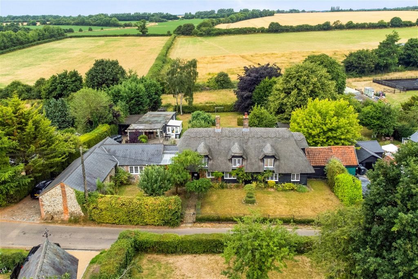
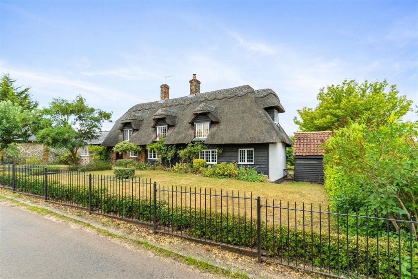
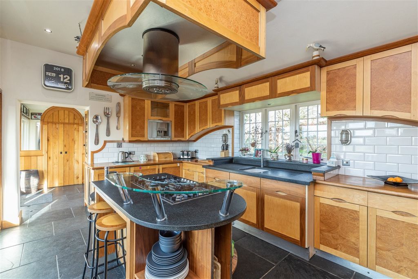
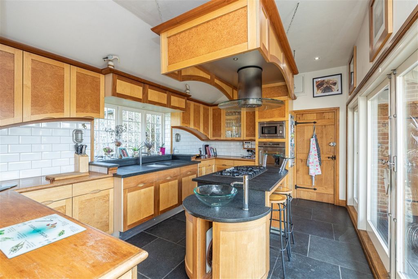
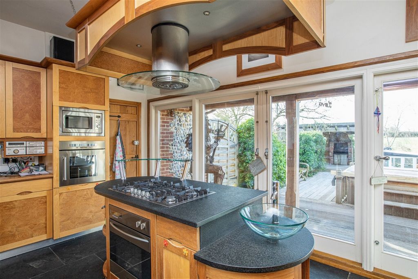
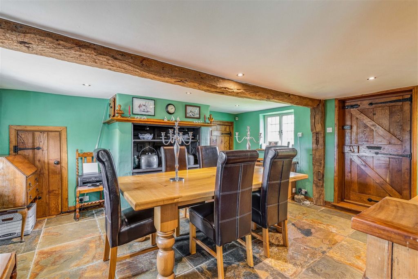
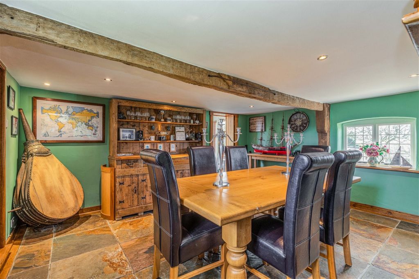
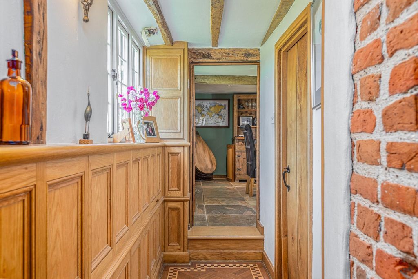
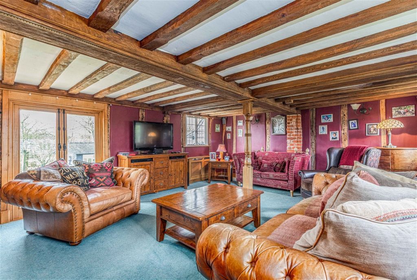
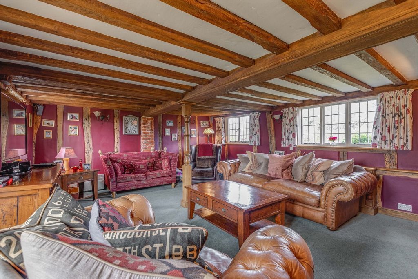
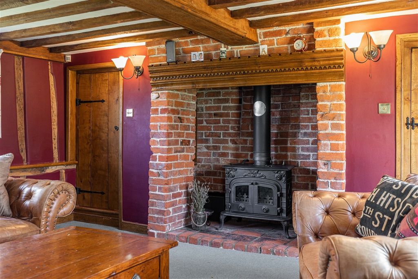
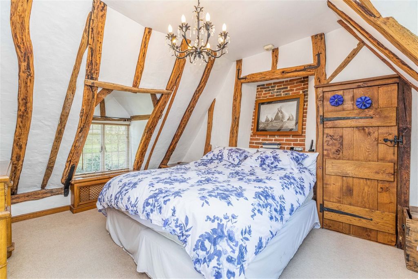
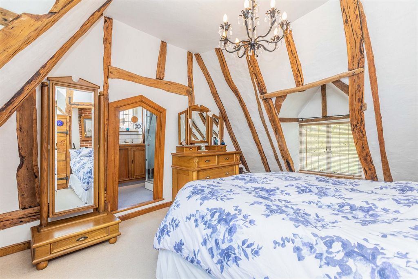
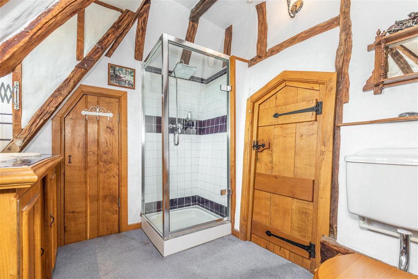
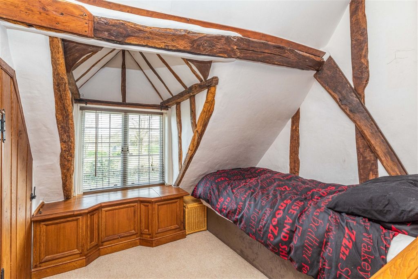
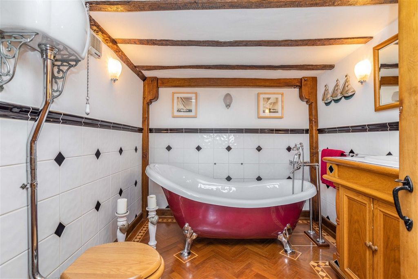
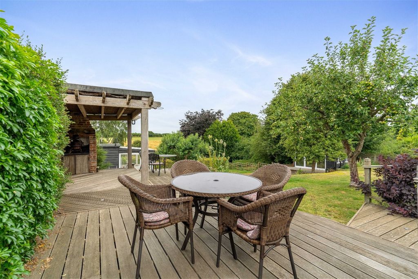
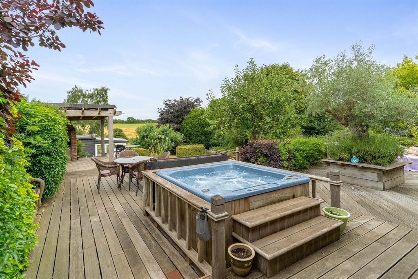
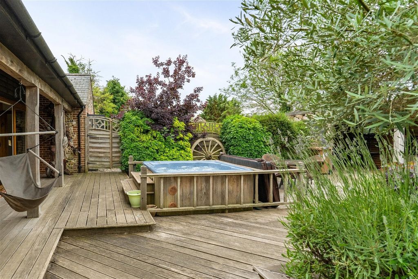
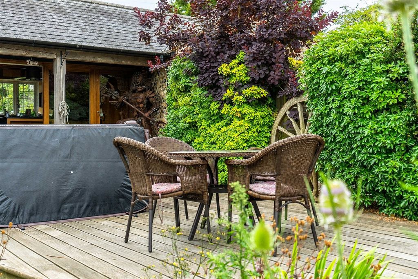
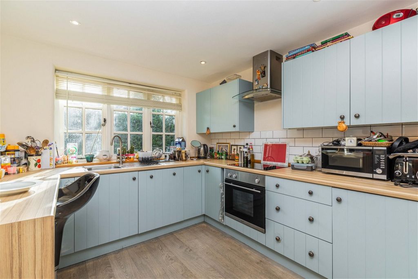
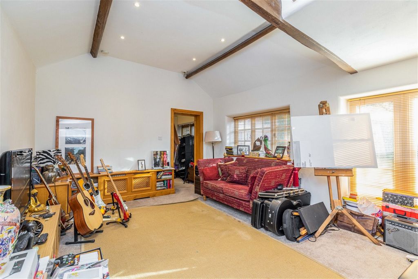
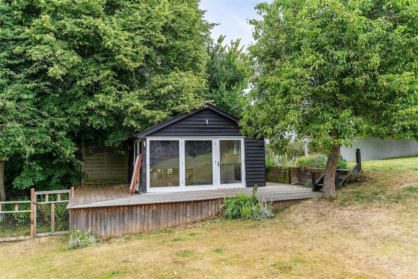
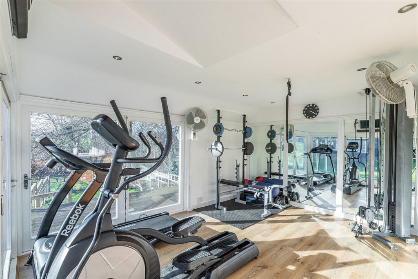
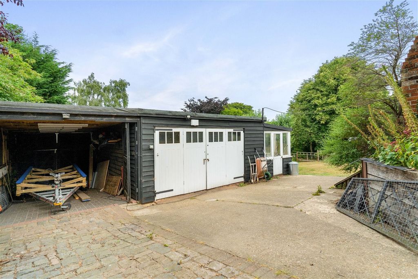
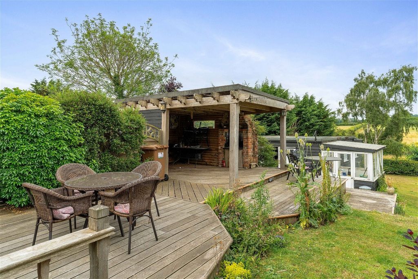
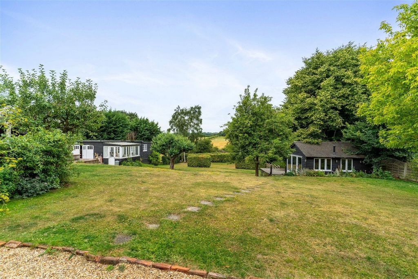
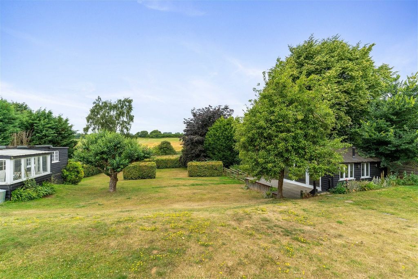
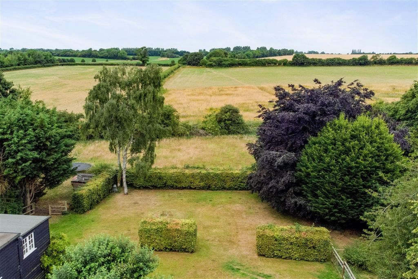
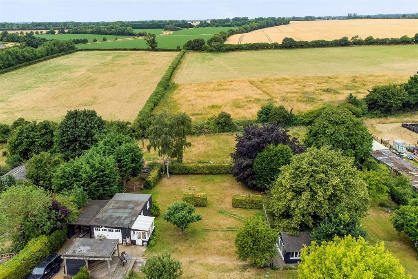
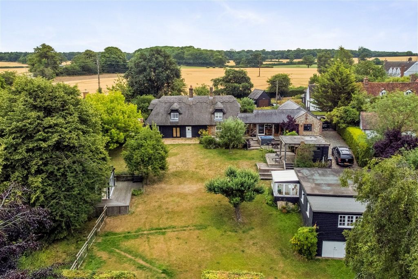
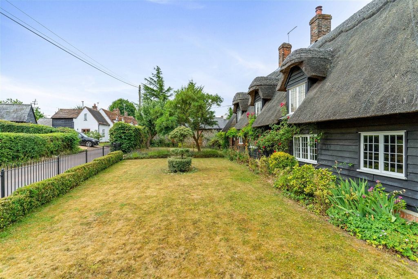
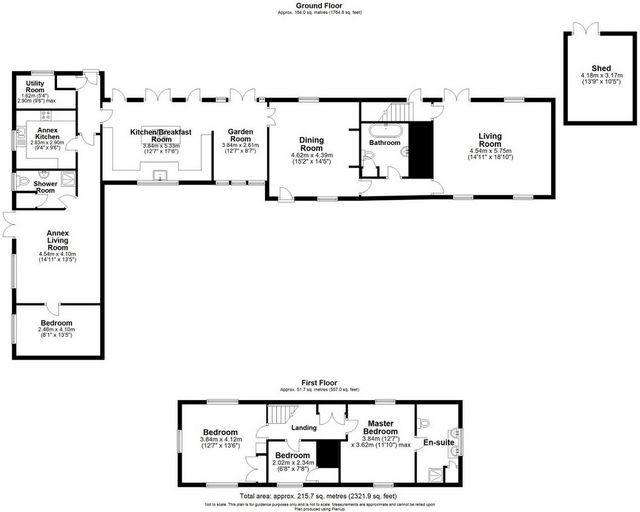
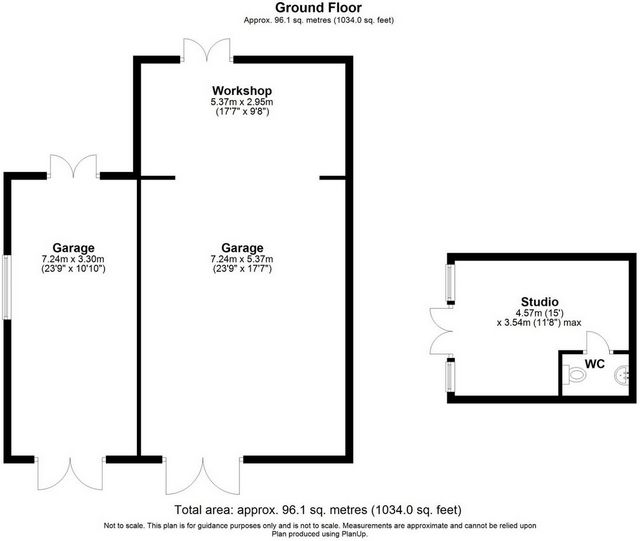
STEP INSIDE The large Oak front door opens into a charming, good size dining room which is double aspect to the front and rear. The flagstone floor sets off the room together with the beams and in particular the large cast iron cooking stove that is set into the chimney breast. This is a great room for entertaining friends and family. Doors open into the snug/garden room which is majority glazed with exposed flint and red brick walls, slate floor and amazing views down the garden and the valley beyond. The kitchen/breakfast room has been hand built with a mix of Walnut and Maple units and slate and timber worktops with inset sink, a designer glass prep sink, numerous integrated appliances including two ovens, a microwave, five burner hob, cooker hood, two fridges, a wine fridge, coffee maker and a dishwasher. Bespoke double glazed doors and windows open across the back of the kitchen onto the vast veranda. Throughout the year this brings the outside into the house. A side hallway leads to the utility room and cloakroom. There is a door into the garden and a door opens into the Annex which we'll come to later in the description. At the other end of the cottage, off the dining room, is a further hallway with Oak panelling and windows to the front, off which is a luxuriously appointed family bathroom. The living room is a particular feature of the home. It is full of character being heavily beamed with a large red brick fireplace and chimney breast at one end with a wood burning stove. There are windows to both the front and rear together with French windows opening onto the garden.
A rear lobby has a door to the garden and stairs rise to the first floor. Upstairs the master bedroom enjoys a vaulted ceiling and exposed timbers and a door through to a good size en suite. In addition there is a further double bedroom and a single bedroom both of which benefit from bespoke fitted cupboards and bedroom furniture.
THE ANNEX So often we see a self contained annex that is a disappointment. This is one that really impresses. There is a good size living room that is full of character with a vaulted ceiling and beams. There is a well fitted contemporary kitchen, a shower room with contemporary suite and a good size double bedroom, again with vaulted ceiling. One of the beauties of the annex is that whilst it is self contained, it can also so easily be brought into the accommodation for those with a larger family.
STEP OUTSIDE There is an attractive good size enclosed front garden and to the side of the house is a long driveway with five bar gate that leads into the parking area. There are substantial workshops and garages at the foot of the driveway together with a greenhouse.To the rear of the house is a large decked Veranda that has been cleverly designed and built to form another dimension or 'room' to the house. With the kitchen opening onto it, it is the ideal summer entertaining area. There is a hot tub and numerous places to sit and enjoy the view. The rest of the garden is mainly laid to lawn with numerous shrubs and trees providing year round colour and interest. Beneath the workshop is an additional storage basement area. Across the other side of the garden is an excellent Studio with light power, double glazing, shower room.In all the plots extends to over half an acre.
LOCATION Nasty is a pretty, rural hamlet that is well placed for those who are looking for an escape from the hustle and bustle of everyday life, yet still need to be conveniently placed within easy reach of the A10 and subsequently the nearby towns of Ware, Buntingford and Hertford. Ware is only about a 15 minute drive and provides a good range of amenities with a thriving café culture, pubs, restaurants and a station serving London's Liverpool Street.Education is well served in the surrounding area with numerous private primary and secondary schools. including Heathmount, Duncombe, St Edmunds College and Haileybury. The area is also well known for its first class state education. Footpaths and bridleways are nearby together with many fine golf courses, equestrian and sports facilities. Mehr anzeigen Weniger anzeigen DESCRIPTION A beautiful detached grade II listed period cottage of substantial proportions that has been lovingly renovated and updated in the last 25 years by the present owners. Throughout the home it is clear that no expense has been spared with many bespoke fixtures and finishes found throughout the house. The accommodation sympathetically blends period character with contemporary features all of which is complimented by the quite stunning views over the surrounding countryside.Thatched Cottage is quite simply one of those homes you fall in love with. Whilst the main house provides generous living space with three bedrooms and two bathrooms, a large living room, dining room, a snug or garden room, utility room and a stunning kitchen/ breakfast room there is also a good size self contained annex that can just as easily be separate accommodation, as it can be integrated within the house. The annex is ideal for those who those who work from home or may wish to earn additional income from letting or Air BnB.
STEP INSIDE The large Oak front door opens into a charming, good size dining room which is double aspect to the front and rear. The flagstone floor sets off the room together with the beams and in particular the large cast iron cooking stove that is set into the chimney breast. This is a great room for entertaining friends and family. Doors open into the snug/garden room which is majority glazed with exposed flint and red brick walls, slate floor and amazing views down the garden and the valley beyond. The kitchen/breakfast room has been hand built with a mix of Walnut and Maple units and slate and timber worktops with inset sink, a designer glass prep sink, numerous integrated appliances including two ovens, a microwave, five burner hob, cooker hood, two fridges, a wine fridge, coffee maker and a dishwasher. Bespoke double glazed doors and windows open across the back of the kitchen onto the vast veranda. Throughout the year this brings the outside into the house. A side hallway leads to the utility room and cloakroom. There is a door into the garden and a door opens into the Annex which we'll come to later in the description. At the other end of the cottage, off the dining room, is a further hallway with Oak panelling and windows to the front, off which is a luxuriously appointed family bathroom. The living room is a particular feature of the home. It is full of character being heavily beamed with a large red brick fireplace and chimney breast at one end with a wood burning stove. There are windows to both the front and rear together with French windows opening onto the garden.
A rear lobby has a door to the garden and stairs rise to the first floor. Upstairs the master bedroom enjoys a vaulted ceiling and exposed timbers and a door through to a good size en suite. In addition there is a further double bedroom and a single bedroom both of which benefit from bespoke fitted cupboards and bedroom furniture.
THE ANNEX So often we see a self contained annex that is a disappointment. This is one that really impresses. There is a good size living room that is full of character with a vaulted ceiling and beams. There is a well fitted contemporary kitchen, a shower room with contemporary suite and a good size double bedroom, again with vaulted ceiling. One of the beauties of the annex is that whilst it is self contained, it can also so easily be brought into the accommodation for those with a larger family.
STEP OUTSIDE There is an attractive good size enclosed front garden and to the side of the house is a long driveway with five bar gate that leads into the parking area. There are substantial workshops and garages at the foot of the driveway together with a greenhouse.To the rear of the house is a large decked Veranda that has been cleverly designed and built to form another dimension or 'room' to the house. With the kitchen opening onto it, it is the ideal summer entertaining area. There is a hot tub and numerous places to sit and enjoy the view. The rest of the garden is mainly laid to lawn with numerous shrubs and trees providing year round colour and interest. Beneath the workshop is an additional storage basement area. Across the other side of the garden is an excellent Studio with light power, double glazing, shower room.In all the plots extends to over half an acre.
LOCATION Nasty is a pretty, rural hamlet that is well placed for those who are looking for an escape from the hustle and bustle of everyday life, yet still need to be conveniently placed within easy reach of the A10 and subsequently the nearby towns of Ware, Buntingford and Hertford. Ware is only about a 15 minute drive and provides a good range of amenities with a thriving café culture, pubs, restaurants and a station serving London's Liverpool Street.Education is well served in the surrounding area with numerous private primary and secondary schools. including Heathmount, Duncombe, St Edmunds College and Haileybury. The area is also well known for its first class state education. Footpaths and bridleways are nearby together with many fine golf courses, equestrian and sports facilities.