3.500.000 EUR
4.450.000 EUR
4.980.000 EUR
4.850.000 EUR
4.500.000 EUR
4.452.000 EUR





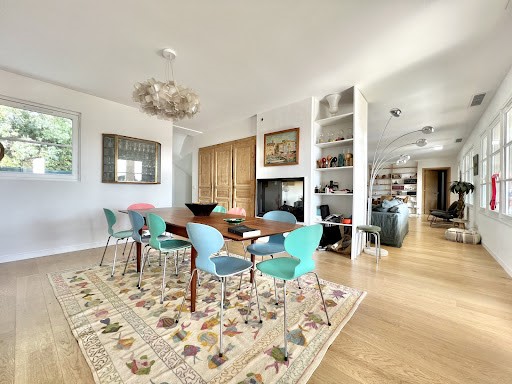


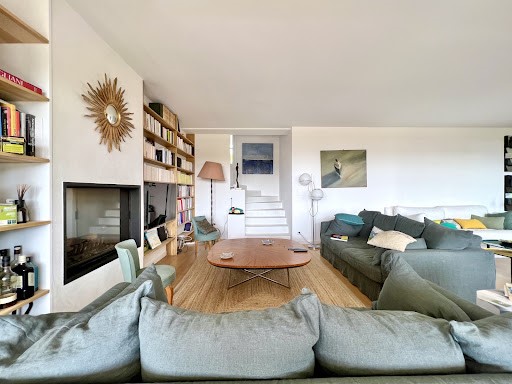
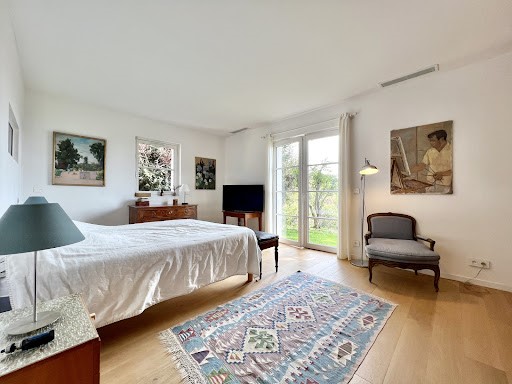






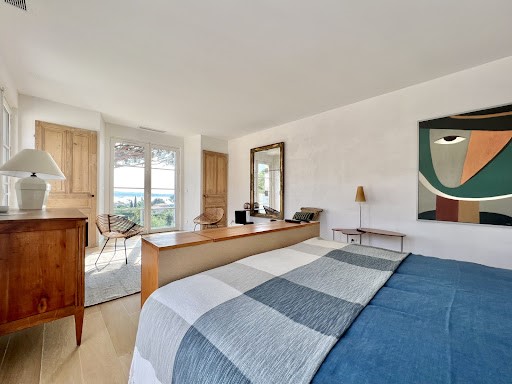

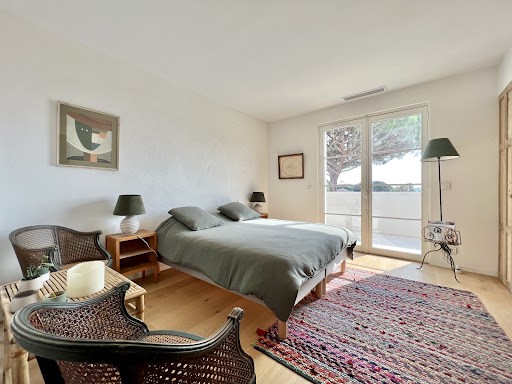
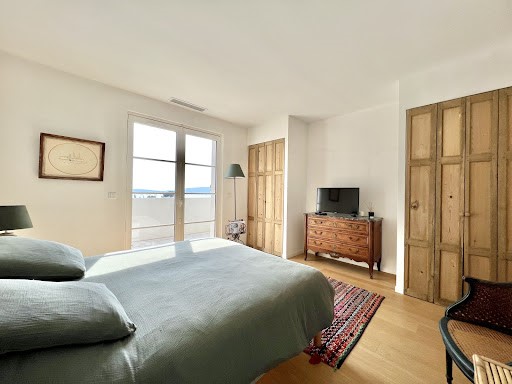

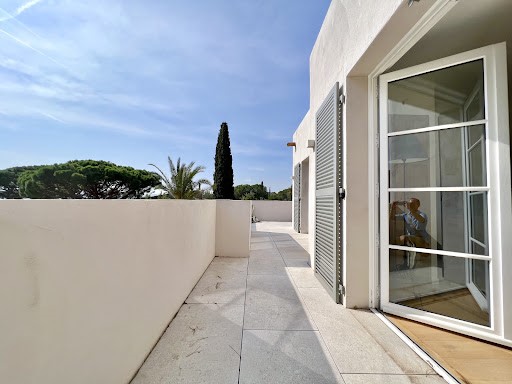
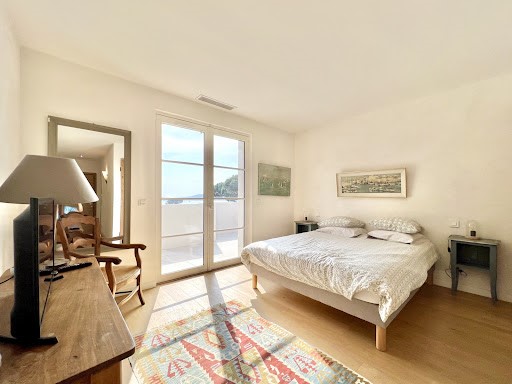
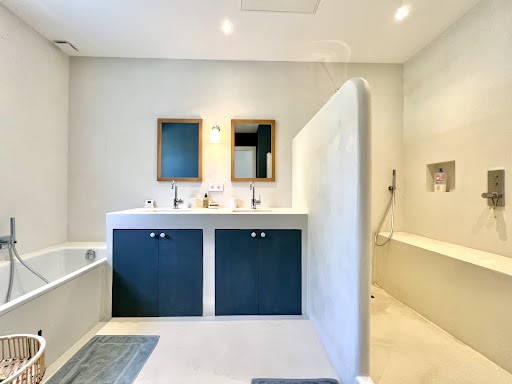


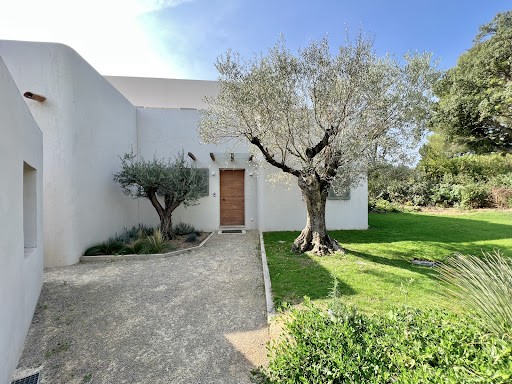
Villa moderne d'environ 315m2 habitables + annexes, construite en 2021 sur un terrain d'environ 2200m2 bénéficiant d'une vue mer sur le Golfe de Saint-Tropez.
Cette villa à l'architecture peut commune se compose au rez-de-chaussée : d'un hall d'entrée, d'une vaste salle de séjour avec cheminée traversante, d'une salle à manger , d'une cuisine ouverte, le tout ouvrant sur une terrasse couverte avec chauffage par le plafond, d'une arrière cuisine avec chambre froide, d'une chambre no1 en suite avec salle de bains et douches, d'une chambre no2 en suite avec salle de bains et douches, d'un wc invités.
à l'étage : d'une chambre no3 en suite avec terrasse privative, d'une salle de bains et douches avec wc, d'une chambre no4 en suite ouvrant sur une terrasse, d'une salle de bains, douches et wc, d'une chambre no5 en suite ouvrant sur terrasse avec salle de bains, douches et wc.
Au sous-sol d'environ 135m2 : d'une salle vidéo, d'une salle avec hamman - spa et douche, d'une salle de jeux enfants, d'une cave à vin conditionnée, d'un atelier bricolage, d'un dressing de saison, d'une buanderie, d'une salle technique.
En annexes : d'un studio indépendant d'environ 25m2, d'un garage pour deux voitures, d'une piscine de 9x7m avec pool house et cuisine d'été.
Un forage vient alimenter le circuit d'arrosage automatique du jardin. In the prestigious private domain of Beauvallon Bartole located in the commune of Grimaud. Modern villa of approximately 315m2 of living space + annexes, built in 2021 on a plot of approximately 2200m2 enjoying a sea view over the Gulf of Saint-Tropez. This villa with common architecture is composed on the ground floor: an entrance hall, a large living room with through fireplace, a dining room, an open kitchen, all opening onto a covered terrace with ceiling heating, a scullery with cold room, bedroom no. 1 en suite with bathroom and showers, bedroom no. 2 en suite with bathroom and showers, a guest toilet. upstairs: bedroom no. 3 en suite with private terrace, bathroom and shower with toilet, bedroom no. 4 en suite opening onto a terrace, a bathroom, showers and toilets, a bedroom no5 en suite opening onto a terrace with bathroom, showers and toilets. In the basement of approximately 135m2: a video room, a room with hammam - spa and shower, a children's playroom, a conditioned wine cellar, a DIY workshop, a seasonal dressing room, a laundry room, a technical room. In annexes: an independent studio of approximately 25m2, a garage for two cars, a 9x7m swimming pool with pool house and summer kitchen. A borehole supplies the garden's automatic watering circuit.