820.000 EUR
DIE BILDER WERDEN GELADEN…
Häuser & einzelhäuser zum Verkauf in Pozuelo de Alarcón
775.000 EUR
Häuser & Einzelhäuser (Zum Verkauf)
Aktenzeichen:
EDEN-T97754529
/ 97754529
Aktenzeichen:
EDEN-T97754529
Land:
ES
Stadt:
Pozuelo De Alarcon
Postleitzahl:
28223
Kategorie:
Wohnsitze
Anzeigentyp:
Zum Verkauf
Immobilientyp:
Häuser & Einzelhäuser
Größe der Immobilie :
287 m²
Zimmer:
6
Schlafzimmer:
6
Badezimmer:
4
WC:
1
Parkplätze:
1
Schwimmbad:
Ja
Balkon:
Ja
Terasse:
Ja
ÄHNLICHE IMMOBILIENANZEIGEN
IMMOBILIENPREIS DES M² DER NACHBARSTÄDTE
| Stadt |
Durchschnittspreis m2 haus |
Durchschnittspreis m2 wohnung |
|---|---|---|
| Spanien | 3.703 EUR | 3.666 EUR |
| Madrid | 3.508 EUR | 5.176 EUR |
| Alcobendas | - | 4.726 EUR |
| Coslada | - | 3.257 EUR |

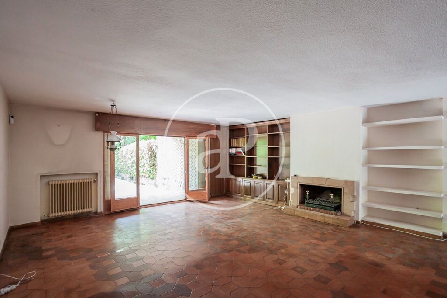


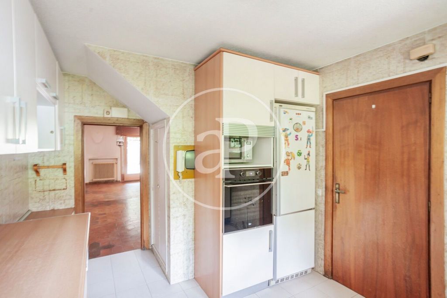
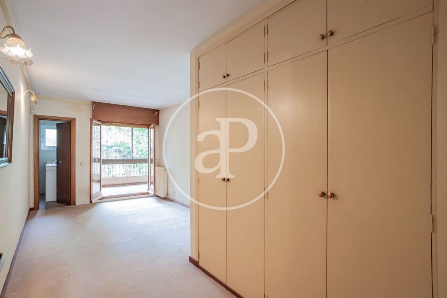









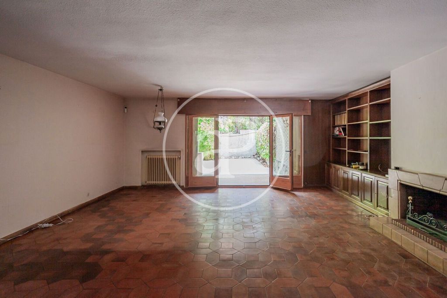

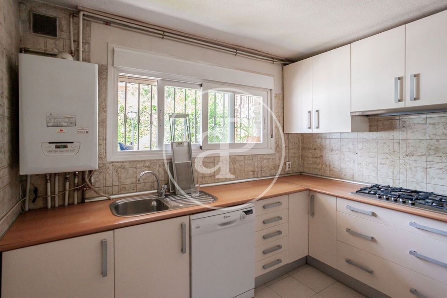
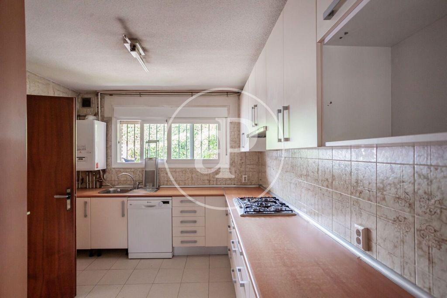
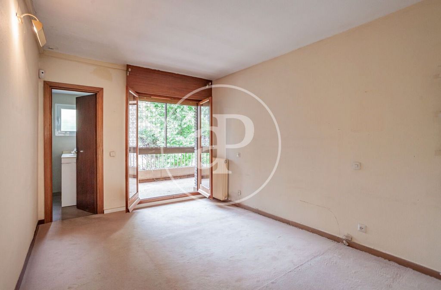
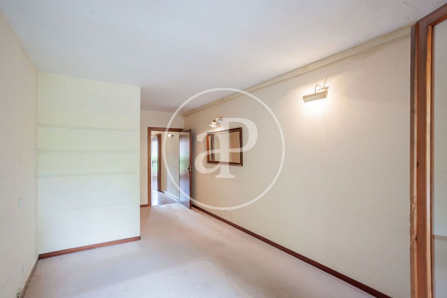
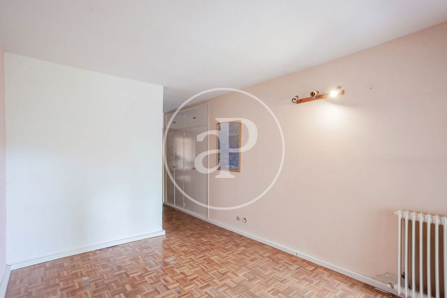
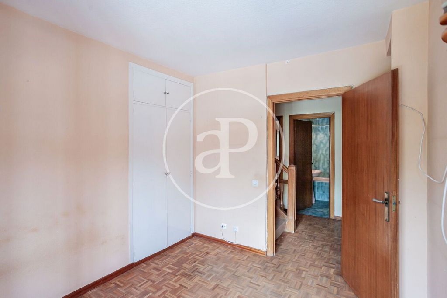
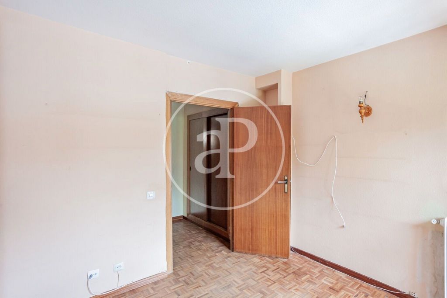
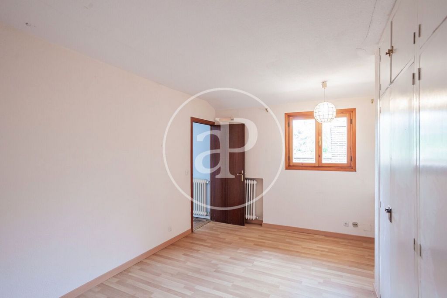

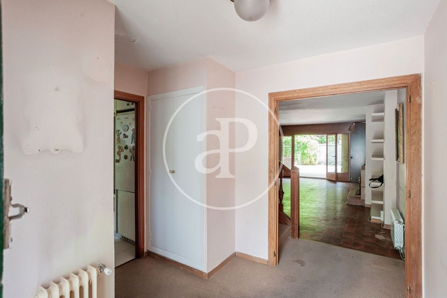
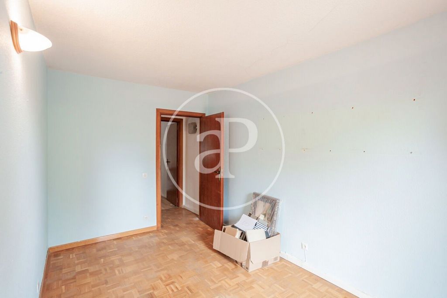
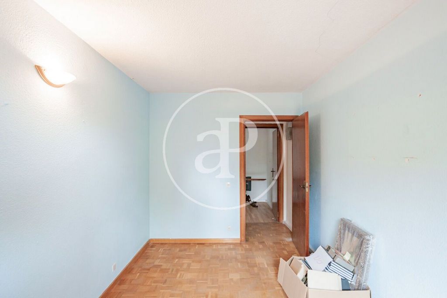
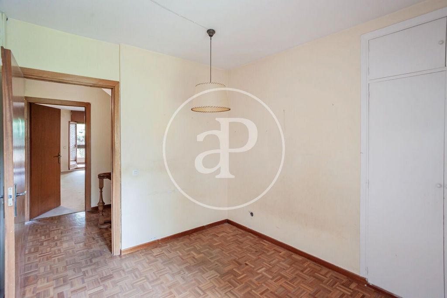

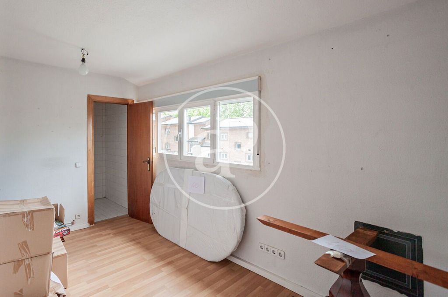
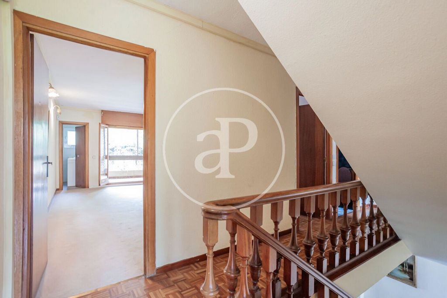


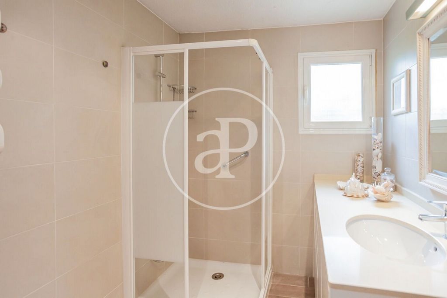
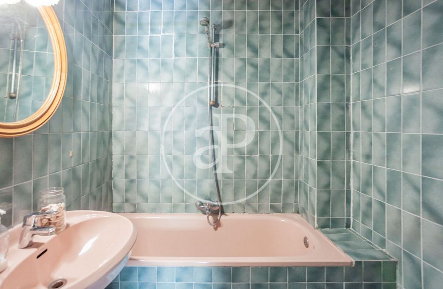
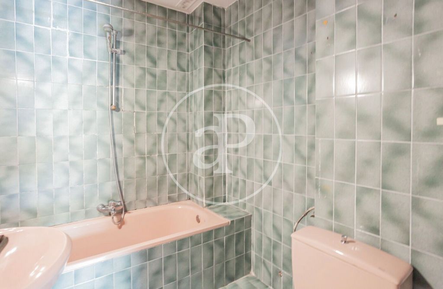
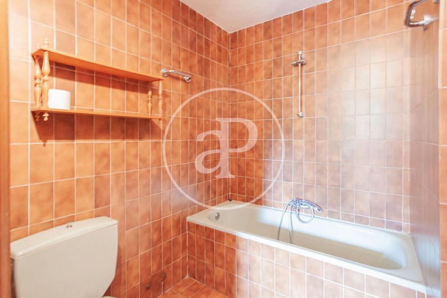



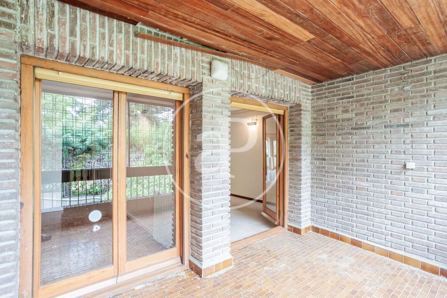
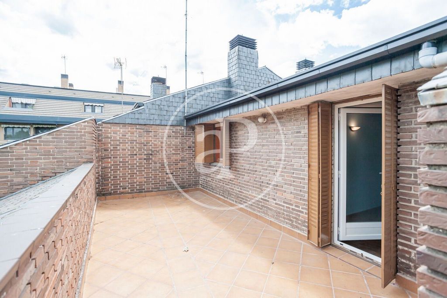
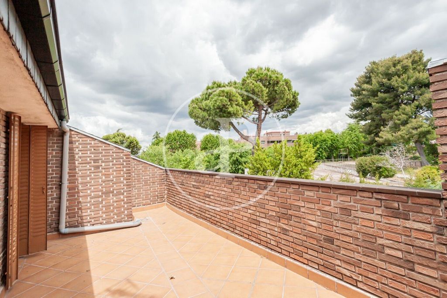



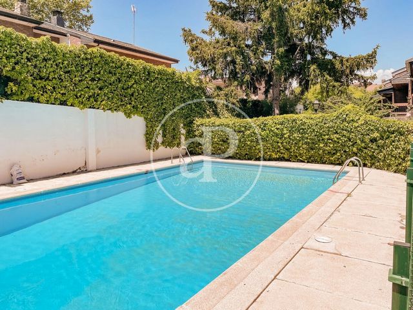







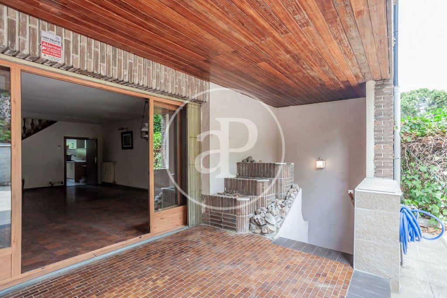

Features:
- SwimmingPool
- Terrace
- Garden
- Balcony Mehr anzeigen Weniger anzeigen Haus von 287 m2 mit Terrasse Im Großraum von Zona Pueblo, Pozuelo. Die Immobilie hat 6 Zimmer, 4 Bäder, Pool, Kamin, 2 Parkplätze, Einbauschränke, Waschküche, Balkon, Garten, Heizung und Abstellraum. Ref. VMO2405005
Features:
- SwimmingPool
- Terrace
- Garden
- Balcony CHALET ADOSADO CON PORCHE Y JARDÍN PRIVADO EN URBANIZACIÓN CON PISCINA aProperties presenta este precioso unifamiliar adosado en urbanización en Pozuelo de Alarcón, situado cerca de la plaza del ayuntamiento, tiene una extraordinaria ubicación, muy buena comunicación y acceso caminando a todo el comercio. El chalet se ubica en una urbanización con piscina y zona de jardín común. Para acceder hasta él se camina a través de un cuidado y consolidado jardín que da paso a la puerta de los chalets. La entrada general para el conjunto dota de privacidad y seguridad a la vivienda. Con una superficie construida de 287 m² según catastro, a la vivienda se accede a través de un hall donde hay un aseo de cortesía y desde el que se llega a la cocina. De frente desde el hall entramos en un amplio y luminoso salón con chimenea, de forma cuadrada y con muchas posibilidades, el gran ventanal nos lleva al porche y al tranquilo y privado jardín. En el salón está la escalera de un tramo que sube a la planta primera, donde se ubican 4 dormitorios. El principal, con baño en suite, cuenta con una terraza que comparte con otro de los dormitorios. Igualmente, los otros dos dormitorios tienen una terraza común. Todos cuentan con armarios empotrados, tiene buen tamaño y son muy luminosos. En esta planta encontramos también un segundo cuarto de baño. En la planta superior, hay dos dormitorios más, uno de ellos, tiene un baño. El otro de amplísimo tamaño, y también con baño en suite, está dividido en dos estancias y podría tener uso de dormitorio doble o de dormitorio y zona de estudio. Además, tiene una gran terraza que le da amplitud y mucha luz. A la planta sótano se accede a través de una escalera ubicada en el porche, bajando las escaleras a medio rellano encontramos una despensa y debajo de la escalera hay también un armario, magníficos espacios de almacenaje que siempre son muy útiles. En esta planta está la zona de lavandería de la vivienda y también el acceso al garaje, donde se pueden aparcar 2 o incluso 3 coches. Igualmente, hay un espacio que corresponde a la vivienda que se puede usar de trastero. Una vivienda llena de posibilidades y con una ubicación fantástica. ¿Te imaginas vivir aquí? Ref. VMO2405005
Features:
- SwimmingPool
- Terrace
- Garden
- Balcony Maison à rénover de 287 m2 avec terrasse dans la région de Zona Pueblo, Pozuelo.La propriété dispose de 6 chambres, 4 salles de bain, piscine, cheminée, 2 places de parking, armoires intégrées, buanderie, balcon, jardin, chauffage et salle de stockage. Ref. VMO2405005
Features:
- SwimmingPool
- Terrace
- Garden
- Balcony SEMI-DETACHED HOUSE WITH PORCH AND PRIVATE GARDEN IN A RESIDENTIAL AREA WITH SWIMMING POOL aProperties presents this beautiful detached house in urbanization in Pozuelo de Alarcón, located near the town hall square, has an extraordinary location, very good communication and walking access to all the commerce. The villa is located in an urbanisation with swimming pool and communal garden area. To access it you walk through a well-kept and consolidated garden that leads to the door of the villas. The general entrance to the complex provides privacy and security to the property. With a constructed area of 287 m² according to the land registry, the property is accessed through a hall where there is a guest toilet and from which you reach the kitchen. Straight ahead from the hall we enter a spacious and bright living room with fireplace, square in shape and with many possibilities, the large window leads to the porch and the quiet and private garden. In the living room is the staircase that leads up to the first floor, where 4 bedrooms are located. The master bedroom, with en-suite bathroom, has a terrace which it shares with another of the bedrooms. The other two bedrooms also have a common terrace. All of them have built-in wardrobes, are of a good size and are very bright. On this floor there is also a second bathroom. Upstairs, there are two further bedrooms, one of which has an en-suite bathroom. The other one, also with an en-suite bathroom, is divided into two rooms and could be used as a double bedroom or as a bedroom and study area. It also has a large terrace which gives it a lot of light and space. The basement floor is accessed via a staircase located in the porch, going down the stairs to half landing we find a pantry and under the stairs there is also a wardrobe, magnificent storage spaces that are always very useful. On this floor is the laundry area of the house and also the access to the garage, where you can park 2 or even 3 cars. There is also a space that corresponds to the house that can be used as a storage room. A property full of possibilities and with a fantastic location. Can you imagine living here? Ref. VMO2405005
Features:
- SwimmingPool
- Terrace
- Garden
- Balcony