1.013.182 EUR
4 Z
4 Ba
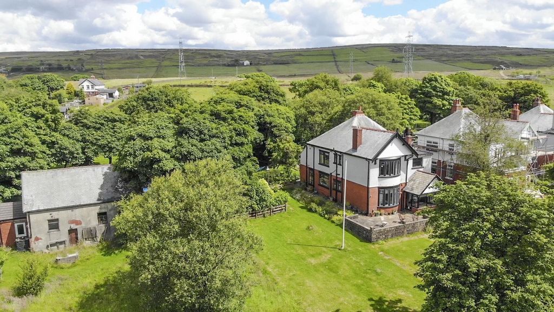
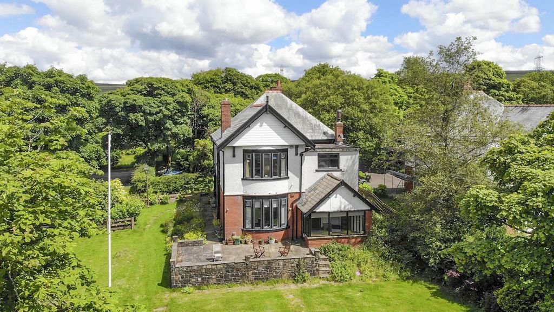
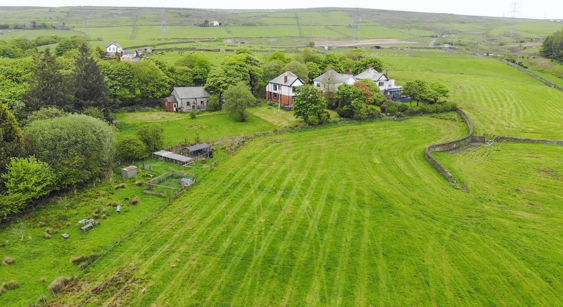

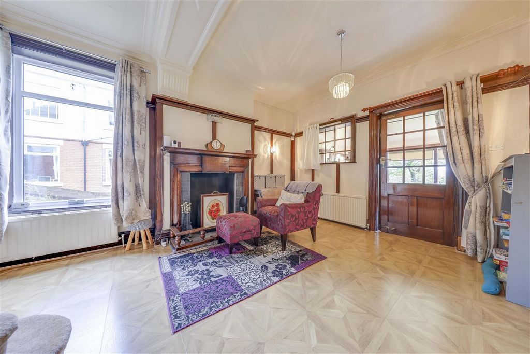
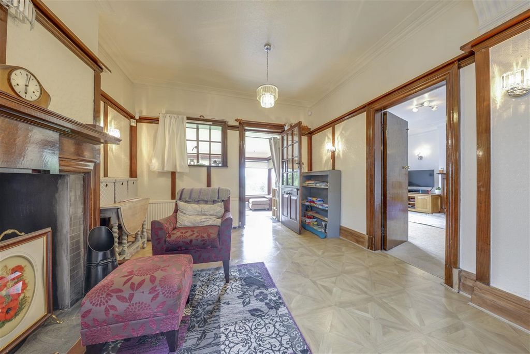

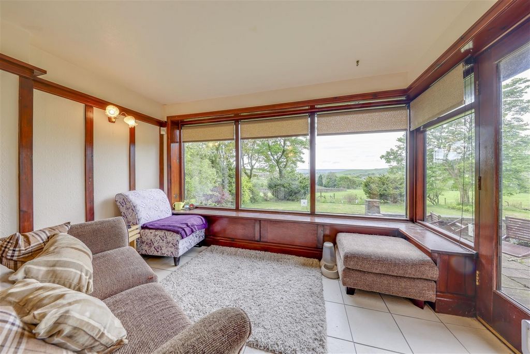


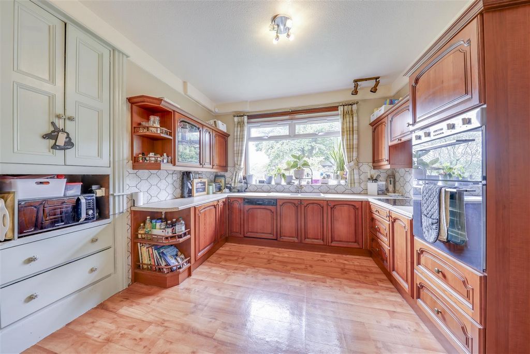

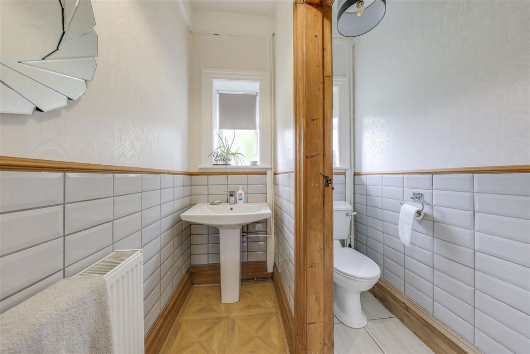
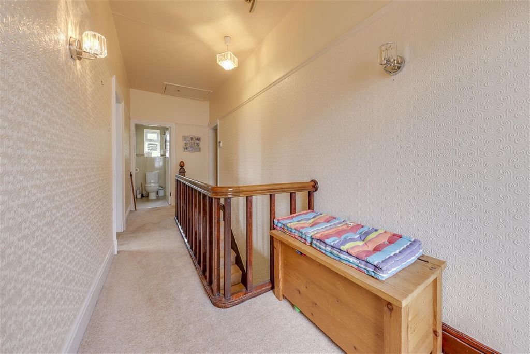
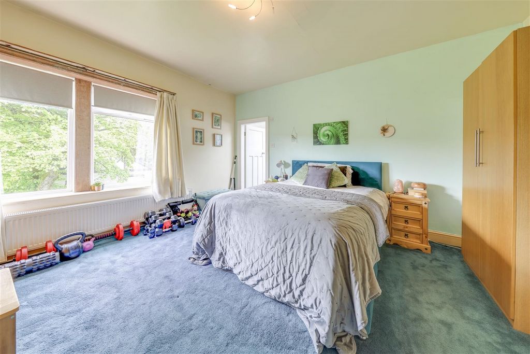
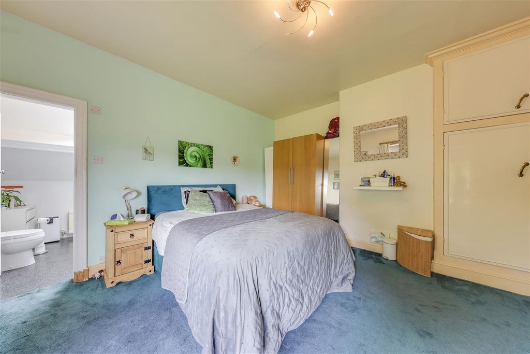
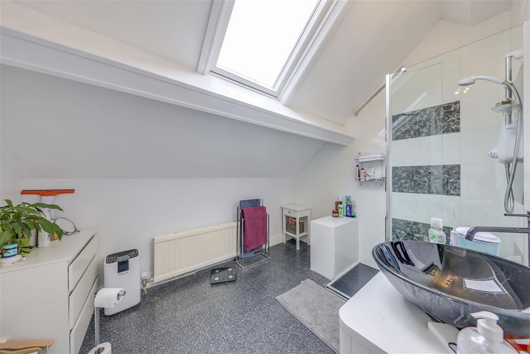
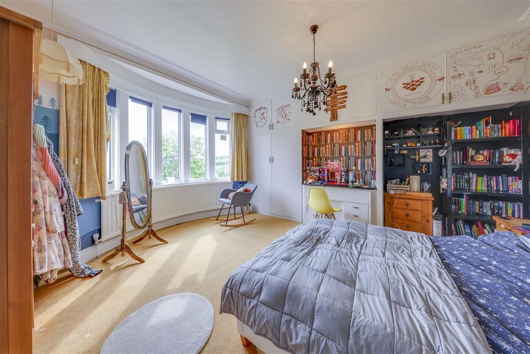

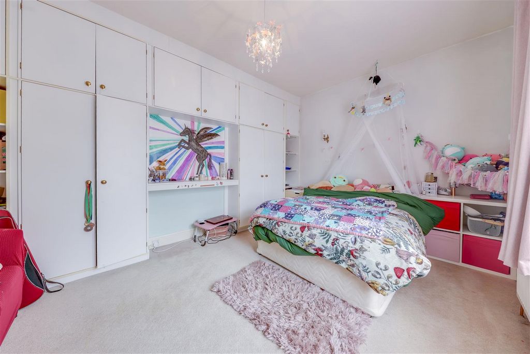
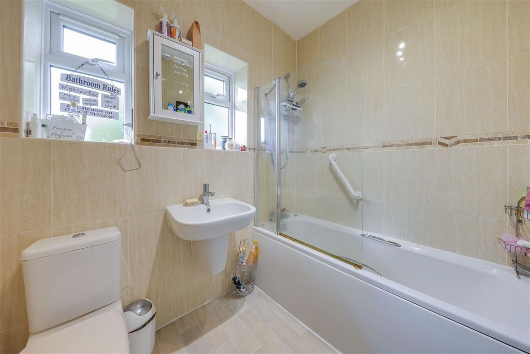

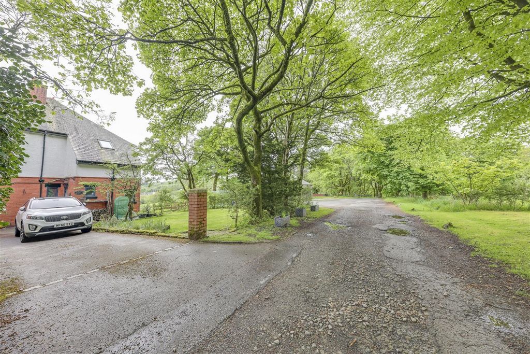



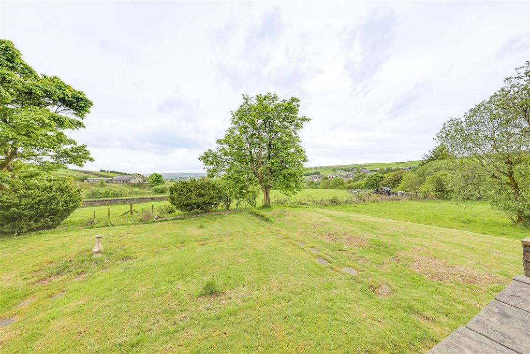
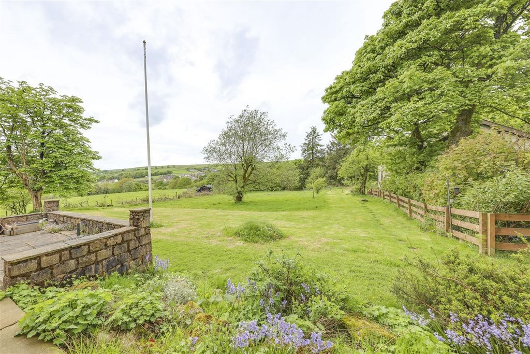


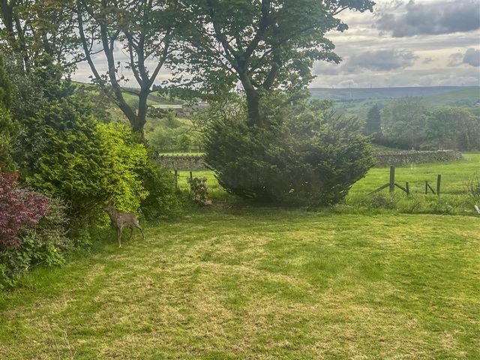
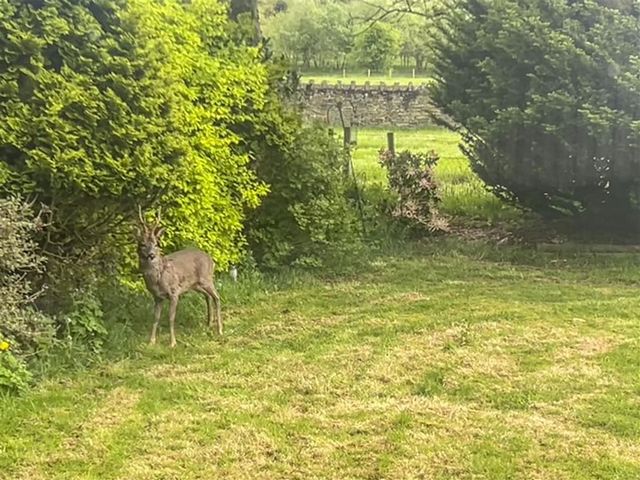
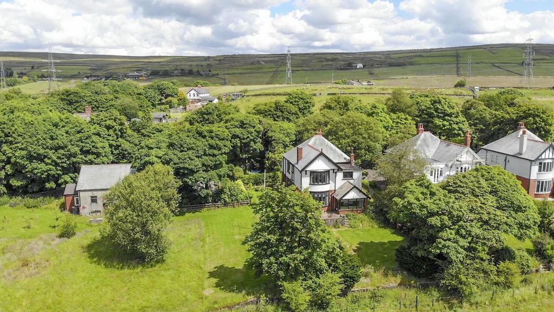

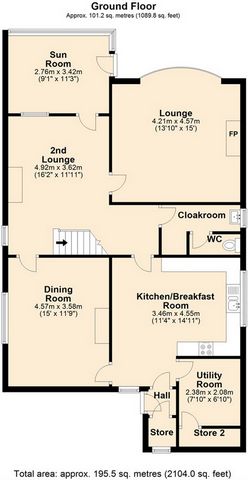
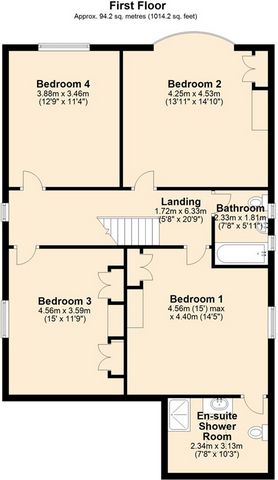
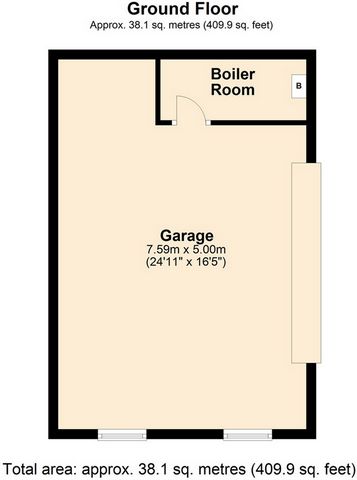
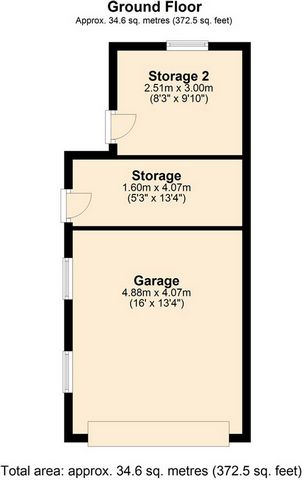
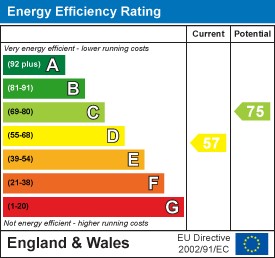
Tenure: Freehold
Stamp Duty: 0% up to £250,000, 5% of the amount between £250,001 & £925,000, 10% of the amount between £925,001 & £1,500,000, 12% of the remaining amount above £1,500,000. For some purchases, an additional 3% surcharge may be payable on properties with a sale price of £40,000 and over. Please call us for any clarification on the new Stamp Duty system or to find out what this means for your purchase. Disclaimer F&C - Unless stated otherwise, these details may be in a draft format subject to approval by the property's vendors. Your attention is drawn to the fact that we have been unable to confirm whether certain items included with this property are in full working order. Any prospective purchaser must satisfy themselves as to the condition of any particular item and no employee of Fine & Country has the authority to make any guarantees in any regard. The dimensions stated have been measured electronically and as such may have a margin of error, nor should they be relied upon for the purchase or placement of furnishings, floor coverings etc. Details provided within these property particulars are subject to potential errors, but have been approved by the vendor(s) and in any event, errors and omissions are excepted. These property details do not in any way, constitute any part of an offer or contract, nor should they be relied upon solely or as a statement of fact. In the event of any structural changes or developments to the property, any prospective purchaser should satisfy themselves that all appropriate approvals from Planning, Building Control etc, have been obtained and complied with.Features:
- Garden Mehr anzeigen Weniger anzeigen An ideal family home, WITH LAND, in semi-rural settings, "Bentroyd" is a well-proportioned 4 bedroom detached property with potential equestrian scope. With gardens and grounds amounting to around 1 acre, and and shared use of a further 5 acre paddock owned between 3 properties. Perfect accommodation for those seeking a comparatively tucked-away family home, bordering countryside and with ample parking too, plus semi-detached garage workshop space too.Bentroyd, Bent Estate, Weir, Bacup is an excellent, detached family home. Offering good size accommodation and lovely overlooks to front, side and rear, the property occupies a semi-rural position on a private lane and with adjacent countryside too. The property itself is generous of size and offers multiple reception spaces allowing flexibility in use, while the bedrooms too, are all a good size. With all the benefits of scale that come with a mature property and are sadly missing in many more recently built, this property really does offer great family living space in ideal surroundings, while also having the additional benefit of ample grounds / gardens and shared use of a further 5 acre paddock split 3 ways,Internally, the property briefly comprises: Entrance Hall with Store, Breakfast Kitchen, Utility Room with Store 2, Lounge, Dining Room, 2nd Lounge, Sun Room, Cloakroom & Downstairs WC. Off the first floor Landing are Bedroom 1 with En-Suite Shower Room, Bedrooms 2-4 and Family Bathroom.Externally, the property has a separate Rear Garden, Driveway Parking & Semi-Detached Garage with Store /Workshop Areas, Side Garden, Front Patio with Garden / Paddock, approx. 1 acre Paddock & Woodland, further 5 acre Paddock shared 3 ways.Positioned at the end of a private lane, this property has an outstanding setting overlooking its adjacent gardens and grounds. With local amenities easily reached and comprehensive facilities available throughout Rossendale as a whole, this is a superb home in a fabulous setting which is beautifully presented throughout. Hall - With Store Room Dining Room - 4.57m x 3.58m (15'0" x 11'9") - Cloakroom - 1.77m x 2.79m (5'10" x 9'2") - Lounge - 4.21m x 4.57m (13'10" x 15'0") - 2nd Lounge - 4.92m x 3.62m (16'2" x 11'11") - Sun Room - 3.42 x 2.76 (11'2" x 9'0") - Kitchen/Breakfast Room - 3.46m x 4.55m (11'4" x 14'11") - Utility Room - 2.38m x 2.08m (7'10" x 6'10") - Cloak Room & Wc - 2.79 x 1.77 (9'1" x 5'9") - Landing - 6.33 x 1.72 (20'9" x 5'7") - Bedroom 1 - 4.56m x 4.40m (15'0" x 14'5") - En-Suite Shower Room - 3.13 x 2.34 (10'3" x 7'8") - Bedroom 2 - 4.25m x 4.53m (13'11" x 14'10") - Bedroom 3 - 4.56m x 3.59m (15'0" x 11'9") - Bedroom 4 - 3.88m x 3.46m (12'9" x 11'4") - Bathroom - 2.33m x 1.81m (7'8" x 5'11") - Attached Garage - 7.59m x 5.00m (24'11" x 16'5") - Boiler Room - Front Garden & Side Garden - Driveway Parking - Semi-Detached Garage - 4.88m x 4.07m (16'0" x 13'4") - With Wood store and storage Rear Garden - 1 Acre Paddock - 5 Acre Plot Shared Between 3 - Agents Notes - Council Tax: Band 'F'
Tenure: Freehold
Stamp Duty: 0% up to £250,000, 5% of the amount between £250,001 & £925,000, 10% of the amount between £925,001 & £1,500,000, 12% of the remaining amount above £1,500,000. For some purchases, an additional 3% surcharge may be payable on properties with a sale price of £40,000 and over. Please call us for any clarification on the new Stamp Duty system or to find out what this means for your purchase. Disclaimer F&C - Unless stated otherwise, these details may be in a draft format subject to approval by the property's vendors. Your attention is drawn to the fact that we have been unable to confirm whether certain items included with this property are in full working order. Any prospective purchaser must satisfy themselves as to the condition of any particular item and no employee of Fine & Country has the authority to make any guarantees in any regard. The dimensions stated have been measured electronically and as such may have a margin of error, nor should they be relied upon for the purchase or placement of furnishings, floor coverings etc. Details provided within these property particulars are subject to potential errors, but have been approved by the vendor(s) and in any event, errors and omissions are excepted. These property details do not in any way, constitute any part of an offer or contract, nor should they be relied upon solely or as a statement of fact. In the event of any structural changes or developments to the property, any prospective purchaser should satisfy themselves that all appropriate approvals from Planning, Building Control etc, have been obtained and complied with.Features:
- Garden