1.810.818 EUR
4 Z
5 Ba
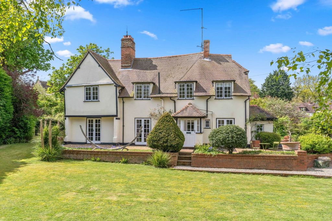
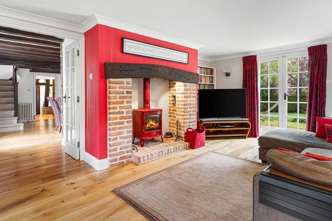
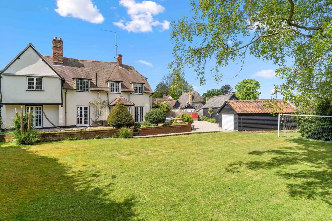
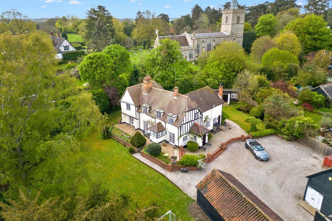
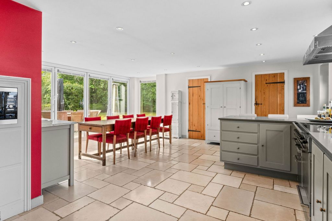
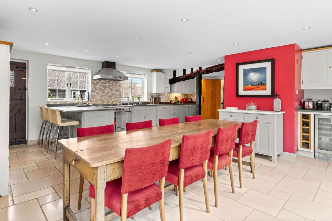
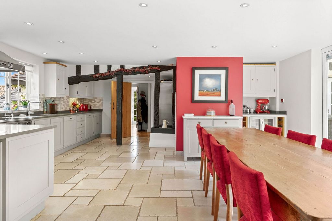
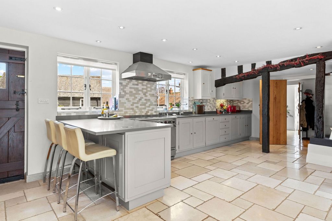
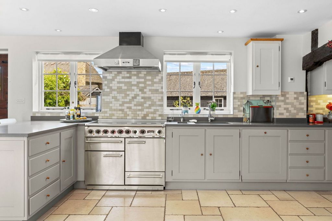
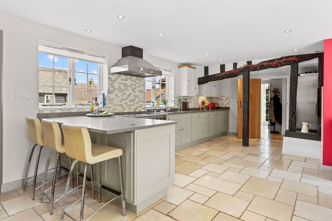
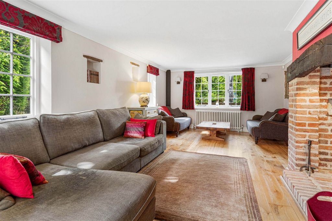
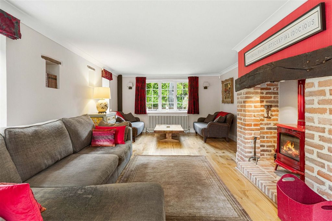
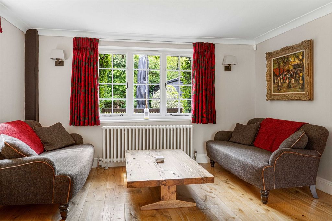
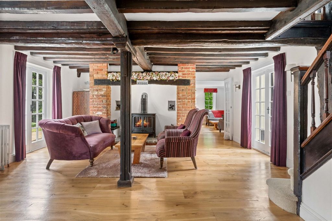
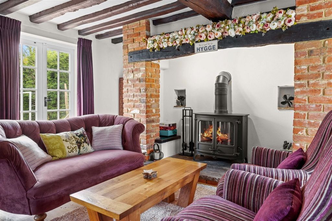
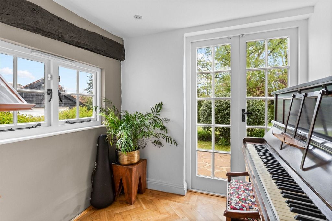
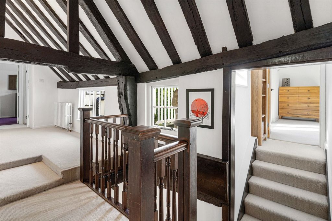
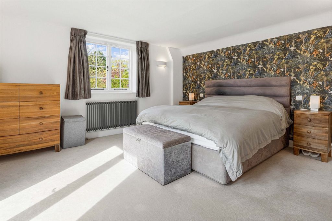
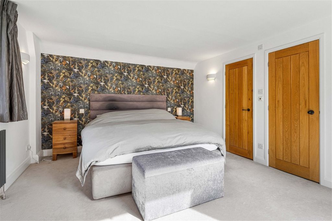
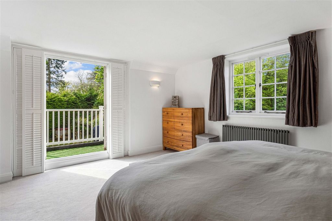
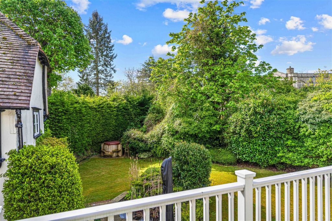
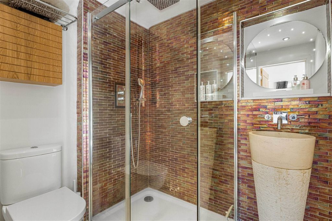
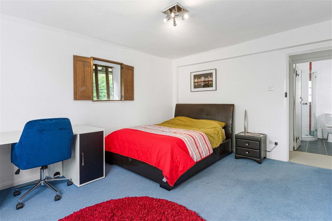
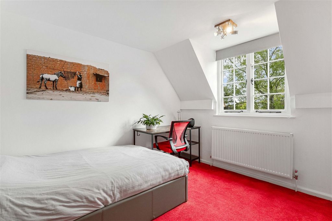
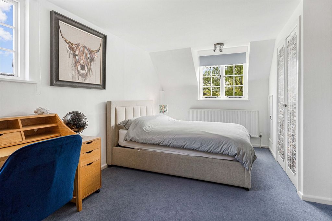
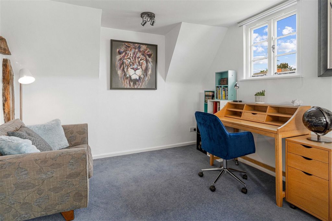
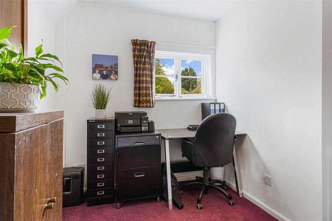
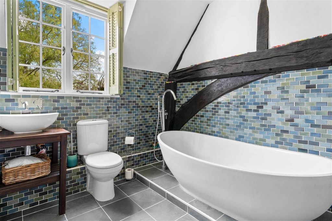
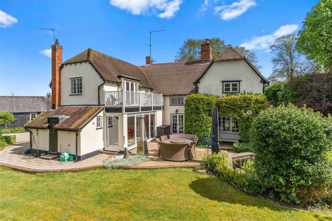
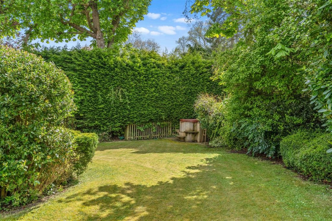
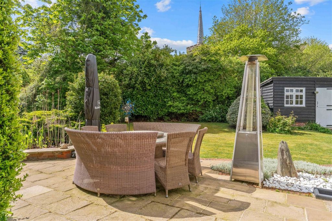
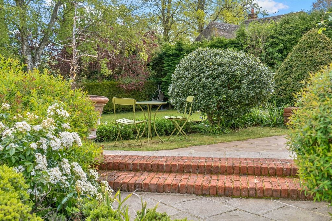
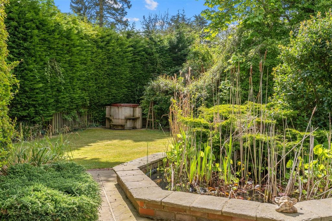
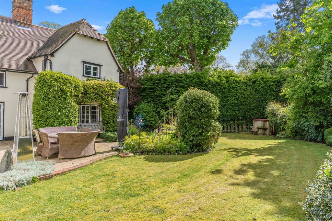
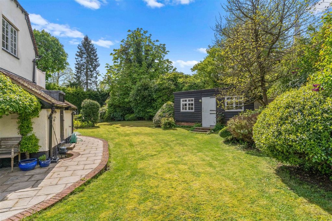
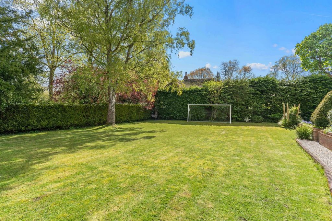
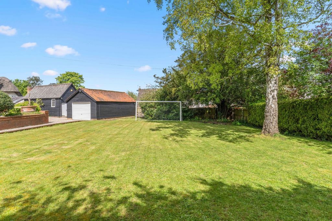
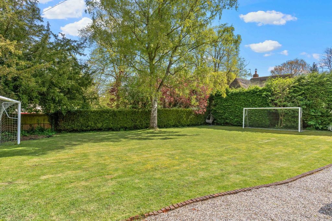
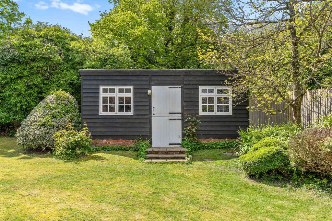
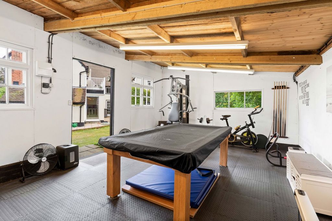
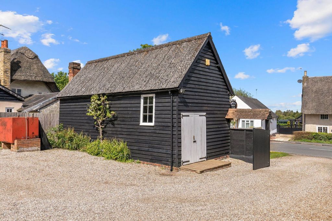
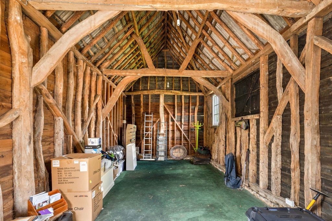
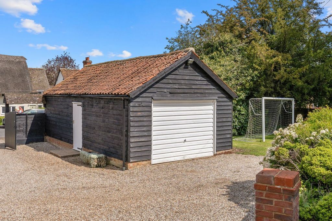
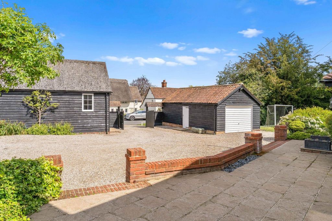
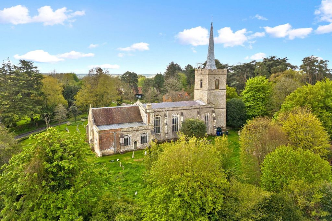
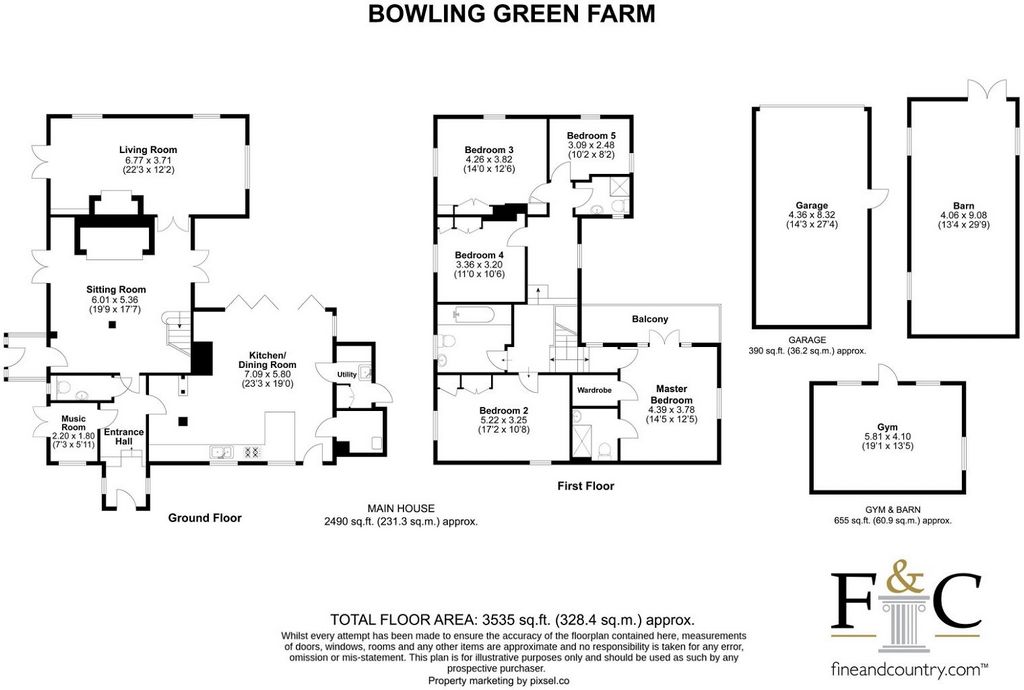
As you enter the property it’s very quick to acknowledge the charm this fine home has to offer, as one walks through the bright entrance hallway you will find the music room to your left, this could also be used as an office/study, to your right is the standout room for the ground floor which is the fabulous kitchen diner, a spacious and generous sized room with exposed timbers on show, an excellent range of base and wall units with a breakfast bar at the far end and plenty of space for a large table and chairs to host and entertain the whole family and to enjoy the rear garden views through the full width bi-fold doors. In addition there is a utility room and a pantry with another access point to the gardens. Walking back through the entrance hallway this will take you to the sitting room which has more exposed beams and timbers on show along with an exposed brick inglenook fireplace with a log burning stove, perfect to sit back and relax in. In addition this room has duel aspect views of the front and back gardens along with access with one being the original front door to the house, walking past the fireplace there is another living room/lounge which hosts the reverse side of the inglenook, a ‘snug’ which is excellent in size and the perfect room to relax in with more views of the wonderful gardens. Moving upstairs the character and charm continue with exposed timbers and rafters on show in the landing with vaulted ceilings providing excellent height along with mullioned windows, you will find five bedrooms and two family bathrooms, of particular note is the master room and family bathroom. The master room benefits from a recently installed en-suite, a fitted wardrobe and private balcony with exquisite views of the local church, not a bad view for ones early morning coffee.
Step Outside
As one drives through the gates onto the gravel driveway there are vast amounts of parking on offer. To one’s right is the first oak framed barn which in the past has had planning to extend and convert into an additional dwelling, this would be ideal for multi-generational living, additional storage or to generate a rental income once converted. On your left is a double garage and set behind the house is another outbuilding which is currently used as a gym. The gardens are just as impressive as the house with formal gardens arranged behind the house with an excellent patio area extending from the kitchen diner and more spacious gardens to the front, currently hosting football goals, perfect for the children to play in. The borders are mature with a diverse range of trees, plants and shrubs with a pretty silver birch being of particular note.
Location
Cottered is a small village and civil parish situated around 3 miles to the west of Buntingford and pretty much equidistant between Stevenage and Royston. Access to Cambridge and London via the A10 is very easy with a short drive. For the commuter into London, trains from Stevenage will get you into Kings Cross in around 20 minutes. ‘The Bull’ in Cottered is the local pub with an excellent reputation for food and drinks, in addition to this there is an excellent choice of other pubs and restaurants in Buntingford and surrounding areas along with a superb selection of countryside walks and bridlepaths.
Information
Oil fired central heating
Mains Drainage
Council Tax band G
EPC exempt
Grade 2 Listed
Features:
- Balcony
- Garden
- Parking Mehr anzeigen Weniger anzeigen Step Inside
As you enter the property it’s very quick to acknowledge the charm this fine home has to offer, as one walks through the bright entrance hallway you will find the music room to your left, this could also be used as an office/study, to your right is the standout room for the ground floor which is the fabulous kitchen diner, a spacious and generous sized room with exposed timbers on show, an excellent range of base and wall units with a breakfast bar at the far end and plenty of space for a large table and chairs to host and entertain the whole family and to enjoy the rear garden views through the full width bi-fold doors. In addition there is a utility room and a pantry with another access point to the gardens. Walking back through the entrance hallway this will take you to the sitting room which has more exposed beams and timbers on show along with an exposed brick inglenook fireplace with a log burning stove, perfect to sit back and relax in. In addition this room has duel aspect views of the front and back gardens along with access with one being the original front door to the house, walking past the fireplace there is another living room/lounge which hosts the reverse side of the inglenook, a ‘snug’ which is excellent in size and the perfect room to relax in with more views of the wonderful gardens. Moving upstairs the character and charm continue with exposed timbers and rafters on show in the landing with vaulted ceilings providing excellent height along with mullioned windows, you will find five bedrooms and two family bathrooms, of particular note is the master room and family bathroom. The master room benefits from a recently installed en-suite, a fitted wardrobe and private balcony with exquisite views of the local church, not a bad view for ones early morning coffee.
Step Outside
As one drives through the gates onto the gravel driveway there are vast amounts of parking on offer. To one’s right is the first oak framed barn which in the past has had planning to extend and convert into an additional dwelling, this would be ideal for multi-generational living, additional storage or to generate a rental income once converted. On your left is a double garage and set behind the house is another outbuilding which is currently used as a gym. The gardens are just as impressive as the house with formal gardens arranged behind the house with an excellent patio area extending from the kitchen diner and more spacious gardens to the front, currently hosting football goals, perfect for the children to play in. The borders are mature with a diverse range of trees, plants and shrubs with a pretty silver birch being of particular note.
Location
Cottered is a small village and civil parish situated around 3 miles to the west of Buntingford and pretty much equidistant between Stevenage and Royston. Access to Cambridge and London via the A10 is very easy with a short drive. For the commuter into London, trains from Stevenage will get you into Kings Cross in around 20 minutes. ‘The Bull’ in Cottered is the local pub with an excellent reputation for food and drinks, in addition to this there is an excellent choice of other pubs and restaurants in Buntingford and surrounding areas along with a superb selection of countryside walks and bridlepaths.
Information
Oil fired central heating
Mains Drainage
Council Tax band G
EPC exempt
Grade 2 Listed
Features:
- Balcony
- Garden
- Parking Entra dentro
Come si entra nella proprietà è molto veloce riconoscere il fascino che questa bella casa ha da offrire, come si cammina attraverso il luminoso corridoio d'ingresso troverete la sala della musica alla vostra sinistra, questo potrebbe anche essere utilizzato come un ufficio / studio, alla vostra destra è la stanza standout per il piano terra che è la favolosa cucina da pranzo, Una camera spaziosa e di dimensioni generose con travi a vista in vista, un'eccellente gamma di basi e pensili con un bancone per la colazione all'estremità e molto spazio per un grande tavolo e sedie per ospitare e intrattenere tutta la famiglia e per godersi la vista sul giardino posteriore attraverso le porte a soffietto a tutta larghezza. Inoltre c'è un ripostiglio e una dispensa con un altro punto di accesso ai giardini. Tornando indietro attraverso il corridoio d'ingresso, questo vi porterà al salotto che ha più travi e travi a vista in mostra insieme a un camino in mattoni a vista con una stufa a legna, perfetto per sedersi e rilassarsi. Inoltre, questa camera ha una vista sull'aspetto duello dei giardini anteriori e posteriori insieme all'accesso con uno che è la porta d'ingresso originale della casa, passando davanti al camino c'è un altro soggiorno/salotto che ospita il lato opposto dell'inglenook, un "accogliente" che è di dimensioni eccellenti e la stanza perfetta per rilassarsi con più viste sui meravigliosi giardini. Salendo al piano superiore il carattere e il fascino continuano con travi a vista e travi in mostra nel pianerottolo con soffitti a volta che forniscono un'altezza eccellente insieme a bifore, troverete cinque camere da letto e due bagni di famiglia, di particolare rilievo è la camera padronale e il bagno di famiglia. La camera principale beneficia di un bagno privato di recente installazione, un armadio a muro e un balcone privato con una splendida vista sulla chiesa locale, non male per un caffè mattutino.
Esci
Mentre si attraversano i cancelli sul vialetto di ghiaia, ci sono grandi quantità di parcheggio in offerta. Alla sua destra si trova il primo fienile in legno di quercia che in passato ha avuto in programma di ampliarsi e convertirsi in un'abitazione aggiuntiva, questo sarebbe l'ideale per la vita multigenerazionale, lo stoccaggio aggiuntivo o per generare un reddito da locazione una volta convertito. Sulla sinistra c'è un garage doppio e dietro la casa c'è un'altra dependance che è attualmente utilizzata come palestra. I giardini sono altrettanto impressionanti della casa con giardini formali disposti dietro la casa con un eccellente patio che si estende dalla cucina abitabile e giardini più spaziosi sul davanti, che attualmente ospitano porte da calcio, perfette per far giocare i bambini. I bordi sono maturi con una vasta gamma di alberi, piante e arbusti con una bella betulla argentata di particolare rilievo.
Ubicazione
Cottered è un piccolo villaggio e parrocchia civile situato a circa 3 miglia a ovest di Buntingford e praticamente equidistante tra Stevenage e Royston. L'accesso a Cambridge e Londra tramite la A10 è molto facile con un breve tragitto in auto. Per i pendolari che arrivano a Londra, i treni da Stevenage ti porteranno a Kings Cross in circa 20 minuti. 'The Bull' a Cottered è il pub locale con un'ottima reputazione per il cibo e le bevande, oltre a questo c'è un'eccellente scelta di altri pub e ristoranti a Buntingford e nelle aree circostanti insieme a una superba selezione di passeggiate in campagna e ippovie.
Informazione
Riscaldamento centralizzato a gasolio
Drenaggio di rete
Fascia di imposta comunale G
Esente EPC
Grado 2 Elencato
Features:
- Balcony
- Garden
- Parking