DIE BILDER WERDEN GELADEN…
Häuser & einzelhäuser zum Verkauf in Machynlleth
951.281 EUR
Häuser & Einzelhäuser (Zum Verkauf)
5 Z
5 Ba
4 Schla
Aktenzeichen:
EDEN-T97379565
/ 97379565
Aktenzeichen:
EDEN-T97379565
Land:
GB
Stadt:
Machynlleth
Postleitzahl:
SY20 9DT
Kategorie:
Wohnsitze
Anzeigentyp:
Zum Verkauf
Immobilientyp:
Häuser & Einzelhäuser
Zimmer:
5
Schlafzimmer:
5
Badezimmer:
4
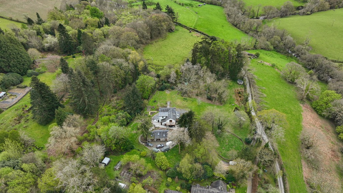
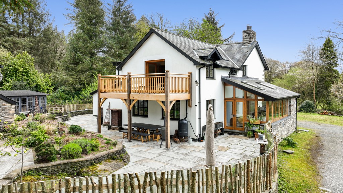
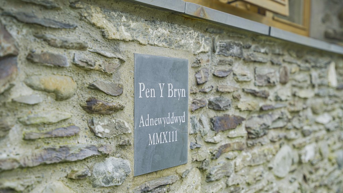
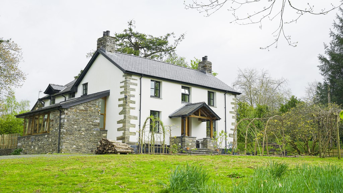
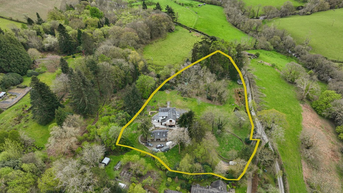
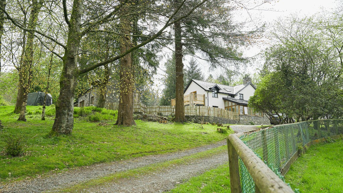
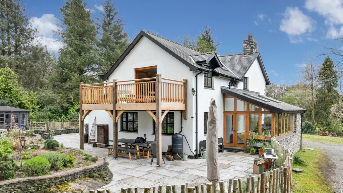
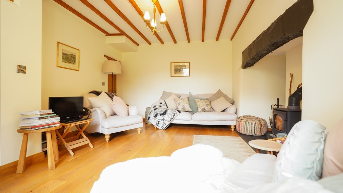
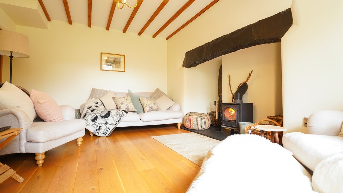
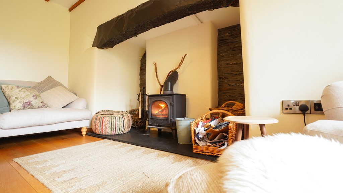
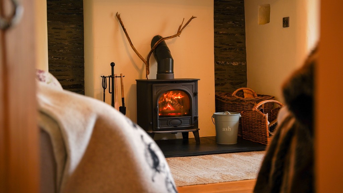
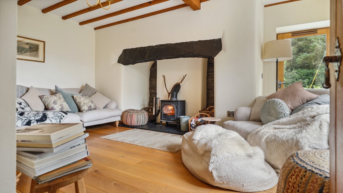
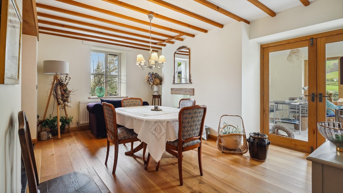
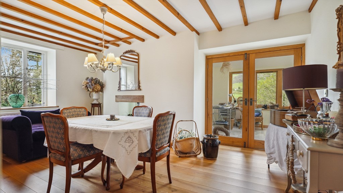
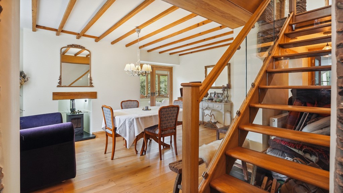
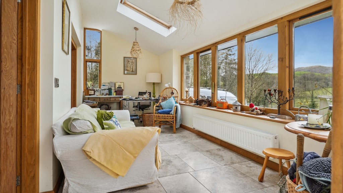
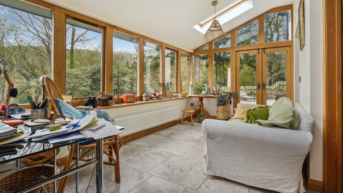
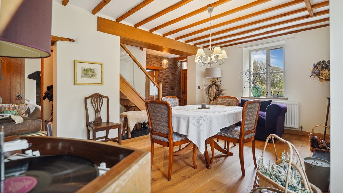
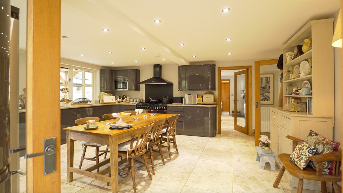
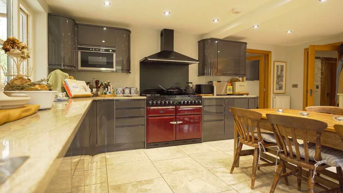
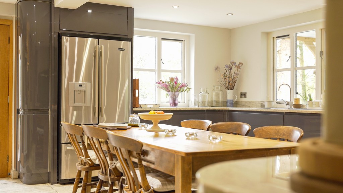
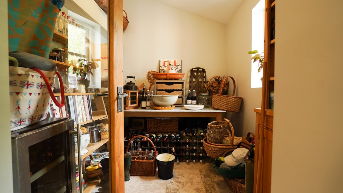
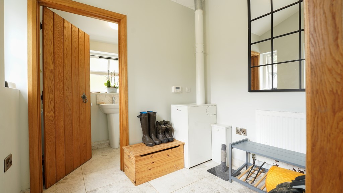
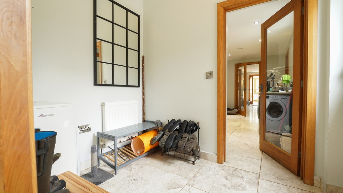
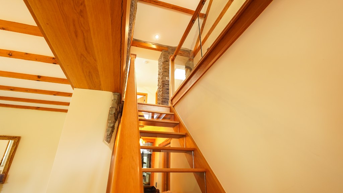
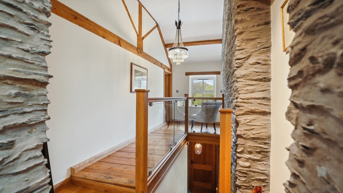
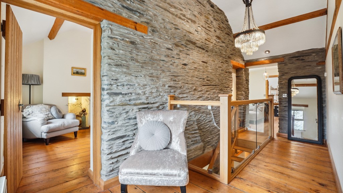
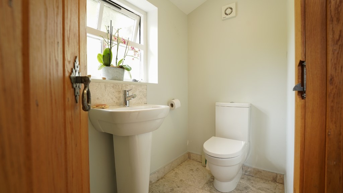
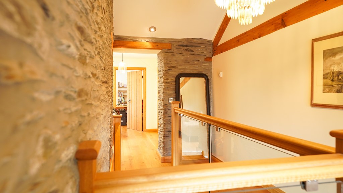
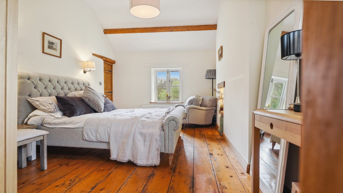
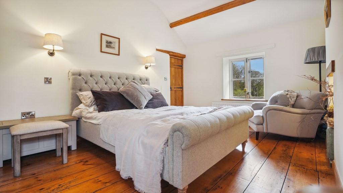
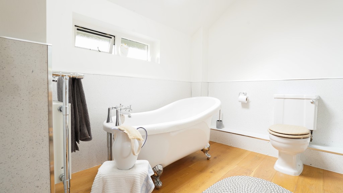
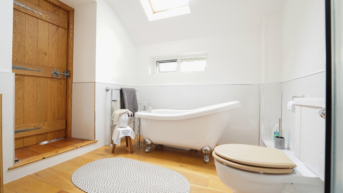
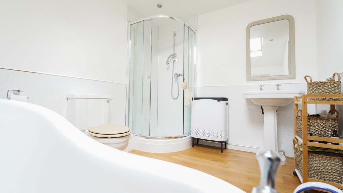
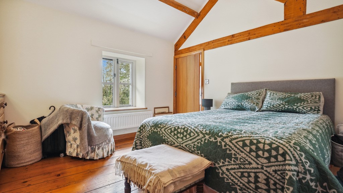
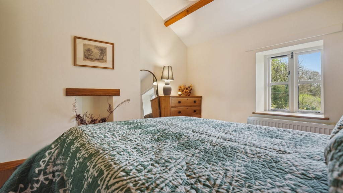
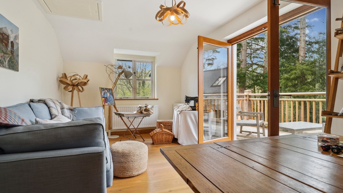
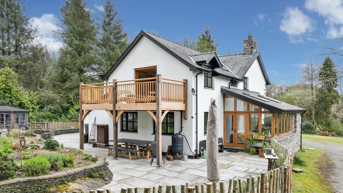
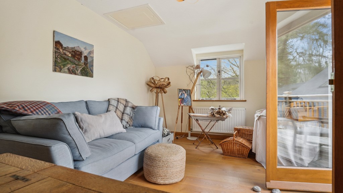
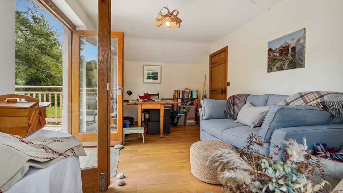
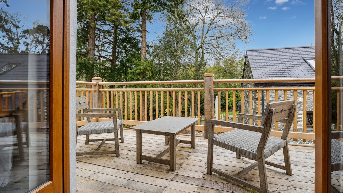
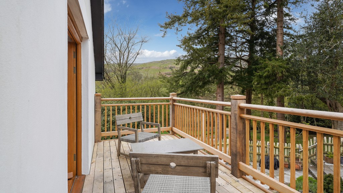
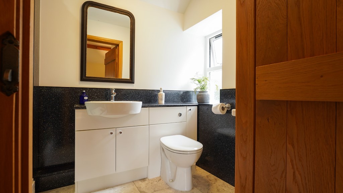
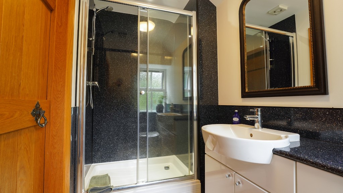
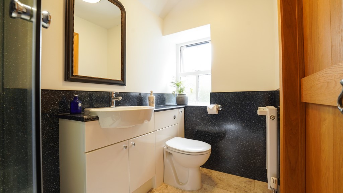
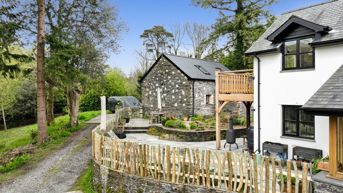
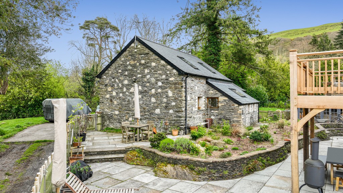
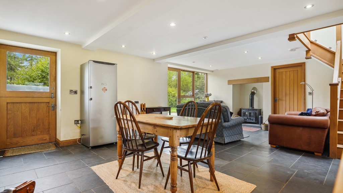
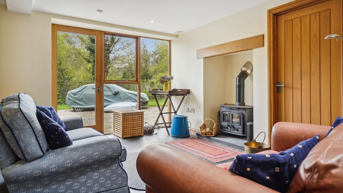
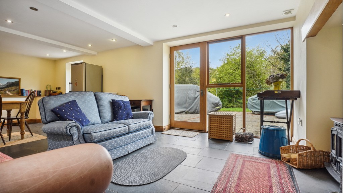
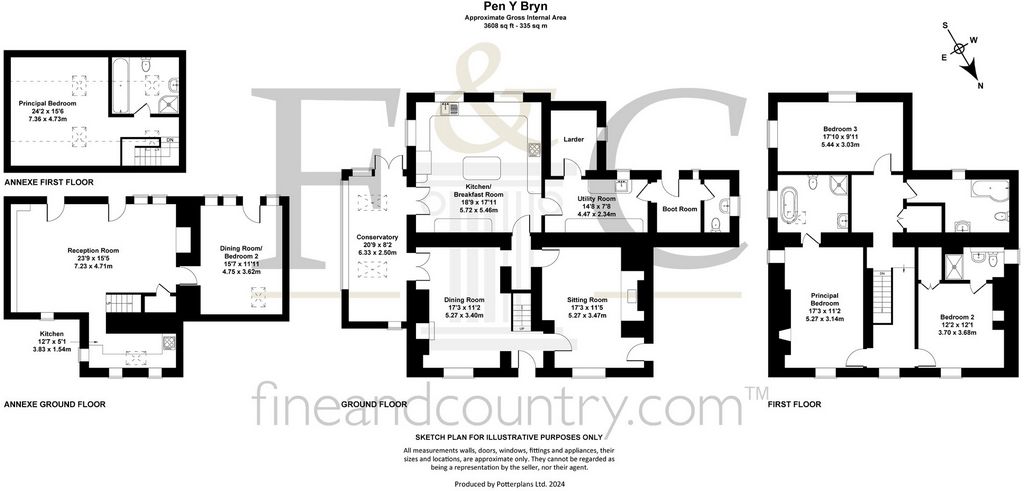
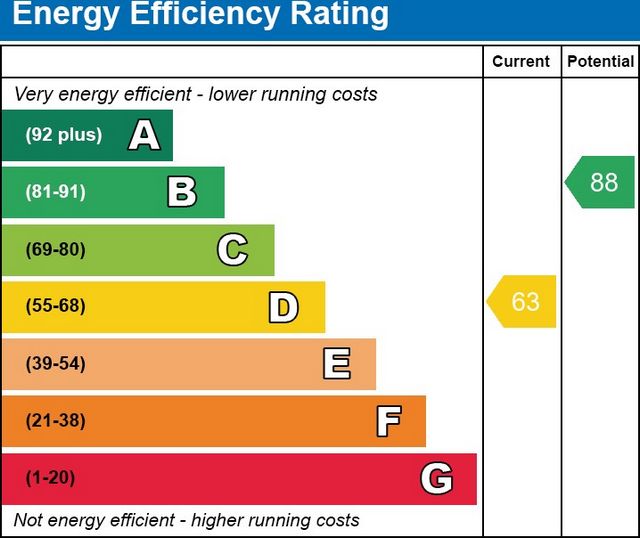
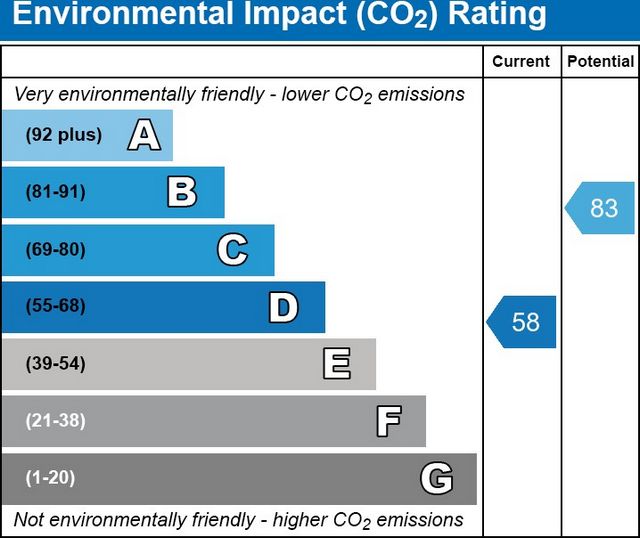
Pen y Bryn is situated in a magnificent locale, bordered by the rolling hills at the fringe of Snowdonia National Park, close to the Dyfi Estuary and Aberdyfi. Elevated above the village of Pennal, which features a Primary School, a public house with a restaurant, and a Church, the area offers a broader array of amenities including eateries, galleries, shops, and both recreational and educational facilities in the nearby towns of Machynlleth and the university town of Aberystwyth.GROUND FLOOR:Entrance Porch:Entrance Hall:Sitting Room:
17'3" x 11'5"Dining room:
17'3" x 11'2"Conservatory:
20'9" x 8'2"Kitchen / Breakfast Room:
18'9" x 17'11"Utility Room:
14'8" x 7'8"Larder:Boot Room:Cloakroom:FIRST FLOOR:First Floor Landing:Bedroom One:
17'0" x 11'0"Bedroom One - Ensuite:Bedroom Two:
12'2" x 12'1"Bedroom Two - Ensuite:Bedroom Three:
17'10" x 9'11"Family Bathroom:Detached BARN *ANNEXE*
GROUND FLOOR:Reception Room:
23'9" x 15'5"Kitchen:
12'7" x 5'1"Dining room/Bedroom 2:
15'7" x 11'11"ANNEXE:
FIRST FLOOR:Master Bedroom:
24'0" x 15'0"Master En‐Suite:OutsideGardens and Outside
Exterior FeaturesApproached via a traditional gate, the home is accessed by a sweeping driveway that extends to a spacious parking area adjacent to the property. This space ensures room for multiple vehicles.Adjacent to the house is an enclosed paved courtyard that not only offers privacy but also features a charming summer house, which doubles as additional storage space. This courtyard acts as a partition between the main house and the barn, which is conveniently accessible through its own entrance located on the opposite side.The property is enveloped by undulating lawns that transition into woodlands, creating a peaceful and private rural retreat. The front of the house boasts meticulously maintained formal borders, stocked and thoughtfully designed to provide colour and interest throughout the seasons.Outside Continued
A delightful kitchen garden at the side of the house offers benefits, providing fresh produce as well as contributing to the rural charm of the setting. The perimeter of the property is further enhanced by a stream, marking one of its boundaries and adding a picturesque natural feature to this idyllic outdoor space.There is also a clay lined pond steeped in wild plants such as water lilies, marigold, mint, irises and bog grasses which has encouraged an environment teeming with wildlife. Mehr anzeigen Weniger anzeigen Pen y Bryn is an enchanting period farmhouse complete with a separate barn annexe, nestled within the secluded, partly wooded gardens. Both dwellings have undergone renovations in recent years, transforming them into light, modern, and appealing living spaces whilst preserving the character of their historic stone exteriors. The property boasts breathtaking views of the gardens, the encompassing woodland, and the distant hills, and is ideally positioned near the scenic Dyfi Estuary and the picturesque coastal village of Aberdyfi.Upon entering, the front door leads into a hallway showcasing an original stone wall which ascends alongside the staircase. From here, one can access the sitting room, distinguished by a striking stone inglenook fireplace topped with a slate mantle. A subsequent door opens to the dining room, which extends to a garden room; this space offering panoramic views over the western hills. The expansive kitchen/breakfast room is tailored with bespoke fittings in a refined style, complemented by an adjoining utility room, larder, and boot room. The ground floor also features a W.C.The first floor accommodates three double bedrooms, two of which include en suite facilities, and the third - a recently erected outside timber balcony offering amazing views over the countryside, and a family modern bathroom completes the upstairs accommodation. All bedrooms are finished with solid oak flooring and doors and offer splendid views of the verdant grounds. There is also a walk-in airing cupboard accessible from the landing.The Barn/AnnexeThe Barn has been skilfully converted to provide versatile accommodation, beginning with an open plan sitting and dining area upon entry, and a fitted kitchen set towards the back. An adjacent room serves either as a second bedroom or additional reception room. Upstairs, there is a spacious double bedroom with an en suite bathroom.Location
Pen y Bryn is situated in a magnificent locale, bordered by the rolling hills at the fringe of Snowdonia National Park, close to the Dyfi Estuary and Aberdyfi. Elevated above the village of Pennal, which features a Primary School, a public house with a restaurant, and a Church, the area offers a broader array of amenities including eateries, galleries, shops, and both recreational and educational facilities in the nearby towns of Machynlleth and the university town of Aberystwyth.GROUND FLOOR:Entrance Porch:Entrance Hall:Sitting Room:
17'3" x 11'5"Dining room:
17'3" x 11'2"Conservatory:
20'9" x 8'2"Kitchen / Breakfast Room:
18'9" x 17'11"Utility Room:
14'8" x 7'8"Larder:Boot Room:Cloakroom:FIRST FLOOR:First Floor Landing:Bedroom One:
17'0" x 11'0"Bedroom One - Ensuite:Bedroom Two:
12'2" x 12'1"Bedroom Two - Ensuite:Bedroom Three:
17'10" x 9'11"Family Bathroom:Detached BARN *ANNEXE*
GROUND FLOOR:Reception Room:
23'9" x 15'5"Kitchen:
12'7" x 5'1"Dining room/Bedroom 2:
15'7" x 11'11"ANNEXE:
FIRST FLOOR:Master Bedroom:
24'0" x 15'0"Master En‐Suite:OutsideGardens and Outside
Exterior FeaturesApproached via a traditional gate, the home is accessed by a sweeping driveway that extends to a spacious parking area adjacent to the property. This space ensures room for multiple vehicles.Adjacent to the house is an enclosed paved courtyard that not only offers privacy but also features a charming summer house, which doubles as additional storage space. This courtyard acts as a partition between the main house and the barn, which is conveniently accessible through its own entrance located on the opposite side.The property is enveloped by undulating lawns that transition into woodlands, creating a peaceful and private rural retreat. The front of the house boasts meticulously maintained formal borders, stocked and thoughtfully designed to provide colour and interest throughout the seasons.Outside Continued
A delightful kitchen garden at the side of the house offers benefits, providing fresh produce as well as contributing to the rural charm of the setting. The perimeter of the property is further enhanced by a stream, marking one of its boundaries and adding a picturesque natural feature to this idyllic outdoor space.There is also a clay lined pond steeped in wild plants such as water lilies, marigold, mint, irises and bog grasses which has encouraged an environment teeming with wildlife. Pen y Bryn es una encantadora casa de campo de época con un granero anexo separado, ubicado dentro de los jardines aislados y parcialmente arbolados. Ambas viviendas han sido renovadas en los últimos años, transformándolas en espacios habitables luminosos, modernos y atractivos, conservando el carácter de sus históricos exteriores de piedra. La propiedad cuenta con impresionantes vistas de los jardines, el bosque circundante y las colinas lejanas, y está idealmente ubicada cerca del pintoresco estuario de Dyfi y del pintoresco pueblo costero de Aberdyfi.Al entrar, la puerta principal conduce a un pasillo que muestra un muro de piedra original que asciende a lo largo de la escalera. Desde aquí, se puede acceder a la sala de estar, que se distingue por una llamativa chimenea de piedra rematada con un manto de pizarra. Una puerta posterior se abre al comedor, que se extiende a una sala de jardín; Este espacio ofrece vistas panorámicas sobre las colinas occidentales. La amplia cocina / sala de desayunos está diseñada con accesorios a medida en un estilo refinado, complementado con un lavadero contiguo, una despensa y un cuarto de arranque. La planta baja también cuenta con un W.C.El primer piso tiene capacidad para tres habitaciones dobles, dos de las cuales incluyen baño privado, y la tercera, un balcón exterior de madera recientemente erigido que ofrece impresionantes vistas sobre el campo, y un baño familiar moderno completa el alojamiento de arriba. Todas las habitaciones están terminadas con suelos y puertas de roble macizo y ofrecen espléndidas vistas de los verdes jardines. También hay un armario de ventilación accesible desde el rellano.El Granero/AnexoEl granero ha sido hábilmente convertido para proporcionar un alojamiento versátil, comenzando con una sala de estar y comedor de planta abierta en la entrada, y una cocina equipada hacia la parte trasera. Una habitación adyacente sirve como segundo dormitorio o sala de recepción adicional. En la planta superior, hay un amplio dormitorio doble con baño en suite.Ubicación
Pen y Bryn está situado en un magnífico lugar, bordeado por las colinas onduladas en la periferia del Parque Nacional de Snowdonia, cerca del estuario de Dyfi y Aberdyfi. Elevado por encima del pueblo de Pennal, que cuenta con una escuela primaria, una casa pública con un restaurante y una iglesia, el área ofrece una gama más amplia de servicios que incluyen restaurantes, galerías, tiendas e instalaciones recreativas y educativas en las ciudades cercanas de Machynlleth y la ciudad universitaria de Aberystwyth.PLANTA BAJA:Porche de entrada:Vestíbulo:Sala:
17'3" x 11'5"Comedor:
17'3" x 11'2"Conservatorio:
20'9" x 8'2"Cocina / Sala de desayunos:
18'9" x 17'11"Lavadero:
14'8" x 7'8"Despensa:Sala de arranque:Guardarropa:PLANTA BAJA:Rellano del primer piso:Dormitorio Uno:
17'0" x 11'0"Dormitorio Uno - Ensuite:Dormitorio Dos:
12'2" x 12'1"Dormitorio Dos - Ensuite:Dormitorio tres:
17'10" x 9'11"Baño Familiar:BARNERO Independiente *ANEXO*
PLANTA BAJA:Sala de Recepción:
23'9" x 15'5"Cocina:
12'7" x 5'1"Comedor/Dormitorio 2:
15'7" x 11'11"ANEXO:
PLANTA BAJA:Dormitorio principal:
24'0" x 15'0"Master En‐Suite:AfueraJardines y Exteriores
Características exterioresSe accede a la casa a través de una puerta tradicional, se accede a la casa por un amplio camino de entrada que se extiende a una amplia área de estacionamiento adyacente a la propiedad. Este espacio garantiza espacio para varios vehículos.Junto a la casa hay un patio pavimentado cerrado que no solo ofrece privacidad, sino que también cuenta con una encantadora casa de verano, que también funciona como espacio de almacenamiento adicional. Este patio actúa como tabique entre la casa principal y el granero, al que se accede cómodamente a través de su propia entrada situada en el lado opuesto.La propiedad está envuelta por césped ondulado que se convierte en bosques, creando un refugio rural tranquilo y privado. La fachada de la casa cuenta con bordes formales meticulosamente mantenidos, abastecidos y cuidadosamente diseñados para proporcionar color e interés a lo largo de las estaciones.Continuado en el exterior
Un encantador huerto al lado de la casa ofrece beneficios, proporcionando productos frescos y contribuyendo al encanto rural del entorno. El perímetro de la propiedad se ve reforzado por un arroyo, que marca uno de sus límites y añade un pintoresco elemento natural a este idílico espacio exterior.También hay un estanque revestido de arcilla impregnado de plantas silvestres como nenúfares, caléndula, menta, lirios y pastos de pantano que ha fomentado un entorno repleto de vida silvestre.