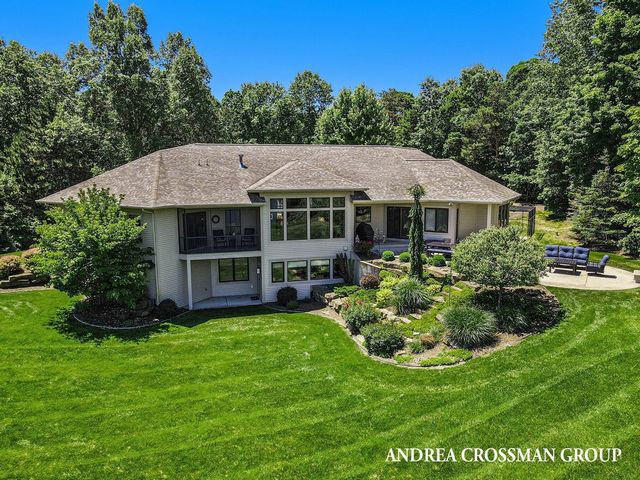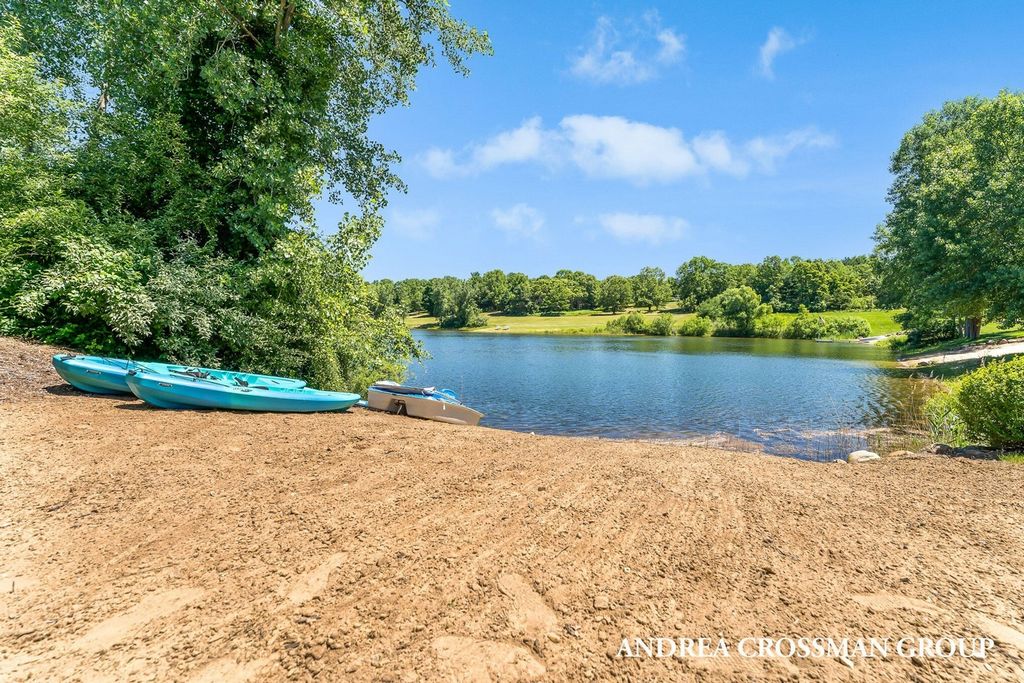DIE BILDER WERDEN GELADEN…
Häuser & einzelhäuser zum Verkauf in Holland
1.276.620 EUR
Häuser & Einzelhäuser (Zum Verkauf)
Aktenzeichen:
EDEN-T97370102
/ 97370102
This custom-built, executive home is located within the Sand Castle Estate subdivision on 2.5+ acres. It boasts an enormous main floor living area and beautiful views from every room. Enjoy open concept dining and living areas with 12' ceilings in the great room & a beautifully finished walkout lower level. The layout makes hosting everything from intimate dinner parties to neighborhood gatherings a breeze. The very private, outdoor areas feature professionally designed and maintained landscaping, an outdoor gas grill hookup & lovely, wooded areas with a private beach on lakefront acreage. The home features a large round patio as well as 5 covered porch areas, including the screened-in porch off the master suite. A bike path off 64th Street connects Holland to Saugatuck. Close proximity to Saugatuck Dunes State Park and the Felt Mansion. Most furnishings negotiable separately. Garage is approximately 1140 sqft. With light posts in front of every house, a private winding wooded drive, exclusive trails for walking or traveling the neighborhood, this community is a rare find. The L-shaped lake is great for swimming, kayaking, paddle boating, SUP's, ice skating, and fishing. The lake is always peaceful as the only motor boats you will see on the water are electric. The chef's kitchen has Cambria Quartz counters, GE Profile double convection ovens, GE Profile Refrigerator with water and ice dispenser, GE Profile built-in gas downdraft cooktop, Bosch dishwasher, microwave drawer, built-in tv, and reverse osmosis water filtration system. Storage galore with a spacious walk-in pantry and large center island. Main floor master suite has walk-in closets, private screened in porch with ceiling fan, adjacent office/reading room, kitchenette, custom extra tall double doors, tray ceiling, newer black out blinds, and is wired for Sonos surround sound. The master bath has a huge luxury tiled walk-in shower with Grohe rainfall shower and new Kohler shower head/wand, dual sinks, water closet, linen/towel cabinets, and new wood shutters on windows. The open floor concept has a great eat in kitchen, dining room, living room, & family room with Lauzon Pure Genius white maple wood floors. The living room features a beautiful white stone gas fireplace and new Alexa capable controlled motorized blinds. The dining and living rooms offer vast space, spectacular views and tray ceilings. A bedroom, currently being used as an office/den/library is located on the first floor and features custom doors (matching the doors into the master), built in bookcases, and a walk-in closet. Off the tiled mud room awaits a deep walk-in closet, a fantastic laundry room, more storage and a half bath. The walkout lower level offers 3 bedrooms, a living room, and a pool table area, along with a full bathroom. The basement offers 2 partially finished rooms: one that is currently being used as an exercise area and another that holds possibilities for a variety of uses, not to mention storage. Lake is treated 5 times a year. The garage is heated and air-conditioned. Start enjoying this home today!
Mehr anzeigen
Weniger anzeigen
This custom-built, executive home is located within the Sand Castle Estate subdivision on 2.5+ acres. It boasts an enormous main floor living area and beautiful views from every room. Enjoy open concept dining and living areas with 12' ceilings in the great room & a beautifully finished walkout lower level. The layout makes hosting everything from intimate dinner parties to neighborhood gatherings a breeze. The very private, outdoor areas feature professionally designed and maintained landscaping, an outdoor gas grill hookup & lovely, wooded areas with a private beach on lakefront acreage. The home features a large round patio as well as 5 covered porch areas, including the screened-in porch off the master suite. A bike path off 64th Street connects Holland to Saugatuck. Close proximity to Saugatuck Dunes State Park and the Felt Mansion. Most furnishings negotiable separately. Garage is approximately 1140 sqft. With light posts in front of every house, a private winding wooded drive, exclusive trails for walking or traveling the neighborhood, this community is a rare find. The L-shaped lake is great for swimming, kayaking, paddle boating, SUP's, ice skating, and fishing. The lake is always peaceful as the only motor boats you will see on the water are electric. The chef's kitchen has Cambria Quartz counters, GE Profile double convection ovens, GE Profile Refrigerator with water and ice dispenser, GE Profile built-in gas downdraft cooktop, Bosch dishwasher, microwave drawer, built-in tv, and reverse osmosis water filtration system. Storage galore with a spacious walk-in pantry and large center island. Main floor master suite has walk-in closets, private screened in porch with ceiling fan, adjacent office/reading room, kitchenette, custom extra tall double doors, tray ceiling, newer black out blinds, and is wired for Sonos surround sound. The master bath has a huge luxury tiled walk-in shower with Grohe rainfall shower and new Kohler shower head/wand, dual sinks, water closet, linen/towel cabinets, and new wood shutters on windows. The open floor concept has a great eat in kitchen, dining room, living room, & family room with Lauzon Pure Genius white maple wood floors. The living room features a beautiful white stone gas fireplace and new Alexa capable controlled motorized blinds. The dining and living rooms offer vast space, spectacular views and tray ceilings. A bedroom, currently being used as an office/den/library is located on the first floor and features custom doors (matching the doors into the master), built in bookcases, and a walk-in closet. Off the tiled mud room awaits a deep walk-in closet, a fantastic laundry room, more storage and a half bath. The walkout lower level offers 3 bedrooms, a living room, and a pool table area, along with a full bathroom. The basement offers 2 partially finished rooms: one that is currently being used as an exercise area and another that holds possibilities for a variety of uses, not to mention storage. Lake is treated 5 times a year. The garage is heated and air-conditioned. Start enjoying this home today!
Esta casa executiva construída sob medida está localizada dentro da subdivisão Sand Castle Estate em 2.5+ acres. Possui uma enorme área de estar no andar principal e belas vistas de todos os quartos. Desfrute de áreas de jantar e de estar em conceito aberto com tetos de 12' na grande sala e um nível inferior de saída lindamente acabado. O layout facilita a hospedagem de tudo, desde jantares íntimos até reuniões de bairro. As áreas externas muito privadas apresentam paisagismo projetado e mantido profissionalmente, uma conexão de churrasqueira a gás ao ar livre e áreas arborizadas adoráveis com uma praia particular em uma área à beira do lago. A casa possui um grande pátio redondo, bem como 5 áreas de varanda coberta, incluindo a varanda com tela da suíte master. Uma ciclovia na 64th Street conecta Holland a Saugatuck. Proximidade com o Parque Estadual Saugatuck Dunes e a Mansão Felt. A maioria dos móveis é negociável separadamente. A garagem tem aproximadamente 1140 pés quadrados. Com postes de luz na frente de cada casa, um passeio arborizado sinuoso privado, trilhas exclusivas para caminhar ou viajar pelo bairro, esta comunidade é um achado raro. O lago em forma de L é ótimo para nadar, andar de caiaque, pedalinho, SUP's, patinação no gelo e pesca. O lago é sempre tranquilo, pois os únicos barcos a motor que você verá na água são elétricos. A cozinha do chef tem balcões Cambria Quartz, fornos de convecção dupla GE Profile, geladeira GE Profile com dispensador de água e gelo, fogão a gás embutido GE Profile, máquina de lavar louça Bosch, gaveta de micro-ondas, TV embutida e sistema de filtragem de água por osmose reversa. Armazenamento em abundância com uma despensa espaçosa e uma grande ilha central. A suíte master do andar principal tem closets, varanda privativa com ventilador de teto, escritório / sala de leitura adjacente, cozinha compacta, portas duplas extra altas personalizadas, teto de bandeja, persianas blackout mais recentes e está conectada para som surround Sonos. O banheiro principal tem um enorme chuveiro de azulejos de luxo com chuveiro de chuva Grohe e novo chuveiro / varinha Kohler, pias duplas, vaso sanitário, armários de roupa / toalha e novas persianas de madeira nas janelas. O conceito de piso aberto tem uma ótima cozinha, sala de jantar, sala de estar e sala de estar com pisos de madeira de bordo branco Lauzon Pure Genius. A sala de estar possui uma bela lareira a gás de pedra branca e novas persianas motorizadas controladas com capacidade Alexa. As salas de jantar e de estar oferecem um vasto espaço, vistas espetaculares e tetos de bandeja. Um quarto, atualmente sendo usado como escritório/escritório/biblioteca, está localizado no primeiro andar e possui portas personalizadas (combinando as portas com o mestre), estantes embutidas e um closet. Fora da sala de lama de azulejos aguarda um closet profundo, uma lavanderia fantástica, mais armazenamento e um lavabo. O nível inferior oferece 3 quartos, uma sala de estar e uma área de mesa de bilhar, além de um banheiro completo. O porão oferece 2 quartos parcialmente acabados: um que atualmente está sendo usado como área de exercícios e outro que oferece possibilidades para uma variedade de usos, sem mencionar o armazenamento. Lake é tratado 5 vezes por ano. A garagem é aquecida e climatizada. Comece a desfrutar desta casa hoje!
Aktenzeichen:
EDEN-T97370102
Land:
US
Stadt:
Holland
Postleitzahl:
49423
Kategorie:
Wohnsitze
Anzeigentyp:
Zum Verkauf
Immobilientyp:
Häuser & Einzelhäuser
Größe der Immobilie :
583 m²
Größe des Grundstücks:
9.996 m²
Schlafzimmer:
5
Badezimmer:
3





