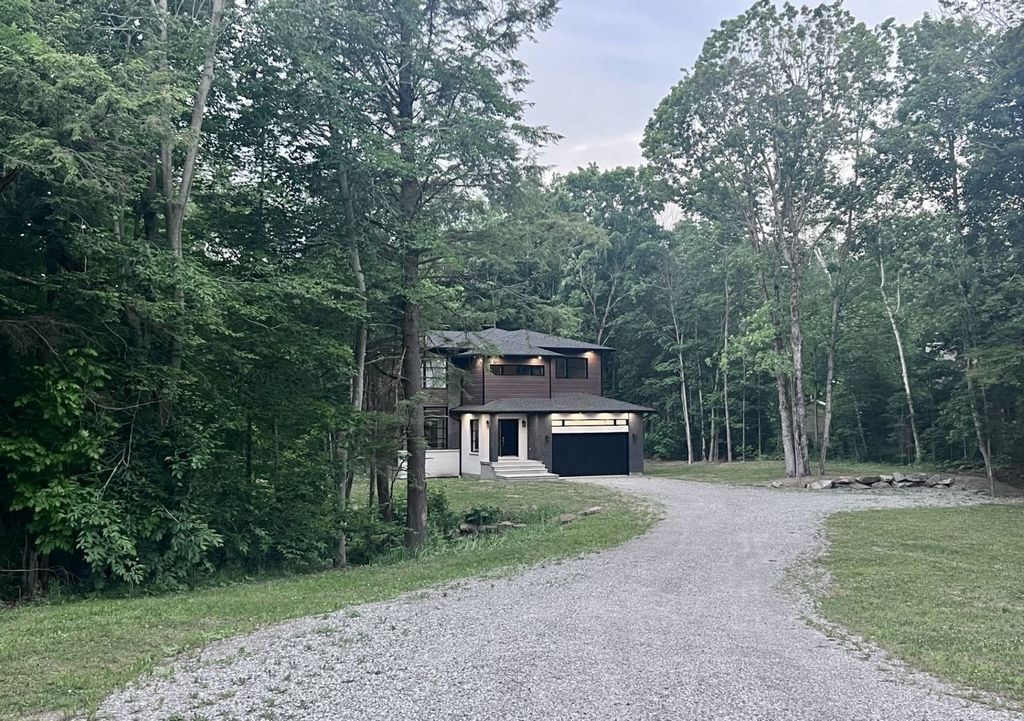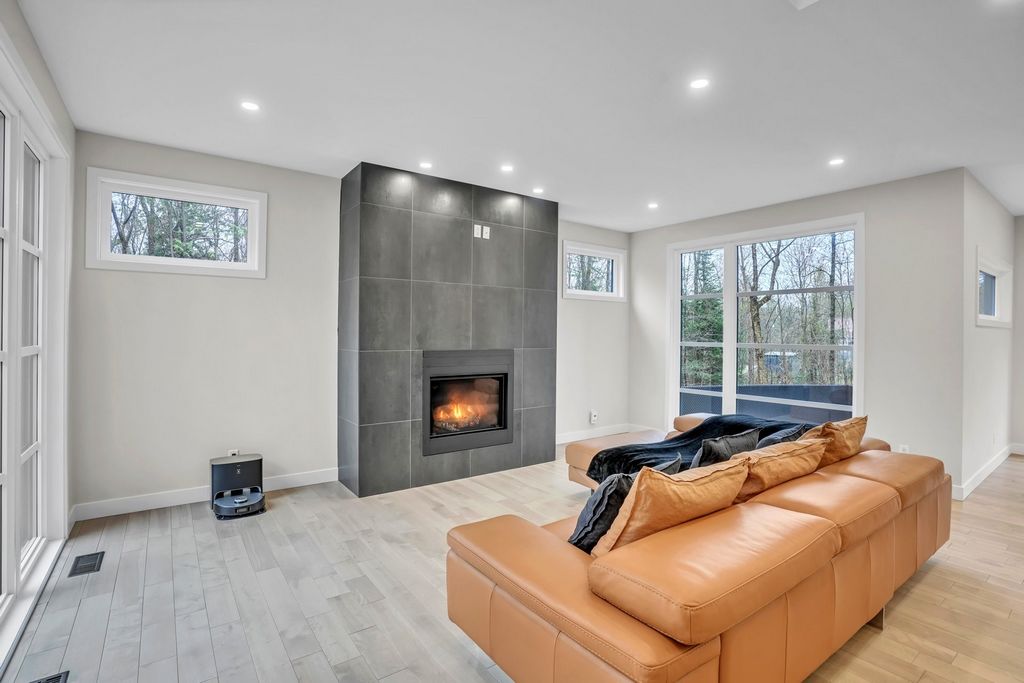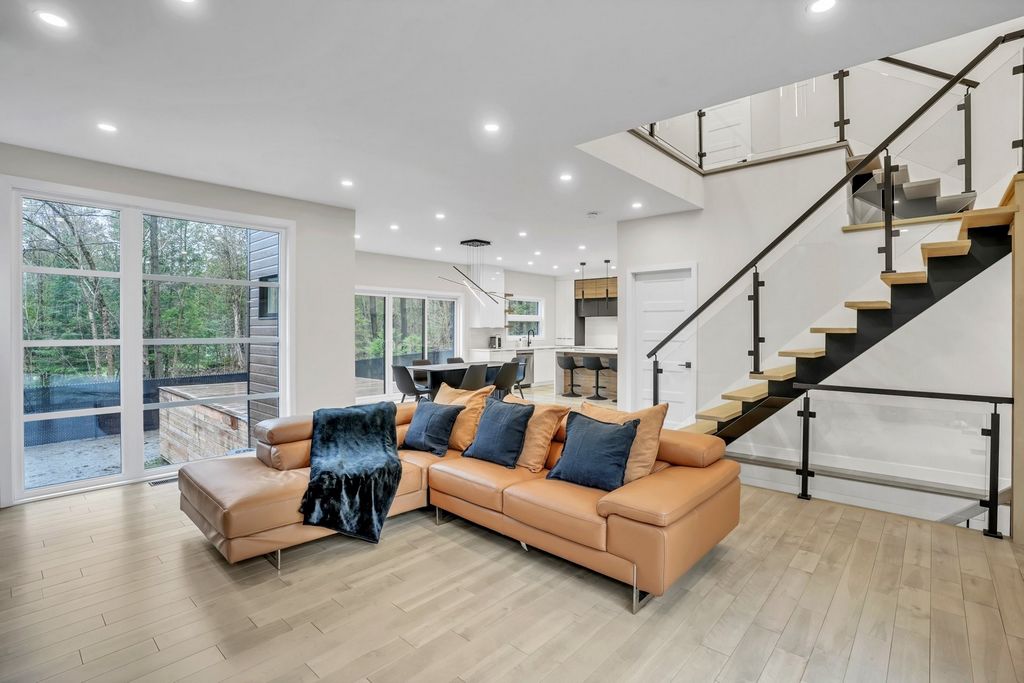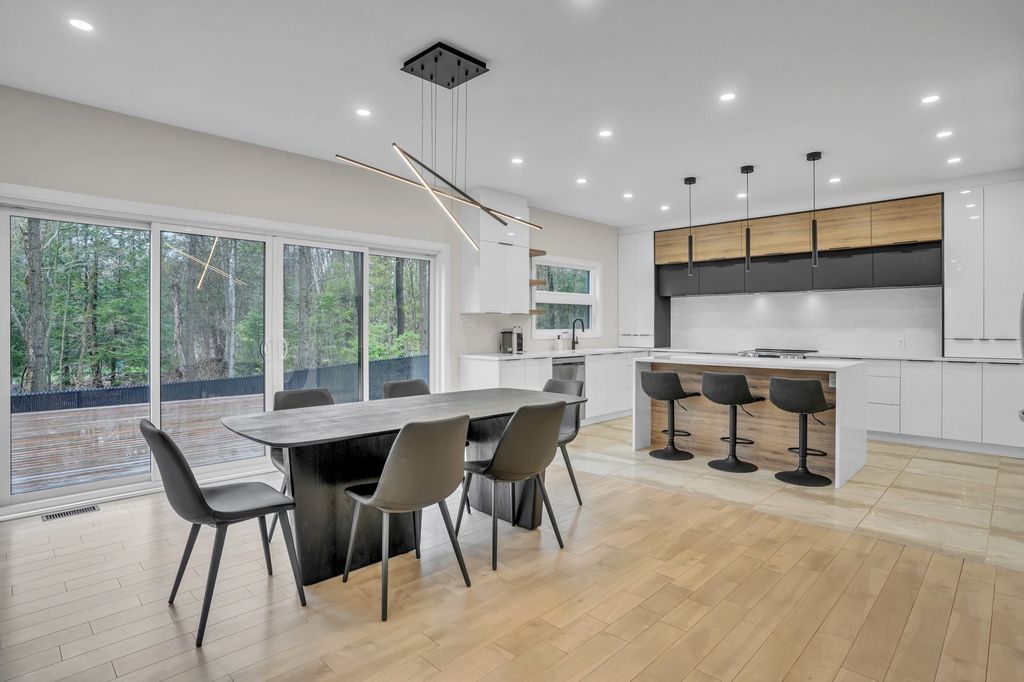DIE BILDER WERDEN GELADEN…
Häuser & Einzelhäuser (Zum Verkauf)
Aktenzeichen:
EDEN-T97360852
/ 97360852
Aktenzeichen:
EDEN-T97360852
Land:
CA
Stadt:
L'Ange-Gardien
Postleitzahl:
J8L0G1
Kategorie:
Wohnsitze
Anzeigentyp:
Zum Verkauf
Immobilientyp:
Häuser & Einzelhäuser
Größe der Immobilie :
205 m²
Größe des Grundstücks:
391 m²
Zimmer:
19
Schlafzimmer:
3
Badezimmer:
2






- Wooded land of more than one acre.
- Windows offering great brightness
- Designed up to date, with high-end materials and a super warm open concept.
- Spacious property (2200 square feet)
- Three bedrooms upstairs
- Master bedroom with bathroom and adjoining walk-in closet
- Second full bathroom and laundry room upstairs.
- Large kitchen with acrylic (thermoplastic) cabinet up to the ceiling
- Countertop, backsplash and central island in quartz
- Large walk-in pantry
- 9 foot ceilings on the ground floor.
- Basement of approximately 900 square feet
-Completely furnished with a family room, a walk-in closet, a mechanical room, an office and a powder room.This home inspires comfort with its propane gas fireplace on the ground floor, its heated floors (basement, garage, upstairs bathroom), its large family room in the basement and its heated double garage and fully furnished 400 square feet. INCLUSIONS
Garage door opener EXCLUSIONS
Dishwasher Mehr anzeigen Weniger anzeigen Magnifique propriété située dans un quartier familial. Vous serez charmé par son concept chaleureux, son foyer au gaz propane, ses matériaux haut de gamme, sa fenestration, ses planchers chauffants (garage, sous-sol, salles de bains de l'étage) et sa grande luminosité. Composée à l'étage de trois chambres à coucher dont une avec salle de bain et Walk-in attenant./n/rUne deuxième salle de bain complète./n/rRDC (plafond de 9 pieds ) muni d'une grande cuisine avec armoire en thermoplastique jusqu'au plafond, comptoir et dosseret en quartz, îlot central, garde manger walk-in, salle d'eau. Sous-sol et garage double chauffé et complètement aménagé.-Magnifique propriété moderne située dans un quartier familial et sur un terrain boisé de plus d'un acre.
-Parc et Patinoire extérieur à proximité -Fenestration offrant une grande luminosité
-Désigner au goût du jour
-Concept chaleureux à aire ouverte avec matériaux haut de gamme et foyer au gaz propane
-Planchers chauffants (sous-sol, garage, salle de bains de l'étage)
-Trois chambres à coucher à l'étage
-Chambre principale avec salle de bain et walk-in attenant -Deuxième salle de bain complète avec bain et douche séparé -Salle de lavage à l'étage
-Grande cuisine avec armoire en acrylique (thermoplastique) jusqu'au plafond, comptoir, dosseret et îlot central en quartz, grand garde-manger style walk-in
-Plafonds de 9 pieds au rez-de-chaussée
-Sous-sol complètement aménagé par une salle familiale, un walk-in, une salle mécanique, un bureau et une salle d'eau
-Garage double chauffé et entièrement aménagé de 400 pieds carrés.
- Idéal pour les personnes qui recherchent la tranquillité à seulement quelque kilomètre de la ville. INCLUSIONS
Ouvre-porte de garage EXCLUSIONS
Lave-vaisselle Magnificent property located in a family neighborhood. You will be charmed by its warm concept, its propane gas fireplace, its high-end materials, its windows, its heated floors (garage, basement, upstairs bathrooms) and its great brightness. Consisting of three bedrooms upstairs, one of which has an adjoining bathroom and walk-in closet. A second full bathroom. Ground floor (9-foot ceiling) with a large kitchen with thermoplastic cabinets up to the ceiling, quartz countertop and backsplash, central island, walk-in pantry, powder room. Basement and heated and fully furnished double garage.- Magnificent modern property located in a family neighborhood
- Wooded land of more than one acre.
- Windows offering great brightness
- Designed up to date, with high-end materials and a super warm open concept.
- Spacious property (2200 square feet)
- Three bedrooms upstairs
- Master bedroom with bathroom and adjoining walk-in closet
- Second full bathroom and laundry room upstairs.
- Large kitchen with acrylic (thermoplastic) cabinet up to the ceiling
- Countertop, backsplash and central island in quartz
- Large walk-in pantry
- 9 foot ceilings on the ground floor.
- Basement of approximately 900 square feet
-Completely furnished with a family room, a walk-in closet, a mechanical room, an office and a powder room.This home inspires comfort with its propane gas fireplace on the ground floor, its heated floors (basement, garage, upstairs bathroom), its large family room in the basement and its heated double garage and fully furnished 400 square feet. INCLUSIONS
Garage door opener EXCLUSIONS
Dishwasher