411.908 EUR
DIE BILDER WERDEN GELADEN…
Häuser & Einzelhäuser (Zum Verkauf)
Aktenzeichen:
EDEN-T97329881
/ 97329881
Aktenzeichen:
EDEN-T97329881
Land:
US
Stadt:
Ocala
Postleitzahl:
34482
Kategorie:
Wohnsitze
Anzeigentyp:
Zum Verkauf
Immobilientyp:
Häuser & Einzelhäuser
Größe der Immobilie :
236 m²
Größe des Grundstücks:
648 m²
Zimmer:
10
Schlafzimmer:
2
Badezimmer:
2
WC:
1
Geschirrspülmaschine:
Ja
Waschmaschine:
Ja
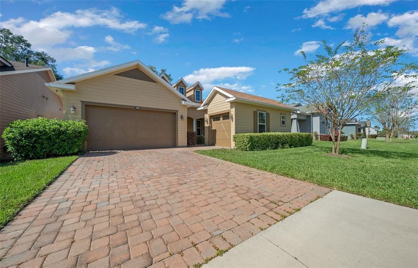







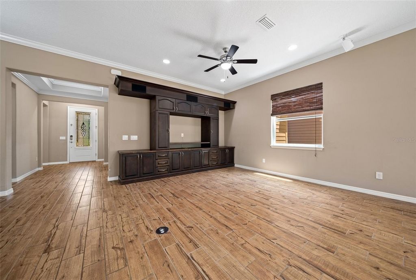
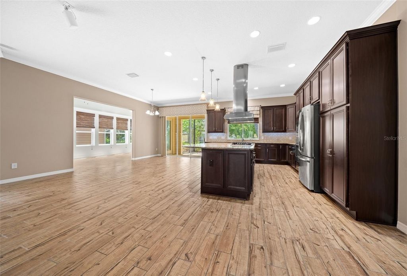

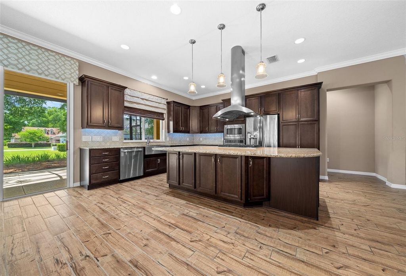
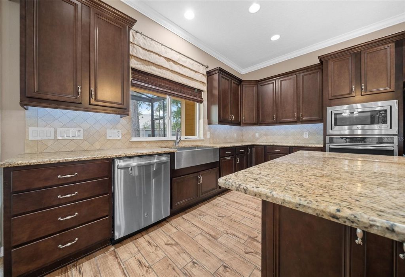



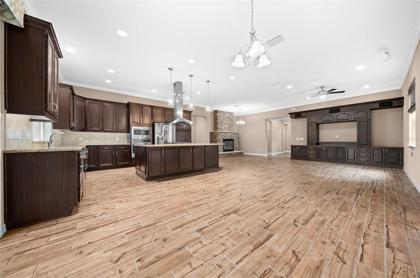
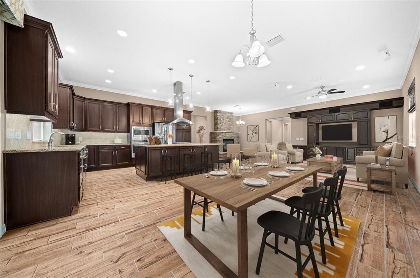

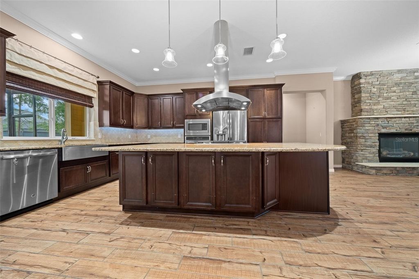



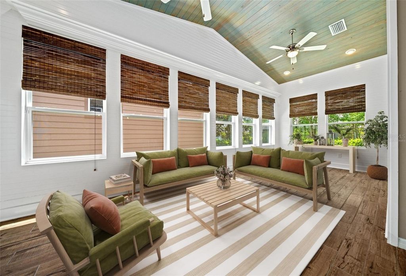














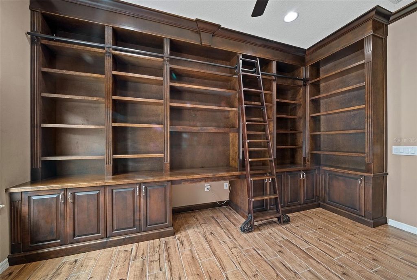



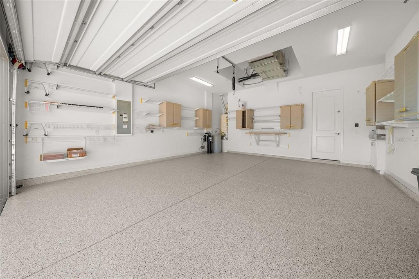

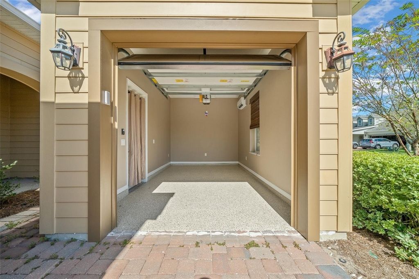
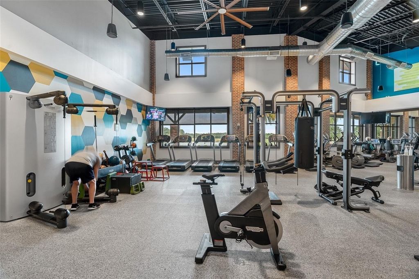





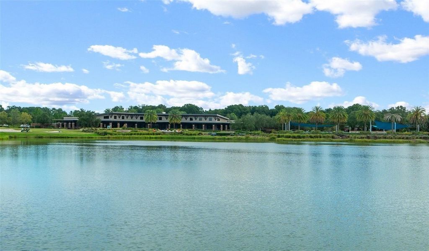




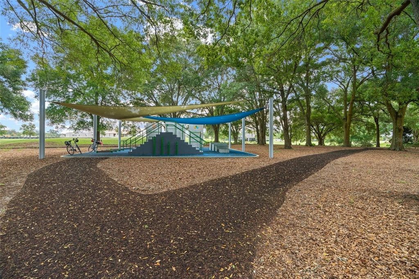

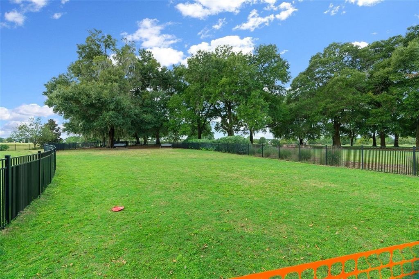


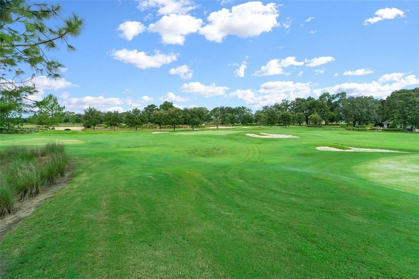
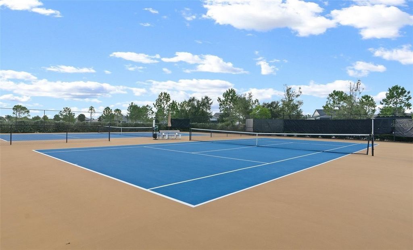

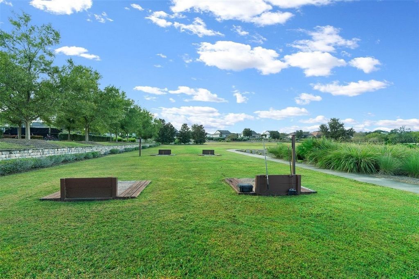
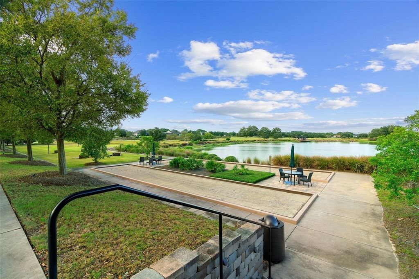
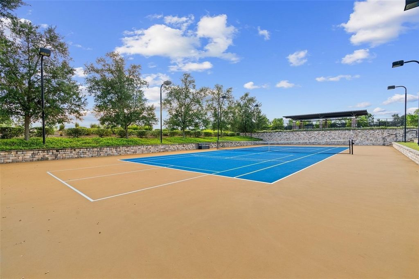

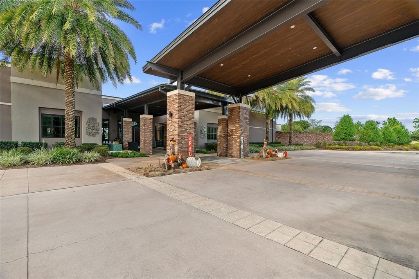
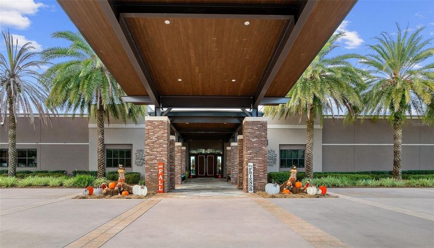





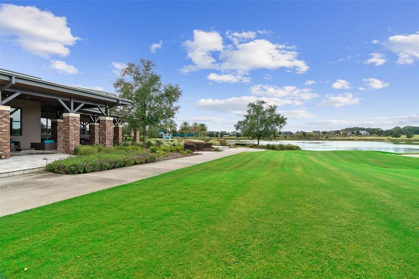


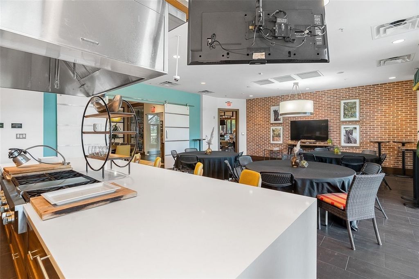

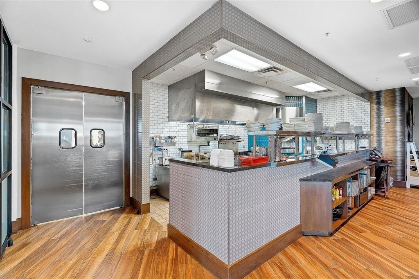
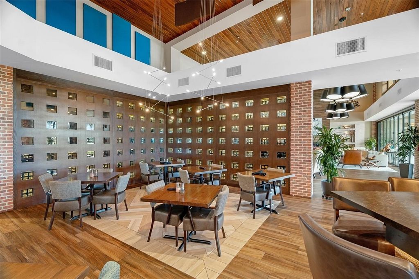
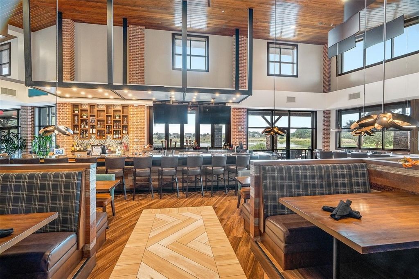
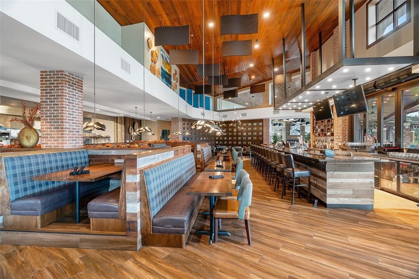
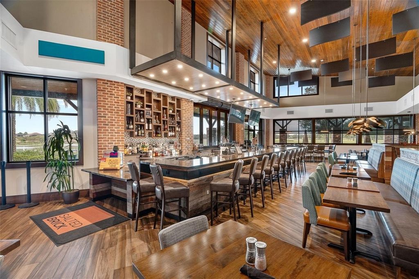





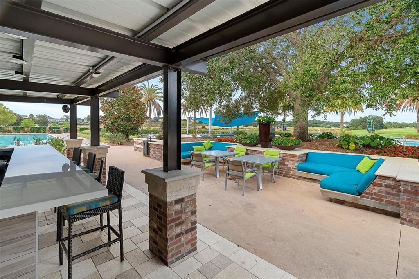

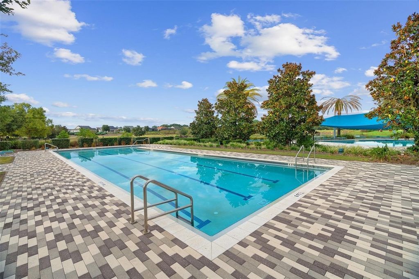


Features:
- Dishwasher
- Washing Machine Mehr anzeigen Weniger anzeigen One or more photo(s) has been virtually staged.One or more photos is virtually staged. Ever Popular MAGINE built by Shea Homes on private and quiet cul-de-sac street in 55+ restricted phase. RARE 10' ceilings and a CUSTOM built home. Looking for GARAGE SPACE? The two car garage is 22x25 as they opted for the expanded garage at build plus it has a 3rd garage and both have fresh epoxy finish flooring. This one has tray ceiling in foyer and crown molding. Built in the entertainment centric arrangement, the kitchen is to the rear of the home for easy access to the extended and screened lanai where you will find a natural gas connection for your grill. The great room features built-in cabinets for entertainment, surround sound wiring and cozy stone NATURAL GAS FIREPLACE! The kitchen and dining area flow into the sunroom which features windows all around, ship lap on walls and stained bead board on vaulted ceiling - this is an UPGRADED SUNROOM. The kitchen - let's talk about that - pull-outs in the built-in pantry, wall ovens, natural gas cooktop, lazy-susan cabinet and farmhouse sink! Split bedroom arrangement, the primary bedroom features ensuite bathroom with dual sinks, dressing vanity with lighting, and walk-in closet with built-in organization. The den/office features built in cabinets with library wall - even has a ladder!! The laundry room is spacious with tons of cabinets, laundry sink and built in desk - door exits to a small courtyard area. The 2nd bedroom also has a walk-in closet with ensuite bathroom. The 2-car GARAGE WAS BUILT WITH 2' EXTENSION and fresh epoxy finish on floor and tons of storage, 3rd car garage has a mini-split a/c system, fresh epoxy floor finish so idea for hobbyist or workshop - has an exterior single door entry as well and floor has fresh epoxy finish............................................ HOA covers lawn and landscape maintenance (cutting, edging, trimming, treating, mulching, fertilizing, irrigation system and water for irrigation), high speed internet, membership in all amenities including indoor and outdoor fitness areas, group fitness classes, 20 miles of dedicated trails for walking and biking, bocce, horseshoe, tennis, pickleball, fishing doc, kayaks, canoes, paddleboat. As a homeowner you also receive discounts in the on-site restaurant, golf course and space for massages, facials, mani-pedi. This area has no CDD assessments........the 2-car garage space is 21.6x24.10!!! - has 2 foot extension on it plus you have a 3rd car garage space - ideal for workshop!
Features:
- Dishwasher
- Washing Machine Una o más fotos han sido escenificadas virtualmente. Una o más fotos se escenifican virtualmente. Siempre popular MAGINE construido por Shea Homes en una calle privada y tranquila en un callejón sin salida en la fase restringida 55+. Techos raros de 10' y una casa construida a medida. ¿Buscas PLAZA DE GARAJE? El garaje para dos autos es de 22x25, ya que optaron por el garaje ampliado en la construcción, además de que tiene un 3er garaje y ambos tienen pisos con acabado epoxi fresco. Este tiene techo de bandeja en el vestíbulo y moldura de techo. Construida en la disposición centrada en el entretenimiento, la cocina está en la parte trasera de la casa para facilitar el acceso a la terraza extendida y con mosquitero, donde encontrará una conexión de gas natural para su parrilla. La gran sala cuenta con gabinetes empotrados para el entretenimiento, cableado de sonido envolvente y una acogedora chimenea de gas natural de piedra. La cocina y el comedor desembocan en la terraza acristalada, que cuenta con ventanas alrededor, solapa de barco en las paredes y tableros de cuentas manchados en el techo abovedado: esta es una terraza acristalada mejorada. La cocina, hablemos de eso, extraíbles en la despensa empotrada, hornos de pared, estufa de gas natural, gabinete perezoso y fregadero de granja. Disposición de dormitorio dividido, el dormitorio principal cuenta con baño privado con lavabos dobles, tocador vestidor con iluminación y vestidor con organización incorporada. La sala de estar / oficina cuenta con gabinetes empotrados con pared de biblioteca, ¡incluso tiene una escalera! El lavadero es espacioso, con un montón de armarios, fregadero y escritorio incorporado: la puerta da a una pequeña zona del patio. El 2º dormitorio también tiene un vestidor con baño privado. El garaje para 2 autos fue construido con una extensión de 2 'y acabado epoxi fresco en el piso y toneladas de almacenamiento, el garaje para 3er auto tiene un sistema de aire acondicionado mini-split, acabado de piso epoxi fresco, por lo que es ideal para un aficionado o taller: tiene una entrada exterior de una sola puerta y el piso tiene un acabado epoxi fresco............................................ HOA cubre el mantenimiento del césped y el jardín (corte, bordes, recortes, tratamiento, acolchado, fertilización, sistema de riego y agua para riego), Internet de alta velocidad, membresía en todas las comodidades, incluidas las áreas de acondicionamiento físico interiores y exteriores, clases grupales de acondicionamiento físico, 20 millas de senderos dedicados para caminar y andar en bicicleta, bochas, herradura, tenis, pickleball, pesca médica, kayaks, canoas, botes de remos. Como propietario, también recibe descuentos en el restaurante del hotel, el campo de golf y el espacio para masajes, tratamientos faciales, manicura y pedicura. Esta área no tiene evaluaciones de DDC........ La plaza de garaje para 2 coches es de 21,6x24,10!! - Tiene una extensión de 2 pies, además de que tiene un espacio de garaje para el tercer automóvil, ¡ideal para el taller!
Features:
- Dishwasher
- Washing Machine