941.748 EUR
DIE BILDER WERDEN GELADEN…
Mehrfamilienhäuser zum Verkauf in Cave Creek
937.015 EUR
Mehrfamilienhäuser (Zum Verkauf)
Aktenzeichen:
EDEN-T97276189
/ 97276189
Aktenzeichen:
EDEN-T97276189
Land:
US
Stadt:
Phoenix
Postleitzahl:
85086
Kategorie:
Wohnsitze
Anzeigentyp:
Zum Verkauf
Immobilientyp:
Mehrfamilienhäuser
Größe der Immobilie :
279 m²
Größe des Grundstücks:
4.330 m²
Zimmer:
7
Schlafzimmer:
4
Badezimmer:
3
ÄHNLICHE IMMOBILIENANZEIGEN
IMMOBILIENPREIS DES M² DER NACHBARSTÄDTE
| Stadt |
Durchschnittspreis m2 haus |
Durchschnittspreis m2 wohnung |
|---|---|---|
| Maricopa | 2.761 EUR | - |
| Riverside | 3.929 EUR | 3.887 EUR |
| Orange | 6.025 EUR | 6.589 EUR |
| Newport Beach | 14.792 EUR | - |
| Mahou Riviera | 30.129 EUR | - |
| California | 4.580 EUR | 5.744 EUR |
| Colorado | 3.695 EUR | - |
| United States | 3.685 EUR | 7.681 EUR |
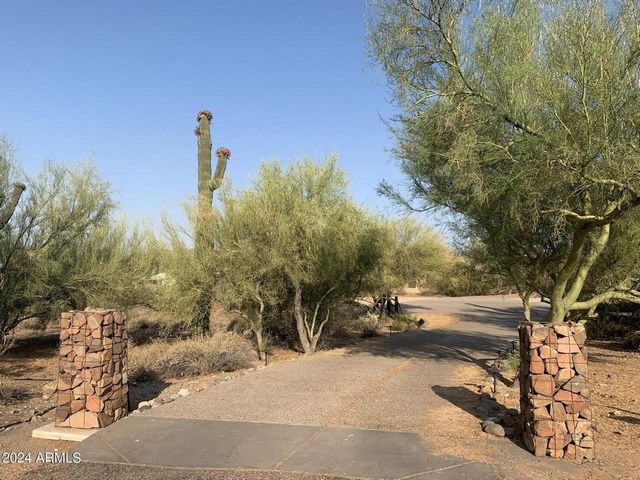
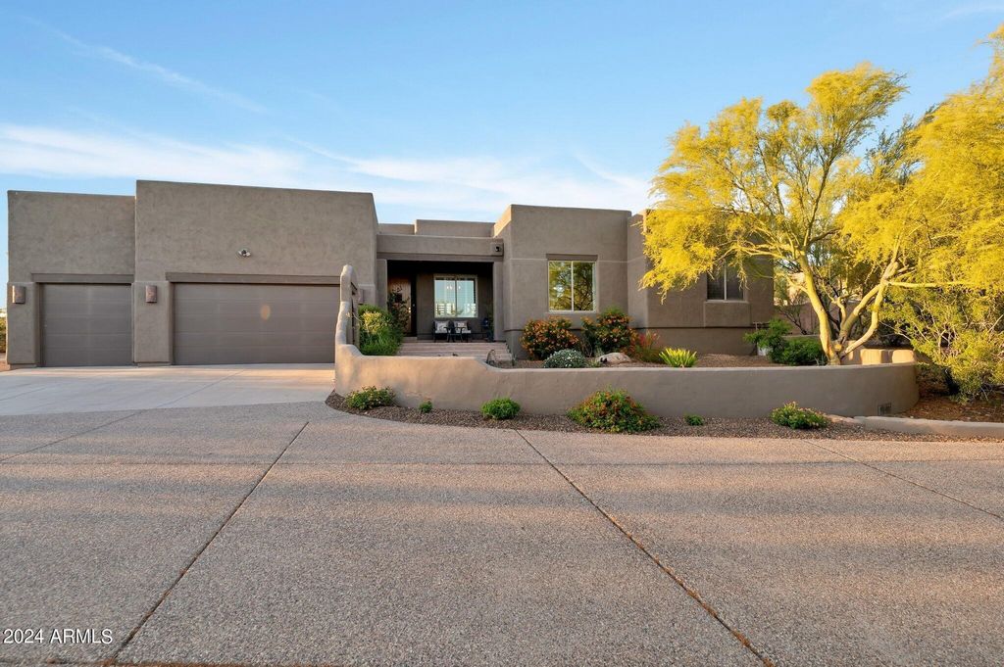
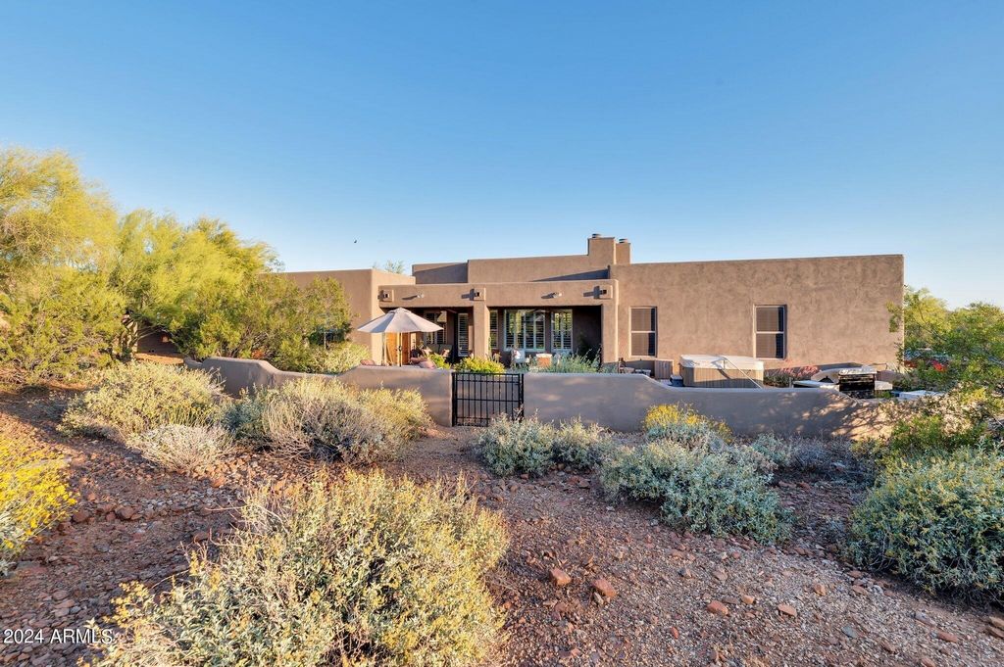
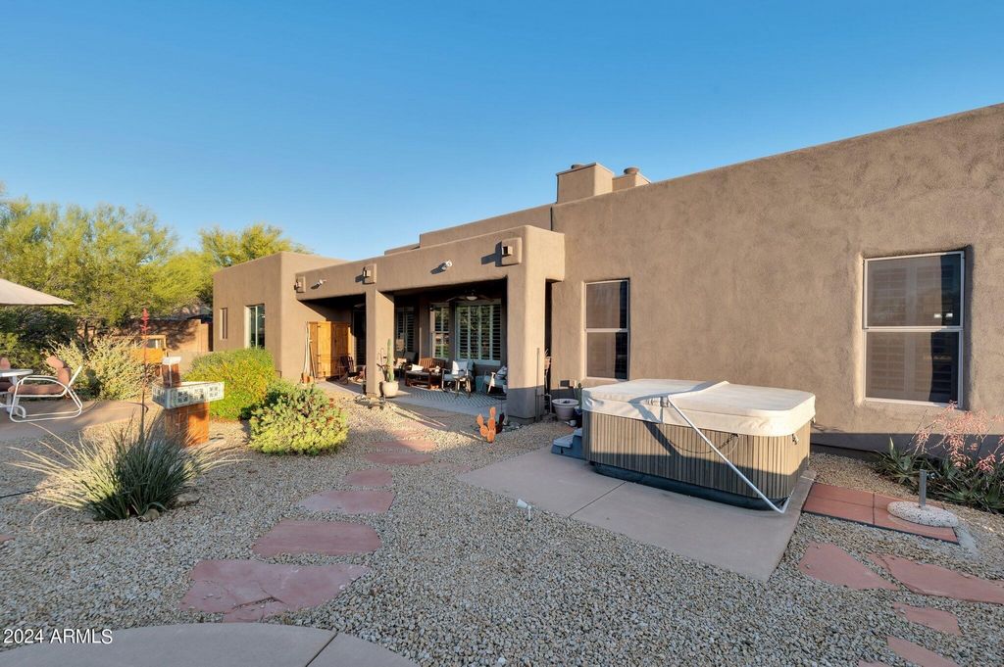
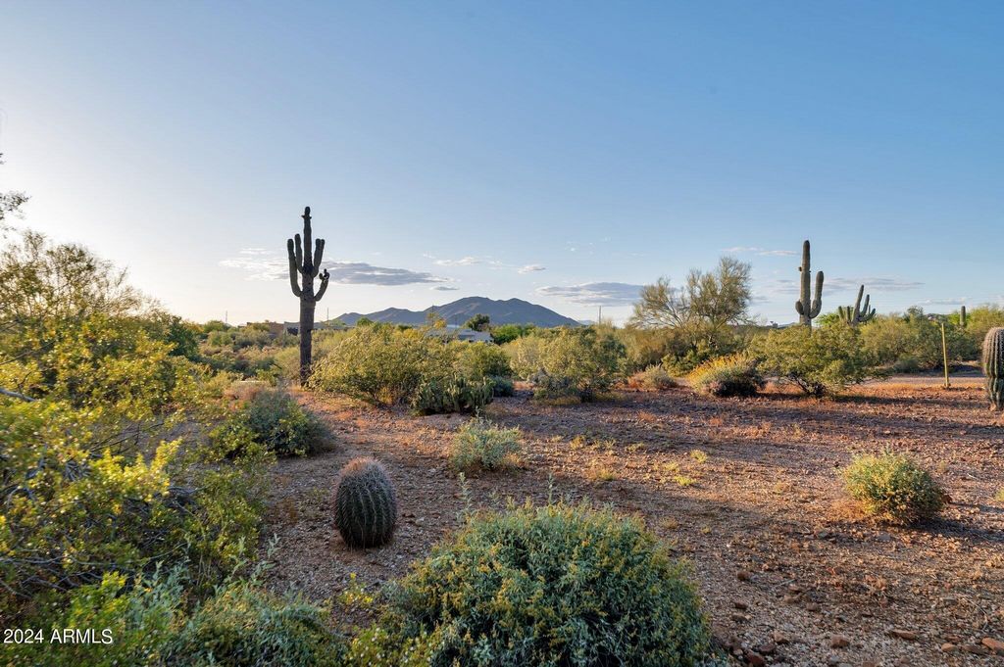
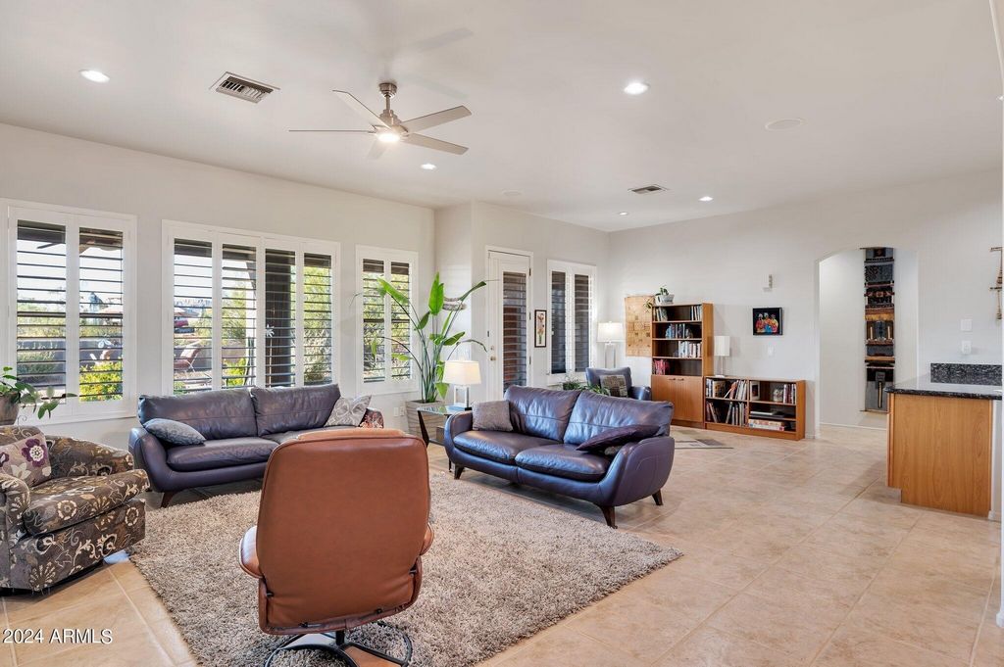
Located at the end of a private road of five homes, this open great room floor plan has skylights & large windows looking out to the mountain views. The split floor plan includes an attached Guest Quarters with an outside entrance & inside entrance. It has a kitchenette, full bath, walk-in closet & combination bedroom/living room area. The Primary bedroom has a sitting area with a gas fireplace & direct access to the outside patio area. The Master bathroom has a whirlpool tub & walk-in-glass block shower There is an over sized walk-in closet Two of the four bedrooms share a Jack/Jill bath. This kitchen is a gourmet cook's delight. A Center island, a walk-in pantry & generous cabinetry provides incredible storage A Five-burner gas cooktop, a stainless steel built-in wall oven & microwave, complete the kitchen.The formal dining room opens to the great room, & looks toward the mountain views. The 3-car garage has built-in cabinets & a work bench.The soft water to the driveway is convenient for washing cars, parking an RV, with access to a 30-amp hookup. The two metal buildings & above ground hot-tub stay with the home. The outside landscape is low maintenance, with a charming courtyard entrance. The exterior landscape is low maintenance. Beyond the wall on the north area exterior, there is natural desert including Palo Verde Trees, Saguaro cacti & 4 fruit trees. Twenty-five owned solar panels provide incredible savings. A Perfect Home for an Extended Family WHAT'S SPECIAL, "ZONED FOR HORSES" "BUILT IN CABINETS IN GARAGE" 'TANKLESS HOT WATER HEATER' NO HOA, NATURAL GAS & CITY WATER, BUILT-IN CLOSETS THROUGH OUT THIS CUSTOM HOME, AND IT IS READY FOR OCCUPANCY Mehr anzeigen Weniger anzeigen Updated Great Room floor plan in Desert Hills.
Located at the end of a private road of five homes, this open great room floor plan has skylights & large windows looking out to the mountain views. The split floor plan includes an attached Guest Quarters with an outside entrance & inside entrance. It has a kitchenette, full bath, walk-in closet & combination bedroom/living room area. The Primary bedroom has a sitting area with a gas fireplace & direct access to the outside patio area. The Master bathroom has a whirlpool tub & walk-in-glass block shower There is an over sized walk-in closet Two of the four bedrooms share a Jack/Jill bath. This kitchen is a gourmet cook's delight. A Center island, a walk-in pantry & generous cabinetry provides incredible storage A Five-burner gas cooktop, a stainless steel built-in wall oven & microwave, complete the kitchen.The formal dining room opens to the great room, & looks toward the mountain views. The 3-car garage has built-in cabinets & a work bench.The soft water to the driveway is convenient for washing cars, parking an RV, with access to a 30-amp hookup. The two metal buildings & above ground hot-tub stay with the home. The outside landscape is low maintenance, with a charming courtyard entrance. The exterior landscape is low maintenance. Beyond the wall on the north area exterior, there is natural desert including Palo Verde Trees, Saguaro cacti & 4 fruit trees. Twenty-five owned solar panels provide incredible savings. A Perfect Home for an Extended Family WHAT'S SPECIAL, "ZONED FOR HORSES" "BUILT IN CABINETS IN GARAGE" 'TANKLESS HOT WATER HEATER' NO HOA, NATURAL GAS & CITY WATER, BUILT-IN CLOSETS THROUGH OUT THIS CUSTOM HOME, AND IT IS READY FOR OCCUPANCY