DIE BILDER WERDEN GELADEN…
Häuser & Einzelhäuser (Zum Verkauf)
Aktenzeichen:
EDEN-T97002624
/ 97002624
Aktenzeichen:
EDEN-T97002624
Land:
CR
Stadt:
San Pedro
Kategorie:
Wohnsitze
Anzeigentyp:
Zum Verkauf
Immobilientyp:
Häuser & Einzelhäuser
Größe der Immobilie :
1.361 m²
Größe des Grundstücks:
1.374 m²
Schlafzimmer:
3
Badezimmer:
8
WC:
1
Möbliert:
Ja
Parkplätze:
1
Garagen:
1
Alarm:
Ja
Hausmeister:
Ja
Schwimmbad:
Ja
Balkon:
Ja
Terasse:
Ja
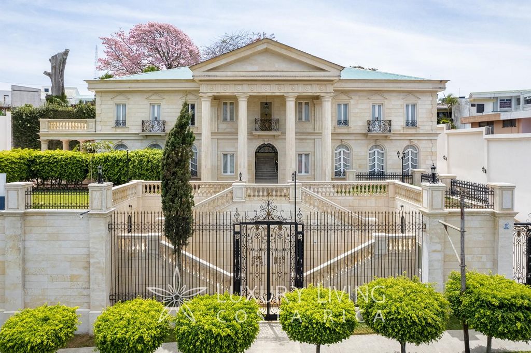
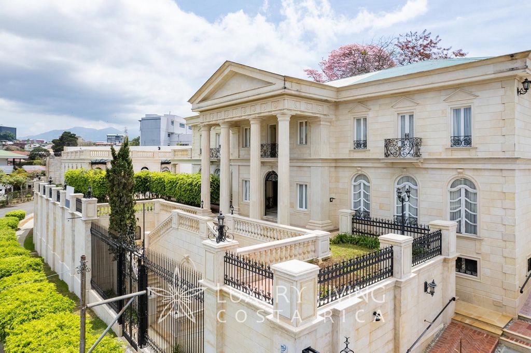
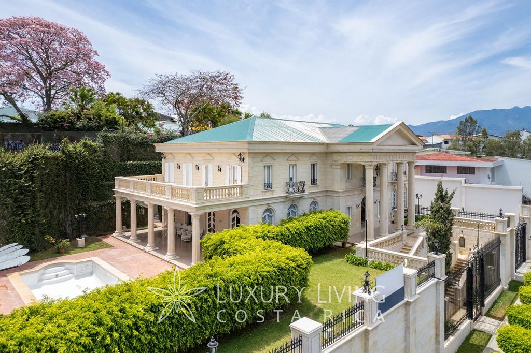
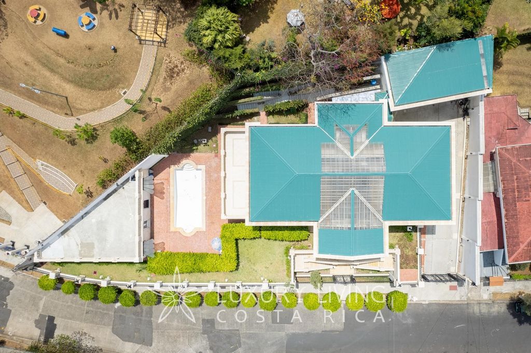
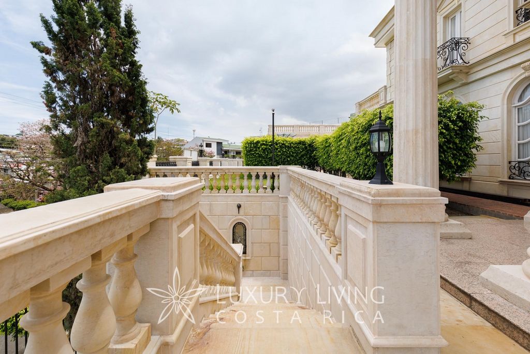
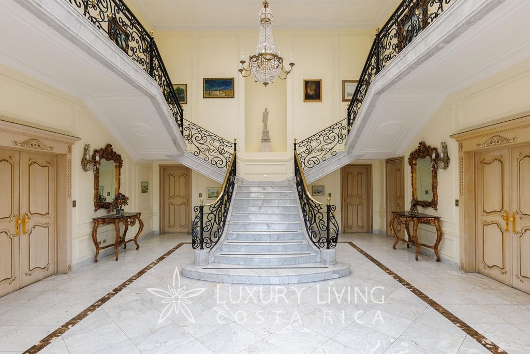
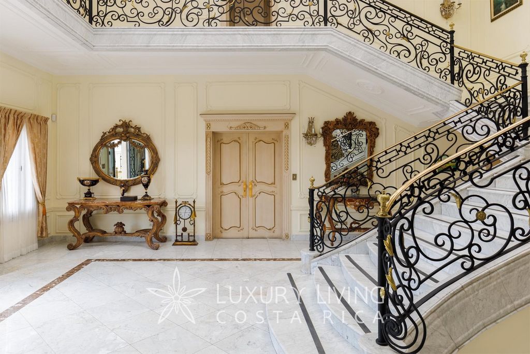
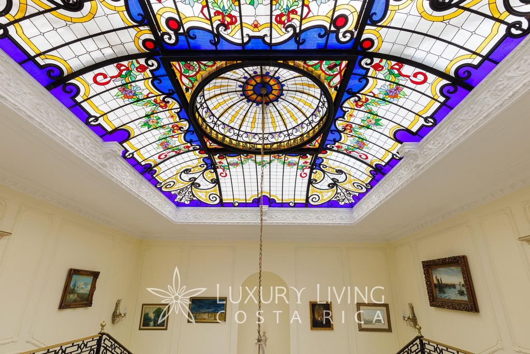
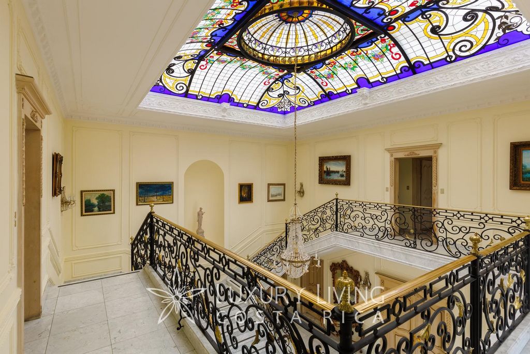
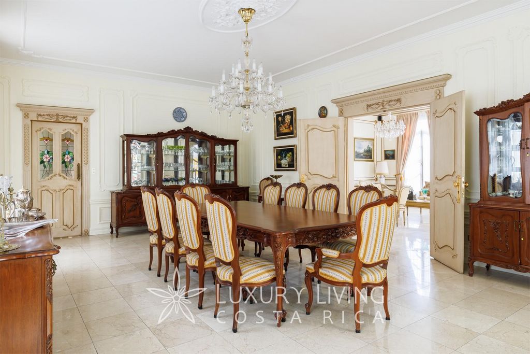
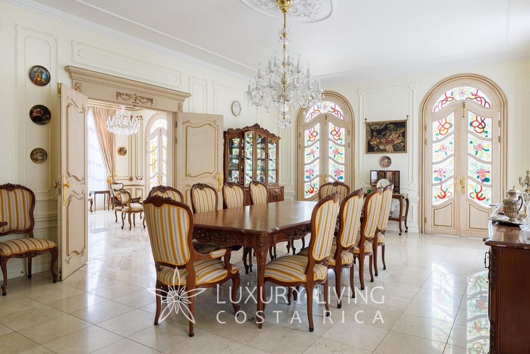
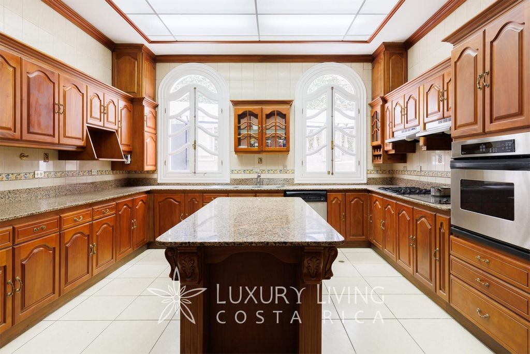
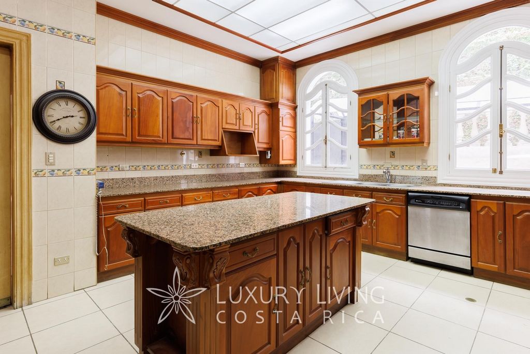
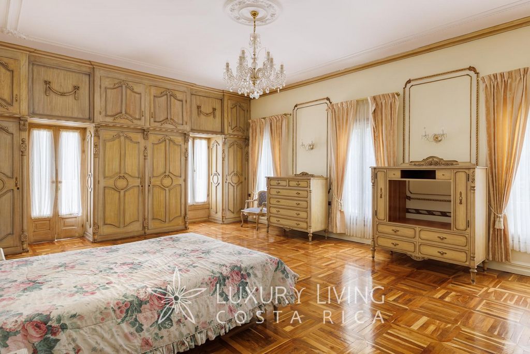
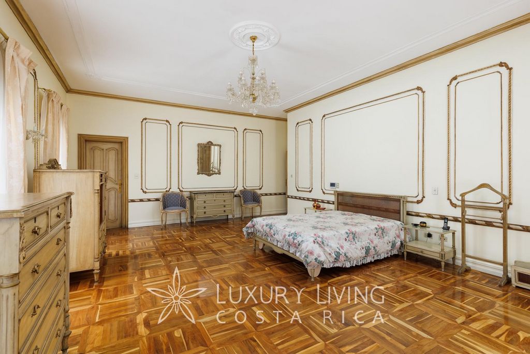
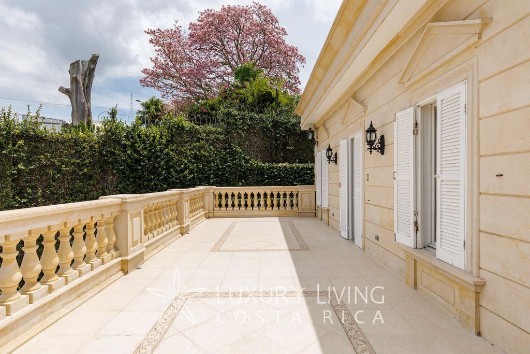
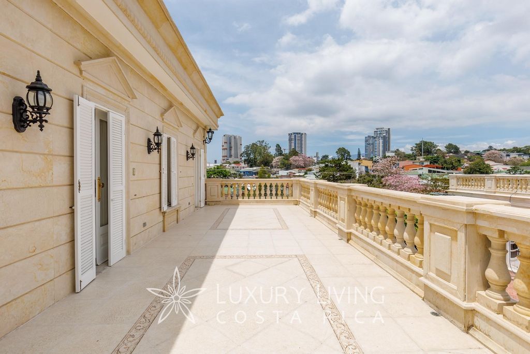
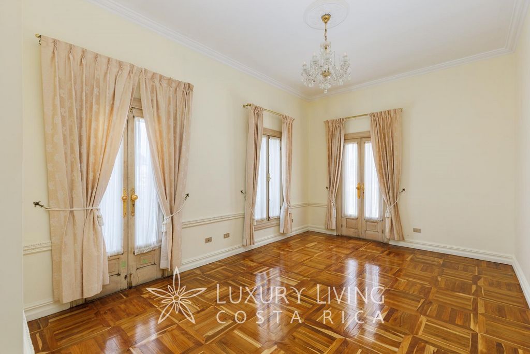
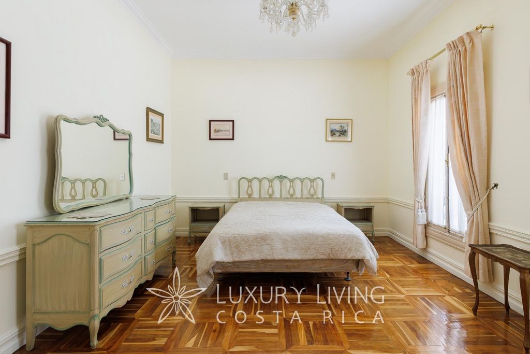
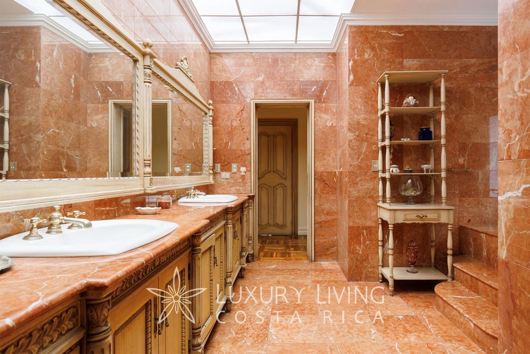
This property features an integrated system of cameras and sensors that provide security and monitoring of all sectors 24 hours a day, 7 days a week. It not only has an internal integrated security system within the property but also 24/7 monitoring directly with officers from the chosen monitoring company as well as direct attention from the National Police Command located less than 1 kilometer away in the same Los Yoses neighborhood with armed and immediate response in less than 2 minutes.
The front of the property, on its north side, welcomes us with 18 beautiful and imposing Indian laurels on the sidewalk that guard it and present with their well-trimmed round canopies. Entering the property through this north side, ascending via the majestic stone balustrade, we arrive at the atrium of the main building of the residence, framed by 4 magnificent Tuscan columns and in the back, we find a pair of magnificent tempered glass doors supported by wrought iron structures.
Entering the imposing lobby, we are welcomed by very elegant Spanish marble floors adorned by 4 very fine consoles, also of European marbles and elegant mirrors that culminate in a formidable, adorned gallery, on its north side by a delicate balcony, topping this gallery at its apex with a beautiful dome of European stained glass.
On the east side of the property, there is a completely separate building, an independent lounge dedicated to guest entertainment which includes an exquisite bar, 3 luxurious bathrooms for guests, and a rooftop terrace that offers one of the best views of the eastern part of San José city, a pool constructed with excellent materials and very good taste surrounded by beautiful gardens and terraces, which extends into the more formal social areas of the residence through a covered terrace on the south side of the pool, with several sets of casual modern rattan lounge furniture ending in beautiful doors adorned with precious Spanish stained glass.
Entering through the south side of the covered terrace of the pool, an elegant dining room is discovered, equipped with a dining set and sideboards. The table for 12 people, was made of mahogany, one of the finest woods from Costa Rica.
On the north side of the dining room, the splendid Golden Salon is offered in all its splendor, inspired by the Yellow Salon of the Schönbrunn Palace.
The distribution of the first level of the main building of the residence has as a focal point the spacious lobby. With the office on one side and on the other end the work areas of the service staff.
The service area is in the basement of the main building, with 3 comfortable bedrooms, 1 bathroom, and the indispensable wine cellar.
On the southwest side of the property, the 3rd building of this ensemble is presented, on whose 2nd floor we find a spacious attic that operates as a library and work meeting room. Below the attic is the room of the driver and maintenance manager of the residence, and a wide vehicular entrance for 10 cars.
On the second floor of the central building, we find the bedbrooms of the homeowners, and on the west side the rooms for the rest of the family or guests.
The main suite includes a very spacious bedroom, with a wide terrace that hangs over the pool and shares the beautiful view of the eastern part of San José city with the rooftop terrace of the east building of the property. Also, an office, 2 full bathrooms, one of them with a bidet, spacious walk-in closets, both individual and shared very well distributed on the sides of the main bedroom, a beautiful jacuzzi, and a kitchenette equipped with a very comfortable mini elevator to bring up meal service from the kitchen on the first floor. The balconies of the main suite face both the gardens on the south side and the north side of the property. Among the details of the main bathroom, it is worth noting that it is fully clad in its floors, walls, jacuzzi, and countertops, with Alicante red Spanish marble. It also has a view of the city and towards a small tropical forest.
Features:
- Alarm
- Concierge
- Parking
- Garden
- Security
- SwimmingPool
- Furnished
- Balcony
- Terrace Mehr anzeigen Weniger anzeigen Vista Los Yoses Mansion Architektonické sídlo v srdci Los Yoses. Ide o veľkolepú neoklasicistickú rezidenciu, inšpirovanú zámkom Schönbrunn, ktorý sa nachádza vo Viedni. Rozprestiera sa v 3 budovách, každá s 2 poschodiami a suterénom. Zahŕňa priestory a miestnosti určené na spoločenský život, ktoré sa vyznačujú svojou nádherou, v kontraste so súkromnými miestnosťami, ktoré odrážajú elegantnú jednoduchosť jej obyvateľov.
Táto nehnuteľnosť je vybavená integrovaným systémom kamier a senzorov, ktoré poskytujú bezpečnosť a monitorovanie všetkých sektorov 24 hodín denne, 7 dní v týždni. Má nielen vnútorný integrovaný bezpečnostný systém v rámci nehnuteľnosti, ale aj 24/7 monitorovanie priamo s príslušníkmi vybranej monitorovacej spoločnosti, ako aj priamu pozornosť Národného policajného veliteľstva vzdialeného menej ako 1 kilometer v tej istej štvrti Los Yoses s ozbrojenou a okamžitou reakciou za menej ako 2 minúty.
Predná časť pozemku na severnej strane nás víta 18 krásnymi a impozantnými indickými vavrínmi na chodníku, ktoré ju strážia a prezentujú svojimi dobre upravenými okrúhlymi baldachýnmi. Vstupom do nehnuteľnosti cez túto severnú stranu, stúpajúc cez majestátnu kamennú balustrádu, prichádzame do átria hlavnej budovy rezidencie, orámovaného 4 nádhernými toskánskymi stĺpmi a vzadu nájdeme pár nádherných dverí z tvrdeného skla podopretých konštrukciami z tepaného železa.
Pri vstupe do impozantnej vstupnej haly nás vítajú veľmi elegantné španielske mramorové podlahy zdobené 4 veľmi jemnými konzolami, tiež z európskych mramorov a elegantnými zrkadlami, ktoré vrcholia impozantnou, zdobenou galériou, na jej severnej strane jemným balkónom, ktorý túto galériu na vrchole završuje krásnou kupolou z európskych vitráží.
Na východnej strane pozemku sa nachádza úplne samostatná budova, nezávislý salónik venovaný zábave hostí, ktorý zahŕňa vynikajúci bar, 3 luxusné kúpeľne pre hostí a strešnú terasu, ktorá ponúka jeden z najlepších výhľadov na východnú časť mesta San José, bazén postavený z vynikajúcich materiálov a veľmi dobrého vkusu obklopený krásnymi záhradami a terasami, ktorý zasahuje do formálnejších spoločenských priestorov rezidencie cez krytú terasu na južnej strane bazéna s niekoľkými súpravami neformálneho moderného ratanového sedacieho nábytku zakončeného krásnymi dverami zdobenými vzácnymi španielskymi vitrážami.
Vstupom cez južnú stranu krytej terasy bazéna sa objaví elegantná jedáleň vybavená jedálenskou súpravou a príborníkmi. Stôl pre 12 osôb bol vyrobený z mahagónu, jedného z najkrajších drevín z Kostariky.
Na severnej strane jedálne sa v celej svojej kráse ponúka nádherný Zlatý salón, inšpirovaný Žltým salónom zámku Schönbrunn.
Rozmiestnenie prvého poschodia hlavnej budovy rezidencie má ako ústredný bod priestrannú vstupnú halu. S kanceláriou na jednej strane a na druhom konci pracovné priestory obslužného personálu.
Servisný priestor je v suteréne hlavnej budovy, s 3 pohodlnými spálňami, 1 kúpeľňou a nepostrádateľnou vínnou pivnicou.
Na juhozápadnej strane pozemku je prezentovaná 3. budova tohto súboru, na ktorej 2. poschodí nájdeme priestranné podkrovie, ktoré funguje ako knižnica a pracovná zasadacia miestnosť. Pod podkrovím je miestnosť vodiča a vedúceho údržby rezidencie a široký vchod pre 10 áut.
Na druhom poschodí centrálnej budovy nájdeme posteľné metly majiteľov domov a na západnej strane izby pre zvyšok rodiny alebo hostí.
Hlavný apartmán zahŕňa veľmi priestrannú spálňu so širokou terasou, ktorá visí nad bazénom a zdieľa krásny výhľad na východnú časť mesta San José so strešnou terasou východnej budovy nehnuteľnosti. Ďalej kancelária, 2 kompletné kúpeľne, jedna z nich s bidetom, priestranné šatníky, individuálne aj zdieľané veľmi dobre rozmiestnené po stranách hlavnej spálne, krásna vírivka a kuchynka vybavená veľmi pohodlným minivýťahom na vynesenie stravovania z kuchyne na prvom poschodí. Balkóny hlavného apartmánu smerujú do záhrad na južnej aj severnej strane pozemku. Medzi detailmi hlavnej kúpeľne stojí za zmienku, že je plne obložená podlahami, stenami, vírivkou a doskami s červeným španielskym mramorom Alicante. Má tiež výhľad na mesto a smerom k malému tropickému pralesu.
Features:
- Alarm
- Concierge
- Parking
- Garden
- Security
- SwimmingPool
- Furnished
- Balcony
- Terrace Vista Los Yoses Mansion Architectural mansion in the heart of Los Yoses. This is a magnificent neoclassical residence, inspired by the Schönbrunn Palace located in Vienna. Spread across 3 buildings, each with 2 floors plus a basement. It includes areas and rooms designated for social life that are notable for their splendor, contrasted with the private rooms which reflect the elegant simplicity of its inhabitants.
This property features an integrated system of cameras and sensors that provide security and monitoring of all sectors 24 hours a day, 7 days a week. It not only has an internal integrated security system within the property but also 24/7 monitoring directly with officers from the chosen monitoring company as well as direct attention from the National Police Command located less than 1 kilometer away in the same Los Yoses neighborhood with armed and immediate response in less than 2 minutes.
The front of the property, on its north side, welcomes us with 18 beautiful and imposing Indian laurels on the sidewalk that guard it and present with their well-trimmed round canopies. Entering the property through this north side, ascending via the majestic stone balustrade, we arrive at the atrium of the main building of the residence, framed by 4 magnificent Tuscan columns and in the back, we find a pair of magnificent tempered glass doors supported by wrought iron structures.
Entering the imposing lobby, we are welcomed by very elegant Spanish marble floors adorned by 4 very fine consoles, also of European marbles and elegant mirrors that culminate in a formidable, adorned gallery, on its north side by a delicate balcony, topping this gallery at its apex with a beautiful dome of European stained glass.
On the east side of the property, there is a completely separate building, an independent lounge dedicated to guest entertainment which includes an exquisite bar, 3 luxurious bathrooms for guests, and a rooftop terrace that offers one of the best views of the eastern part of San José city, a pool constructed with excellent materials and very good taste surrounded by beautiful gardens and terraces, which extends into the more formal social areas of the residence through a covered terrace on the south side of the pool, with several sets of casual modern rattan lounge furniture ending in beautiful doors adorned with precious Spanish stained glass.
Entering through the south side of the covered terrace of the pool, an elegant dining room is discovered, equipped with a dining set and sideboards. The table for 12 people, was made of mahogany, one of the finest woods from Costa Rica.
On the north side of the dining room, the splendid Golden Salon is offered in all its splendor, inspired by the Yellow Salon of the Schönbrunn Palace.
The distribution of the first level of the main building of the residence has as a focal point the spacious lobby. With the office on one side and on the other end the work areas of the service staff.
The service area is in the basement of the main building, with 3 comfortable bedrooms, 1 bathroom, and the indispensable wine cellar.
On the southwest side of the property, the 3rd building of this ensemble is presented, on whose 2nd floor we find a spacious attic that operates as a library and work meeting room. Below the attic is the room of the driver and maintenance manager of the residence, and a wide vehicular entrance for 10 cars.
On the second floor of the central building, we find the bedbrooms of the homeowners, and on the west side the rooms for the rest of the family or guests.
The main suite includes a very spacious bedroom, with a wide terrace that hangs over the pool and shares the beautiful view of the eastern part of San José city with the rooftop terrace of the east building of the property. Also, an office, 2 full bathrooms, one of them with a bidet, spacious walk-in closets, both individual and shared very well distributed on the sides of the main bedroom, a beautiful jacuzzi, and a kitchenette equipped with a very comfortable mini elevator to bring up meal service from the kitchen on the first floor. The balconies of the main suite face both the gardens on the south side and the north side of the property. Among the details of the main bathroom, it is worth noting that it is fully clad in its floors, walls, jacuzzi, and countertops, with Alicante red Spanish marble. It also has a view of the city and towards a small tropical forest.
Features:
- Alarm
- Concierge
- Parking
- Garden
- Security
- SwimmingPool
- Furnished
- Balcony
- Terrace Vista Los Yoses Mansion Architektoniczna rezydencja w samym sercu Los Yoses. Jest to wspaniała neoklasycystyczna rezydencja, inspirowana pałacem Schönbrunn znajdującym się w Wiedniu. Rozmieszczony w 3 budynkach, każdy z 2 piętrami i piwnicą. Znajdują się w nim obszary i pomieszczenia przeznaczone do życia towarzyskiego, które wyróżniają się przepychem, kontrastując z prywatnymi pokojami, które odzwierciedlają elegancką prostotę jego mieszkańców.
Nieruchomość ta posiada zintegrowany system kamer i czujników, które zapewniają bezpieczeństwo i monitorowanie wszystkich sektorów 24 godziny na dobę, 7 dni w tygodniu. Posiada nie tylko wewnętrzny zintegrowany system bezpieczeństwa na terenie nieruchomości, ale także monitoring 24/7 bezpośrednio z funkcjonariuszami z wybranej firmy monitorującej, a także bezpośrednią uwagę Komendy Policji Narodowej znajdującej się mniej niż 1 kilometr dalej w tej samej dzielnicy Los Yoses z uzbrojoną i natychmiastową reakcją w mniej niż 2 minuty.
Front posiadłości, po jej północnej stronie, wita nas 18 pięknymi i imponującymi indyjskimi wawrzynami na chodniku, które go strzegą i prezentują swoimi dobrze przystrzyżonymi okrągłymi baldachimami. Wchodząc do posiadłości przez tę północną stronę, wznosząc się przez majestatyczną kamienną balustradę, docieramy do atrium głównego budynku rezydencji, otoczonego 4 wspaniałymi toskańskimi kolumnami, a z tyłu znajdujemy parę wspaniałych drzwi ze szkła hartowanego wspartych na konstrukcjach z kutego żelaza.
Wchodząc do imponującego holu, witają nas bardzo eleganckie podłogi z hiszpańskiego marmuru ozdobione 4 bardzo pięknymi konsolami, również z europejskich marmurów i eleganckich luster, których kulminacją jest potężna, zdobiona galeria, po jej północnej stronie delikatny balkon, wieńczący tę galerię na szczycie piękną kopułą z europejskich witraży.
Po wschodniej stronie nieruchomości znajduje się całkowicie oddzielny budynek, niezależny salon przeznaczony na rozrywkę dla gości, który obejmuje wykwintny bar, 3 luksusowe łazienki dla gości oraz taras na dachu, z którego roztacza się jeden z najlepszych widoków na wschodnią część miasta San José, basen zbudowany z doskonałych materiałów i bardzo dobrego smaku w otoczeniu pięknych ogrodów i tarasów, który rozciąga się na bardziej formalne obszary socjalne rezydencji przez zadaszony taras po południowej stronie basenu, z kilkoma zestawami swobodnych, nowoczesnych mebli wypoczynkowych z rattanu, kończących się pięknymi drzwiami ozdobionymi cennymi hiszpańskimi witrażami.
Wchodząc przez południową stronę zadaszonego tarasu basenu, odkrywa się elegancką jadalnię, wyposażoną w zestaw jadalny i kredensy. Stół dla 12 osób, wykonany został z mahoniu, jednego z najlepszych gatunków drewna Kostaryki.
Po północnej stronie jadalni znajduje się wspaniały Złoty Salon w całej okazałości, inspirowany Żółtym Salonem Pałacu Schönbrunn.
Centralnym punktem pierwszego piętra głównego budynku rezydencji jest przestronne lobby. Z biurem po jednej stronie, a po drugiej z miejsc pracy personelu serwisowego.
Część usługowa znajduje się w piwnicy budynku głównego, z 3 wygodnymi sypialniami, 1 łazienką i niezastąpioną piwniczką na wino.
Po południowo-zachodniej stronie nieruchomości prezentowany jest 3 budynek tego zespołu, na którego 2 piętrze znajduje się przestronne poddasze, które pełni funkcję biblioteki i sali spotkań roboczych. Pod poddaszem znajduje się pokój kierowcy i konserwatora rezydencji oraz szeroki wjazd samochodowy na 10 samochodów.
Na drugim piętrze budynku centralnego znajdują się miotły właścicieli domów, a od strony zachodniej pokoje dla reszty rodziny lub gości.
W głównym apartamencie znajduje się bardzo przestronna sypialnia z szerokim tarasem, który wisi nad basenem i dzieli piękny widok na wschodnią część miasta San José z tarasem na dachu wschodniego budynku nieruchomości. Do tego gabinet, 2 pełne łazienki, w tym jedna z bidetem, przestronne garderoby, zarówno indywidualne, jak i wspólne, bardzo dobrze rozmieszczone po bokach głównej sypialni, piękne jacuzzi oraz aneks kuchenny wyposażony w bardzo wygodną mini windę do obsługi posiłków z kuchni na piętrze. Balkony głównego apartamentu wychodzą zarówno na ogrody od strony południowej, jak i północnej posesji. Wśród detali głównej łazienki warto zauważyć, że jest ona w całości pokryta podłogami, ścianami, jacuzzi i blatami czerwonym hiszpańskim marmurem Alicante. Ma również widok na miasto i mały las tropikalny.
Features:
- Alarm
- Concierge
- Parking
- Garden
- Security
- SwimmingPool
- Furnished
- Balcony
- Terrace