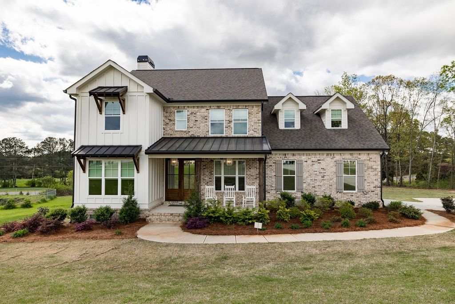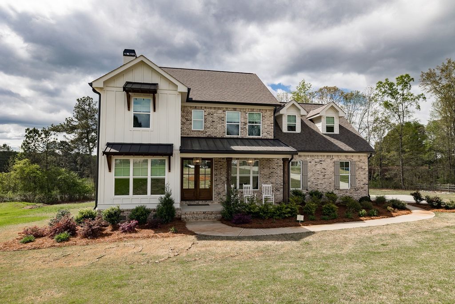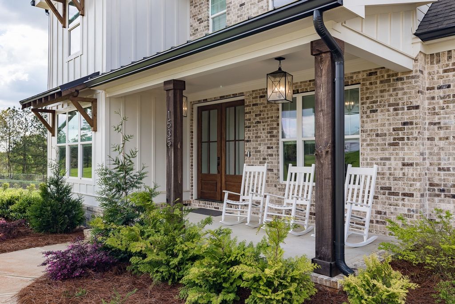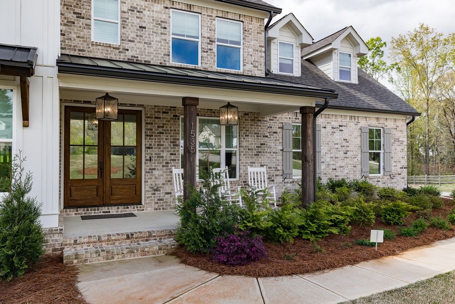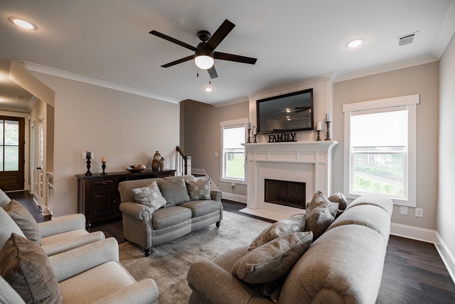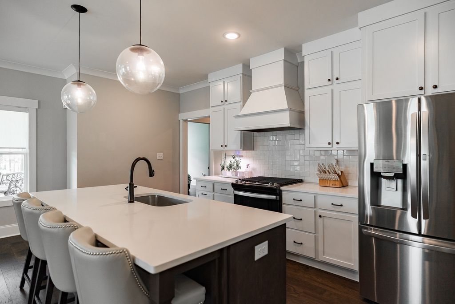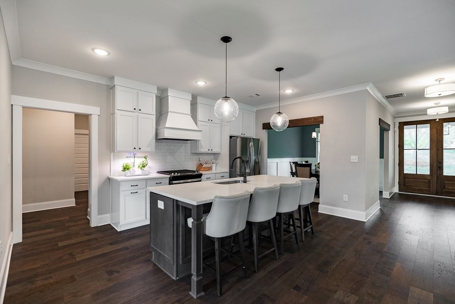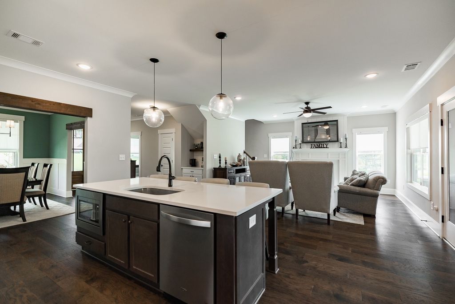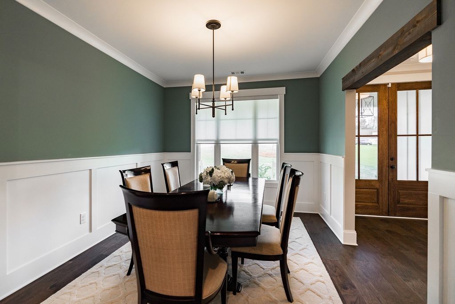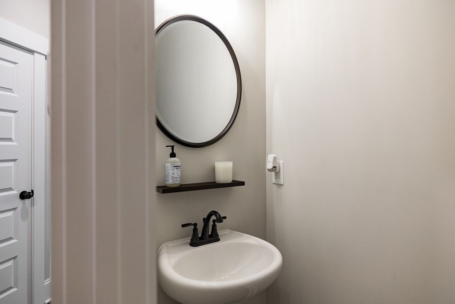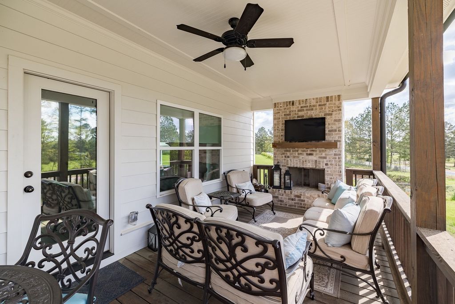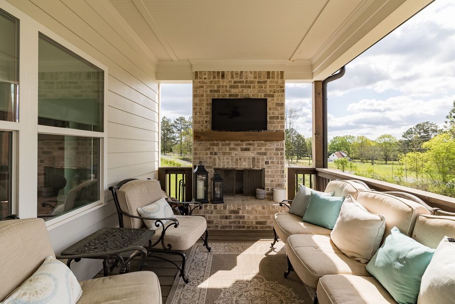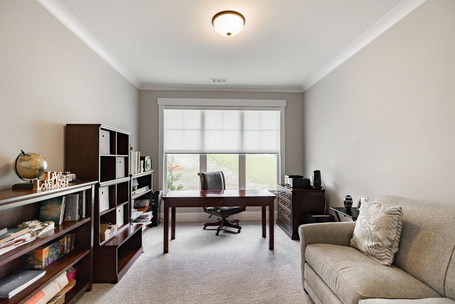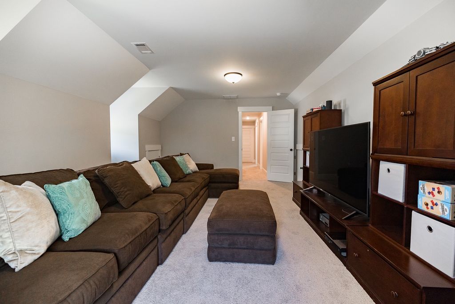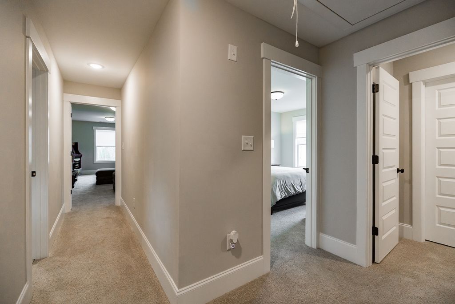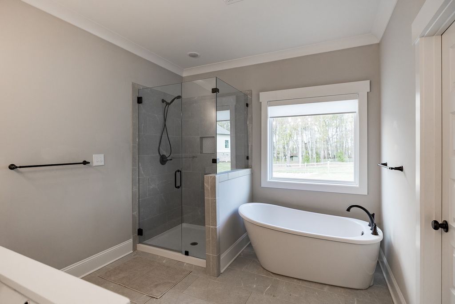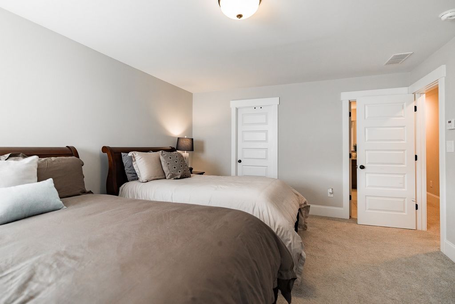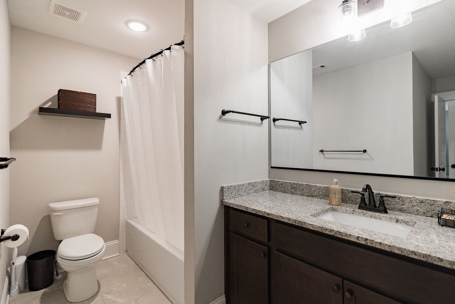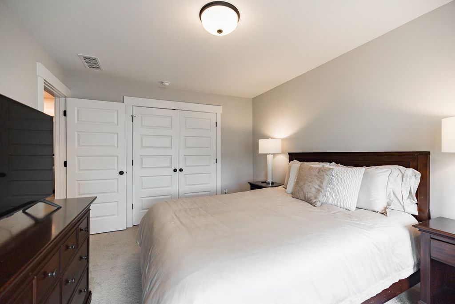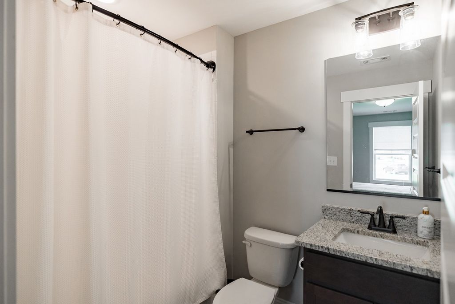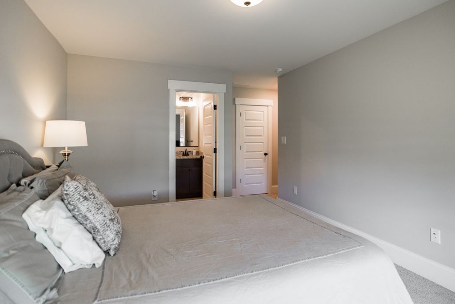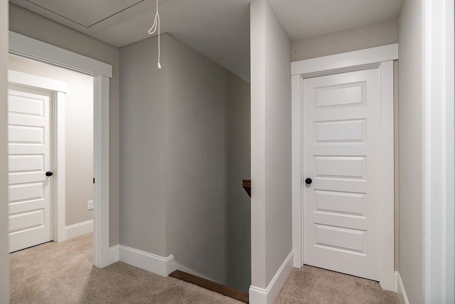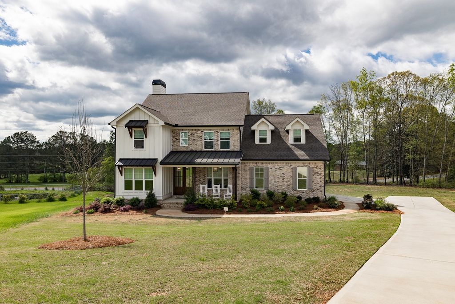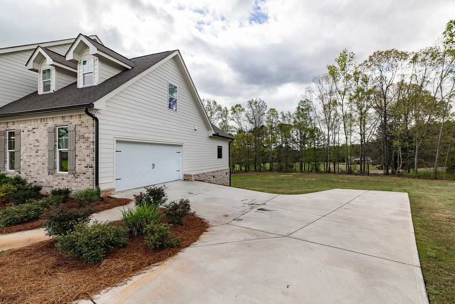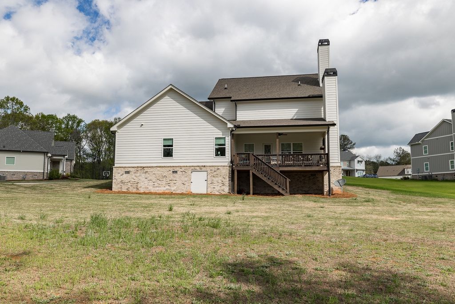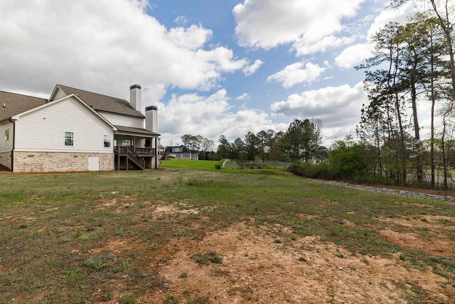DIE BILDER WERDEN GELADEN…
Häuser & Einzelhäuser (Zum Verkauf)
Aktenzeichen:
EDEN-T96689005
/ 96689005
Motivated Seller! Welcome to this gem of a home, perfectly designed for comfort and versatility! This spacious residence accommodates everyone and every activity whether it's workouts, gatherings, or working from home while maintaining a warm, inviting atmosphere. The main level features a formal dining room, a stylish bar, and a beautifully appointed kitchen that opens to a wonderful great room complete with a cozy fireplace. Kitchen highlights include sleek quartz countertops, a gas range, an oversized island, and custom cabinetry, making it a chef's dream. The generously sized Owner's Suite boasts a large walk-in closet and a spa-like bath featuring double vanities, a spacious tiled shower, and a soaking tub your private oasis! An additional bedroom with an en suite bath is also located on the main floor, ideal for guests or family. Stay organized with a convenient drop zone at the garage entry, along with a well-equipped laundry room and a half bath to complete this level. With 10-foot ceilings, hardwood floors, recessed lighting, and an abundance of natural light flooding in, the main floor feels both airy and inviting. Step outside to the covered porch off the great room, featuring a fireplace and ample space for seating and dining, overlooking an expansive backyard perfect for outdoor entertaining! Upstairs, you'll find three generously sized bedrooms. Two bedrooms share a bath, while one could easily serve as an upstairs owner's suite. And don't forget the bonus room! This multifunctional space is perfect for workouts, game nights, movie marathons, or hosting overflow guests. Built by JW York Homes, this residence is situated in one of North Oconee's newer subdivisions, conveniently located near schools, shopping, and Highway 78. Don't miss this incredible, and affordable, opportunity in Oconee County schedule your showing today!
Mehr anzeigen
Weniger anzeigen
Motivated Seller! Welcome to this gem of a home, perfectly designed for comfort and versatility! This spacious residence accommodates everyone and every activity whether it's workouts, gatherings, or working from home while maintaining a warm, inviting atmosphere. The main level features a formal dining room, a stylish bar, and a beautifully appointed kitchen that opens to a wonderful great room complete with a cozy fireplace. Kitchen highlights include sleek quartz countertops, a gas range, an oversized island, and custom cabinetry, making it a chef's dream. The generously sized Owner's Suite boasts a large walk-in closet and a spa-like bath featuring double vanities, a spacious tiled shower, and a soaking tub your private oasis! An additional bedroom with an en suite bath is also located on the main floor, ideal for guests or family. Stay organized with a convenient drop zone at the garage entry, along with a well-equipped laundry room and a half bath to complete this level. With 10-foot ceilings, hardwood floors, recessed lighting, and an abundance of natural light flooding in, the main floor feels both airy and inviting. Step outside to the covered porch off the great room, featuring a fireplace and ample space for seating and dining, overlooking an expansive backyard perfect for outdoor entertaining! Upstairs, you'll find three generously sized bedrooms. Two bedrooms share a bath, while one could easily serve as an upstairs owner's suite. And don't forget the bonus room! This multifunctional space is perfect for workouts, game nights, movie marathons, or hosting overflow guests. Built by JW York Homes, this residence is situated in one of North Oconee's newer subdivisions, conveniently located near schools, shopping, and Highway 78. Don't miss this incredible, and affordable, opportunity in Oconee County schedule your showing today!
Aktenzeichen:
EDEN-T96689005
Land:
US
Stadt:
Bogart
Postleitzahl:
30622
Kategorie:
Wohnsitze
Anzeigentyp:
Zum Verkauf
Immobilientyp:
Häuser & Einzelhäuser
Größe der Immobilie :
294 m²
Größe des Grundstücks:
4.047 m²
Schlafzimmer:
5
Badezimmer:
4
WC:
1
Parkplätze:
1
