168.995 EUR
DIE BILDER WERDEN GELADEN…
Häuser & einzelhäuser zum Verkauf in Arras
180.200 EUR
Häuser & Einzelhäuser (Zum Verkauf)
Aktenzeichen:
EDEN-T96527646
/ 96527646
Aktenzeichen:
EDEN-T96527646
Land:
FR
Stadt:
Arras
Postleitzahl:
62000
Kategorie:
Wohnsitze
Anzeigentyp:
Zum Verkauf
Immobilientyp:
Häuser & Einzelhäuser
Größe der Immobilie :
145 m²
Zimmer:
8
Schlafzimmer:
4
WC:
2
Parkplätze:
1
ÄHNLICHE IMMOBILIENANZEIGEN
PRIX PAR BIEN ARRAS
IMMOBILIENPREIS DES M² DER NACHBARSTÄDTE
| Stadt |
Durchschnittspreis m2 haus |
Durchschnittspreis m2 wohnung |
|---|---|---|
| Liévin | 1.590 EUR | - |
| Lens | - | 2.456 EUR |
| Nord-Pas-de-Calais | 2.030 EUR | 3.859 EUR |
| Hénin-Beaumont | 1.322 EUR | - |
| Cambrai | 1.437 EUR | - |
| Département Pas-de-Calais | 1.961 EUR | 3.829 EUR |
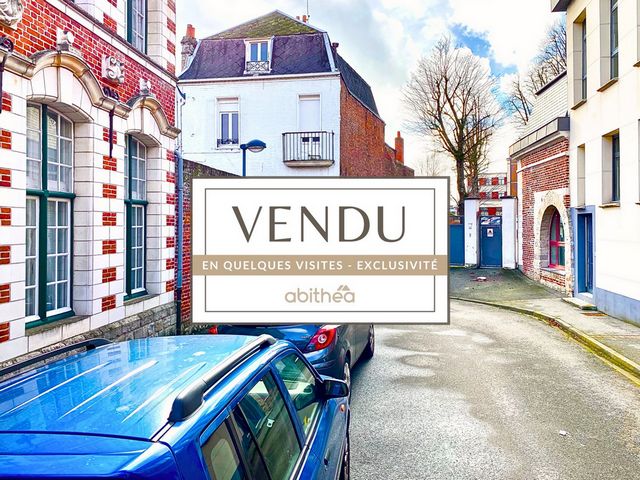
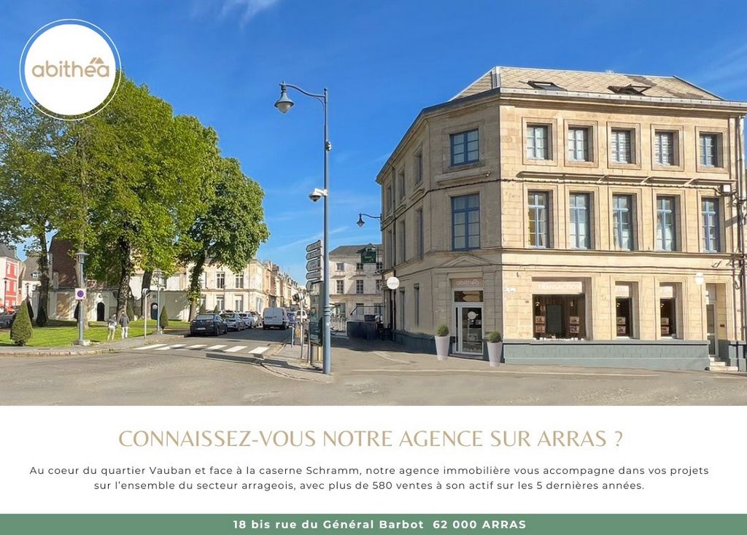
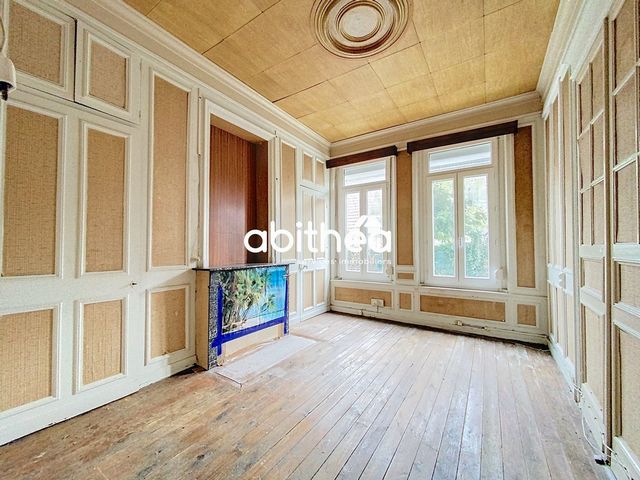
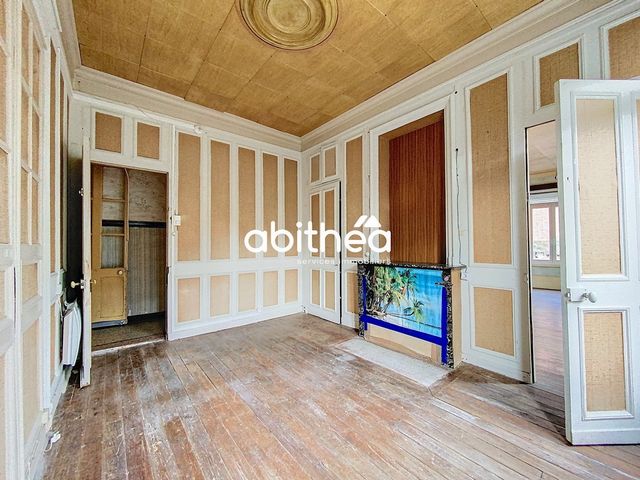
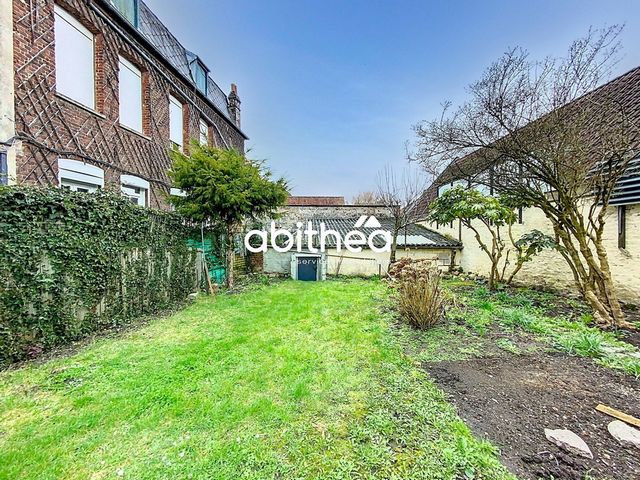
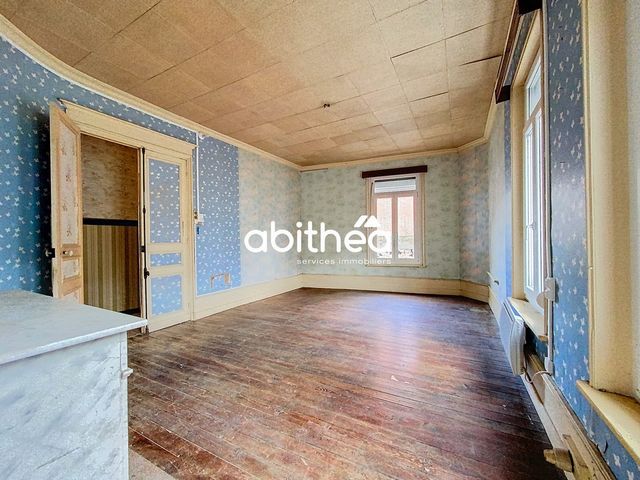
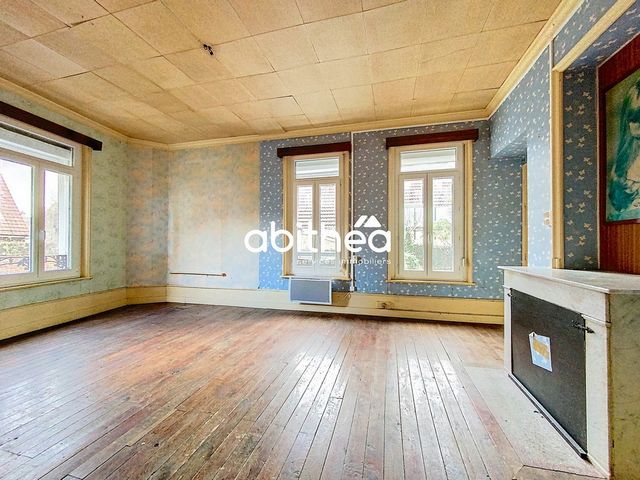
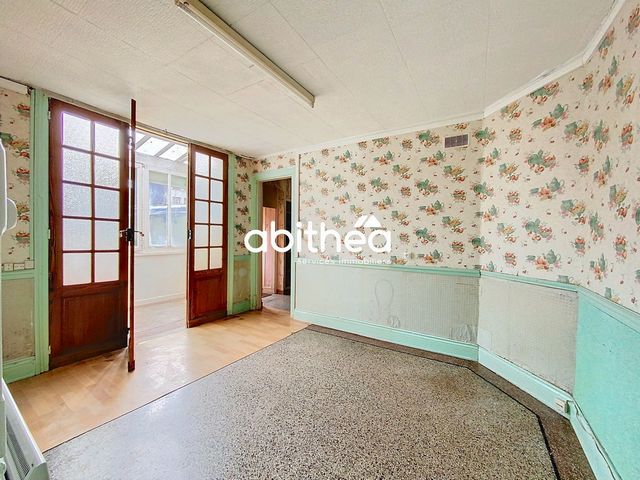
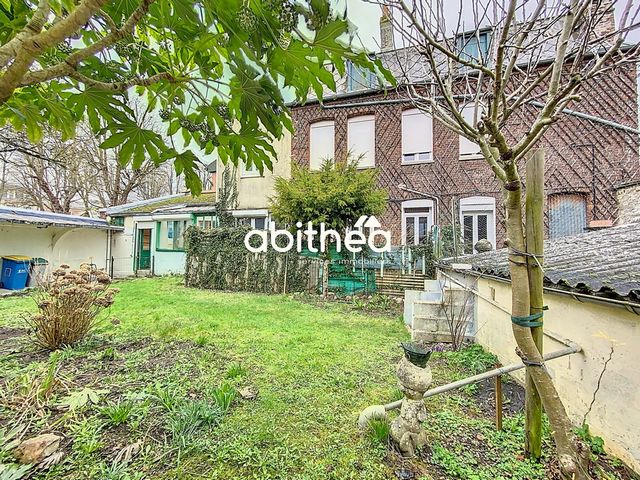
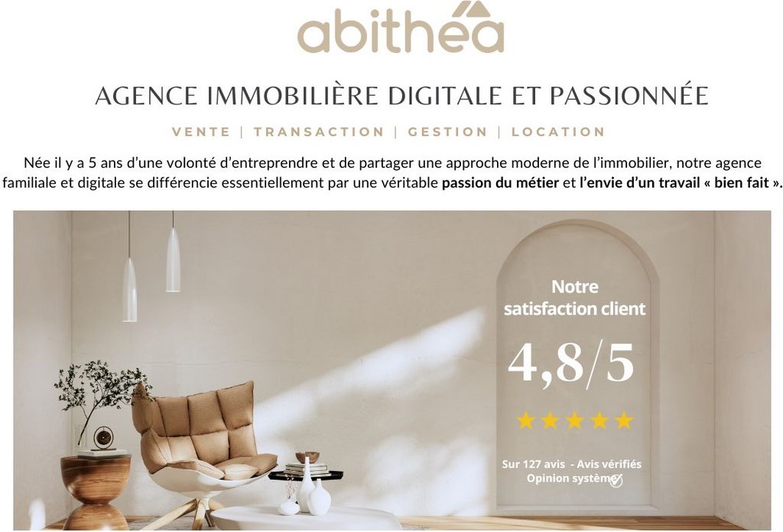
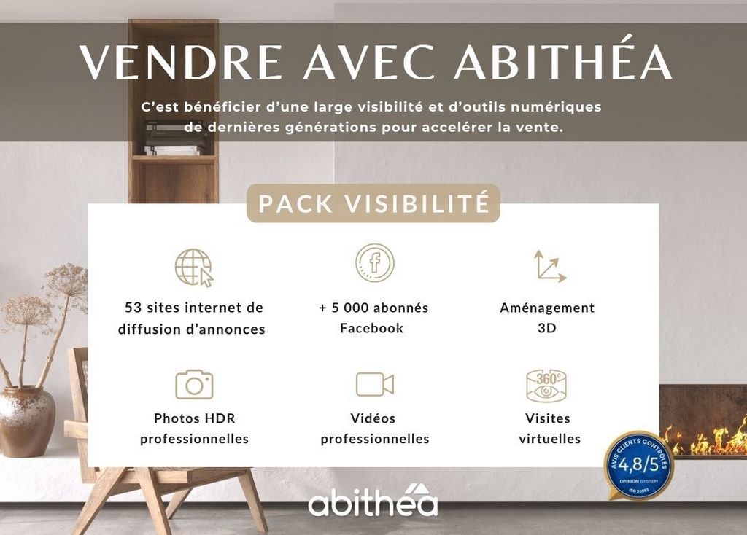
Do you own a similar property? In the centre of Arras or in the surrounding area?
Contact us quickly, many of our customers and especially the other people who have positioned themselves on the house are still waiting to find what they are looking for!
(Variable budget of up to €800,000 for finished work)
Passionate about our profession, we offer you the valuation and sale of your property, with a complete and personalized support right up to the authentic signature!
Like these owners, trust us.
We look forward to discussing your project:
Sophie Garénaux ... / ... - Vanessa Menut ...
!! RARE FOR SALE!! CITY CENTER OF ARRAS!! NEW ABITHEA - EXCLUSIVE !!
DETACHED HOUSE TO RENOVATE + GARDEN + 2 GARAGES + ATTIC 45m2 + CELLAR
-> In the town of Arras, close to the extra centre! Very good potential with a rare set of criteria met!
Come and discover exclusively at Abithea, this detached house on 3 levels to renovate that can offer a living area of about 145 m2, with the possibility of an additional 45 m2 with the attic - 190 m2 in total.
On the ground floor, a corridor of almost 10m2 leads to a beautiful bright living room of 25 m2 with several windows overlooking the garden, followed by a second space of 13.11 m2 in the same criteria that can be used as a dining room. All with high ceilings and period fireplace. A 3rd room, now closed, of 14m2 will be able to enlarge the dining room.
Finally, to finish on the ground floor, in a part constituting an earlier extension, a kitchen of 11.50 m2 and a scullery of 13.19 m2 will have to be rehabilitated to offer you a superb kitchen with a beautiful view of the garden. Depending on tastes and budgets, we have even imagined an incredible anthracite grey veranda for a relaxing and cocooning space since the length of the façade and the garden allow it. All of this is obviously very well oriented.
The 1st floor offers a complete layout for an independent space: 2 bedrooms, living room, kitchen, bathroom. It's up to you to rework the space to make it a complement to the ground floor with several bedrooms and bathroom, or to leave a second independent lot for rental investment.
IMPORTANT: A beautiful convertible attic with a good ceiling height accompanies the whole and offers you an appreciable surface of 45 m2 additional to convert.
You will undoubtedly appreciate the garden, a very rare asset in the city center of Arras, entirely fenced and wooded, small outbuildings, 2 garages, one of which could be transformed into a roof terrace, as well as a cellar.
Don't hesitate, a visit is a must!
The price of this property is €180,200 including agency fees (including 6% including VAT of costs to be paid by the buyer).
Fancy a visit?
Contact your Abithéa real estate advisors today:
Sophie Garéneaux ... Vanessa Menut ...
... / ...
RSAC Commercial Agent 977 918 794 / 795 355 155
Information on the risks to which this property is exposed is available on the Geohazards website: ... Mehr anzeigen Weniger anzeigen OUPS !! C'EST VENDU !!! EN QUELQUES VISITES AVEC PLUSIEURS OFFRES REÇUES !!!
Vous êtes propriétaire d'un bien similaire ? Sur Arras centre ou dans les environs ?
Contactez - nous rapidement, plusieurs de nos clients et notamment les autres personnes s'étant positionnés sur la maison attendent toujours de trouver leur bonheur !
(Budget variable pouvant aller jusque 800 000 euros travaux finis)
Passionnés par notre métier, nous vous offrons l'estimation et la mise en vente de votre bien, avec un accompagnement complet et personnalisé jusque la signature authentique !
Comme ces propriétaires, faites nous confiance.
Au plaisir de discuter de votre projet :
Sophie Garénaux ... / ... - Vanessa Menut ...
!! RARE A LA VENTE !! CENTRE VILLE D'ARRAS !! NOUVEAUTÉ ABITHEA - EXCLUSIVITÉ !!!
MAISON INDIVIDUELLE À RÉNOVER + JARDIN + 2 GARAGES + GRENIER 45m2 + CAVE
-> Sur la commune d'Arras à proximité de l'extra centre ! Très beau potentiel avec un ensemble rare de critères reunis !
Venez découvrir en exclusivité chez Abithea, cette maison individuelle sur 3 niveaux à rénover pouvant offrir une surface habitable d'environ 145 m2, avec possibilité de 45 m2 supplémentaires avec le grenier - soit 190 m2 au total.
Au rez-de-chaussée, un couloir de quasi 10m2 dessert une belle pièce de vie lumineuse de 25 m2 avec plusieurs fenêtres donnant sur le jardin, suivie d'un second espace dans les mêmes critères de 13,11 m2 pouvant faire office de salle à manger. Le tout avec une belle hauteur sous plafond et cheminée d'époque. Une 3e pièce aujourd'hui fermée de 14m2 pourra agrandir la salle à manger.
Enfin, pour terminer sur le RDC, dans une partie constituant un agrandissement antérieur, une cuisine de 11,50 m2 et une arrière cuisine 13,19 m2 devra être réhabilitée pour vous offrir une superbe cuisine avec une très belle vue sur le jardin. Selon les goûts et les budgets, nous avons même imaginé une incroyable véranda gris anthracite pour un espace détente et cocooning puisque la longueur de la façade et le jardin le permettent. Le tout évidement très bien orienté.
Le 1er étage offre à ce jour, un aménagement complet pour un espace indépendant : 2 chambres, salon, cuisine, salle de bain. A vous de retravailler l'espace pour en faire un complément du rdc avec plusieurs chambres et salle de bain, ou d'y laisser un second lot indépendant Pour de l'investissement locatif.
IMPORTANT : Un beau grenier aménageable avec une bonne hauteur sous plafond accompagne l'ensemble et vous propose une surface appréciable de 45 m2 supplémentaires à aménager.
Vous apprécierez sans aucun doute le jardin, atout très rare en centre ville d'Arras, entièrement clôturé et arboré, de petites dépendances, 2 garages dont un pourrait être transformé en toit terrasse, ainsi qu'une cave.
N'hésitez plus, une visite s'impose !
Le prix de ce bien s'élève à 180 200 € frais d'agence inclus (dont 6 % TTC de frais à la charge de l'acquéreur).
Envie d'une visite ?
Contactez sans plus tarder vos conseillers immobiliers Abithéa :
Sophie Garéneaux ... Vanessa Menut ...
... / ...
Agent commercial RSAC 977 918 794 / 795 355 155
Informations sur les risques auxquels ce bien est exposé sont disponibles sur le site Géorisques: ... OOPS!! IT'S SOLD !! IN JUST A FEW VISITS WITH SEVERAL OFFERS RECEIVED !!
Do you own a similar property? In the centre of Arras or in the surrounding area?
Contact us quickly, many of our customers and especially the other people who have positioned themselves on the house are still waiting to find what they are looking for!
(Variable budget of up to €800,000 for finished work)
Passionate about our profession, we offer you the valuation and sale of your property, with a complete and personalized support right up to the authentic signature!
Like these owners, trust us.
We look forward to discussing your project:
Sophie Garénaux ... / ... - Vanessa Menut ...
!! RARE FOR SALE!! CITY CENTER OF ARRAS!! NEW ABITHEA - EXCLUSIVE !!
DETACHED HOUSE TO RENOVATE + GARDEN + 2 GARAGES + ATTIC 45m2 + CELLAR
-> In the town of Arras, close to the extra centre! Very good potential with a rare set of criteria met!
Come and discover exclusively at Abithea, this detached house on 3 levels to renovate that can offer a living area of about 145 m2, with the possibility of an additional 45 m2 with the attic - 190 m2 in total.
On the ground floor, a corridor of almost 10m2 leads to a beautiful bright living room of 25 m2 with several windows overlooking the garden, followed by a second space of 13.11 m2 in the same criteria that can be used as a dining room. All with high ceilings and period fireplace. A 3rd room, now closed, of 14m2 will be able to enlarge the dining room.
Finally, to finish on the ground floor, in a part constituting an earlier extension, a kitchen of 11.50 m2 and a scullery of 13.19 m2 will have to be rehabilitated to offer you a superb kitchen with a beautiful view of the garden. Depending on tastes and budgets, we have even imagined an incredible anthracite grey veranda for a relaxing and cocooning space since the length of the façade and the garden allow it. All of this is obviously very well oriented.
The 1st floor offers a complete layout for an independent space: 2 bedrooms, living room, kitchen, bathroom. It's up to you to rework the space to make it a complement to the ground floor with several bedrooms and bathroom, or to leave a second independent lot for rental investment.
IMPORTANT: A beautiful convertible attic with a good ceiling height accompanies the whole and offers you an appreciable surface of 45 m2 additional to convert.
You will undoubtedly appreciate the garden, a very rare asset in the city center of Arras, entirely fenced and wooded, small outbuildings, 2 garages, one of which could be transformed into a roof terrace, as well as a cellar.
Don't hesitate, a visit is a must!
The price of this property is €180,200 including agency fees (including 6% including VAT of costs to be paid by the buyer).
Fancy a visit?
Contact your Abithéa real estate advisors today:
Sophie Garéneaux ... Vanessa Menut ...
... / ...
RSAC Commercial Agent 977 918 794 / 795 355 155
Information on the risks to which this property is exposed is available on the Geohazards website: ...