DIE BILDER WERDEN GELADEN…
Geschäftsmöglichkeiten zum Verkauf in Estepona
1.200.000 EUR
Geschäftsmöglichkeiten (Zum Verkauf)
791 m²
Aktenzeichen:
EDEN-T96416005
/ 96416005
Aktenzeichen:
EDEN-T96416005
Land:
ES
Stadt:
Estepona
Postleitzahl:
29680
Kategorie:
Kommerziell
Anzeigentyp:
Zum Verkauf
Immobilientyp:
Geschäftsmöglichkeiten
Größe der Immobilie :
791 m²
PRIX PAR BIEN ESTEPONA
IMMOBILIENPREIS DES M² DER NACHBARSTÄDTE
| Stadt |
Durchschnittspreis m2 haus |
Durchschnittspreis m2 wohnung |
|---|---|---|
| Manilva | 3.414 EUR | 2.990 EUR |
| Casares | 4.381 EUR | 3.640 EUR |
| Benahavís | 5.389 EUR | 4.629 EUR |
| Istán | 5.033 EUR | 4.451 EUR |
| Ojén | - | 5.644 EUR |
| San Roque | 3.009 EUR | 4.129 EUR |
| Elveria | 4.421 EUR | 3.839 EUR |
| Coín | 2.787 EUR | - |
| Fuengirola | 3.669 EUR | 3.855 EUR |
| Mijas | 3.824 EUR | 3.600 EUR |
| Torremolinos | 3.007 EUR | 3.647 EUR |
| Villamartín | - | 2.804 EUR |
| Málaga | 3.863 EUR | 5.074 EUR |
| Chiclana de la Frontera | 2.588 EUR | - |
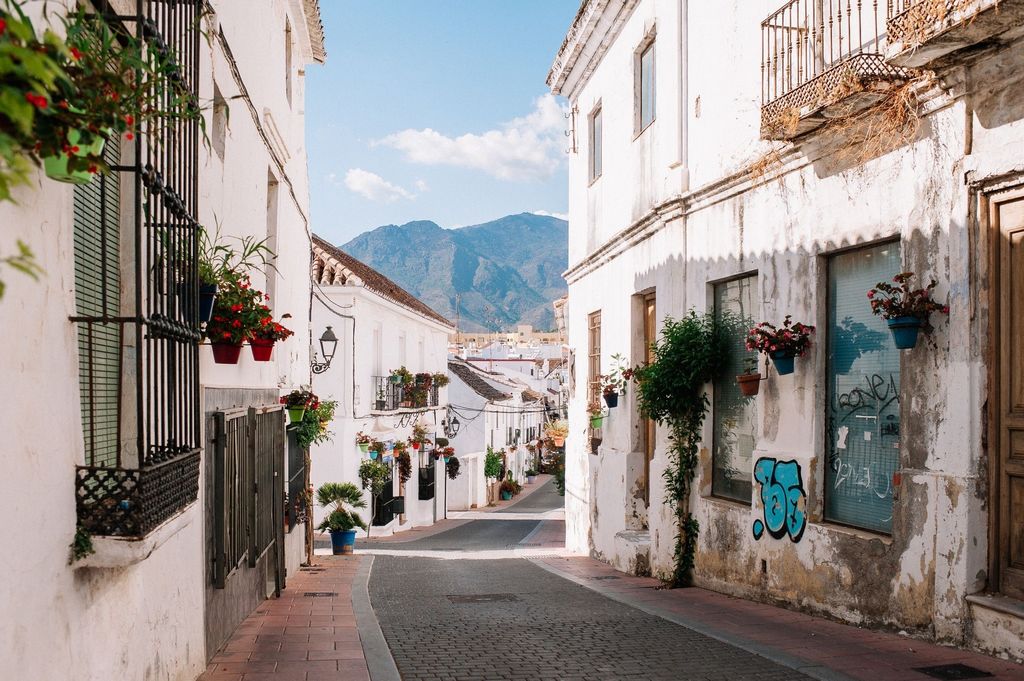


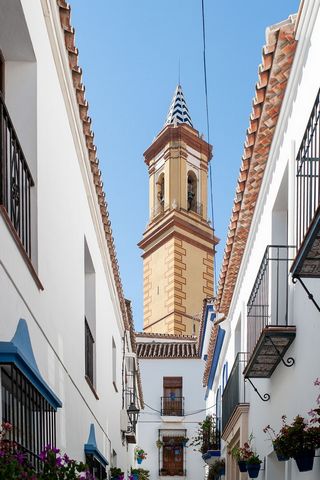

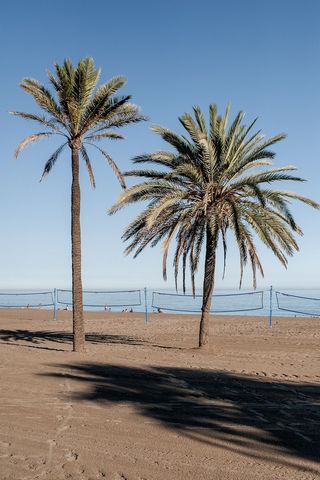
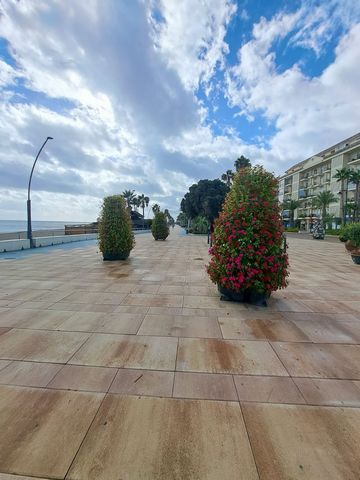





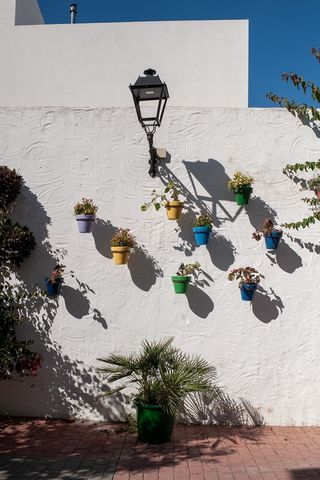
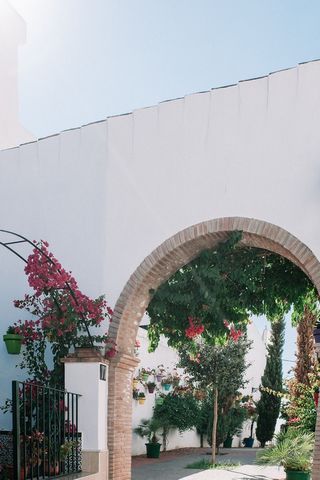


Maximum height: 4 floors (Ground + III) or 13 meters. Total buildable area above ground: 571.20 square metres.Plot 2
Maximum height: 3 floors (Ground + II) or 10.60 meters. Total buildable area above ground: 220.08 square metres.The buildings are designed for residential use with the possibility of building apartments or other residential types, commercial use is also allowed on the ground or first floor which could be viable as follows:Building 1: 481.20m2 (8 units of approx. 60m2) divided into 2 floors and 90m2 of commercial premises.
Building 2: 220.08m2 (2 units of approx. 110m2) on 2 floors.The plot is classified as urban land, which means that it is fully urbanized and no urban management or additional urbanization work is necessary. The infrastructure is completely finished and well maintained.The project could be proposed with a basement for the construction of garages (not computable in terms of buildability) according to Gesvalt, 30m2 per house (if its technical execution is possible).Technical documentation is available upon request.A great opportunity to acquire a unique investment project in a prime location.Contact us for more information. Mehr anzeigen Weniger anzeigen Los edificios están situados en una de las calles principales del pintoresco centro de Estepona y a tan sólo un minuto a pie de las playas. Calificada como una ubicación privilegiada, rodeada de todo tipo de servicios como supermercados, farmacias, bares y restaurantes, hoteles y aparcamientos.El proyecto consta de dos edificios con entradas desde dos calles diferentes, la edificabilidad total para ambas parcelas es de 791,28 metros cuadrados.Parcela 1
Altura máxima: 4 plantas (Baja + III) o 13 metros. Edificabilidad total sobre rasante: 571,20 metros cuadrados.Parcela 2
Altura máxima: 3 plantas (Baja + II) o 10,60 metros. Edificabilidad total sobre rasante: 220,08 metros cuadrados.Los edificios están diseñados para uso residencial con posibilidad de construcción de apartamentos u otros tipos residenciales, también se permite el uso comercial en planta baja o primera que podría ser viable de la siguiente manera:Edificio 1: 481,20m2 (8 unidades de aprox. 60m2) divididos en 2 plantas y 90m2 de locales comerciales.
Edificio 2: 220,08m2 (2 unidades de aprox. 110m2) en 2 plantas.La parcela está clasificada como suelo urbano, lo que significa que está totalmente urbanizada y no es necesaria ninguna gestión urbanística ni obra de urbanización adicional. La infraestructura está completamente terminada y bien mantenida.El proyecto podría plantearse con un sótano para la construcción de garajes (no computables en términos de edificabilidad) según informe Gesvalt, 30m2 por vivienda (si es posible su ejecución técnica).La documentación técnica está disponible bajo petición.Una gran oportunidad para adquirir un proyecto de inversión único en una ubicación privilegiada.Contacte con nosotros para más información. The buildings are located on one of the main streets in the picturesque centre of Estepona and just a minute's walk from the beaches. Described as a privileged location, surrounded by all kinds of services such as supermarkets, pharmacies, bars and restaurants, hotels and car parks.The project consists of two buildings with entrances from two different streets, the total buildable area for both plots is 791.28 square meters.Plot 1
Maximum height: 4 floors (Ground + III) or 13 meters. Total buildable area above ground: 571.20 square metres.Plot 2
Maximum height: 3 floors (Ground + II) or 10.60 meters. Total buildable area above ground: 220.08 square metres.The buildings are designed for residential use with the possibility of building apartments or other residential types, commercial use is also allowed on the ground or first floor which could be viable as follows:Building 1: 481.20m2 (8 units of approx. 60m2) divided into 2 floors and 90m2 of commercial premises.
Building 2: 220.08m2 (2 units of approx. 110m2) on 2 floors.The plot is classified as urban land, which means that it is fully urbanized and no urban management or additional urbanization work is necessary. The infrastructure is completely finished and well maintained.The project could be proposed with a basement for the construction of garages (not computable in terms of buildability) according to Gesvalt, 30m2 per house (if its technical execution is possible).Technical documentation is available upon request.A great opportunity to acquire a unique investment project in a prime location.Contact us for more information.