DIE BILDER WERDEN GELADEN…
Lagerhäuser & industrieräume zum Verkauf in Santa Pola
4.500.000 EUR
Lagerhäuser & Industrieräume (Zum Verkauf)
5 Schla
Grund 7.437 m²
Aktenzeichen:
EDEN-T96056807
/ 96056807
Aktenzeichen:
EDEN-T96056807
Land:
ES
Stadt:
Santa Pola
Kategorie:
Kommerziell
Anzeigentyp:
Zum Verkauf
Immobilientyp:
Lagerhäuser & Industrieräume
Größe des Grundstücks:
7.437 m²
Badezimmer:
5
PRIX PAR BIEN SANTA POLA
IMMOBILIENPREIS DES M² DER NACHBARSTÄDTE
| Stadt |
Durchschnittspreis m2 haus |
Durchschnittspreis m2 wohnung |
|---|---|---|
| Elche | 1.389 EUR | 1.582 EUR |
| San Fulgencio | 2.470 EUR | - |
| Alicante | 3.068 EUR | 2.757 EUR |
| Alicante/Alacant | 2.839 EUR | 2.983 EUR |
| Rojales | 2.767 EUR | 3.054 EUR |
| Daya Nueva | 2.467 EUR | - |
| Benijófar | 2.867 EUR | 3.286 EUR |
| Catral | 1.564 EUR | - |
| Crevillent | 1.211 EUR | - |
| Algorfa | 2.852 EUR | 2.604 EUR |
| Los Montesinos | 3.069 EUR | - |
| Aspe | 1.526 EUR | - |
| Mutxamel | 1.791 EUR | 1.322 EUR |
| Torrevieja | 2.689 EUR | 2.427 EUR |
| El Fondó de les Neus | 1.257 EUR | - |
| San Miguel de Salinas | 2.737 EUR | 2.372 EUR |

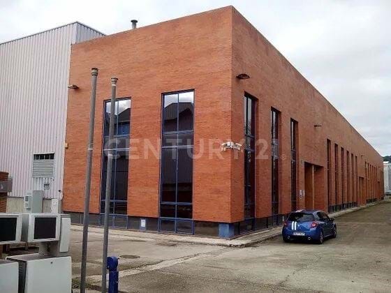


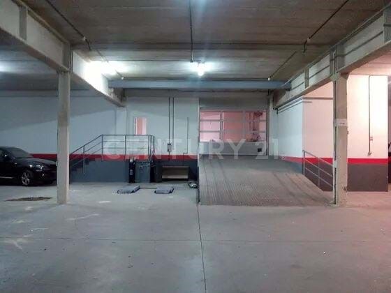
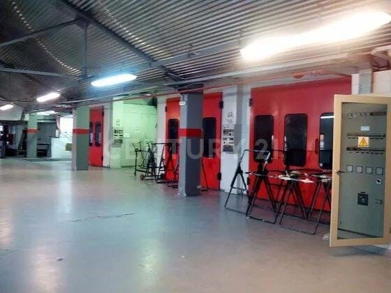
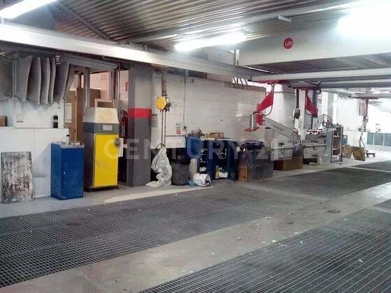
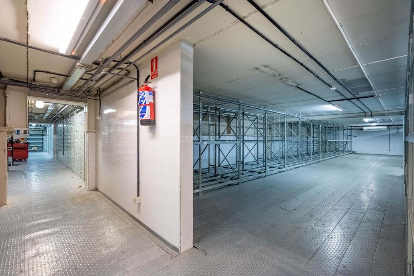

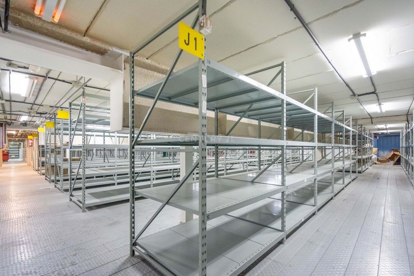
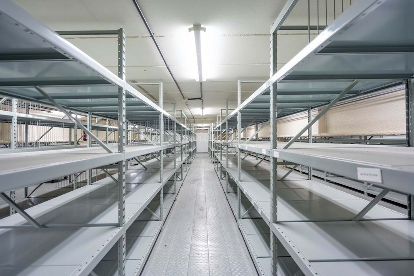

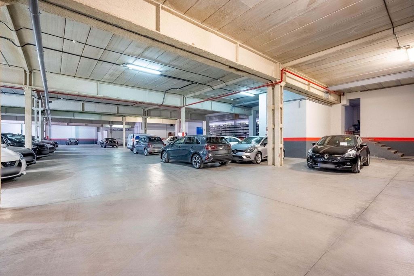
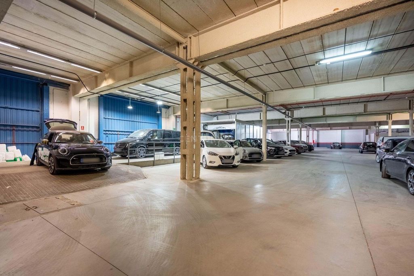
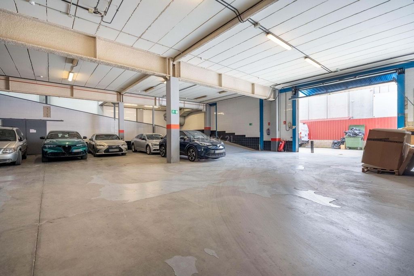

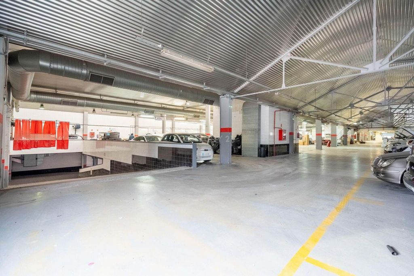
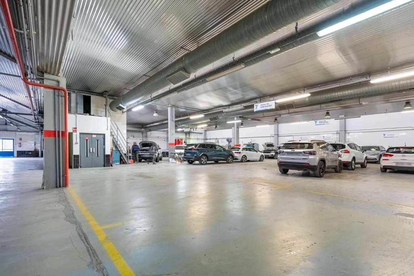


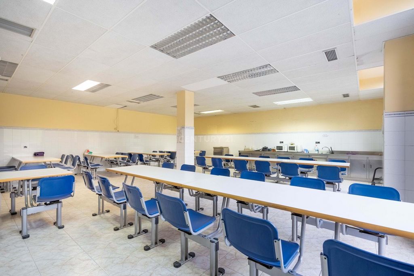


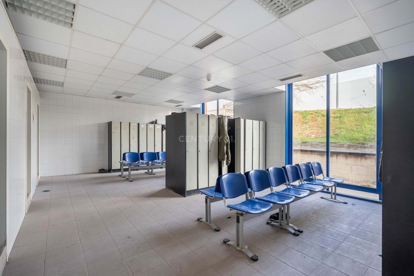
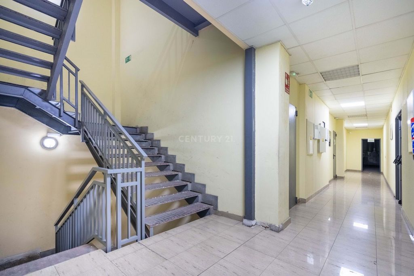
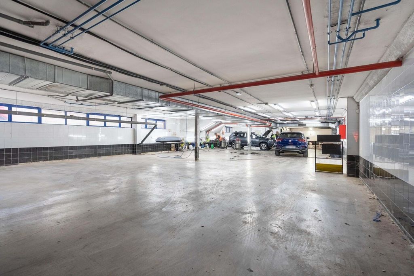


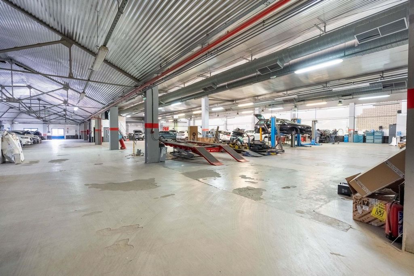
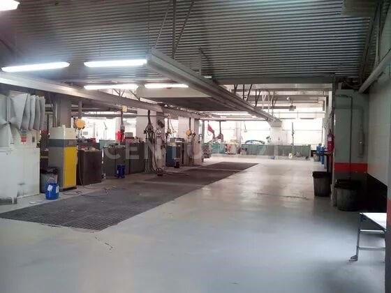
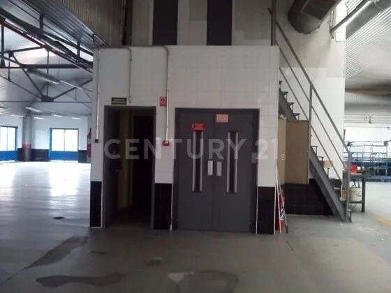
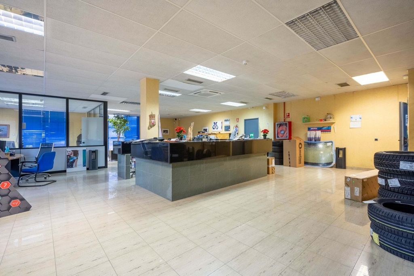

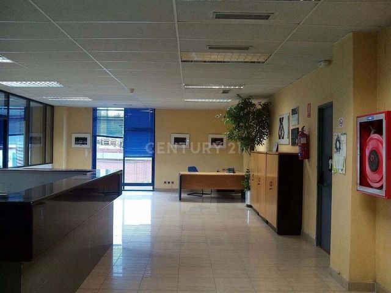

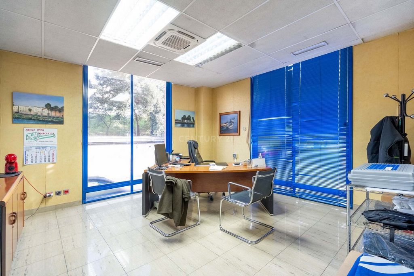
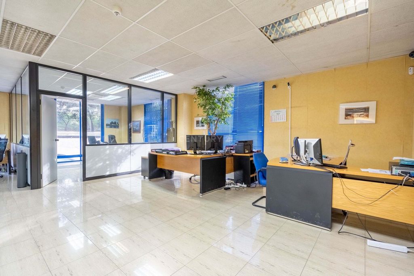



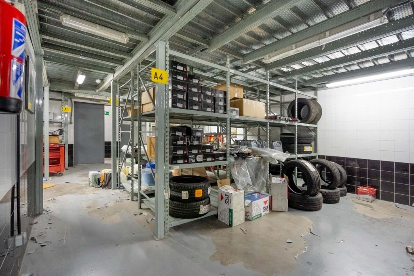
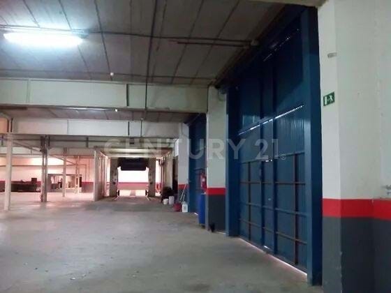
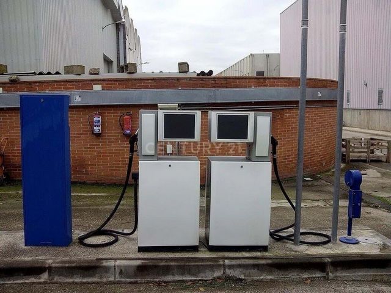
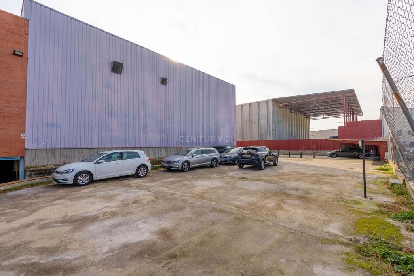

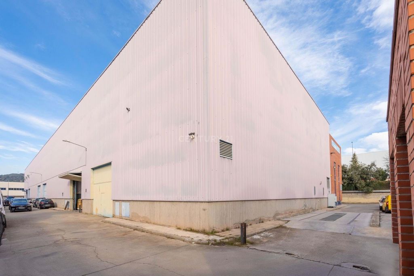


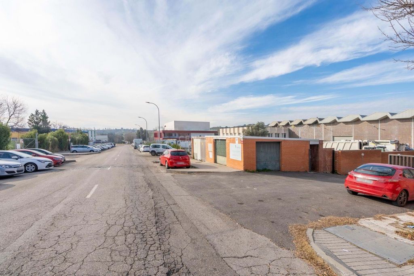
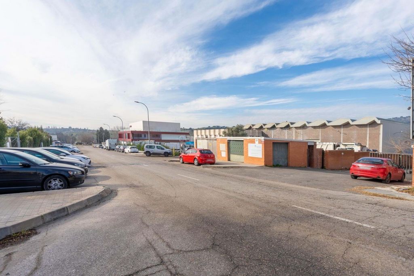

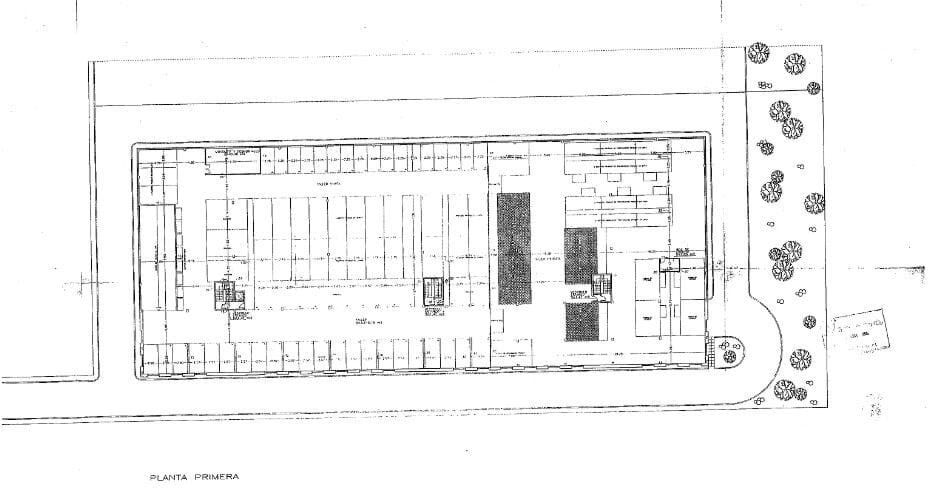

The warehouse has a bus stop at 275m, is 500m from the town, and 250m from restaurants, etc.
Warehouse at street level with easy access for freight trucks.
Warehouse Distribution
Semi-basement floor (1,000 m2):
Garage with laundry. Mezzanine floor (850 m2):
Spare parts area.
Ground floor (3,700m2) with the following facilities:
Conditioned offices with reception (air conditioning and heating).
Office area with refrigerators and microwave cabinet.
Toilet for customers.
Toilets for employees.
Changing rooms with lockers.
Washing tunnel.
Independent access to the offices.
6 access gates.
Access ramp to the First Floor.
2 freight elevators connecting the ground floor and the first floor.
First floor (3,700 m2) with the following facilities:
3 cabins with independent oven. Independent entrance and exit.
1 Bochs for paint mixing.
3 Platform elevators.
3 Lifts (with legs).
1 Parallel and dimensioning machine.
1 Pneumatic tire mounting machine.
1 Balancer.
1 Carolain Bench.
2 Cellete Benches: 1 mobile and 1 fixed (MZ tools).
Heating and ventilation system.
Outdoor area (3,300 m2):
Camp with facilities of 2 fuel dispensers for gasoline and diesel with 5,000 l tanks each.
Summary of Surfaces:
Semi-basement Floor (Parking) 1,002 m2
Ground Floor (Offices + Warehouse): 3,699 m2
First Floor (Warehouse): 3,699 m2
Mezzanine (Spare Parts): 850 m2
Total Surface: 9,250 m2
Camp: 3,300 m2
Other Industrial Park Companies: BD (Becton Dickinson), Indufisa, BSF (Grupo VIPS), Canon, Aicox, Gabriel-Chemie, Begas Motor, Avangreen, Grupo MAVY, Soluciones Raber, Fitness Deluxe, Ferreglobal, SAG Manufacturing S. L. U
Notes for Investors:
Status: Currently rented.
Location: San Agustín de Guadalix has more than 13,500 inhabitants, so companies choosing to establish themselves there can access the talent they need. It is in full expansion with the creation of a new logistics center of 16,000m2, a shopping center, and the arrival of the suburban train is planned in the coming years as part of the urban development plan. Mehr anzeigen Weniger anzeigen 106
Nave industrial del sector automóvil ubicada en el Polígono Industrial Norte del término municipal de San Agustín de Guadalix, entrada por la A-I (Autovía Madrid-Burgos) km 36, en la zona norte de la Comunidad de Madrid. Las comunicaciones son tanto por carretera como por el transporte público que se realiza a través de numerosas líneas interurbanas que lo comunican con el centro de la capital (Intercambiador de Plaza de Castilla).
La nave tiene una parada de autobús a 275m, está a 500m del pueblo y a 250m de restaurantes, etc.
Nave a pie de calle con fácil acceso para los camiones de mercancías.
Distribución de la nave
Planta semisótano (1.000 m2):
Garaje con lavadero.
Planta entreplanta (850 m2):
Zona de recambios.
Planta baja (3.700m2) con las siguientes instalaciones:
Oficinas acondicionadas con recepción (Aire acondicionado y calefacción).
Zona Office con frigoríficos y mueble para microondas.
Aseo para clientes.
Aseos para empleados.
Vestuarios con taquillas.
Túnel de lavado.
Acceso independiente a las oficinas.
6 portones de acceso.
Rampa de acceso a Planta Primera.
2 elevadores montacargas que conectan la planta baja y la primera planta.
Planta primera (3.700 m2) con las siguientes instalaciones:
3 cabinas con horno independiente. Entrada y salida independientes.
1 Bochs para mezcla de pintura.
3 Elevadores de plataforma.
3 Elevadores (con patas).
1 Máquina de paralelo y cotas.
1 Máquina de montaje neumáticos.
1 Equilibradora.
1 Bancada Carolain.
2 Bancadas Cellete: 1 móvil y 1 fija (utillaje MZ).
Calefacción y sistema de ventilación.
Zona exterior (3.300 m2):
Campa con instalaciones de 2 surtidores para gasolina y diésel con depósitos de 5.000 l. cada uno.
Resumen de Superficies:
Planta Semisótano (Aparcamiento) 1.002 m2
Planta Baja (Oficinas + nave): 3.699 m2
Planta Primera (nave): 3.699 m2
Entreplanta (Recambios): 850 m2
Superficie Total: 9.250 m2
Campa: 3.300 m2
Otras Industrias del Polígono: BD (Becton Dickinson), Indufisa, BSF (Grupo VIPS), Canon, Aicox, Gabriel-Chemie, Begas Motor, Avangreen, Grupo MAVY, Soluciones Raber, Fitness Deluxe, Ferreglobal, SAG Manufacturing S. L. U
Notas para inversores:
Estado: Actualmente alquilada.
Ubicación: San Agustín de Guadalix cuenta con más de 13.500 habitantes, por lo que las empresas que optan por establecerse allí pueden acceder al talento que necesitan y está en plena expansión con la creación de un nuevo centro logístico de 16.000m2, un centro comercial y dentro del plan urbanístico está prevista la llegada del cercanías en los próximos años. Industrial warehouse in the automotive sector located in the Northern Industrial Estate of the municipality of San Agustín de Guadalix, entrance through the A-I (Madrid-Burgos Highway) km 36, in the northern area of the Community of Madrid. Communications are both by road and public transport, with numerous interurban lines connecting it to the center of the capital (Plaza de Castilla Interchange).
The warehouse has a bus stop at 275m, is 500m from the town, and 250m from restaurants, etc.
Warehouse at street level with easy access for freight trucks.
Warehouse Distribution
Semi-basement floor (1,000 m2):
Garage with laundry. Mezzanine floor (850 m2):
Spare parts area.
Ground floor (3,700m2) with the following facilities:
Conditioned offices with reception (air conditioning and heating).
Office area with refrigerators and microwave cabinet.
Toilet for customers.
Toilets for employees.
Changing rooms with lockers.
Washing tunnel.
Independent access to the offices.
6 access gates.
Access ramp to the First Floor.
2 freight elevators connecting the ground floor and the first floor.
First floor (3,700 m2) with the following facilities:
3 cabins with independent oven. Independent entrance and exit.
1 Bochs for paint mixing.
3 Platform elevators.
3 Lifts (with legs).
1 Parallel and dimensioning machine.
1 Pneumatic tire mounting machine.
1 Balancer.
1 Carolain Bench.
2 Cellete Benches: 1 mobile and 1 fixed (MZ tools).
Heating and ventilation system.
Outdoor area (3,300 m2):
Camp with facilities of 2 fuel dispensers for gasoline and diesel with 5,000 l tanks each.
Summary of Surfaces:
Semi-basement Floor (Parking) 1,002 m2
Ground Floor (Offices + Warehouse): 3,699 m2
First Floor (Warehouse): 3,699 m2
Mezzanine (Spare Parts): 850 m2
Total Surface: 9,250 m2
Camp: 3,300 m2
Other Industrial Park Companies: BD (Becton Dickinson), Indufisa, BSF (Grupo VIPS), Canon, Aicox, Gabriel-Chemie, Begas Motor, Avangreen, Grupo MAVY, Soluciones Raber, Fitness Deluxe, Ferreglobal, SAG Manufacturing S. L. U
Notes for Investors:
Status: Currently rented.
Location: San Agustín de Guadalix has more than 13,500 inhabitants, so companies choosing to establish themselves there can access the talent they need. It is in full expansion with the creation of a new logistics center of 16,000m2, a shopping center, and the arrival of the suburban train is planned in the coming years as part of the urban development plan.