DIE BILDER WERDEN GELADEN…
Häuser & einzelhäuser zum Verkauf in Port-Eynon
537.120 EUR
Häuser & Einzelhäuser (Zum Verkauf)
2 Z
5 Ba
4 Schla
Aktenzeichen:
EDEN-T95832245
/ 95832245
Aktenzeichen:
EDEN-T95832245
Land:
GB
Stadt:
Renoldston
Postleitzahl:
SA3 1BA
Kategorie:
Wohnsitze
Anzeigentyp:
Zum Verkauf
Immobilientyp:
Häuser & Einzelhäuser
Zimmer:
2
Schlafzimmer:
5
Badezimmer:
4
Parkplätze:
1
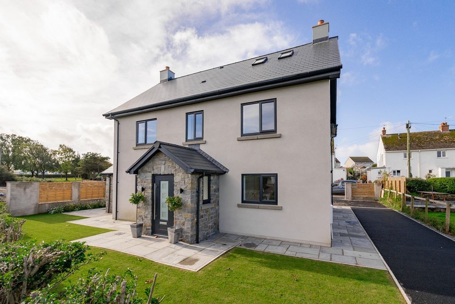
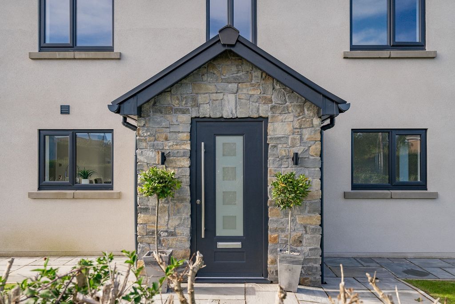
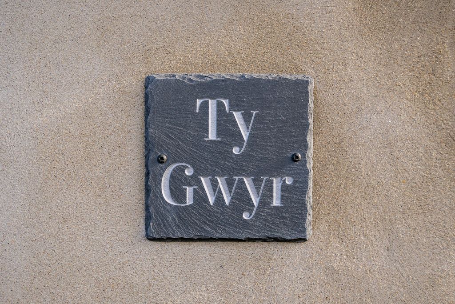
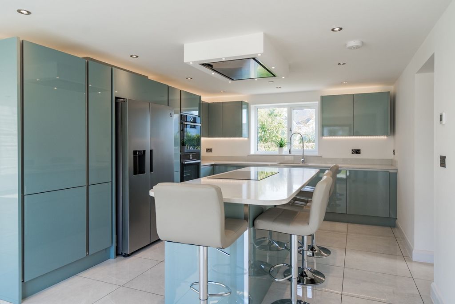
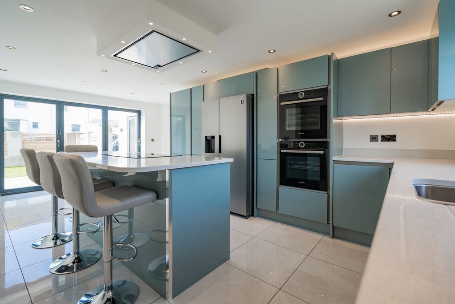
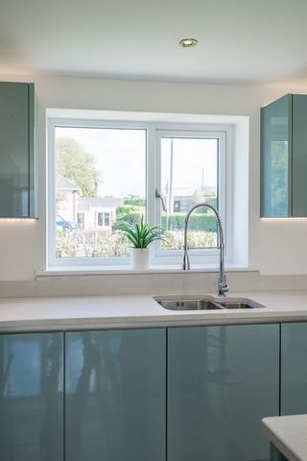
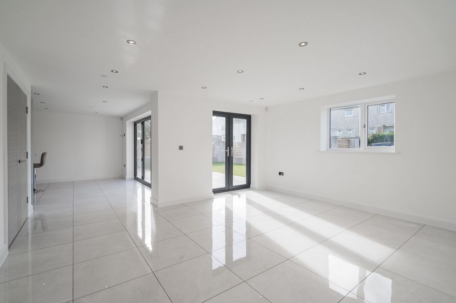
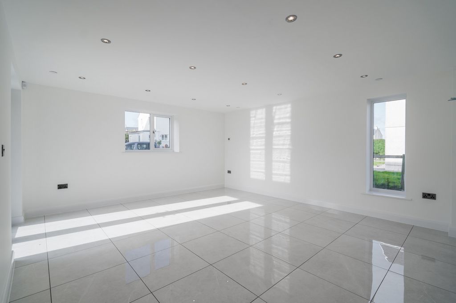
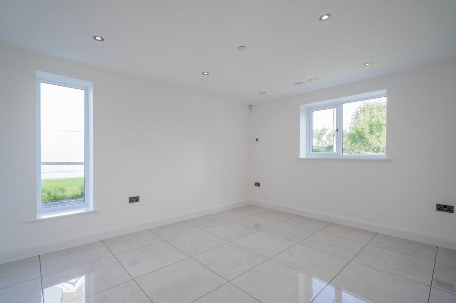
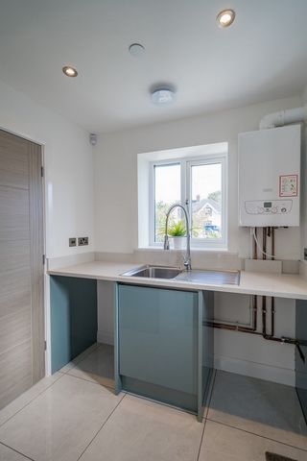
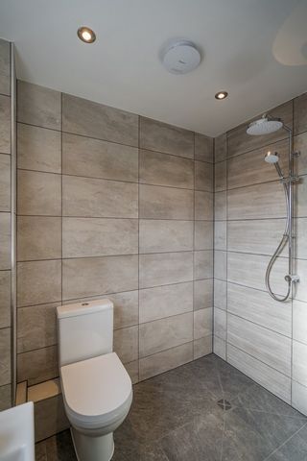
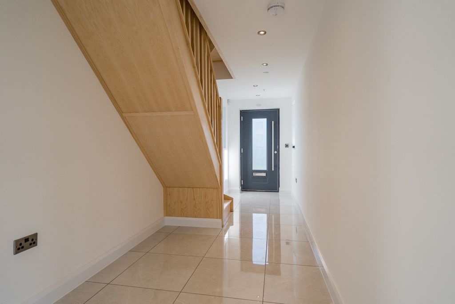
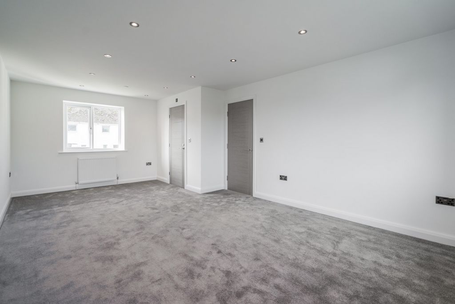
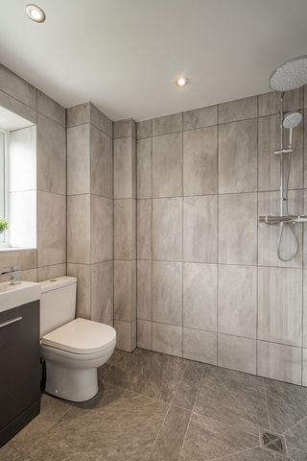
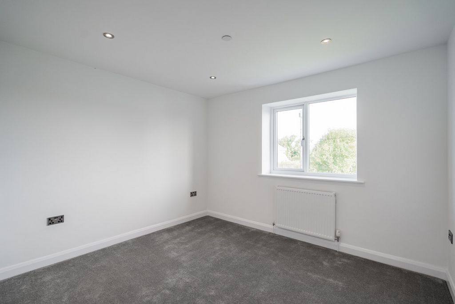
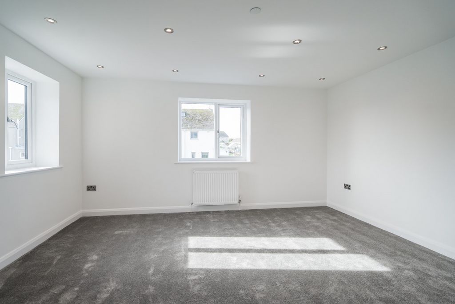
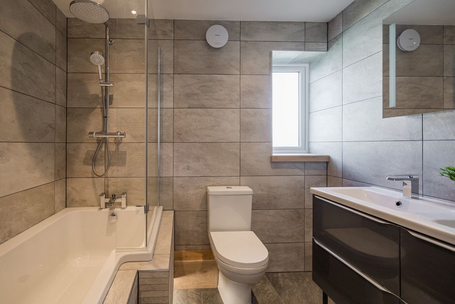
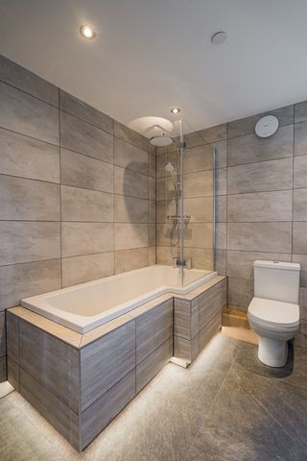
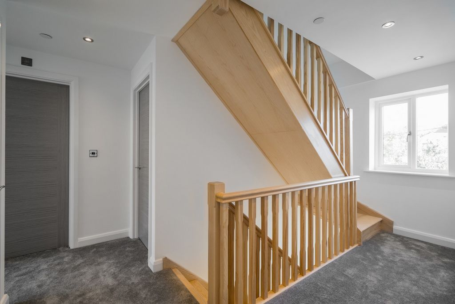
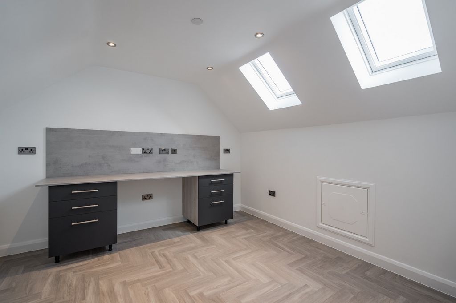
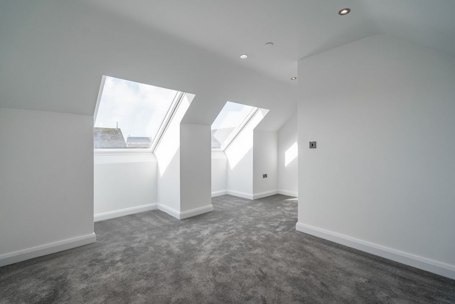
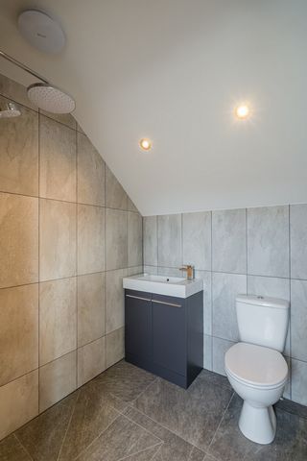
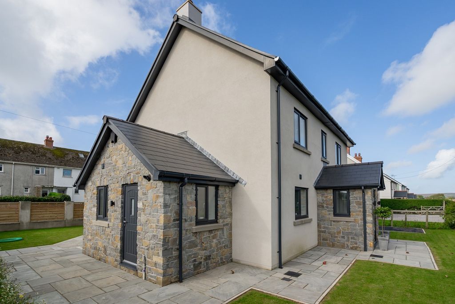
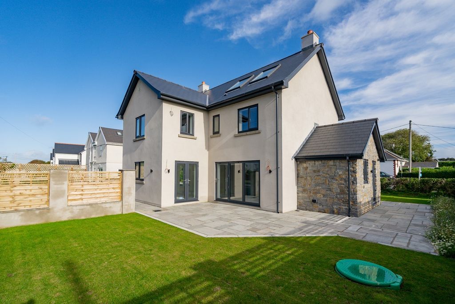
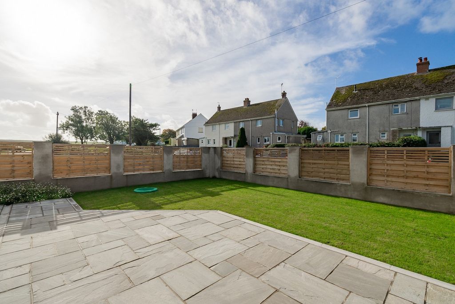
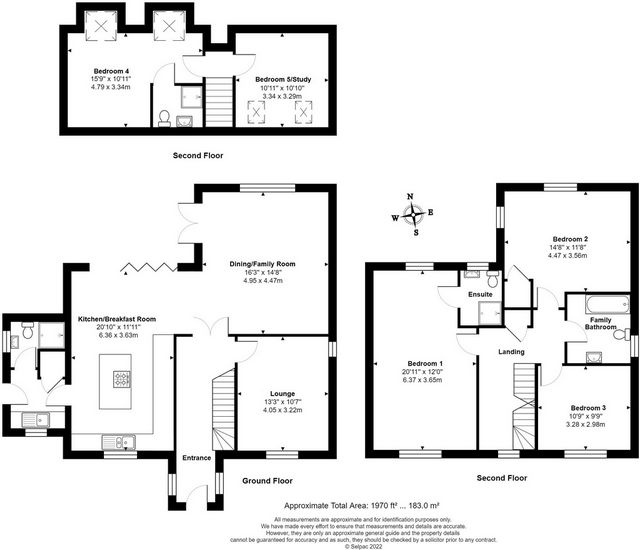
Features:
- Garden
- Parking Mehr anzeigen Weniger anzeigen Ty Gwyr sits in a prime location in the South Gower hamlet of Scurlage just moments away from an array of sandy beaches, you will be spoilt for choice. This newly built 5-bedroom detached home offers substantial living spaces. It is immaculately presented throughout and has a low maintenance garden creating a great lockup and go, or busy family home. This waterside location enjoys coastal/countryside pathways and multiple Gower hotspots right on your doorstep ready for you to explore and create a host of unforgettable memories. The famous Gower Peninsula is the first place to be awarded an Area of Outstanding Natural Beauty. It is blessed with many award-winning beaches, beautiful bays, and interesting coves to explore. The countryside around Ty Gwyr is absolutely stunning and is the perfect antidote to today’s demanding world. Whether one’s intention is to stay here for weekend to enjoy the tranquillity and chase away the stresses of a difficult week, or to live here permanently enjoying a slower pace of life, this home is perfect for either scenario. Let us explore in more detail… Ty Gwyr is fitted with a range of high-quality materials, sprinkler system, fire alarm, burglar alarm, and underfloor heating throughout the ground floor. Approach After meandering along the South Gower hamlet and you will arrive at the charming village of Scurlage. Upon arrival you will notice the gorgeous stone/render façade and ample parking for multiple cars. The paved pathway leading to the attractive front door entices you inside. Entrance You are invited into a beautifully bright and airy entranceway which will instantly make you feel welcome. This immaculate entrance is wonderfully laid with white gloss tiles and is lit with spotlighting. From here you have access to all the main living spaces, and a stairway to the first floor. Lounge A spectacular, bright, and airy space! Situated to the front of the home this private, cosy lounge is wonderfully laid with white gloss tiles and natural light beams in through the dual aspect window. A perfect space set away from the open plan living space to create a retreat if so desired. This room has been hard wired so that a projector and speakers can be installed to the owner’s specification. Open-Plan Kitchen/Dining/Family/Breakfast Room Double doors guide you into what is clearly the heart of the home! This beautifully bright space offers an array of windows, patio doors, and a large bi-folding door creating a great connection with the outdoors. This entire space is laid with white gloss tiles, is lit with spotlighting, and hard wired for installation of speakers. Firstly, the kitchen area enjoys an array of wall and base units topped with quartz worktops. Here you also have a range of integrated appliances including two Bosch oven/grill, Hisense dishwasher, stainless-steel sunken sink and a half with integrated drainage & pull-out mixer tap. The modern kitchen has the pleasure of a desirable island housing extra storage, quartz worktop, NEFF 5-ring electric hob, elevated extractor fan, slimline wine cooler, and a breakfast bar. This large space has ample room to house a large dining set or seating area making a wonderful space to socialise with friends/family or simple unwind after those long days. Utility Situated off the kitchen area you have an essential utility housing extra storage, single stainless-steel sink with pull-out mixer tap, while gloss tiled flooring, spotlighting, and space for two under the counter appliances. From here you have access to a large storage cupboard, wet room, and out to the side of the home. Wet Room A useful, modern wet room fully furnished with WC, hand wash basin with storage underneath, shower unit, fully tiled, extractor fan, and spotlighting. Journey back to the entranceway and ascend the beautiful ash stairway to the first floor to see what this family home has to offer. Landing You arrive at a carpeted stairway which is lit with spotlighting and natural light thanks to the window to the front of the home. From here you have access to the master bedroom, bedroom two & three , family bathroom, a storage cupboard with communication cabinet, and a stairway to the second floor. Master Bedroom with en-suite A substantial room with light flooding in through the dual aspect windows. This space enjoys ample room for a dressing/seating area, rural outlooks, carpet, and spotlighting. The private en-suite has the pleasure of a WC, hand wash basin with storage underneath, shower unit, heated towel rail, fully tiled, and spotlighting. Bedroom Two Situated to the rear of the home you have a lovely size double bedroom with lots of natural light thanks to the dual aspect windows. Bedroom two also enjoys carpet, spotlighting, and a built-in storage cupboard. Family Bathroom A beautifully modern family bathroom enjoying a WC, twin wash basin with storage underneath, fitted bath with shower, heated towel rail, mirror with storage & lighting, extractor fan, feature/spotlighting, speaker cables pre-installed and fully tiled. Bedroom Three Another lovely and bright double bedroom with a window to the front with rural outlooks. This space is laid with carpet and is lit with spotlighting. Climb to the second floor where you will discover bedrooms four and five. Bedroom Four with En-Suite Another lovely size double bedroom with lots of natural light beaming in through the large, twin Velux windows. Bedroom four also boasts spotlighting, carpet, and a private en-suite housing a WC, hand wash basin with storage underneath, shower, heated towel rail, fully tiled, spotlighting and extractor fan. Bedroom Five Bedroom five is currently utilised as a desirable home office fully equipped with a fitted desk and draws. This space would also be a lovely size double bedroom with laminate flooring, spotlighting, and two Velux windows. Step Outside… Externally you have a desirable low maintenance, wrap around garden with a fantastic mix of patio and lawn areas creating a perfect lock up and go home. This garden would create a lovely space to entertain thanks to the array of doors connecting the home and garden together. PV Solar Panels/Vehicle Charging Point Ty Gwyr is awaiting installation of two sets of PV solar panels which contribute toward a more energy efficient home and an electric vehicle charging point. Additional Special Features An IT communication cabinet has been installed to cater for the demanding needs of the modern family. Installation of a Smart Controlled video matric would enable 4 of the households’ devices (such as Sky, Blue ray, Smart TV to be viewed and controlled from the 4 TV locations. Aerial and satellite wiring has been installed, enabling Freeview TV to 8 pre-wired TV locations and a satellite feed has been provided to the communication Cpd. The cinema room has pre-wired provision for the installation of a 4K Cinema projector and ceiling mounted speakers - 2 * Kitchen, 2 Livingroom, 1 family bathroom and 2 wall mounted speakers for the external gardens. The property has been set up with powerful and fast 5Ghz Wi-Fi access points, 4 internal and 1 external ensuring a strong Wi-Fi signal internally and to the garden and patio area. Local Area Scurlage is situated in the heart of the Gower countryside with coastal/ woodland walks and an array of sandy beaches just moments away offering an outstanding coastline with many majestic bays and interesting coves to explore. You cannot beat its rugged coastal walks and large expanse of family friendly, sandy beaches, coastal shops, and beachside cafes. With Horton Bay and Port Eynon on your doorstep which is popular with families and the surfing community, remaining relatively quiet throughout the year and offering the perfect environment for young families and retirees alike. Gower itself is also blessed with Tudor Castles, Medieval Churches, Heritage Centres, and family run pubs and restaurants which attract loyal patrons from far and wide. The charming coastal village of Mumbles is just a short distance away and is located to the west of The City of Swansea. The village itself offers a full array of quality restaurants and individual boutiques with beachside promenade that meanders along the coast with coffee shops, parks, and ice cream parlours en-route. Alongside our award-winning Gower Peninsula is the Marina and Swansea city which offers an abundance of shops, activities, dining, entertainment, and sporting facilities. Swansea also has excellent links to Cardiff and London *EPC will be issued upon completion of the build.* Additional Property Information New Build Chain Free Freehold Tax Band – TBD LPG Gas/Electric Mains Drainage Awaiting installation of 2 PV solar panels & vehicle charging point
Features:
- Garden
- Parking Ty Gwyr bénéficie d’un emplacement privilégié dans le hameau de South Gower de Scurlage, à quelques minutes d’un éventail de plages de sable, vous n’aurez que l’embarras du choix. Cette maison individuelle de 5 chambres nouvellement construite offre des espaces de vie substantiels. Il est impeccablement présenté et dispose d’un jardin nécessitant peu d’entretien, créant une grande maison familiale animée. Cet endroit au bord de l’eau bénéficie de sentiers côtiers / ruraux et de plusieurs points chauds de Gower juste à votre porte, prêts à vous être explorés et à créer une foule de souvenirs inoubliables. La célèbre péninsule de Gower est le premier endroit à se voir attribuer une zone de beauté naturelle exceptionnelle. Elle est dotée de nombreuses plages primées, de belles baies et de criques intéressantes à explorer. La campagne autour de Ty Gwyr est absolument magnifique et est l’antidote parfait au monde exigeant d’aujourd’hui. Que l’intention soit de rester ici pour le week-end pour profiter de la tranquillité et chasser le stress d’une semaine difficile, ou de vivre ici en permanence en profitant d’un rythme de vie plus lent, cette maison est parfaite pour les deux scénarios. Explorons plus en détail... Ty Gwyr est équipé d’une gamme de matériaux de haute qualité, d’un système de gicleurs, d’une alarme incendie, d’une alarme antivol et d’un chauffage par le sol dans tout le rez-de-chaussée. Approche Après avoir serpenté le long du hameau de South Gower, vous arriverez au charmant village de Scurlage. À votre arrivée, vous remarquerez la magnifique façade en pierre et le grand parking pour plusieurs voitures. Le chemin pavé menant à la jolie porte d’entrée vous attire à l’intérieur. Entrée Vous êtes invité dans une entrée magnifiquement lumineuse et aérée qui vous fera vous sentir instantanément le bienvenu. Cette entrée immaculée est merveilleusement posée avec des carreaux blancs brillants et est éclairée par des projecteurs. De là, vous avez accès à tous les principaux espaces de vie et à un escalier menant au premier étage. Lounge Un espace spectaculaire, lumineux et aéré ! Situé à l’avant de la maison, ce salon privé et confortable est merveilleusement aménagé avec des carreaux blancs brillants et des faisceaux de lumière naturelle à travers la fenêtre à double aspect. Un espace parfait à l’écart de l’espace de vie ouvert pour créer une retraite si vous le souhaitez. Cette pièce a été câblée afin qu’un projecteur et des haut-parleurs puissent être installés selon les spécifications du propriétaire. Cuisine ouverte / salle à manger / famille / salle de petit-déjeuner Les doubles portes vous guident dans ce qui est clairement le cœur de la maison ! Cet espace magnifiquement lumineux offre une gamme de fenêtres, de portes-fenêtres et une grande porte pliante créant une excellente connexion avec l’extérieur. Tout cet espace est recouvert de carreaux blancs brillants, est éclairé par des projecteurs et câblé pour l’installation de haut-parleurs. Tout d’abord, l’espace cuisine bénéficie d’une série d’éléments hauts et bas surmontés de plans de travail en quartz. Vous disposez également d’une gamme d’appareils intégrés, dont deux fours/grills Bosch, un lave-vaisselle Hisense, un évier encastré en acier inoxydable et demi avec robinet mélangeur intégré et extractible. La cuisine moderne a le plaisir d’un îlot souhaitable abritant des rangements supplémentaires, un plan de travail en quartz, une plaque de cuisson électrique NEFF à 5 feux, une hotte aspirante surélevée, un refroidisseur à vin mince et un bar à petit-déjeuner. Ce grand espace dispose de suffisamment d’espace pour abriter un grand ensemble de salle à manger ou un coin salon, ce qui en fait un espace merveilleux pour socialiser avec des amis / famille ou simplement se détendre après ces longues journées. Utilitaire Situé à côté de la cuisine, vous disposez d’une buanderie essentielle abritant un espace de rangement supplémentaire, un évier simple en acier inoxydable avec mitigeur extractible, un sol carrelé brillant, des projecteurs et de l’espace pour deux appareils sous le comptoir. De là, vous avez accès à un grand placard de rangement, à une salle d’eau et sur le côté de la maison. Une salle d’eau utile et moderne entièrement meublée avec WC, lavabo avec rangement en dessous, douche, entièrement carrelé, hotte aspirante et projecteurs. Retournez à l’entrée et montez le bel escalier en frêne jusqu’au premier étage pour voir ce que cette maison familiale a à offrir. Vous arrivez à un escalier recouvert de moquette qui est éclairé par des projecteurs et de la lumière naturelle grâce à la fenêtre donnant sur l’avant de la maison. De là, vous avez accès à la chambre principale, aux chambres deux et trois, à la salle de bain familiale, à un placard de rangement avec armoire de communication et à un escalier menant au deuxième étage. Chambre principale avec salle de bains privative Une pièce substantielle avec de la lumière inondant les fenêtres à double aspect. Cet espace bénéficie d’un grand espace pour un dressing/salon, des perspectives rurales, de la moquette et des projecteurs. La salle de bains privative a le plaisir d’un WC, d’un lavabo avec rangement en dessous, d’une douche, d’un sèche-serviettes, entièrement carrelé et d’un projecteur. Située à l’arrière de la maison, vous disposez d’une belle chambre double avec beaucoup de lumière naturelle grâce aux fenêtres à double aspect. La deuxième chambre bénéficie également d’un tapis, de projecteurs et d’un placard de rangement intégré. Salle de bain familiale Une salle de bain familiale magnifiquement moderne bénéficiant d’un WC, d’un double lavabo avec rangement en dessous, d’une baignoire équipée avec douche, d’un sèche-serviettes, d’un miroir avec rangement et éclairage, d’une hotte aspirante, d’un projecteur, de câbles de haut-parleur préinstallés et entièrement carrelés. Chambre trois Une autre chambre double belle et lumineuse avec une fenêtre à l’avant avec vue sur la campagne. Cet espace est recouvert de moquette et est éclairé par des projecteurs. Montez au deuxième étage où vous découvrirez les chambres quatre et cinq. Chambre quatre avec salle de bains Une autre chambre double de belle taille avec beaucoup de lumière naturelle rayonnant à travers les grandes fenêtres Velux jumelles. La chambre quatre dispose également de projecteurs, de moquette et d’une salle de bains privative abritant un WC, un lavabo avec rangement en dessous, une douche, un sèche-serviettes, entièrement carrelé, un projecteur et une hotte aspirante. Chambre cinq La chambre cinq est actuellement utilisée comme bureau à domicile souhaitable entièrement équipé d’un bureau équipé et de tiroirs. Cet espace serait également une chambre double de belle taille avec un sol stratifié, des projecteurs et deux fenêtres Velux. Sortez... À l’extérieur, vous disposez d’un jardin enveloppant nécessitant peu d’entretien avec un mélange fantastique de patio et de pelouse créant un verrouillage parfait et rentrez chez vous. Ce jardin créerait un bel espace pour se divertir grâce à la gamme de portes reliant la maison et le jardin. Ty Gwyr attend l’installation de deux ensembles de panneaux solaires photovoltaïques qui contribuent à une maison plus économe en énergie et à une borne de recharge pour véhicules électriques. Une armoire de communication informatique a été installée pour répondre aux besoins exigeants de la famille moderne. L’installation d’un système vidéo Smart Controlled permettrait de visionner et de contrôler 4 des appareils des ménages (tels que Sky, Blue ray, Smart TV) à partir des 4 emplacements de télévision. Un câblage aérien et satellite a été installé, permettant à Freeview TV de se rendre à 8 emplacements de télévision pré-câblés et un flux satellite a été fourni au CPD de communication. La salle de cinéma dispose d’une disposition pré-câblée pour l’installation d’un projecteur de cinéma 4K et de haut-parleurs montés au plafond - 2 * cuisine, 2 salons, 1 salle de bain familiale et 2 haut-parleurs muraux pour les jardins extérieurs. La propriété a été mise en place avec des points d’accès Wi-Fi 5Ghz puissants et rapides, 4 internes et 1 externe assurant un signal Wi-Fi puissant à l’intérieur et au jardin et à la terrasse. Local Area Scurlage est situé au cœur de la campagne de Gower avec des promenades côtières / boisées et un éventail de plages de sable à quelques minutes offrant un littoral exceptionnel avec de nombreuses baies majestueuses et des criques intéressantes à explorer. Vous ne pouvez pas battre ses promenades côtières accidentées et sa grande étendue de plages de sable familiales, de boutiques côtières et de cafés en bord de mer. Avec Horton Bay et Port Eynon à votre porte, ce qui est populaire auprès des familles et de la communauté des surfeurs, restant relativement calme tout au long de l’année et offrant l’environnement idéal pour les jeunes familles et les retraités. Gower elle-même est également dotée de châteaux Tudor, d’églises médiévales, de centres du patrimoine et de pubs et restaurants familiaux qui attirent des clients fidèles de partout. Le charmant village côtier de Mumbles est à une courte distance et est situé à l’ouest de la ville de Swansea. Le village lui-même offre une gamme complète de restaurants de qualité et de boutiques individuelles avec une promenade en bord de mer qui serpente le long de la côte avec des cafés, des parcs et des glaciers en cours de route. À côté de notre péninsule primée de Gower... Ty Gwyr расположен в отличном месте в деревушке Скерлидж в Южном Гауэре, всего в нескольких шагах от множества песчаных пляжей, вы будете избалованы выбором. Этот недавно построенный отдельно стоящий дом с 5 спальнями предлагает значительные жилые помещения. Он безукоризненно представлен повсюду и имеет сад, не требующий особого ухода, что создает отличный дом для запирания или занятого семейного дома. В этом прибрежном месте есть прибрежные / сельские тропы и несколько горячих точек Гауэра прямо у вашего порога, готовых для вас исследовать и создать множество незабываемых воспоминаний. Знаменитый полуостров Гауэр стал первым местом, получившим награду «Территория выдающейся природной красоты». Он благословлен множеством отмеченных наградами пляжей, красивых бухт и интересных бухт для изучения. Сельская местность вокруг Тай Гвира совершенно потрясающая и является идеальным противоядием от современного требовательного мира. Независимо от того, хотите ли вы остаться здесь на выходные, чтобы насладиться спокойствием и избавиться от стрессов трудной недели, или жить здесь постоянно, наслаждаясь более медленным темпом жизни, этот дом идеально подходит для любого сценария. Давайте разберемся подробнее... Ty Gwyr оснащен целым рядом высококачественных материалов, спринклерной системой, пожарной сигнализацией, охранной сигнализацией и полами с подогревом на первом этаже. Подход Пройдя вдоль деревушки Саут-Гауэр, вы попадете в очаровательную деревню Скерлидж. По прибытии вы заметите великолепный фасад из камня / штукатурки и просторную парковку для нескольких автомобилей. Мощеная дорожка, ведущая к привлекательной входной двери, манит вас внутрь. Вход Вас приглашают в красивую светлую и просторную прихожую, которая мгновенно заставит вас почувствовать себя желанным гостем. Этот безукоризненный вход чудесно выложен белой глянцевой плиткой и освещен точечным освещением. Отсюда у вас есть доступ ко всем основным жилым помещениям и лестнице на второй этаж. Гостиная Эффектное, светлое и просторное пространство! Эта частная уютная гостиная, расположенная в передней части дома, прекрасно выложена белой глянцевой плиткой и проникает естественным светом через двойное окно. Идеальное пространство, расположенное вдали от жилого пространства открытой планировки, чтобы создать уединение, если это необходимо. Эта комната была жестко подключена, чтобы проектор и динамики могли быть установлены в соответствии со спецификацией владельца. Кухня / столовая / семья / зал для завтрака открытой планировки Двойные двери ведут вас в то, что явно является сердцем дома! Это красивое светлое пространство предлагает множество окон, дверей патио и большую двустворчатую дверь, создающую отличную связь с внешним миром. Все это пространство выложено белой глянцевой плиткой, освещено точечным освещением и проложено проводами для установки динамиков. Во-первых, кухонная зона имеет множество навесных шкафов и тумб, увенчанных кварцевыми столешницами. Здесь также есть ряд встроенной бытовой техники, включая две духовки/гриль Bosch, посудомоечную машину Hisense, раковину из нержавеющей стали со встроенным сливом и выдвижным смесителем. Современная кухня может похвастаться желанным островом с дополнительным местом для хранения, кварцевой столешницей, электрической плитой NEFF с 5 конфорками, приподнятой вытяжкой, тонким винным холодильником и барной стойкой. В этом большом пространстве достаточно места для размещения большого обеденного гарнитура или зоны отдыха, что делает его прекрасным местом для общения с друзьями / семьей или просто расслабиться после долгих дней. Подсобное помещение Рядом с кухней у вас есть необходимое подсобное помещение с дополнительным местом для хранения, одной раковиной из нержавеющей стали с выдвижным смесителем, а также глянцевым кафельным полом, точечным освещением и местом для двух приборов под столешницей. Отсюда у вас есть доступ к большому шкафу для хранения, душевой комнате и выходу сбоку от дома. Душевая комната Полезная, современная ванная комната, полностью оборудованная туалетом, раковиной для мытья рук с местом для хранения под ней, душевой кабиной, полностью выложенной плиткой, вытяжкой и точечным освещением. Вернитесь к входу и поднимитесь по красивой ясеневой лестнице на второй этаж, чтобы увидеть, что может предложить этот семейный дом. Лестничная площадка: Вы попадаете на лестницу, покрытую ковровым покрытием, которая освещена точечным освещением и естественным светом благодаря окну, выходящему в переднюю часть дома. Отсюда у вас есть доступ к главной спальне, второй и третьей спальням, семейной ванной комнате, шкафу для хранения вещей со шкафом для связи и лестнице на второй этаж. Главная спальня с ванной комнатой Просторная комната со светом, проникающим через двойные окна. В этом пространстве достаточно места для гардеробной/гостиной, деревенских видов, ковра и точечного освещения. В отдельной ванной комнате есть туалет, умывальник для рук с местом для хранения под ним, душевая кабина, полотенцесушитель, полностью выложенный плиткой, и точечное освещение. Вторая спальня Расположенная в задней части дома, у вас есть спальня с двуспальной кроватью прекрасного размера с большим количеством естественного света благодаря двойным окнам. Во второй спальне также есть ковровое покрытие, точечное освещение и встроенный шкаф для хранения. Семейная ванная комната Красивая современная семейная ванная комната с туалетом, двумя умывальниками с мест... Ty Gwyr ligt op een toplocatie in het gehucht Scurlage in South Gower, op slechts een steenworp afstand van een scala aan zandstranden, u zult verwend worden met de keuze. Deze nieuw gebouwde vrijstaande woning met 5 slaapkamers biedt aanzienlijke leefruimtes. Het is onberispelijk gepresenteerd en heeft een onderhoudsarme tuin, waardoor een geweldige lock-up and go, of druk familiehuis, ontstaat. Deze locatie aan het water geniet van kust-/plattelandspaden en meerdere Gower-hotspots direct voor de deur, klaar om te verkennen en een groot aantal onvergetelijke herinneringen te creëren. Het beroemde schiereiland Gower is de eerste plaats die is bekroond met een Area of Outstanding Natural Beauty. Het is gezegend met vele bekroonde stranden, prachtige baaien en interessante baaien om te verkennen. Het landschap rond Ty Gwyr is absoluut adembenemend en is het perfecte tegengif voor de veeleisende wereld van vandaag. Of het nu de bedoeling is om hier een weekend te blijven om te genieten van de rust en de stress van een moeilijke week te verjagen, of om hier permanent te wonen en te genieten van een langzamer levenstempo, dit huis is perfect voor beide scenario's. Laten we het in meer detail onderzoeken... Ty Gwyr is voorzien van diverse hoogwaardige materialen, sprinklerinstallatie, brandmelder, inbraakalarm en vloerverwarming op de gehele begane grond. Aanpak Na een wandeling langs het gehucht South Gower komt u aan bij het charmante dorpje Scurlage. Bij aankomst ziet u de prachtige stenen / pleister gevel en voldoende parkeergelegenheid voor meerdere auto's. Het verharde pad naar de sfeervolle voordeur lokt u naar binnen. Entree U wordt uitgenodigd in een prachtig lichte en luchtige entree waar u zich direct welkom zult voelen. Deze smetteloze entree is prachtig gelegd met witte glans tegels en wordt verlicht met spotjes. Vanaf hier heeft u toegang tot alle belangrijke leefruimtes en een trap naar de eerste verdieping. Lounge Een spectaculaire, lichte en luchtige ruimte! Gelegen aan de voorzijde van het huis, is deze privé, gezellige lounge prachtig ingedeeld met witte glanzende tegels en natuurlijk licht straalt naar binnen door het dubbele aspect raam. Een perfecte ruimte weg van de open leefruimte om desgewenst een toevluchtsoord te creëren. Deze kamer is bedraad, zodat een projector en luidsprekers kunnen worden geïnstalleerd volgens de specificaties van de eigenaar. Open keuken/eetkamer/familie/ontbijtruimte Dubbele deuren leiden u naar wat duidelijk het hart van het huis is! Deze prachtig lichte ruimte biedt een scala aan ramen, openslaande deuren en een grote vouwdeur die een geweldige verbinding met buiten creëert. Deze hele ruimte is gelegd met witte glanzende tegels, wordt verlicht met spotverlichting en bedraad voor de installatie van luidsprekers. Ten eerste is de keuken voorzien van een reeks wand- en onderkasten met daarop kwartswerkbladen. Hier heb je ook een scala aan inbouwapparatuur, waaronder twee Bosch oven/grill, Hisense vaatwasser, RVS verzonken spoelbak en een halve met geïntegreerde afvoer & uittrekbare mengkraan. De moderne keuken heeft het genoegen van een gewild eiland met extra opbergruimte, kwarts werkblad, NEFF 5-pits elektrische kookplaat, verhoogde afzuigkap, slanke wijnkoeler en een ontbijtbar. Deze grote ruimte heeft voldoende ruimte voor een grote eethoek of zithoek, waardoor het een prachtige ruimte is om te socializen met vrienden/familie of gewoon te ontspannen na die lange dagen. Bijkeuken Naast de keuken heeft u een essentiële bijkeuken met extra opbergruimte, een enkele roestvrijstalen spoelbak met uittrekbare mengkraan, glanzende tegelvloeren, spotverlichting en ruimte voor twee apparaten onder het aanrecht. Vanaf hier heeft u toegang tot een grote bergkast, natte cel en aan de zijkant van het huis. Natte Ruimte Een nuttige, moderne natte cel volledig ingericht met toilet, wastafel met opbergruimte eronder, douche, volledig betegeld, afzuigkap en spotverlichting. Reis terug naar de ingang en beklim de prachtige essenhouten trap naar de eerste verdieping om te zien wat dit familiehuis te bieden heeft. Overloop: U komt aan bij een met vloerbedekking beklede trap die wordt verlicht met spotlicht en natuurlijk licht dankzij het raam aan de voorzijde van de woning. Vanuit hier heeft u toegang tot de hoofdslaapkamer, slaapkamer twee en drie, familiebadkamer, een bergkast met communicatiekast en een trap naar de tweede verdieping. Hoofdslaapkamer met en-suite Een substantiële kamer met licht dat door de dubbele ramen naar binnen stroomt. Deze ruimte biedt voldoende ruimte voor een kleed-/zithoek, landelijke uitzichten, tapijt en spotverlichting. De privé en-suite heeft het genoegen van een toilet, wastafel met opbergruimte eronder, douche, verwarmd handdoekenrek, volledig betegeld en spotverlichting. Slaapkamer twee: Gelegen aan de achterzijde van de woning heeft u een mooie tweepersoonsslaapkamer met veel natuurlijk licht dankzij de dubbele raampartijen. Slaapkamer twee is ook voorzien van vloerbedekking, spotverlichting en een ingebouwde opbergkast. Familiebadkamer Een prachtig moderne familiebadkamer met toilet, dubbele wastafel met opbergruimte eronder, uitgerust bad met douche, verwarmd handdoekenrek, spiegel met opbergruimte en verlichting, afzuigkap, functie-/spotverlichting, luidsprekerkabels vooraf geïnstalleerd en volledig betegeld. Slaapkamer drie Nog een mooie en lichte slaapkamer met tweepersoonsbed met een raam aan de voorzijde met een landelijk uitzicht. Deze ruimte is gelegd met tapijt en wordt verlicht met spotverlichting. Klim naar de tweede verdieping waar je slaapkamers vier en vijf ontdekt. Slaapkamer vier met en-suite Nog een mooie slaapkamer met tweepersoonsbed en veel natuurlijk licht dat door de grote, dubbele Velux-ramen naar binnen straalt. Slaapkamer vier beschikt ook over spotverlichting, tapijt en een eigen en-suite met een toilet, een wastafel met opbergruimte eronder, een douche, een verwarmd handdoekenrek, volledig betegeld, spotverlichting en een afzuigkap. Slaapkamer vijf Slaapkamer vijf wordt momenteel gebruikt als een wenselijk kantoor aan huis, volledig uitgerust met een vast bureau en lades. Deze ruimte zou ook een mooie slaapkamer met tweepersoonsbed zijn met laminaatvloer, spotverlichting en twee Velux-ramen. Stap naar buiten... Extern heb je een wenselijke, onderhoudsarme, omringende tuin met een fantastische mix van patio en gazons die een perfecte lock-up creëren en naar huis gaan. Deze tuin zou een heerlijke ruimte creëren om te entertainen dankzij de vele deuren die het huis en de tuin met elkaar verbinden. PV-zonnepanelen/oplaadpunt voor voertuigen Ty Gwyr wacht op de installatie van twee sets PV-zonnepanelen die bijdragen aan een energiezuiniger huis en een oplaadpunt voor elektrische voertuigen. Extra speciale kenmerken Er is een IT-communicatiekast geïnstalleerd om tegemoet te komen aan de veeleisende behoeften van het moderne gezin. De installatie van een Smart Controlled videomatrix zou het mogelijk maken om 4 van de apparaten van het huishouden (zoals Sky, Blue ray, Smart TV) te bekijken en te bedienen vanaf de 4 tv-locaties. Er is antenne- en satellietbedrading geïnstalleerd, waardoor Freeview TV naar 8 voorbedrade tv-locaties kan gaan en er is een satellietfeed geleverd aan de communicatie-CPD. De bioscoopzaal heeft een voorbedrade voorziening voor de installatie van een 4K Cinema-projector en aan het plafond gemonteerde luidsprekers - 2 * keuken, 2 woonkamer, 1 familiebadkamer en 2 aan de muur gemonteerde luidsprekers voor de externe tuinen. De woning is opgezet met krachtige en snelle 5Ghz Wi-Fi-toegangspunten, 4 interne en 1 externe die zorgen voor een sterk Wi-Fi-signaal intern en naar de tuin en het terras. Local Area Scurlage is gelegen in het hart van het platteland van Gower met kust- / boswandelingen en een scala aan zandstranden op slechts een steenworp afstand met een uitstekende kustlijn met vele majestueuze baaien en interessante baaien om te verkennen. Er gaat niets boven de ruige kustwandelingen en de grote uitgestrektheid van gezinsvriendelijke zandstranden, kustwinkels en strandcafés. Met Horton Bay en Port Eynon voor de deur, die populair is bij gezinnen en de surfgemeenschap, het hele jaar door relatief rustig blijft en de perfecte omgeving biedt voor zowel jonge gezinnen als gepensioneerden. Gower zelf is ook gezegend met Tudor-kastelen, middeleeuwse kerken, erfgoedcentra en door families gerunde pubs en restaurants die trouwe klanten van heinde en verre aantrekken. Het charmante kustplaatsje Mumbles ligt op korte afstand en ligt ten westen van de stad Swansea. Het dorp zelf biedt een volledig scala aan kwaliteitsrestaurants en individuele boetieks met een strandpromenade die langs de kust slingert met coffeeshops, parken en ijssalons onderweg. Naast ons bekroonde schiereiland Gower ligt de stad Marina en Swansea, die een overvloed aan winkels, activiteiten, restaurants, uitgaansgelegenheden en sportfaciliteiten biedt. Swansea heeft ook uitstekende verbindingen met Cardiff en Londen *EPC zal worden uitgegeven na voltooiing van de bouw.* Aanvullende informatie over onroerend goed Nieuwbouwketen Gratis eigendomsbelastingschijf - TBD LPG Gas/Elektrische Riolering In afwachting van installatie van 2 PV-zonnepanelen en oplaadpunt voor voertuigen
Features:
- Garden
- Parking Το Ty Gwyr βρίσκεται σε μια προνομιακή τοποθεσία στο χωριουδάκι South Gower του Scurlage, μόλις λίγα λεπτά μακριά από μια σειρά από αμμώδεις παραλίες, θα σας χαλάσει η επιλογή. Αυτή η νεόκτιστη μονοκατοικία 5 υπνοδωματίων προσφέρει σημαντικούς χώρους διαβίωσης. Παρουσιάζεται άψογα σε όλη την έκταση και έχει έναν κήπο χαμηλής συντήρησης δημιουργώντας ένα μεγάλο κλείδωμα και πηγαίνετε, ή πολυάσχολο οικογενειακό σπίτι. Αυτή η παραθαλάσσια τοποθεσία απολαμβάνει παράκτια μονοπάτια / εξοχικά μονοπάτια και πολλά hotspots Gower ακριβώς στο κατώφλι σας, έτοιμα για να εξερευνήσετε και να δημιουργήσετε μια σειρά από αξέχαστες αναμνήσεις. Η διάσημη χερσόνησος Gower είναι το πρώτο μέρος που βραβεύεται ως περιοχή εξαιρετικής φυσικής ομορφιάς. Είναι ευλογημένη με πολλές βραβευμένες παραλίες, όμορφους κόλπους και ενδιαφέροντες όρμους για εξερεύνηση. Η ύπαιθρος γύρω από το Ty Gwyr είναι απολύτως εκπληκτική και είναι το τέλειο αντίδοτο στον σημερινό απαιτητικό κόσμο. Είτε κάποιος σκοπεύει να μείνει εδώ για το Σαββατοκύριακο για να απολαύσει την ηρεμία και να διώξει μακριά το άγχος μιας δύσκολης εβδομάδας, είτε να ζήσει εδώ μόνιμα απολαμβάνοντας έναν πιο αργό ρυθμό ζωής, αυτό το σπίτι είναι ιδανικό και για τα δύο σενάρια. Ας εξερευνήσουμε με περισσότερες λεπτομέρειες... Το Ty Gwyr είναι εξοπλισμένο με μια σειρά υλικών υψηλής ποιότητας, σύστημα καταιονισμού, συναγερμό πυρκαγιάς, συναγερμό διαρρήκτη και ενδοδαπέδια θέρμανση σε όλο το ισόγειο. Προσέγγιση Αφού περιπλανηθείτε κατά μήκος του οικισμού South Gower και θα φτάσετε στο γοητευτικό χωριό Scurlage. Κατά την άφιξή σας θα παρατηρήσετε την πανέμορφη πέτρινη πρόσοψη και τον άνετο χώρο στάθμευσης για πολλά αυτοκίνητα. Το πλακόστρωτο μονοπάτι που οδηγεί στην ελκυστική μπροστινή πόρτα σας δελεάζει μέσα. Είσοδος Σας προσκαλούμε σε μια όμορφα φωτεινή και ευάερη είσοδο που θα σας κάνει αμέσως να νιώσετε ευπρόσδεκτοι. Αυτή η άψογη είσοδος είναι υπέροχα στρωμένη με λευκά γυαλιστερά πλακάκια και φωτίζεται με προβολέα. Από εδώ έχετε πρόσβαση σε όλους τους κύριους χώρους διαβίωσης και μια σκάλα στον πρώτο όροφο. Σαλόνι Ένας εντυπωσιακός, φωτεινός και ευάερος χώρος! Βρίσκεται στο μπροστινό μέρος του σπιτιού, αυτό το ιδιωτικό, άνετο σαλόνι είναι υπέροχα στρωμένο με λευκά γυαλιστερά πλακάκια και φυσικές δέσμες φωτός μέσα από το παράθυρο διπλής όψης. Ένας τέλειος χώρος μακριά από τον ενιαίο χώρο διαβίωσης για να δημιουργήσετε ένα καταφύγιο εάν το επιθυμείτε. Αυτό το δωμάτιο έχει καλωδιωθεί έτσι ώστε ένας προβολέας και ηχεία να μπορούν να εγκατασταθούν σύμφωνα με τις προδιαγραφές του ιδιοκτήτη. Κουζίνα ενιαίας διαρρύθμισης/τραπεζαρία/οικογένεια/αίθουσα πρωινού Διπλές πόρτες σας καθοδηγούν σε αυτό που είναι σαφώς η καρδιά του σπιτιού! Αυτός ο όμορφα φωτεινός χώρος προσφέρει μια σειρά από παράθυρα, μπαλκονόπορτες και μια μεγάλη διπλή πτυσσόμενη πόρτα δημιουργώντας μια εξαιρετική σύνδεση με τον εξωτερικό χώρο. Όλος αυτός ο χώρος είναι στρωμένος με λευκά γυαλιστερά πλακάκια, φωτίζεται με φωτισμό σποτ και είναι ενσύρματος για την εγκατάσταση ηχείων. Πρώτον, η κουζίνα διαθέτει μια σειρά από μονάδες τοίχου και βάσης με πάγκους χαλαζία. Εδώ έχετε επίσης μια σειρά ενσωματωμένων συσκευών, όπως δύο φούρνους/γκριλ Bosch, πλυντήριο πιάτων Hisense, βυθισμένο νεροχύτη από ανοξείδωτο ατσάλι και μισό με ενσωματωμένη βρύση αποστράγγισης και ανάμιξης. Η μοντέρνα κουζίνα έχει την ευχαρίστηση ενός επιθυμητού νησιού που στεγάζει επιπλέον αποθηκευτικό χώρο, πάγκο χαλαζία, ηλεκτρική εστία NEFF 5 δακτυλίων, υπερυψωμένο ανεμιστήρα εξαγωγής, λεπτό ψυγείο κρασιού και μπαρ πρωινού. Αυτός ο μεγάλος χώρος διαθέτει άφθονο χώρο για να στεγάσει μια μεγάλη τραπεζαρία ή καθιστικό, δημιουργώντας έναν υπέροχο χώρο για να κοινωνικοποιηθείτε με φίλους / οικογένεια ή απλά να χαλαρώσετε μετά από αυτές τις κουραστικές μέρες. Χρησιμότητα Βρίσκεται έξω από την κουζίνα έχετε ένα βασικό βοηθητικό περίβλημα επιπλέον αποθηκευτικό χώρο, μονό νεροχύτη από ανοξείδωτο χάλυβα με συρόμενη βρύση μίξερ, ενώ γυαλιστερό δάπεδο με πλακάκια, φωτισμό και χώρο για δύο συσκευές κάτω από τον πάγκο. Από εδώ έχετε πρόσβαση σε ένα μεγάλο ντουλάπι αποθήκευσης, υγρό δωμάτιο και έξω στο πλάι του σπιτιού. Wet Room Ένα χρήσιμο, μοντέρνο υγρό δωμάτιο πλήρως επιπλωμένο με WC, νιπτήρα χεριών με αποθηκευτικό χώρο από κάτω, μονάδα ντους, πλήρως πλακάκια, απορροφητήρα και προβολέα. Ταξιδέψτε πίσω στην είσοδο και ανεβείτε την όμορφη σκάλα τέφρας στον πρώτο όροφο για να δείτε τι έχει να προσφέρει αυτό το οικογενειακό σπίτι. Προσγείωση: Φτάνετε σε μια σκάλα με μοκέτα, η οποία φωτίζεται με προβολέα και φυσικό φως χάρη στο παράθυρο στο μπροστινό μέρος του σπιτιού. Από εδώ έχετε πρόσβαση στο κυρίως υπνοδωμάτιο, υπνοδωμάτιο δύο & τρία, οικογενειακό μπάνιο, ντουλάπι αποθήκευσης με ντουλάπι επικοινωνίας και σκάλα στον δεύτερο όροφο. Master Υπνοδωμάτιο με ιδιωτικό μπάνιο Ένα σημαντικό δωμάτιο με φως που πλημμυρίζει μέσα από τα παράθυρα διπλής όψης. Αυτός ο χώρος διαθέτει άφθονο χώρο για γκαρνταρόμπα/καθιστικό, αγροτικές προοπτικές, χαλί και φωτισμό σποτ. Το ιδιωτικό ιδιωτικό μπάνιο έχει την ευχαρίστηση ενός WC, νιπτήρα χεριών με αποθηκευτικό χώρο από κάτω, μονάδα ντους, θερμαινόμενη κρεμάστρα πετσετών, πλήρως πλακάκια και φωτισμό. Υπνοδωμάτιο Δύο Βρίσκεται στο πίσω μέρος του σπιτιού και έχετε ένα υπέροχο υπνοδωμάτιο με διπλό κρεβάτι με πολύ φυσικό φως χάρη στα παράθυρα διπλής όψης. Το υπνοδωμάτιο δύο διαθέτει επίσης χαλί, φωτισμό και ενσωματωμένο ντουλάπι αποθήκευσης. Οικογενειακό μπάνιο Ένα όμορφα μοντέρνο οικογενειακό μπάνιο με WC, διπλό νιπτήρα με αποθηκευτικό χώρο από ...