1.640.000 EUR
10 Z
330 m²
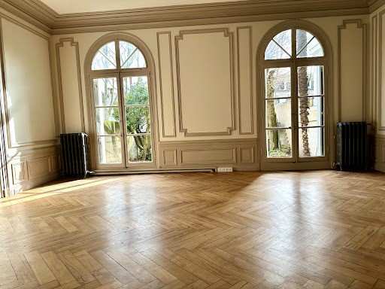
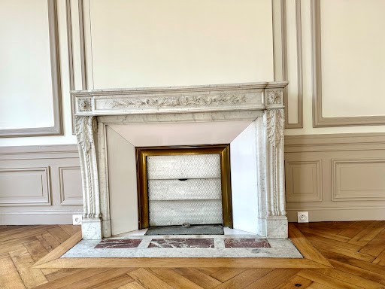
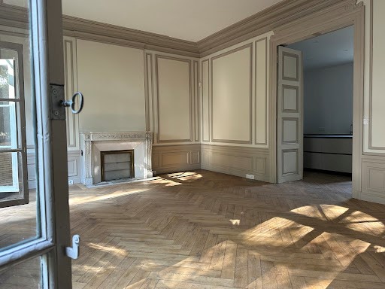
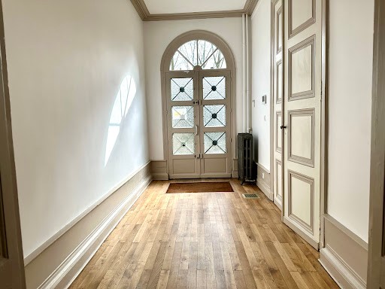
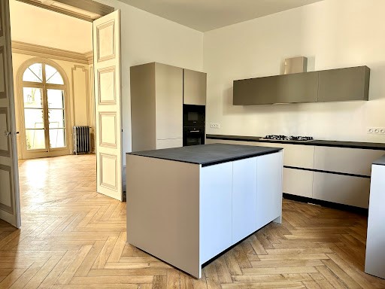
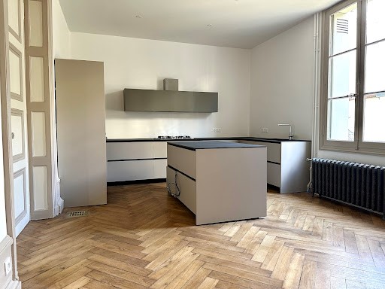
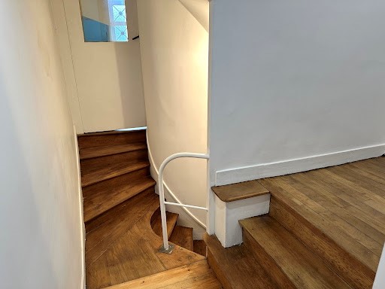
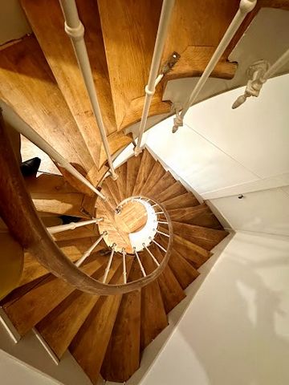
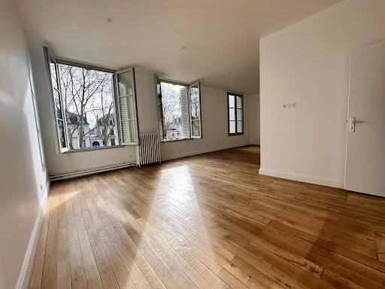
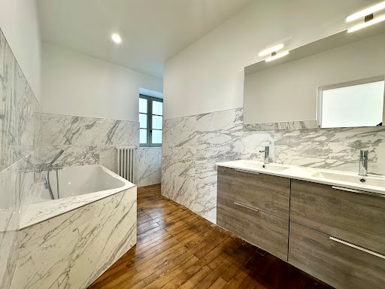
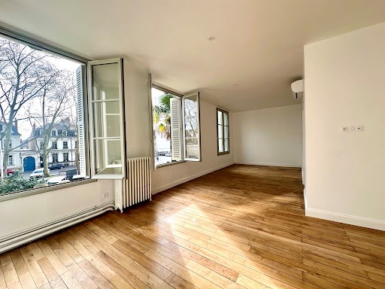
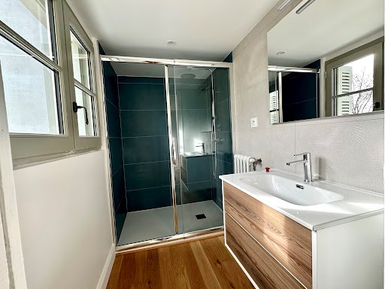
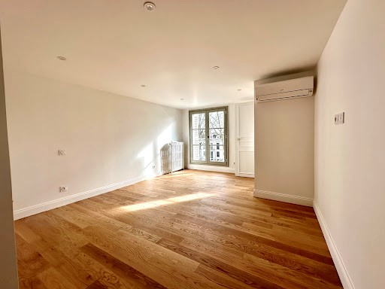
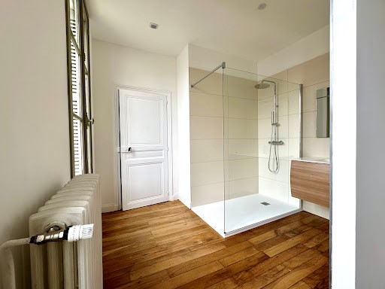
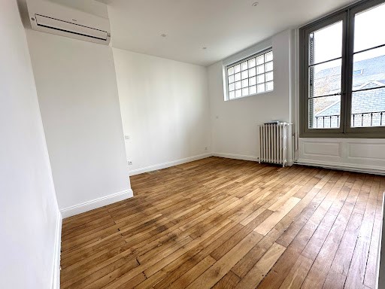
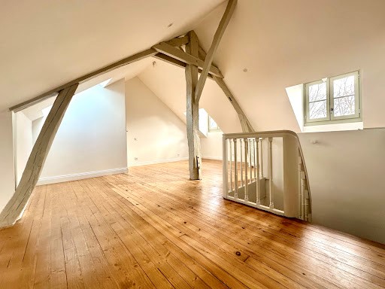
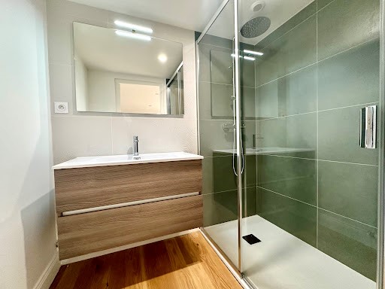
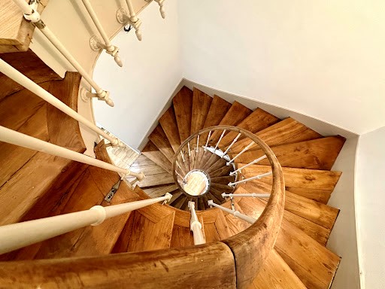
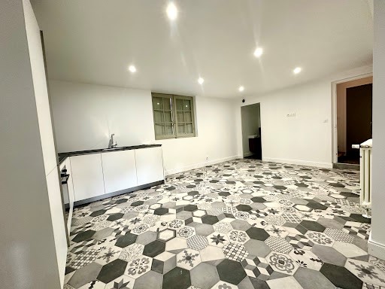
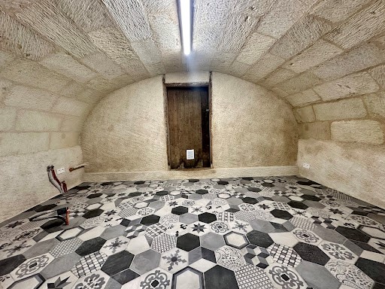
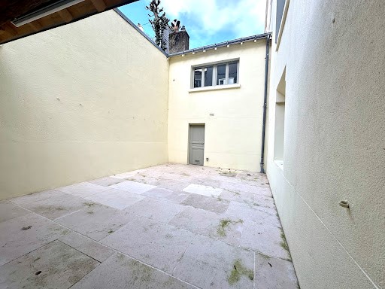
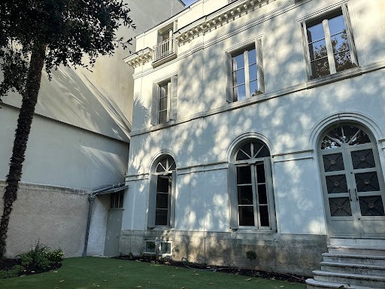
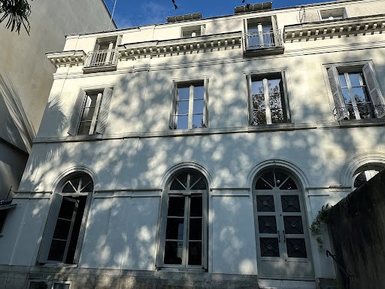
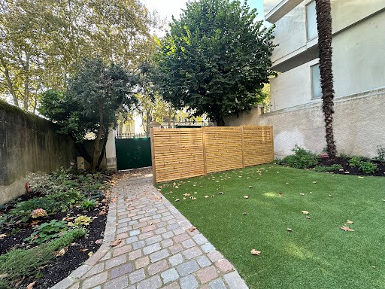
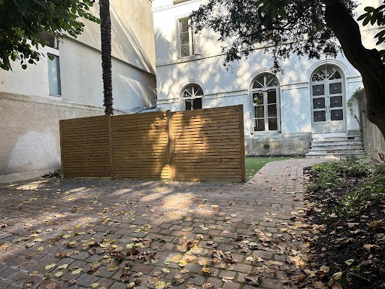
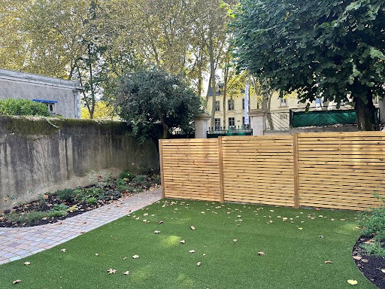
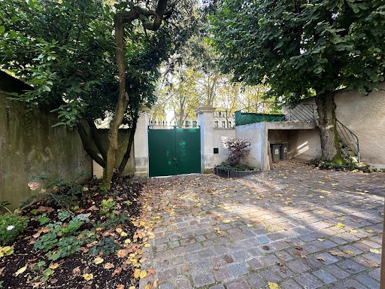
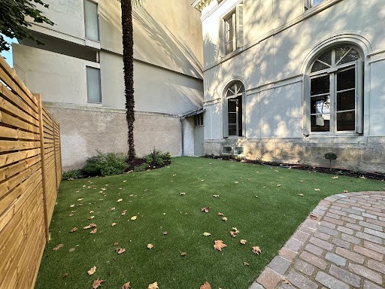
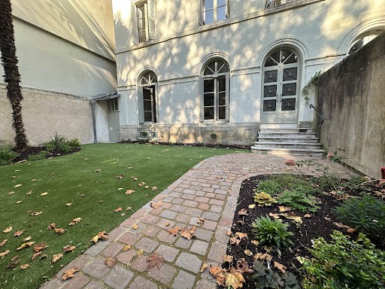
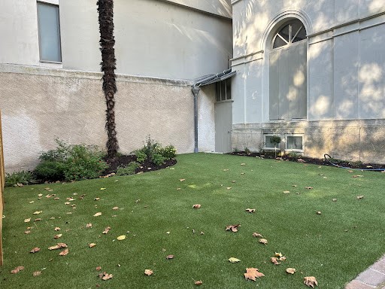
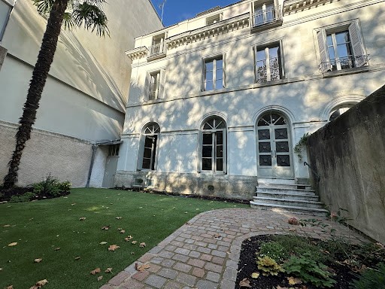
Located in the very center of Tours, 5 minutes from Jean Jaurès and the Town Hall, 8 minutes walk from the TGV station, this majestic residence will delight you both with its elegance throughout the visit and with its ideal distribution for a family.
This 19th century residence has been completely redesigned for everyone's daily life with a hint of modernity, without excess while retaining the identity of the period and refinement and elegance.
The large entrance hall opens onto a double reception room of 65m² composed of a living room opening onto a beautifully fitted kitchen and its dining area, on the quarter floor a laundry boiler room, on the garden level a second fitted kitchen with access to the patio with a covered area ideal for summer evenings, as well as a reception room and wine tasting area continuing from the cellar in the rock.
The floors are served by a very beautiful, completely renovated staircase, it’s a marvel.
All upstairs rooms are air-conditioned.
The first level opens onto a landing offering a south-facing master suite bathed in light of 55m² with bathroom and shower as well as a large space reserved for the dressing room. On this same landing a large bedroom of 18m² and private bathroom.
The second level landing leads to three bedrooms of 18 to 25m² all with private bathrooms.
On the third level, a discreet floor of the residence offers the highlight of the visit, a space dedicated to teleworking, a very bright office in the quiet of the rest of the residence, or, a sixth large bedroom with a bathroom.
The south-facing outdoor space has also been redesigned to make everyday life practical.
A south-facing green terrace has been installed, and, in order to allow space for two vehicles to be parked, a space dedicated to parking.
This residence remains a rare product in our city. Mehr anzeigen Weniger anzeigen HYPER CENTRE TOURS JEAN-JAURES LES HALLES HÔTEL PARTICULIER DE PRESTIGE - CAVE - PARKING
Situé en hyper centre de Tours à 5 mn de Jean-Jaurès et à 8 mn à pied de la gare TGV, cette majestueuse demeure va vous combler tant par son élégance tout au long de la visite que par sa distribution idéale pour une famille.
Cette demeure XIXè a été entièrement repensée pour le quotidien de chacun avec un soupçon de modernité, sans excès tout en gardant l’identité de l’époque raffinement et élégance.
Le vaste hall d'entrée s'ouvre sur une double réception de 65 m² composée d'un salon ouvert sur une cuisine aménagée de belle facture et son espace repas, au quart d'étage une lingerie chaufferie, en rez-de-jardin une deuxième cuisine aménagée équipée avec accès sur le patio agrémenté d'une partie couverte idéal pour les soirées d'été, ainsi qu'une salle de réception et espace dégustation de vin en continuité de la cave dans le roc.
Les étages sont desservis par un très bel escalier entièrement réhabilité, c’est une merveille.
Toutes les chambres des étages sont climatisées.
Le premier niveau s'ouvre sur un palier offrant une suite parentale plein Sud baignée par la lumière de 55 m² avec salle de bains et douche ainsi qu'un grand espace réservé au dressing. Sur ce même palier une grande chambre de 18 m² et salle d'eau privée.
Le palier du deuxième niveau dessert 3 chambres de 18 à 25 m² toutes agrémentées de salle d'eau privées.
Au troisième niveau, étage discret de la demeure offre le clou de la visite, un espace dédié au télétravail, bureau très lumineux au calme du reste de la demeure, ou a une sixième grande chambre agrémentée d'une salle d'eau.
L'espace extérieur plein Sud a également été repensé pour que le quotidien soit pratique.
Il a été installé une terrasse plein sud végétalisée, et, afin de laisser l’emplacement de 2 véhicules en parking un espace dédié au parking.
Cette demeure reste un produit rare dans notre ville. HYPER CENTER TOURS JEAN JAURES LES HALLES PRESTIGE PRIVATE HOTEL CELLAR PARKING
Located in the very center of Tours, 5 minutes from Jean Jaurès and the Town Hall, 8 minutes walk from the TGV station, this majestic residence will delight you both with its elegance throughout the visit and with its ideal distribution for a family.
This 19th century residence has been completely redesigned for everyone's daily life with a hint of modernity, without excess while retaining the identity of the period and refinement and elegance.
The large entrance hall opens onto a double reception room of 65m² composed of a living room opening onto a beautifully fitted kitchen and its dining area, on the quarter floor a laundry boiler room, on the garden level a second fitted kitchen with access to the patio with a covered area ideal for summer evenings, as well as a reception room and wine tasting area continuing from the cellar in the rock.
The floors are served by a very beautiful, completely renovated staircase, it’s a marvel.
All upstairs rooms are air-conditioned.
The first level opens onto a landing offering a south-facing master suite bathed in light of 55m² with bathroom and shower as well as a large space reserved for the dressing room. On this same landing a large bedroom of 18m² and private bathroom.
The second level landing leads to three bedrooms of 18 to 25m² all with private bathrooms.
On the third level, a discreet floor of the residence offers the highlight of the visit, a space dedicated to teleworking, a very bright office in the quiet of the rest of the residence, or, a sixth large bedroom with a bathroom.
The south-facing outdoor space has also been redesigned to make everyday life practical.
A south-facing green terrace has been installed, and, in order to allow space for two vehicles to be parked, a space dedicated to parking.
This residence remains a rare product in our city. HYPER CENTER TOURS JEAN JAURES LES HALLES PRESTIGE HOTEL PRIVADO BODEGA PARKING
Situada en el mismo centro de Tours, a 5 minutos de Jean Jaurès y del Ayuntamiento, a 8 minutos a pie de la estación de TGV, esta majestuosa residencia le deleitará tanto por su elegancia durante toda la visita como por su distribución ideal para una familia.
Esta residencia del siglo XIX ha sido completamente rediseñada para la vida cotidiana de todos con un toque de modernidad, sin excesos, conservando la identidad de la época, el refinamiento y la elegancia.
El gran hall de entrada se abre a una sala de recepción doble de 65m² compuesta por una sala de estar que se abre a una cocina bellamente equipada y su comedor, en el cuarto de piso una sala de calderas de lavandería, en el nivel del jardín una segunda cocina equipada con acceso al patio con un área cubierta ideal para las noches de verano, así como una sala de recepción y un área de cata de vinos que continúa desde la bodega en la roca.
Los pisos están servidos por una escalera muy bonita, completamente renovada, es una maravilla.
Todas las habitaciones de la planta superior tienen aire acondicionado.
El primer nivel se abre a un rellano que ofrece una suite principal orientada al sur bañada en luz de 55m² con baño y ducha, así como un gran espacio reservado para el vestidor. En este mismo rellano un amplio dormitorio de 18m² y baño privado.
El rellano del segundo nivel conduce a tres dormitorios de 18 a 25m², todos con baño privado.
En el tercer nivel, una discreta planta de la residencia ofrece el punto culminante de la visita, un espacio dedicado al teletrabajo, un despacho muy luminoso en la tranquilidad del resto de la residencia, o bien, un sexto dormitorio amplio con baño.
El espacio exterior orientado al sur también se ha rediseñado para hacer práctica la vida cotidiana.
Se ha instalado una terraza verde orientada al sur y, con el fin de dejar espacio para el estacionamiento de dos vehículos, un espacio dedicado al aparcamiento.
Esta residencia sigue siendo un producto raro en nuestra ciudad.