229.000 EUR
DIE BILDER WERDEN GELADEN…
Häuser & einzelhäuser zum Verkauf in Harnes
219.500 EUR
Häuser & Einzelhäuser (Zum Verkauf)
Aktenzeichen:
EDEN-T95265600
/ 95265600
Aktenzeichen:
EDEN-T95265600
Land:
FR
Stadt:
Harnes
Postleitzahl:
62440
Kategorie:
Wohnsitze
Anzeigentyp:
Zum Verkauf
Immobilientyp:
Häuser & Einzelhäuser
Größe der Immobilie :
138 m²
Größe des Grundstücks:
843 m²
Zimmer:
5
Schlafzimmer:
4
Badezimmer:
1
WC:
1
Parkplätze:
1
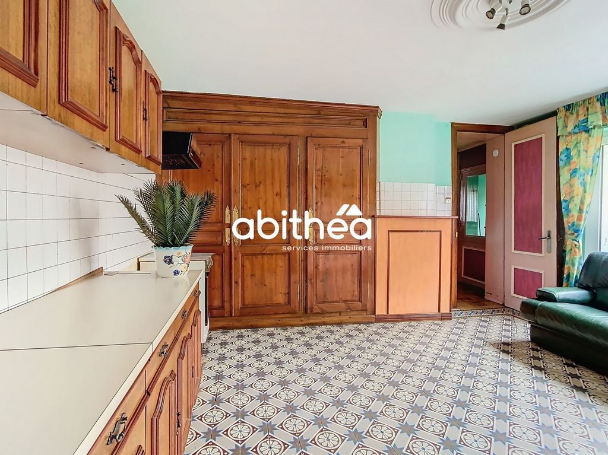
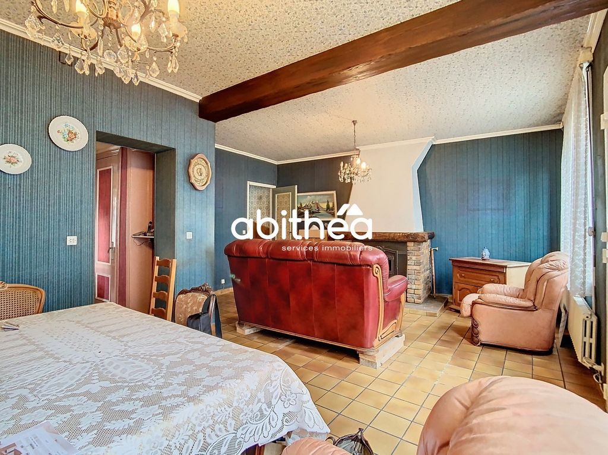
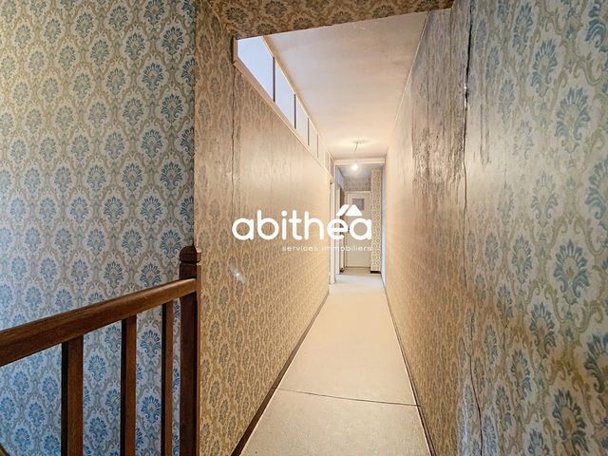
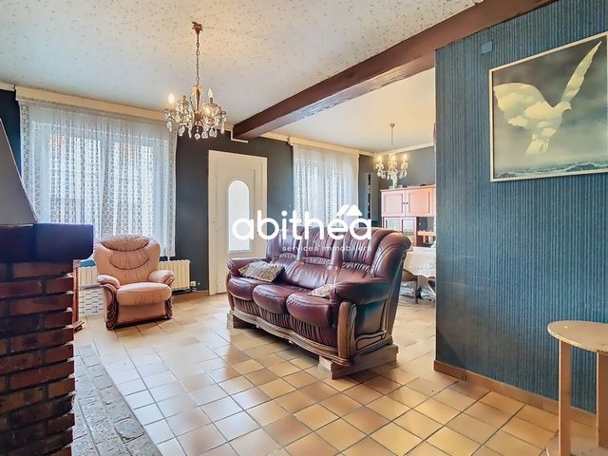

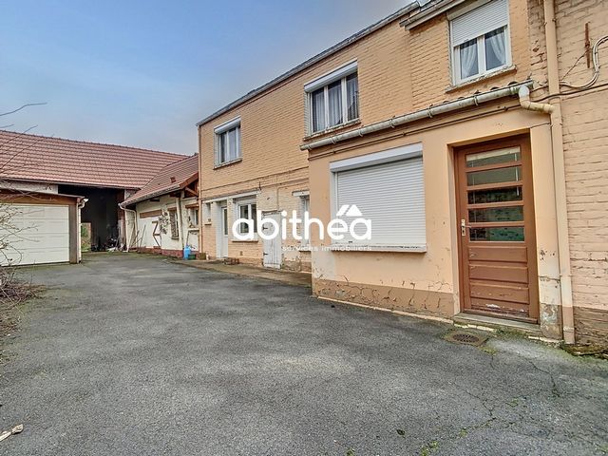
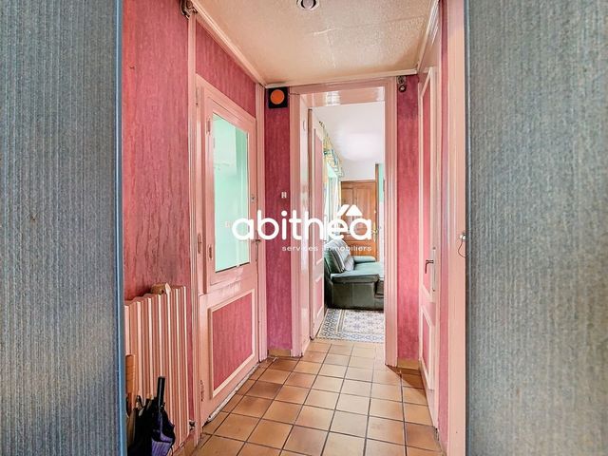
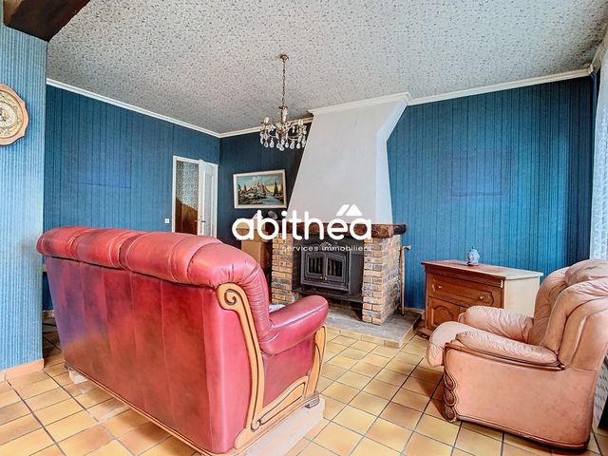
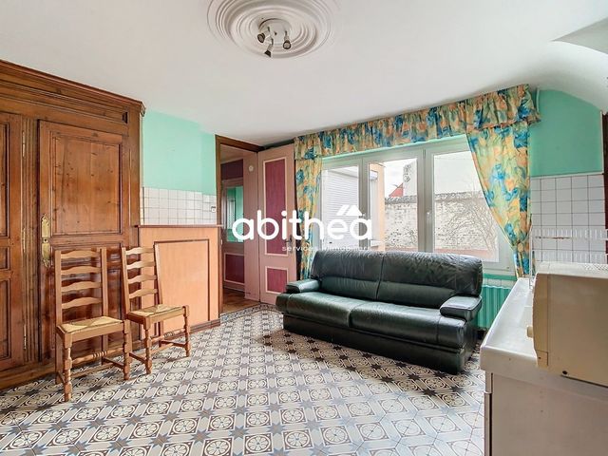
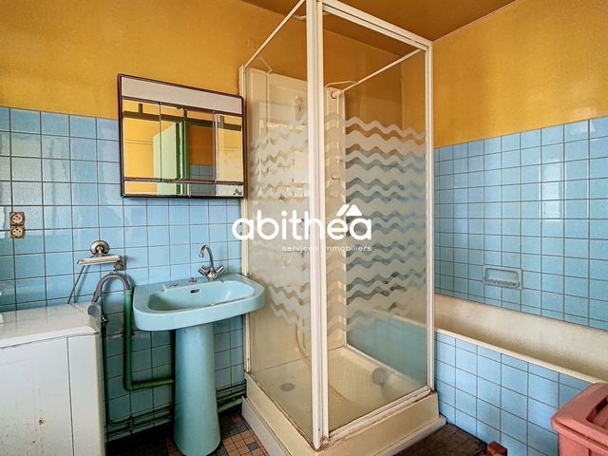
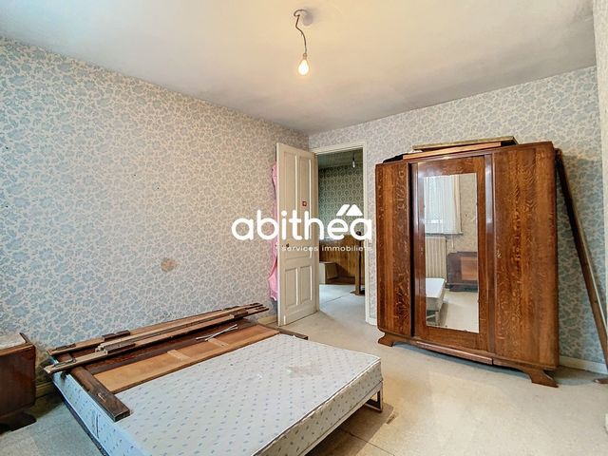
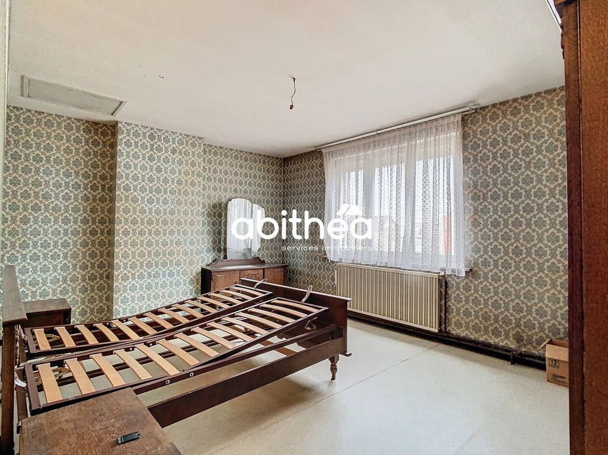
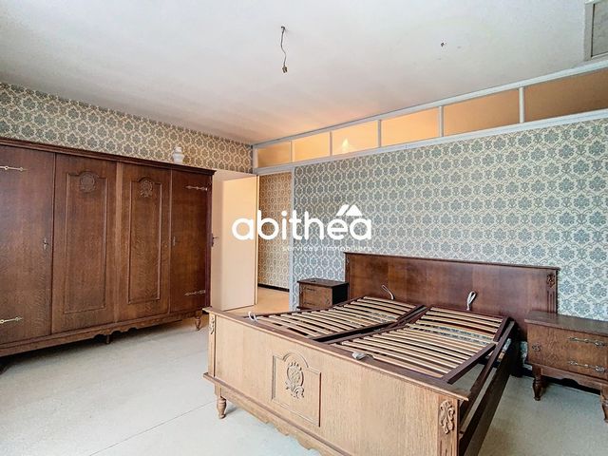
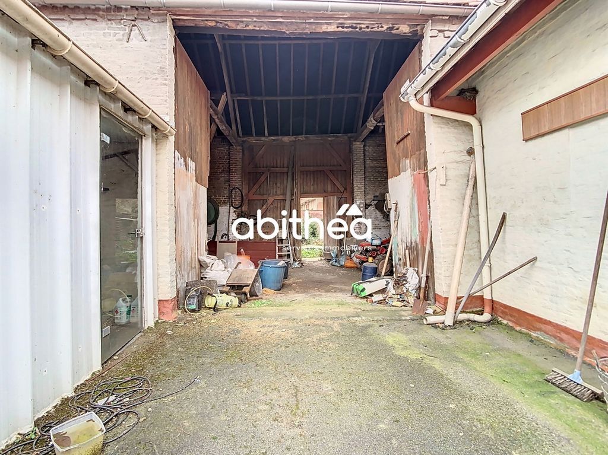

Lovers of work, come and discover without further delay this house with great potential, with many possibilities in the town of Harnes (62440). Access on two roads.
On an appreciable plot of 843 m2, this house of 138 m2 is ideal for a large family with possibilities of extension, or for an investor who could divide the property, take advantage of the large building garden in order to make other housing overlooking a second street allowed by this land.
The house consists of a living room of 30m2, followed by a large kitchen of nearly 20m2 with magnificent period tiles, a large bathroom of 15m2 with a separate toilet.
Upstairs, a large corridor leads to 4 bedrooms; one of 12.54m2 on the ground, a second 13.05m2, one of 17.35m2 and the last of 12.65m2 then a second toilet.
An outbuilding of more than 40m2 and a barn whose roof has been redone complete this property.
To enjoy the sunny days with family or friends, you have a courtyard on the side of the house and a garden of more than 430 m2.
Regarding parking, there is a garage + possibility of parking in the courtyard which is accessed via a motorized gate.
The joinery is PVC double glazed, except in 2 bedrooms which have not been modified and are made of single glazed wood.
The house is heated using radiators fed by a gas boiler and it has a wood burning insert.
The price of the property tax is 600 €
The price of this property is 219,500 euros including agency fees including 9,500€ of fees to be paid by the buyer.
Want to visit?
Contact your Abithea advisors without delay
Audrey lainé: ... / Vanessa Menut: ...
Commercial agent RSAC n899953475 / 918 977 794
Information on the risks to which this property is exposed is available on the Georisks website: ... />Features:
- Garden Mehr anzeigen Weniger anzeigen MAISON TYPE FERMETTE + 4 CHAMBRES + GRANGE + TERRAIN CONSTRUCTIBLE + GARAGE
Amateurs de travaux, venez découvrir sans plus tarder cette maison au fort potentiel, avec de nombreuses possibilités sur la commune de Harnes (62440). Accès sur deux routes.
Sur une parcelle appréciable de 843 m2, cette maison de 138 m2 est idéale pour une grande famille avec des possibilités d'agrandissement, ou pour un investisseur qui pourrait diviser le bien, profiter du grand jardin constructible afin d'en faire d'autres logements donnant sur une seconde rue permise par ce terrain.
La maison se compose d’un séjour de 30m2 , suivi d’une grande cuisine de près de 20m2 avec magnifique carrelage d’époque, une grande salle de bain de 15m2 avec un WC séparé.
A l’étage, un grand couloir dessert 4 chambres; une de 12.54m2 au sol, une seconde 13.05m2, une de 17.35m2 et la dernière de 12.65m2 puis un second WC.
Une dépendance de plus de 40m2 et une grange dont la toiture à été refaite viennent compléter ce bien.
Pour profiter des beaux jours en famille ou entre amis vous disposez d’une cour sur le côté de la maison et d’un jardin de plus de 430 m2.
Concernant le stationnement, présence d'un garage + possibilité de stationner dans la cour dont l’accès se fait via un portail motorisé.
Les menuiseries sont en PVC double vitrage, exepté dans 2 chambres qui n’ont pas été modifié et sont en bois simple vitrage.
La maison est chauffée à l’aide de radiateurs alimentés par une chaudière à gaz et elle possède un insert à bois.
Le prix de la taxe foncière est de 600 €
Le prix de ce bien s’élève à 219 500 euros frais d’agence inclus dont 9 500€ d’honoraires à la charge de l’acquéreur.
Envie de visiter ?
Contactez sans plus tardez vos conseillers Abithea
Audrey lainé : ... / Vanessa Menut : ...
Agent commercial RSAC n899953475 / 918 977 794
Informations sur les risques auxquels ce bien est exposé sont disponibles sur le site Géorisques: ... />Features:
- Garden FARMHOUSE TYPE HOUSE + 4 BEDROOMS + BARN + BUILDING LAND + GARAGE
Lovers of work, come and discover without further delay this house with great potential, with many possibilities in the town of Harnes (62440). Access on two roads.
On an appreciable plot of 843 m2, this house of 138 m2 is ideal for a large family with possibilities of extension, or for an investor who could divide the property, take advantage of the large building garden in order to make other housing overlooking a second street allowed by this land.
The house consists of a living room of 30m2, followed by a large kitchen of nearly 20m2 with magnificent period tiles, a large bathroom of 15m2 with a separate toilet.
Upstairs, a large corridor leads to 4 bedrooms; one of 12.54m2 on the ground, a second 13.05m2, one of 17.35m2 and the last of 12.65m2 then a second toilet.
An outbuilding of more than 40m2 and a barn whose roof has been redone complete this property.
To enjoy the sunny days with family or friends, you have a courtyard on the side of the house and a garden of more than 430 m2.
Regarding parking, there is a garage + possibility of parking in the courtyard which is accessed via a motorized gate.
The joinery is PVC double glazed, except in 2 bedrooms which have not been modified and are made of single glazed wood.
The house is heated using radiators fed by a gas boiler and it has a wood burning insert.
The price of the property tax is 600 €
The price of this property is 219,500 euros including agency fees including 9,500€ of fees to be paid by the buyer.
Want to visit?
Contact your Abithea advisors without delay
Audrey lainé: ... / Vanessa Menut: ...
Commercial agent RSAC n899953475 / 918 977 794
Information on the risks to which this property is exposed is available on the Georisks website: ... />Features:
- Garden