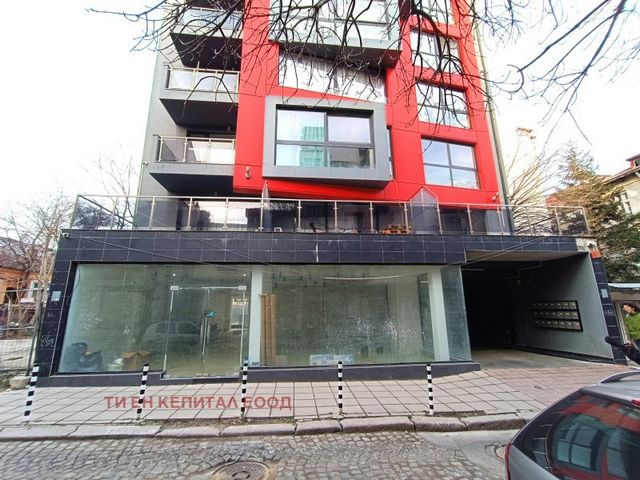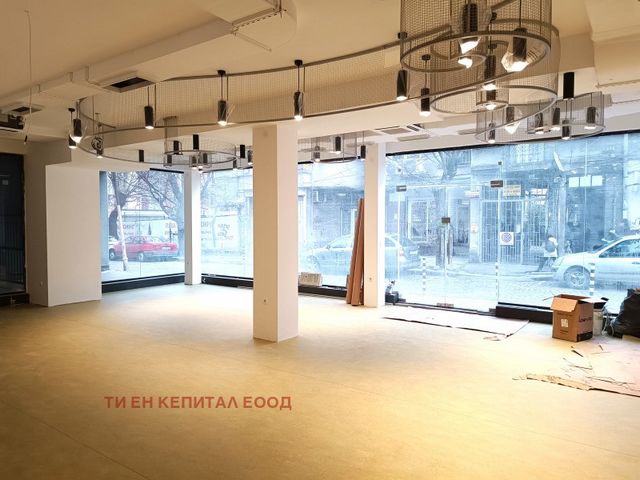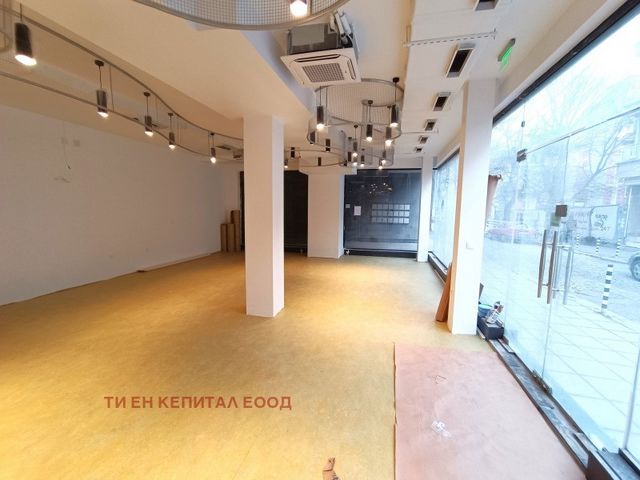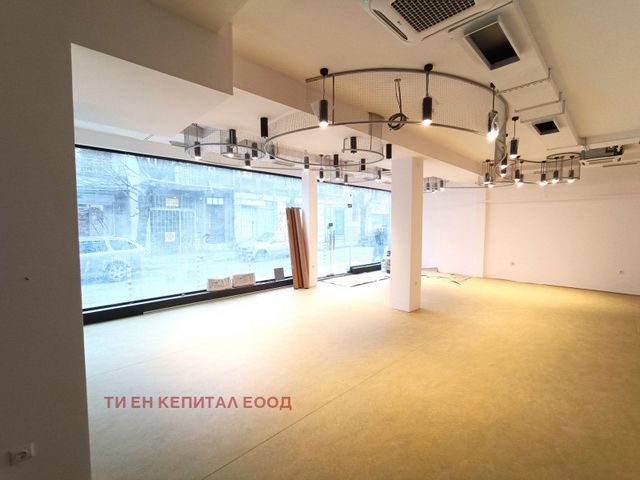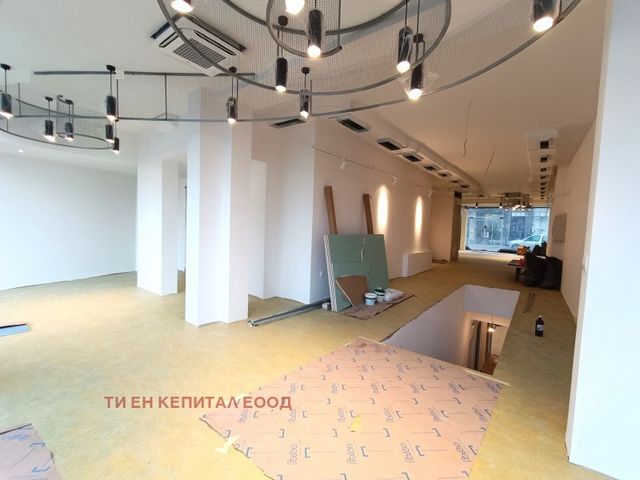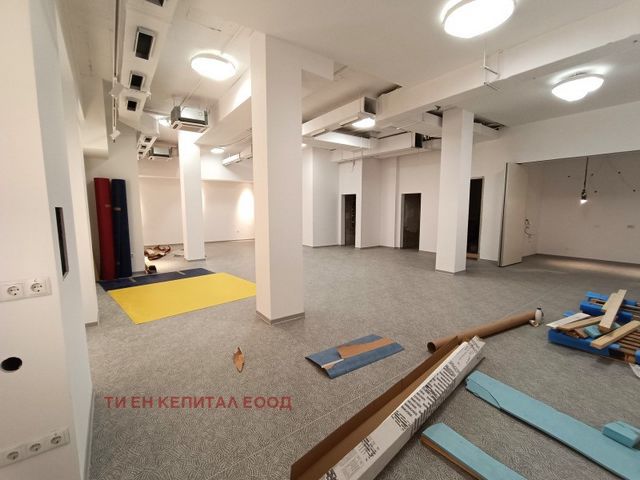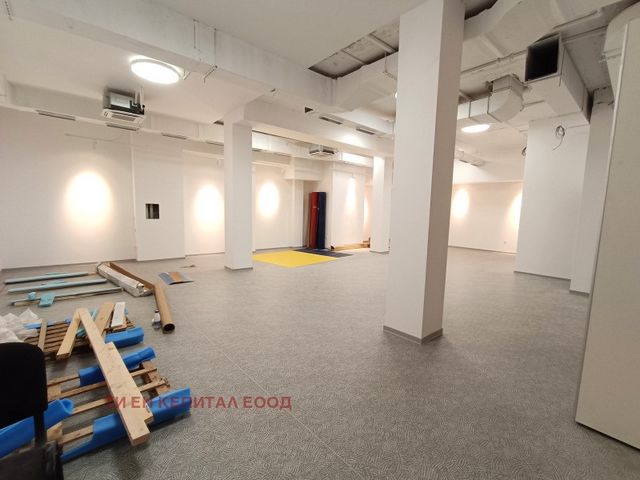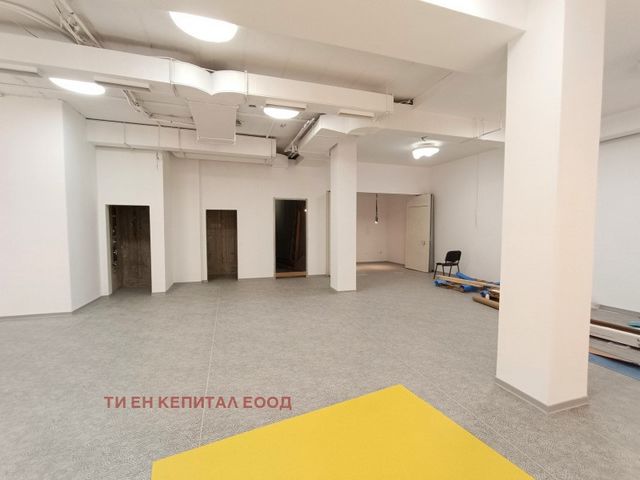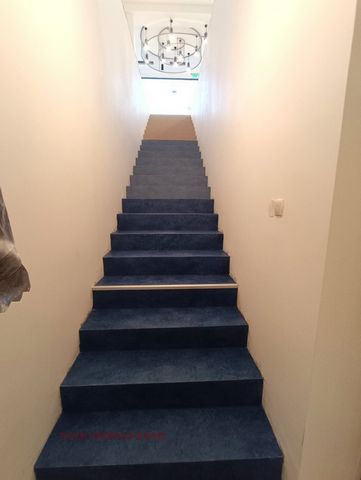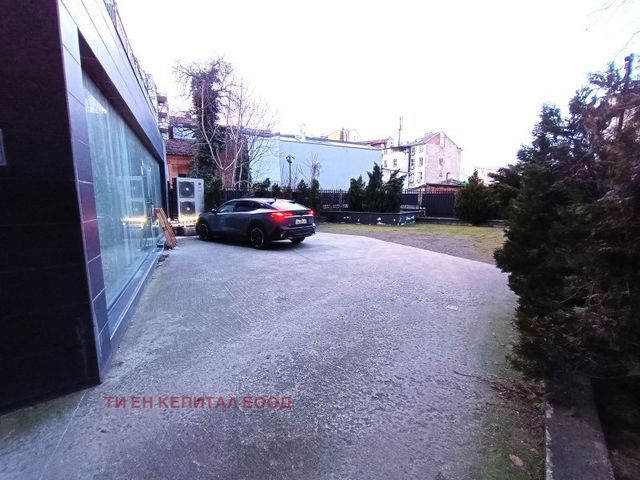DIE BILDER WERDEN GELADEN…
Büros & kommerzielle räume zum Verkauf in Oblast Sofia-Stadt
550.000 EUR
Büros & kommerzielle Räume (Zum Verkauf)
406 m²
Aktenzeichen:
EDEN-T95163618
/ 95163618
MULTIFUNCTIONAL BUSINESS PROPERTY WITH PARKING SPACES AND NET AREA OF 406 SQ.M. IN THE CENTER OF SOFIA, UL. 'POP BOGOMIL' TO BUL. 'KNYAGINYA MARIA LUISA': a dynamically developing central location in close proximity to key transport arteries and walking distance to 2 metro stations: 'Lion's Bridge' and 'Serdika'. Front window on the entire ground floor of a new building from 2010. Two levels: Ground floor with a built-up area of 189 sq.m. and Level -1 with a built-up area of 217 sq.m. (clean areas without common areas). + 3 underground parking spaces on level-2 + right to use the entire yard with 6 parking spaces + 57% of the land on which the building is built + 20% of the common parts of the building. The site has the status of a restaurant. Direct access from the street, second from the yard, third from the underground parking. In addition to an internal staircase, the two levels are connected by two separate elevator shafts, which are currently used for technical communications between the levels. Central heating + highest class air conditioning and ventilation. At the moment, repairs are being completed with the highest quality finishing works according to a design project - hydro and thermal insulation, suspended ceilings, all types of built-in installations and wiring, floors, walls, Italian doors, sanitary ware in toilets and service rooms on each level, lighting. Large clear height of the ceilings - ground floor over 3 m, basement 3.5 m, which complements the feeling of spaciousness and volume. The property is absolutely autonomous from the upper residential floors. A multifunctional facility suitable for a number of purposes: a comfortable and communicative office space, a shop, a medical or cosmetic center, a lawyer's/notary office, a gallery, a cultural center, seminar and event halls, a gym, a restaurant and more. Contacts: Todor Nanchev, ...
Mehr anzeigen
Weniger anzeigen
МНОГОФУНКЦИОНАЛЕН БИЗНЕС ИМОТ С ПАРКОМЕСТА И ЧИСТА ПЛОЩ 406 КВ.М. В ЦЕНТЪРА НА СОФИЯ, УЛ. 'ПОП БОГОМИЛ' ДО БУЛ. 'КНЯГИНЯ МАРИЯ ЛУИЗА': динамично развиваща се централна локация в непосредствена близост до възлови транспортни артерии и пешеходно разстояние до 2 метростанции: 'Лъвов мост' и 'Сердика'. Лицева витрина на целия партерен етаж на нова сграда от 2010 г. Втора витрина към вътрешен озеленен двор с места за паркиране. Две нива: Партер със застроена площ 189 кв.м. и Ниво -1 със застроена площ 217 кв.м. (чисти площи без общи части). + 3 подземни паркоместа на ниво-2 + право на ползване на целият двор с 6 паркоместа + 57% от земята, върху която е построена сградата + 20% от общите части на сградата. Обектът е със статут на ресторант. Директен достъп откъм улицата, втори откъм двора, трети от подземния паркинг. Освен чрез вътрешна стълба, двете нива са свързани с две самостоятелни асансьорни шахти, които в момента се използват за технически комуникации между нивата. Централен ТЕЦ + най-висок клас климатизация и вентилация. В момента се завършва ремонт с най-висококачествени довършителни работи по дизайнерски проект - хидро и топлоизолация, окачени тавани, всички видове вградени инсталации и окабеляване, подове, стени, италиански врати, санитарен фаянс в тоалетни и обслужващи помещения на всяко ниво, осветление. Голяма светла височина на таваните - партер над 3 м, сутерен 3,5 м., което допълва усещането за простор и обем. Имотът е абсолютно автономен от горните жилищни етажи. Многофункционален обект, подходящ за редица цели: удобно и комуникативно офис пространство, магазин, медицински или козметичен център, адвокатска/нотариална кантора, галерия, културен център, зали за семинари и събития, фитнес, ресторант и други. За контакти: Тодор Нанчев, ...
MULTIFUNCTIONAL BUSINESS PROPERTY WITH PARKING SPACES AND NET AREA OF 406 SQ.M. IN THE CENTER OF SOFIA, UL. 'POP BOGOMIL' TO BUL. 'KNYAGINYA MARIA LUISA': a dynamically developing central location in close proximity to key transport arteries and walking distance to 2 metro stations: 'Lion's Bridge' and 'Serdika'. Front window on the entire ground floor of a new building from 2010. Two levels: Ground floor with a built-up area of 189 sq.m. and Level -1 with a built-up area of 217 sq.m. (clean areas without common areas). + 3 underground parking spaces on level-2 + right to use the entire yard with 6 parking spaces + 57% of the land on which the building is built + 20% of the common parts of the building. The site has the status of a restaurant. Direct access from the street, second from the yard, third from the underground parking. In addition to an internal staircase, the two levels are connected by two separate elevator shafts, which are currently used for technical communications between the levels. Central heating + highest class air conditioning and ventilation. At the moment, repairs are being completed with the highest quality finishing works according to a design project - hydro and thermal insulation, suspended ceilings, all types of built-in installations and wiring, floors, walls, Italian doors, sanitary ware in toilets and service rooms on each level, lighting. Large clear height of the ceilings - ground floor over 3 m, basement 3.5 m, which complements the feeling of spaciousness and volume. The property is absolutely autonomous from the upper residential floors. A multifunctional facility suitable for a number of purposes: a comfortable and communicative office space, a shop, a medical or cosmetic center, a lawyer's/notary office, a gallery, a cultural center, seminar and event halls, a gym, a restaurant and more. Contacts: Todor Nanchev, ...
ΠΟΛΥΛΕΙΤΟΥΡΓΙΚΌ ΕΠΑΓΓΕΛΜΑΤΙΚΌ ΑΚΊΝΗΤΟ ΜΕ ΘΈΣΕΙΣ ΣΤΆΘΜΕΥΣΗΣ ΚΑΙ ΚΑΘΑΡΌ ΕΜΒΑΔΌΝ 406 Τ.Μ. ΣΤΟ ΚΈΝΤΡΟ ΤΗΣ ΣΌΦΙΑΣ, UL. «POP BOGOMIL» ΝΑ BUL. «KNYAGINYA MARIA LUISA»: μια δυναμικά αναπτυσσόμενη κεντρική τοποθεσία σε κοντινή απόσταση από βασικές αρτηρίες μεταφορών και σε κοντινή απόσταση με τα πόδια από 2 σταθμούς του μετρό: «Γέφυρα των Λιονταριών» και «Serdika». Μπροστινό παράθυρο σε όλο το ισόγειο ενός νέου κτιρίου από το 2010. Δύο επίπεδα: Ισόγειο με δομημένο εμβαδόν 189 τ.μ. και Επίπεδο -1 με δομημένο εμβαδόν 217 τ.μ. (καθαροί χώροι χωρίς κοινόχρηστους χώρους). + 3 υπόγειες θέσεις στάθμευσης στο επίπεδο-2 + δικαίωμα χρήσης ολόκληρης της αυλής με 6 θέσεις στάθμευσης + 57% του οικοπέδου στο οποίο είναι χτισμένο το κτίριο + 20% των κοινόχρηστων χώρων του κτιρίου. Ο ιστότοπος έχει την κατάσταση ενός εστιατορίου. Άμεση πρόσβαση από το δρόμο, δεύτερη από την αυλή, τρίτη από το υπόγειο πάρκινγκ. Εκτός από ένα εσωτερικό κλιμακοστάσιο, τα δύο επίπεδα συνδέονται με δύο ξεχωριστά φρεάτια ανελκυστήρων, τα οποία χρησιμοποιούνται επί του παρόντος για τεχνικές επικοινωνίες μεταξύ των επιπέδων. Κεντρική θέρμανση + κλιματισμός και εξαερισμός υψηλότερης κατηγορίας. Προς το παρόν, οι επισκευές ολοκληρώνονται με εργασίες φινιρίσματος υψηλής ποιότητας σύμφωνα με ένα σχέδιο σχεδιασμού - υδροηλεκτρική και θερμομόνωση, ψευδοροφές, όλους τους τύπους ενσωματωμένων εγκαταστάσεων και καλωδίων, δάπεδα, τοίχους, ιταλικές πόρτες, είδη υγιεινής σε τουαλέτες και αίθουσες εξυπηρέτησης σε κάθε επίπεδο, φωτισμό. Μεγάλο καθαρό ύψος των οροφών - ισόγειο πάνω από 3 μ., Υπόγειο 3,5 μ., Το οποίο συμπληρώνει την αίσθηση ευρυχωρίας και όγκου. Το ακίνητο είναι απολύτως αυτόνομο από τους επάνω ορόφους κατοικιών. Μια πολυλειτουργική εγκατάσταση κατάλληλη για διάφορους σκοπούς: άνετος και επικοινωνιακός χώρος γραφείων, κατάστημα, ιατρικό ή καλλυντικό κέντρο, δικηγορικό / συμβολαιογραφικό γραφείο, γκαλερί, πολιτιστικό κέντρο, αίθουσες σεμιναρίων και εκδηλώσεων, γυμναστήριο, εστιατόριο και πολλά άλλα. Επαφές: Todor Nanchev, ...
PROPIEDAD COMERCIAL MULTIFUNCIONAL CON PLAZAS DE APARCAMIENTO Y SUPERFICIE NETA DE 406 M². EN EL CENTRO DE SOFÍA, UL. 'POP BOGOMIL' A BUL. 'KNYAGINYA MARIA LUISA': una ubicación central en desarrollo dinámico muy cerca de las principales arterias de transporte y a poca distancia de 2 estaciones de metro: 'Lion's Bridge' y 'Serdika'. Ventana frontal en toda la planta baja de un edificio nuevo de 2010. Dos niveles: Planta baja con una superficie construida de 189 m². y el Nivel -1 con una superficie construida de 217 m². (áreas limpias sin áreas comunes). + 3 plazas de aparcamiento subterráneo en el nivel-2 + derecho de uso de todo el patio con 6 plazas de aparcamiento + 57% del terreno sobre el que está construido el edificio + 20% de las partes comunes del edificio. El sitio tiene el estatus de restaurante. Acceso directo desde la calle, segundo desde el patio, tercero desde el parking subterráneo. Además de una escalera interior, los dos niveles están conectados por dos huecos de ascensor separados, que actualmente se utilizan para las comunicaciones técnicas entre los niveles. Calefacción central + aire acondicionado y ventilación de primera clase. En este momento, las reparaciones se están completando con trabajos de acabado de la más alta calidad según un proyecto de diseño: aislamiento hidráulico y térmico, techos suspendidos, todo tipo de instalaciones y cableados empotrados, pisos, paredes, puertas italianas, sanitarios en baños y habitaciones de servicio en cada nivel, iluminación. Gran altura libre de los techos: planta baja de más de 3 m, sótano de 3,5 m, lo que complementa la sensación de amplitud y volumen. La propiedad es absolutamente autónoma de las plantas residenciales superiores. Una instalación multifuncional adecuada para varios propósitos: un espacio de oficina cómodo y comunicativo, una tienda, un centro médico o cosmético, una oficina de abogados/notario, una galería, un centro cultural, salas de seminarios y eventos, un gimnasio, un restaurante y más. Contactos: Todor Nanchev, ...
PROPRIÉTÉ COMMERCIALE MULTIFONCTIONNELLE AVEC PLACES DE PARKING ET SURFACE NETTE DE 406 M². DANS LE CENTRE DE SOFIA, UL. 'POP BOGOMIL' À BUL. 'KNYAGINYA MARIA LUISA' : un emplacement central en développement dynamique à proximité des principales artères de transport et à distance de marche de 2 stations de métro : 'Pont du Lion' et 'Serdika'. Fenêtre avant sur tout le rez-de-chaussée d’un nouvel immeuble de 2010. Deux niveaux : Rez-de-chaussée avec une surface bâtie de 189 m² et le niveau -1 d’une surface bâtie de 217 m². (zones propres sans espaces communs). + 3 places de parking souterrain au niveau-2 + droit d’usage de toute la cour avec 6 places de stationnement + 57% du terrain sur lequel l’immeuble est construit + 20% des parties communes de l’immeuble. Le site a le statut d’un restaurant. Accès direct depuis la rue, deuxième depuis la cour, troisième depuis le parking souterrain. En plus d’un escalier intérieur, les deux niveaux sont reliés par deux cages d’ascenseur séparées, qui sont actuellement utilisées pour les communications techniques entre les niveaux. Chauffage central + climatisation et ventilation de la plus haute classe. À l’heure actuelle, les réparations sont en cours d’achèvement avec des travaux de finition de la plus haute qualité selon un projet de conception - isolation hydraulique et thermique, plafonds suspendus, tous types d’installations et de câblage intégrés, sols, murs, portes italiennes, appareils sanitaires dans les toilettes et les locaux techniques à chaque niveau, éclairage. Grande hauteur libre des plafonds - rez-de-chaussée sur 3 m, sous-sol 3,5 m, ce qui complète la sensation d’espace et de volume. La propriété est absolument autonome des étages résidentiels supérieurs. Une installation multifonctionnelle adaptée à un certain nombre d’usages : un espace de bureau confortable et communicatif, une boutique, un centre médical ou cosmétique, un cabinet d’avocats/notaires, une galerie, un centre culturel, des salles de séminaires et d’événements, une salle de sport, un restaurant et plus encore. Contacts : Todor Nanchev, ...
IMÓVEL COMERCIAL MULTIFUNCIONAL COM LUGARES DE GARAGEM E ÁREA ÚTIL DE 406 M2. NO CENTRO DE SOFIA, UL. 'POP BOGOMIL' PARA BUL. 'KNYAGINYA MARIA LUISA': uma localização central em desenvolvimento dinâmico, próxima às principais artérias de transporte e a uma curta distância a pé de 2 estações de metrô: 'Lion's Bridge' e 'Serdika'. Janela frontal em todo o rés-do-chão de um novo edifício de 2010. Dois níveis: Rés-do-chão com uma área construída de 189 m². e Nível -1 com uma área construída de 217 m². (áreas limpas sem áreas comuns). + 3 vagas de estacionamento subterrâneo no nível 2 + direito de uso de todo o pátio com 6 vagas + 57% do terreno em que o edifício está construído + 20% das partes comuns do edifício. O local tem o status de restaurante. Acesso direto pela rua, segundo pelo quintal, terceiro pelo estacionamento subterrâneo. Além de uma escada interna, os dois níveis são conectados por dois poços de elevador separados, que atualmente são usados para comunicações técnicas entre os níveis. Aquecimento central + ar condicionado e ventilação da mais alta classe. No momento, os reparos estão sendo concluídos com acabamentos da mais alta qualidade de acordo com um projeto de design - isolamento hidráulico e térmico, tetos falsos, todos os tipos de instalações e fiação embutidas, pisos, paredes, portas italianas, louças sanitárias em banheiros e salas de serviço em cada nível, iluminação. Grande altura livre dos tetos - rés-do-chão com mais de 3 m, cave de 3,5 m, que complementa a sensação de amplitude e volume. A propriedade é absolutamente autônoma dos andares residenciais superiores. Uma instalação multifuncional adequada para uma série de propósitos: um espaço de escritório confortável e comunicativo, uma loja, um centro médico ou cosmético, um escritório de advogado/notário, uma galeria, um centro cultural, salas de seminários e eventos, uma academia, um restaurante e muito mais. Contatos: Todor Nanchev, ...
Aktenzeichen:
EDEN-T95163618
Land:
BG
Stadt:
Sofia
Postleitzahl:
1202
Kategorie:
Kommerziell
Anzeigentyp:
Zum Verkauf
Immobilientyp:
Büros & kommerzielle Räume
Größe der Immobilie :
406 m²
