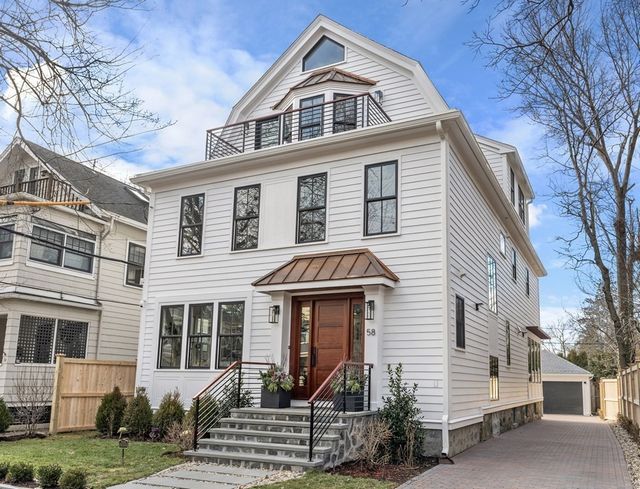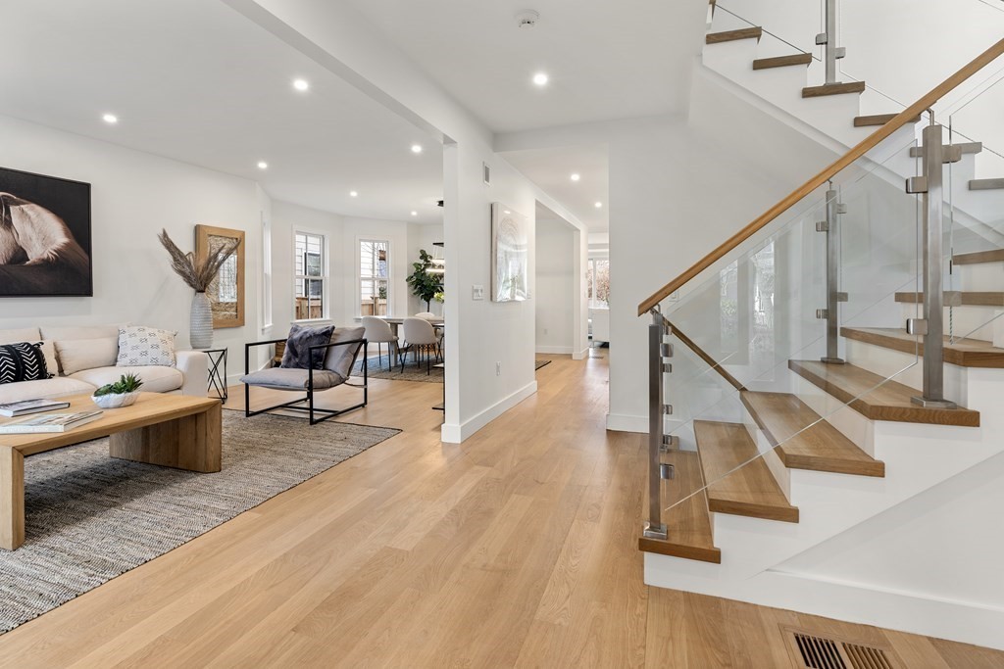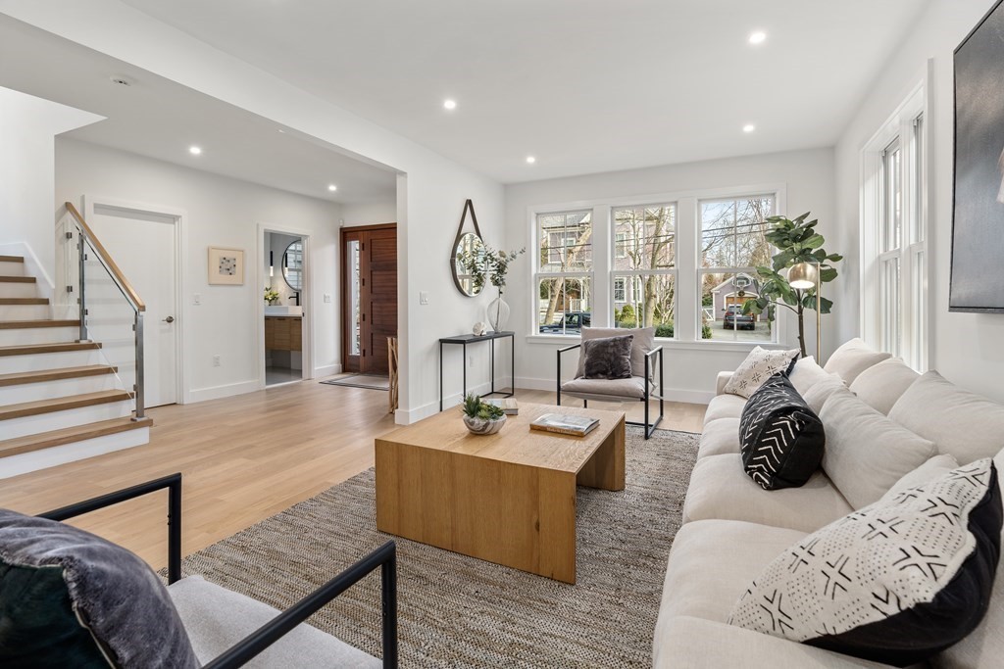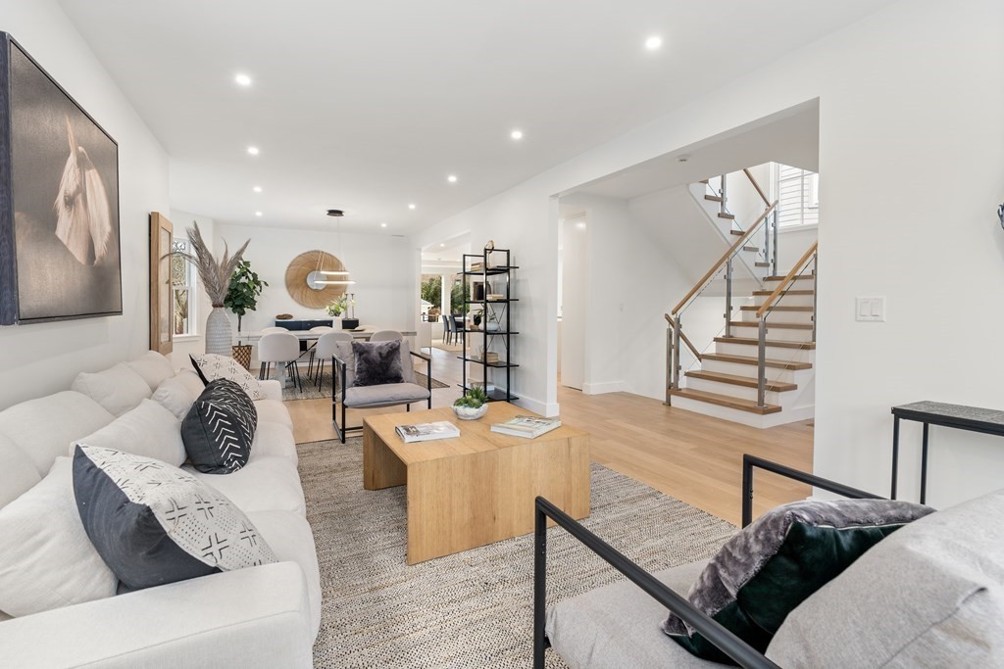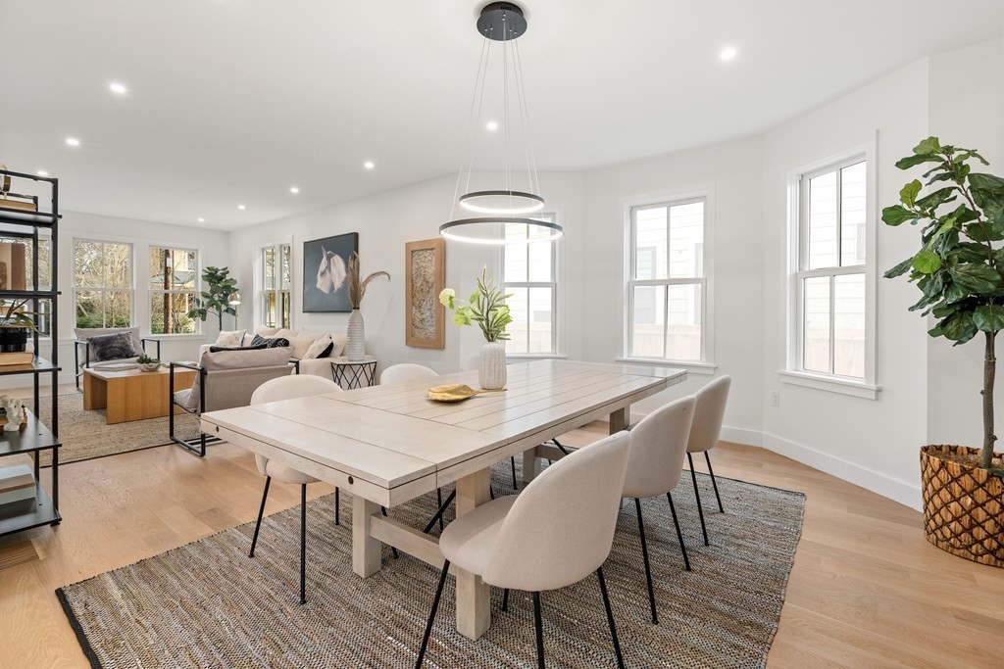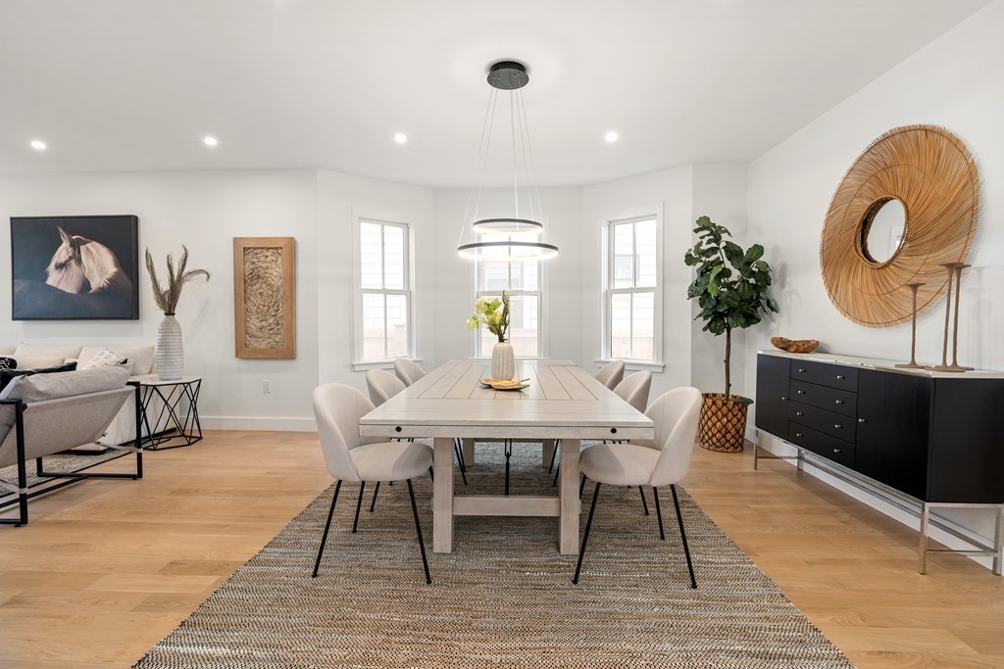DIE BILDER WERDEN GELADEN…
Häuser & einzelhäuser zum Verkauf in Belmont
5.475.387 EUR
Häuser & Einzelhäuser (Zum Verkauf)
Aktenzeichen:
EDEN-T94942367
/ 94942367
Thoroughly renovated and rebuilt, this breathtaking contemporary home was designed to incorporate lavish amenities plus plenty of space for work, play & entertaining. Fine features throughout the open floorplan include high ceilings, custom millwork & stonework, grand proportions, huge windows, and superior climate control. The 1st floor showcases a spacious living & dining room, chef's kitchen with high-end appliances & finishes, and a massive family room with sliding glass doors to the deck, patio & fenced-in yard. Upstairs hosts the luxurious primary bedroom with an en-suite bath, 3 more bedrooms & 2 additional bathrooms, plus laundry. The 3rd floor houses an expansive creative space, 2 more bedrooms, balcony access & a bathroom. The 33' playroom is on the top floor. The lower level hosts the media room & wet bar, exercise studio, mudroom, and bathroom. Outside, there is a professionally landscaped irrigated yard with a privacy fence & garage with EV charging and a mini-split.
Mehr anzeigen
Weniger anzeigen
Thoroughly renovated and rebuilt, this breathtaking contemporary home was designed to incorporate lavish amenities plus plenty of space for work, play & entertaining. Fine features throughout the open floorplan include high ceilings, custom millwork & stonework, grand proportions, huge windows, and superior climate control. The 1st floor showcases a spacious living & dining room, chef's kitchen with high-end appliances & finishes, and a massive family room with sliding glass doors to the deck, patio & fenced-in yard. Upstairs hosts the luxurious primary bedroom with an en-suite bath, 3 more bedrooms & 2 additional bathrooms, plus laundry. The 3rd floor houses an expansive creative space, 2 more bedrooms, balcony access & a bathroom. The 33' playroom is on the top floor. The lower level hosts the media room & wet bar, exercise studio, mudroom, and bathroom. Outside, there is a professionally landscaped irrigated yard with a privacy fence & garage with EV charging and a mini-split.
Completamente renovada e reconstruída, esta casa contemporânea de tirar o fôlego foi projetada para incorporar comodidades luxuosas, além de muito espaço para trabalho, diversão e entretenimento. As características finas em toda a planta aberta incluem tectos altos, trabalhos de moagem e cantaria personalizados, grandes proporções, janelas enormes e controlo de clima superior. O 1º andar apresenta uma espaçosa sala de estar e jantar, cozinha do chef com eletrodomésticos de última geração e uma enorme sala de família com portas de vidro deslizantes para o deck, pátio e quintal cercado. No andar de cima abriga o luxuoso quarto principal com banheiro privativo, mais 3 quartos e 2 banheiros adicionais, além de lavanderia. O 3º andar abriga um amplo espaço criativo, mais 2 quartos, acesso à varanda e um banheiro. A brinquedoteca de 33' fica no último andar. O nível inferior abriga a sala de mídia e bar molhado, estúdio de exercícios, sala de lama e banheiro. Do lado de fora, há um pátio irrigado profissionalmente paisagístico com uma cerca de privacidade e garagem com carregamento de EV e um mini-split.
Entièrement rénovée et reconstruite, cette maison contemporaine à couper le souffle a été conçue pour incorporer des équipements somptueux ainsi que beaucoup d’espace pour travailler, jouer et se divertir. Les caractéristiques raffinées de l’ensemble du plan d’étage ouvert comprennent de hauts plafonds, des menuiseries et des pierres personnalisées, des proportions grandioses, d’immenses fenêtres et une climatisation supérieure. Le 1er étage comprend un salon et une salle à manger spacieux, une cuisine de chef avec des appareils et des finitions haut de gamme, et une immense salle familiale avec des portes coulissantes en verre donnant sur la terrasse, le patio et la cour clôturée. À l’étage, la luxueuse chambre principale avec une salle de bain attenante, 3 autres chambres et 2 salles de bains supplémentaires, ainsi que la buanderie. Le 3ème étage abrite un vaste espace créatif, 2 autres chambres, un accès au balcon et une salle de bain. La salle de jeux de 33' se trouve au dernier étage. Le niveau inférieur abrite la salle multimédia et le bar, le studio d’exercice, le vestiaire et la salle de bain. À l’extérieur, il y a une cour irriguée aménagée par des professionnels avec une clôture d’intimité et un garage avec recharge de VE et un mini-split.
Тщательно отремонтированный и перестроенный, этот захватывающий дух современный дом был спроектирован так, чтобы сочетать в себе роскошные удобства, а также много места для работы, игр и развлечений. Отличительными особенностями открытой планировки являются высокие потолки, изготовленные на заказ столярные и каменные изделия, величественные пропорции, огромные окна и превосходный климат-контроль. На 1-м этаже находится просторная гостиная и столовая, кухня шеф-повара с высококлассной техникой и отделкой, а также массивная семейная комната с раздвижными стеклянными дверями на террасу, патио и огороженный двор. Наверху находится роскошная главная спальня с ванной, еще 3 спальни и 2 дополнительные ванные комнаты, а также прачечная. На 3-м этаже находится обширное творческое пространство, еще 2 спальни, выход на балкон и ванная комната. 33-футовая игровая комната находится на верхнем этаже. На нижнем уровне расположены медиа-комната и бар, студия упражнений, грязная комната и ванная комната. Снаружи есть профессионально благоустроенный орошаемый двор с уединенным забором и гаражом с зарядкой электромобилей и мини-сплитом.
Aktenzeichen:
EDEN-T94942367
Land:
US
Stadt:
Cambridge
Postleitzahl:
02138
Kategorie:
Wohnsitze
Anzeigentyp:
Zum Verkauf
Immobilientyp:
Häuser & Einzelhäuser
Größe der Immobilie :
507 m²
Größe des Grundstücks:
526 m²
Schlafzimmer:
6
Badezimmer:
6
