DIE BILDER WERDEN GELADEN…
Geschäftsmöglichkeiten zum Verkauf in Santa Maria da Graça
900.000 EUR
Geschäftsmöglichkeiten (Zum Verkauf)
710 m²
Grund 670 m²
Aktenzeichen:
EDEN-T94562468
/ 94562468
Aktenzeichen:
EDEN-T94562468
Land:
PT
Stadt:
Setubal Setubal Setubal
Postleitzahl:
2900
Kategorie:
Kommerziell
Anzeigentyp:
Zum Verkauf
Immobilientyp:
Geschäftsmöglichkeiten
Größe der Immobilie :
710 m²
Größe des Grundstücks:
670 m²
PRIX PAR BIEN SANTA MARIA DA GRAÇA
IMMOBILIENPREIS DES M² DER NACHBARSTÄDTE
| Stadt |
Durchschnittspreis m2 haus |
Durchschnittspreis m2 wohnung |
|---|---|---|
| Setúbal | 3.148 EUR | 2.756 EUR |
| Setúbal | 2.930 EUR | 2.956 EUR |
| Palmela | 2.591 EUR | 2.388 EUR |
| Quinta do Conde | 2.368 EUR | - |
| Moita | 2.132 EUR | 1.665 EUR |
| Moita | - | 1.960 EUR |
| Sesimbra | 2.834 EUR | 6.446 EUR |
| Montijo | 2.442 EUR | 2.721 EUR |
| Barreiro | - | 2.025 EUR |
| Seixal | 2.829 EUR | 2.708 EUR |
| Alcochete | 2.750 EUR | 3.479 EUR |
| Alcochete | 2.963 EUR | 3.797 EUR |
| Almada | 3.341 EUR | 2.888 EUR |
| Almada | 3.024 EUR | 2.627 EUR |
| Lisboa | 6.642 EUR | 6.318 EUR |
| Algés | - | 5.600 EUR |
| Linda a Velha | - | 5.605 EUR |
| Alfragide | - | 3.430 EUR |
| Odivelas | - | 3.400 EUR |
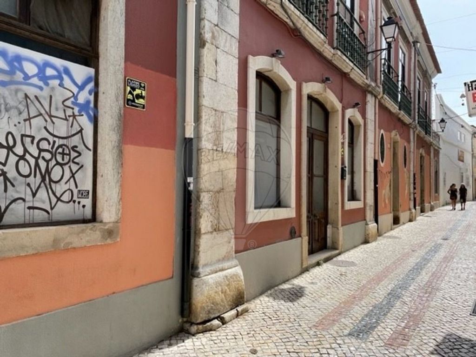

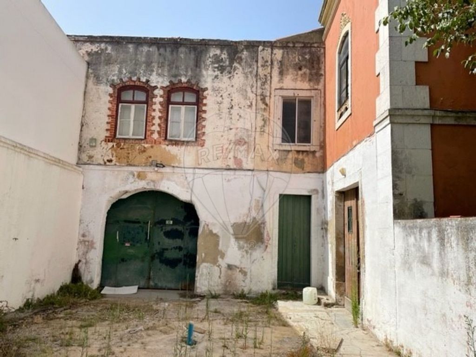

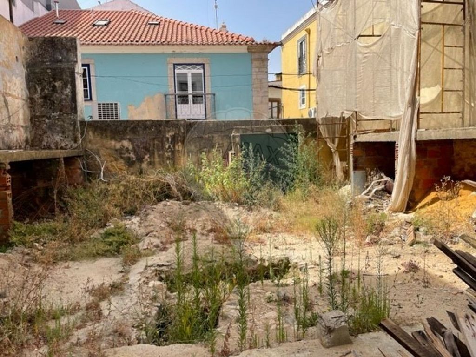
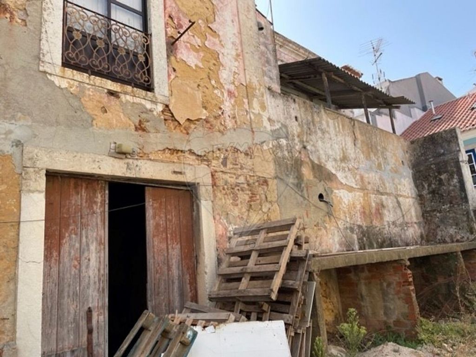
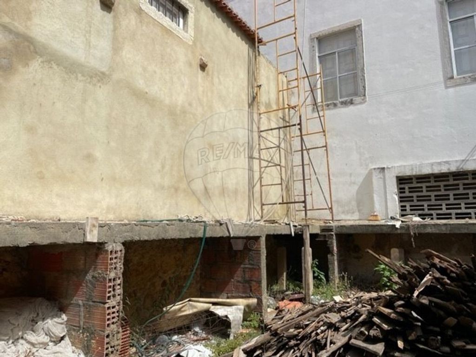
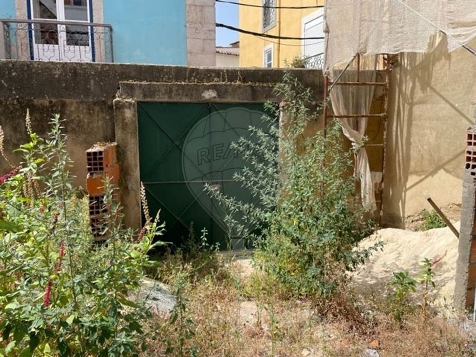

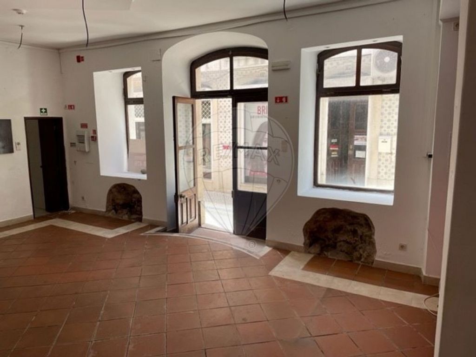

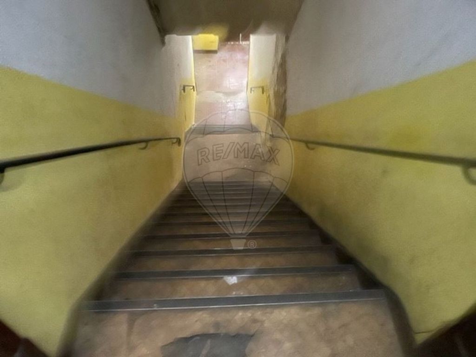
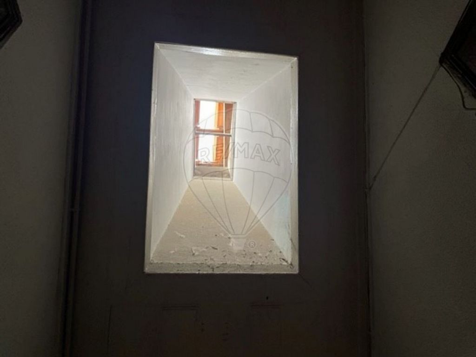

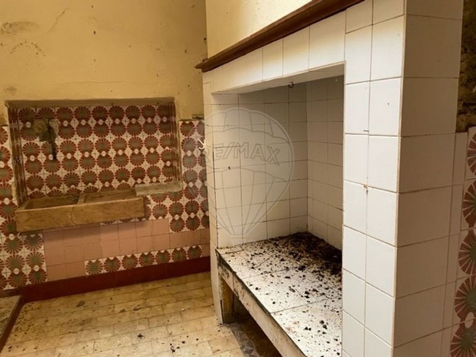
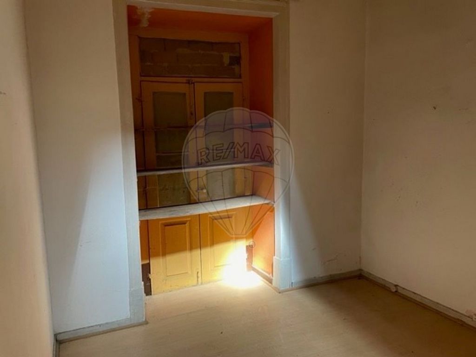



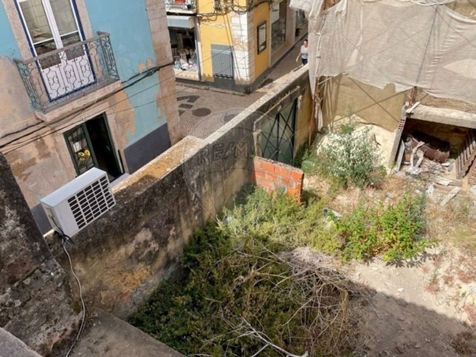
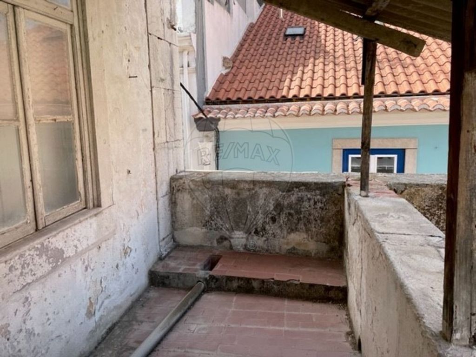

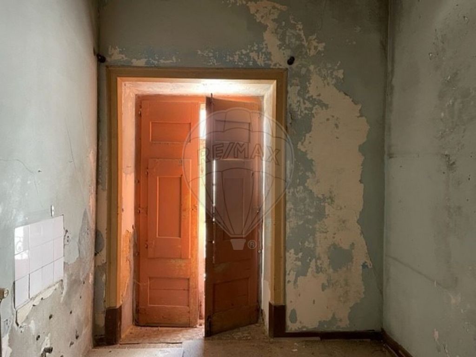

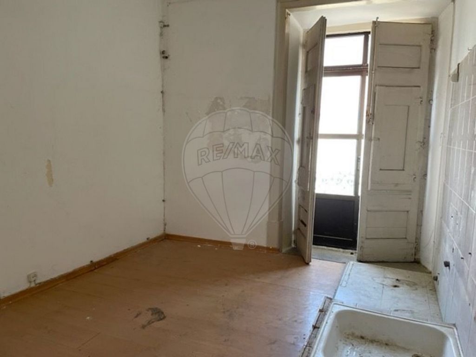
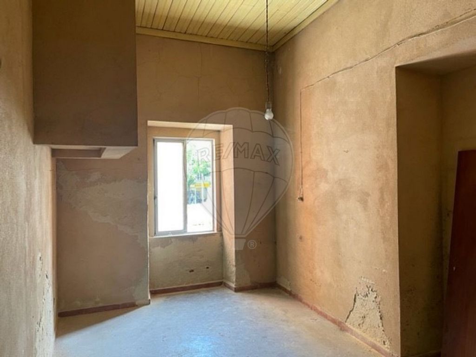
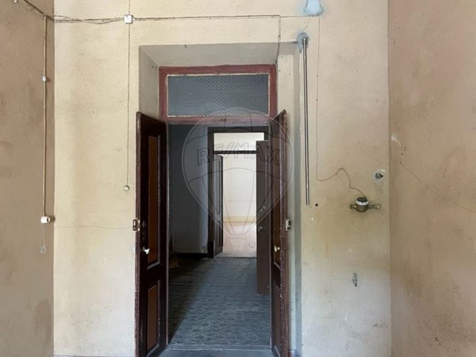
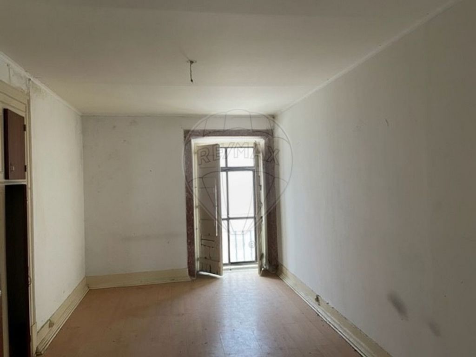
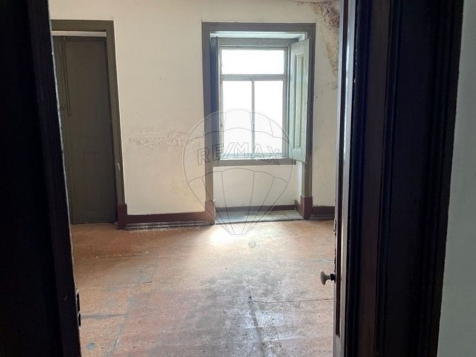
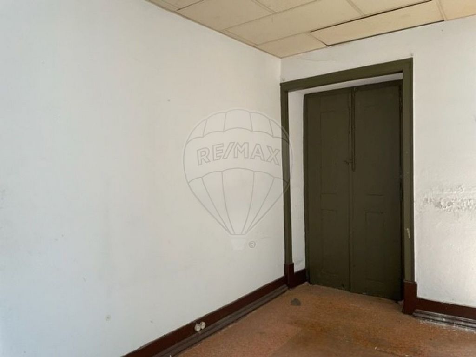

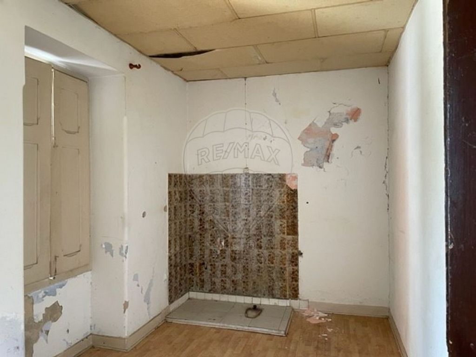
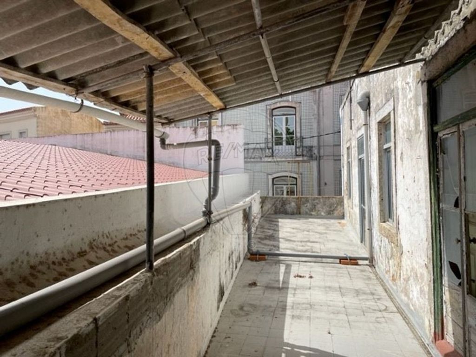
1st Floor Drt with 8 rooms
1st Floor Left with 10 divisions
Warehouse with 3 divisions with patio facing Av. October 5
Warehouse with 3 rooms
Warehouse with service for a door the yard called Visconde de Montalva
The building was built on a section of the medieval city wall and seems to have effectively survived the earthquake of 1755.
The property has very particular architectural characteristics, both for its size, which stands out in the closed urban core of Rua Major Afonso Pala and almost all of the commercial downtown, where it is located, as well as for formal typologies that refer to the post-Renaissance period: format of the stonework, balcony railings, symmetry of the main façade, with glasses flanking the central door. These characteristics foresee a noble interior that, despite having undergone some changes over time, allows us to guess the development of the original interior distribution.
The building has a set of roofs with simple attributes, but very effective in terms of zenith lighting (the light wells); The set of roofs, made of wooden structure, is natural to have already been repaired and replaced a few times.
This property was part of the dowry of Ana Margarida de Melo, wife who was António Caetano de Sousa Brito Maldonado Bandeira, 1st Viscount of Montalvo. It was inhabited by his daughter and around the first decade of the century. XX used as an income building, until 2021.Book your visit! Mehr anzeigen Weniger anzeigen Prédio no Coração de Setubal Grande Oportunidade para Investidores na Area de Turismo ou Alojamento Local O prédio localiza-se no centro histórico de Setúbal, na antiga freguesia de Santa Maria da Graça, abrangido pela ARU (Área de Reabilitação Urbana), numa zona perfeitamente consolidada e com entrada principal pela Rua Major Afonso Pala (antiga Rua de Santo António), tendo também um acesso pela Avenida 5 de Outubro. O prédio, embora se encontre em propriedade total, apresenta um uso misto com andares ou divisões susceptiveis de utilização independente, três a nível do rés-do-chão, afectas a comércio, arrecadações ou arrumos e duas a nível do primeiro andar, afetas a habitação.
1º Andar Drt com 8 divisões
1º Andar Esq com 10 divisões
Armazém com 3 divisões com pátio virado para a Av. 5 de Outubro
Armazém com 3 divisões
Armazém com serventia para uma porta o pátio denominado Visconde de Montalva
O edifício foi construído sobre um troço da muralha medieval da cidade e parece ter sobrevivido de maneira eficaz ao terramoto de 1755.
O imóvel apresenta características arquitectónicas muito particulares, tanto pela sua dimensão, que se destaca no núcleo urbano fechado da Rua Major Afonso Pala e de quase toda a baixa comercial, onde a mesma se insere, como também por tipologias formais que remetem para o período pós-renascentista: formato das cantarias, dos gradeamentos das varandas, da simetria da fachada principal, com a existência de óculos a ladearem a porta central. Essas características fazem antever um interior nobre que, apesar de ter sofrido algumas alterações ao longo do tempo, deixa adivinhar o desenvolvimento da distribuição interior original.
O prédio possui um conjunto de telhados de atributos simples, mas muito eficazes em termos de iluminação zenital (os poços de luz); o conjunto de coberturas, executado em estrutura de madeira, é natural ter já sido reparado e substituído algumas vezes.
Este imóvel fazia parte do dote de Ana Margarida de Melo, mulher que foi de António Caetano de Sousa Brito Maldonado Bandeira, 1º Visconde de Montalvo. Foi habitado pela filha deste e por volta do primeiro decénio do séc. XX utilizado como prédio de rendimento, até 2021.Marque a sua visita! Building in the Heart of Setúbal Great Opportunity for Investors in the Area of Tourism or Local Accommodation The building is located in the historic center of Setúbal, in the old parish of Santa Maria da Graça, covered by the ARU (Urban Rehabilitation Area), in a perfectly consolidated area and with the main entrance through Rua Major Afonso Pala (former Rua de Santo António), also having an access from Avenida 5 de Outubro. The building, although it is in full ownership, has a mixed use with floors or divisions susceptible to independent use, three on the ground floor, allocated to commerce, storage or storage and two on the first floor, allocated to housing.
1st Floor Drt with 8 rooms
1st Floor Left with 10 divisions
Warehouse with 3 divisions with patio facing Av. October 5
Warehouse with 3 rooms
Warehouse with service for a door the yard called Visconde de Montalva
The building was built on a section of the medieval city wall and seems to have effectively survived the earthquake of 1755.
The property has very particular architectural characteristics, both for its size, which stands out in the closed urban core of Rua Major Afonso Pala and almost all of the commercial downtown, where it is located, as well as for formal typologies that refer to the post-Renaissance period: format of the stonework, balcony railings, symmetry of the main façade, with glasses flanking the central door. These characteristics foresee a noble interior that, despite having undergone some changes over time, allows us to guess the development of the original interior distribution.
The building has a set of roofs with simple attributes, but very effective in terms of zenith lighting (the light wells); The set of roofs, made of wooden structure, is natural to have already been repaired and replaced a few times.
This property was part of the dowry of Ana Margarida de Melo, wife who was António Caetano de Sousa Brito Maldonado Bandeira, 1st Viscount of Montalvo. It was inhabited by his daughter and around the first decade of the century. XX used as an income building, until 2021.Book your visit! Сграда в сърцето на Сетубал Чудесна възможност за инвеститори в областта на туризма или местното настаняване Сградата се намира в историческия център на Сетубал, в старата енория на Санта Мария да Граса, покрита от ARU (Urban Rehabilitation Area), в перфектно консолидирана зона и с главен вход през Rua Major Afonso Pala (бивш Rua de Santo António), също с достъп от Avenida 5 de Outubro. Сградата, въпреки че е пълна собственост, има смесено предназначение с етажи или части, които могат да се използват самостоятелно, три на приземния етаж, предназначени за търговия, склад или склад и две на първия етаж, разпределени за жилища.
1-ви етаж с 8 стаи
1-ви етаж вляво с 10 дивизии
Склад с 3 отделения с вътрешен двор с лице към Av. 5 октомври
Склад с 3 стаи
Склад с обслужване на врата в двора, наречен Visconde de Montalva
Сградата е построена върху част от средновековната градска стена и изглежда ефективно е оцеляла след земетресението от 1755 г.
Имотът има много специфични архитектурни характеристики, както за размерите си, който се откроява в затвореното градско ядро на Rua Major Afonso Pala и почти целия търговски център, където се намира, така и за формални типологии, които се отнасят до периода след Ренесанса: формат на каменната зидария, парапети на балкона, симетрия на главната фасада, с очила, фланкиращи централната врата. Тези характеристики предвиждат благороден интериор, който, въпреки че е претърпял някои промени с течение на времето, ни позволява да отгатнем развитието на оригиналното вътрешно разпределение.
Сградата има набор от покриви с прости атрибути, но много ефективни по отношение на зенитното осветление (светлинните кладенци); Комплектът покриви, изработени от дървена конструкция, е естествено вече да са ремонтирани и подменяни няколко пъти.
Този имот е част от зестрата на Ана Маргарида де Мело, съпруга, която е Антонио Каетано де Соуса Брито Малдонадо Бандейра, 1-ви виконт на Монталво. Той е обитаван от дъщеря му и около първото десетилетие на века. XX се използва като доходна сграда до 2021 г.Резервирайте посещението си! Bâtiment au cœur de Setúbal Grande opportunité pour les investisseurs dans le domaine du tourisme ou de l’hébergement local Le bâtiment est situé dans le centre historique de Setúbal, dans l’ancienne paroisse de Santa Maria da Graça, couverte par l’ARU (Zone de Réhabilitation Urbaine), dans une zone parfaitement consolidée et avec l’entrée principale par la Rua Major Afonso Pala (ancienne Rua de Santo António), ayant également un accès depuis l’Avenida 5 de Outubro. Le bâtiment, bien qu’il soit en pleine propriété, a un usage mixte avec des étages ou des divisions susceptibles d’utilisation indépendante, trois au rez-de-chaussée, affectés au commerce, au stockage ou au stockage et deux au premier étage, affectés au logement.
1er étage Drt avec 8 chambres
1er étage gauche avec 10 divisions
Entrepôt avec 3 divisions avec patio donnant sur Av. 5 octobre
Entrepôt de 3 pièces
Entrepôt avec service pour une porte la cour appelée Visconde de Montalva
Le bâtiment a été construit sur une section de la muraille médiévale de la ville et semble avoir survécu au tremblement de terre de 1755.
La propriété présente des caractéristiques architecturales très particulières, tant pour sa taille, qui se distingue dans le noyau urbain fermé de la Rua Major Afonso Pala et dans la quasi-totalité du centre-ville commercial, où elle se trouve, que pour des typologies formelles qui font référence à la période post-Renaissance : format de la maçonnerie, balustrades du balcon, symétrie de la façade principale, avec des verres flanquant la porte centrale. Ces caractéristiques laissent présager un intérieur noble qui, bien qu’ayant subi quelques modifications au fil du temps, nous permet de deviner l’évolution de la distribution intérieure d’origine.
Le bâtiment dispose d’un ensemble de toits aux attributs simples, mais très efficaces en termes d’éclairage zénithal (les puits de lumière) ; L’ensemble des toits, en structure en bois, est naturel d’avoir déjà été réparé et remplacé à quelques reprises.
Cette propriété faisait partie de la dot d’Ana Margarida de Melo, épouse d’António Caetano de Sousa Brito Maldonado Bandeira, 1er vicomte de Montalvo. Il a été habité par sa fille et vers la première décennie du siècle. XX utilisé comme immeuble à revenus, jusqu’en 2021.Réservez votre visite ! Edificio nel cuore di Setúbal Grande opportunità per gli investitori nel settore del turismo o della ricettività locale L'edificio si trova nel centro storico di Setúbal, nell'antica parrocchia di Santa Maria da Graça, coperta dall'ARU (Area di Riabilitazione Urbana), in un'area perfettamente consolidata e con l'ingresso principale attraverso Rua Major Afonso Pala (ex Rua de Santo António), avendo anche un accesso da Avenida 5 de Outubro. L'immobile, pur essendo di piena proprietà, ha una destinazione d'uso mista con piani o divisioni suscettibili di uso autonomo, tre al piano terra, adibiti a commercio, deposito o deposito e due al piano primo, destinati ad abitazioni.
1° piano Drt con 8 camere
1° Piano Sinistro con 10 divisioni
Magazzino con 3 divisioni con patio che si affaccia su Av. 5 ottobre
Magazzino con 3 vani
Magazzino con servizio per una porta il cantiere denominato Visconde de Montalva
L'edificio fu costruito su un tratto della cinta muraria medievale e sembra essere sopravvissuto al terremoto del 1755.
L'immobile presenta caratteristiche architettoniche molto particolari, sia per la sua mole dimensionale, che spicca nel nucleo urbano chiuso di Rua Major Afonso Pala e di quasi tutto il centro commerciale, dove si trova, sia per tipologie formali che rimandano al periodo post-rinascimentale: formato della muratura, ringhiere dei balconi, simmetria della facciata principale, con vetri che fiancheggiano la porta centrale. Queste caratteristiche prevedano un interno nobile che, pur avendo subito alcune modifiche nel corso del tempo, permette di intuire lo sviluppo dell'originaria distribuzione interna.
L'edificio presenta una serie di tetti con attributi semplici, ma molto efficaci in termini di illuminazione zenitale (i pozzi di luce); L'insieme dei tetti, realizzati con struttura in legno, è naturale che siano già stati riparati e sostituiti alcune volte.
Questa proprietà faceva parte della dote di Ana Margarida de Melo, moglie che era António Caetano de Sousa Brito Maldonado Bandeira, 1º visconte di Montalvo. Fu abitata dalla figlia e intorno al primo decennio del secolo. XX adibito a fabbricato a reddito, fino al 2021.Prenota la tua visita! Edificio en el corazón de Setúbal Gran oportunidad para inversores en el área de turismo o alojamiento local El edificio está ubicado en el centro histórico de Setúbal, en la antigua parroquia de Santa Maria da Graça, cubierto por ARU (Área de Rehabilitación Urbana), en una zona perfectamente consolidada y con entrada principal por la Rua Major Afonso Pala (antes Rua de Santo António), teniendo también acceso por la Avenida 5 de Octubre. El edificio, aunque es de total propiedad, tiene un uso mixto con plantas o divisiones susceptibles de uso independiente, tres en planta baja, destinadas a comercio, depósito o depósito y dos en planta primera, destinadas a vivienda.
1º Piso Drt con 8 habitaciones
1er Piso Izquierdo con 10 habitaciones
Bodega de 3 habitaciones con patio frente a Av. 5 de Outubro
Bodega de 3 habitaciones. habitaciones
Almacén con uso de puerta al patio llamado Visconde de Montalva
El edificio fue construido sobre un tramo de la muralla medieval de la ciudad y parece haber sobrevivido efectivamente al terremoto de 1755.
La propiedad tiene características arquitectónicas muy particulares, tanto por su su tamaño, que destaca en el núcleo urbano cerrado de la Rua Major Afonso Pala y en casi todo el centro comercial donde se ubica, así como tipologías formales que hacen referencia a la Postrrenacimiento: forma de la mampostería, barandillas de los balcones, simetría de la fachada principal, con la existencia de óculos flanqueando la puerta central. Estas características sugieren un interior noble que, a pesar de haber sufrido algunas modificaciones a lo largo del tiempo, permite adivinar el desarrollo de la distribución interior original. El edificio presenta un conjunto de cubiertas con atributos simples, pero muy efectivos en cuanto a iluminación cenital (la pozos de luz); el conjunto de tejados, construidos con estructura de madera, ha sido naturalmente reparado y sustituido en algunas ocasiones.
Esta propiedad formaba parte de la dote de Ana Margarida de Melo, esposa de António Caetano de Sousa Brito Maldonado Bandeira, I vizconde de Montalvo. Fue habitada por su hija ya hacia la primera década del siglo. XX utilizado como edificio de ingresos, hasta 2021.¡Reserva tu visita! Budynek w samym sercu Setúbal Świetna okazja dla inwestorów w obszarze turystyki lub lokalnego zakwaterowania Budynek znajduje się w historycznym centrum Setúbal, w starej parafii Santa Maria da Graça, objętej ARU (Miejski Obszar Rehabilitacji), w doskonale skonsolidowanym obszarze i z głównym wejściem przy Rua Major Afonso Pala (dawniej Rua de Santo António), z dostępem również od Avenida 5 de Octubre. Budynek, mimo że jest w całości własnością, ma mieszane przeznaczenie z piętrami lub podziałami podatnymi na samodzielne wykorzystanie, trzy na parterze, przeznaczone na handel, magazyn lub magazyn i dwa na piętrze, przeznaczone na mieszkania.
1. piętro Drt z 8 sypialniami
1. lewe piętro z 10 pokojami
Piwnica na wino z 3 sypialniami i patio przed Av. 5 de Outubro
Piwnica na wino z 3 sypialniami. Pokoje
Magazyn z wykorzystaniem drzwi na dziedziniec zwany Visconde de Montalva
Budynek został zbudowany na odcinku średniowiecznych murów miejskich i wydaje się, że przetrwał trzęsienie ziemi w 1755 roku.
Nieruchomość posiada bardzo szczególne cechy architektoniczne, zarówno ze względu na swoją wielkość, która wyróżnia się w zamkniętym jądrze urbanistycznym Rua Major Afonso Pala, jak i w prawie całym centrum handlowym, w którym się znajduje, jak i typologie formalne, które nawiązują do postrenesansu: kształt muru, balustrady balkonów, symetria głównej elewacji, z istnieniem oculusów flankujących środkowe drzwi. Cechy te sugerują szlachetne wnętrze, które mimo że z biegiem czasu uległo pewnym modyfikacjom, pozwala nam odgadnąć rozwój pierwotnego układu wnętrza. Budynek posiada zespół dachów o prostych atrybutach, ale bardzo efektownych pod względem oświetlenia górnego (doświetlaczy); Zadaszenie, zbudowane na konstrukcji drewnianej, było oczywiście w niektórych przypadkach naprawiane i wymieniane.
Posiadłość ta była częścią posagu Any Margaridy de Melo, żony António Caetano de Sousa Brito Maldonado Bandeira, 1. wicehrabiego Montalvo. Już w pierwszej dekadzie wieku zamieszkiwała go jego córka. XX używany jako budynek dochodów, do 2021 r.Zarezerwuj swoją wizytę!